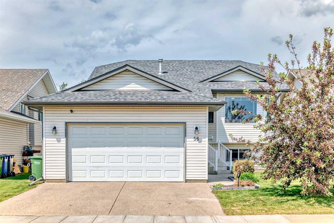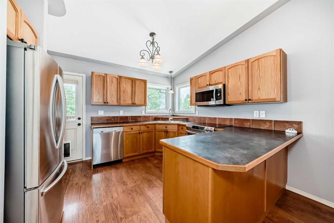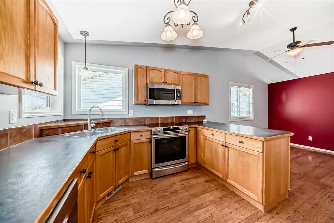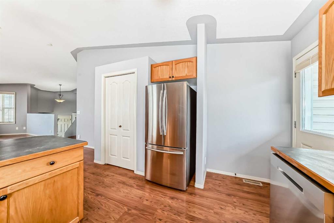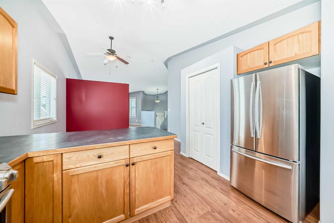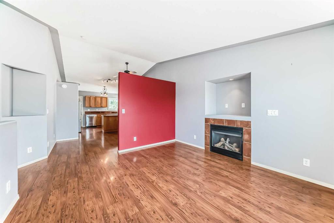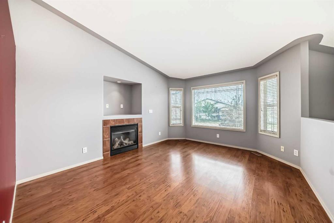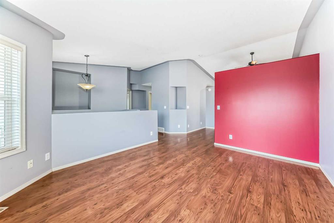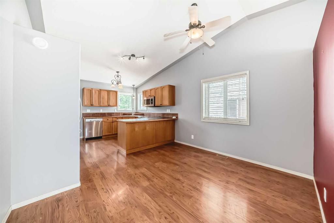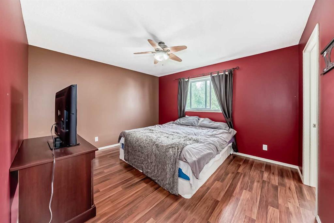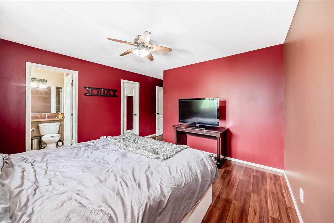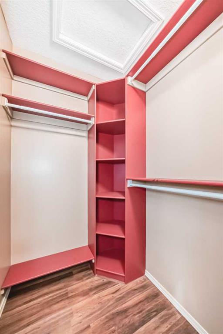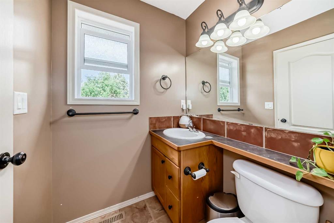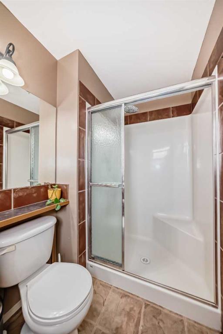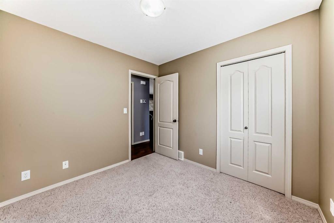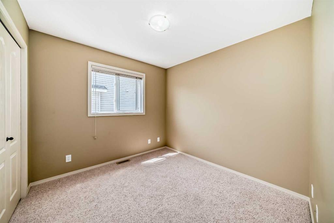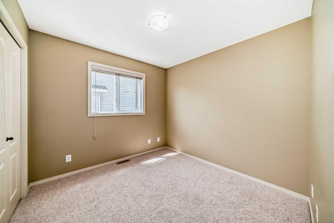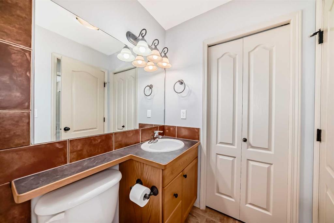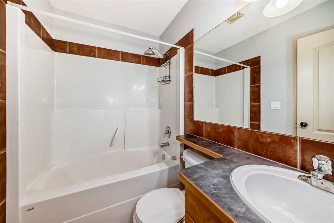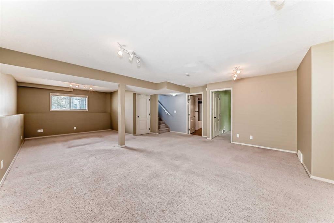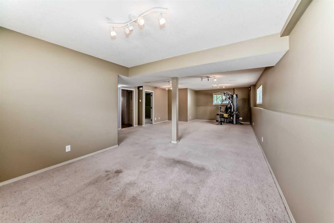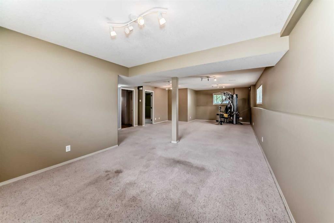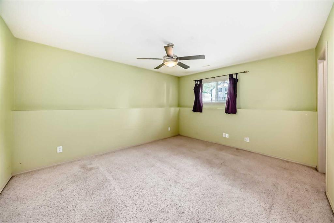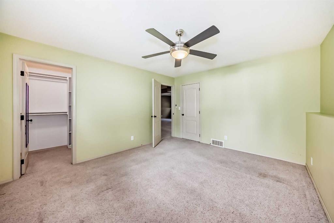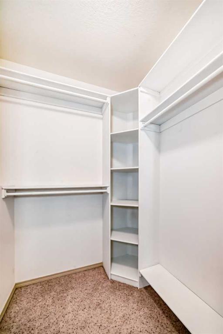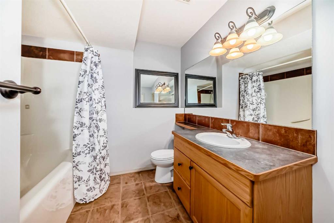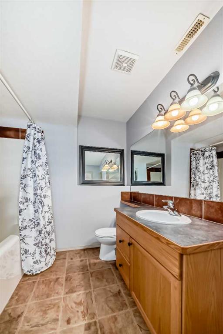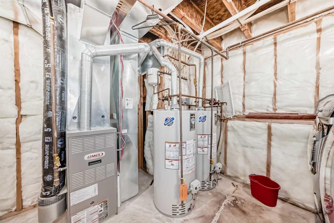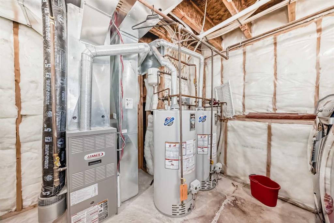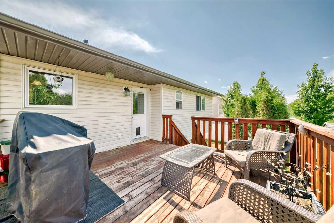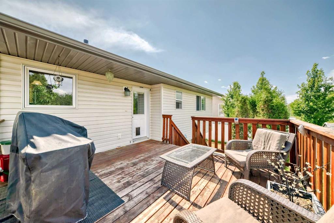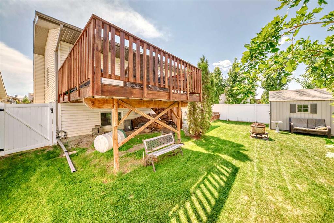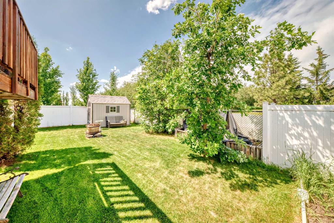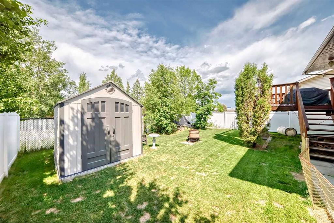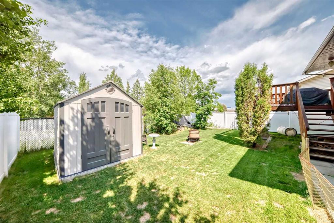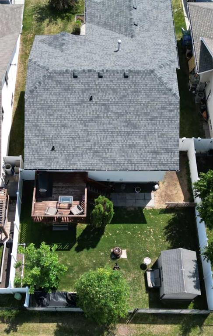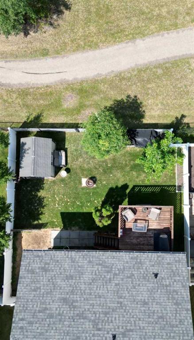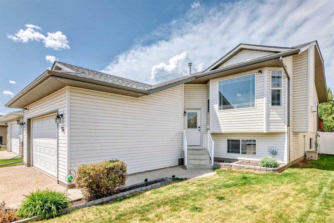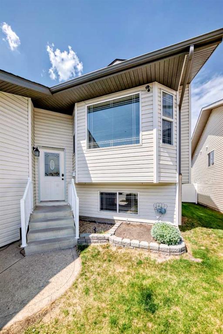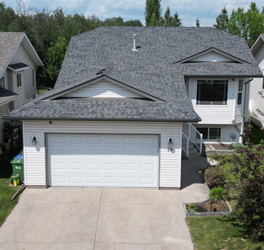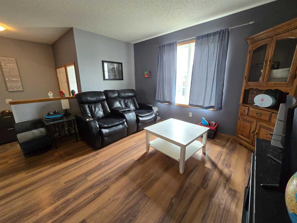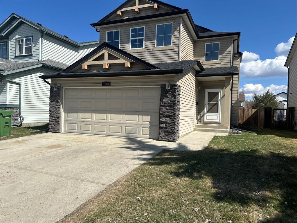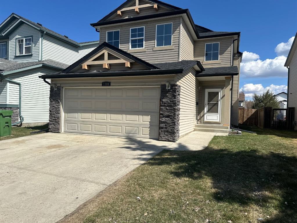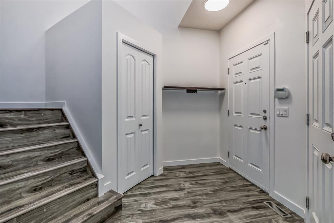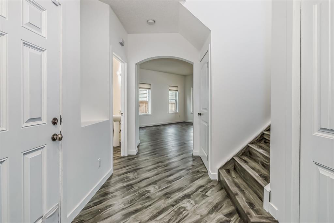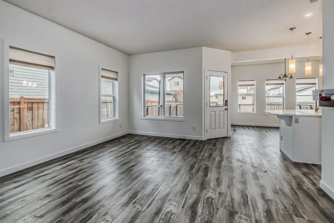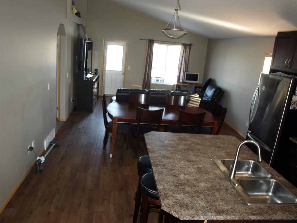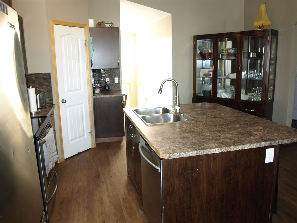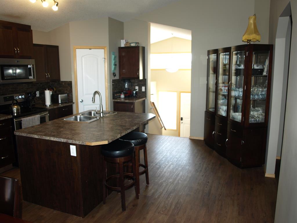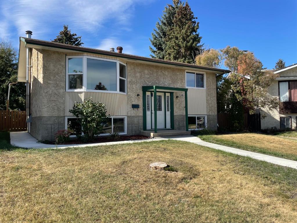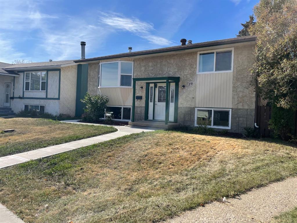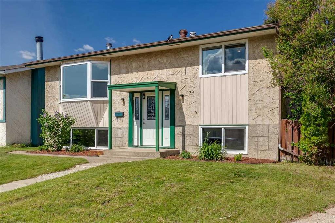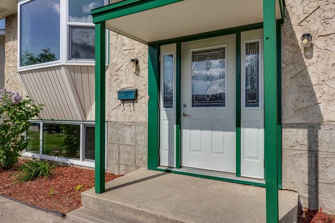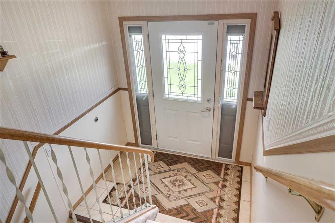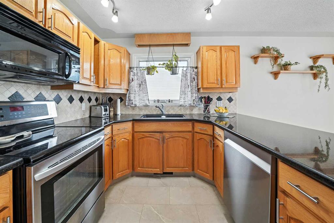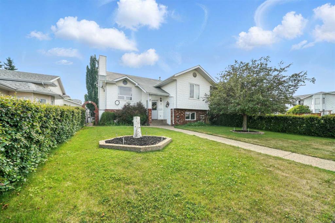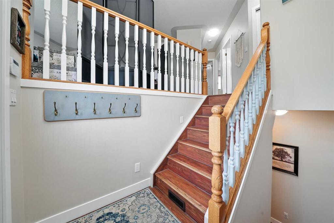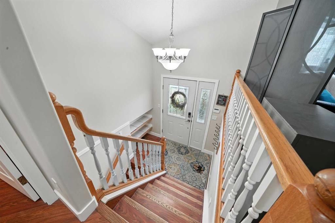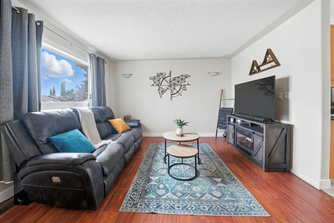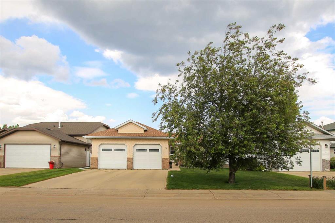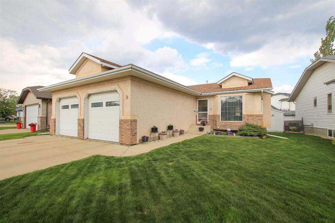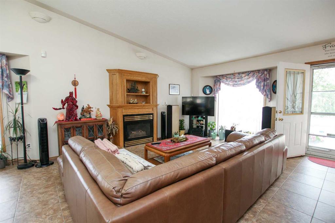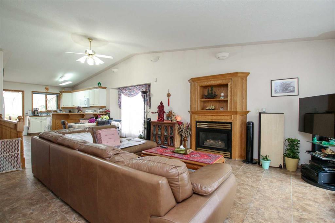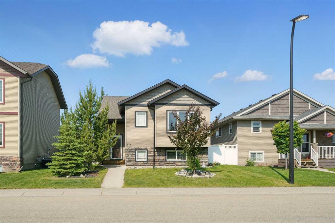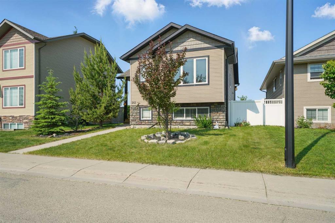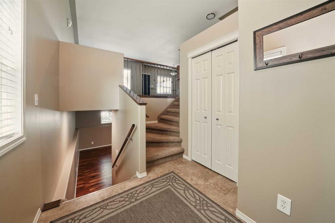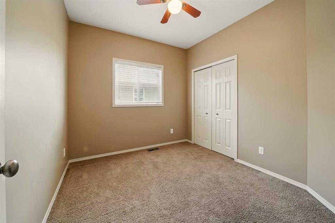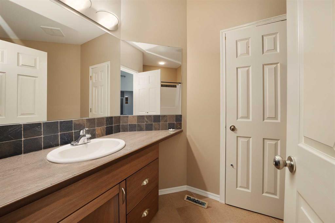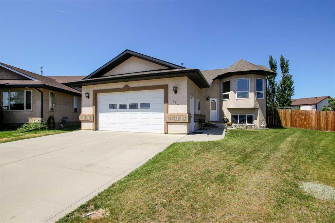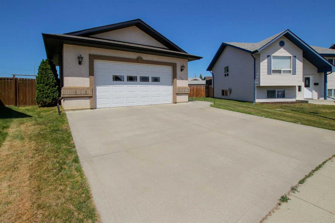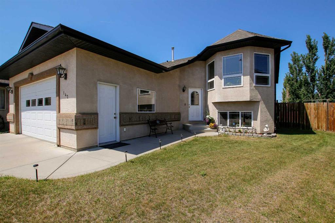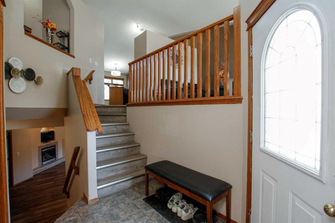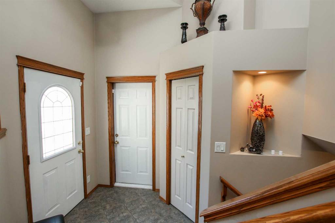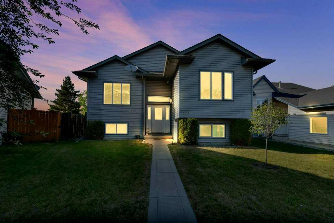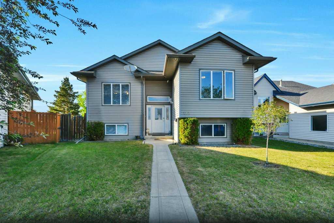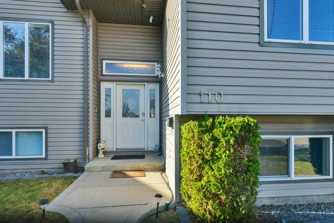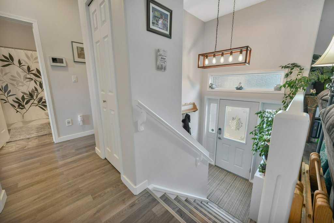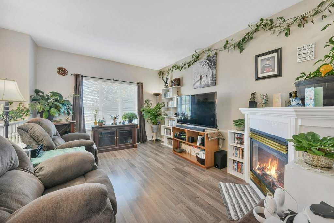56 Jennings Crescent
Red Deer T4P 4G1
MLS® Number: A2232486
$ 460,000
4
BEDROOMS
3 + 0
BATHROOMS
1,187
SQUARE FEET
2005
YEAR BUILT
Bring your family to an ideal home, in a friendly quiet neighborhood. This 4 bedroom home boasts two walk-in closets, 3 full bathrooms(including master ensuite) and two hot water tanks. The living spaces are a combination of openness and smartly designed privacy and built-in wall features to showcase your memories and mementos. The home is accentuated with a gas fireplace, central vac, basement in-floor heating, new dishwasher, ultra-high ceilings, ample storage under the stairs and a large 2-car heated garage. You also have more driveway parking outside, along with new shingles up top, a back yard deck and fence, garden boxes, hottub hook-ups and roomy shed, all backing onto a park and walking trail. The schools are close and the neighbors have been a highlight of living here . Maybe you'll offer to help them out with the snowblower that comes with the home.
| COMMUNITY | Johnstone Crossing |
| PROPERTY TYPE | Detached |
| BUILDING TYPE | House |
| STYLE | Bi-Level |
| YEAR BUILT | 2005 |
| SQUARE FOOTAGE | 1,187 |
| BEDROOMS | 4 |
| BATHROOMS | 3.00 |
| BASEMENT | Finished, Full |
| AMENITIES | |
| APPLIANCES | Dishwasher, Dryer, Electric Stove, Microwave Hood Fan, Washer |
| COOLING | None |
| FIREPLACE | Gas, Insert, Living Room, Mantle |
| FLOORING | Carpet, Laminate, Linoleum |
| HEATING | Fireplace Insert, Forced Air, Natural Gas |
| LAUNDRY | In Basement, Laundry Room |
| LOT FEATURES | Back Yard, Backs on to Park/Green Space, Front Yard, Garden |
| PARKING | Double Garage Attached, Heated Garage, Off Street, Parking Pad |
| RESTRICTIONS | None Known |
| ROOF | Asphalt Shingle |
| TITLE | Fee Simple |
| BROKER | eXp Realty |
| ROOMS | DIMENSIONS (m) | LEVEL |
|---|---|---|
| Bedroom | 13`11" x 11`9" | Basement |
| Walk-In Closet | 5`0" x 4`11" | Basement |
| Family Room | 32`9" x 12`4" | Basement |
| 4pc Bathroom | 10`10" x 5`1" | Basement |
| Furnace/Utility Room | 10`10" x 8`11" | Basement |
| Entrance | 7`10" x 6`8" | Main |
| Covered Porch | 4`1" x 3`11" | Main |
| Living Room | 14`5" x 12`4" | Main |
| Kitchen | 12`2" x 10`7" | Main |
| Bedroom - Primary | 13`0" x 11`7" | Main |
| Walk-In Closet | 4`11" x 4`3" | Main |
| 3pc Ensuite bath | 8`0" x 4`3" | Main |
| Bedroom | 9`6" x 9`1" | Main |
| Dining Room | 10`7" x 9`11" | Main |
| Bedroom | 11`2" x 8`11" | Main |
| 4pc Bathroom | 7`7" x 4`11" | Main |
| Balcony | 14`2" x 12`9" | Main |

