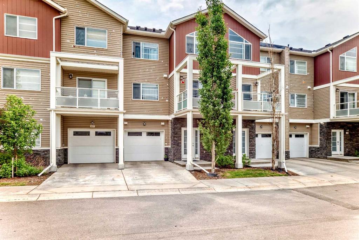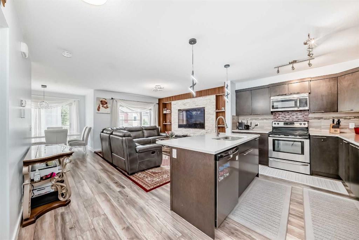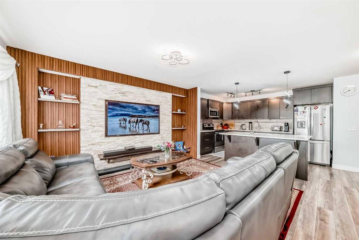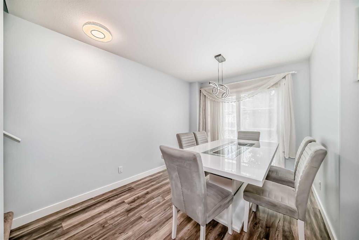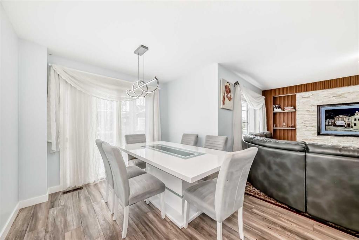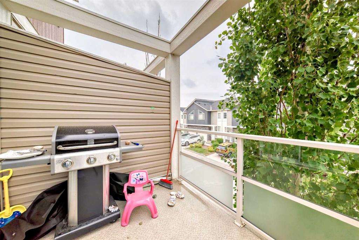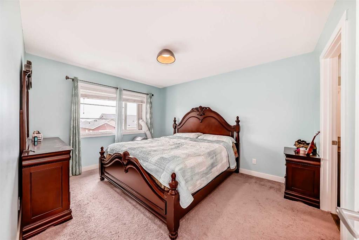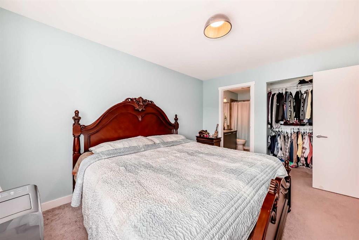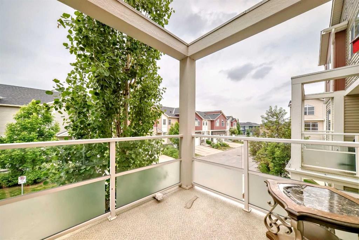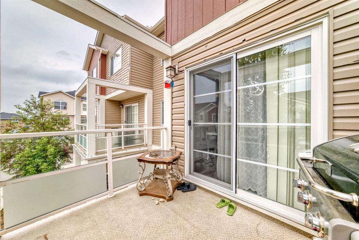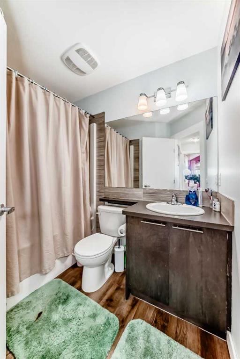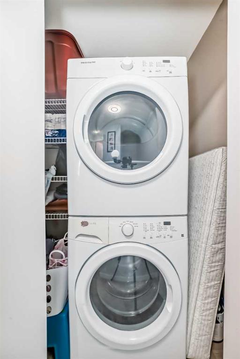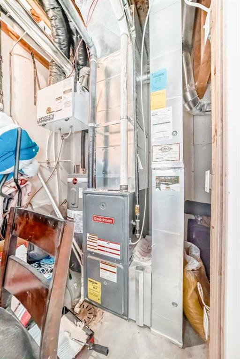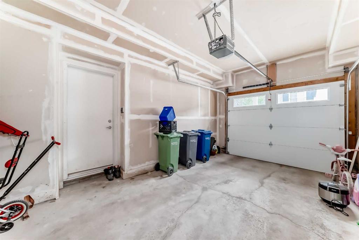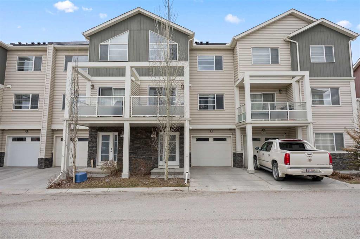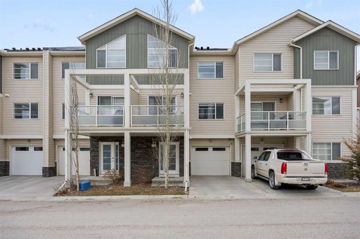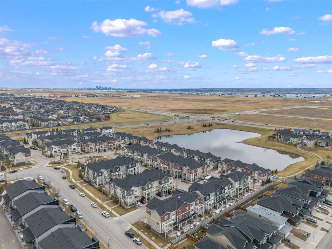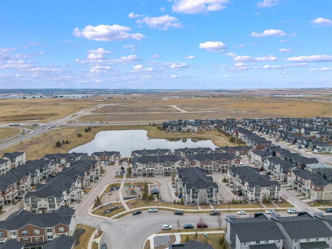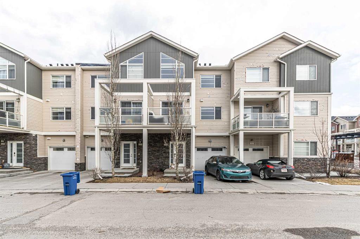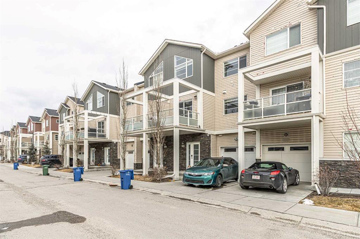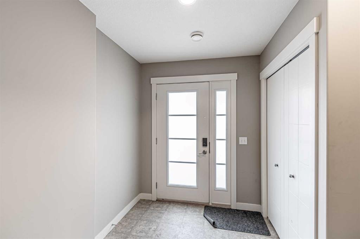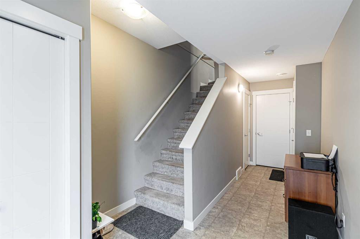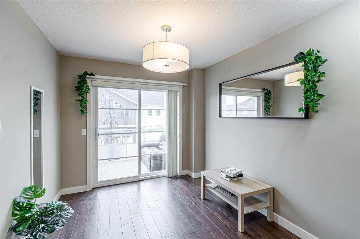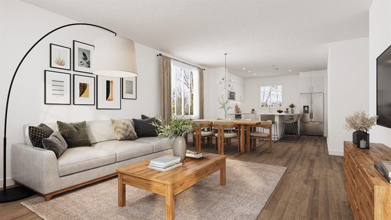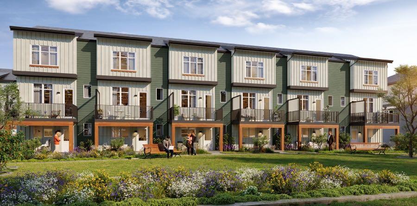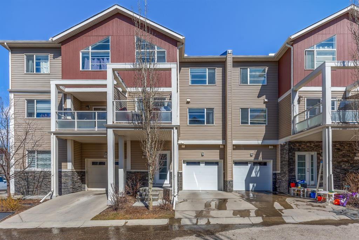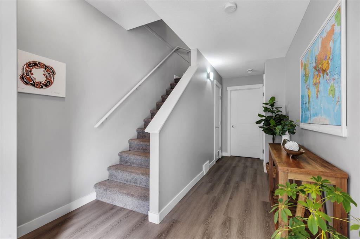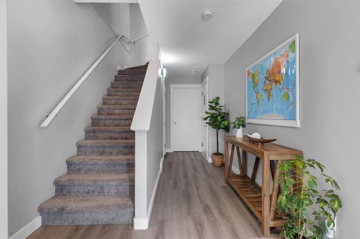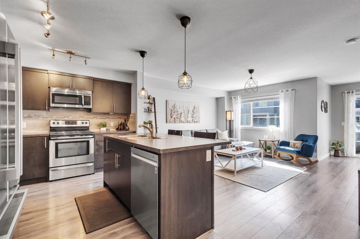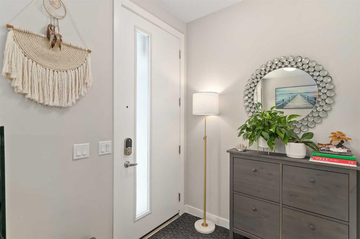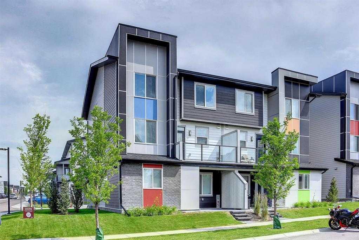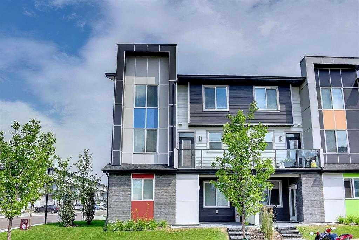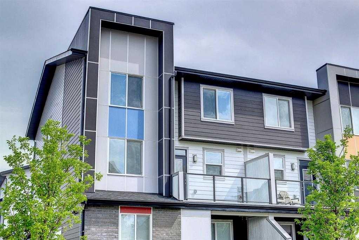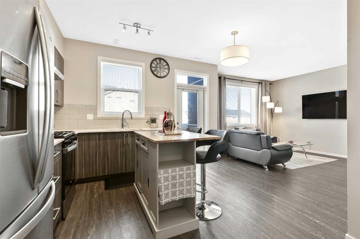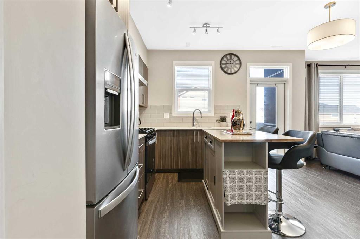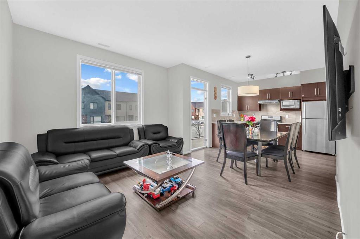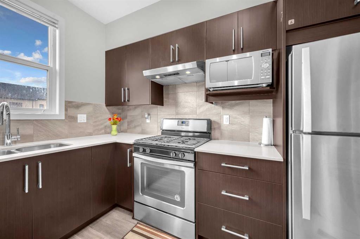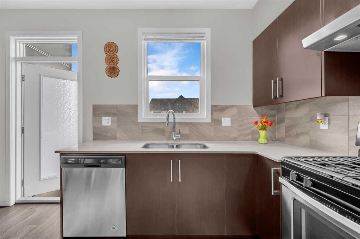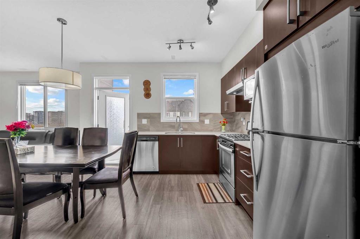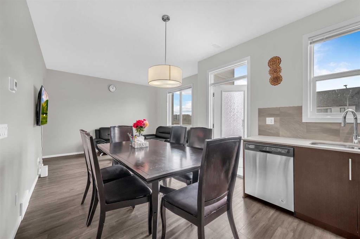557 Redstone View NE
Calgary T3N 0M9
MLS® Number: A2233065
$ 419,900
2
BEDROOMS
2 + 1
BATHROOMS
1,407
SQUARE FEET
2014
YEAR BUILT
Welcome to this lovely and well-maintained townhouse in the desirable community of Redstone! This beautiful home offers 2 spacious bedrooms, 2.5 bathrooms, and over 1,400 sq ft of thoughtfully designed living space. Step inside to a bright and open floor plan, featuring a modern kitchen with stainless steel appliances, a center island, elegant LVP flooring, and a stylish feature wall. The dining area opens onto a sunny balcony/deck, perfect for morning coffee or evening relaxation. Upstairs, you'll find a generous primary suite complete with a closet and a private en-suite bathroom. The second bedroom boasts vaulted ceilings, with easy access to a full common bathroom and convenient upper-floor laundry. This home also includes an oversized single attached garage and is ideally located steps from a playground, bus stops, and within walking distance to shopping plazas. Commuting is a breeze with easy access to Metis Trail, Country Hills Blvd, and Stoney Trail. Don’t miss your chance to own this move-in-ready gem in one of NE Calgary’s fastest-growing communities! Book your private showing today!
| COMMUNITY | Redstone |
| PROPERTY TYPE | Row/Townhouse |
| BUILDING TYPE | Five Plus |
| STYLE | 3 Storey |
| YEAR BUILT | 2014 |
| SQUARE FOOTAGE | 1,407 |
| BEDROOMS | 2 |
| BATHROOMS | 3.00 |
| BASEMENT | None |
| AMENITIES | |
| APPLIANCES | Dishwasher, Electric Stove, Garage Control(s), Microwave Hood Fan, Refrigerator, Washer/Dryer, Washer/Dryer Stacked, Window Coverings |
| COOLING | None |
| FIREPLACE | N/A |
| FLOORING | Carpet, Vinyl Plank |
| HEATING | High Efficiency, Natural Gas |
| LAUNDRY | Upper Level |
| LOT FEATURES | Rectangular Lot |
| PARKING | Single Garage Attached |
| RESTRICTIONS | Airspace Restriction, Restrictive Covenant, Utility Right Of Way |
| ROOF | Asphalt Shingle |
| TITLE | Fee Simple |
| BROKER | RE/MAX House of Real Estate |
| ROOMS | DIMENSIONS (m) | LEVEL |
|---|---|---|
| Living Room | 13`2" x 10`2" | Second |
| Kitchen With Eating Area | 12`7" x 9`1" | Second |
| Dining Room | 6`0" x 9`0" | Second |
| 2pc Bathroom | 0`0" x 0`0" | Second |
| 4pc Bathroom | 0`0" x 0`0" | Third |
| 4pc Ensuite bath | 0`0" x 0`0" | Third |
| Bedroom - Primary | 10`9" x 13`4" | Third |
| Bedroom | 15`8" x 9`0" | Third |

