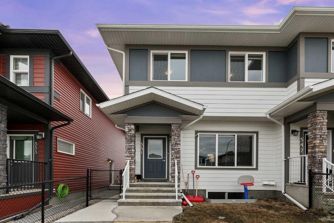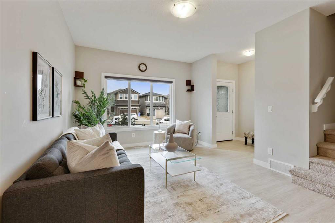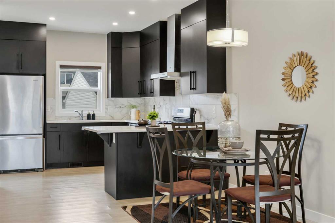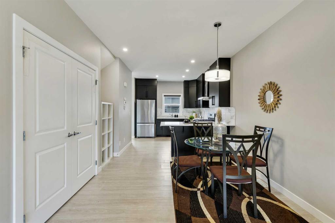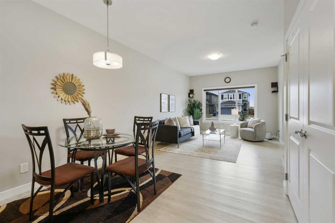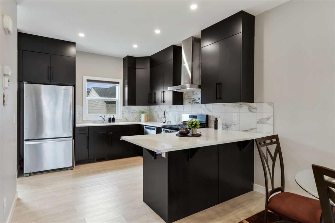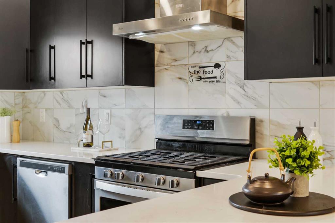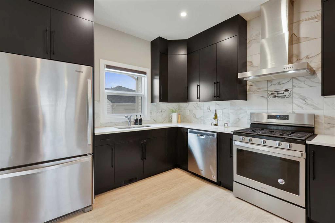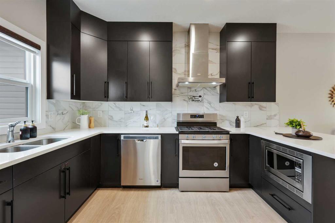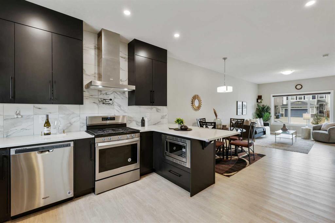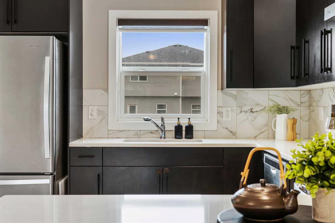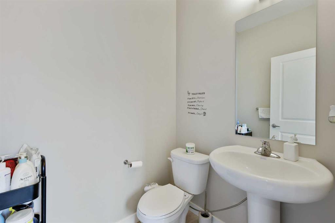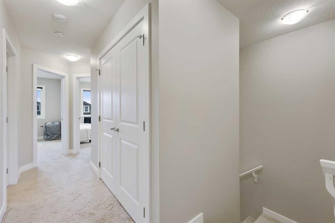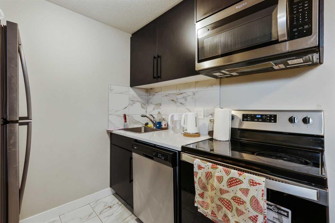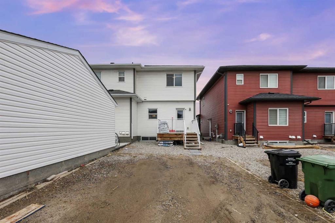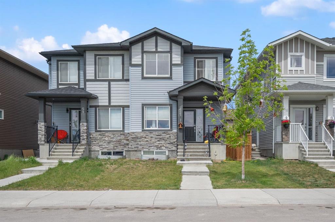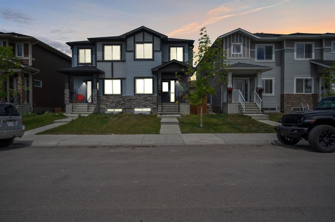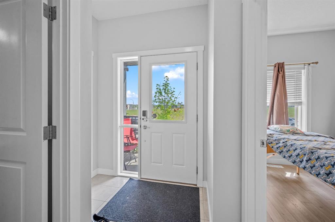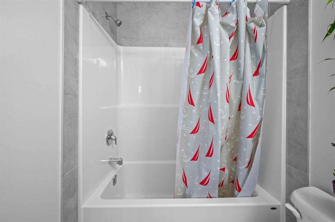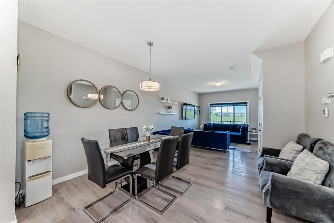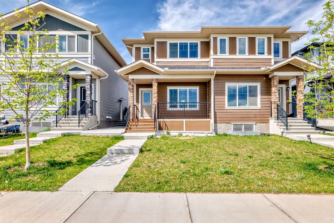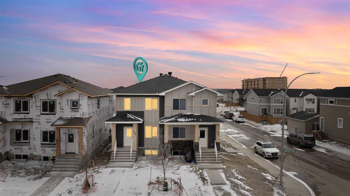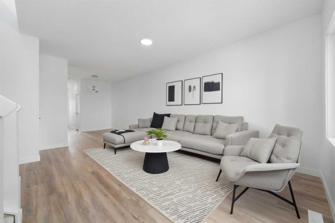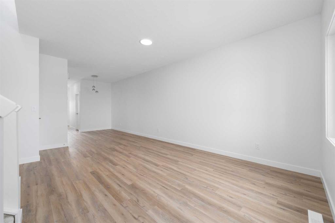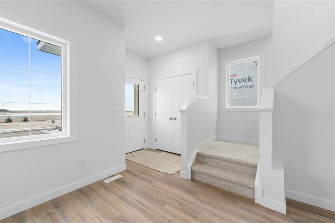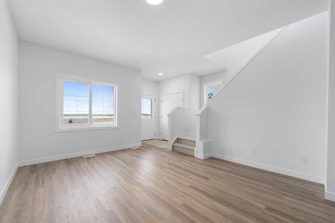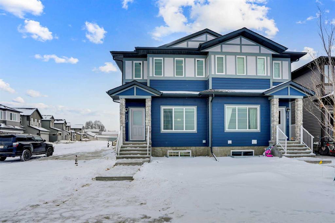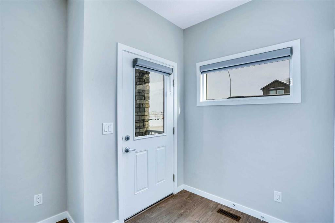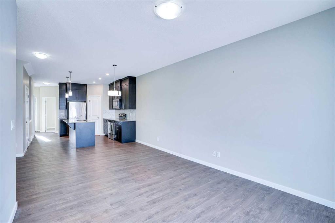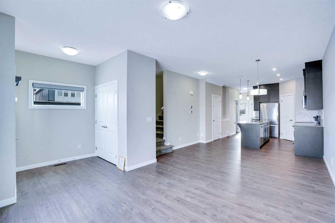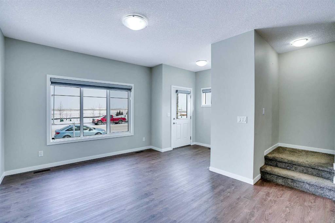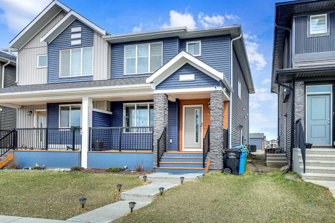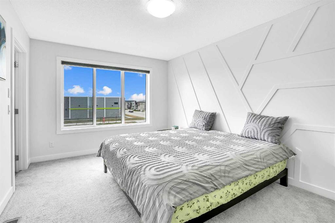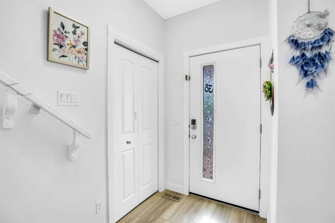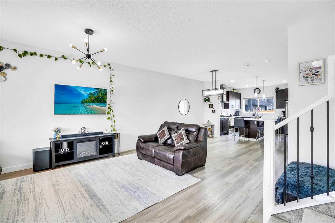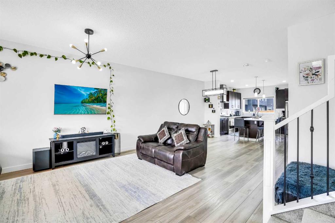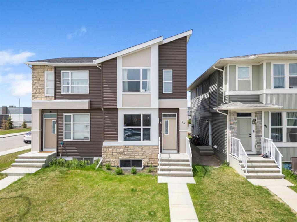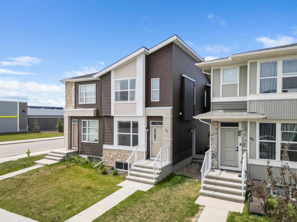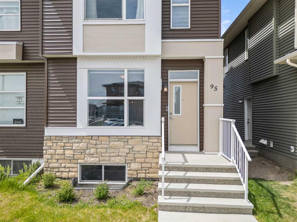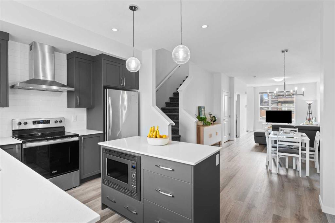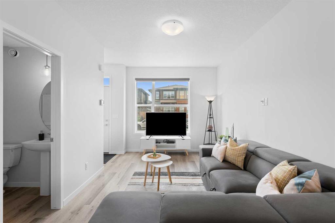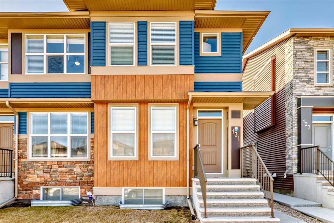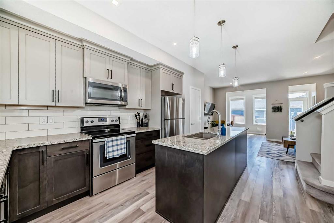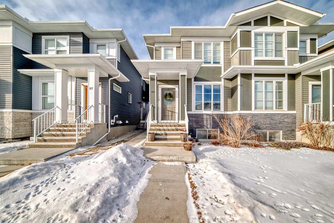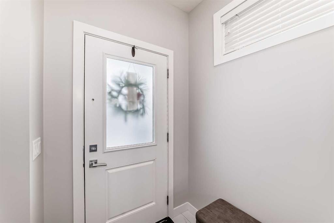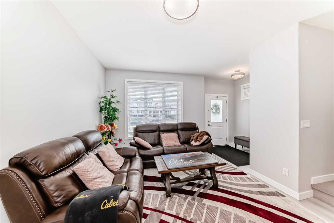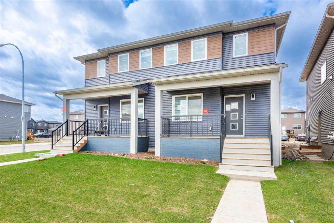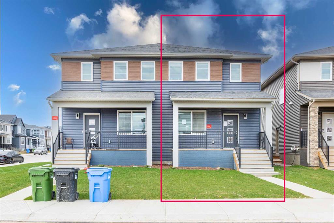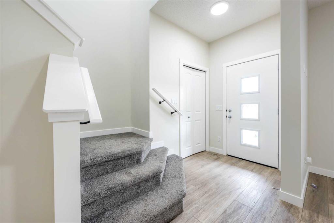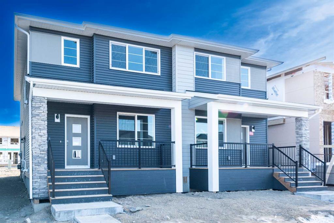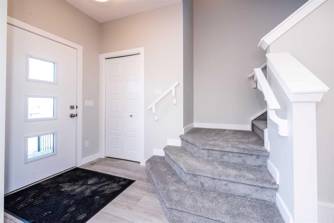551 Cornerstone Avenue NE
Calgary T3N 1V2
MLS® Number: A2221207
$ 600,000
4
BEDROOMS
3 + 1
BATHROOMS
1,341
SQUARE FEET
2020
YEAR BUILT
**MORDERN HOME WITH A LEGAL SUITE IN A GREAT LOCATION** OPEN HOUSE - Saturday June 7th 11am to 2pm Welcome to 551 CORNERSTONE AVENUE, a beautifully designed 2-story home offering over 1,900 sqft of living space in the vibrant community of Cornerstone. This stunning property features a 1-bedroom legal suite in the basement with a separate side entrance, a full kitchen, a bathroom, and private laundry—an excellent opportunity for rental income or multigenerational living! Step inside to a bright and open-concept main floor, perfect for entertaining. The spacious living area flows seamlessly into the modern kitchen, featuring stylish cabinetry and ample counter space. A convenient mudroom and 2-piece bathroom complete this level. Upstairs, the primary bedroom is a true retreat, offering a walk-in closet and a private ensuite bathroom. Two additional bedrooms, a shared 4-piece bathroom, and an upstairs laundry room add to the home's functionality and comfort. Located in the sought-after community of Cornerstone, this home provides easy access to major routes like Country Hills Blvd and Stoney Trail, making everyday commute a breeze. Enjoy the convenience of nearby restaurants and fast food, grocery stores, shopping plazas, parks, playgrounds, CrossIron Mills, and Calgary International Airport—everything you need just minutes away! This is a must-see home with wether you are a first time home buyer or looking for an investment property that will cash flow. Don’t miss out—book your showing today!
| COMMUNITY | Cornerstone |
| PROPERTY TYPE | Semi Detached (Half Duplex) |
| BUILDING TYPE | Duplex |
| STYLE | 2 Storey, Side by Side |
| YEAR BUILT | 2020 |
| SQUARE FOOTAGE | 1,341 |
| BEDROOMS | 4 |
| BATHROOMS | 4.00 |
| BASEMENT | Separate/Exterior Entry, Full, Suite |
| AMENITIES | |
| APPLIANCES | Dishwasher, Dryer, Electric Stove, Gas Range, Microwave, Microwave Hood Fan, Range Hood, Refrigerator, Washer, Window Coverings |
| COOLING | None |
| FIREPLACE | N/A |
| FLOORING | Carpet, Laminate, Tile |
| HEATING | Forced Air, Natural Gas |
| LAUNDRY | Lower Level, Upper Level |
| LOT FEATURES | Rectangular Lot |
| PARKING | Parking Pad |
| RESTRICTIONS | None Known |
| ROOF | Asphalt Shingle |
| TITLE | Fee Simple |
| BROKER | eXp Realty |
| ROOMS | DIMENSIONS (m) | LEVEL |
|---|---|---|
| Living Room | 13`11" x 11`7" | Main |
| Dining Room | 8`8" x 6`5" | Main |
| Kitchen | 12`6" x 10`1" | Main |
| 2pc Bathroom | 5`9" x 4`7" | Main |
| Living Room | 12`11" x 9`1" | Suite |
| Bedroom | 9`9" x 9`6" | Suite |
| Kitchen | 7`8" x 7`0" | Suite |
| 4pc Bathroom | 7`11" x 4`11" | Suite |
| Bedroom - Primary | 11`11" x 11`7" | Upper |
| Bedroom | 11`3" x 8`2" | Upper |
| Bedroom | 10`3" x 8`4" | Upper |
| 4pc Ensuite bath | 8`7" x 4`10" | Upper |
| 4pc Bathroom | 8`1" x 4`11" | Upper |

