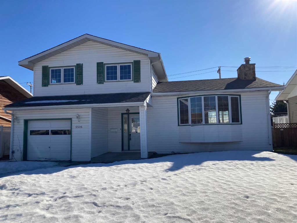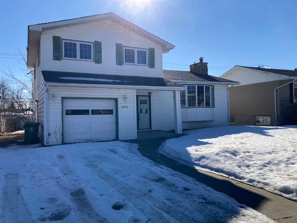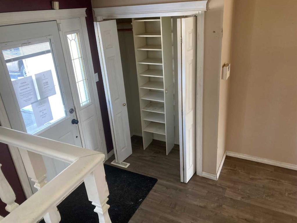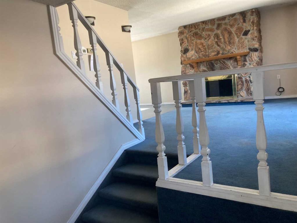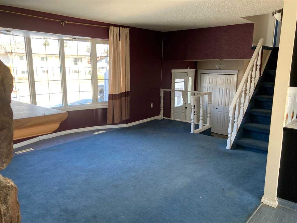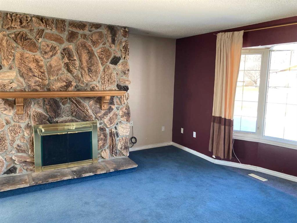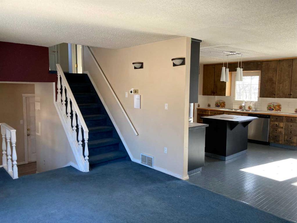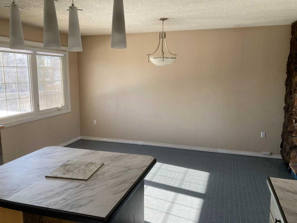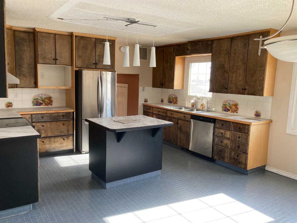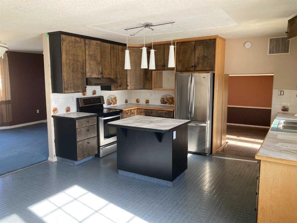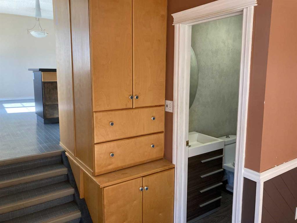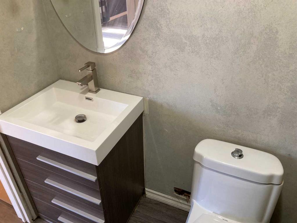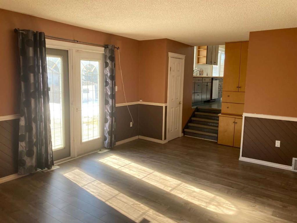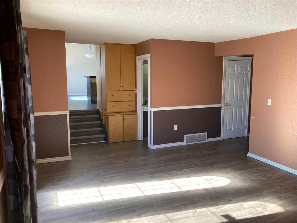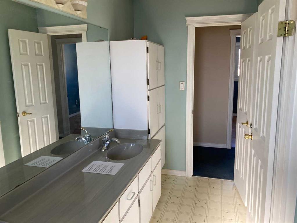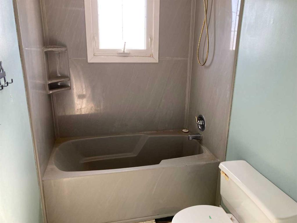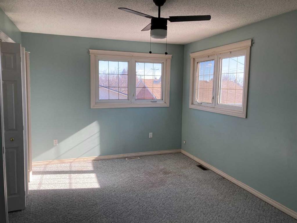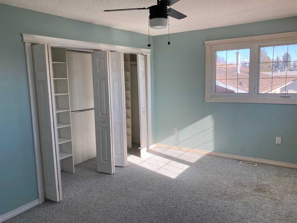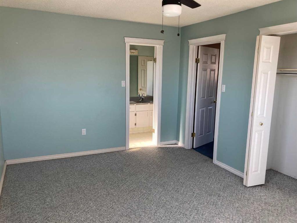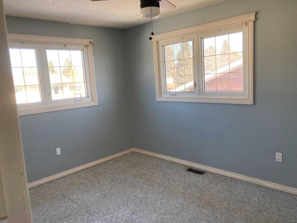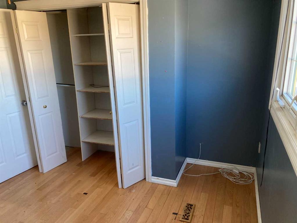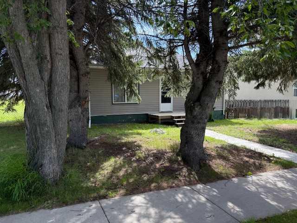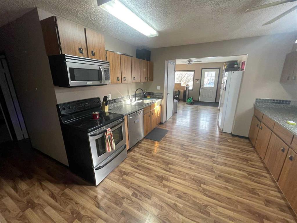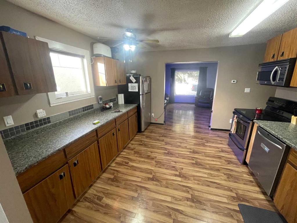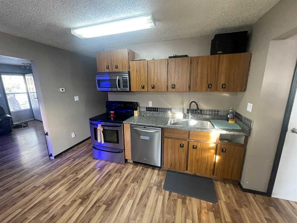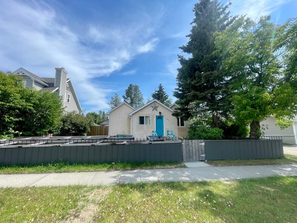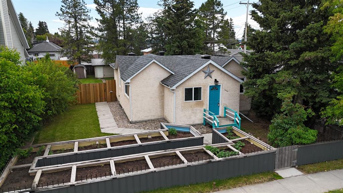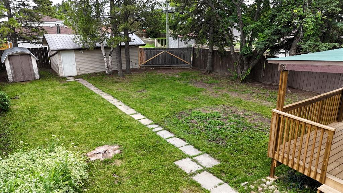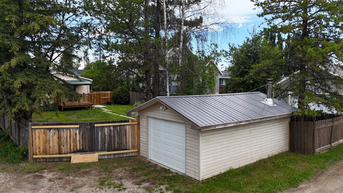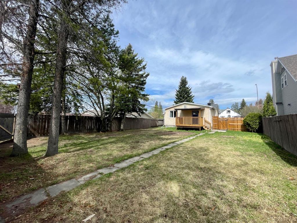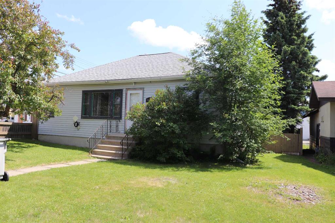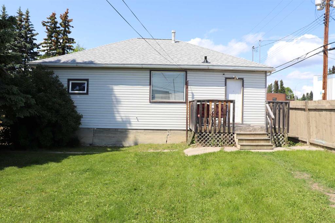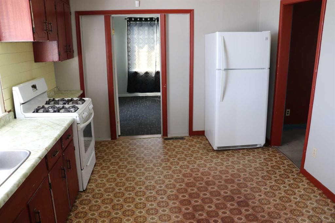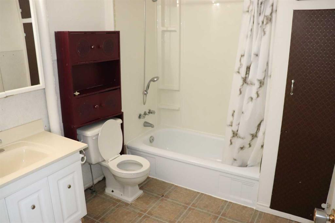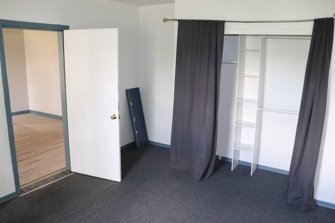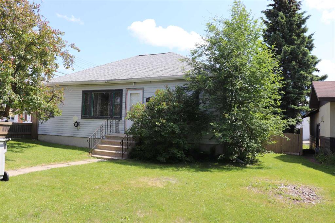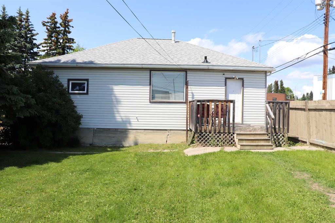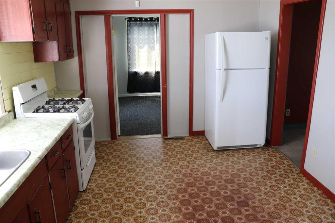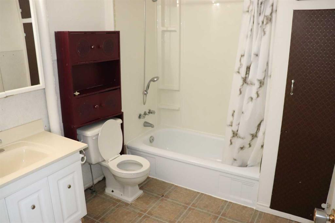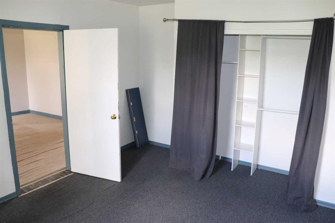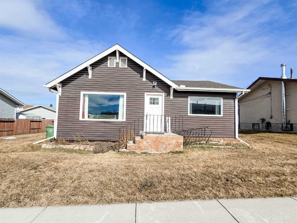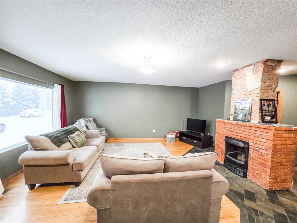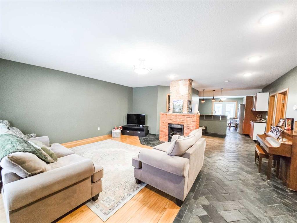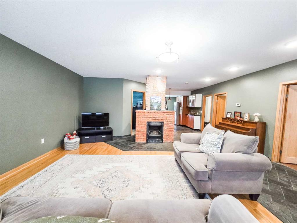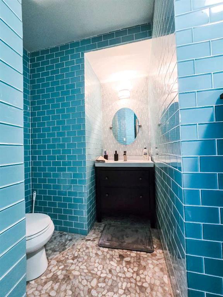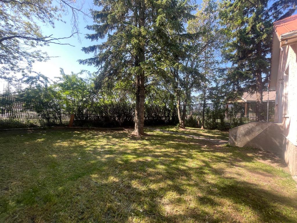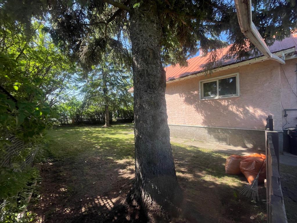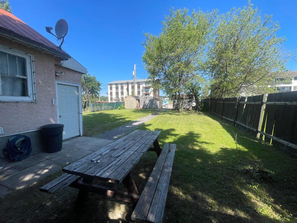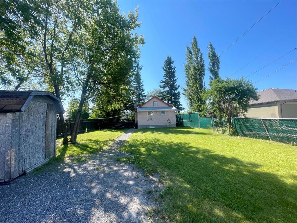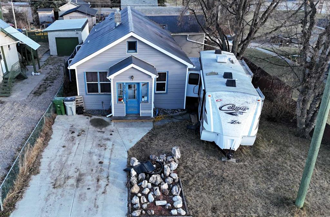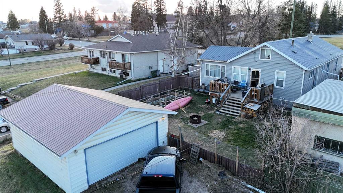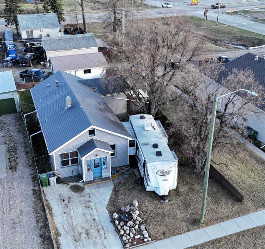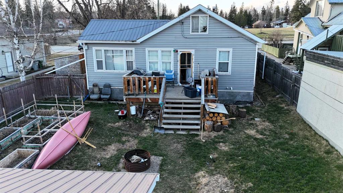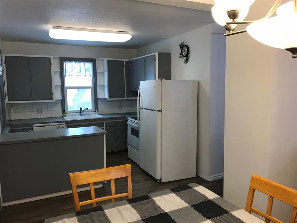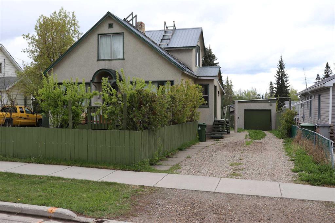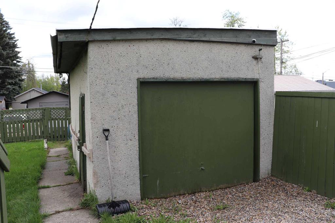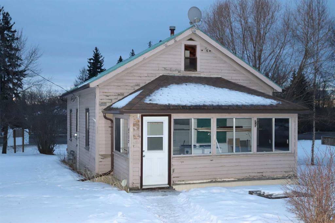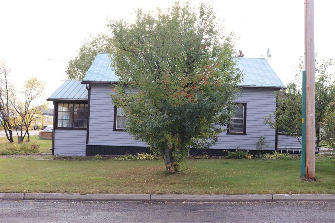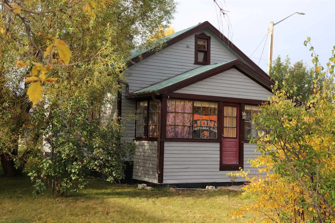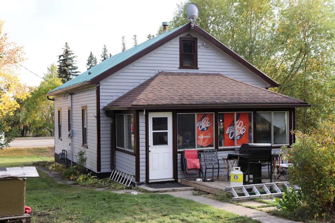5505 13 Ave
Edson T7E 1H7
MLS® Number: A2200932
$ 219,900
3
BEDROOMS
1 + 1
BATHROOMS
1,777
SQUARE FEET
1979
YEAR BUILT
Great family home close to schools, parks and walking trails. Spacious entry with hall closet greets you as you walk in from cover front porch. Large living room with bay window and stone wood burning fireplace opens to the eat in kitchen. Kitchen has lots of cupboards for storage with an island and counter tops for work spaces. Large windows allow a ton of natural light to flood the home. Just off the kitchen is the family room with garden doors to back yard and a half bathroom conveniently located. Upstairs has the primary bedroom with direct access to main bathroom and two additional bedrooms. The unfinished basement with a roughed in bathroom gives the opportunity to more living space. The attached single garage completes the home.
| COMMUNITY | Edson |
| PROPERTY TYPE | Detached |
| BUILDING TYPE | House |
| STYLE | 3 Level Split |
| YEAR BUILT | 1979 |
| SQUARE FOOTAGE | 1,777 |
| BEDROOMS | 3 |
| BATHROOMS | 2.00 |
| BASEMENT | Partial, Unfinished |
| AMENITIES | |
| APPLIANCES | See Remarks |
| COOLING | None |
| FIREPLACE | Wood Burning |
| FLOORING | Carpet, Laminate, Linoleum |
| HEATING | Forced Air |
| LAUNDRY | In Basement |
| LOT FEATURES | Back Lane, Back Yard, Rectangular Lot |
| PARKING | Single Garage Attached |
| RESTRICTIONS | None Known |
| ROOF | Asphalt |
| TITLE | Fee Simple |
| BROKER | ROYAL LEPAGE EDSON REAL ESTATE |
| ROOMS | DIMENSIONS (m) | LEVEL |
|---|---|---|
| Entrance | 8`4" x 8`5" | Main |
| Family Room | 13`7" x 17`1" | Main |
| 2pc Bathroom | Main | |
| Kitchen With Eating Area | 19`3" x 14`0" | Main |
| Living Room | 19`6" x 12`0" | Main |
| 4pc Bathroom | Second | |
| Bedroom - Primary | 10`7" x 15`10" | Second |
| Bedroom | 9`11" x 12`3" | Second |
| Bedroom | 9`11" x 11`0" | Second |

