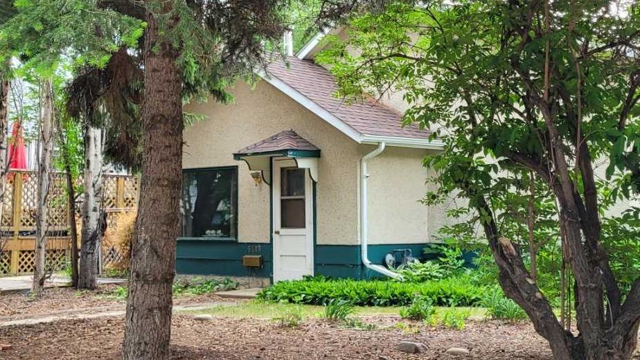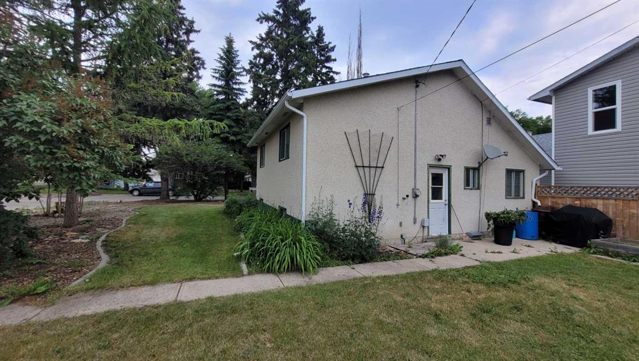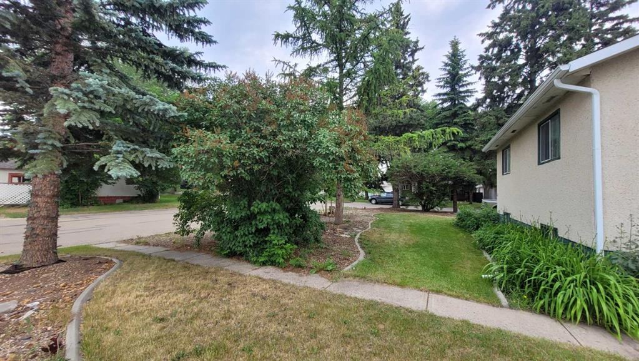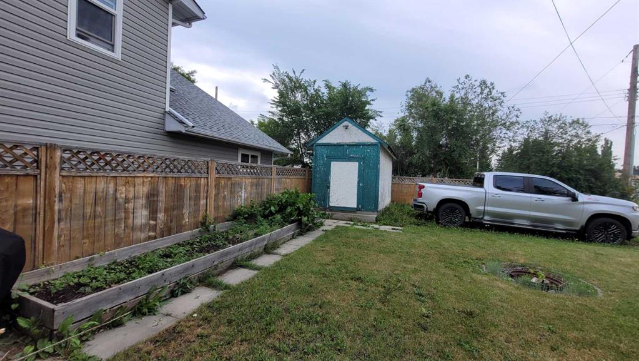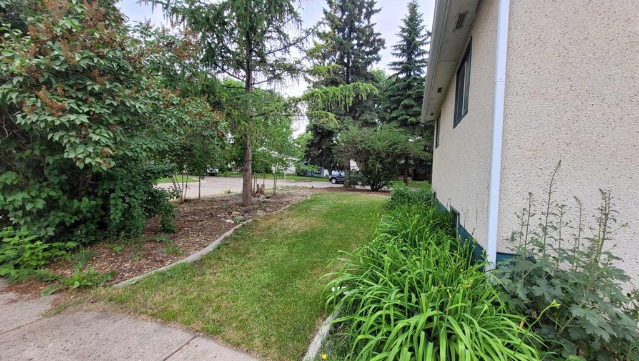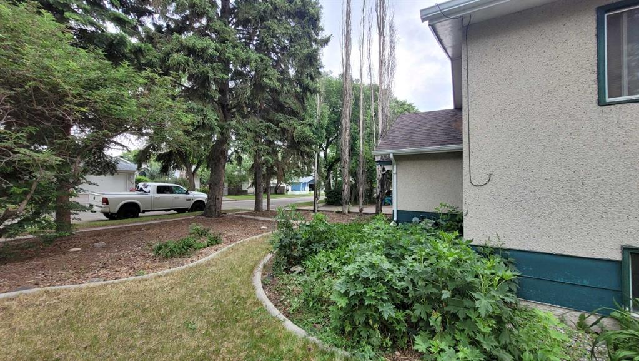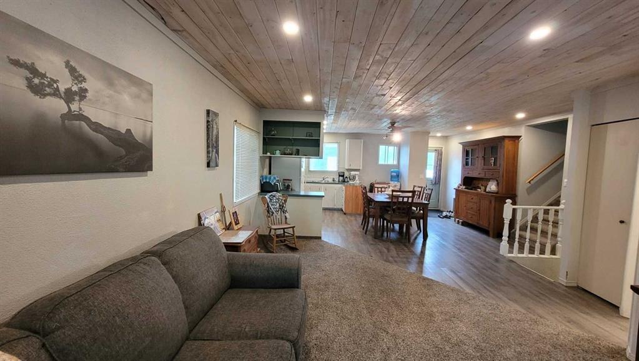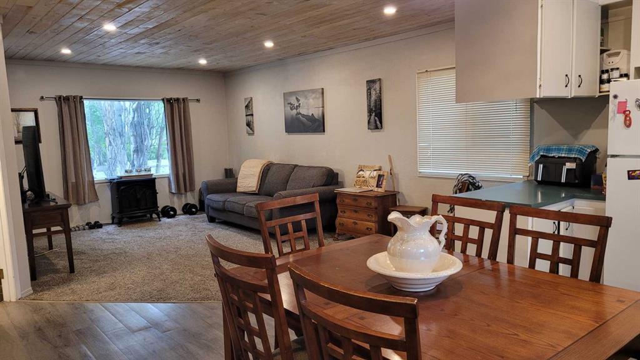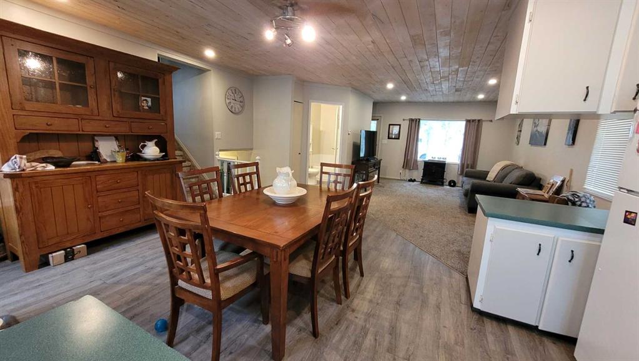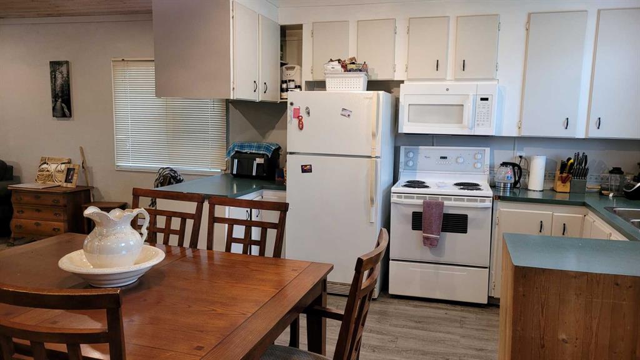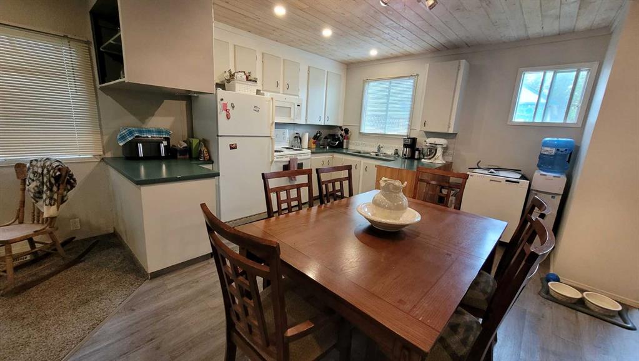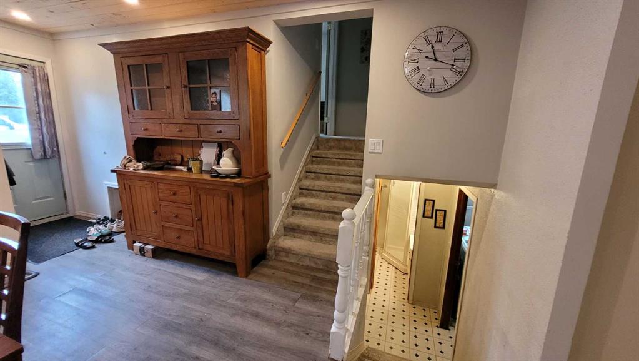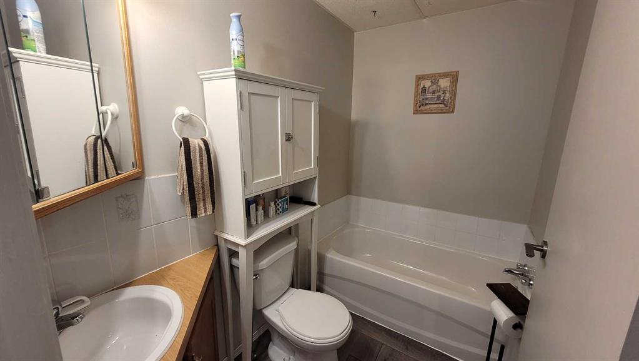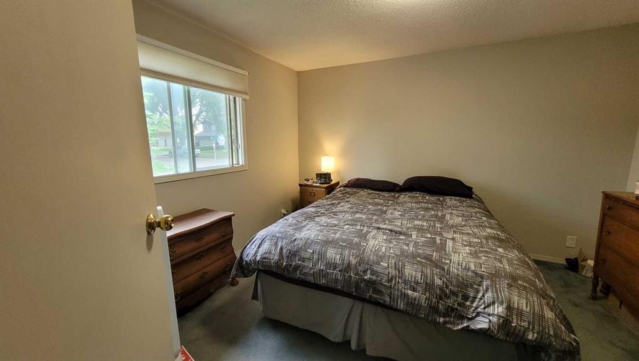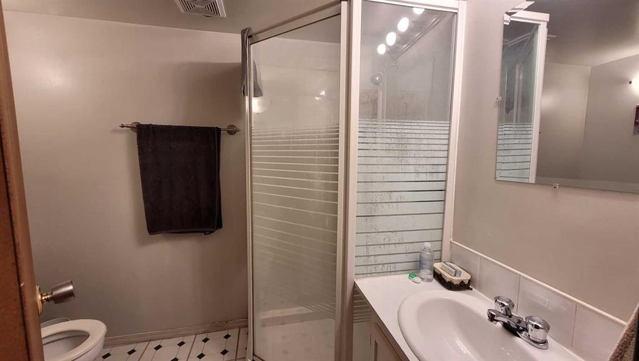5489 51 Avenue
Lacombe T4L 1K9
MLS® Number: A2233837
$ 289,500
3
BEDROOMS
2 + 0
BATHROOMS
901
SQUARE FEET
1959
YEAR BUILT
Welcome to one of the prettiest streets in Lacombe! This charming 3-bedroom, 2-bath, 3-level split home is full of potential—whether you're a first-time buyer, looking to downsize, or investing in a revenue property. Situated on a spacious corner lot with a park just across the street, the location is peaceful and convenient. Inside, you'll find a bright and open main living area with a warm pine ceiling and pot lights that add a touch of character. The kitchen and living room flow together nicely, creating a welcoming space for everyday life or entertaining. Upstairs offers two cozy bedrooms, while the lower level includes a third bedroom and second bathroom—ideal for guests or a teenager—along with a roomy laundry area. Updates include a newer tub and tile in the main bathroom, modern light fixtures, laminate flooring, and a roof done in 2015. New eavestrough last year. Outside, the corner lot offers plenty of space and future potential—including room to build a garage with convenient alley access. The yard is already beautifully landscaped with mature trees, lilacs, lilies, and a variety of perennials, creating a peaceful, well-established outdoor space that’s both charming and full of promise.
| COMMUNITY | Downtown Lacombe |
| PROPERTY TYPE | Detached |
| BUILDING TYPE | House |
| STYLE | 3 Level Split |
| YEAR BUILT | 1959 |
| SQUARE FOOTAGE | 901 |
| BEDROOMS | 3 |
| BATHROOMS | 2.00 |
| BASEMENT | Finished, Partial |
| AMENITIES | |
| APPLIANCES | Dishwasher, Dryer, Microwave, Refrigerator, Stove(s), Washer, Window Coverings |
| COOLING | None |
| FIREPLACE | N/A |
| FLOORING | Carpet, Laminate, Linoleum |
| HEATING | Forced Air, Natural Gas |
| LAUNDRY | In Basement |
| LOT FEATURES | Back Yard, Corner Lot, Front Yard, Landscaped, Lawn, Many Trees |
| PARKING | Alley Access, Driveway, Off Street |
| RESTRICTIONS | Encroachment |
| ROOF | Asphalt Shingle |
| TITLE | Fee Simple |
| BROKER | Royal Lepage Network Realty Corp. |
| ROOMS | DIMENSIONS (m) | LEVEL |
|---|---|---|
| Bedroom | 11`0" x 8`8" | Lower |
| 3pc Bathroom | 7`10" x 5`8" | Lower |
| Laundry | 11`4" x 7`7" | Lower |
| Kitchen With Eating Area | 17`0" x 12`0" | Main |
| Living Room | 18`11" x 11`11" | Main |
| 3pc Bathroom | 7`11" x 4`11" | Main |
| Bedroom - Primary | 11`4" x 11`3" | Upper |
| Bedroom | 11`7" x 10`5" | Upper |

