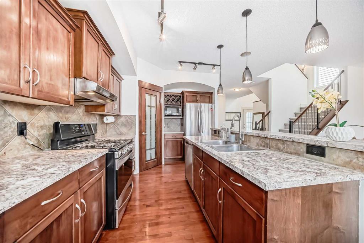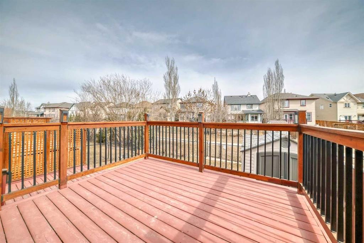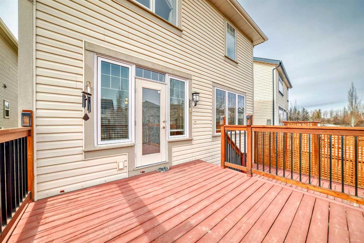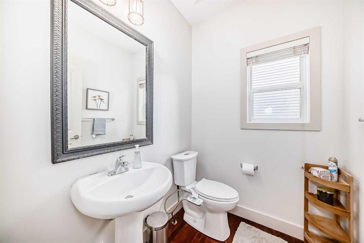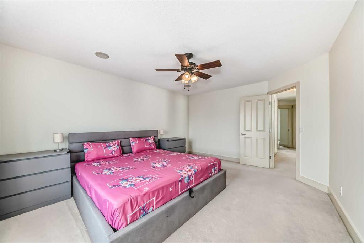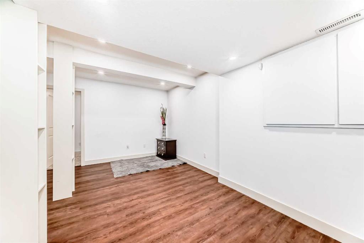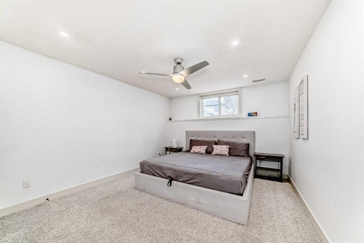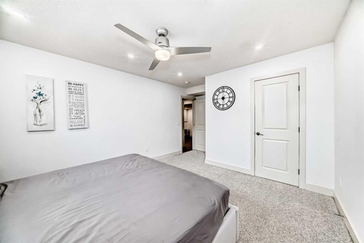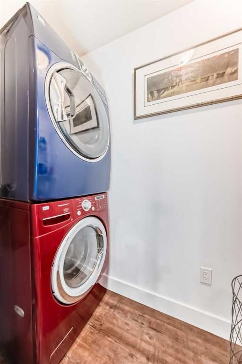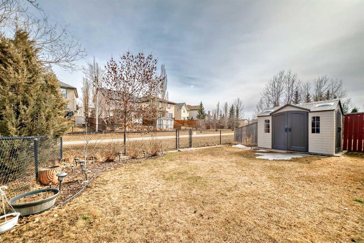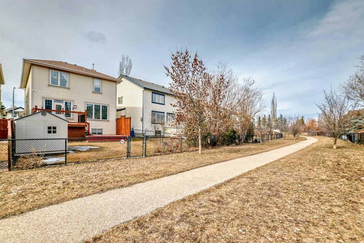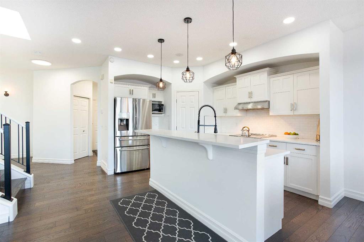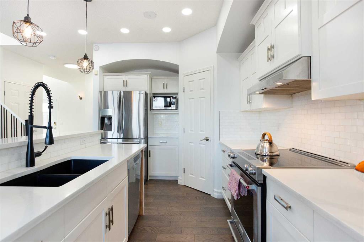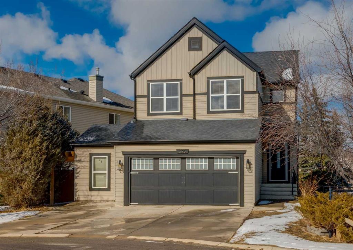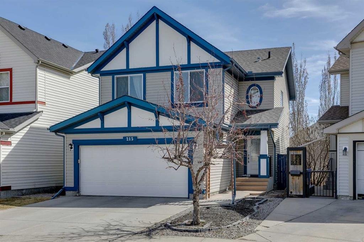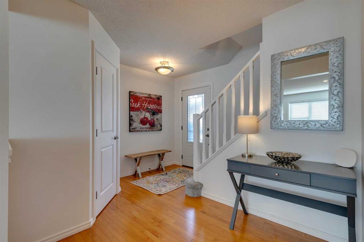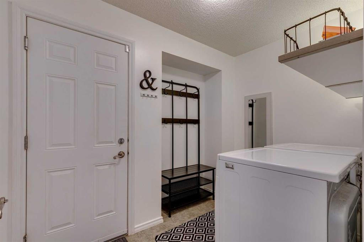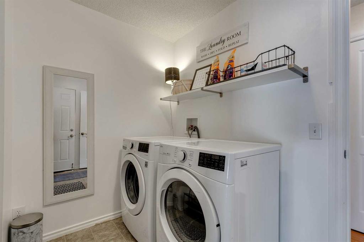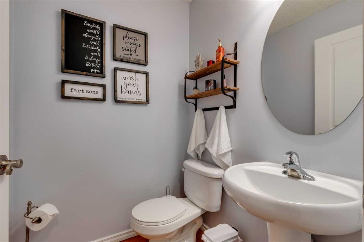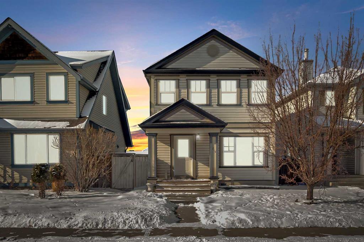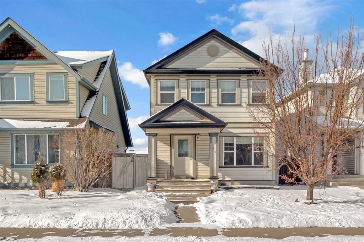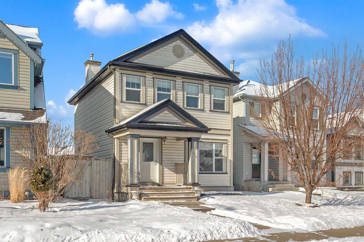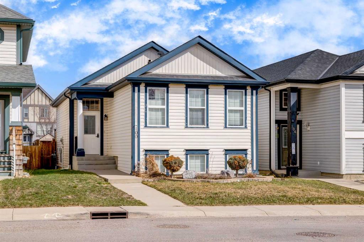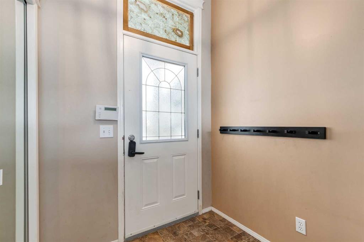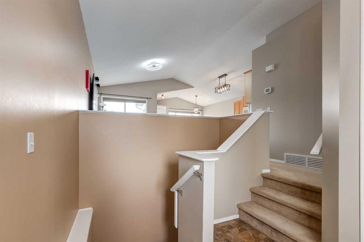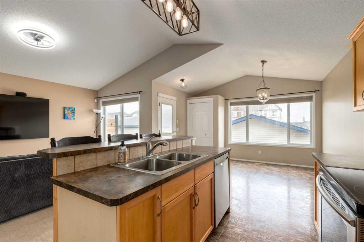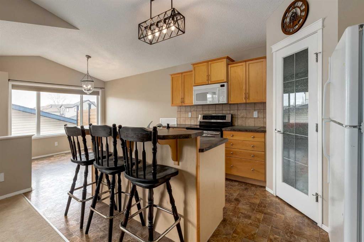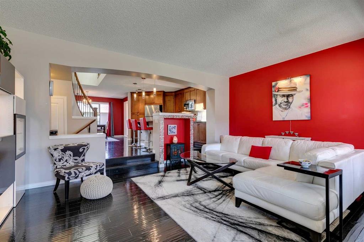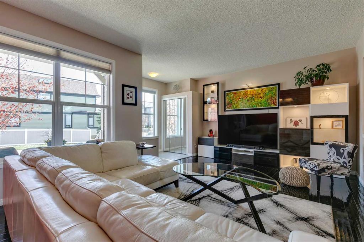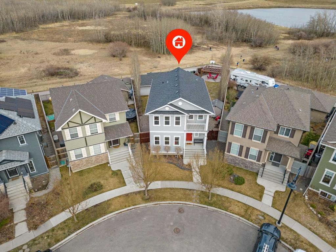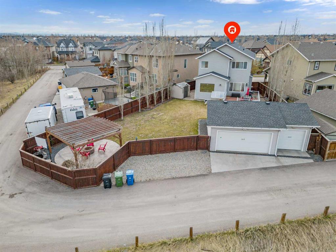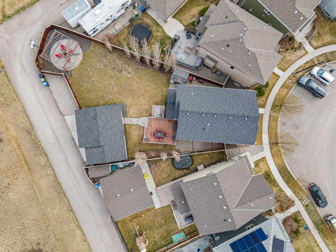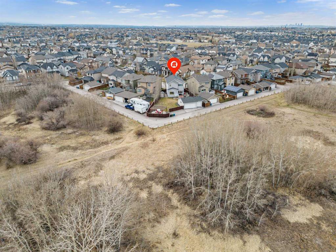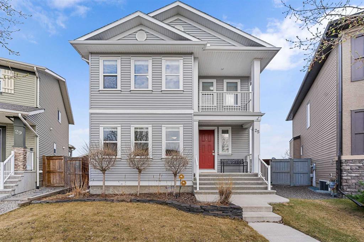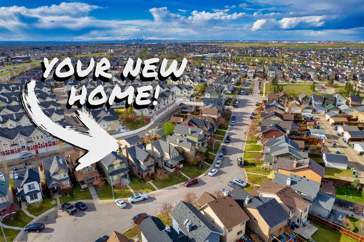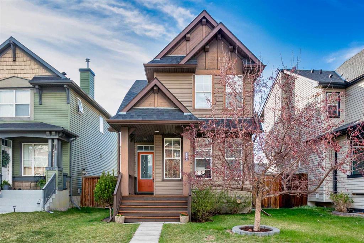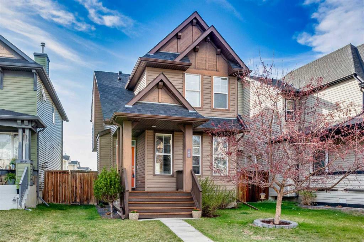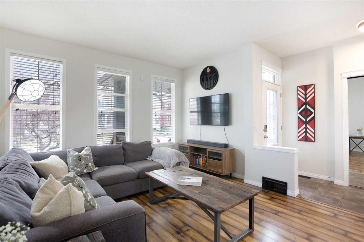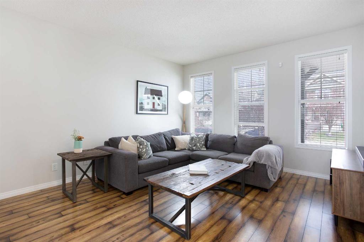548 Copperfield Boulevard SE
Calgary T2Z4C6
MLS® Number: A2215752
$ 689,995
5
BEDROOMS
3 + 1
BATHROOMS
1,929
SQUARE FEET
2002
YEAR BUILT
This home is priced to sell at a fantastic deal! Welcome to this freshly painted, fabulous detached home with 5 bedrooms and 3.5 baths, BACKING ONTO GREEN BELT & PATHWAY SYSTEM that leads to a KIDS PLAYGROUND and POND. The family-friendly neighborhood of Copperfield welcomes you to this upgraded home with noteworthy features including central AC, sprinkler sytem, central vacuum, water softener, custom built-ins, high gloss cabinetry, wine fridge, stainless steel appliances, and a fully landscaped yard with a large garden storage shed. The main floor boasts hardwood flooring with a spacious entryway. Make your way into your perfectly situated open concept living room with a cozy gas fireplace, dining room, and chef's kitchen. Your kitchen offers an abundance of storage space, raised breakfast bar, gas range, and walk-in pantry. The dining room has custom gloss finished built-in cabinet storage and is a fabulous space for entertaining that opens into enormous 2-level decks perfect for large gatherings. Upstairs, you'll find your bonus room/home office with built-in workspace. The master suite is spacious and overlooks your meticulously landscaped backyard. Your new en-suite bathroom features a fully tiled shower, soaker tub, and walk-in closet. Two additional bedrooms, a full bathroom, and laundry room complete this level! The basement is newly developed with a second master bedroom, additional bedroom, rec/game room, and second laundry room. You will notice the pride in ownership from the moment you step foot inside. This house offers easy access to STONEY & DEERFOOT TRAIL and Calgary Transit. Copperfield is close to amenities like schools, shopping, restaurants, parks, and playgrounds! Come and visit us today.
| COMMUNITY | Copperfield |
| PROPERTY TYPE | Detached |
| BUILDING TYPE | House |
| STYLE | 2 Storey |
| YEAR BUILT | 2002 |
| SQUARE FOOTAGE | 1,929 |
| BEDROOMS | 5 |
| BATHROOMS | 4.00 |
| BASEMENT | Finished, Full |
| AMENITIES | |
| APPLIANCES | Bar Fridge, Central Air Conditioner, Dishwasher, Dryer, Gas Range, Microwave, Range Hood, Refrigerator, Washer, Washer/Dryer, Window Coverings |
| COOLING | Central Air |
| FIREPLACE | Gas |
| FLOORING | Carpet, Hardwood, Tile |
| HEATING | Forced Air |
| LAUNDRY | Laundry Room |
| LOT FEATURES | Backs on to Park/Green Space |
| PARKING | Double Garage Attached |
| RESTRICTIONS | None Known |
| ROOF | Asphalt Shingle |
| TITLE | Fee Simple |
| BROKER | Royal LePage METRO |
| ROOMS | DIMENSIONS (m) | LEVEL |
|---|---|---|
| 3pc Bathroom | 7`3" x 5`0" | Basement |
| Bedroom | 11`5" x 9`2" | Basement |
| Bedroom | 13`0" x 12`0" | Basement |
| Game Room | 16`7" x 11`7" | Basement |
| 2pc Bathroom | 5`11" x 5`3" | Main |
| Kitchen | 13`3" x 10`6" | Main |
| Living Room | 14`8" x 17`7" | Main |
| Dining Room | 10`6" x 10`4" | Main |
| Bedroom | 12`9" x 9`4" | Upper |
| Bedroom | 11`11" x 9`4" | Upper |
| 4pc Bathroom | 8`11" x 4`9" | Upper |
| Bonus Room | 13`5" x 8`1" | Upper |
| Bedroom - Primary | 16`0" x 12`7" | Upper |
| 4pc Ensuite bath | 7`8" x 8`11" | Upper |







