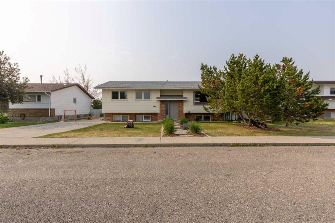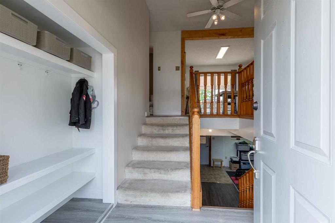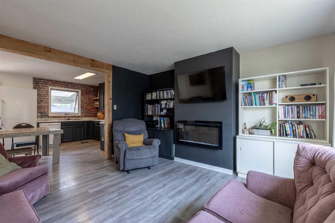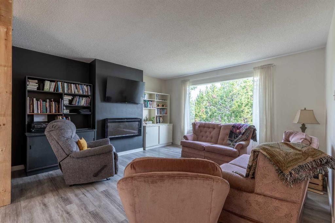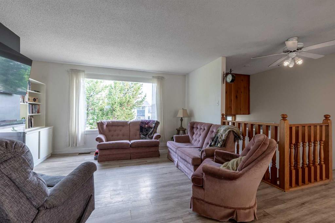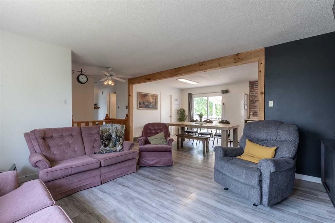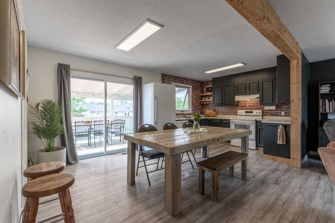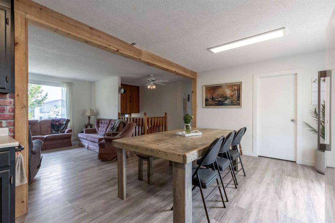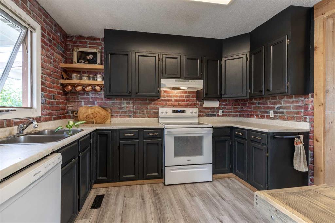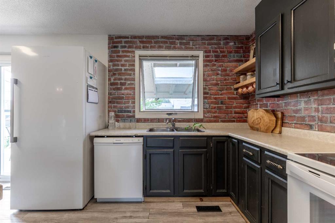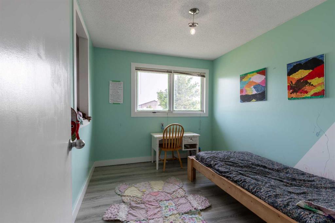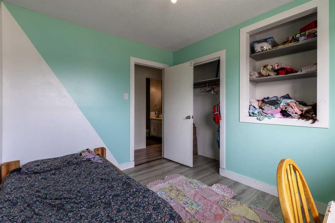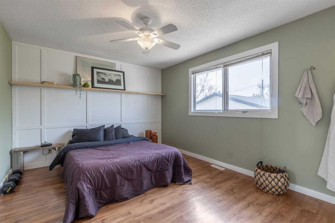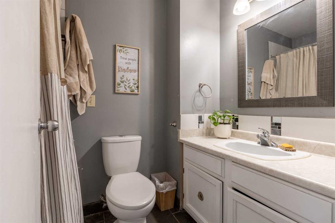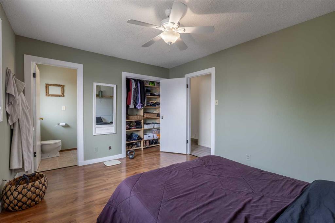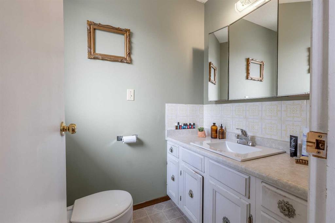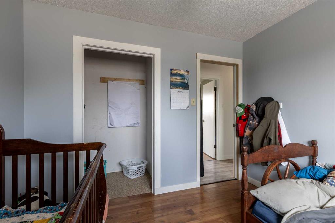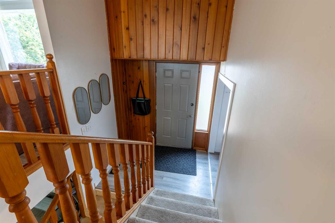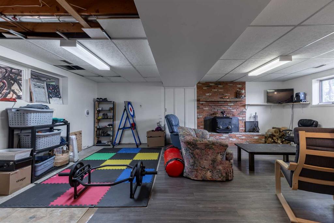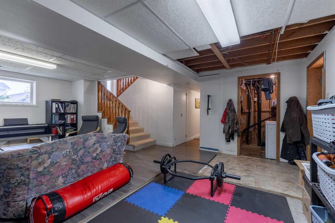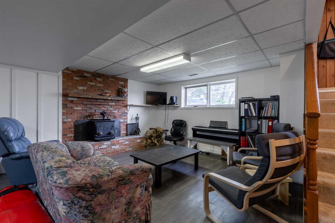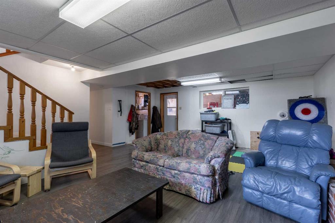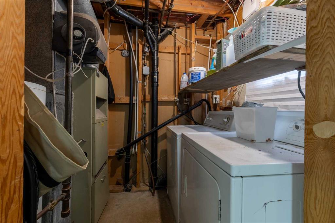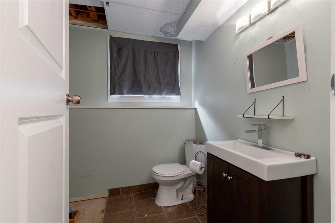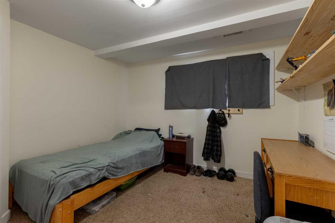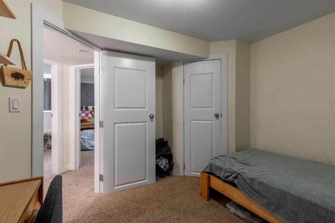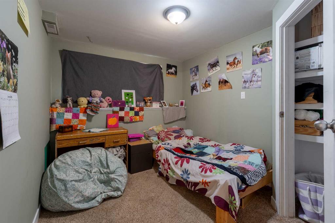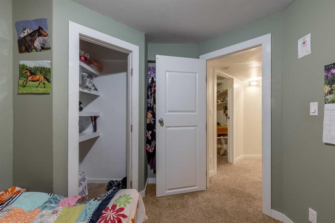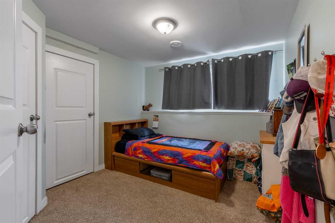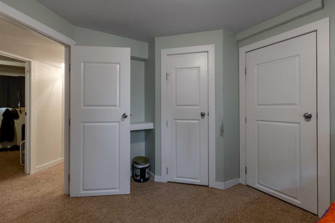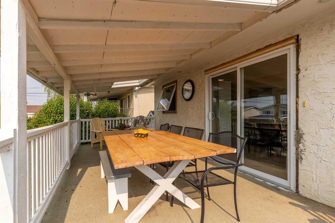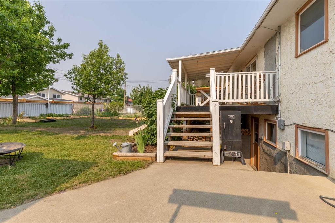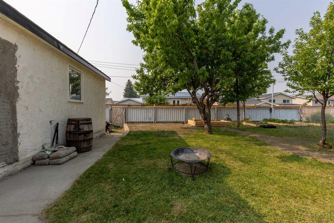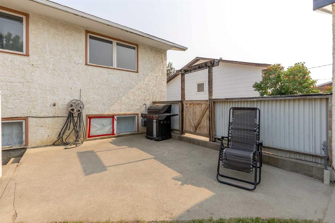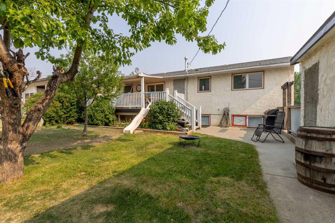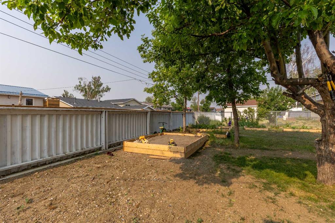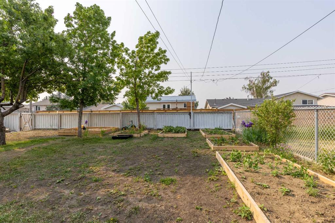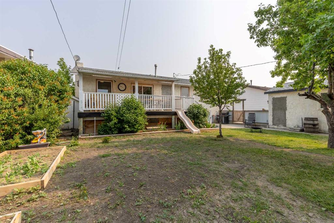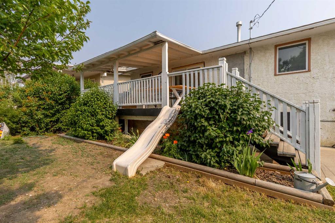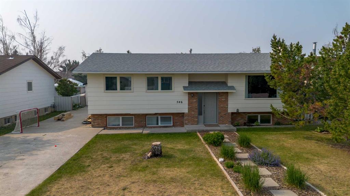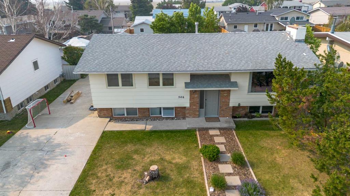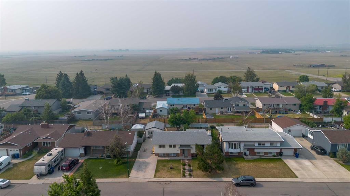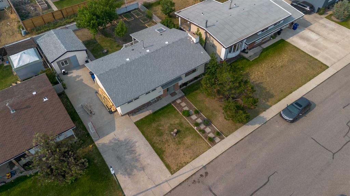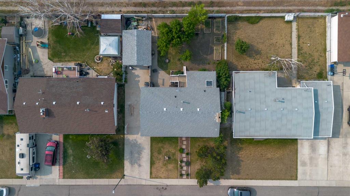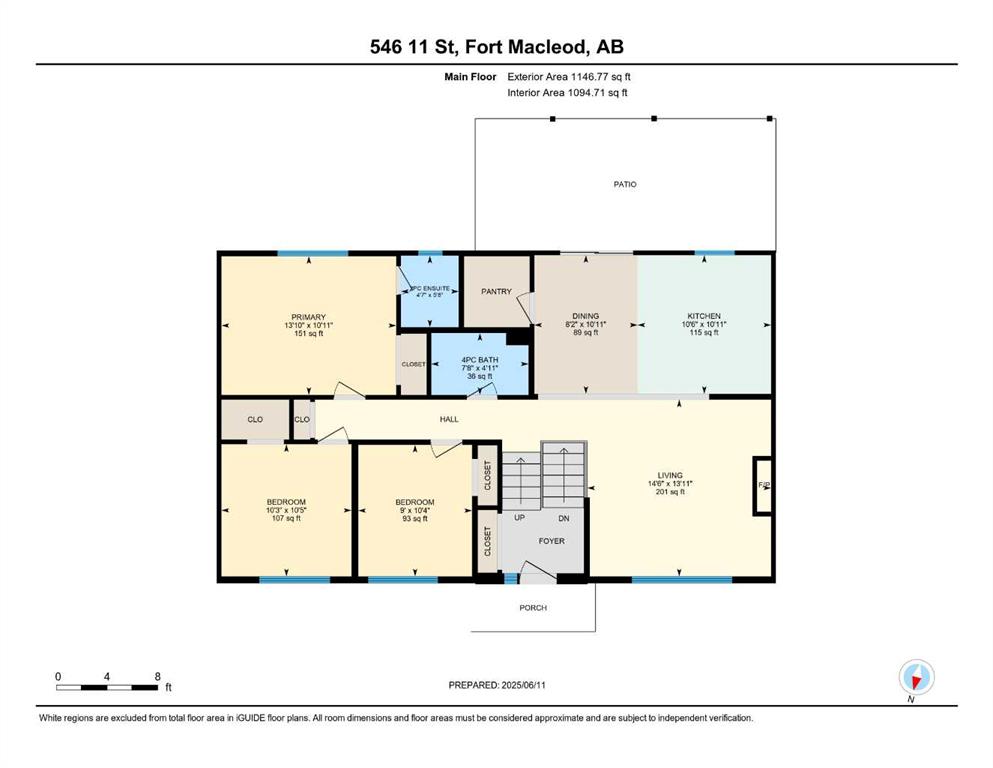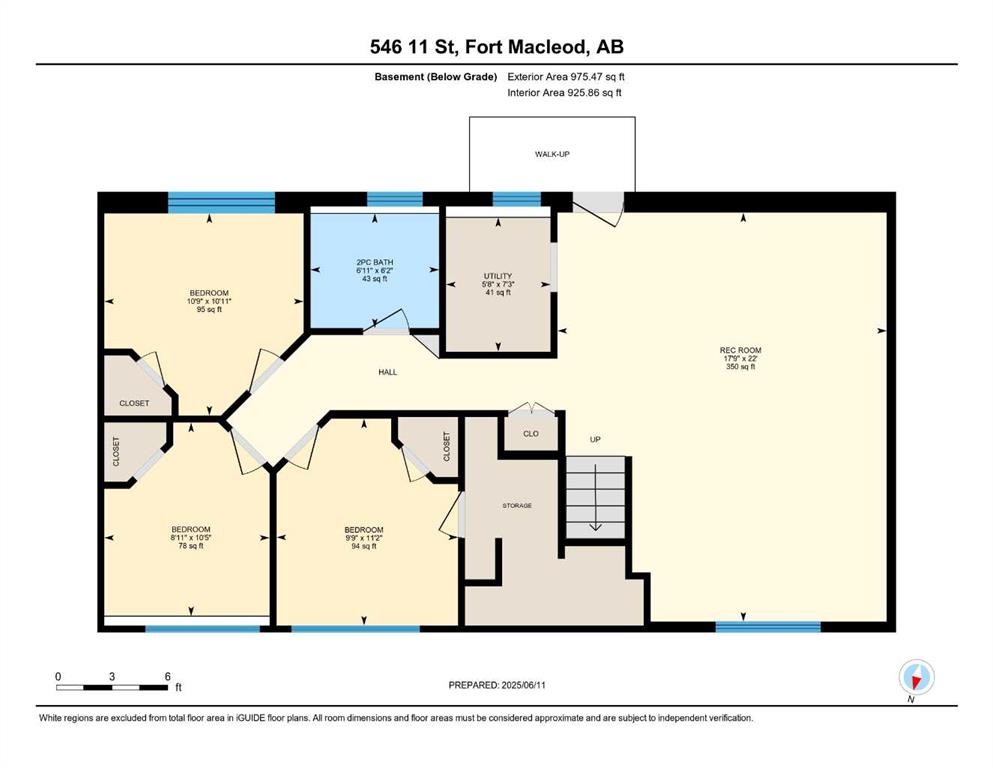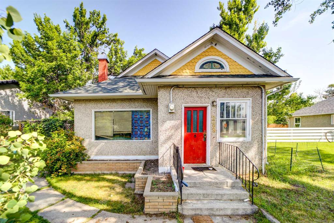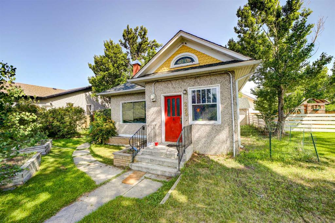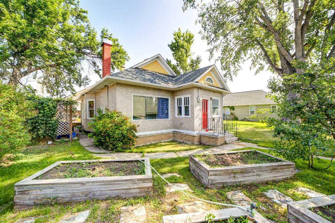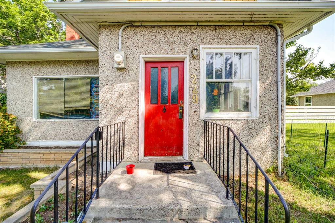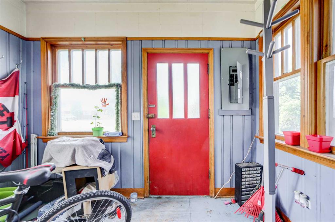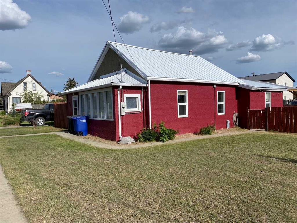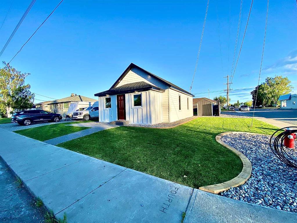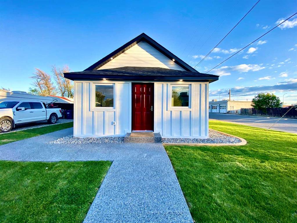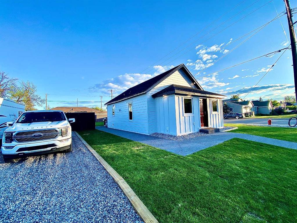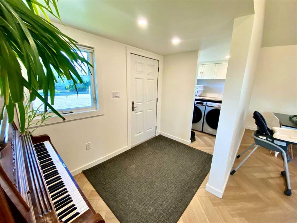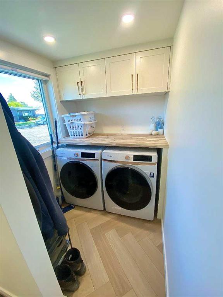$ 330,000
6
BEDROOMS
1 + 2
BATHROOMS
1981
YEAR BUILT
This beautiful Fort Macleod bi-level home might be the place you've been waiting for! This home features six bedrooms, three bathrooms, and tons of convenient features throughout. On the main floor, you'll enter into a spacious living room with a fireplace and large windows. Through a beamed entryway, the kitchen and dining area can be found complete with pantry storage, plenty of cupboard space, and access to the rear covered deck. Down the hall, a four-piece bathroom is surrounded by two bedrooms and a primary suite which also features a two-piece ensuite. On the lower level, a huge rec room provides plenty of room to relax and spend quality time with the whole family! With three bedrooms, a two-piece bathroom, laundry, and storage space, this lower level is perfect for growing families and anyone who loves to host and entertain. A walk-up exit leads out to the large treed backyard with fencing, garden plots, and a detached garage. A firepit and concrete patio provide the perfect space to gather around in the warmer months. If a spacious home in a quiet neighborhood sounds like the place for you, give your REALTOR® a call and book a showing today!
| COMMUNITY | |
| PROPERTY TYPE | Detached |
| BUILDING TYPE | House |
| STYLE | Bi-Level |
| YEAR BUILT | 1981 |
| SQUARE FOOTAGE | 1,146 |
| BEDROOMS | 6 |
| BATHROOMS | 3.00 |
| BASEMENT | Finished, Full |
| AMENITIES | |
| APPLIANCES | Dryer, Refrigerator, Stove(s), Washer |
| COOLING | None |
| FIREPLACE | Electric |
| FLOORING | Tile, Vinyl Plank |
| HEATING | Forced Air |
| LAUNDRY | Laundry Room, Lower Level |
| LOT FEATURES | Back Yard, Front Yard, Landscaped, Lawn, Other |
| PARKING | Concrete Driveway, Single Garage Detached |
| RESTRICTIONS | None Known |
| ROOF | Asphalt Shingle |
| TITLE | Fee Simple |
| BROKER | Grassroots Realty Group |
| ROOMS | DIMENSIONS (m) | LEVEL |
|---|---|---|
| Game Room | 22`0" x 17`9" | Lower |
| Furnace/Utility Room | 7`3" x 5`8" | Lower |
| 2pc Bathroom | 6`2" x 6`11" | Lower |
| Bedroom | 10`11" x 10`9" | Lower |
| Bedroom | 11`2" x 9`9" | Lower |
| Bedroom | 10`5" x 8`11" | Lower |
| Kitchen | 10`11" x 10`6" | Main |
| Dining Room | 10`11" x 8`2" | Main |
| 4pc Bathroom | 4`11" x 7`8" | Main |
| 2pc Ensuite bath | 5`8" x 4`7" | Main |
| Bedroom - Primary | 10`11" x 13`10" | Main |
| Living Room | 13`11" x 14`6" | Main |
| Bedroom | 10`4" x 9`0" | Main |
| Bedroom | 10`5" x 10`3" | Main |

