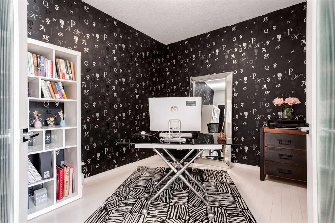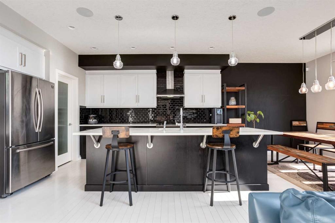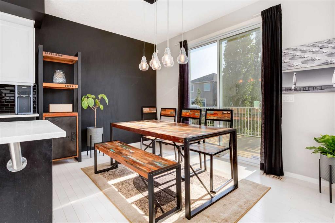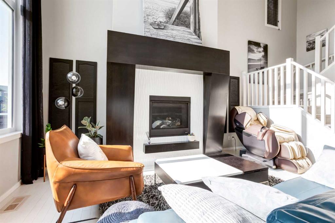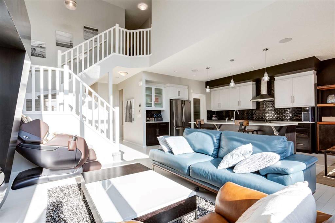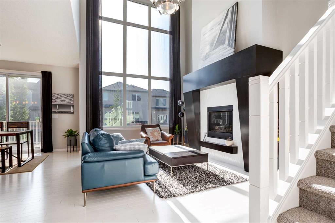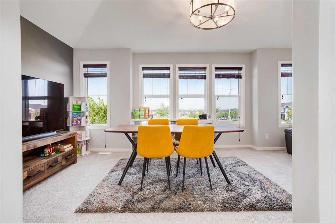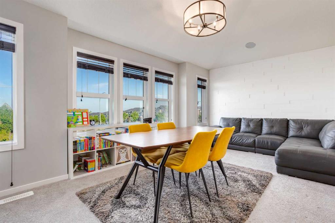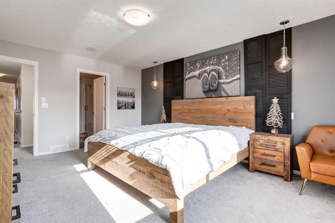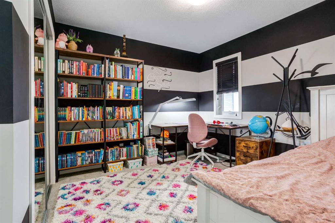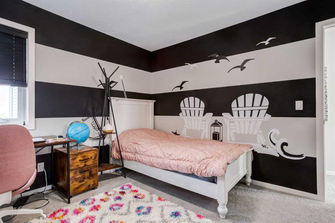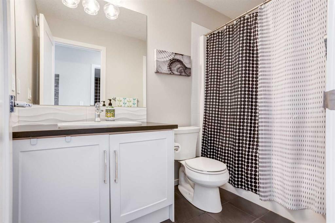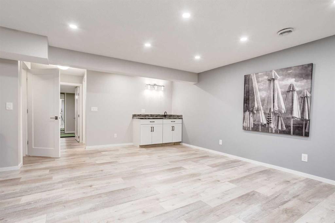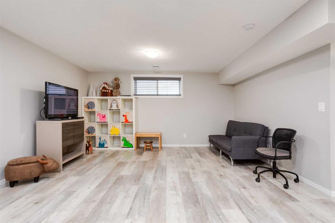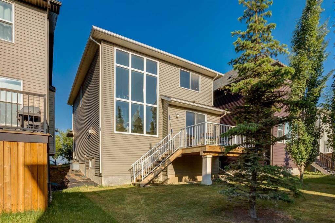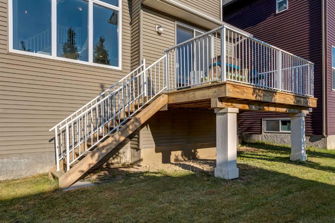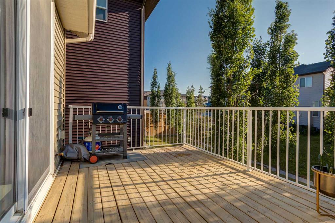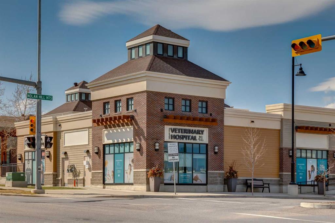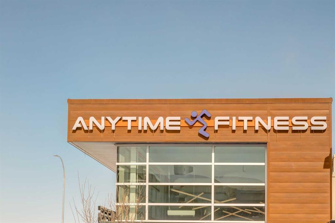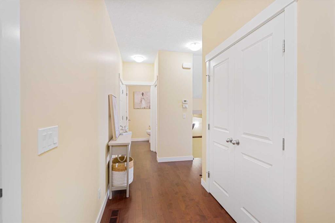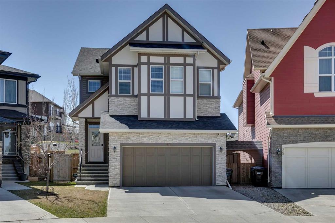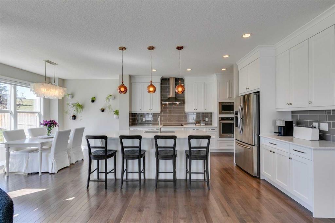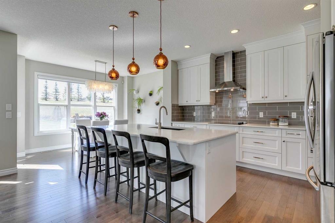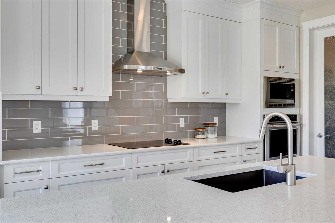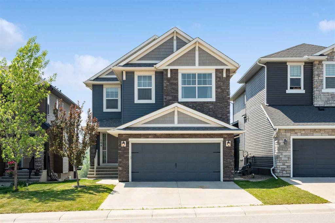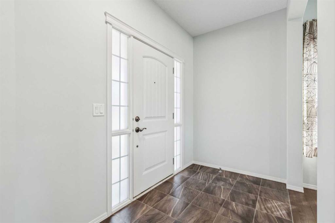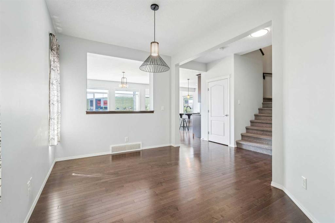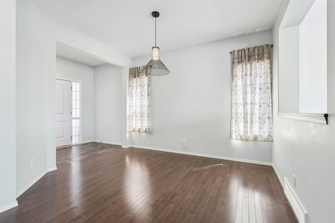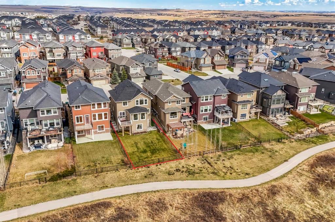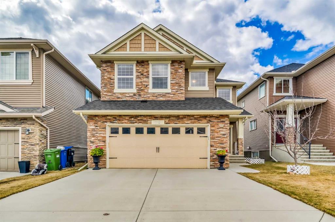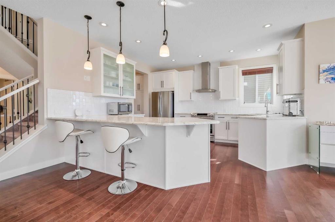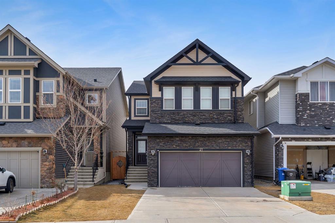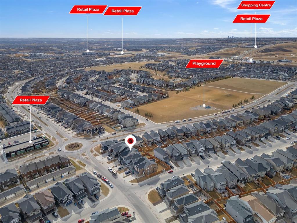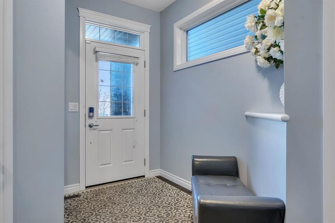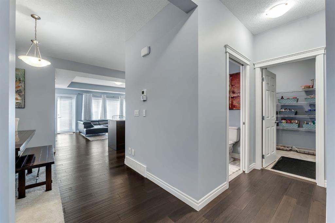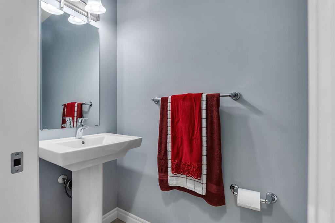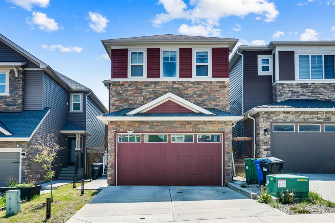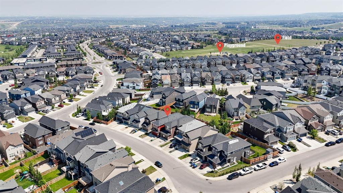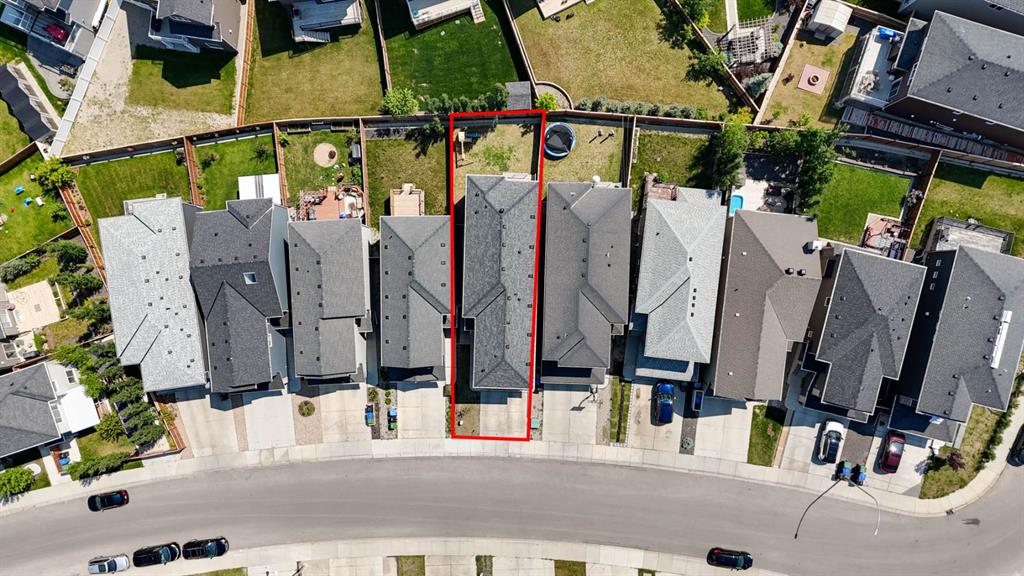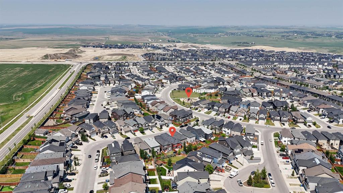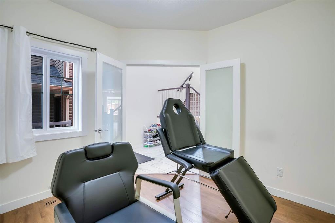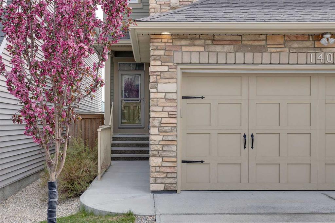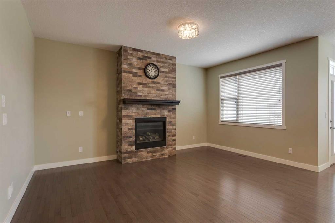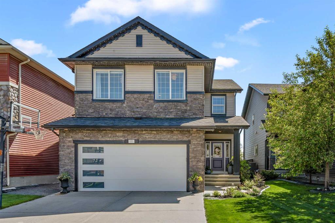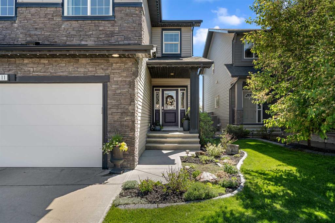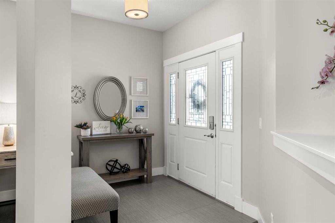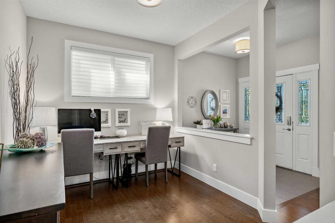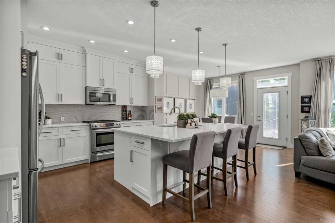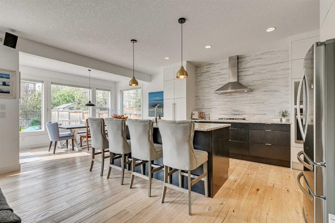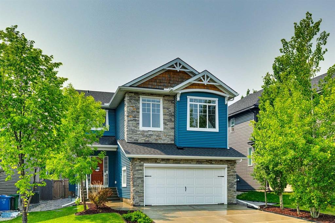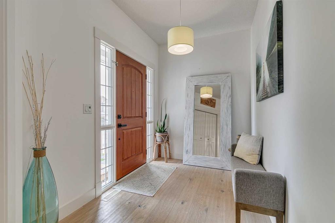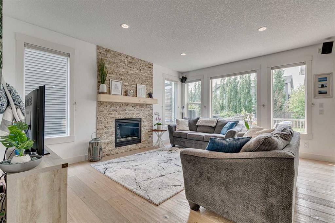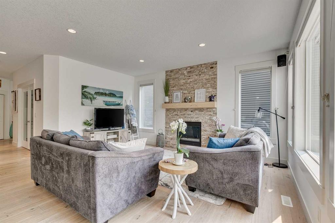545 Nolan Hill Boulevard NW
Calgary T3R 0V6
MLS® Number: A2233027
$ 875,000
4
BEDROOMS
3 + 1
BATHROOMS
2,215
SQUARE FEET
2014
YEAR BUILT
Welcome to 545 Nolan Hill Blvd NW. Step into this beautifully appointed former Avi Showhome with Designer Finishes, where elegance meets functionality in one of Nolan Hill's most desirable locations. As you enter the front door, you're greeted by a private main-floor office—an ideal workspace for the modern work-from-home professional. The main level boasts a thoughtfully designed open-concept layout, seamlessly connecting a spacious dining area, a chef-inspired executive kitchen, and a stunning living room with soaring open-to-below ceilings. Sunlight floods the space through large west-facing windows, framing unobstructed views of the big Alberta skies—perfect for enjoying golden sunsets and long summer evenings. Upstairs, the luxurious primary retreat features a spa-like 5-piece ensuite and a generous walk-in closet. Two additional bedrooms, a full bathroom, and a large front-facing bonus room provide ample space for family and guests, while overlooking tranquil green space for added privacy and serenity. The fully developed basement is built for entertaining and relaxation, complete with a wet bar, spacious recreation area, full bathroom, and a fourth bedroom, making it ideal for guests or extended family. Recent upgrades in the home will be a new roof(07/2025), Dishwasher and Stove(07/2025). Home has a irrigation system, air conditioner, and a built in speaker system. Enjoy effortless access to major retailers like Costco, T&T Supermarket, H-Mart, Canadian Tire, and more. A brand-new K–9 Catholic school is under construction just a short walk away, adding exceptional value and convenience for families. Quick Commutes Bordered by Sarcee Trail, Shaganappi Trail, and near Stoney Trail, you’re perfectly positioned for fast access to downtown Calgary, YYC Airport, and beyond. Don’t miss your chance to own this move-in-ready gem that blends designer detail with everyday comfort in a vibrant, growing community. Schedule your private showing today!
| COMMUNITY | Nolan Hill |
| PROPERTY TYPE | Detached |
| BUILDING TYPE | House |
| STYLE | 2 Storey |
| YEAR BUILT | 2014 |
| SQUARE FOOTAGE | 2,215 |
| BEDROOMS | 4 |
| BATHROOMS | 4.00 |
| BASEMENT | Finished, Full |
| AMENITIES | |
| APPLIANCES | Central Air Conditioner, Dishwasher, Electric Stove, Garage Control(s), Microwave, Range Hood, Refrigerator, Washer/Dryer, Window Coverings |
| COOLING | Central Air |
| FIREPLACE | Gas |
| FLOORING | Carpet, Hardwood, Tile, Vinyl Plank |
| HEATING | Forced Air, Natural Gas |
| LAUNDRY | Laundry Room, Main Level |
| LOT FEATURES | Landscaped, Underground Sprinklers |
| PARKING | Double Garage Attached |
| RESTRICTIONS | None Known |
| ROOF | Asphalt Shingle |
| TITLE | Fee Simple |
| BROKER | Bow Realty |
| ROOMS | DIMENSIONS (m) | LEVEL |
|---|---|---|
| 3pc Bathroom | 9`3" x 4`11" | Basement |
| Bedroom | 14`3" x 11`1" | Basement |
| Game Room | 23`11" x 14`9" | Basement |
| Storage | 7`10" x 7`8" | Basement |
| 5pc Ensuite bath | 9`7" x 9`4" | Main |
| 2pc Bathroom | 7`0" x 2`10" | Main |
| Dining Room | 13`1" x 9`6" | Main |
| Foyer | 9`1" x 11`2" | Main |
| Kitchen | 13`1" x 14`4" | Main |
| Laundry | 7`3" x 11`7" | Main |
| Living Room | 12`0" x 15`6" | Main |
| Office | 11`5" x 9`1" | Main |
| Pantry | 5`4" x 5`6" | Main |
| 4pc Bathroom | 4`11" x 8`10" | Second |
| Bedroom | 11`0" x 12`6" | Second |
| Bedroom | 9`8" x 10`10" | Second |
| Bonus Room | 19`0" x 11`6" | Second |
| Bedroom - Primary | 12`7" x 16`10" | Second |
| Walk-In Closet | 9`7" x 4`8" | Second |




