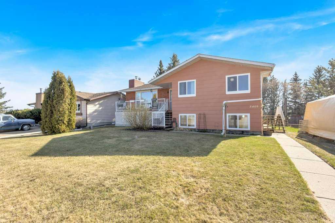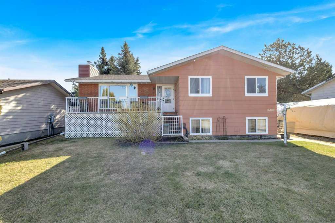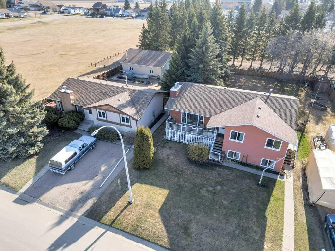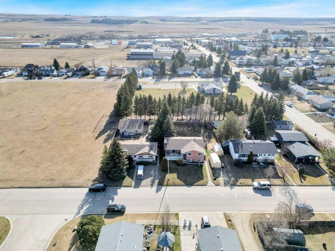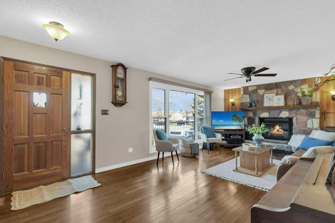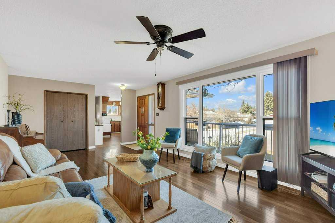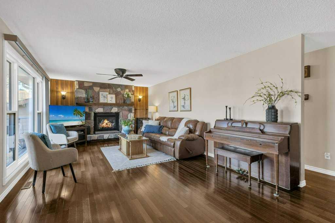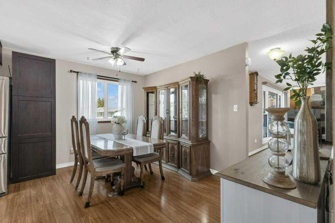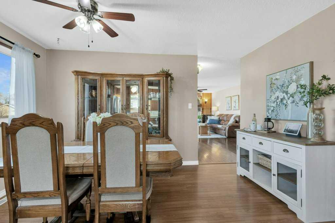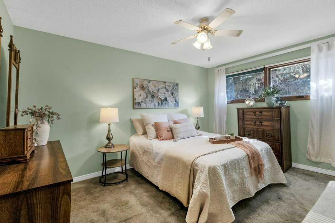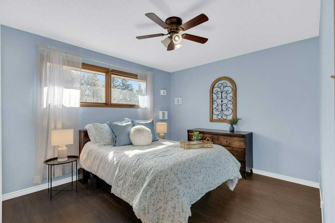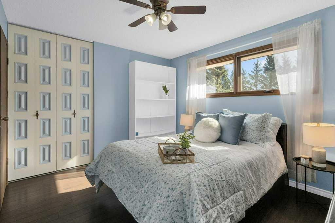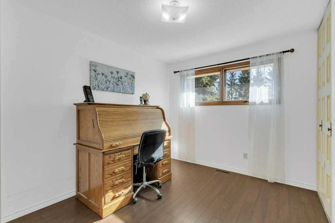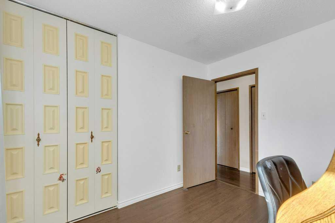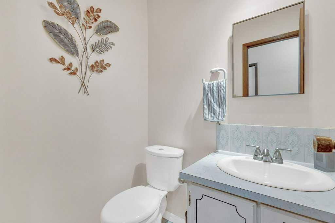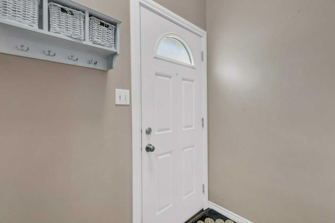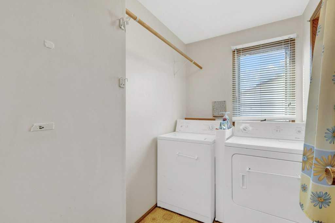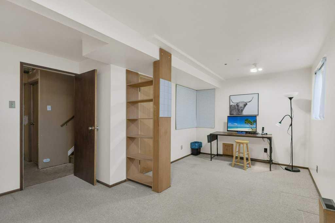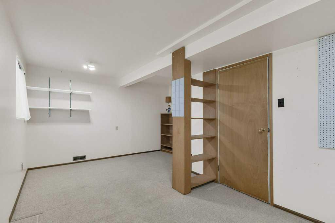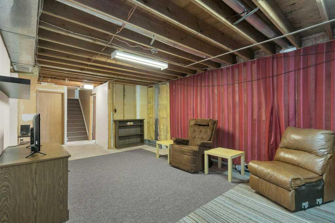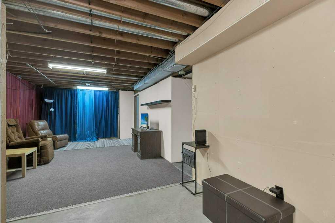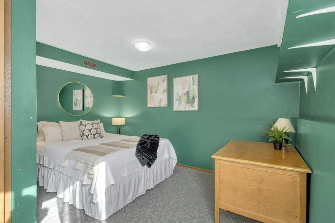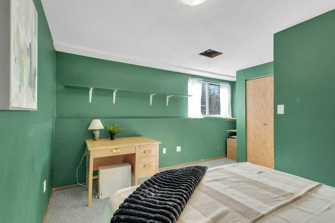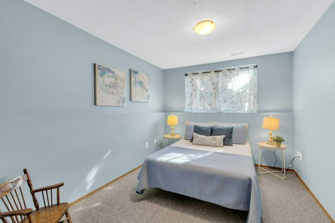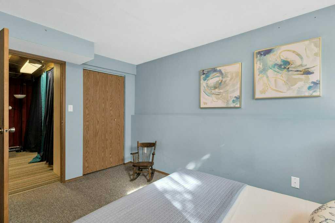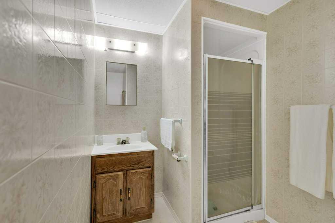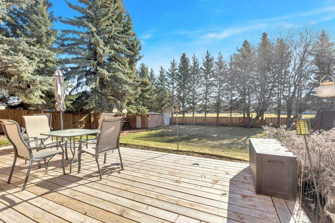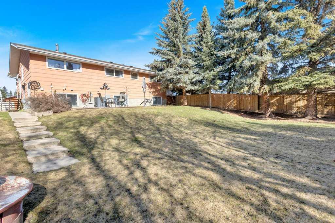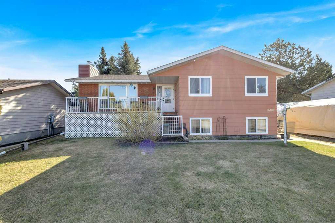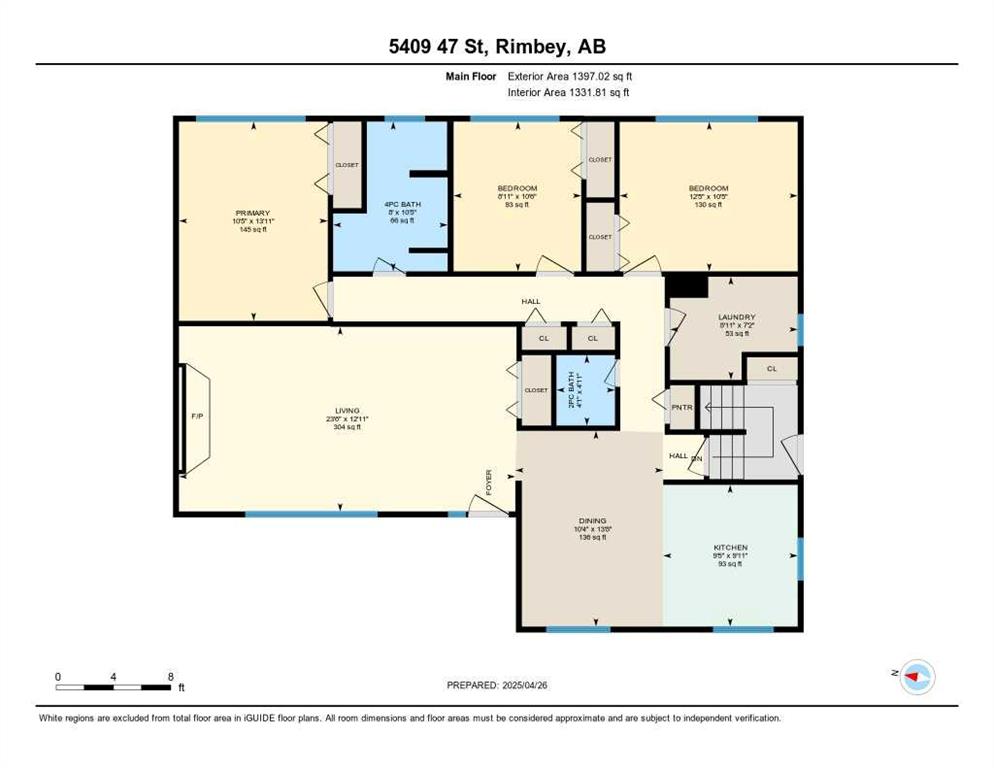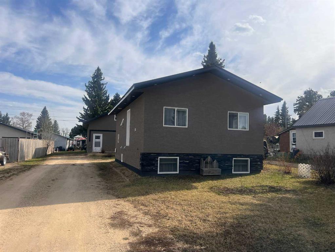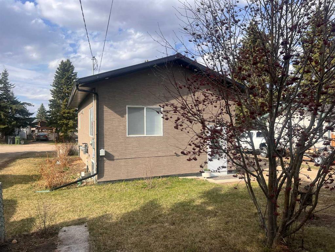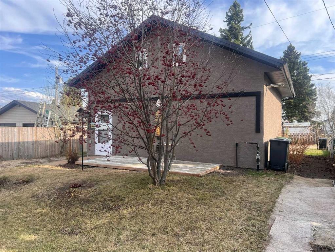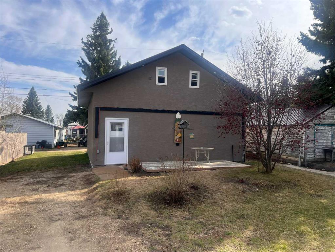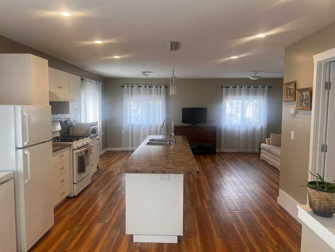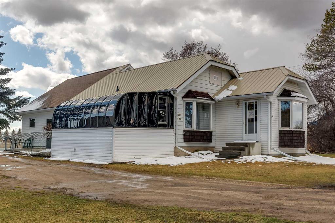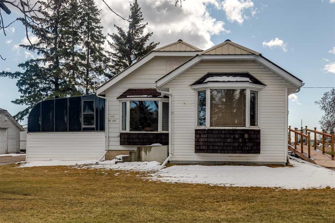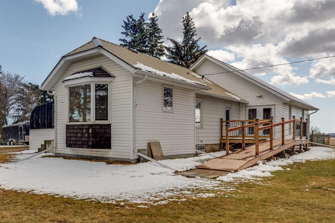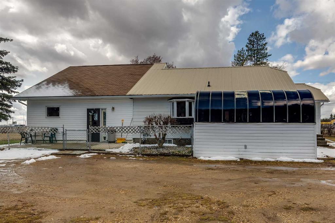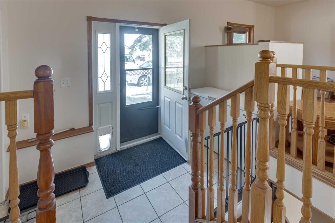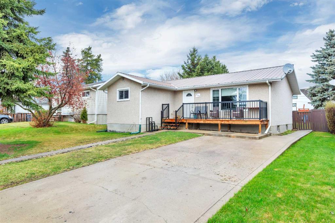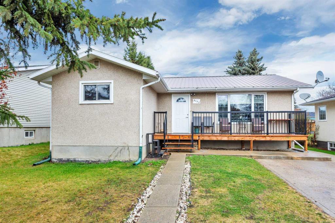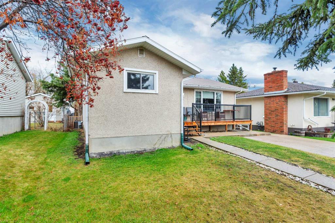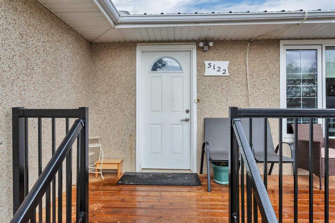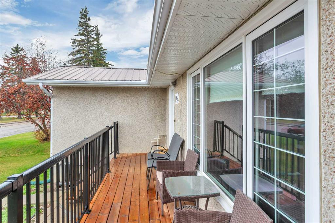$ 299,900
6
BEDROOMS
2 + 1
BATHROOMS
1,397
SQUARE FEET
1976
YEAR BUILT
Welcome to this beautifully maintained 6-bedroom raised bungalow, perfectly located in the heart of Rimbey. Situated on a large 60' x 140' lot with convenient back lane access, this property offers both charm and incredible potential. Step inside to find hardwood floors that flow seamlessly through the living room and hallways, creating a warm and inviting atmosphere. The bright main floor features newly installed front-facing windows, filling the home with natural light. At the end of the day relax in the evening besie your gas fireplace then unwind having a relaxing jacuzzi bath. You'll appreciate the ease of main floor laundry, as well as the updated appliances, newer hot water tank, and recently upgraded furnace, air conditioning, and roof shingles — all adding extra value and peace of mind. Families will love the location, just steps from a popular play park, making it easy for kids to enjoy outdoor fun. With plenty of space inside and out, this is the perfect home for a growing family. For savvy investors, the layout and size of the property present an exciting opportunity to build a legal/illegal suite, or maybe you need some extra room for family members. Located in the welcoming community of Rimbey, you'll enjoy the best of small-town living with excellent schools, modern amenities, and a friendly atmosphere. Don't miss your chance to own this versatile and move-in-ready property!
| COMMUNITY | |
| PROPERTY TYPE | Detached |
| BUILDING TYPE | House |
| STYLE | Bungalow |
| YEAR BUILT | 1976 |
| SQUARE FOOTAGE | 1,397 |
| BEDROOMS | 6 |
| BATHROOMS | 3.00 |
| BASEMENT | Full, Partially Finished |
| AMENITIES | |
| APPLIANCES | Dishwasher, Refrigerator, Stove(s), Washer/Dryer |
| COOLING | Central Air |
| FIREPLACE | Gas, Living Room |
| FLOORING | Carpet, Hardwood, Laminate |
| HEATING | Forced Air, Natural Gas |
| LAUNDRY | Main Level |
| LOT FEATURES | Back Lane, Back Yard |
| PARKING | Off Street |
| RESTRICTIONS | None Known |
| ROOF | Asphalt Shingle |
| TITLE | Fee Simple |
| BROKER | CIR Realty |
| ROOMS | DIMENSIONS (m) | LEVEL |
|---|---|---|
| Bedroom | 17`0" x 12`0" | Lower |
| Game Room | 32`0" x 12`0" | Lower |
| Bedroom | 12`0" x 8`0" | Lower |
| Bedroom | 14`0" x 12`0" | Lower |
| 3pc Bathroom | 9`0" x 8`0" | Lower |
| Furnace/Utility Room | 20`0" x 17`0" | Lower |
| Living Room | 23`0" x 12`11" | Main |
| Dining Room | 10`0" x 13`0" | Main |
| Kitchen | 9`5" x 9`11" | Main |
| Bedroom - Primary | 13`11" x 10`5" | Main |
| 4pc Bathroom | 8`0" x 10`0" | Main |
| Bedroom | 8`11" x 10`6" | Main |
| Bedroom | 12`0" x 10`0" | Main |
| Laundry | 8`11" x 7`0" | Main |
| 2pc Bathroom | 4`0" x 4`0" | Main |

