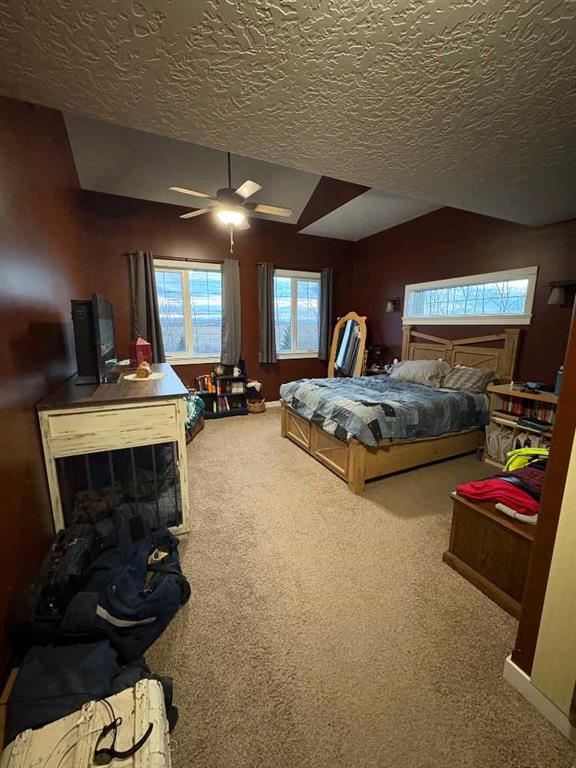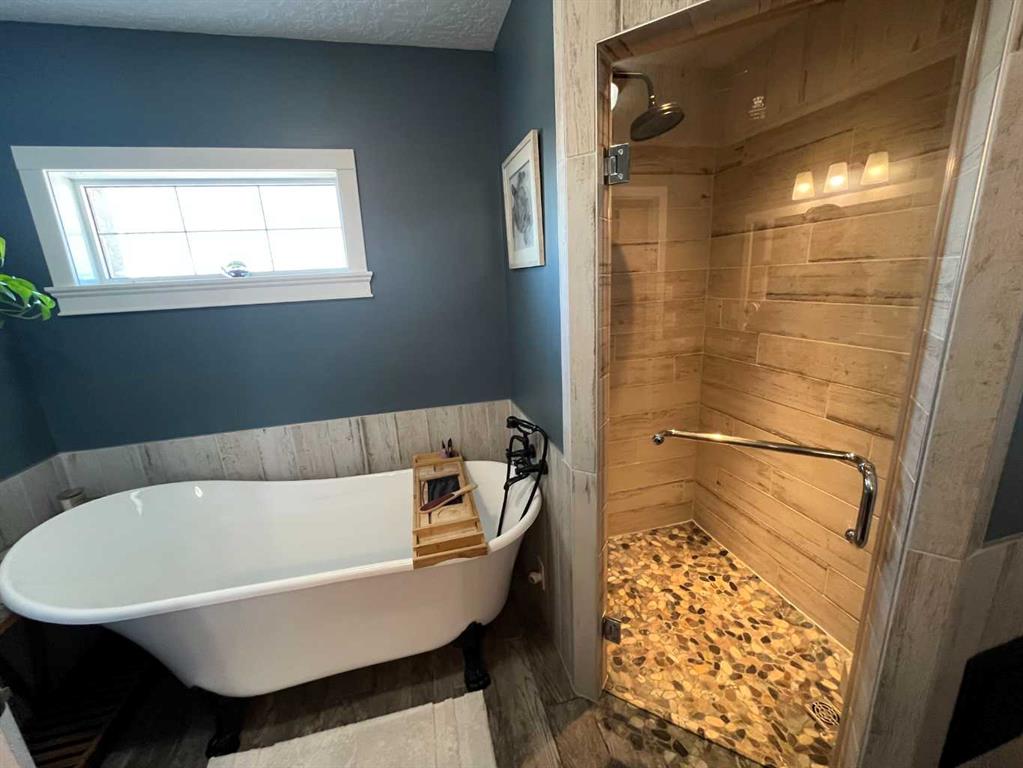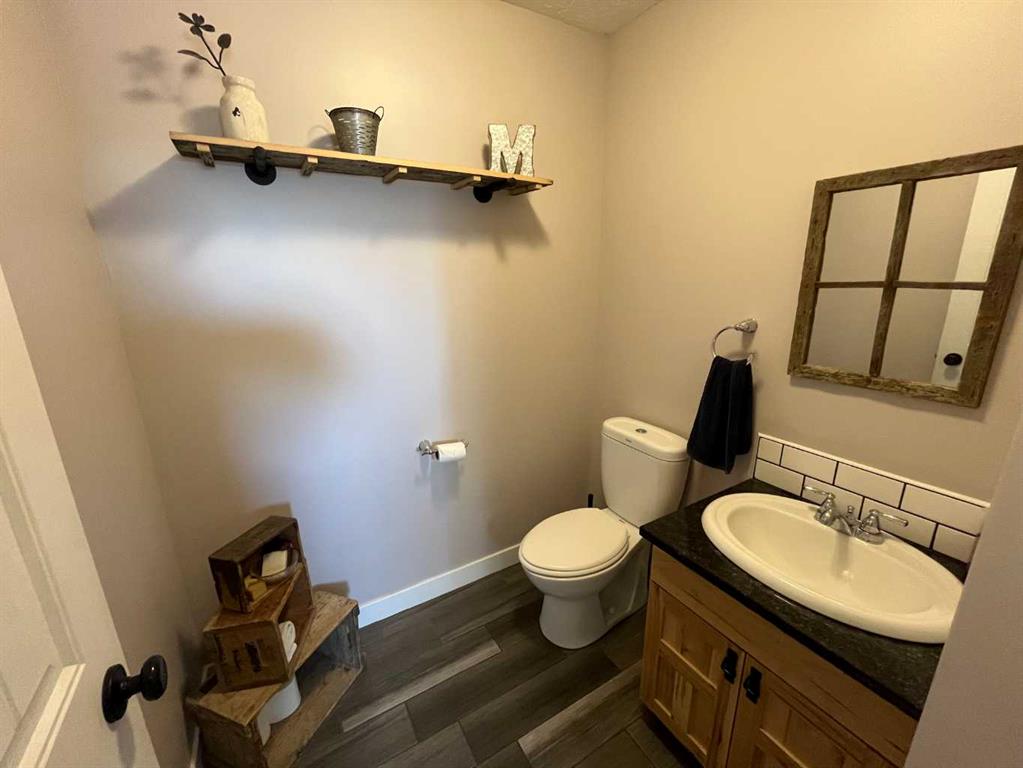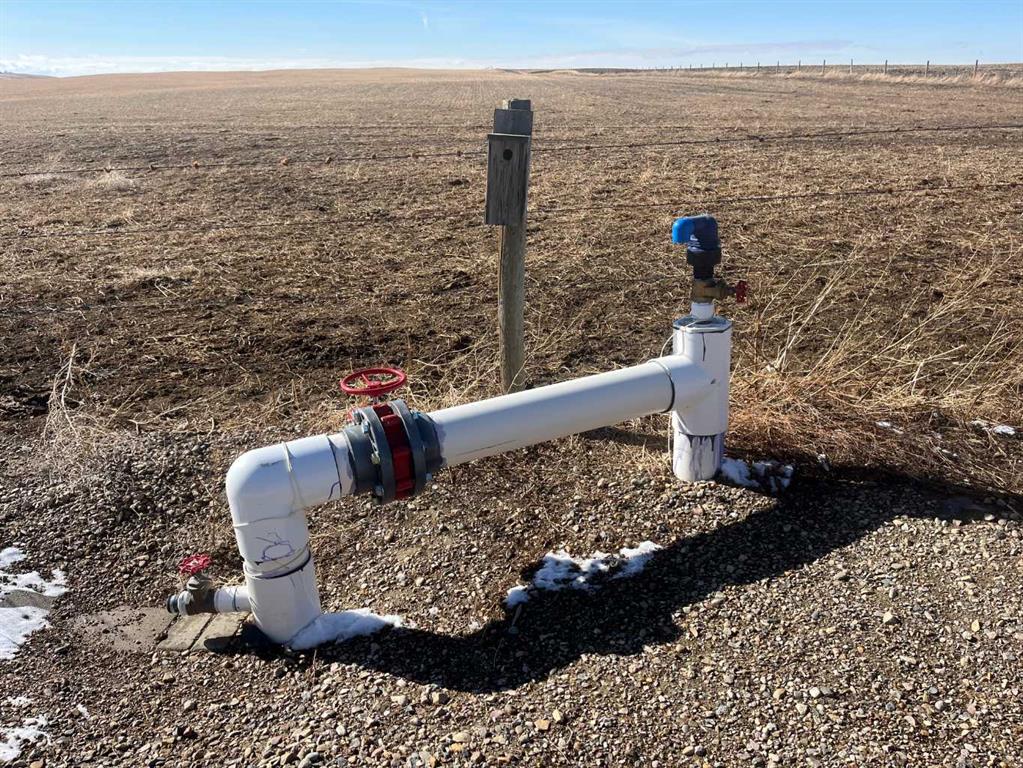$ 898,000
5
BEDROOMS
2 + 1
BATHROOMS
2,335
SQUARE FEET
2009
YEAR BUILT
Welcome to your dream home! Step inside this magnificent home, where ICF concrete block walls provide exceptional energy efficiency and durability. The inviting foyer leads you into a beautifully crafted living room featuring soaring vaulted ceilings that create a very spacious feel. Natural light floods the living room, where you can relax next to your cozy wood stove with your family or when entertaining guests. The massive kitchen is a chef's dream, outfitted with stunning custom hickory cabinets and solid granite countertops that offer both beauty and functionality. Whether you’re hosting a dinner party or enjoying a quiet meal with loved ones, this space is amazing, making cooking an absolute pleasure. The home boasts an expansive primary bedroom and ensuite complete with a luxurious soaker tub and steam shower. With four additional generously sized bedrooms provide ample space for family, guests, or a home office, adapting to your lifestyle needs. With a convenient walk-out basement, you’ll find it easy and convenient to access your meticulously landscaped yard. The wrap-around deck is perfect for entertaining guests or just for relaxing and enjoying those warm summer days! This property is wired for a generator, ensuring peace of mind during any power outages. The in-floor heating system offers a cozy touch throughout every season, making your home warm and comfortable in the winter months. Conveniently connected to treated town water, this home offers the best of rural living without sacrificing modern amenities. Come and see all that this amazing property has to offer!!
| COMMUNITY | |
| PROPERTY TYPE | Detached |
| BUILDING TYPE | House |
| STYLE | 1 and Half Storey, Acreage with Residence |
| YEAR BUILT | 2009 |
| SQUARE FOOTAGE | 2,335 |
| BEDROOMS | 5 |
| BATHROOMS | 3.00 |
| BASEMENT | Finished, Full, Walk-Out To Grade |
| AMENITIES | |
| APPLIANCES | Dryer, Refrigerator, Stove(s), Washer |
| COOLING | None |
| FIREPLACE | Wood Burning Stove |
| FLOORING | Carpet, Ceramic Tile, Hardwood |
| HEATING | In Floor |
| LAUNDRY | Main Level |
| LOT FEATURES | Back Yard, Fruit Trees/Shrub(s), Garden, Gentle Sloping, Landscaped, Lawn, Many Trees |
| PARKING | Double Garage Attached, Parking Pad |
| RESTRICTIONS | None Known |
| ROOF | Asphalt Shingle |
| TITLE | Fee Simple |
| BROKER | SUTTON GROUP - LETHBRIDGE |
| ROOMS | DIMENSIONS (m) | LEVEL |
|---|---|---|
| Family Room | 96`3" x 51`11" | Basement |
| Furnace/Utility Room | 29`6" x 23`0" | Basement |
| Storage | 63`9" x 12`0" | Basement |
| Cold Room/Cellar | 29`6" x 26`3" | Basement |
| Hobby Room | 16`5" x 16`5" | Basement |
| Storage | 33`8" x 18`7" | Basement |
| Bedroom | 38`7" x 32`10" | Basement |
| Bedroom | 32`10" x 32`10" | Basement |
| Bedroom | 40`2" x 45`11" | Basement |
| Bedroom | 36`11" x 27`11" | Basement |
| 5pc Bathroom | Basement | |
| Kitchen | 66`2" x 52`6" | Main |
| Dining Room | 33`8" x 52`6" | Main |
| Living Room | 42`1" x 62`4" | Main |
| Laundry | 21`4" x 56`4" | Main |
| 2pc Bathroom | Main | |
| Office | 18`4" x 24`10" | Main |
| Bedroom - Primary | 64`3" x 46`2" | Main |
| 5pc Ensuite bath | Main | |
| Play Room | 65`1" x 52`9" | Second |
| Flex Space | 43`9" x 21`4" | Second |
| Library | 61`9" x 32`10" | Second |


















































