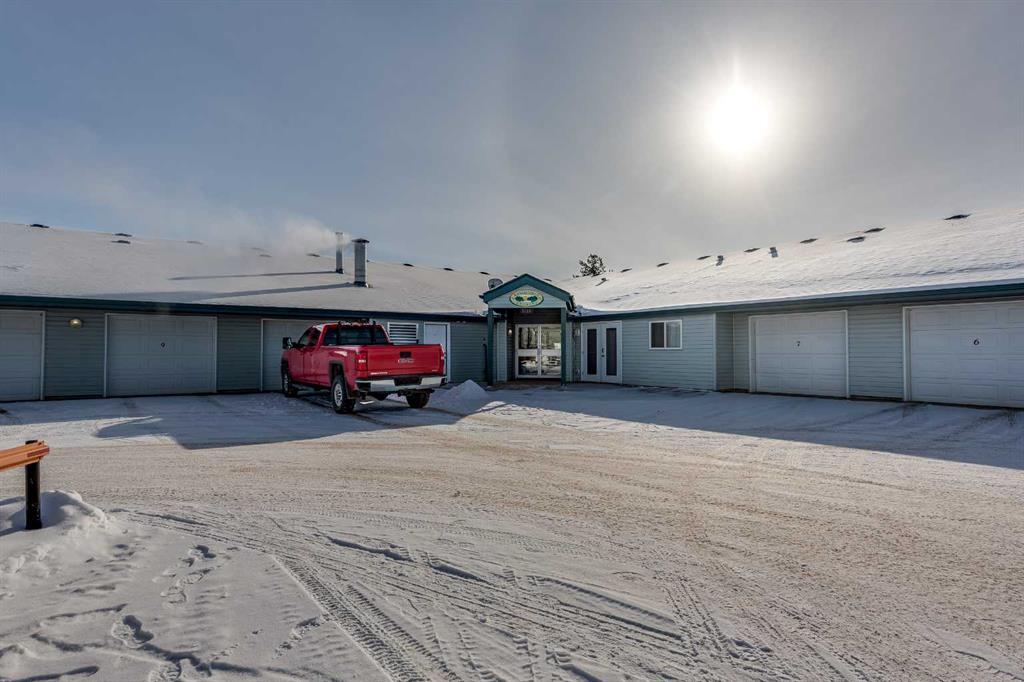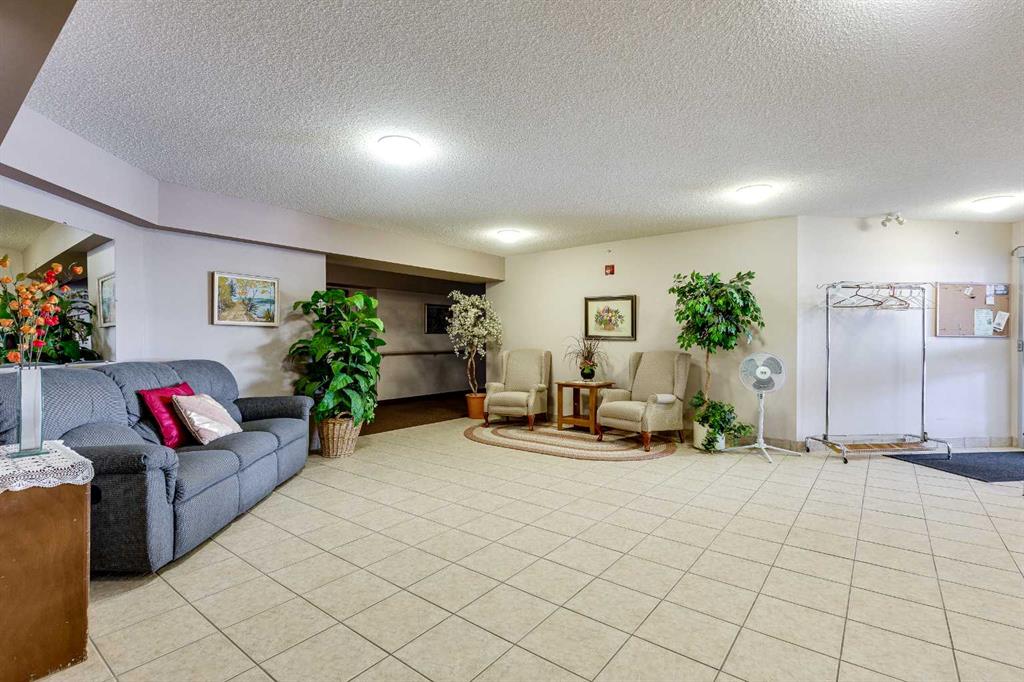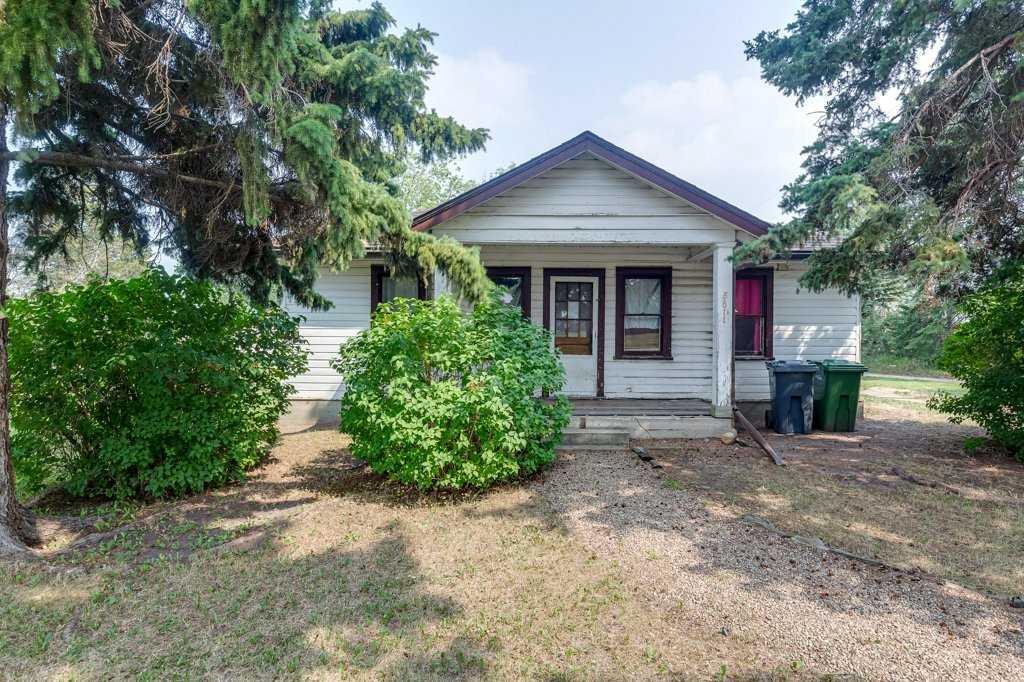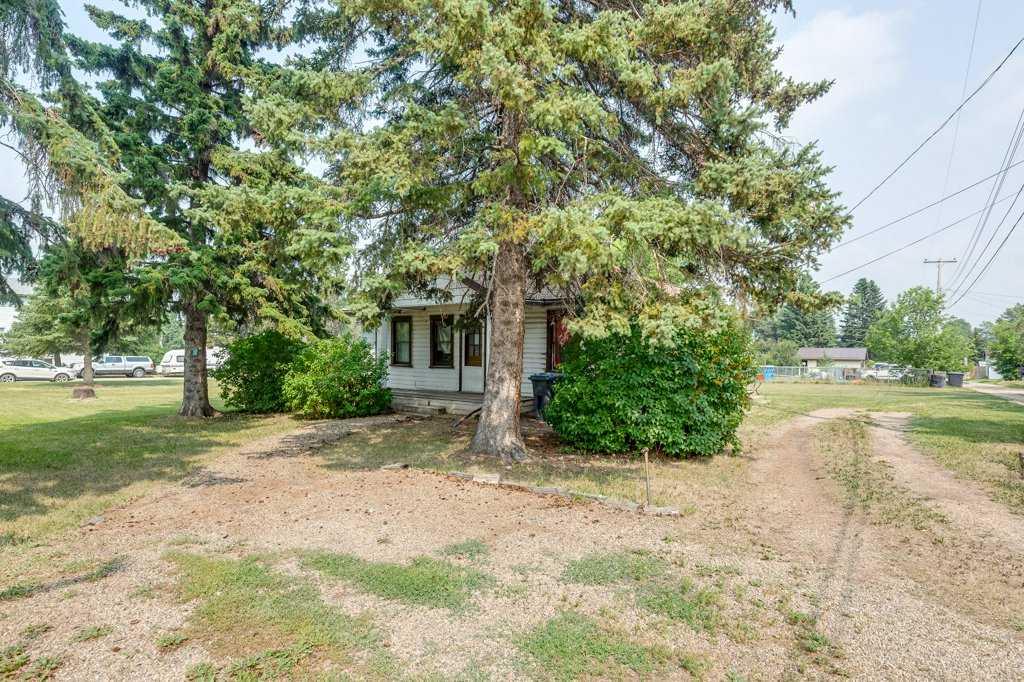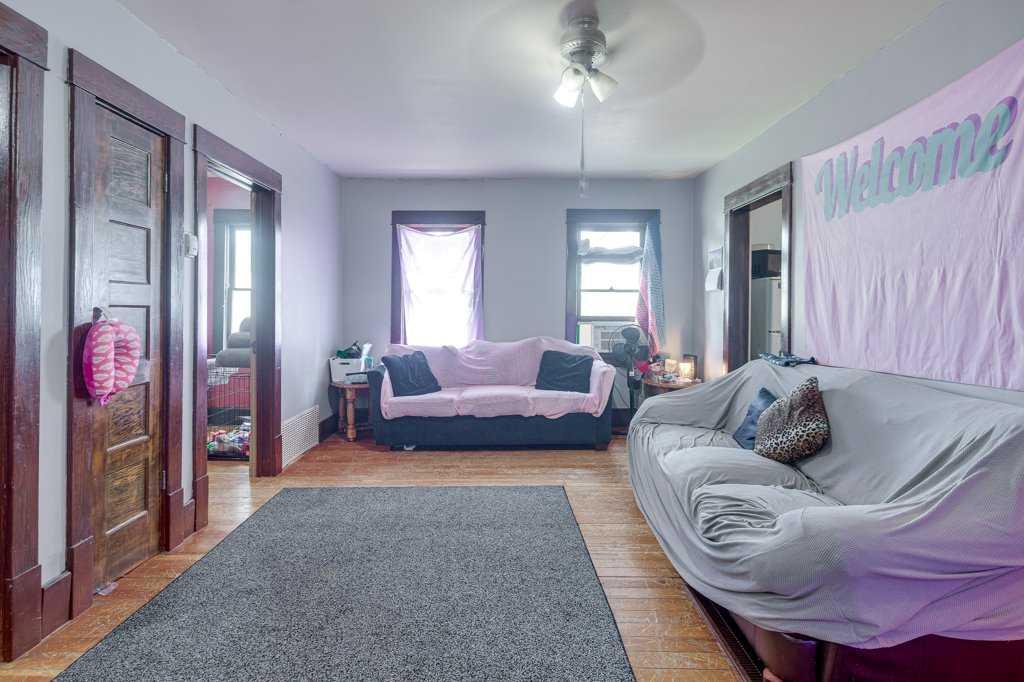$ 185,000
1
BEDROOMS
1 + 1
BATHROOMS
911
SQUARE FEET
2004
YEAR BUILT
Spacious seniors condo located in Kansas Ridge Estates Rimbey! This corner unit features a bright open floor plan, large primary bedroom with en suite and second two piece bathroom with in unit laundry! The kitchen area is open featuring a kitchen island, updated dishwasher and fridge and a nice sized pantry closet. Backyard entry with a small ground level deck and a heated titled garage from common entry, accompany this unit as well. This is a well cared for condo in a great seniors complex, featuring two common area rooms for socializing, guest suite upon request and seniors hall in parking lot with outdoor aquatic centre right behind. Rimbey has many amenities available including a Hospital, Co-Op grocery store, Curling rink, shopping and restaurants and is a fantastic community to call home.
| COMMUNITY | |
| PROPERTY TYPE | Detached |
| BUILDING TYPE | House |
| STYLE | Bungalow |
| YEAR BUILT | 2004 |
| SQUARE FOOTAGE | 911 |
| BEDROOMS | 1 |
| BATHROOMS | 2.00 |
| BASEMENT | None |
| AMENITIES | |
| APPLIANCES | Built-In Range, Dishwasher, Refrigerator, Stove(s), Washer/Dryer |
| COOLING | None |
| FIREPLACE | N/A |
| FLOORING | Laminate |
| HEATING | In Floor |
| LAUNDRY | Main Level |
| LOT FEATURES | Low Maintenance Landscape, Standard Shaped Lot |
| PARKING | Stall |
| RESTRICTIONS | Adult Living, Board Approval |
| ROOF | Asphalt Shingle |
| TITLE | Fee Simple |
| BROKER | Coldwell Banker Ontrack Realty |
| ROOMS | DIMENSIONS (m) | LEVEL |
|---|---|---|
| 2pc Bathroom | 8`3" x 8`4" | Main |
| 4pc Ensuite bath | 10`1" x 5`0" | Main |
| Bedroom - Primary | 15`5" x 15`6" | Main |
| Foyer | 11`3" x 8`0" | Main |
| Kitchen | 8`8" x 10`2" | Main |
| Living Room | 17`7" x 26`4" | Main |


