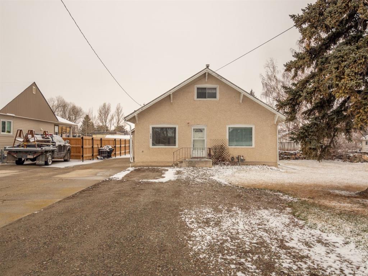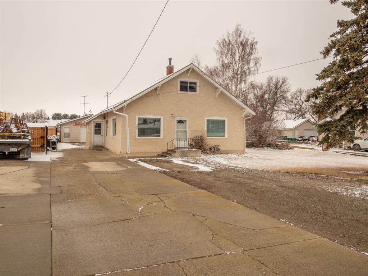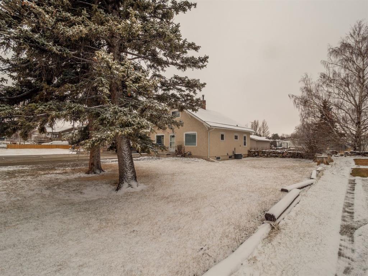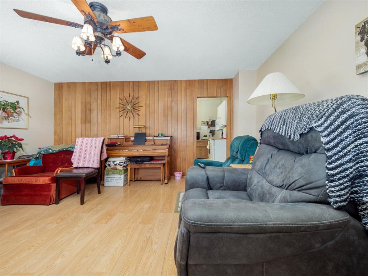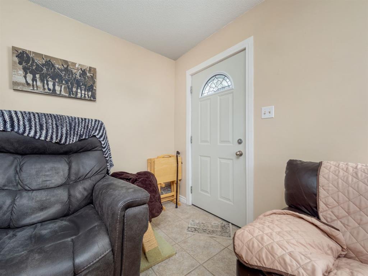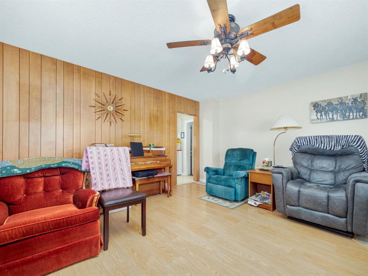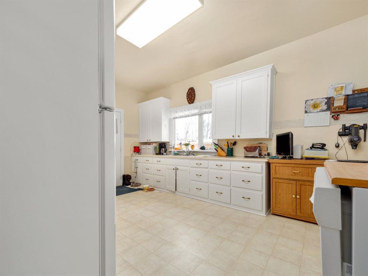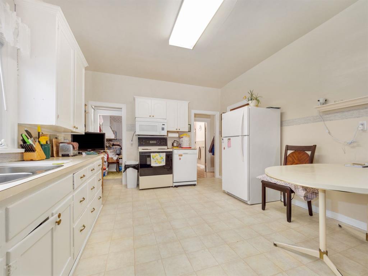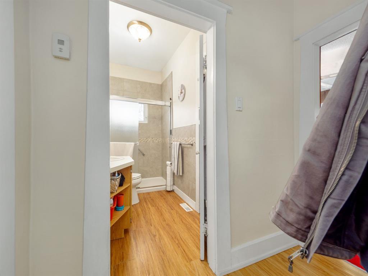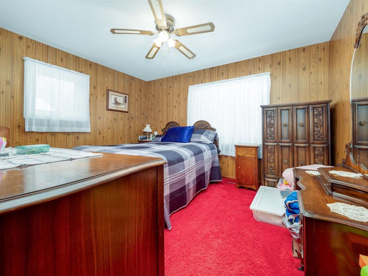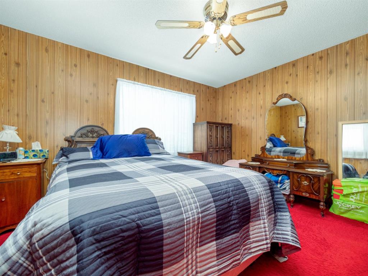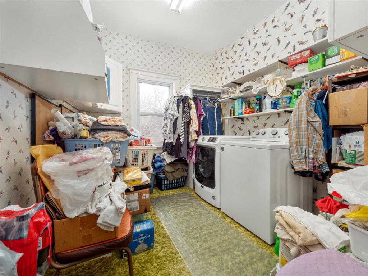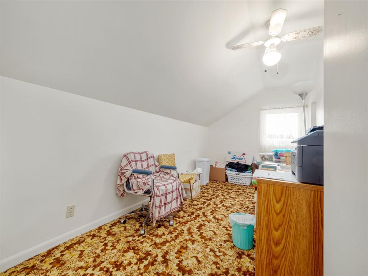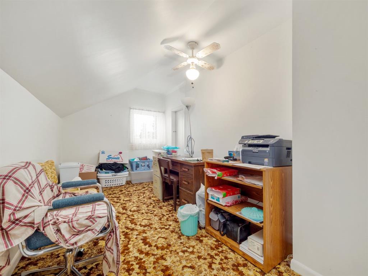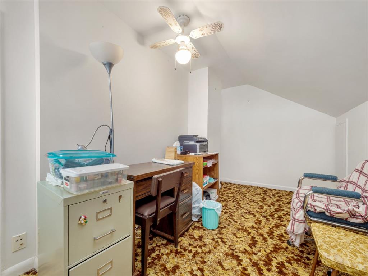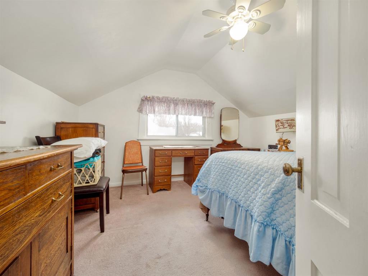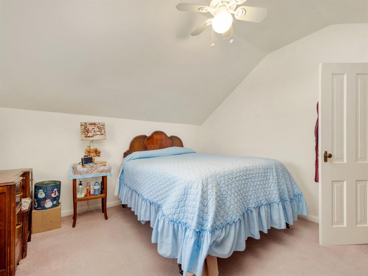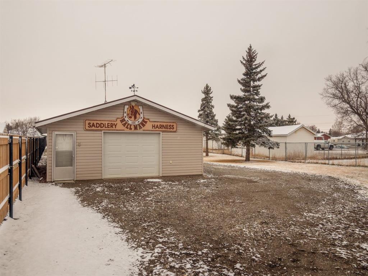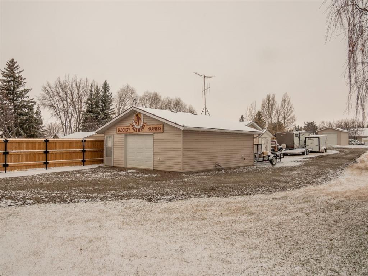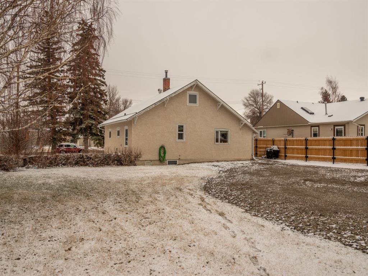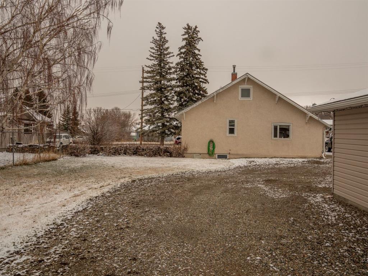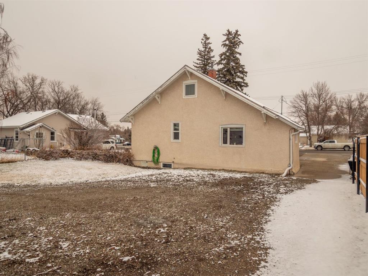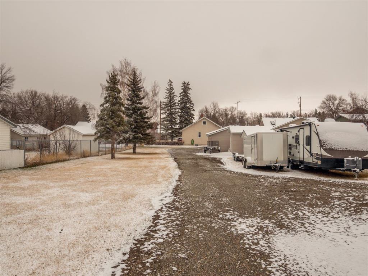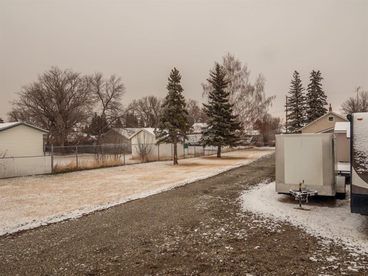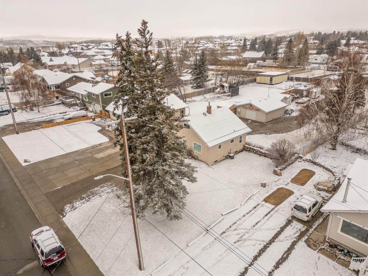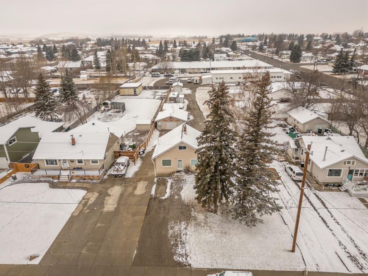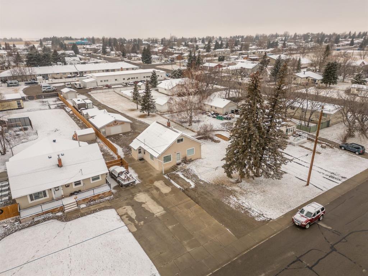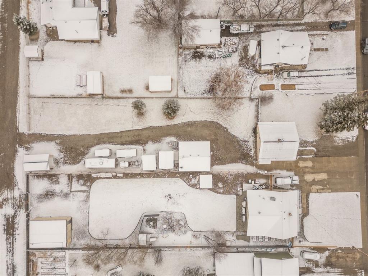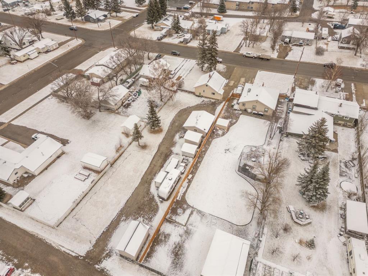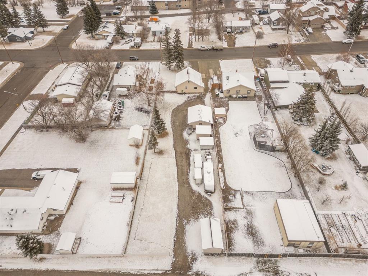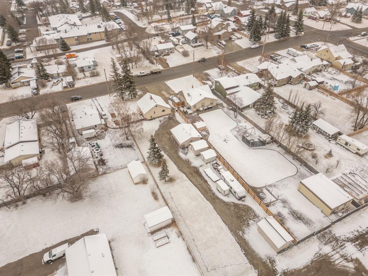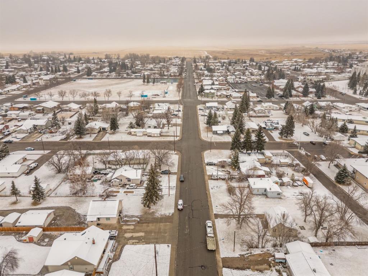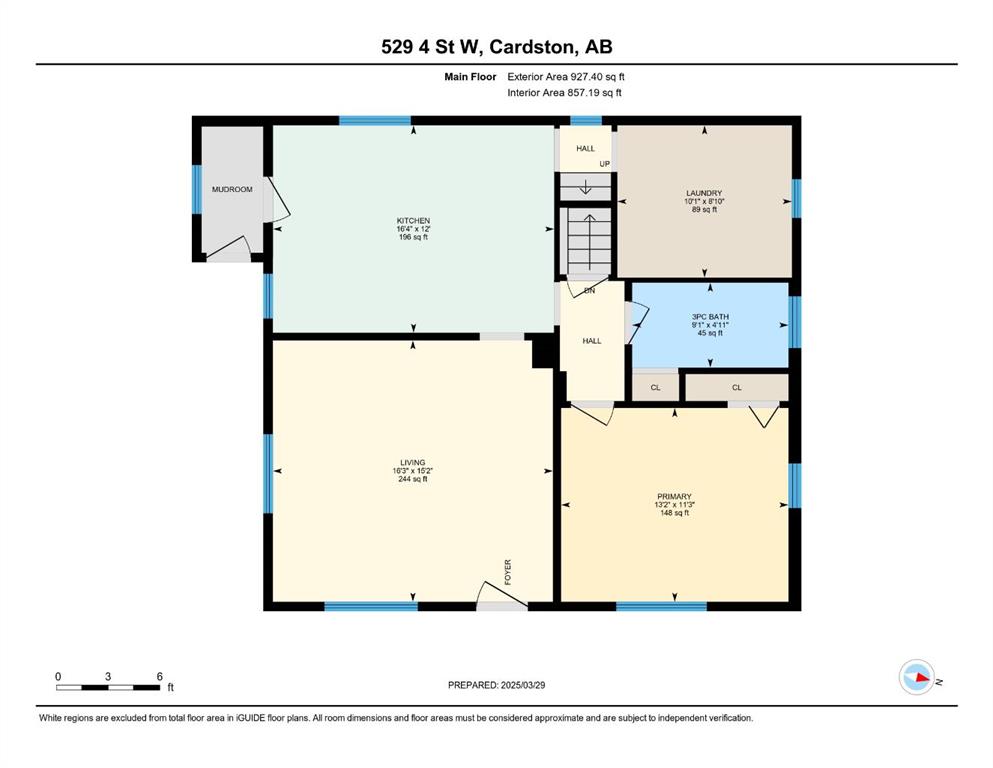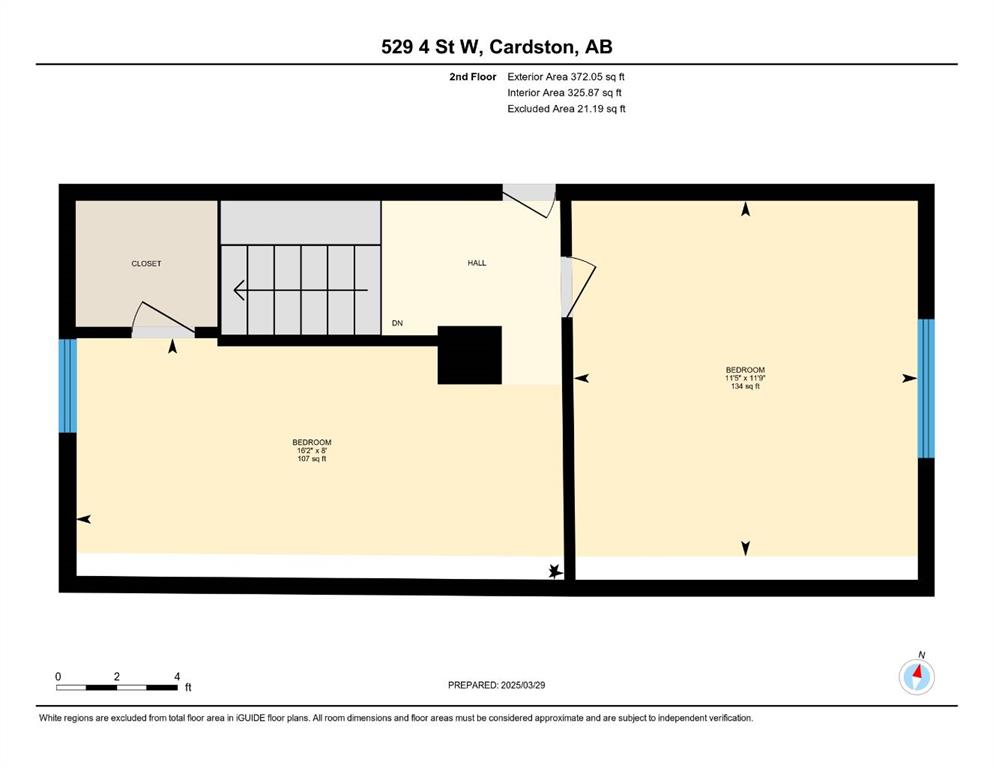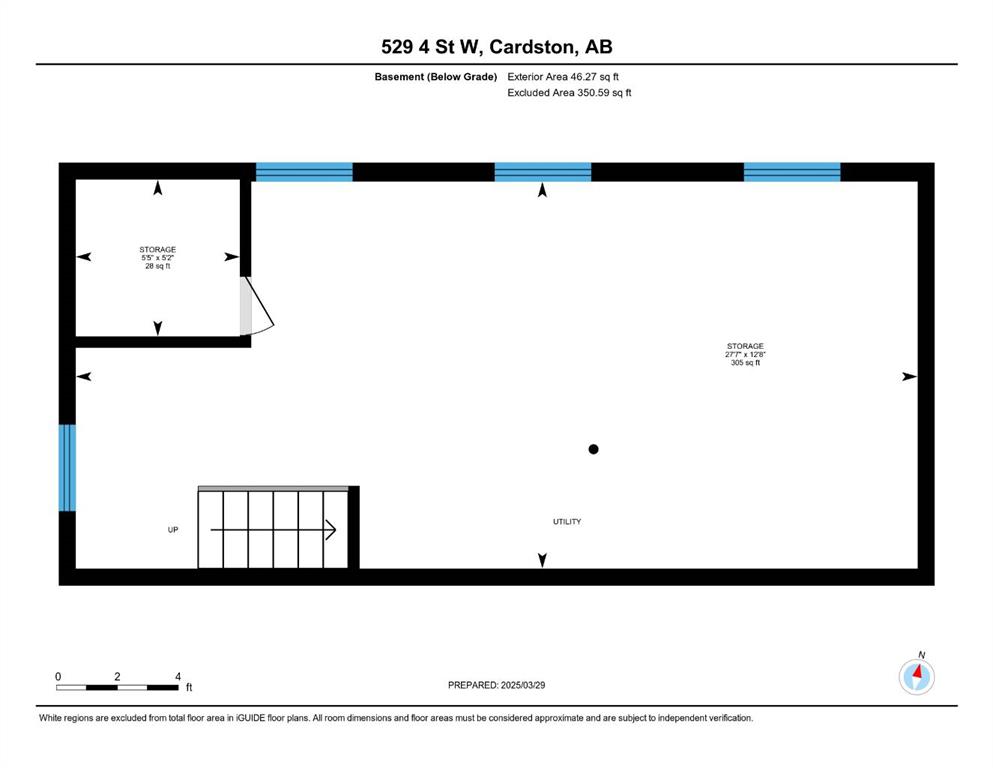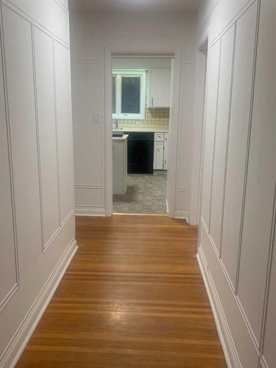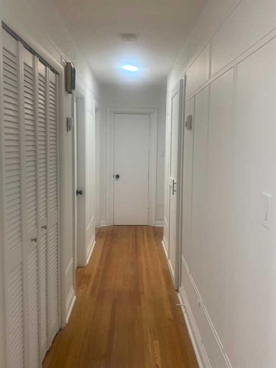$ 269,000
3
BEDROOMS
1 + 0
BATHROOMS
1930
YEAR BUILT
Welcome to this cozy 1 and a half story 1930's home on a massive lot, featuring a double car garage/shop, two sheds, and an additional single car garage-sized shed, offering plenty of space for storage, hobbies, or even a small business. Inside, you will discover fantastic upgrades, including a new furnace, new plumbing, and 100-amp electrical service, and several new vinyl windows, while still offering great potential for further updates to suit your style. The main floor boasts a primary bedroom and a newly renovated bathroom with a walk-in shower. A second main floor bedroom has been converted into a laundry room for added convenience. Upstairs, you’ll find two cozy dormer-style bedrooms, perfect for guests or family. This home also offers plenty of accessible attic storage, and while the basement isn't made for living space, it provides excellent additional storage space. Outside you will enjoy the detached, finished garage, complete with electricity and air conditioning—perfect for keeping projects going even in the heat of summer. A long driveway with back alley access makes parking easy, with ample space for an RV or extra vehicles. Nestled in a peaceful neighbourhood, this home is close to town square, dentist offices, the Cardston Alberta Temple, the elementary school, and more. Cardston is just 20 minutes from the U.S. border and Waterton National Park, offering easy access to outdoor adventures. This charming community features fantastic amenities, including pools, pickleball courts, scenic walking paths with disc golf, the stunning Lee Creek Golf Course, and more! This quaint home is full of character and ready for its next owner! Call your favourite REALTOR® and book a showing today!
| COMMUNITY | |
| PROPERTY TYPE | Detached |
| BUILDING TYPE | House |
| STYLE | 1 and Half Storey |
| YEAR BUILT | 1930 |
| SQUARE FOOTAGE | 1,299 |
| BEDROOMS | 3 |
| BATHROOMS | 1.00 |
| BASEMENT | Partial, Unfinished |
| AMENITIES | |
| APPLIANCES | Dryer, Microwave, Portable Dishwasher, Refrigerator, Stove(s), Washer, Window Coverings |
| COOLING | Central Air |
| FIREPLACE | N/A |
| FLOORING | Carpet, Laminate |
| HEATING | Forced Air |
| LAUNDRY | Main Level |
| LOT FEATURES | Back Lane, Back Yard, Few Trees, Rectangular Lot, Street Lighting |
| PARKING | Double Garage Detached, Parking Pad |
| RESTRICTIONS | None Known |
| ROOF | Metal |
| TITLE | Fee Simple |
| BROKER | Grassroots Realty Group |
| ROOMS | DIMENSIONS (m) | LEVEL |
|---|---|---|
| Storage | 5`5" x 5`2" | Basement |
| Storage | 27`7" x 12`8" | Basement |
| 3pc Bathroom | 4`11" x 9`1" | Main |
| Kitchen | 12`0" x 16`4" | Main |
| Laundry | 8`10" x 10`1" | Main |
| Living Room | 15`2" x 16`3" | Main |
| Bedroom - Primary | 11`3" x 13`2" | Main |
| Bedroom | 11`5" x 11`9" | Second |
| Bedroom | 16`2" x 8`0" | Second |

