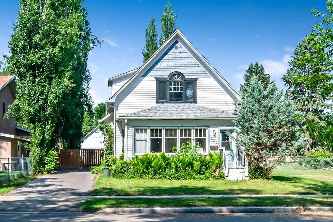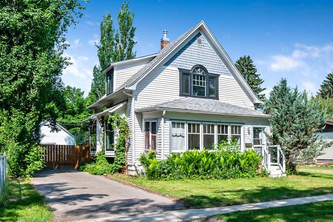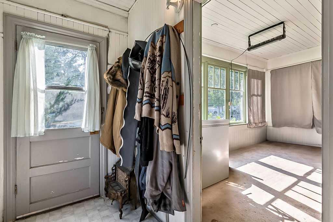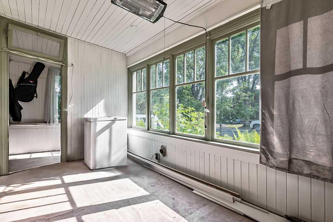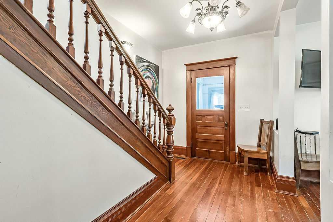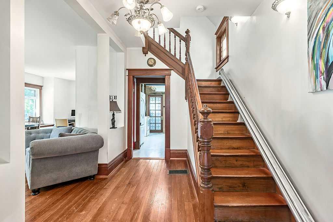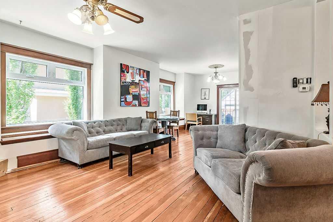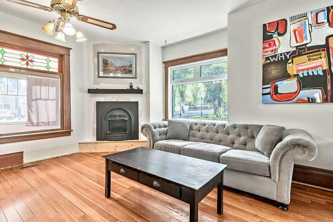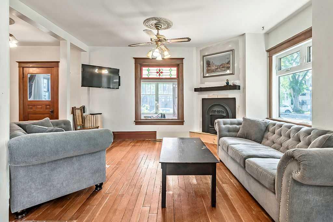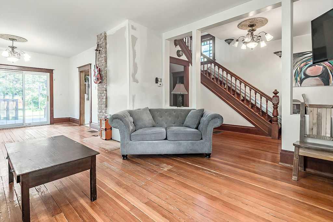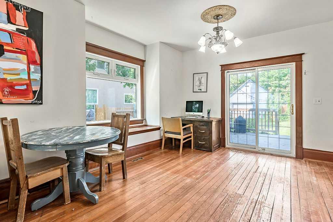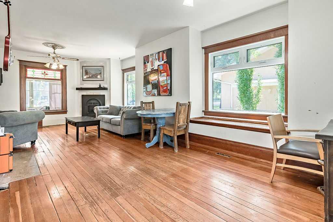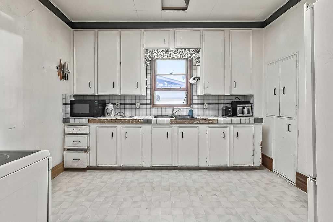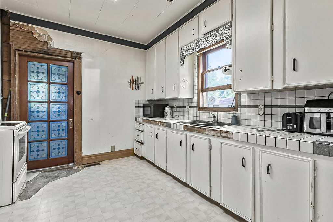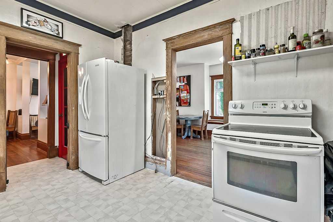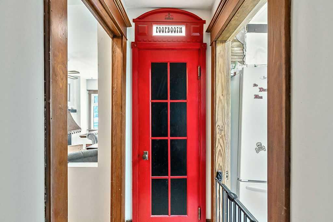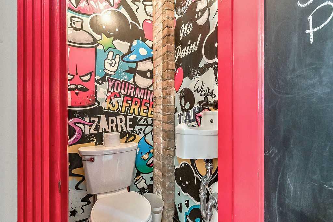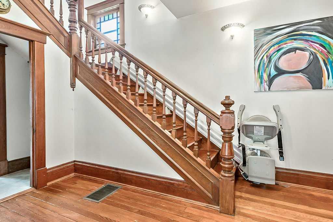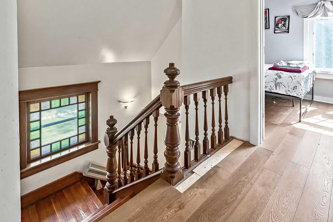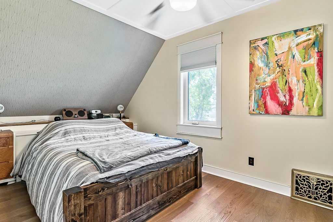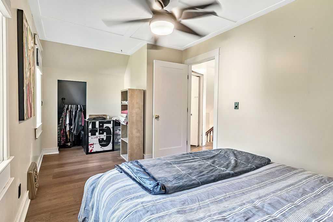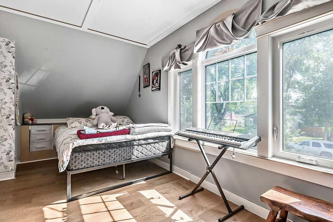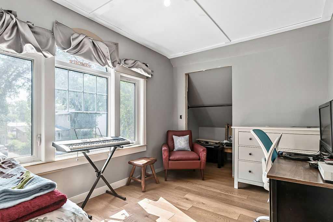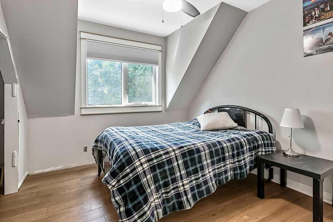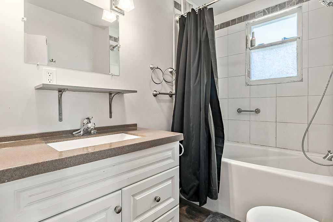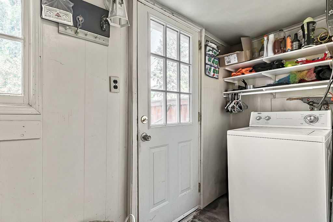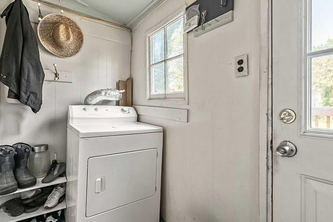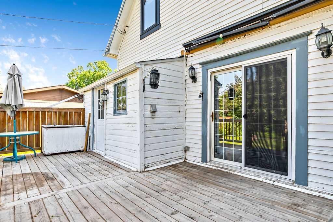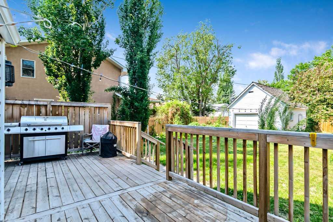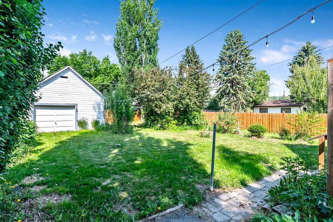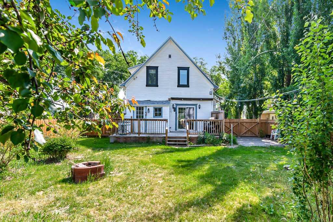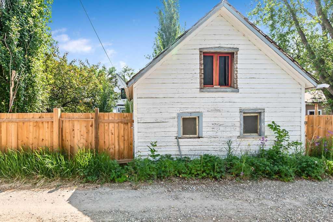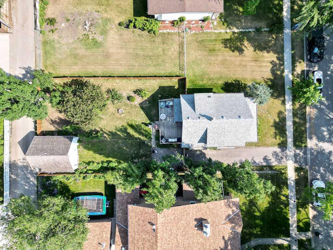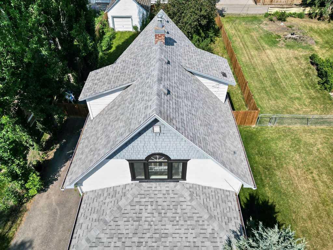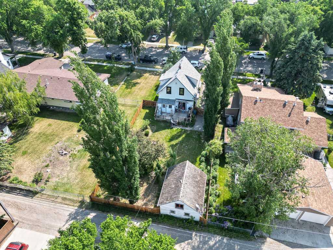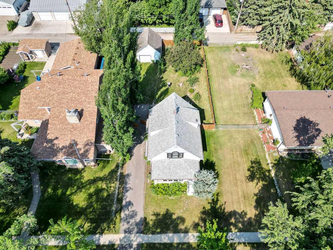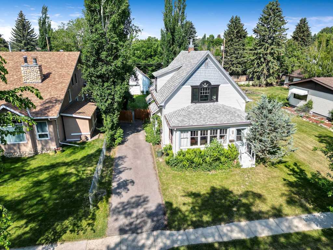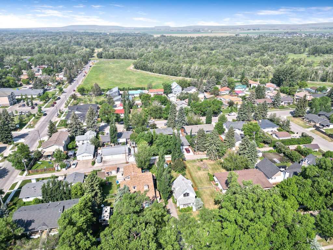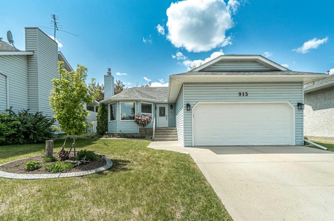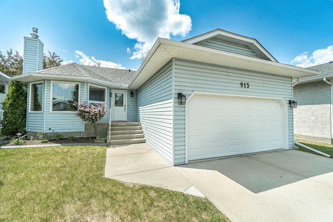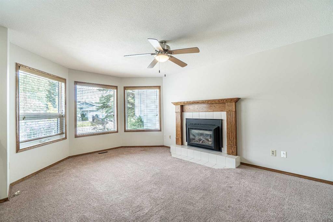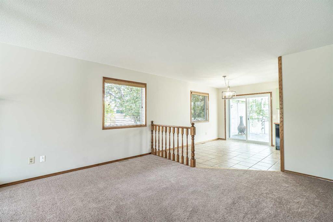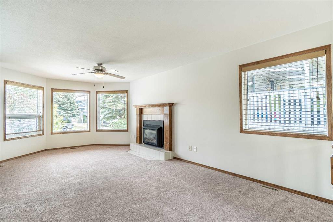523 8 Street SW
High River T1V 1B8
MLS® Number: A2230235
$ 425,000
3
BEDROOMS
1 + 1
BATHROOMS
1910
YEAR BUILT
Open House is Cancelled...........This charming home was built around 1910. This home is packed with history, character, and endless potential! It needs some love and attention to bring back its natural beauty, but being nestled on the most desirable street in High River, will make all your hard work worth it! Imagine being steps away from downtown, the river, scenic walking paths, and the beloved George Lane Park. And the Yard? LARGE. The Trees? AMAZING! Imagine summer evenings under towering shade trees, backyard BBQs, or simply soaking in the beauty of one of the most picturesque streets in town. 8th Street is a neighbourhood full of friendly faces (and wagging tails!) Expect friendly waves, casual street conversations, and a true small-town feel. If people aren’t your thing, have no fear, deer amble by, squirrels put on a show, and once in a while, a moose strolls through—because why not? Plus, enjoy prime viewing for parades at the end of the street! This charming historic home is ready for someone to help it shine - but don’t miss the recent updates! Enjoy peace of mind with significant recent upgrades: a newer furnace and permitted gas fireplace installed 2 years ago, and 75% of windows updated just a year ago, ensuring energy efficiency and comfort. Upstairs, all three bedrooms have been completely renovated to the studs, featuring new insulation, drywall, electrical, and windows. You'll also find new flooring upstairs as of 2 years ago! Adding to the property's unique appeal is an original carriage house, accessible via a paved laneway and back alley. While currently featuring a dirt floor and hay loft, this structure presents an incredible opportunity for customization – perfect for a workshop, studio, or future development. Don’t miss this rare opportunity—schedule your showing today!
| COMMUNITY | McLaughlin Meadows |
| PROPERTY TYPE | Detached |
| BUILDING TYPE | House |
| STYLE | 2 Storey |
| YEAR BUILT | 1910 |
| SQUARE FOOTAGE | 1,231 |
| BEDROOMS | 3 |
| BATHROOMS | 2.00 |
| BASEMENT | Crawl Space, See Remarks, Unfinished |
| AMENITIES | |
| APPLIANCES | Dishwasher, Dryer, Electric Stove, Refrigerator, Washer |
| COOLING | None |
| FIREPLACE | Gas, Living Room |
| FLOORING | Hardwood, Vinyl Plank |
| HEATING | Forced Air, Natural Gas |
| LAUNDRY | Laundry Room |
| LOT FEATURES | Back Lane, Landscaped, Level, Rectangular Lot |
| PARKING | Parking Pad |
| RESTRICTIONS | None Known |
| ROOF | Asphalt Shingle |
| TITLE | Fee Simple |
| BROKER | Real Broker |
| ROOMS | DIMENSIONS (m) | LEVEL |
|---|---|---|
| Entrance | 4`4" x 8`0" | Main |
| Living Room | 11`9" x 13`9" | Main |
| Dining Room | 10`4" x 15`6" | Main |
| Kitchen | 10`4" x 11`7" | Main |
| Laundry | 4`0" x 11`0" | Main |
| 2pc Bathroom | 3`0" x 3`1" | Main |
| Bedroom - Primary | 8`5" x 13`10" | Second |
| Bedroom | 9`6" x 10`2" | Second |
| Bedroom | 8`5" x 17`10" | Second |
| 4pc Bathroom | 5`5" x 7`9" | Second |

