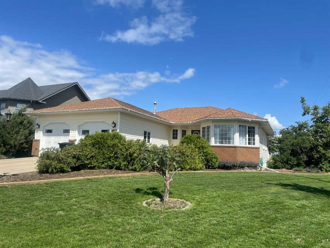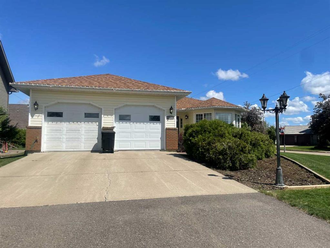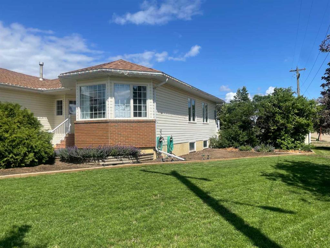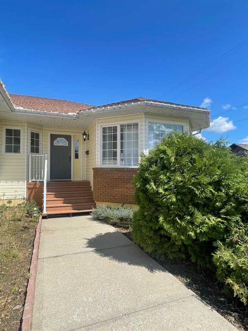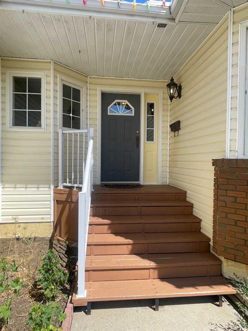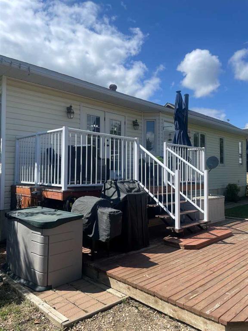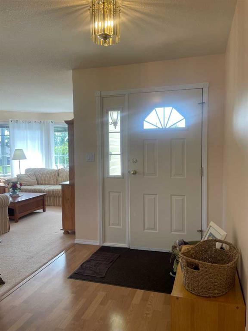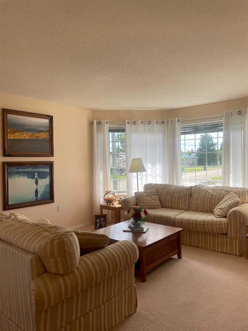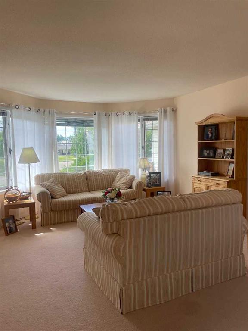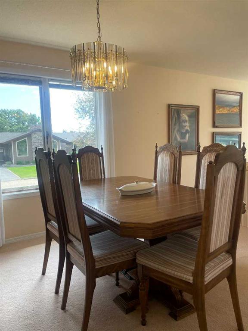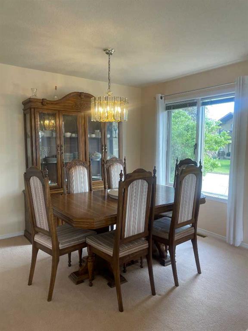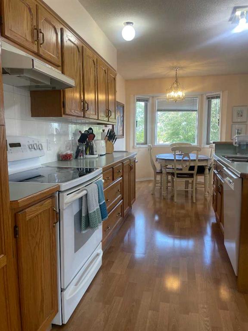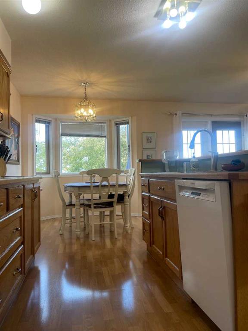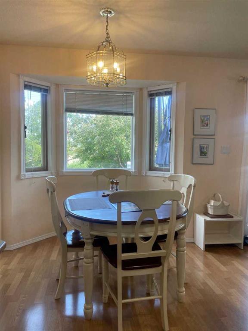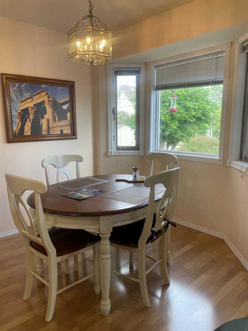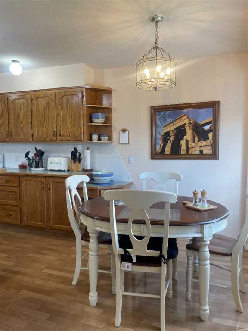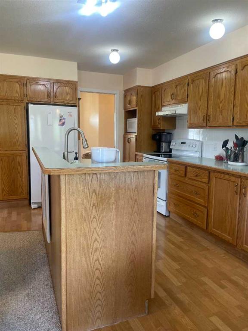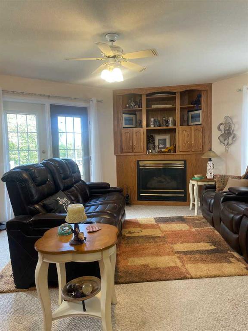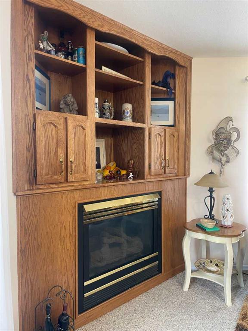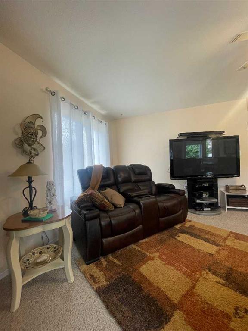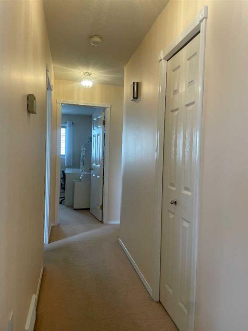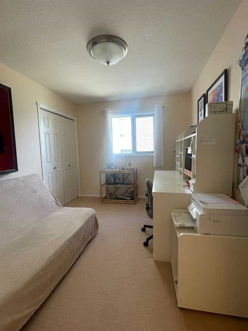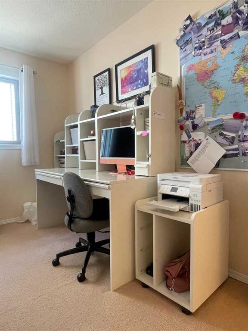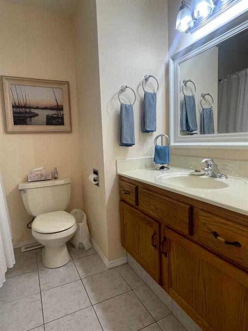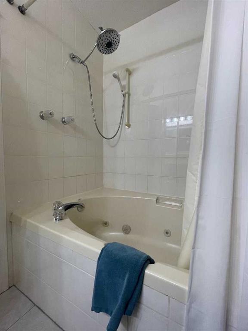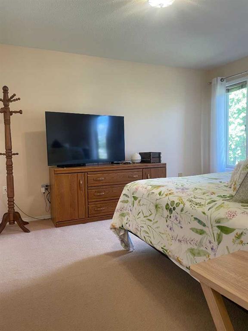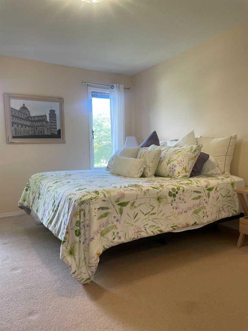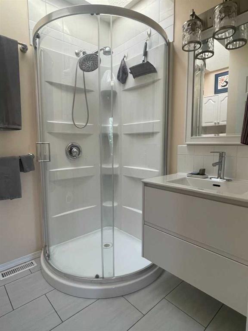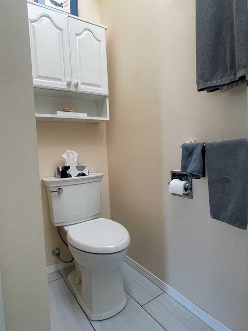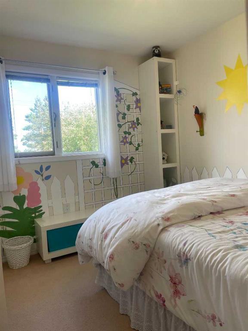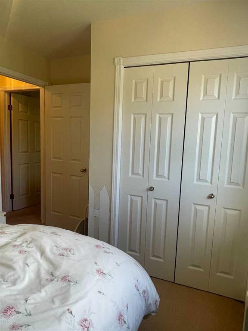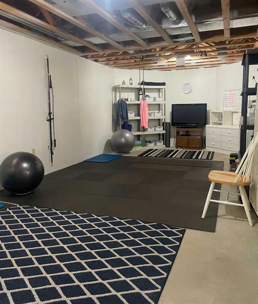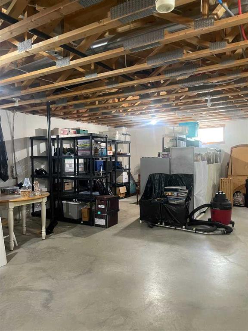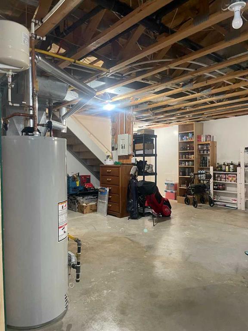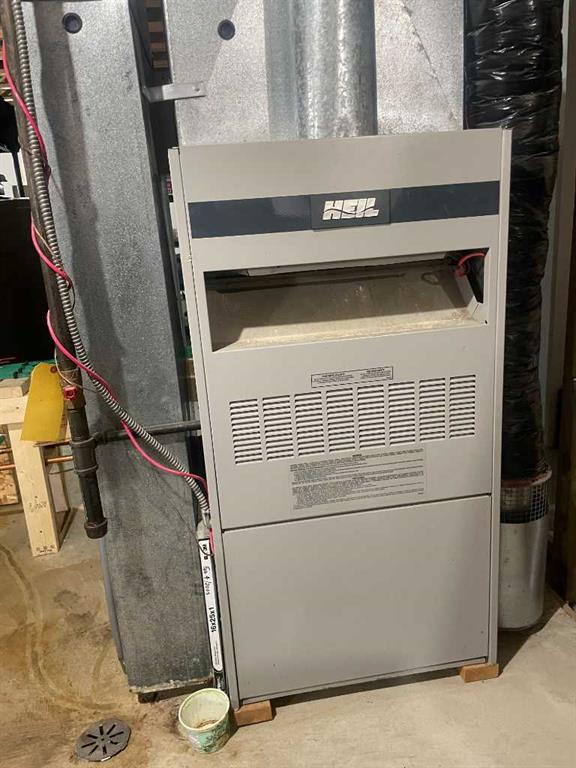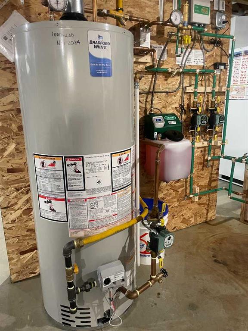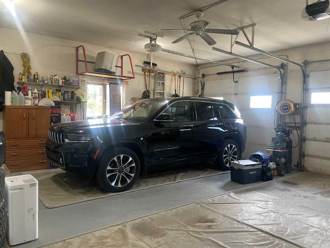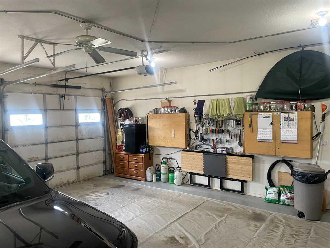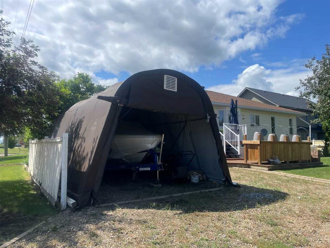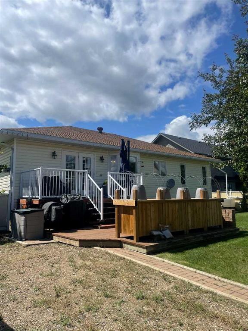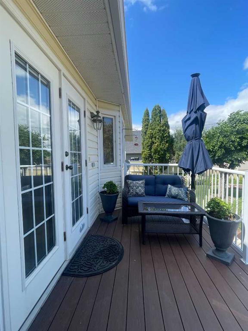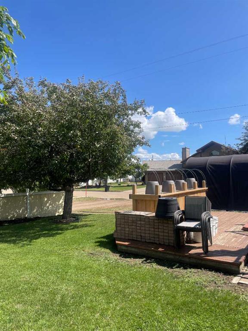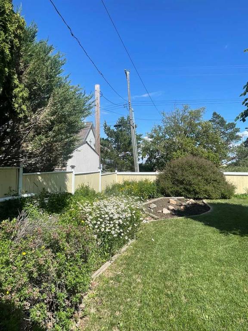5203 45
Consort t0c 1b0
MLS® Number: A2234009
$ 259,900
3
BEDROOMS
2 + 0
BATHROOMS
1,314
SQUARE FEET
1992
YEAR BUILT
Check out this 1300+sqft bungalow with amazing curb appeal. This family home has a great layout with 3 bedrooms, 2 living room areas, a formal dining room and laundry all on the main level. In addition to the great entertaining space, there is also a 4pc bathroom and 3pc ensuite. The full basement is currently unfinished, but serves as a great storage space. The opportunities are endless in the lower level with plenty of room for additional bedrooms, family room and recreational space. The yard has been meticulously maintained, and remains nearly fully fenced. Bring the family and grow into one of the best homes in this local market.
| COMMUNITY | |
| PROPERTY TYPE | Detached |
| BUILDING TYPE | House |
| STYLE | Bungalow |
| YEAR BUILT | 1992 |
| SQUARE FOOTAGE | 1,314 |
| BEDROOMS | 3 |
| BATHROOMS | 2.00 |
| BASEMENT | Full, Partially Finished |
| AMENITIES | |
| APPLIANCES | Electric Stove, Refrigerator, Washer/Dryer, Window Coverings |
| COOLING | None |
| FIREPLACE | Blower Fan, Den, Gas |
| FLOORING | Carpet, Laminate, Linoleum, Tile |
| HEATING | In Floor, Forced Air, Natural Gas |
| LAUNDRY | Main Level |
| LOT FEATURES | Back Lane, Landscaped, Standard Shaped Lot |
| PARKING | Concrete Driveway, Double Garage Attached, Heated Garage, Off Street |
| RESTRICTIONS | None Known |
| ROOF | Asphalt Shingle |
| TITLE | Fee Simple |
| BROKER | Royal Lepage Network Realty Corp. |
| ROOMS | DIMENSIONS (m) | LEVEL |
|---|---|---|
| Eat in Kitchen | 20`9" x 11`2" | Main |
| Dining Room | 10`6" x 8`10" | Main |
| Den | 13`9" x 11`0" | Main |
| Living Room | 15`9" x 12`10" | Main |
| Bedroom | 12`0" x 9`0" | Main |
| Bedroom | 10`0" x 10`3" | Main |
| Bedroom - Primary | 12`2" x 13`4" | Main |
| 3pc Bathroom | 5`9" x 7`0" | Main |
| 4pc Bathroom | 6`8" x 8`3" | Main |
| Laundry | 9`9" x 10`2" | Main |

