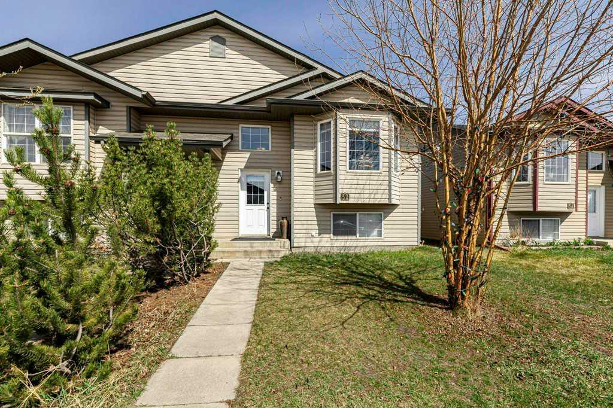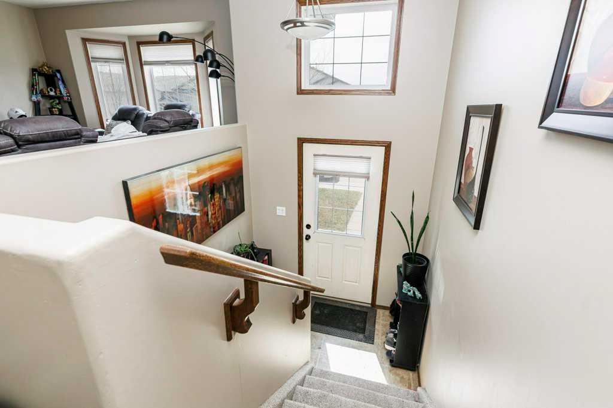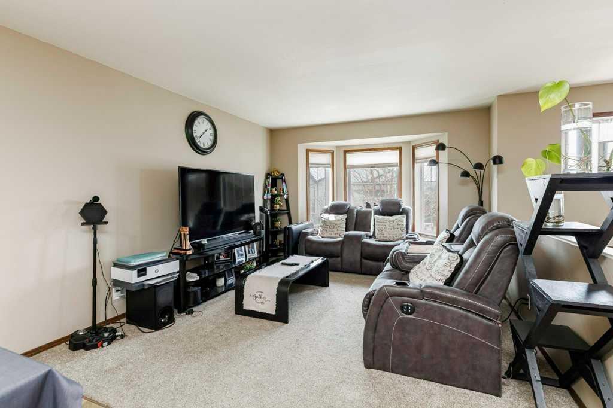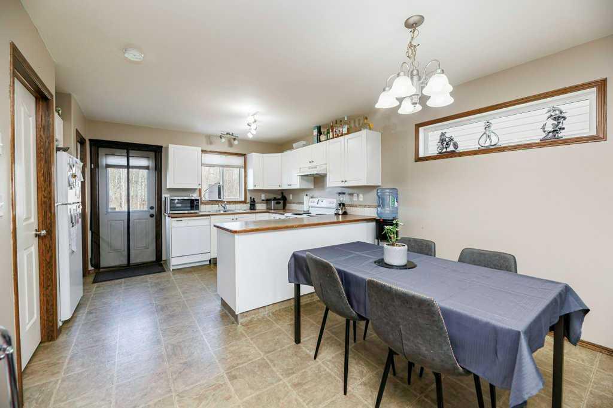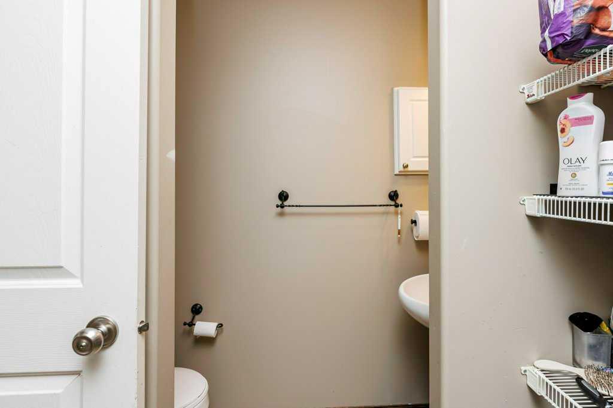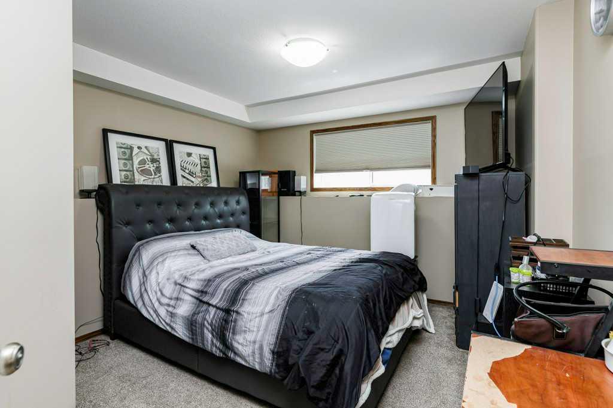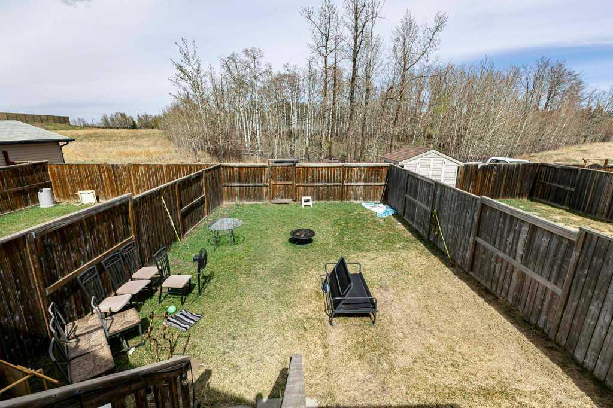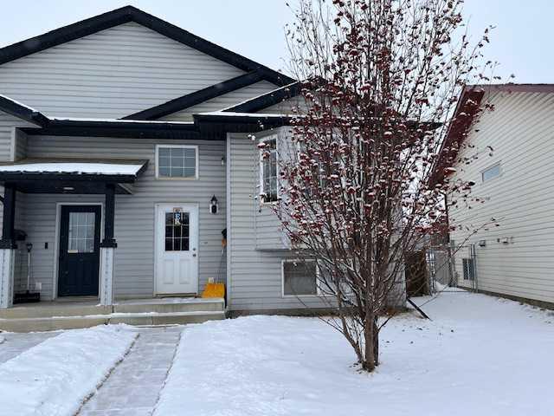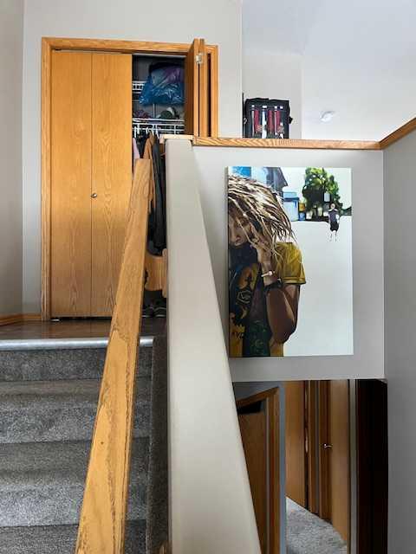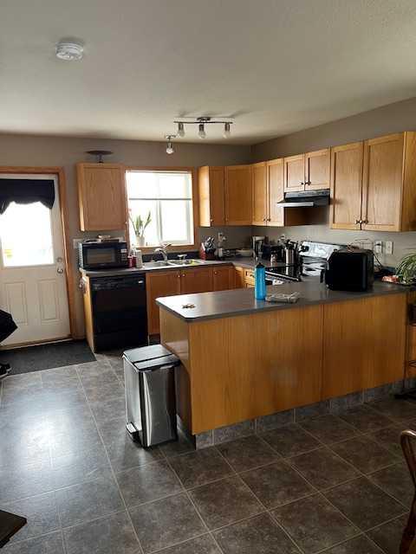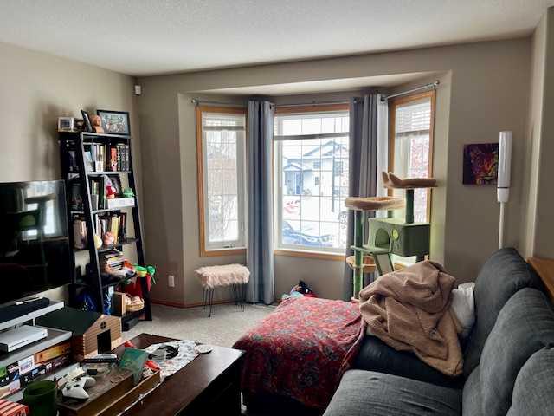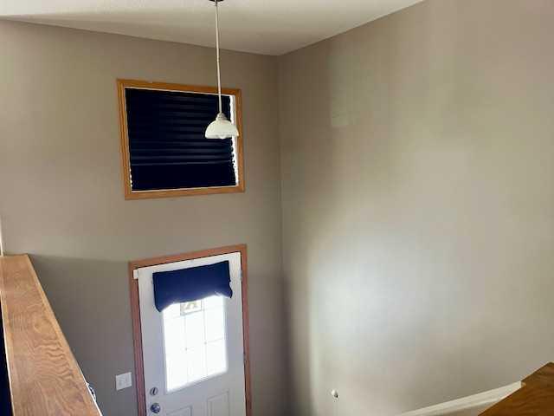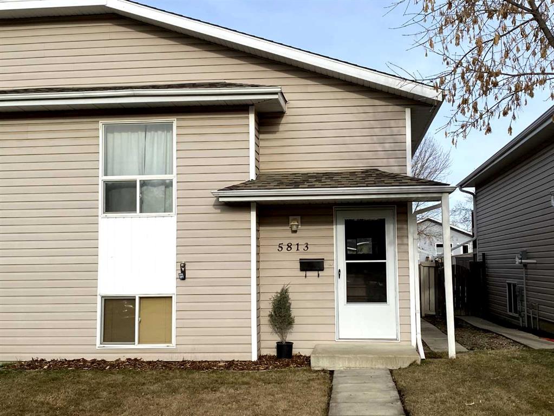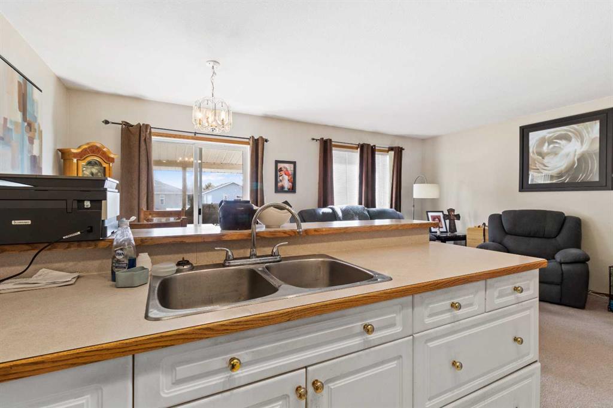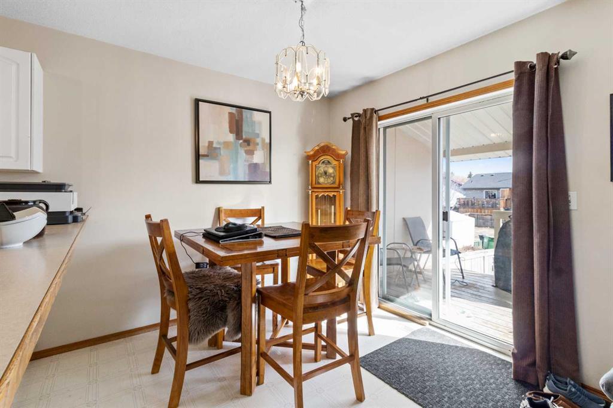52 Keen Crescent
Red Deer T4P 4B8
MLS® Number: A2215695
$ 299,900
3
BEDROOMS
1 + 1
BATHROOMS
2004
YEAR BUILT
Looking to Downsize? or First time home buyers check out this Cute Affordable 3 bedroom, 2 bath half duplex that offers an open main floor plan with convenient main floor laundry combined with two piece bath, extra storage/pantry space, plenty of cupboards/workspace plus access to the large yard that backs onto a reserve. Bonus - No Neighbors(and fairly private!) Downstairs offers 3 bedrooms plus a full bath and storage under the stairs! *This home has had recent upgrades including carpets (2023), hot water tank (2024), shingles (2015) and dryer within 5 yrs. If you are considering an investment property - Tenants would love to stay !
| COMMUNITY | Kingsgate |
| PROPERTY TYPE | Semi Detached (Half Duplex) |
| BUILDING TYPE | Duplex |
| STYLE | Side by Side, Bi-Level |
| YEAR BUILT | 2004 |
| SQUARE FOOTAGE | 650 |
| BEDROOMS | 3 |
| BATHROOMS | 2.00 |
| BASEMENT | Finished, Full |
| AMENITIES | |
| APPLIANCES | Dishwasher, Range Hood, Refrigerator, Stove(s), Washer/Dryer, Window Coverings |
| COOLING | None |
| FIREPLACE | N/A |
| FLOORING | Carpet, Linoleum |
| HEATING | Forced Air |
| LAUNDRY | Main Level |
| LOT FEATURES | Back Lane, Backs on to Park/Green Space, Lawn, Level, Low Maintenance Landscape, No Neighbours Behind, Rectangular Lot |
| PARKING | Alley Access, Off Street, On Street, Parking Pad |
| RESTRICTIONS | Utility Right Of Way |
| ROOF | Asphalt Shingle |
| TITLE | Fee Simple |
| BROKER | RE/MAX real estate central alberta |
| ROOMS | DIMENSIONS (m) | LEVEL |
|---|---|---|
| 4pc Bathroom | Basement | |
| Bedroom | 101`0" x 8`6" | Basement |
| Bedroom | 12`0" x 8`4" | Basement |
| Bedroom - Primary | 13`3" x 11`5" | Basement |
| Furnace/Utility Room | 8`6" x 6`4" | Basement |
| 2pc Bathroom | Main | |
| Laundry | 10`6" x 7`3" | Main |
| Dinette | 11`7" x 7`10" | Main |
| Kitchen | 13`10" x 106`0" | Main |
| Living Room | 14`7" x 11`11" | Main |

