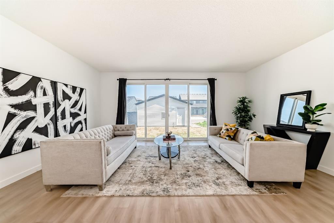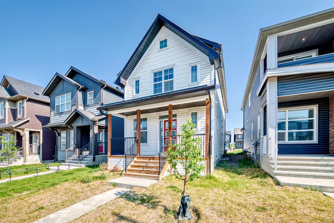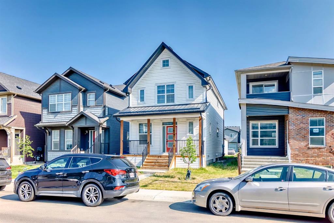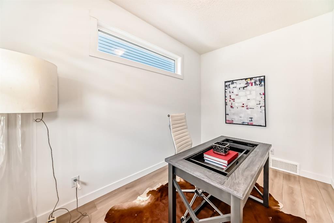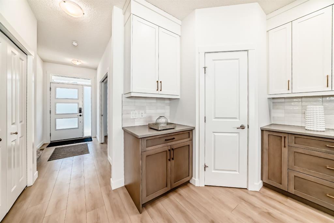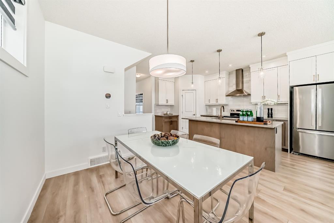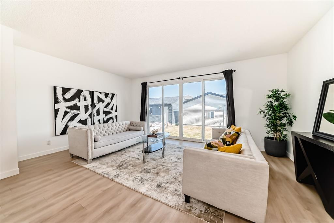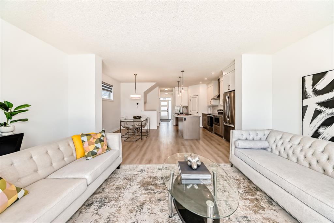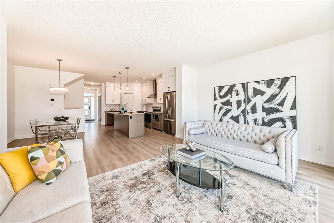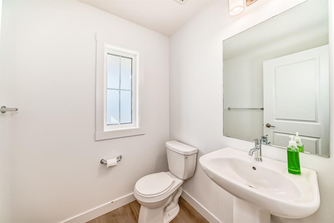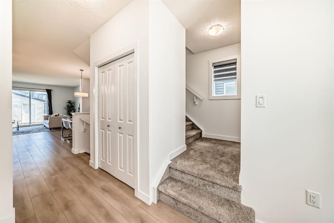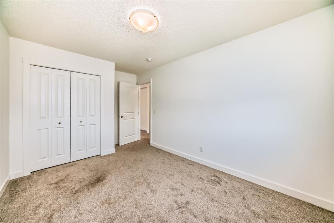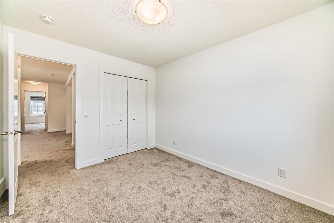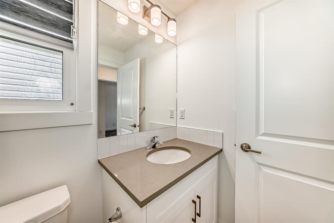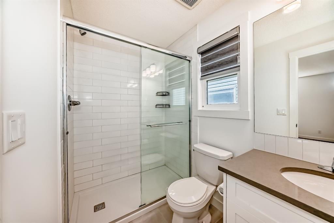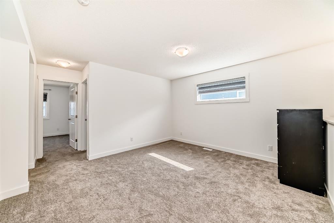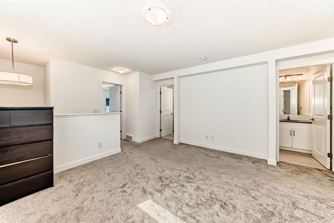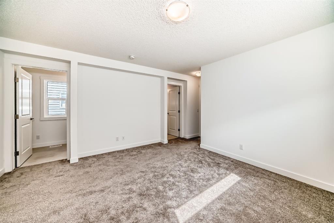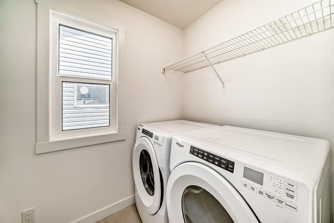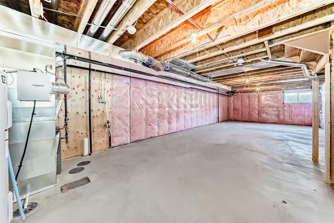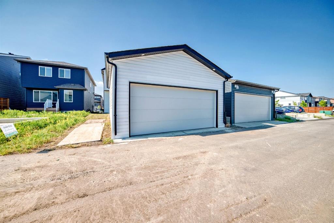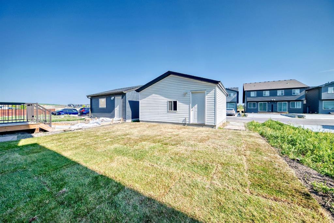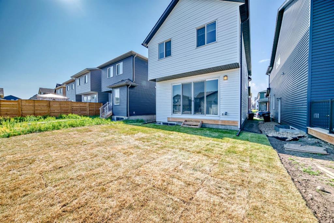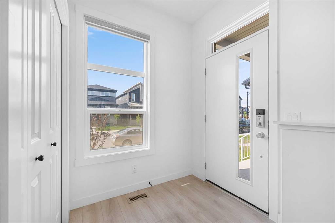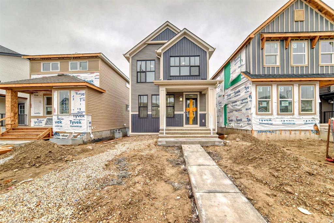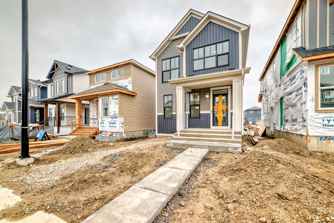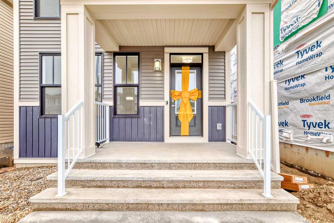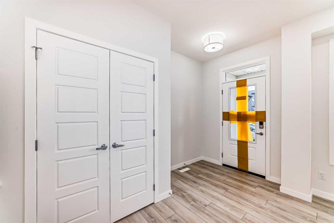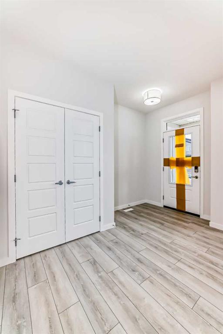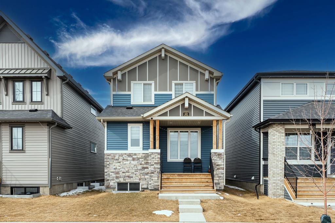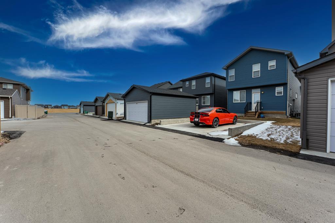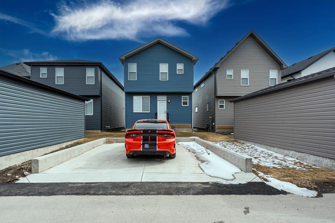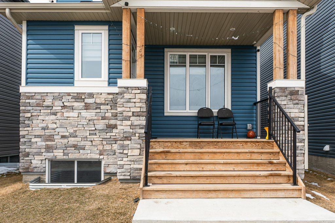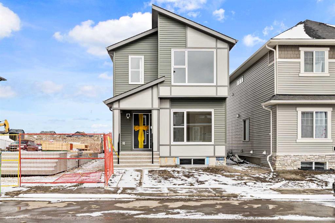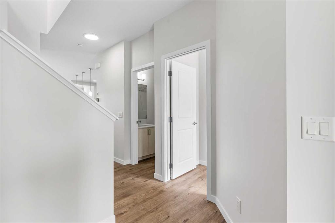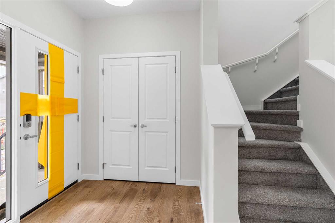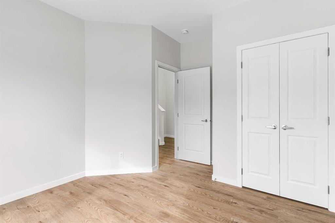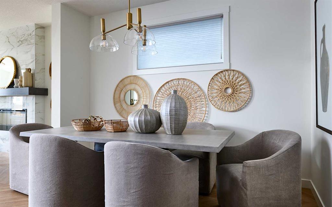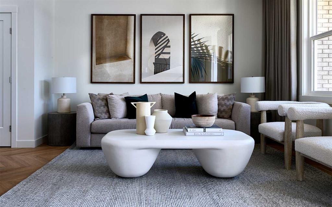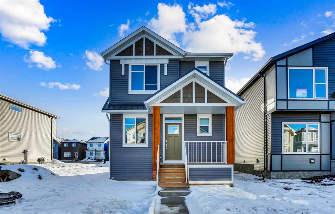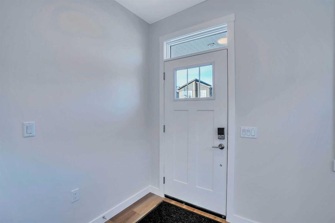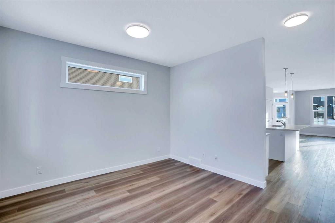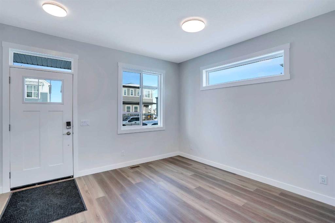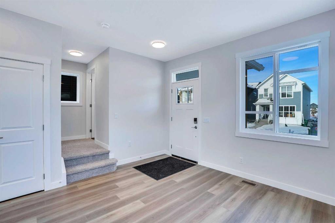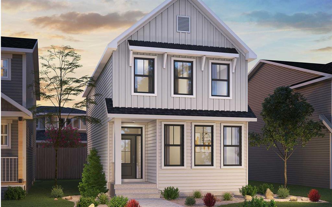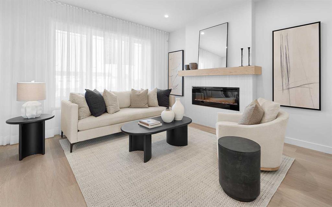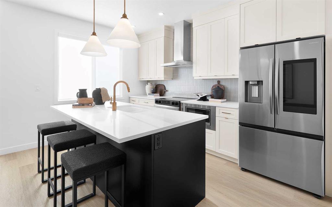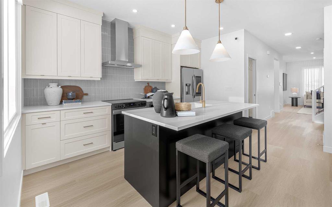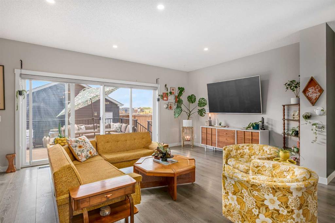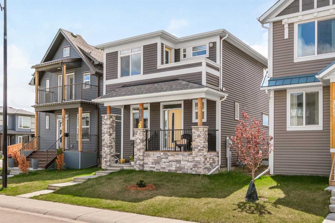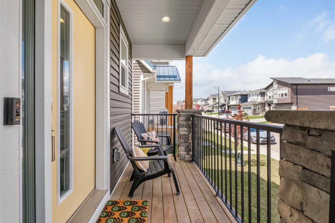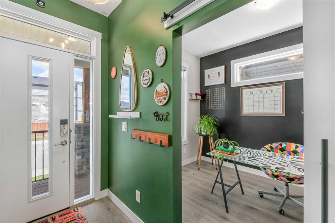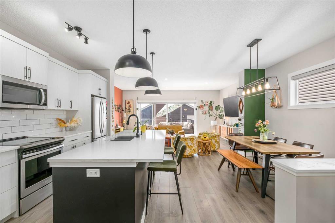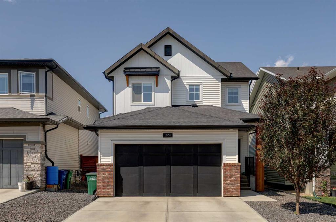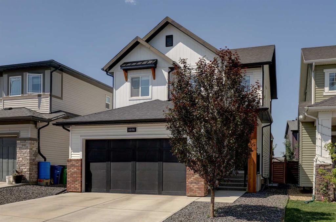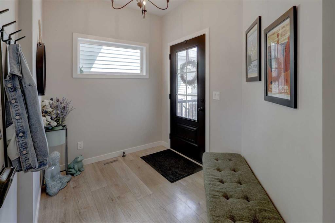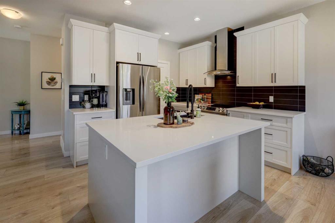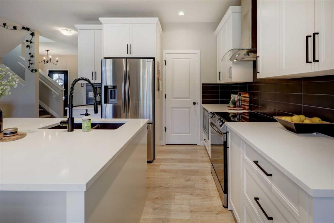516 Chinook Winds Gardens SW
Airdrie T4B 5J6
MLS® Number: A2232250
$ 619,999
3
BEDROOMS
2 + 1
BATHROOMS
1,823
SQUARE FEET
2021
YEAR BUILT
Welcome to this warm and inviting farmhouse-style residence, thoughtfully crafted to offer a perfect balance of style, comfort, and function. Situated on a traditional lot with a newly sodded backyard, this home is ideal for families, professionals, or anyone seeking a well-designed space that caters to modern living while retaining timeless character. From the moment you step inside, you’re greeted by an open-concept floorplan that offers a sense of space and continuity throughout. The entire main level is finished with luxury vinyl plank (LVP) flooring, known for its durability and visual appeal, and has been freshly painted in a neutral palette, giving the home a clean, updated, and move-in ready feel. At the heart of the main floor is a modern kitchen, fully equipped with built-in stainless steel appliances, sleek cabinetry, and ample counter space—perfect for meal prep, family gatherings, or entertaining guests. The kitchen flows seamlessly into the dining area and spacious great room, which is filled with natural light thanks to a full wall of windows and patio doors that open to the backyard. This thoughtful design not only enhances the sense of openness but also encourages easy indoor-outdoor living. Also on the main level, you’ll find a dedicated home office or flex space, providing a quiet, private area for remote work or study. A 2-piece powder room and a versatile front area—ideal as a reading nook, play area, or formal sitting room—complete the main floor. Upstairs, the layout has been designed with privacy and practicality in mind. A central bonus room separates the primary suite from the secondary bedrooms, creating a functional buffer that’s ideal for families. The primary bedroom is a true retreat, featuring a spacious layout, walk-in closet, and a 4-piece ensuite with dual sinks and a glass walk-in shower—a perfect space to unwind at the end of the day. Two additional bedrooms are generously sized and share access to a well-appointed full bathroom, making them ideal for children, guests, or a hobby room. A convenient upper-floor laundry room adds everyday functionality and eliminates the need for hauling laundry up and down stairs. At the rear of the property, you'll find an oversized double detached garage, offering plenty of space for vehicles, storage, or even a workshop area. As an added bonus, this home is covered by the Alberta New Home Warranty Program, providing valuable peace of mind for years to come. With its farmhouse charm, thoughtful layout, and modern finishes, this home is the perfect place to create lasting memories.
| COMMUNITY | Chinook Gate |
| PROPERTY TYPE | Detached |
| BUILDING TYPE | House |
| STYLE | 2 Storey |
| YEAR BUILT | 2021 |
| SQUARE FOOTAGE | 1,823 |
| BEDROOMS | 3 |
| BATHROOMS | 3.00 |
| BASEMENT | Full, Unfinished |
| AMENITIES | |
| APPLIANCES | Dishwasher, Dryer, Electric Stove, Refrigerator, Washer |
| COOLING | None |
| FIREPLACE | N/A |
| FLOORING | Carpet, Ceramic Tile, Vinyl Plank |
| HEATING | Forced Air, Natural Gas |
| LAUNDRY | Upper Level |
| LOT FEATURES | Back Yard |
| PARKING | Double Garage Detached |
| RESTRICTIONS | None Known |
| ROOF | Asphalt Shingle |
| TITLE | Fee Simple |
| BROKER | RE/MAX House of Real Estate |
| ROOMS | DIMENSIONS (m) | LEVEL |
|---|---|---|
| 2pc Bathroom | 5`2" x 5`3" | Main |
| Office | 12`0" x 7`7" | Main |
| Kitchen With Eating Area | 18`3" x 11`5" | Main |
| Dining Room | 11`3" x 11`3" | Main |
| Living Room | 12`5" x 18`11" | Main |
| Bedroom - Primary | 11`11" x 13`8" | Upper |
| Walk-In Closet | 4`5" x 7`11" | Upper |
| 4pc Ensuite bath | 10`5" x 4`11" | Upper |
| Bonus Room | 12`8" x 13`7" | Upper |
| Laundry | 7`3" x 4`11" | Upper |
| Bedroom | 12`8" x 9`3" | Upper |
| Bedroom | 11`5" x 9`3" | Upper |
| 3pc Bathroom | 8`4" x 4`11" | Upper |

