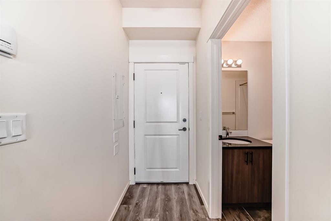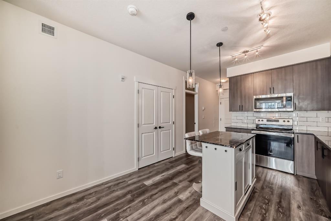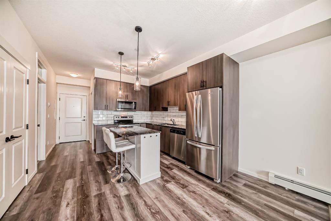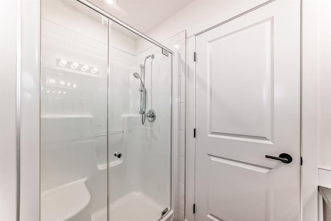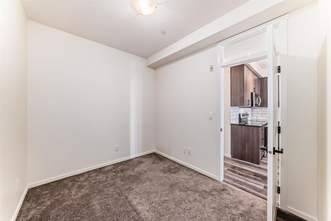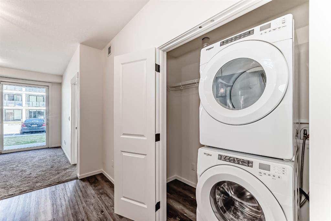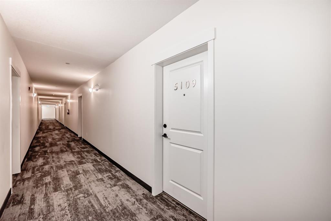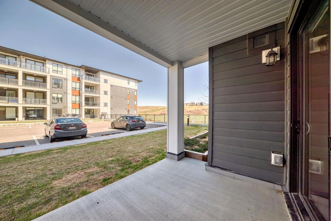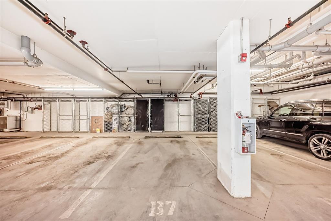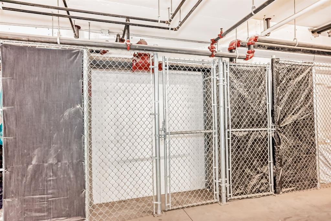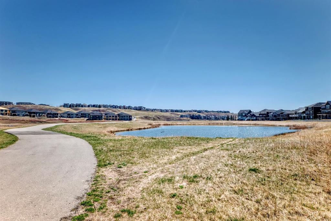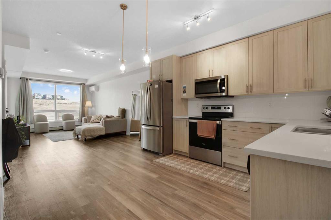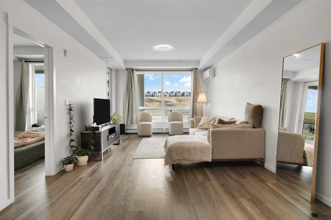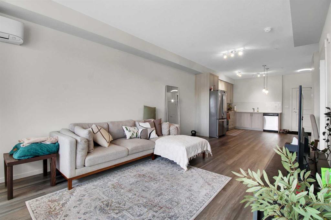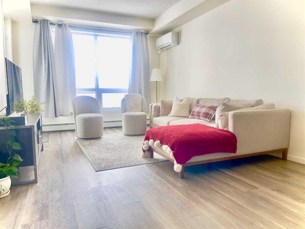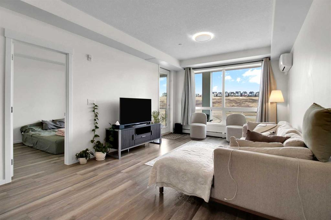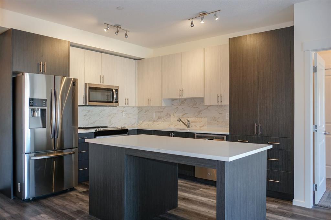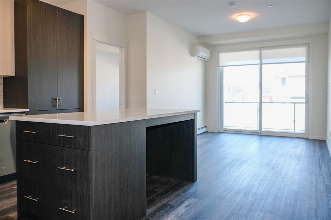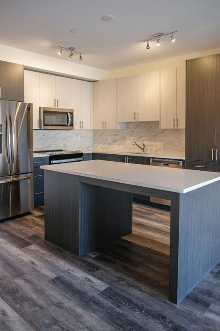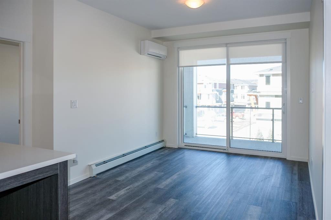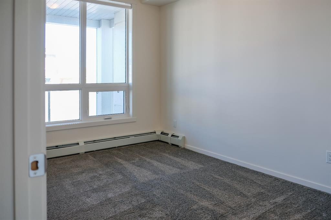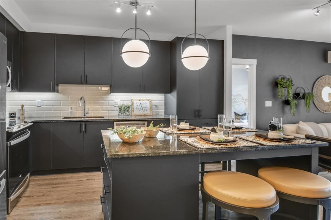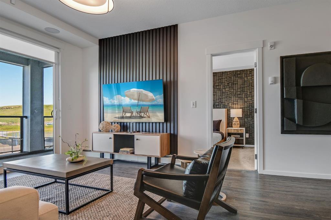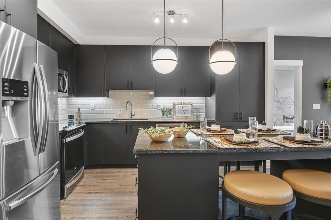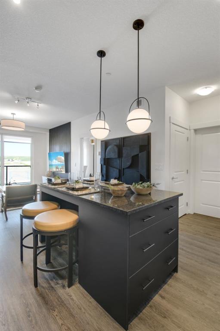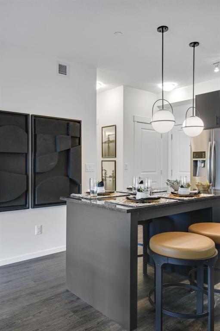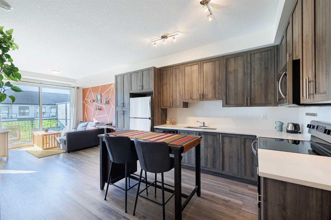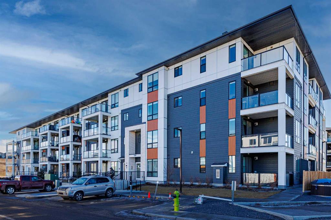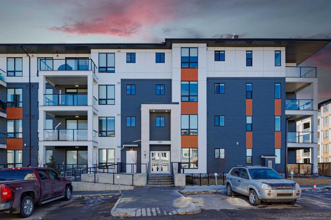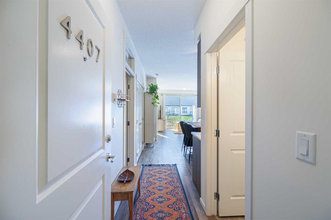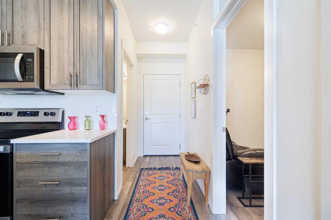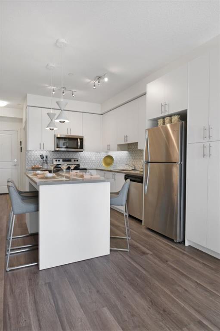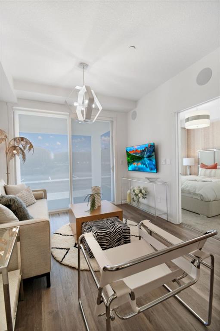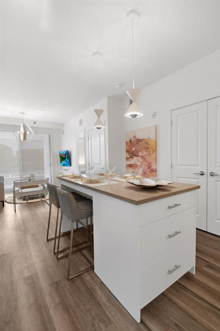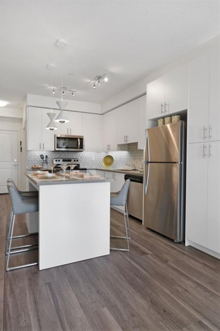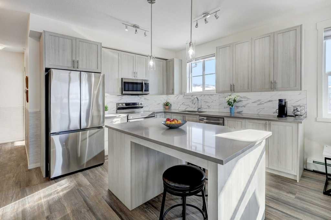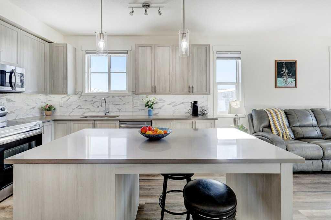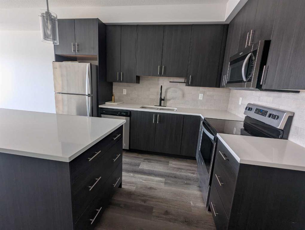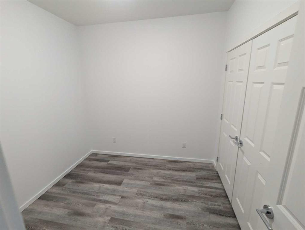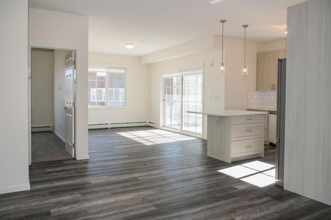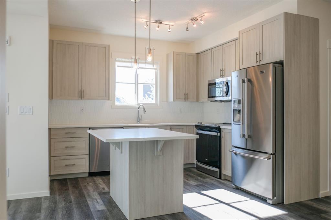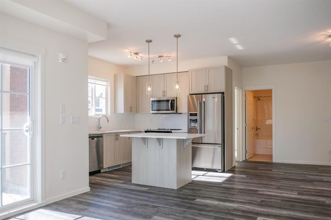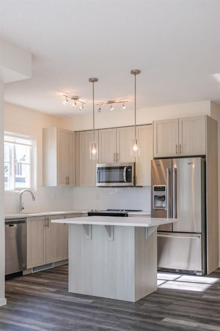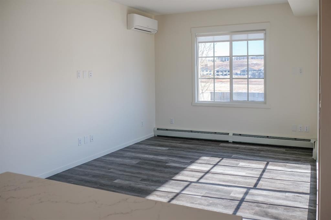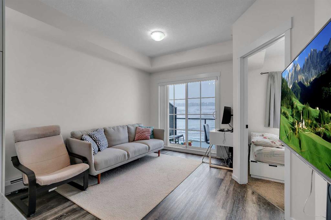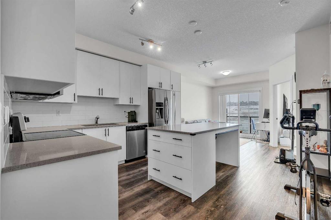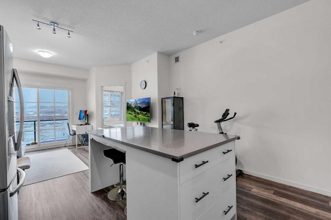5109, 15 Sage Meadows Landing NW
Calgary T3P 1E5
MLS® Number: A2217123
$ 328,000
2
BEDROOMS
2 + 0
BATHROOMS
731
SQUARE FEET
2023
YEAR BUILT
Welcome to this impressive two-bedroom, two-bathroom walk-out unit offering exceptional style and functionality. Enjoy the comfort of the open floor, plan soaring nine-foot ceilings, and a chef-inspired kitchen, and sleek stone countertops. Luxury vinyl plank flooring adds warmth and elegance throughout, while the primary suite boasts a beautiful ensuite. Step outside to your private, enclosed patio—perfect for relaxing or entertaining. This home includes a titled parking stall and a conveniently located storage unit. Situated in a premium location within the community, just steps from the natural reserve and scenic pathways. Sage Hill Park II – Encore is a pet-friendly development (with board approval) and located in the highly desirable Sage Hill neighbourhood—offering unmatched convenience, access to major roadways, and a wide range of nearby amenities. Don’t miss this rare opportunity to own a beautifully designed home in a vibrant and growing community!
| COMMUNITY | Sage Hill |
| PROPERTY TYPE | Apartment |
| BUILDING TYPE | Low Rise (2-4 stories) |
| STYLE | Single Level Unit |
| YEAR BUILT | 2023 |
| SQUARE FOOTAGE | 731 |
| BEDROOMS | 2 |
| BATHROOMS | 2.00 |
| BASEMENT | |
| AMENITIES | |
| APPLIANCES | Dishwasher, Dryer, Garage Control(s), Microwave, Oven, Refrigerator, Stove(s), Washer, Window Coverings |
| COOLING | None |
| FIREPLACE | N/A |
| FLOORING | Carpet, Vinyl Plank |
| HEATING | Forced Air |
| LAUNDRY | In Unit |
| LOT FEATURES | |
| PARKING | Heated Garage, Stall, Underground |
| RESTRICTIONS | Pet Restrictions or Board approval Required |
| ROOF | |
| TITLE | Fee Simple |
| BROKER | CIR Realty |
| ROOMS | DIMENSIONS (m) | LEVEL |
|---|---|---|
| Bedroom | 8`4" x 11`6" | Main |
| Kitchen | 11`5" x 12`1" | Main |
| 4pc Bathroom | 7`8" x 4`11" | Main |
| Entrance | 3`9" x 5`7" | Main |
| Dining Room | 11`10" x 5`11" | Main |
| Living Room | 10`5" x 10`0" | Main |
| Laundry | 2`11" x 6`10" | Main |
| Bedroom - Primary | 9`9" x 10`5" | Main |
| Walk-In Closet | 6`5" x 5`3" | Main |
| 3pc Ensuite bath | 8`2" x 7`2" | Main |



