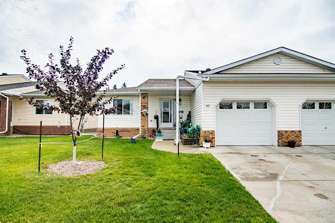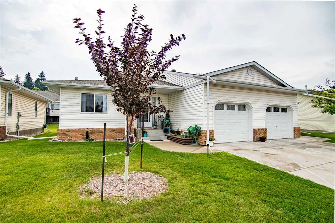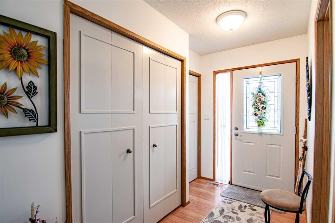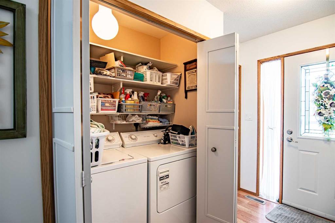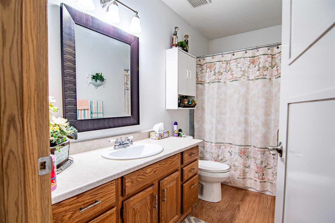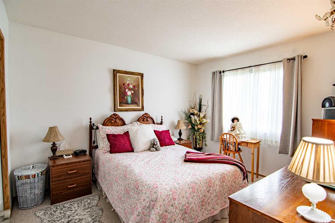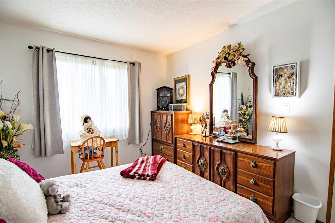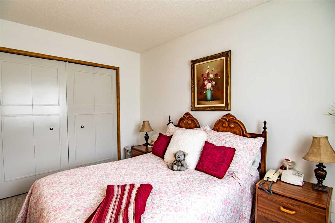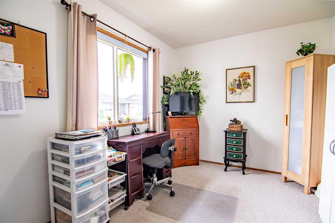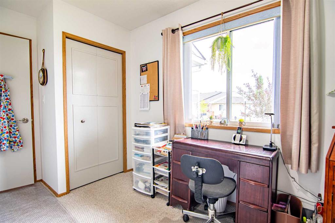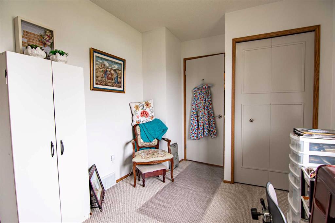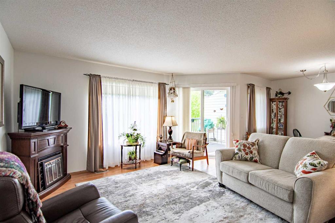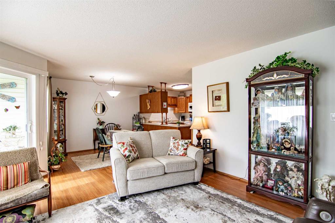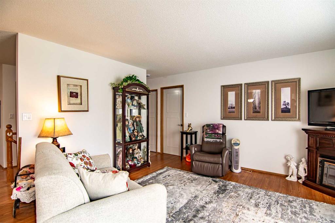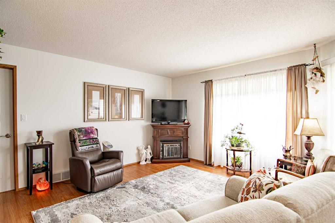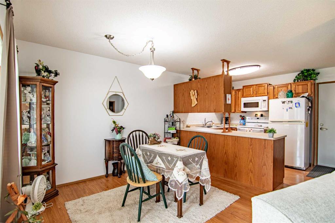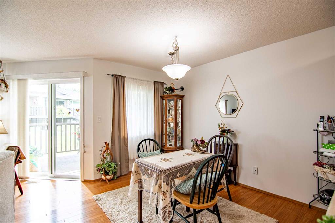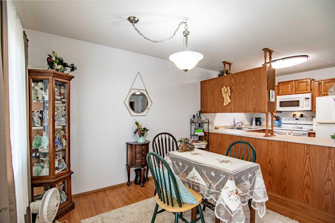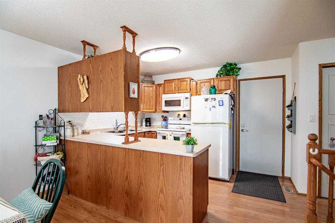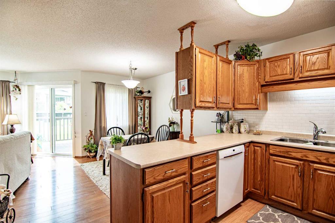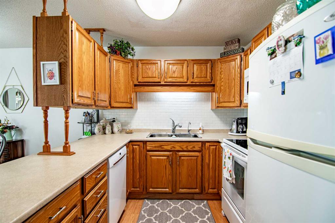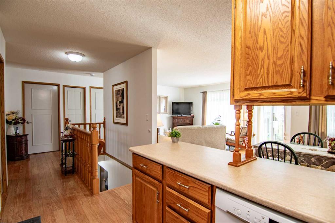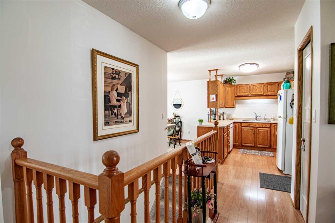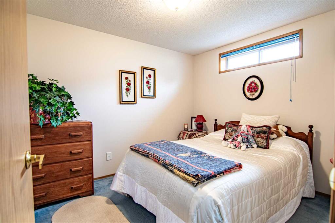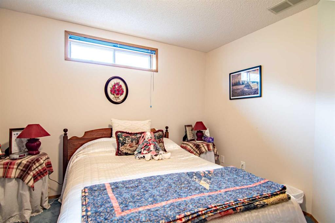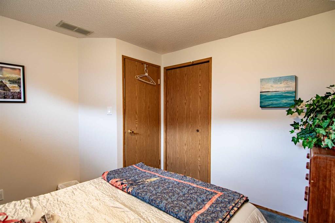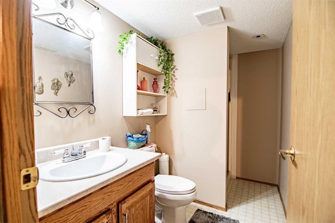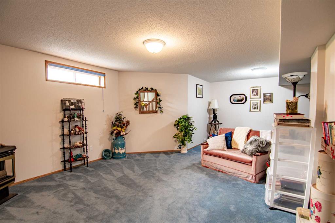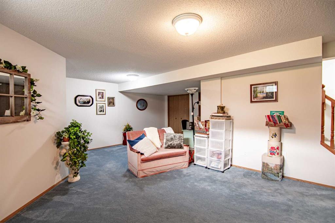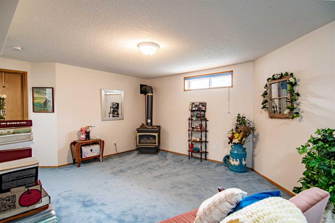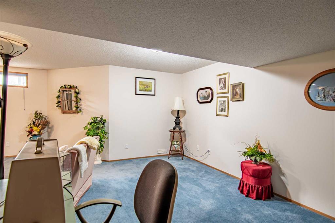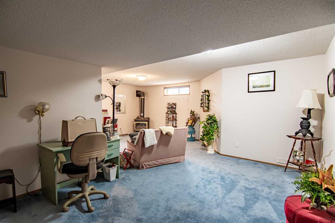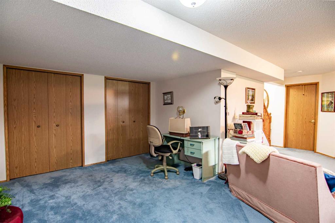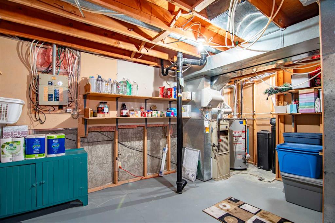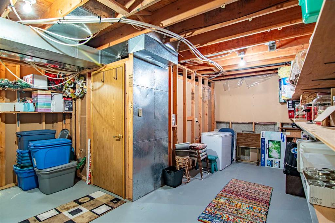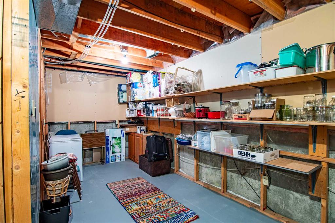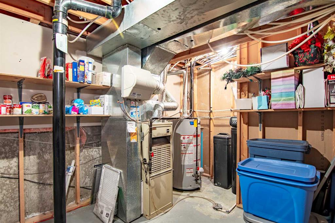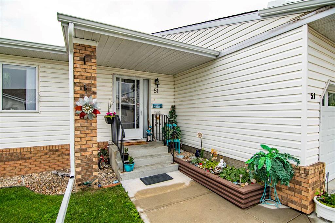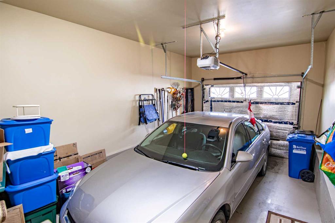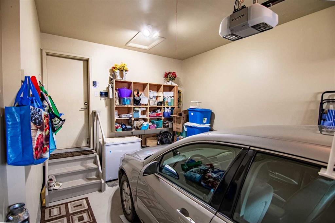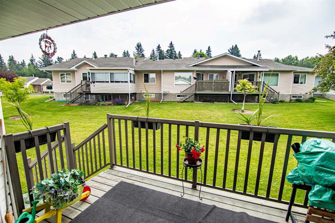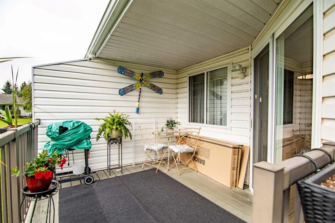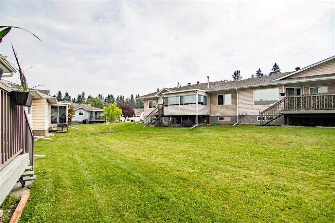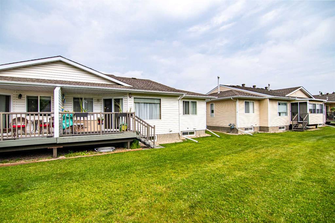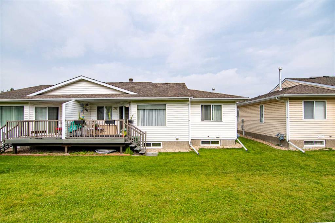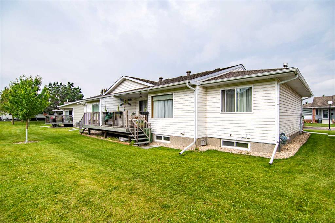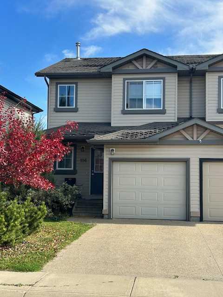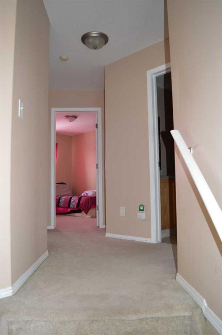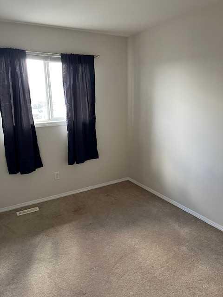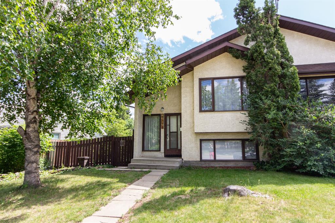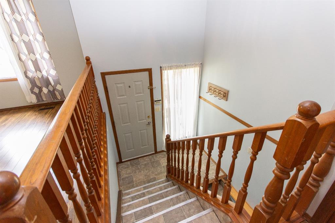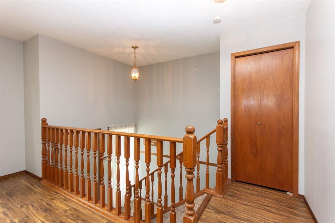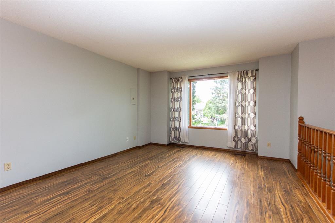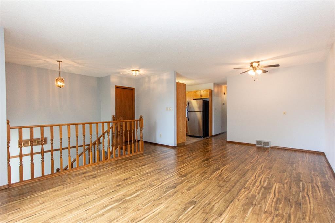51, 2821 Botterill Crescent
Red Deer T4R 2E5
MLS® Number: A2241007
$ 329,900
2
BEDROOMS
2 + 0
BATHROOMS
881
SQUARE FEET
1989
YEAR BUILT
Welcome to Horizon Village, a well-managed 50+ adult community offering low-maintenance living in a quiet, friendly setting close to all amenities. This well-kept bungalow is ideally located near Bower Mall and backs onto a beautiful green space, providing a peaceful view and added privacy. The home has seen several important updates, including the full replacement of Poly B plumbing, a new hot water tank in 2019, and updated patio doors, living room window, and bedroom window in 2023. The upstairs was freshly painted in 2025, and the interior doors were tastefully repurposed in 2024. Main floor laundry adds to the convenience of this functional floor plan. The condo association takes care of lawn maintenance and snow removal, making year-round upkeep effortless. Condo fees also include water, sewer, garbage/recycling, professional management, reserve fund contributions, and full maintenance of all common areas. Residents enjoy access to the community clubhouse for social gatherings and events. Pets are allowed with restrictions. Whether you're downsizing or simply seeking a more relaxed lifestyle, this home offers comfort, convenience, and a welcoming community atmosphere in the heart of Red Deer.
| COMMUNITY | Bower |
| PROPERTY TYPE | Semi Detached (Half Duplex) |
| BUILDING TYPE | Duplex |
| STYLE | Side by Side, Bungalow |
| YEAR BUILT | 1989 |
| SQUARE FOOTAGE | 881 |
| BEDROOMS | 2 |
| BATHROOMS | 2.00 |
| BASEMENT | Finished, Full |
| AMENITIES | |
| APPLIANCES | Dishwasher, Garage Control(s), Microwave Hood Fan, Refrigerator, Stove(s), Washer/Dryer, Water Softener |
| COOLING | None |
| FIREPLACE | Gas |
| FLOORING | Carpet, Laminate |
| HEATING | Forced Air, Natural Gas |
| LAUNDRY | Main Level |
| LOT FEATURES | Backs on to Park/Green Space, Close to Clubhouse, Landscaped |
| PARKING | Single Garage Attached |
| RESTRICTIONS | Adult Living |
| ROOF | Asphalt Shingle |
| TITLE | Fee Simple |
| BROKER | Concept Realty Group Inc. |
| ROOMS | DIMENSIONS (m) | LEVEL |
|---|---|---|
| 3pc Bathroom | 8`9" x 4`11" | Lower |
| Den | 9`11" x 10`2" | Lower |
| Game Room | 23`1" x 20`2" | Lower |
| Storage | 19`8" x 16`11" | Lower |
| 4pc Bathroom | 9`11" x 4`11" | Main |
| Bedroom | 12`10" x 8`6" | Main |
| Dining Room | 11`3" x 90`7" | Main |
| Foyer | 5`5" x 9`9" | Main |
| Kitchen | 11`9" x 9`7" | Main |
| Living Room | 16`0" x 14`1" | Main |
| Bedroom - Primary | 9`11" x 12`0" | Main |

