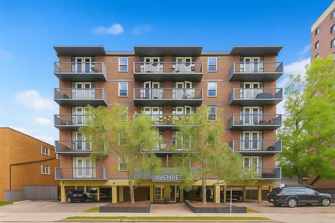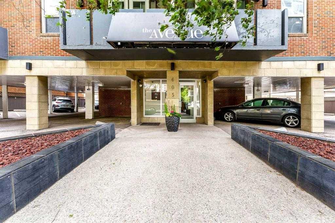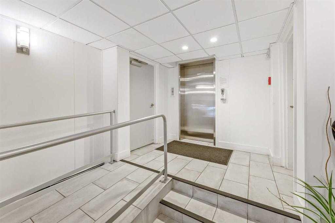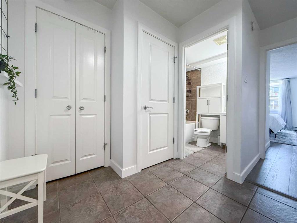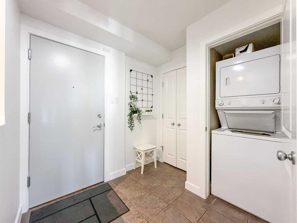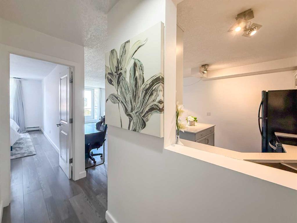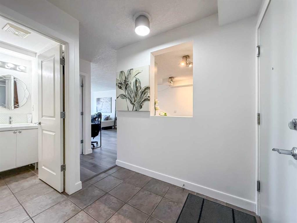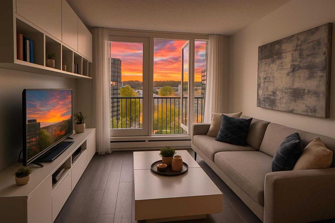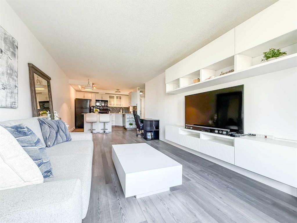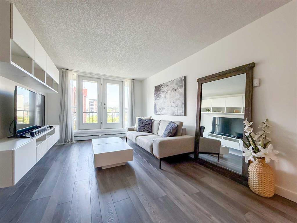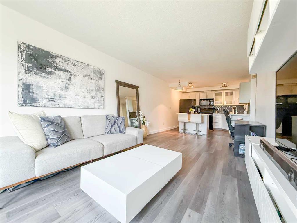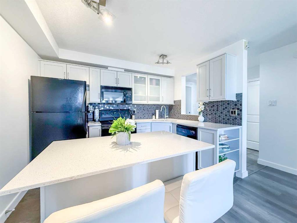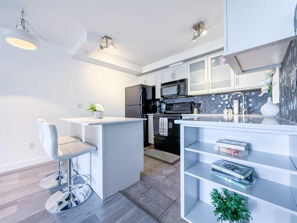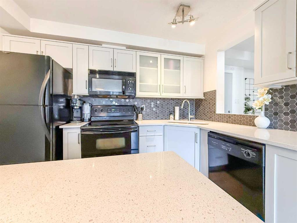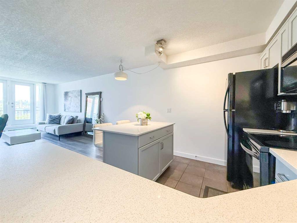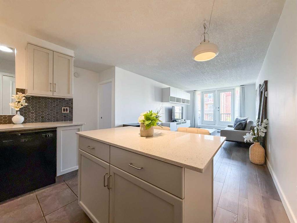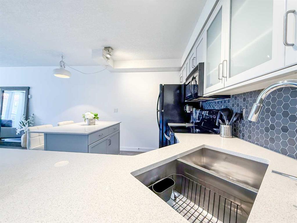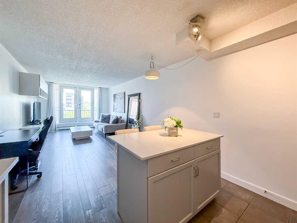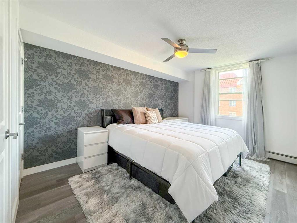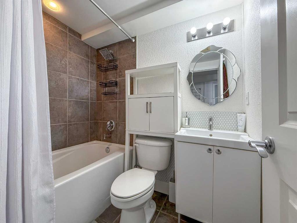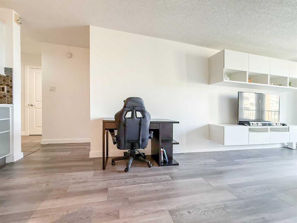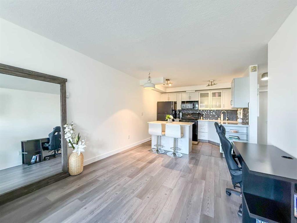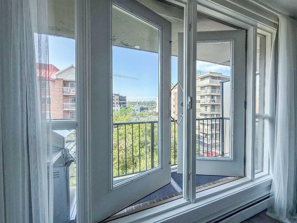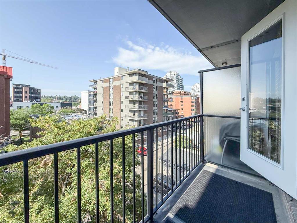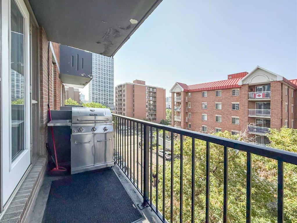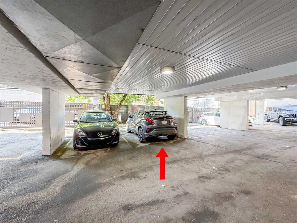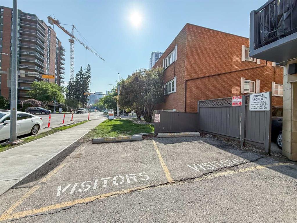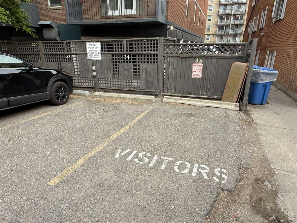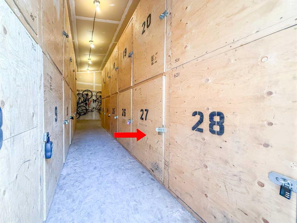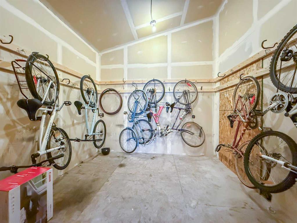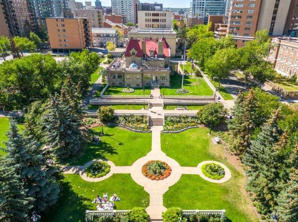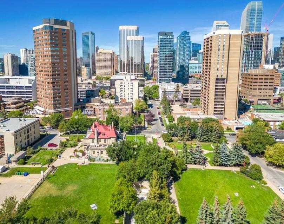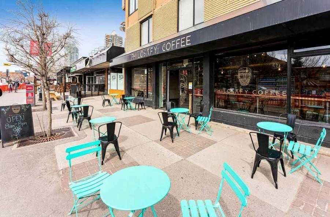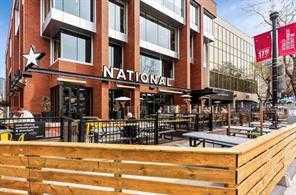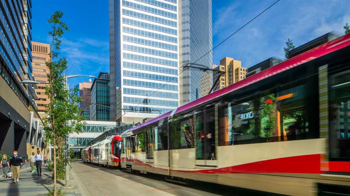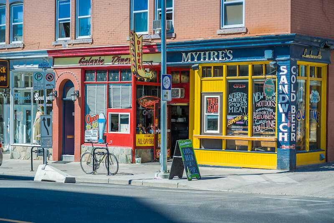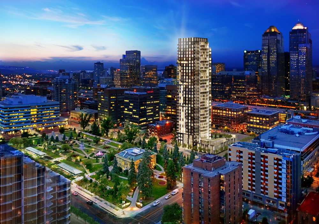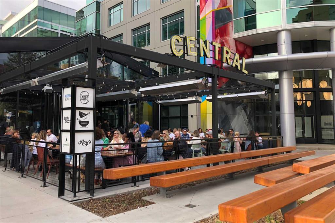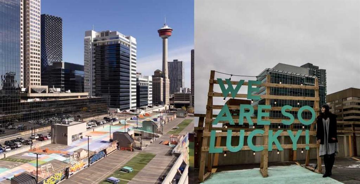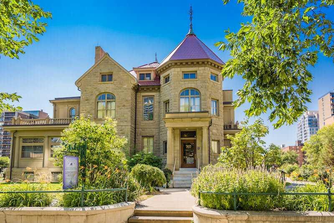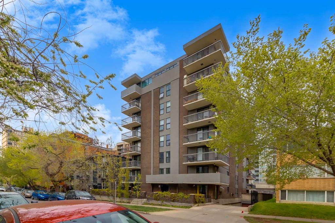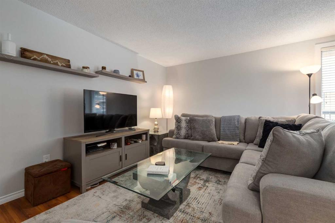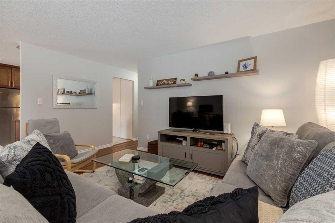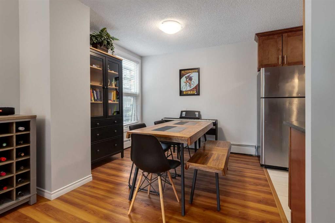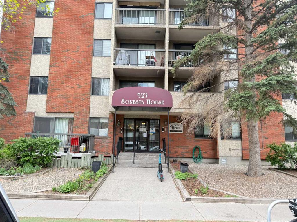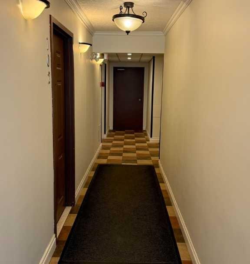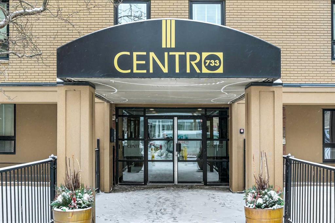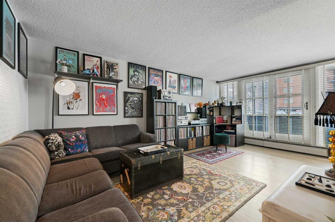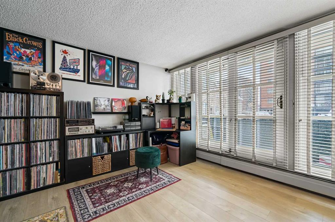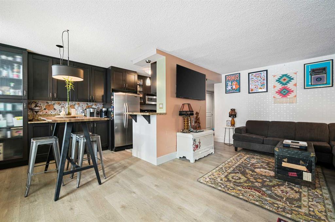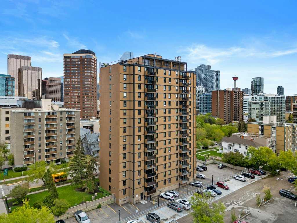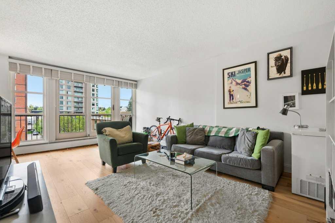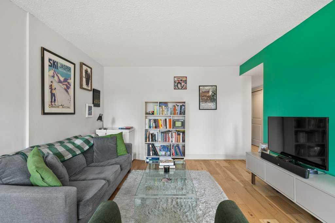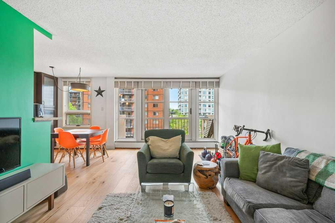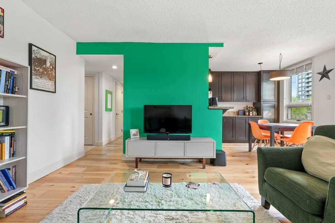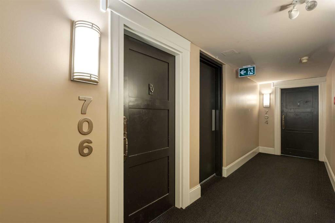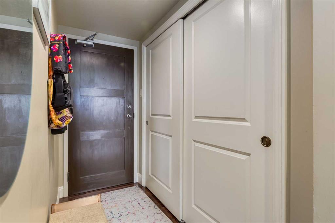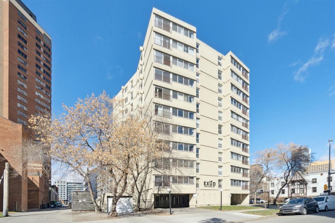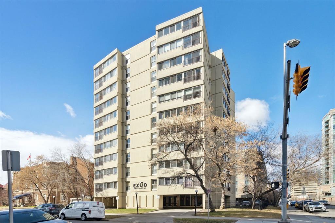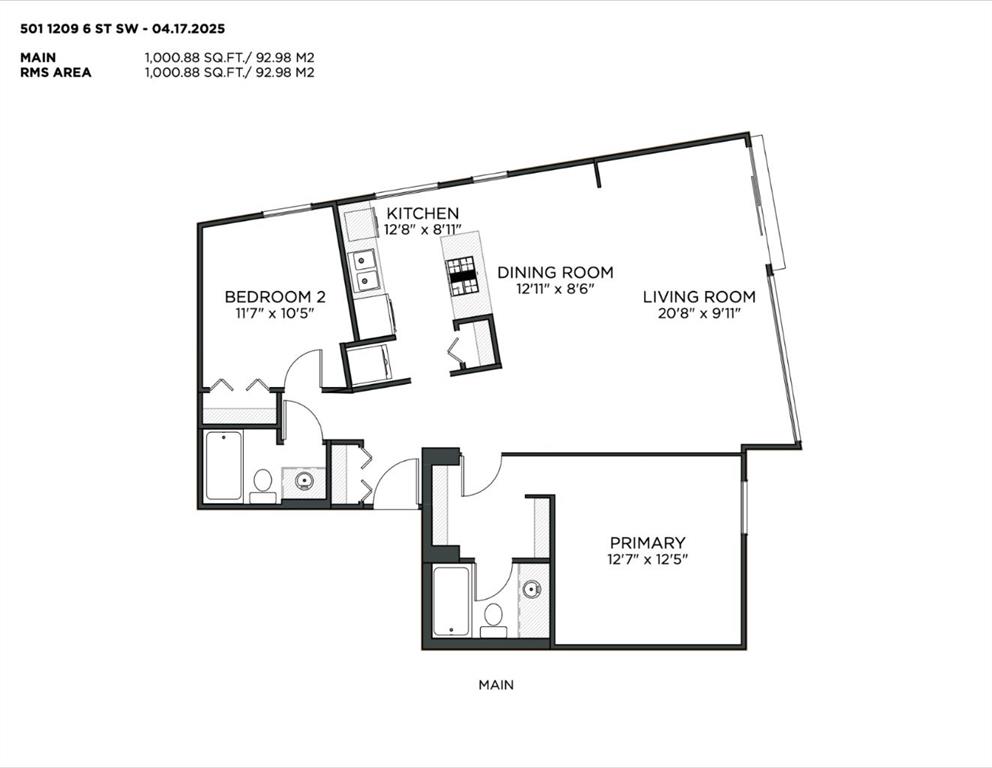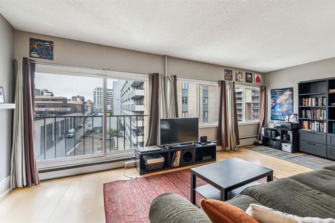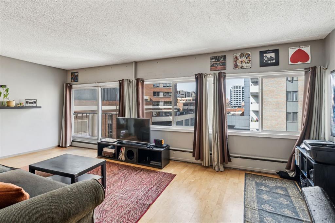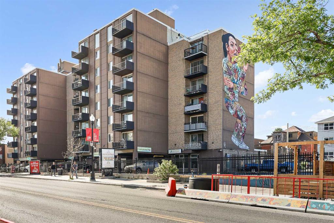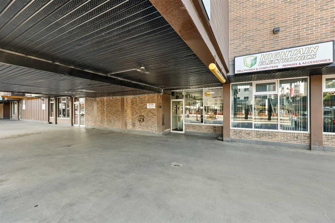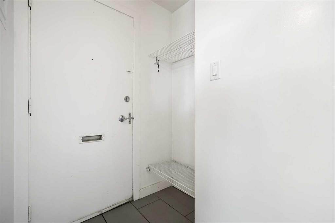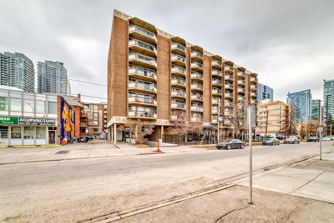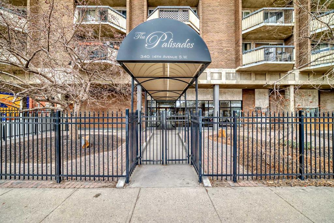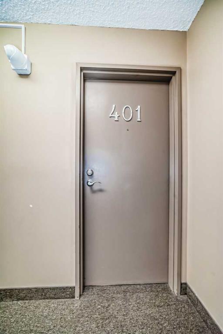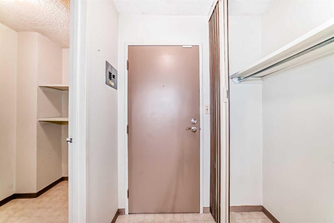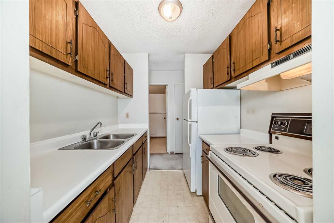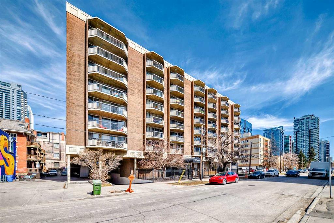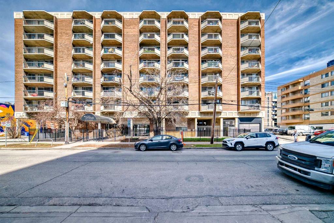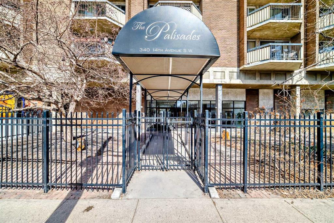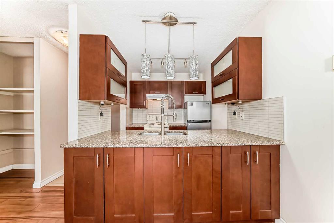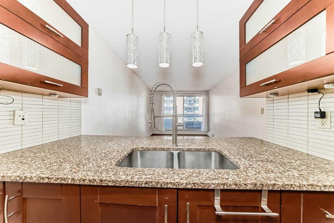507, 605 14 Avenue SW
Calgary T2R0M9
MLS® Number: A2230060
$ 248,888
1
BEDROOMS
1 + 0
BATHROOMS
1968
YEAR BUILT
Modern! Turn-Key Living & Incredible Value in the Heart of the Beltline. Welcome to this beautifully maintained, spacious south-facing 1-bedroom condo located in one of Calgary’s most vibrant and walkable communities. With a WalkScore of 99 and just three blocks from the energy of 17th Avenue and 4th Street, this home places you steps away from some of the city's best restaurants, nightlife, boutique shopping, and parks—yet offers the tranquility of a tree-lined street and on quiet avenue yet walking distance to everything. Set in a solid, professionally managed concrete building, this is one of the most desirable in the complex. The large balcony is perfect for morning coffee, evening relaxation, or entertaining friends. Inside, pride of ownership shines. The thoughtfully renovated kitchen boasts quartz countertops, designer cabinetry, high-end appliances, and ample storage—ideal for both everyday cooking and hosting. The open-concept living and dining area features large south-facing windows that flood the space with natural light, complemented by luxury flooring and fresh paint throughout. The spacious primary bedroom accommodates a full suite of furniture (king size bed!) and features dual closets. The updated 4-piece bathroom has been stylishly finished, and additional features include in-suite laundry, a dedicated storage room, bike storage, and an assigned parking stall. This is a pet-friendly, adult-only (21+) building that offers peace and quiet while remaining connected to the best of city living. Whether you're a first-time homebuyer, savvy investor, or downsizer, this unit offers Airbnb potential (subject to board approval) and delivers a rare combination of quality, location, and value. Just a 5-minute bike ride or 10-minute walk to downtown, with bike lanes right outside your door, this is the ultimate Beltline lifestyle. Don’t miss your chance—schedule your showing today!
| COMMUNITY | Beltline |
| PROPERTY TYPE | Apartment |
| BUILDING TYPE | High Rise (5+ stories) |
| STYLE | Multi Level Unit |
| YEAR BUILT | 1968 |
| SQUARE FOOTAGE | 624 |
| BEDROOMS | 1 |
| BATHROOMS | 1.00 |
| BASEMENT | |
| AMENITIES | |
| APPLIANCES | Dishwasher, Electric Stove, Microwave Hood Fan, Washer/Dryer Stacked, Window Coverings |
| COOLING | None |
| FIREPLACE | N/A |
| FLOORING | Ceramic Tile, Vinyl Plank |
| HEATING | Boiler |
| LAUNDRY | In Unit |
| LOT FEATURES | |
| PARKING | Carport, Parkade, Parking Pad, Stall |
| RESTRICTIONS | Adult Living |
| ROOF | Asphalt/Gravel |
| TITLE | Fee Simple |
| BROKER | Tink |
| ROOMS | DIMENSIONS (m) | LEVEL |
|---|---|---|
| Kitchen | 10`7" x 8`5" | Main |
| Bedroom - Primary | 13`9" x 10`1" | Main |
| 4pc Bathroom | 6`9" x 5`0" | Main |
| Entrance | 7`4" x 6`10" | Main |
| Laundry | 2`1" x 2`1" | Main |
| Balcony | 11`1" x 4`0" | Main |
| Dining Room | 10`1" x 8`0" | Main |
| Living Room | 12`6" x 10`10" | Main |

