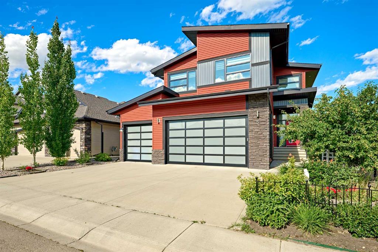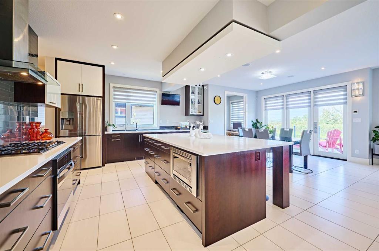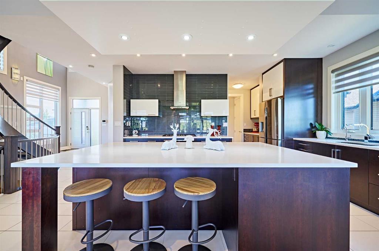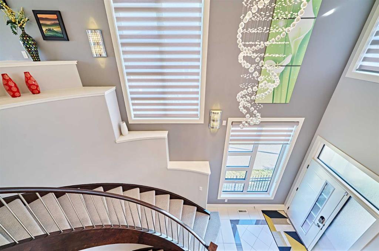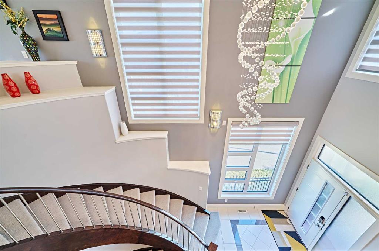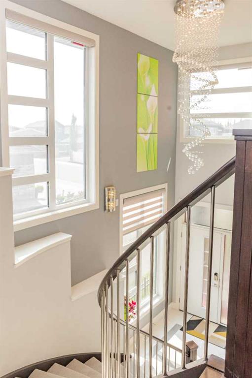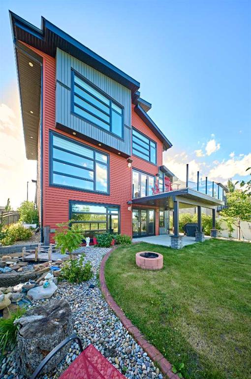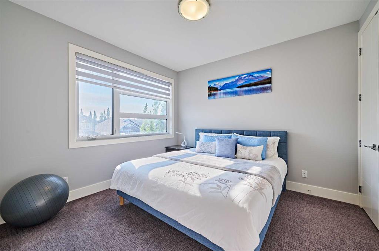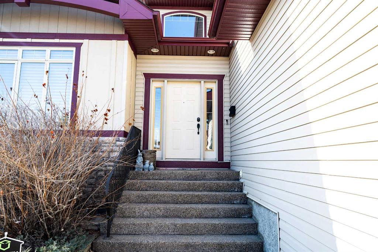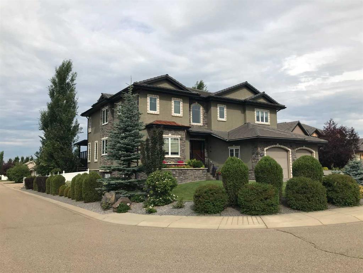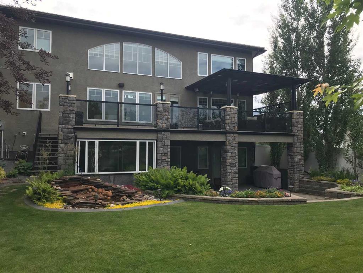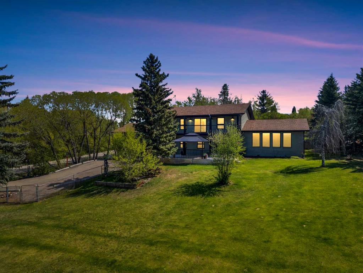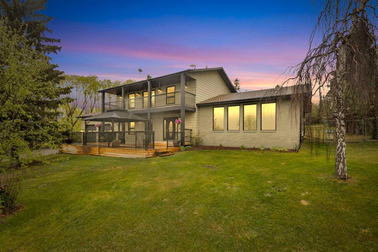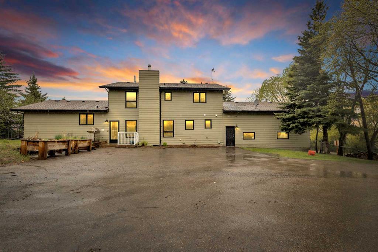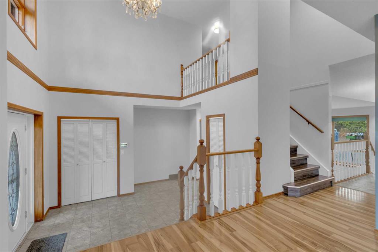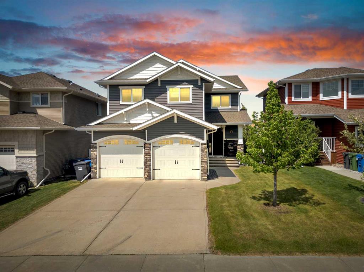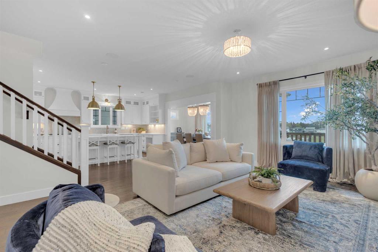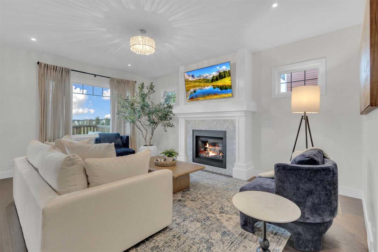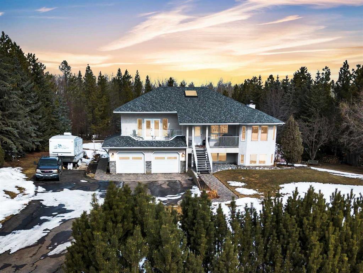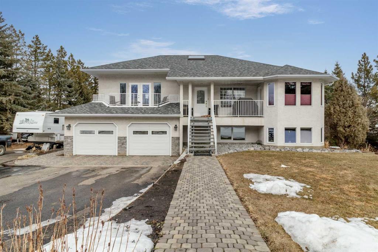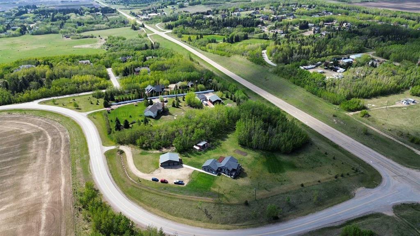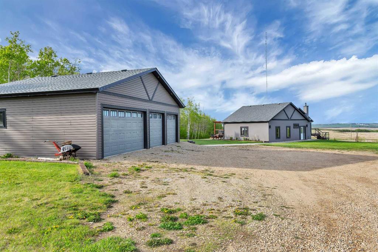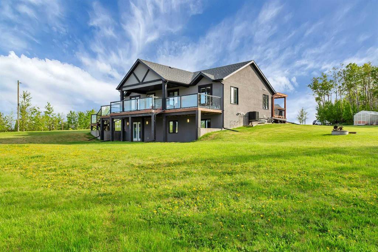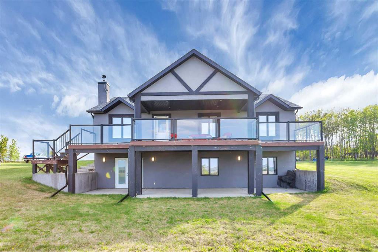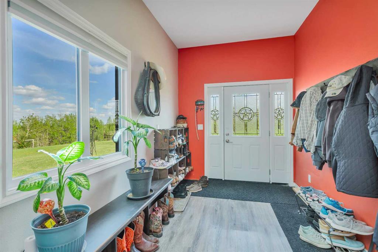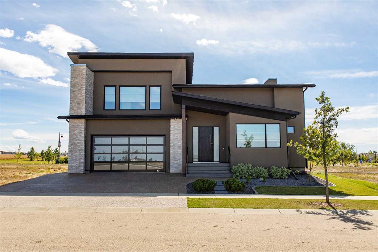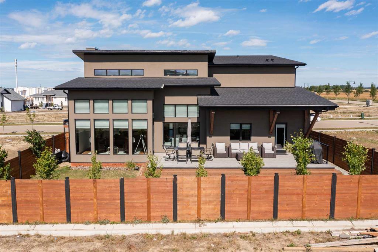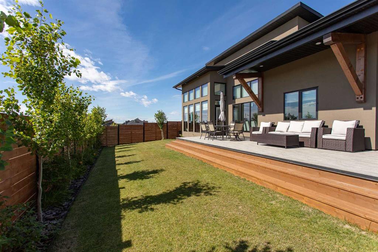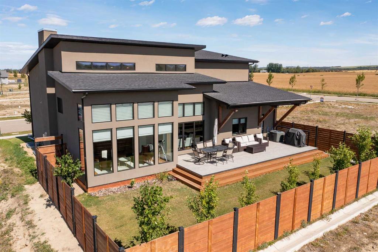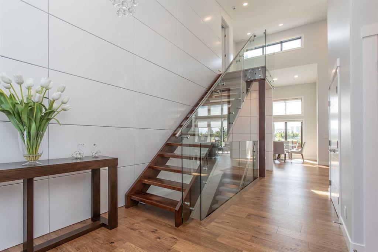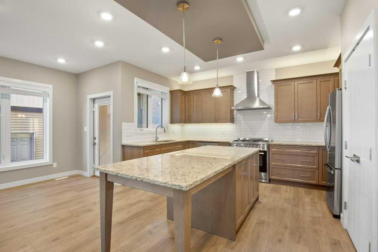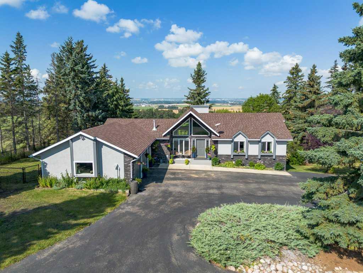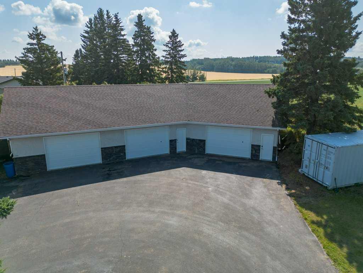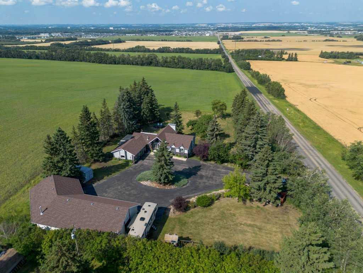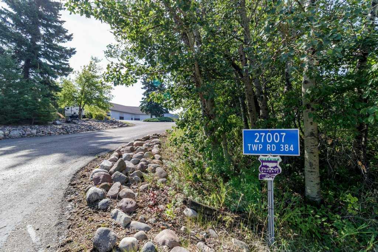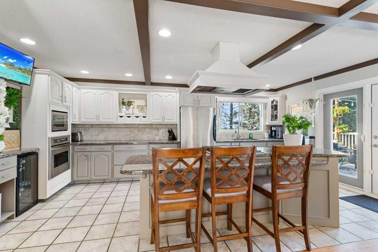5 Vienna Close
Red Deer T4R 0P1
MLS® Number: A2232867
$ 1,039,990
4
BEDROOMS
3 + 1
BATHROOMS
2,691
SQUARE FEET
2015
YEAR BUILT
Welcome house trade off. This ORIGINAL owner, modern, luxury, awards winning home is surrounded by a stunning green belt, natural reserve, and a pond from the back. TRIPLE attached garage with gas unit heater, fully finished WALKOUT basement. CURVED stairs has open risers going up, in-floor heating on all three levels. 9 ft high on each and every levels. Air Conditioning. HRV and Sound system throughout the house including the garage and main level deck. This modern contemporary home has more than 3700 sqft living space. The vaulted ceiling is 27 ft. the open-concept design offers breathtaking views from every corner of the house. Sitting in the living room with floor-to-ceiling windows, the magnificent view helps melt away all the stresses. The electric fireplace is surrounded by the artistic titled wall brings you the feeling of such a beautiful life. The kitchen boasts gleaming quartz countertops, a missive panty, and walnut ample cabinetry. Entire main floor is tiled with in-floor heating. Come and experience the essence of luxury and peaceful living. Upstairs offers even more significant views from the master bedroom and family room. you will be energized by the morning sun. A double-sided gas fireplace adds luxury to your bathing and reading rituals. you will be amazed by the architecturally designed walk-in closet, and fully titled jet tub. The laundry room is thoughtfully accessible from the hallway serving two more spacious bedrooms on the upper level. The basement is a paradise for you and your loved ones, featuring a fully equipped home theatre, a wet bar. the spacious living room is a dream place for your musical instruments, or your precious fitness equipment. An additional bedroom provides extra space for family or friends. The entire home has 9' ceilings, 8' solid interior doors. 2022 furnace. Softer water and RO water. electrical rough-in for a backyard hot tub. The yard is fully fenced, professional landscaped, lots of fruit trees and vegetable gardens plus a fishpond in the yard. The entire house offers a dream setting for a luxurious lifestyle.
| COMMUNITY | Vanier East |
| PROPERTY TYPE | Detached |
| BUILDING TYPE | House |
| STYLE | 2 Storey |
| YEAR BUILT | 2015 |
| SQUARE FOOTAGE | 2,691 |
| BEDROOMS | 4 |
| BATHROOMS | 4.00 |
| BASEMENT | Finished, Full |
| AMENITIES | |
| APPLIANCES | Bar Fridge, Built-In Electric Range, Central Air Conditioner, Dishwasher, Dryer, Garage Control(s), Gas Cooktop, Microwave, Washer/Dryer, Water Purifier, Water Softener, Window Coverings, Wine Refrigerator |
| COOLING | Central Air, ENERGY STAR Qualified Equipment |
| FIREPLACE | Bath, Decorative, Double Sided, Electric, Gas, Living Room, Primary Bedroom, Tile |
| FLOORING | Carpet, Hardwood, Linoleum, Tile |
| HEATING | High Efficiency, In Floor, Electric, Fireplace(s), Forced Air, Heat Pump, Hot Water, Humidity Control, Natural Gas |
| LAUNDRY | Electric Dryer Hookup, Upper Level, Washer Hookup |
| LOT FEATURES | Backs on to Park/Green Space |
| PARKING | Aggregate, Heated Garage, Off Street, Triple Garage Attached |
| RESTRICTIONS | None Known |
| ROOF | Asphalt Shingle |
| TITLE | Fee Simple |
| BROKER | Grand Realty |
| ROOMS | DIMENSIONS (m) | LEVEL |
|---|---|---|
| Flex Space | 13`10" x 12`11" | Basement |
| 4pc Bathroom | 9`4" x 4`11" | Basement |
| Media Room | 15`6" x 15`4" | Basement |
| Bedroom | 10`10" x 10`3" | Basement |
| Game Room | 14`8" x 13`2" | Basement |
| Living Room | 16`0" x 15`0" | Main |
| Kitchen | 13`0" x 12`7" | Main |
| Dining Room | 12`4" x 11`10" | Main |
| 2pc Bathroom | 5`4" x 3`8" | Main |
| Office | 8`11" x 5`9" | Main |
| Pantry | 6`6" x 6`10" | Main |
| Family Room | 17`7" x 14`5" | Second |
| Bedroom - Primary | 15`1" x 14`5" | Second |
| 5pc Ensuite bath | 15`1" x 10`11" | Second |
| Walk-In Closet | 10`11" x 6`6" | Second |
| Laundry | 9`10" x 6`0" | Second |
| Bedroom | 11`8" x 10`11" | Second |
| 4pc Bathroom | 9`6" x 4`11" | Second |
| Bedroom | 11`8" x 10`11" | Second |

