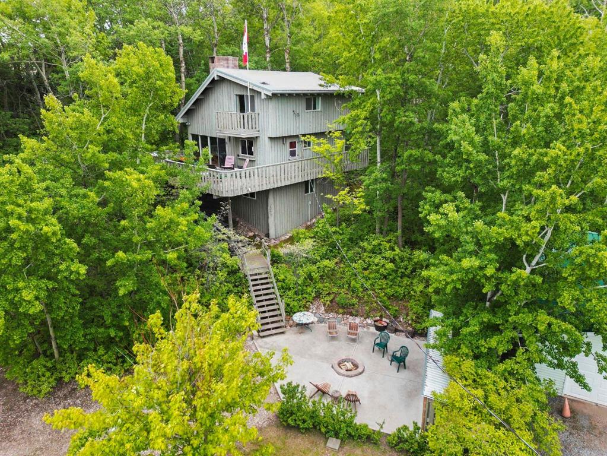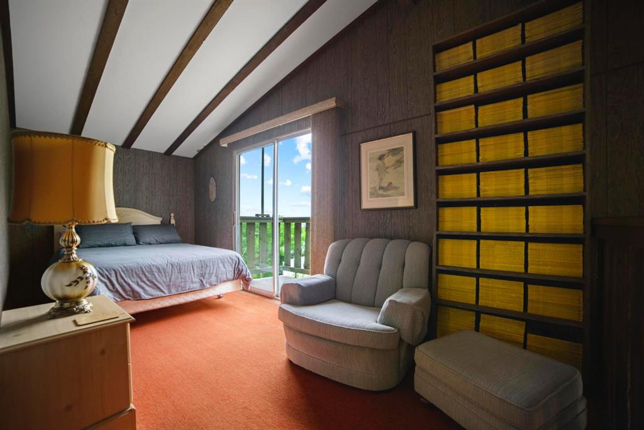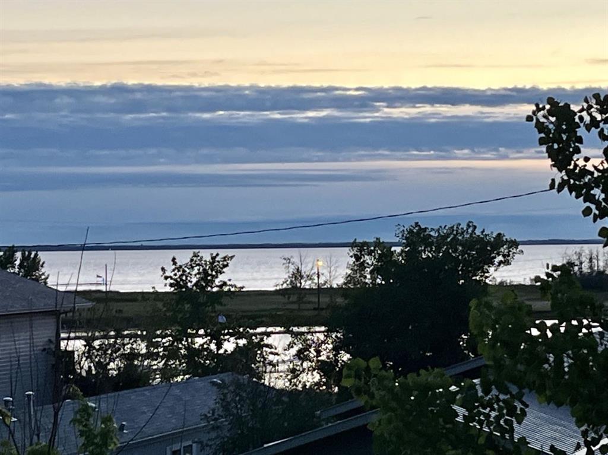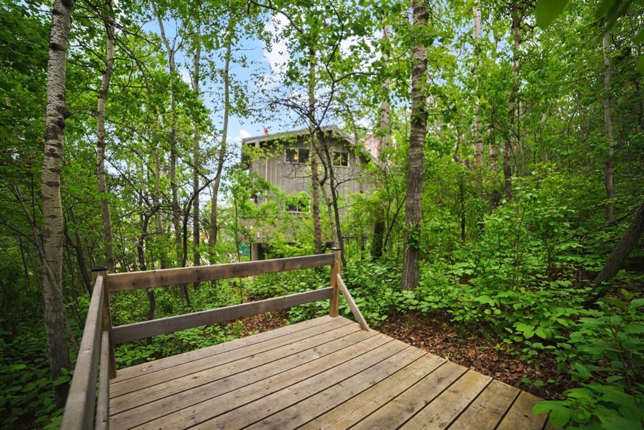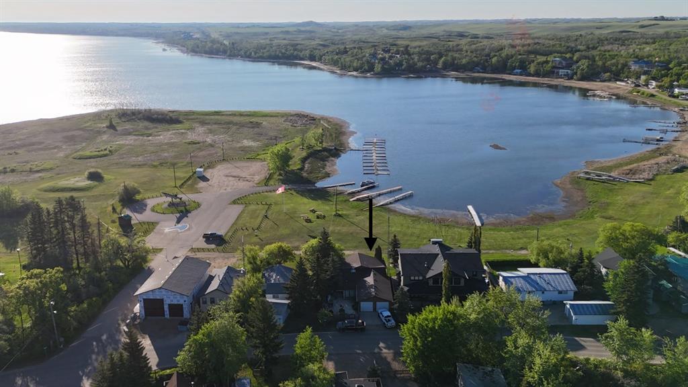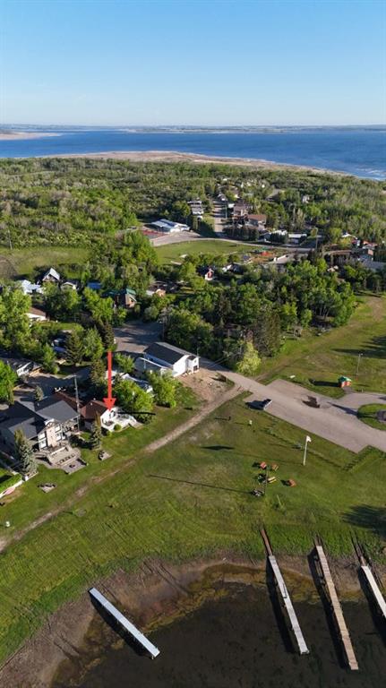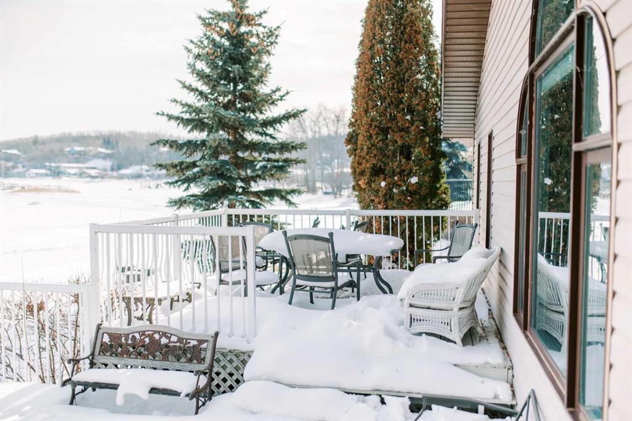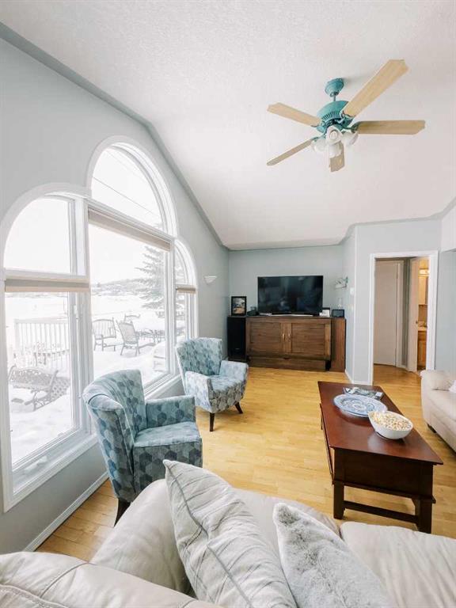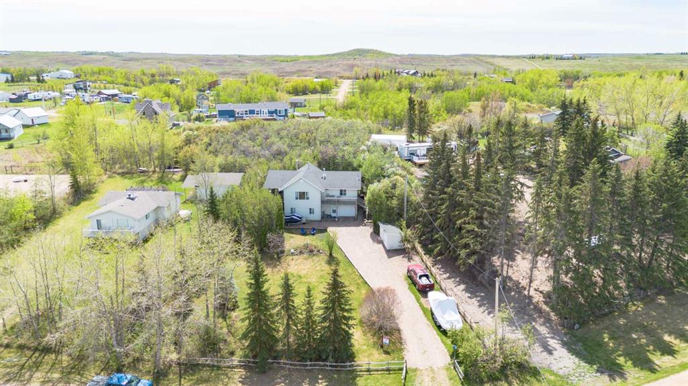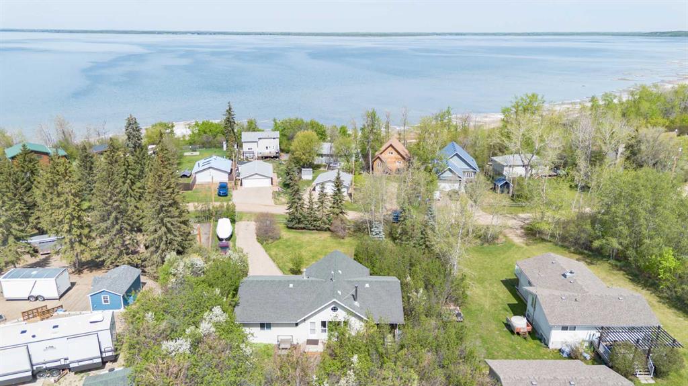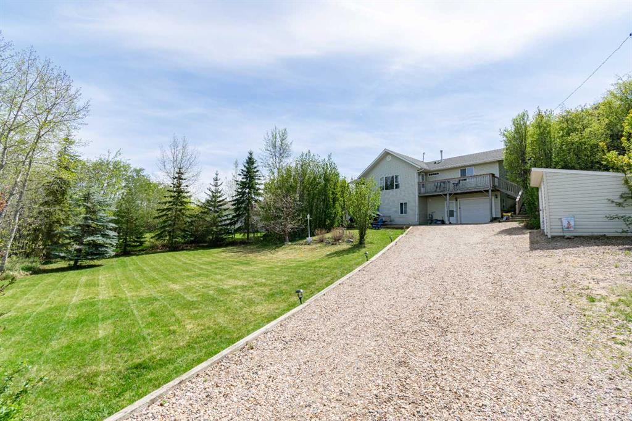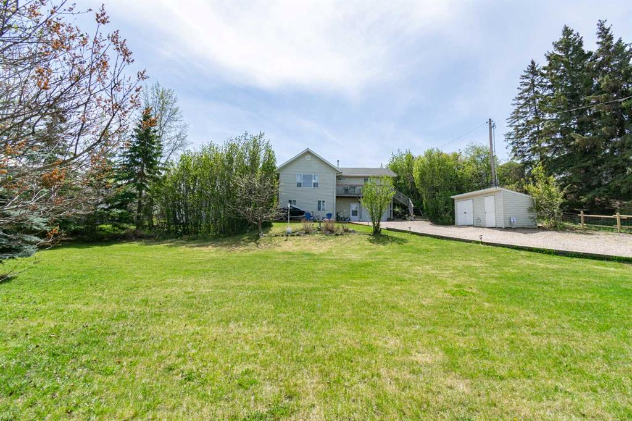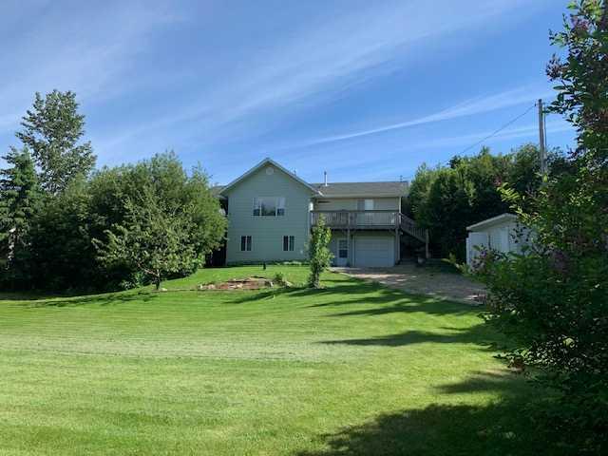$ 395,000
3
BEDROOMS
1 + 0
BATHROOMS
1,023
SQUARE FEET
1972
YEAR BUILT
A three season Cabin in the woods to call your own! Nestled in among the treetops of the Summer Village of Rochon Sands you will find this hidden gem, lovingly referred to as "The Treehouse". This is a generational home, treasured by the same family for over 50 years and has been lovingly maintained and enjoyed. Its vintage lake cabin vibe takes you back to a simpler time of long summer days on the lake and good times with friends and family. Being up in the trees provides extra sanctuary and a feeling of solitude. Hours will be spent on the upper deck watching birds and recharging from the everyday grind. Inside you will appreciate the vaulted ceiling and details the loft design provides. The heart of the home is the dining/living room where the space is grounded by a classic brick faced wood burning fireplace. There is an easy kitchen to work in with storage pantry, a 3-pc bathroom and primary bedroom with passageway to the bathroom. The upper loft is finished with 2 bedrooms and an open bonus space with Juliette balcony providing views of the marina and sandy beaches below. AC was recently installed to make your stay comfortable during the summer months. The concrete firepit area will be where you gather at the end of the days around the fire for good times. This home may be a bit unique in its services of an electric furnace and gravity water system, however being so is very cost efficient to maintain and carry. Rochon Sands is a desirable lake community with paved roads the entire way in. The central hub of the lake is the infamous “Snak Shak”, pickle ball courts, disc golf course, marina, community hall, public beaches and numerous paths to enjoy. The community offers events for residence and friends throughout the year at the hall. Buffalo Lake is beautiful in any season, from beach and boat time in the summer to ice fishing and snowmobiling in the winter months – there is something for everyone to enjoy. It’s a welcoming community where neighbours become friends. Located halfway between Calgary and Edmonton makes trips to the cabin doable for weekend getaways. Enjoy this opportunity to call this unique home yours and start creating lasting memories for your family and just maybe, the generations that follow.
| COMMUNITY | |
| PROPERTY TYPE | Detached |
| BUILDING TYPE | House |
| STYLE | 1 and Half Storey |
| YEAR BUILT | 1972 |
| SQUARE FOOTAGE | 1,023 |
| BEDROOMS | 3 |
| BATHROOMS | 1.00 |
| BASEMENT | None |
| AMENITIES | |
| APPLIANCES | Electric Stove, Refrigerator |
| COOLING | Central Air |
| FIREPLACE | Wood Burning |
| FLOORING | Carpet, Linoleum |
| HEATING | Electric, Forced Air |
| LAUNDRY | None |
| LOT FEATURES | Irregular Lot, Low Maintenance Landscape, Many Trees, No Neighbours Behind |
| PARKING | None |
| RESTRICTIONS | None Known |
| ROOF | Asphalt Shingle |
| TITLE | Fee Simple |
| BROKER | RE/MAX 1st Choice Realty |
| ROOMS | DIMENSIONS (m) | LEVEL |
|---|---|---|
| Living/Dining Room Combination | 23`3" x 13`6" | Second |
| Kitchen | 9`3" x 8`0" | Second |
| Bedroom - Primary | 9`8" x 11`8" | Second |
| Bedroom | 7`8" x 10`6" | Second |
| 3pc Bathroom | 0`0" x 0`0" | Second |
| Loft | 16`6" x 7`6" | Third |
| Bedroom | 7`5" x 10`6" | Third |

