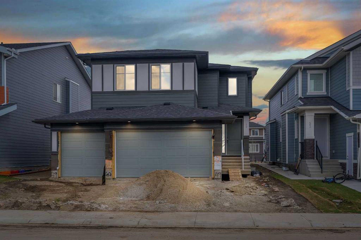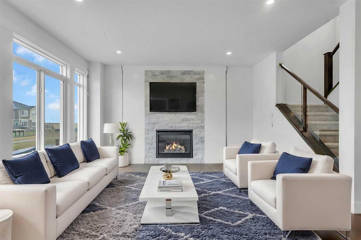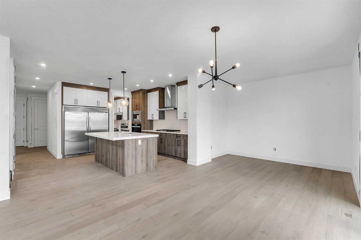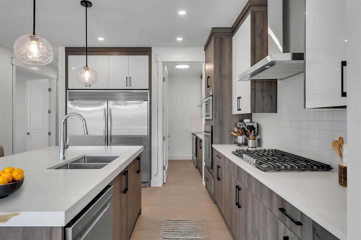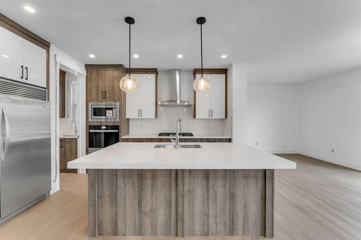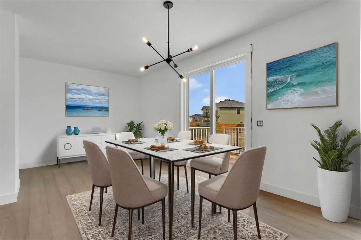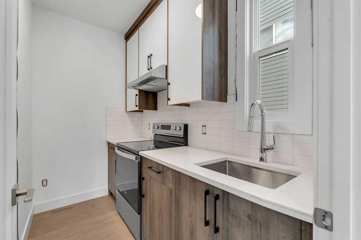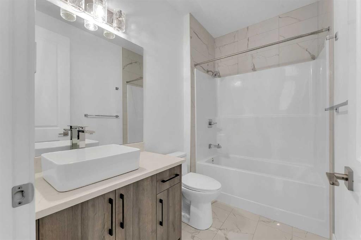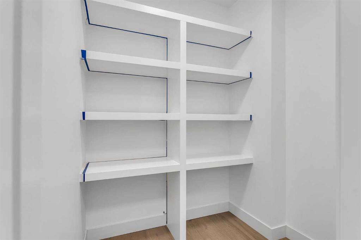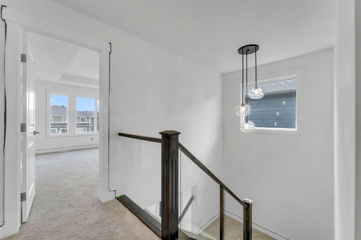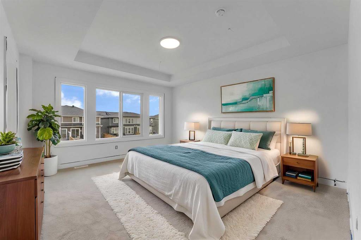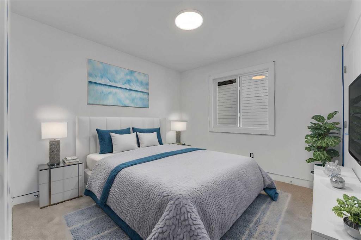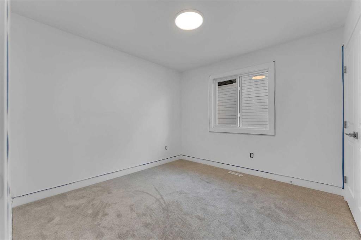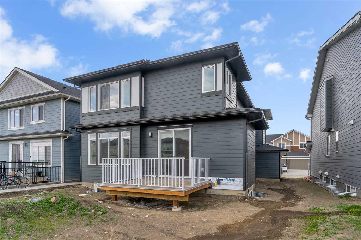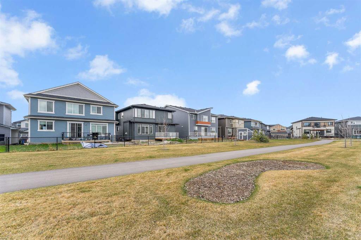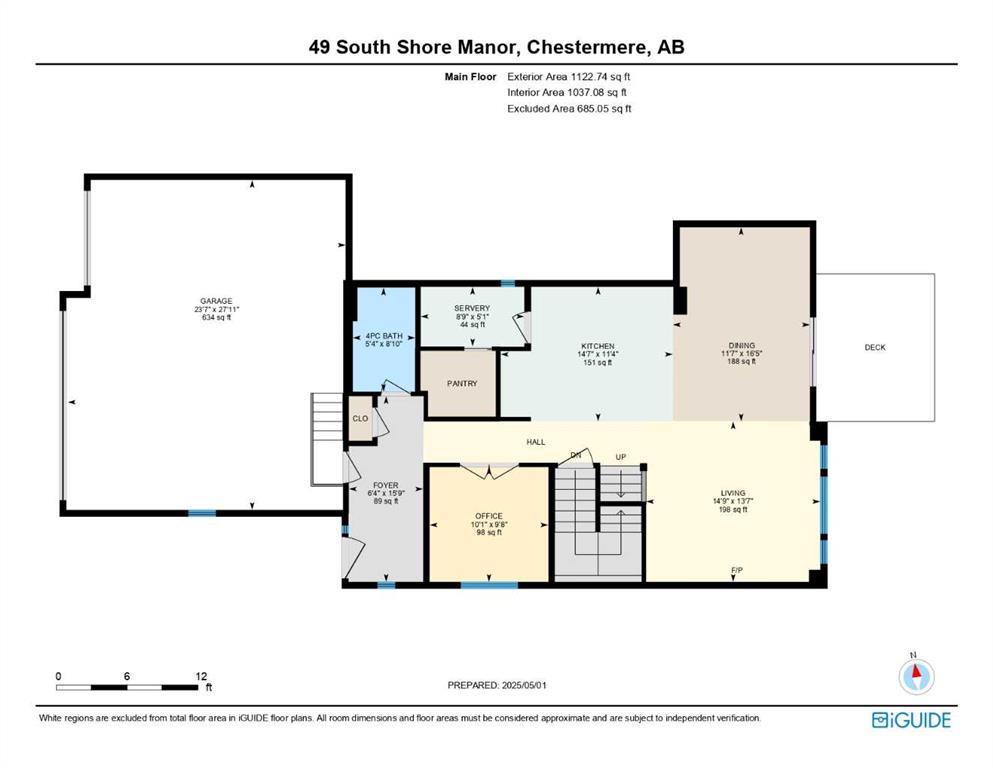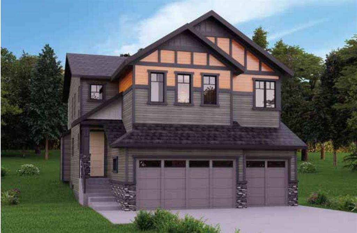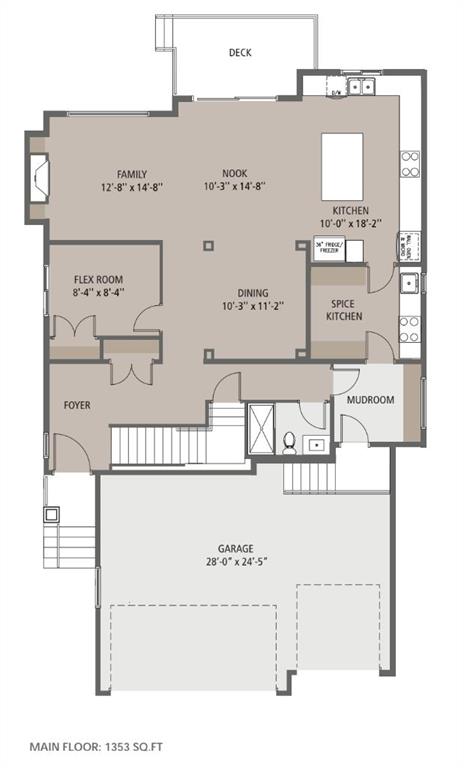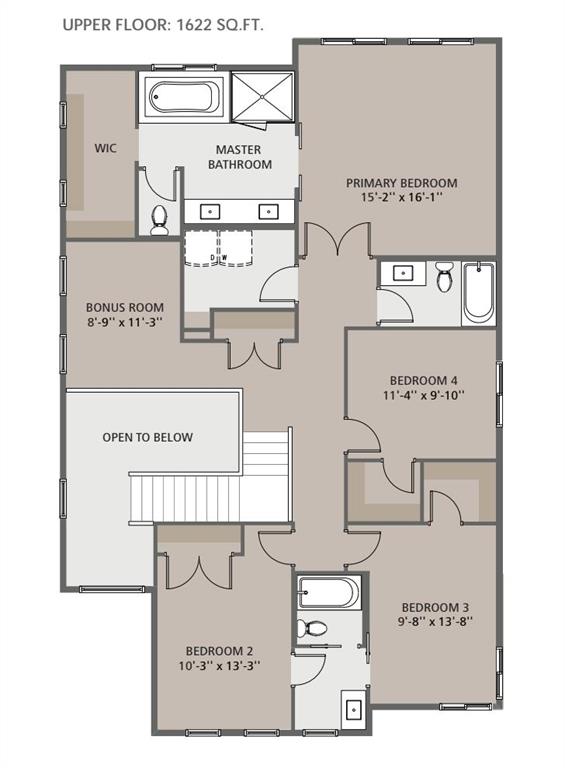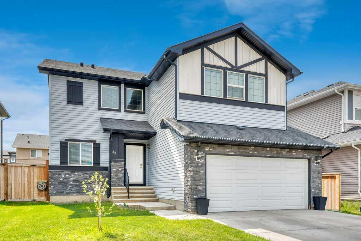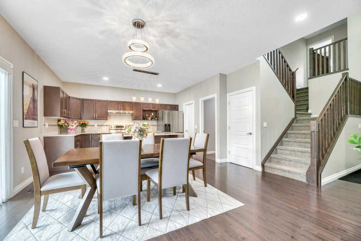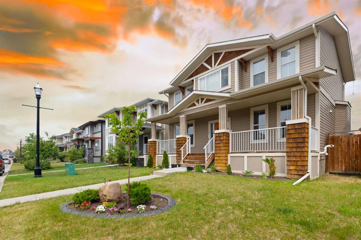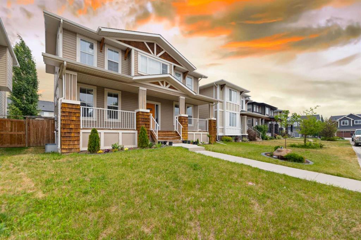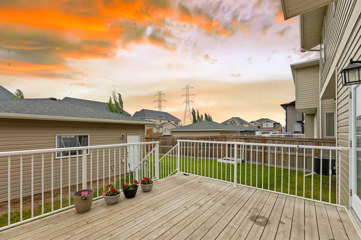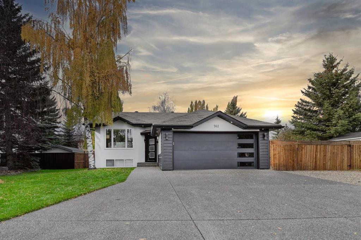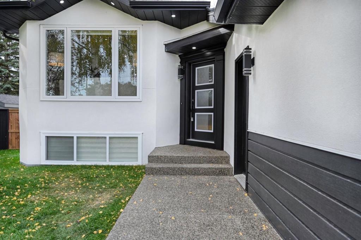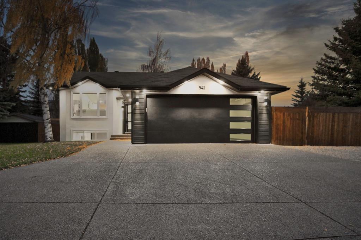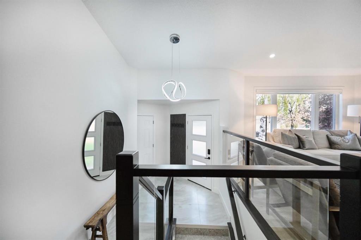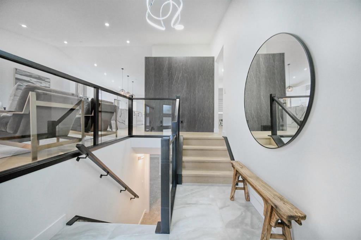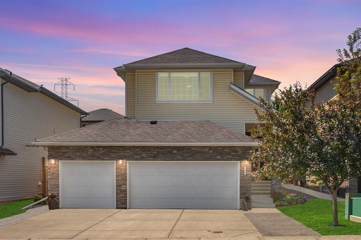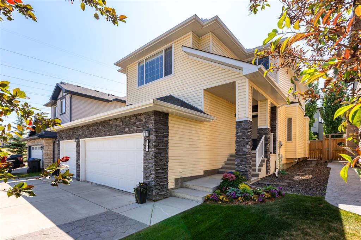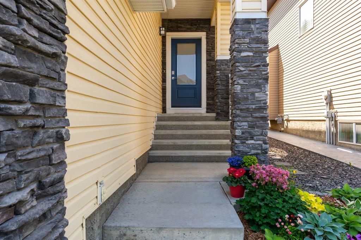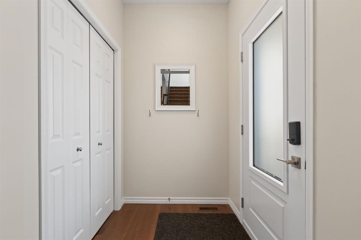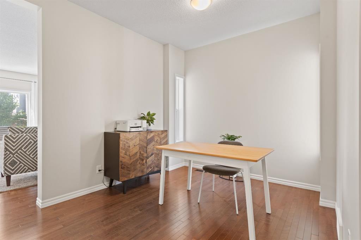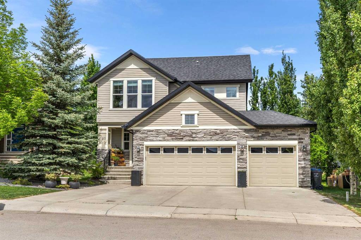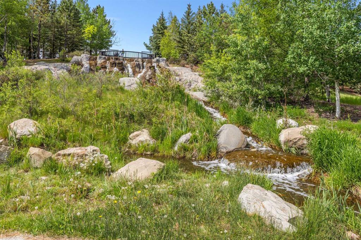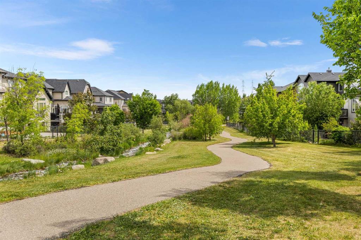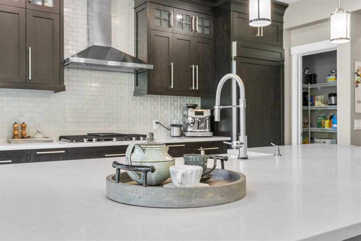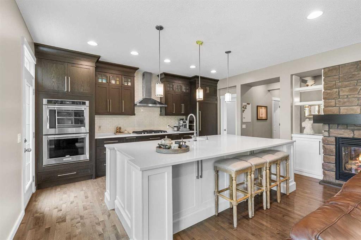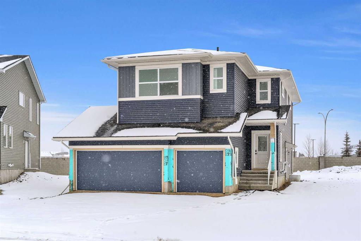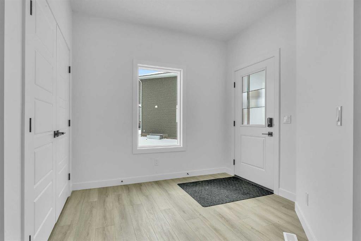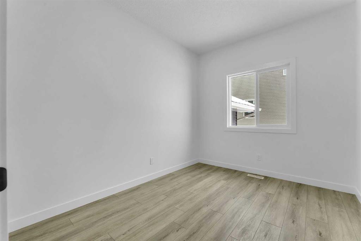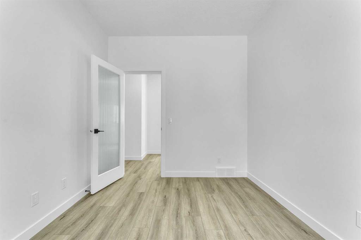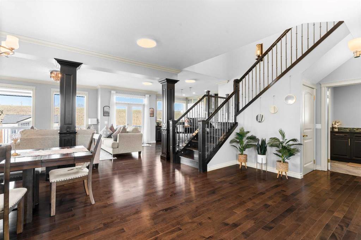49 South Shore Manor
Chestermere T1X 2S1
MLS® Number: A2217248
$ 849,900
4
BEDROOMS
3 + 0
BATHROOMS
2025
YEAR BUILT
BACKS INTO THE GREEN SPACE!! TRIPLE CAR GARAGE ATTACHED!! OVER 2500 SQFT OF LIVING SPACE!! 4 BED 3 BATHS!! There's room for everyone — and everything. The main floor welcomes you with a flexible OFFICE SPACE, FULL BATH, and an open-concept layout that makes everyday living feel seamless. The KITCHEN is a true highlight — expansive and thoughtfully laid out, with plenty of prep space, a PANTRY, and a dedicated SPICE KITCHEN tucked away for mess-free cooking. The DINING AREA opens to your private DECK, where you can relax and enjoy peaceful views of the scenic trail just behind the house. A cozy FIREPLACE adds warmth to the LIVING ROOM, perfect for hosting or unwinding at the end of the day. Upstairs, a spacious FAMILY ROOM offers more room to gather. You’ll find four well-sized bedrooms, including a luxurious primary retreat that completes with a walk-in closet and a 5-piece ensuite. The conveniently located laundry room adds everyday ease. Home is currently at the finishing stage—interior and exterior work still in progress. Set in a family-friendly community just steps from parks, schools, shopping, and the lake, this home combines comfort, function, and location — all in one.
| COMMUNITY | South Shores |
| PROPERTY TYPE | Detached |
| BUILDING TYPE | House |
| STYLE | 2 Storey |
| YEAR BUILT | 2025 |
| SQUARE FOOTAGE | 2,508 |
| BEDROOMS | 4 |
| BATHROOMS | 3.00 |
| BASEMENT | Full, Unfinished |
| AMENITIES | |
| APPLIANCES | Built-In Oven, Dishwasher, Electric Range, Gas Cooktop, Range Hood, Refrigerator |
| COOLING | None |
| FIREPLACE | Gas |
| FLOORING | Carpet, Tile, Vinyl Plank |
| HEATING | Forced Air, Natural Gas |
| LAUNDRY | Upper Level |
| LOT FEATURES | Back Yard |
| PARKING | Triple Garage Attached |
| RESTRICTIONS | None Known |
| ROOF | Asphalt Shingle |
| TITLE | Fee Simple |
| BROKER | Real Broker |
| ROOMS | DIMENSIONS (m) | LEVEL |
|---|---|---|
| 4pc Bathroom | 8`10" x 5`4" | Main |
| Foyer | 15`9" x 6`4" | Main |
| Office | 9`8" x 10`1" | Main |
| Spice Kitchen | 5`1" x 8`9" | Main |
| Kitchen | 11`4" x 14`7" | Main |
| Dining Room | 16`5" x 111`7" | Main |
| Living Room | 13`7" x 14`9" | Main |
| 5pc Ensuite bath | 13`1" x 8`7" | Second |
| Bedroom - Primary | 13`5" x 14`11" | Second |
| Walk-In Closet | 11`0" x 4`11" | Second |
| Bedroom | 10`7" x 10`1" | Second |
| 5pc Bathroom | 10`7" x 5`1" | Second |
| Bedroom | 10`2" x 10`4" | Second |
| Bedroom | 10`7" x 10`1" | Second |
| Laundry | 10`3" x 6`3" | Second |
| Family Room | 18`5" x 10`11" | Second |

