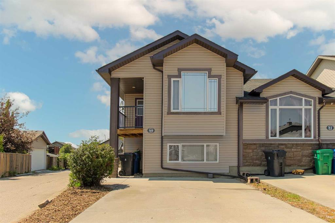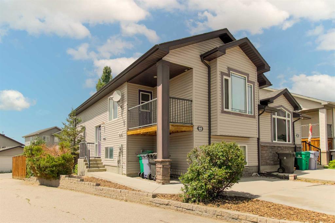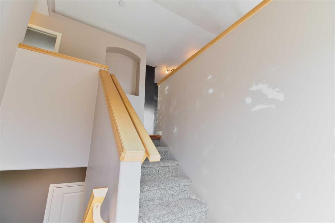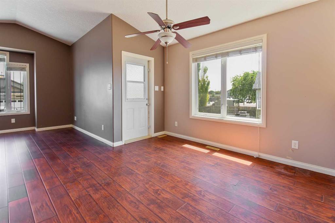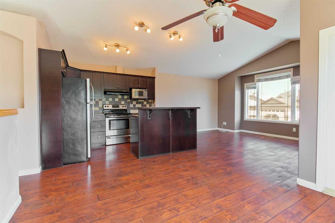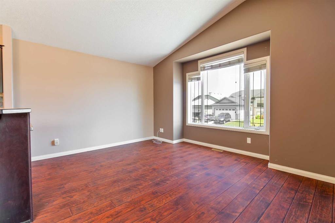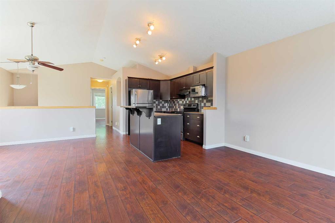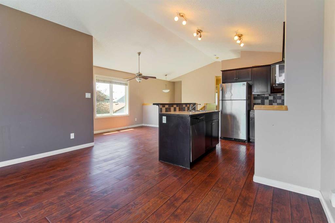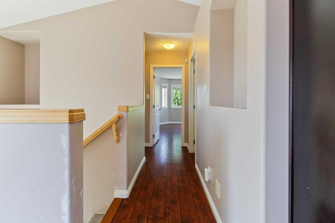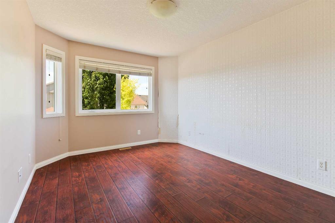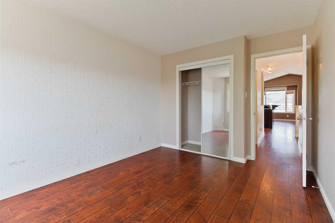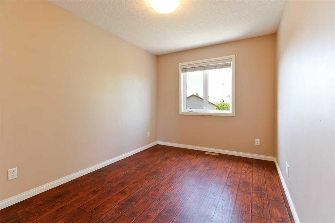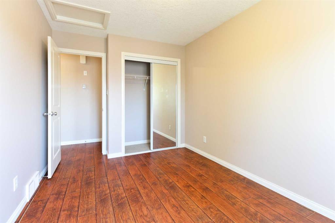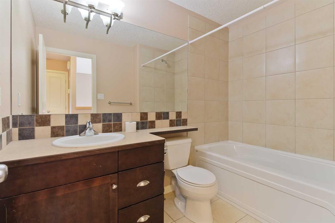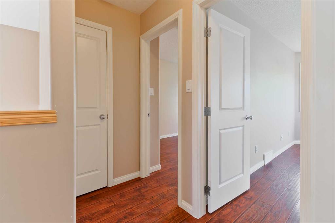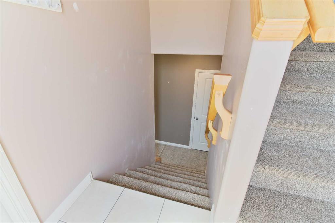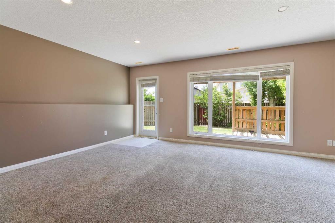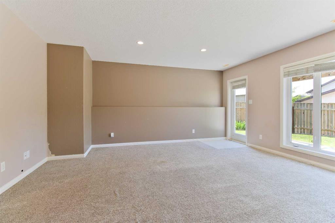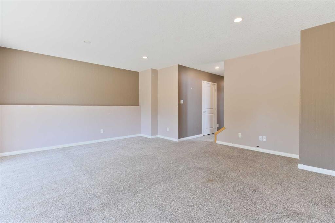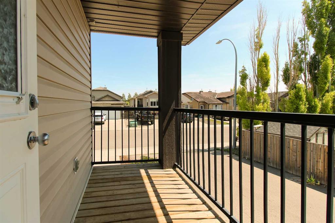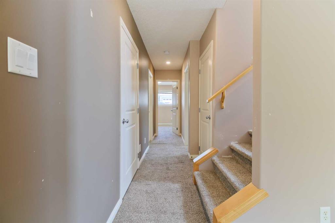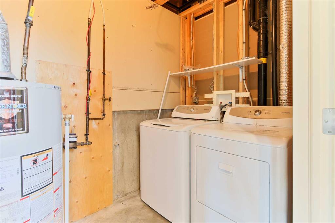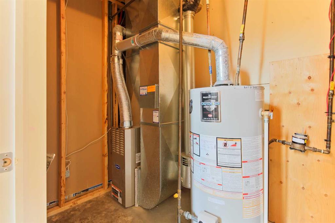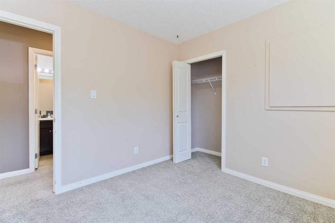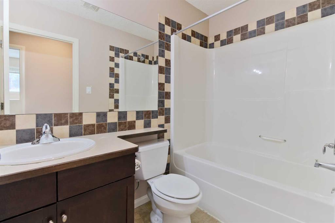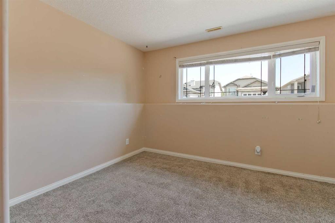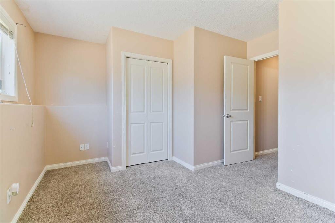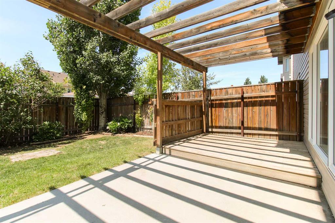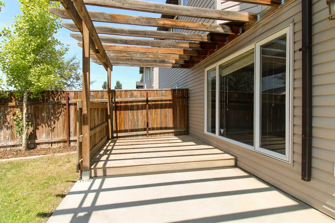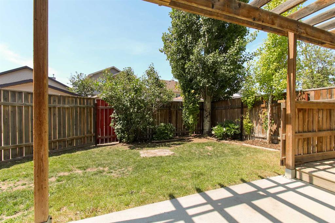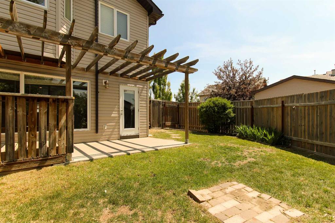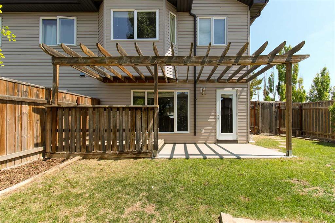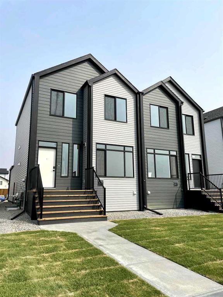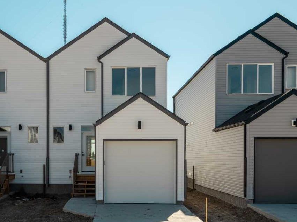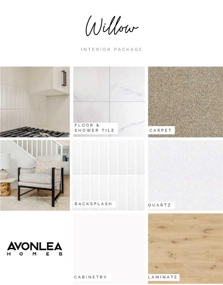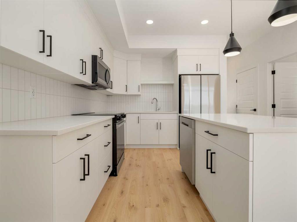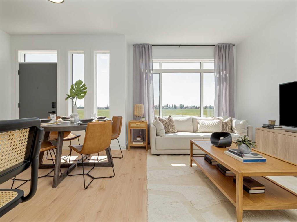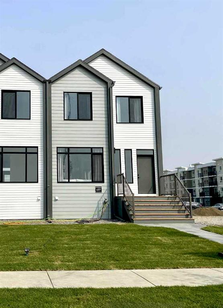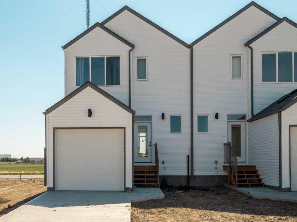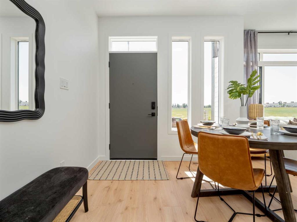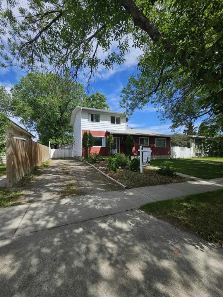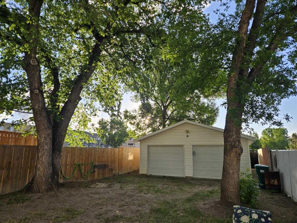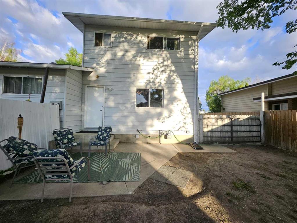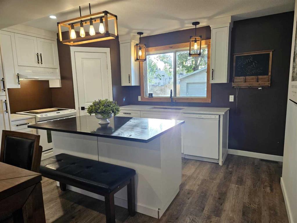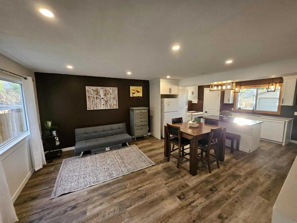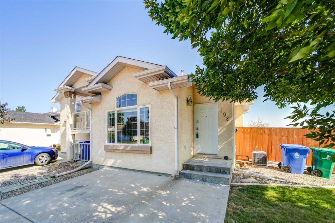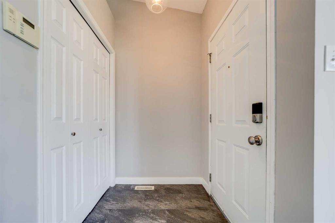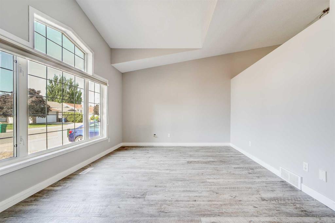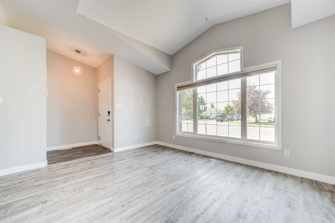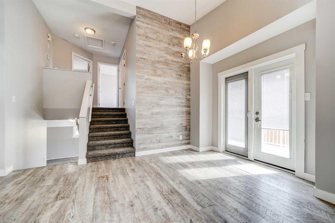49 Dorothy Gentleman Crescent N
Lethbridge T1H 5N8
MLS® Number: A2231668
$ 355,000
4
BEDROOMS
2 + 0
BATHROOMS
913
SQUARE FEET
2007
YEAR BUILT
Welcome to 49 Dorothy Gentleman Cres N in Lethbridge! This bi-level half duplex is in a great neighbourhood with all the amenities you need. The main level is nice and open with a kitchen, dining room, and living room. There's also two bedrooms on this level along with a 4pc bathroom. The lower level is a walkout basement with a massive family room that will be perfect for family movie night. Another two bedrooms and 4pc bathroom is on this level as well. The laundry/utility room can be found directly in front of the stairs. Moving outside, you have your own private yard with a great patio and a pergola. This one won't last long — contact your favourite REALTOR® today!
| COMMUNITY | Legacy Ridge / Hardieville |
| PROPERTY TYPE | Semi Detached (Half Duplex) |
| BUILDING TYPE | Duplex |
| STYLE | Side by Side, Bi-Level |
| YEAR BUILT | 2007 |
| SQUARE FOOTAGE | 913 |
| BEDROOMS | 4 |
| BATHROOMS | 2.00 |
| BASEMENT | Finished, Full |
| AMENITIES | |
| APPLIANCES | Dishwasher, Dryer, Refrigerator, Stove(s), Washer |
| COOLING | None |
| FIREPLACE | N/A |
| FLOORING | Carpet, Laminate, Tile |
| HEATING | Forced Air |
| LAUNDRY | In Basement |
| LOT FEATURES | Back Lane, Back Yard, Front Yard, Landscaped, Lawn, Street Lighting |
| PARKING | Parking Pad |
| RESTRICTIONS | None Known |
| ROOF | Asphalt Shingle |
| TITLE | Fee Simple |
| BROKER | Onyx Realty Ltd. |
| ROOMS | DIMENSIONS (m) | LEVEL |
|---|---|---|
| 4pc Bathroom | Basement | |
| Bedroom | 8`10" x 10`4" | Basement |
| Bedroom | 13`0" x 12`0" | Basement |
| Family Room | 18`1" x 17`0" | Basement |
| Furnace/Utility Room | 5`6" x 11`3" | Basement |
| 4pc Bathroom | Main | |
| Bedroom | 8`9" x 12`11" | Main |
| Bedroom | 9`11" x 14`5" | Main |
| Dining Room | 9`4" x 10`11" | Main |
| Kitchen | 9`9" x 9`8" | Main |
| Living Room | 14`1" x 12`9" | Main |

