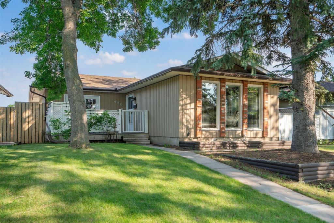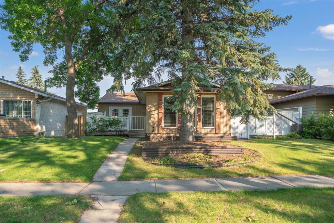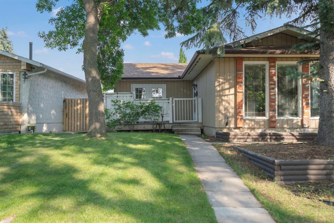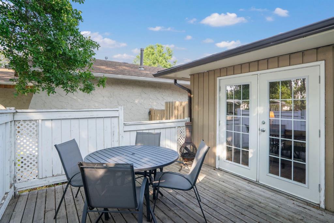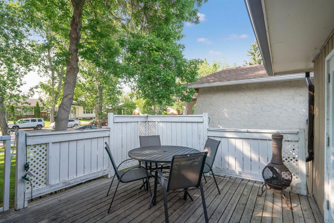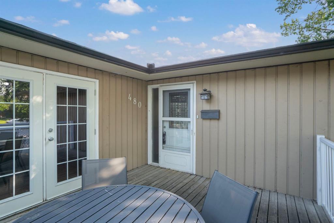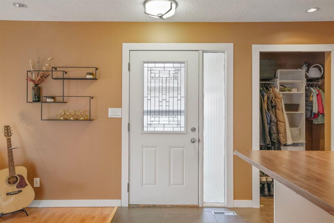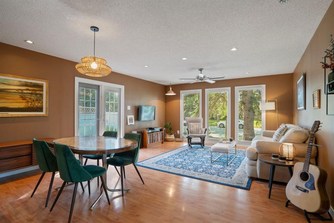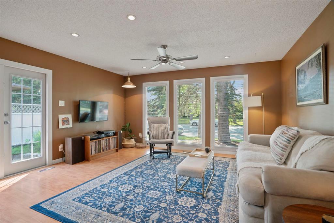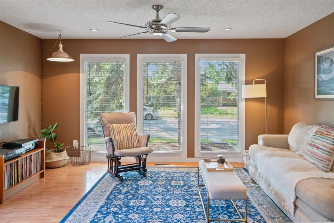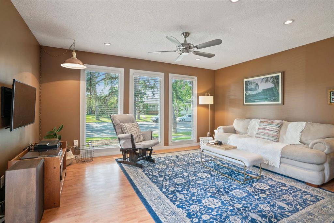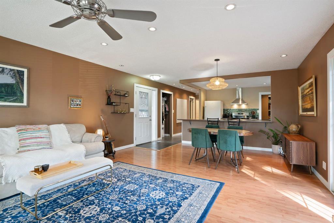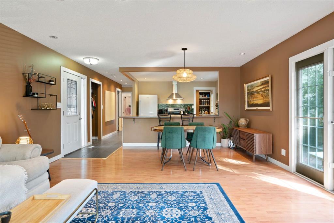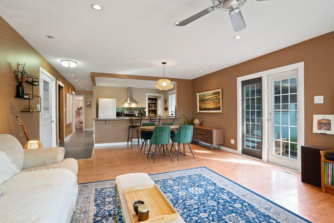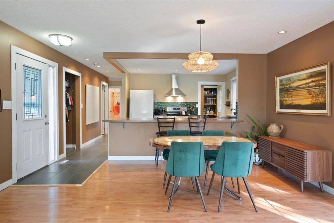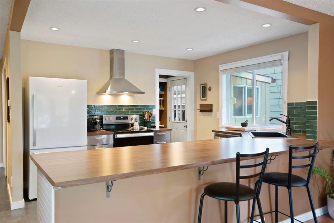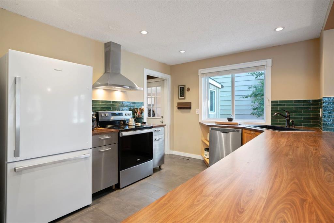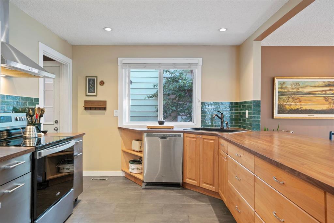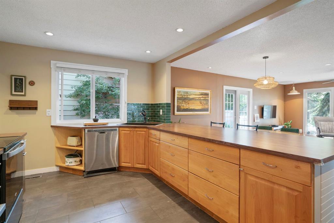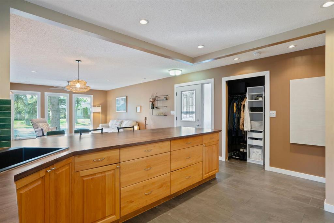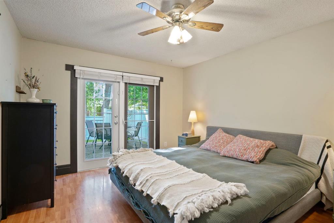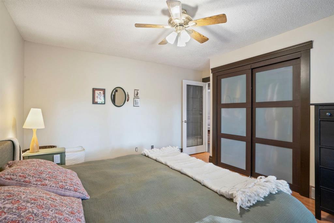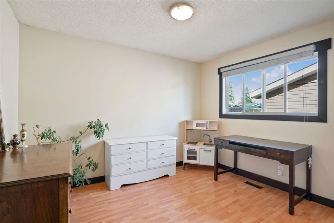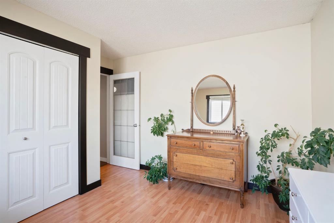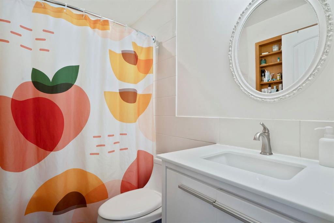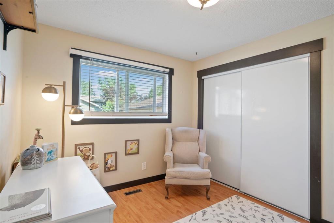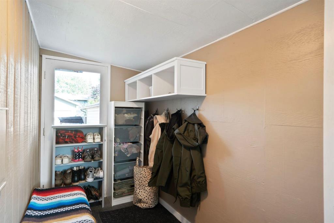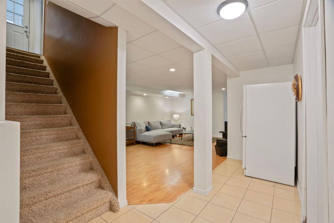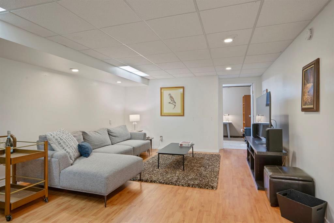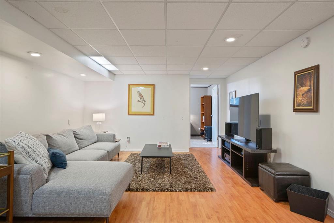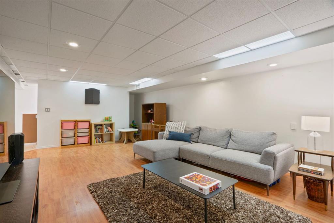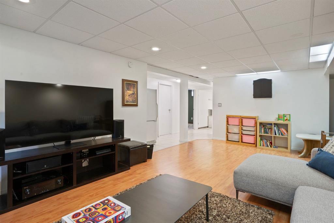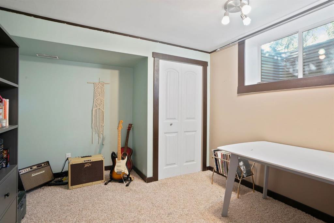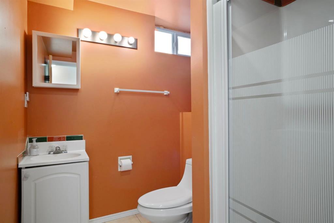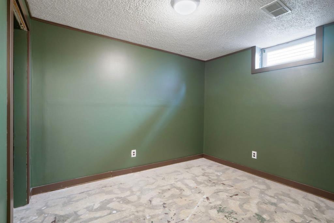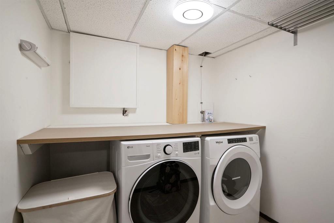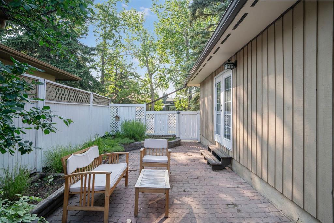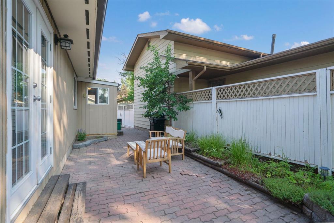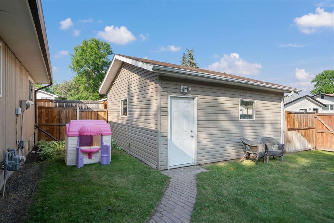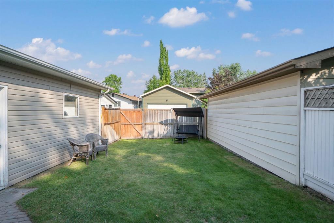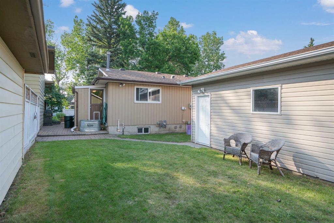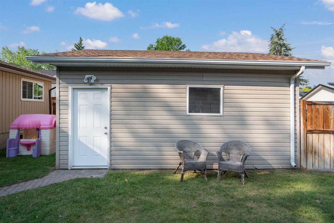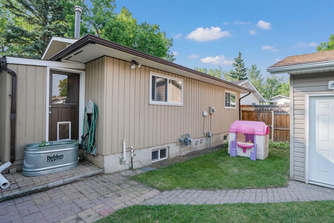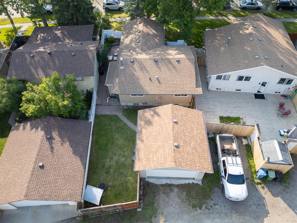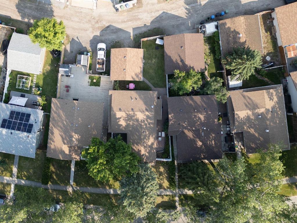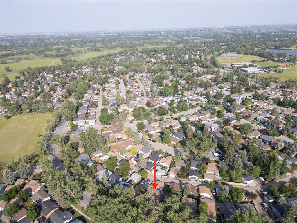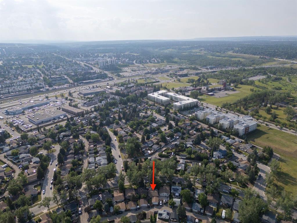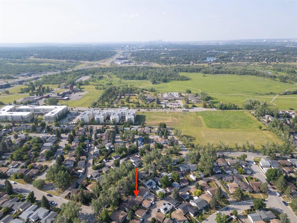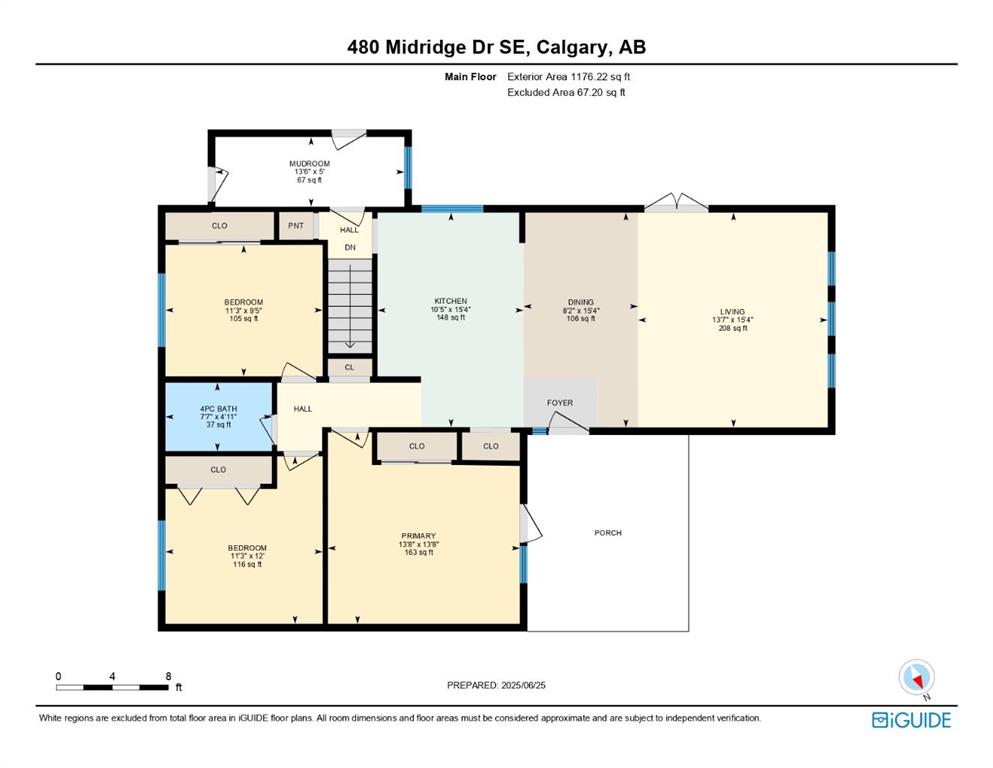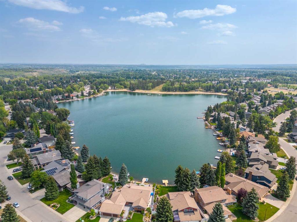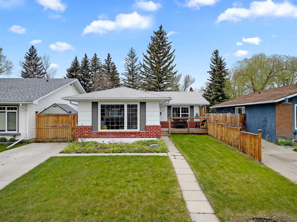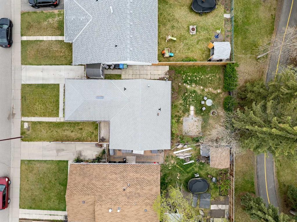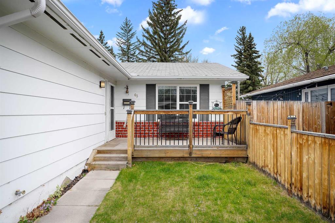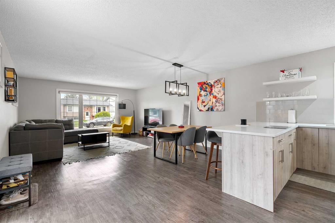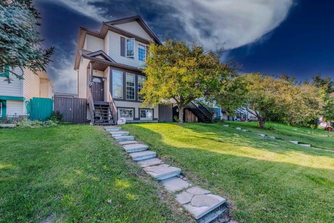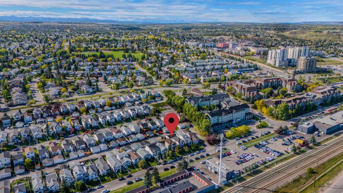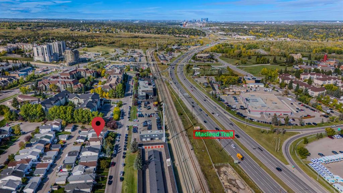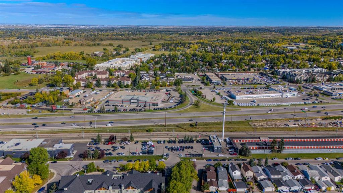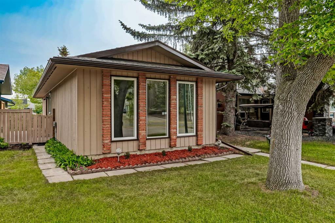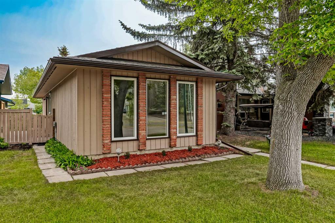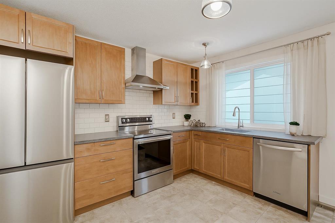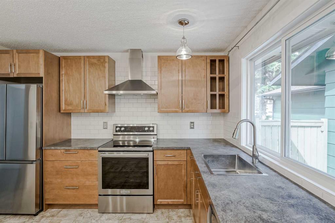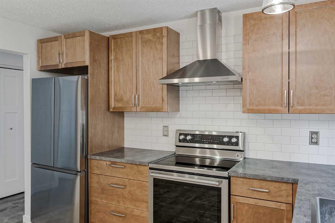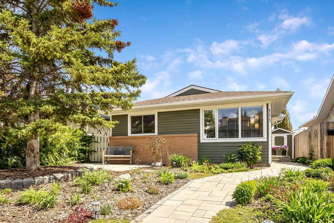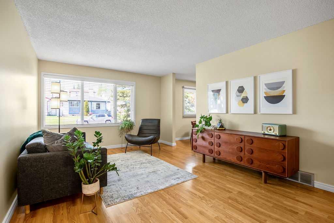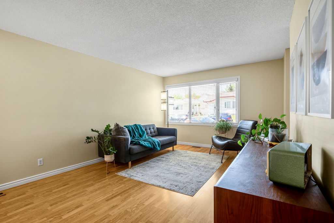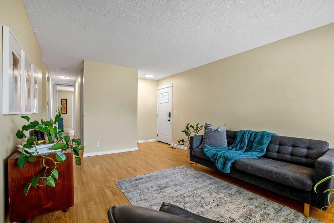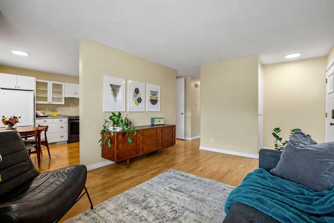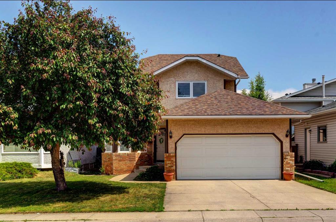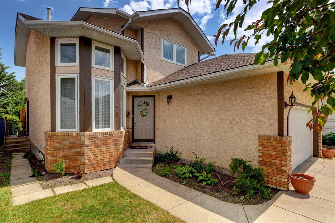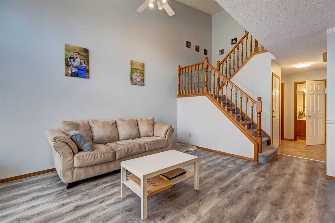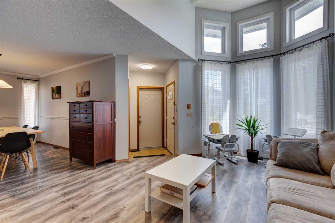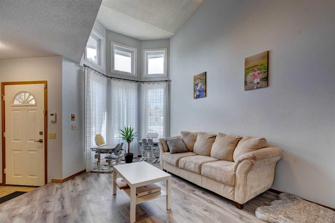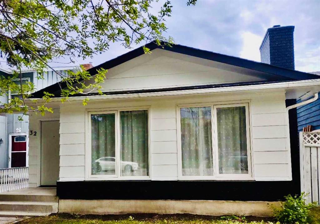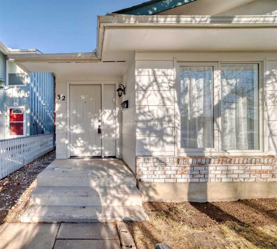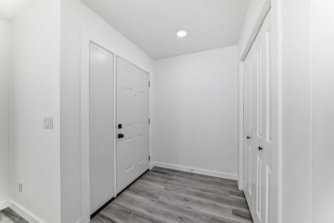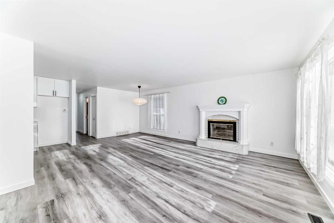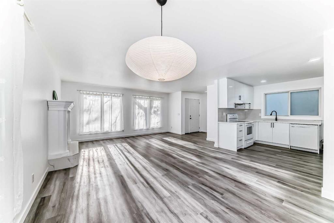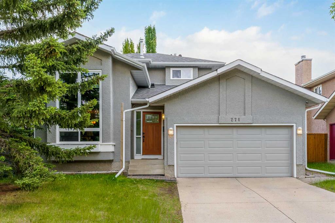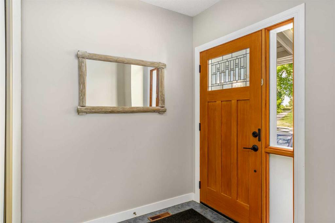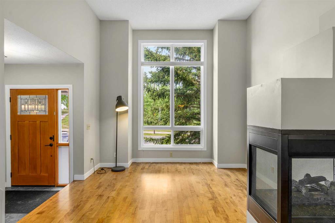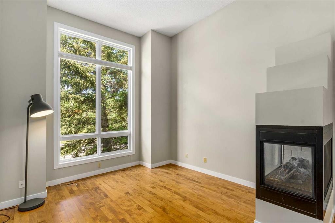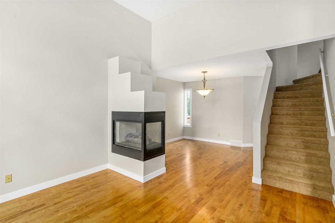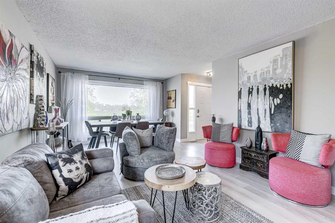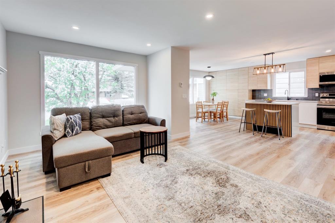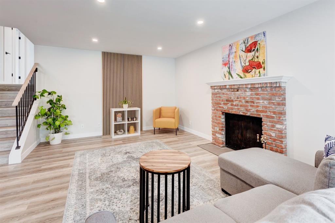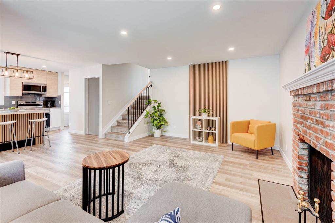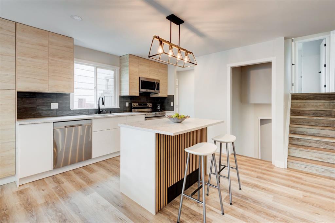480 Midridge Drive SE
Calgary T2X 1B3
MLS® Number: A2234386
$ 590,000
5
BEDROOMS
2 + 0
BATHROOMS
1,243
SQUARE FEET
1977
YEAR BUILT
Open House Saturday June 28 - 12 - 2 pm. Charming Bungalow in the Heart of Midnapore = Sought-after PRIVATE lake community. Year-round access to swimming, beach days, skating, sledding, special events & memorable family time. You will LOVE everything this vibrant neighborhood has to offer. House offers great CURB appeal. Many full grown trees. 3 outdoor spaces to enjoy West light, South & EAST! BRIGHT open-concept layout creates a welcoming first impression! The sun-filled living room flows into your spacious dining area. Door here to directly access SUNNY side of yard - perfect for dining, relaxing, playtime or reading a book!) SO many windows. Kitchen features SS appliances, a stylish tile backsplash & an expansive breakfast/eat-up dining bar. Lots of space to cook and entertain here. Natural light fills the entire home throughout the day! The main floor includes three well-sized bedrooms, updated full bathroom & a standout primary suite with patio doors leading to the sunny front deck! You'll also love the dedicated mudroom—for keeping daily life organized. Direct access here to your side courtyard space and the amazing backyard with DOUBLE garage! Downstairs, the fully developed basement offers a large family rec room space, two additional bedrooms (smaller one would make a perfect gym or office space!), 3-piece bath, inviting laundry area with FOLDING counter, racks to hang clothese & tons of storage PLUS a bonus cold storage room! Outside - enjoy a landscaped & PRIVATE fenced yard perfect for summer BBQs and quiet evening hangouts. Tankless Water System 2022, Vinyl Windows 2017 (some replaced before 2014), Roof 2016, Furnace approx. 18 years old - serviced Jan 2024, Fridge, Stove, Washing Machine all newer! Located just steps from the scenic trails of Fish Creek Park (walk, fish, bike ride) and walking distance to amazing LOCAL shops, restuarants, schools and the community centre/lake! So many community programs offered here for residents of all ages. Plus, you’re just minutes from major grocery stores and have quick access to Macleod Trail, Deerfoot & Stoney Trail. LRT/Transit easily available. Did I mention there is a small playground across the street!? This is more than just a home—it’s a LIFESTYLE. Come see why Midnapore is one of Calgary’s best-kept secrets!
| COMMUNITY | Midnapore |
| PROPERTY TYPE | Detached |
| BUILDING TYPE | House |
| STYLE | Bungalow |
| YEAR BUILT | 1977 |
| SQUARE FOOTAGE | 1,243 |
| BEDROOMS | 5 |
| BATHROOMS | 2.00 |
| BASEMENT | Finished, Full |
| AMENITIES | |
| APPLIANCES | Dishwasher, Dryer, Electric Stove, Freezer, Garage Control(s), Range Hood, Refrigerator, Washer, Window Coverings |
| COOLING | None |
| FIREPLACE | N/A |
| FLOORING | Carpet, Laminate, Tile |
| HEATING | Forced Air, Natural Gas |
| LAUNDRY | In Basement, Laundry Room |
| LOT FEATURES | Back Lane, Back Yard, Few Trees, Front Yard, Garden, Private, Zero Lot Line |
| PARKING | Alley Access, Double Garage Detached, Off Street |
| RESTRICTIONS | None Known |
| ROOF | Asphalt Shingle |
| TITLE | Fee Simple |
| BROKER | Royal LePage Benchmark |
| ROOMS | DIMENSIONS (m) | LEVEL |
|---|---|---|
| 3pc Bathroom | 5`9" x 7`2" | Basement |
| Bedroom | 8`9" x 10`6" | Basement |
| Bedroom | 13`9" x 10`5" | Basement |
| Laundry | 7`2" x 7`2" | Basement |
| Game Room | 14`0" x 22`7" | Basement |
| Cold Room/Cellar | 9`6" x 5`7" | Basement |
| Storage | 8`10" x 7`2" | Basement |
| Furnace/Utility Room | 7`2" x 10`5" | Basement |
| Living Room | 15`4" x 13`7" | Main |
| 4pc Bathroom | 4`11" x 7`7" | Main |
| Bedroom | 12`0" x 11`3" | Main |
| Bedroom | 9`5" x 11`3" | Main |
| Dining Room | 15`4" x 8`2" | Main |
| Kitchen | 15`4" x 10`5" | Main |
| Mud Room | 5`0" x 13`6" | Main |
| Bedroom - Primary | 13`8" x 13`8" | Main |

