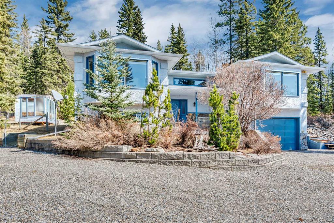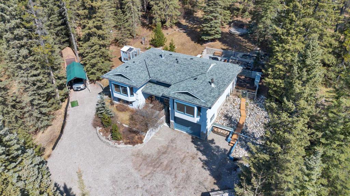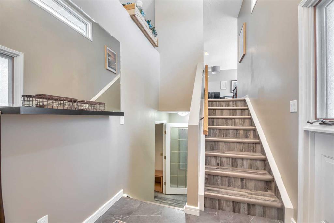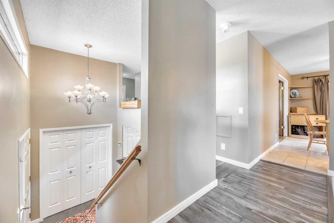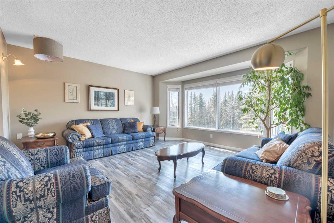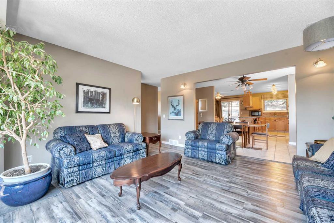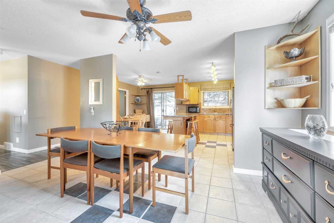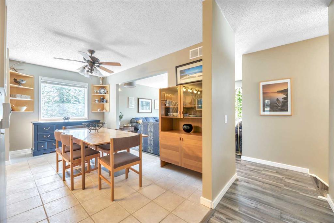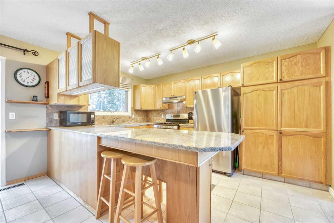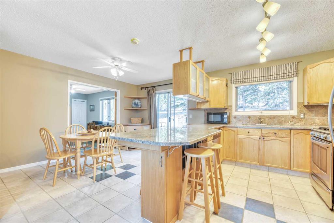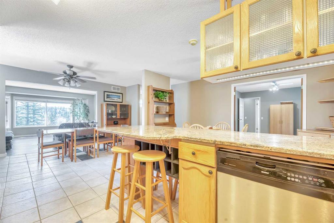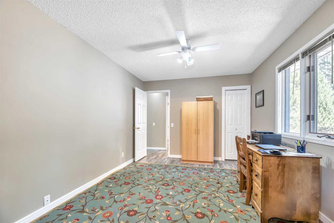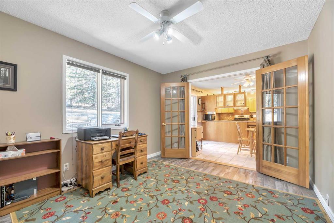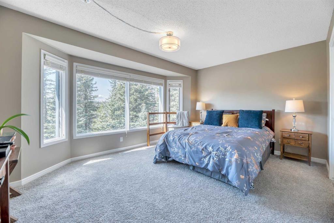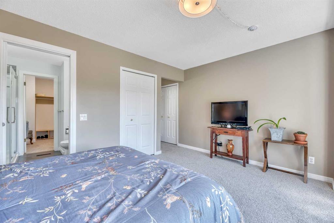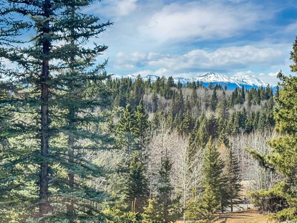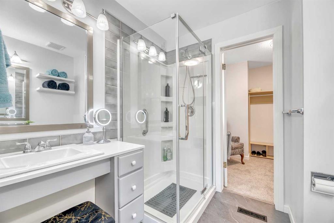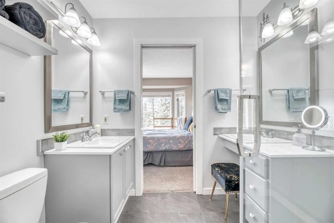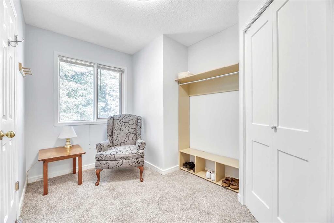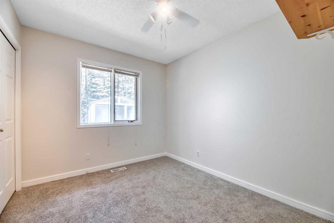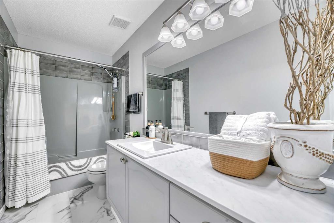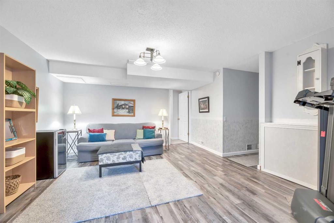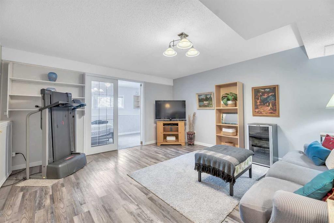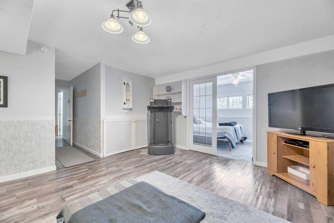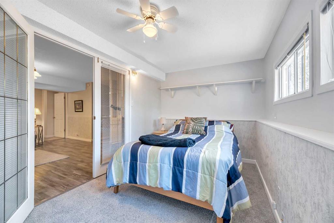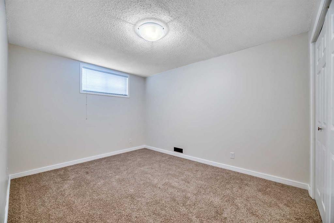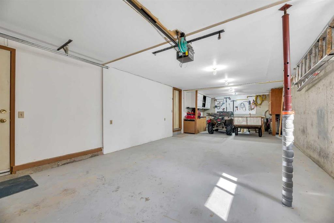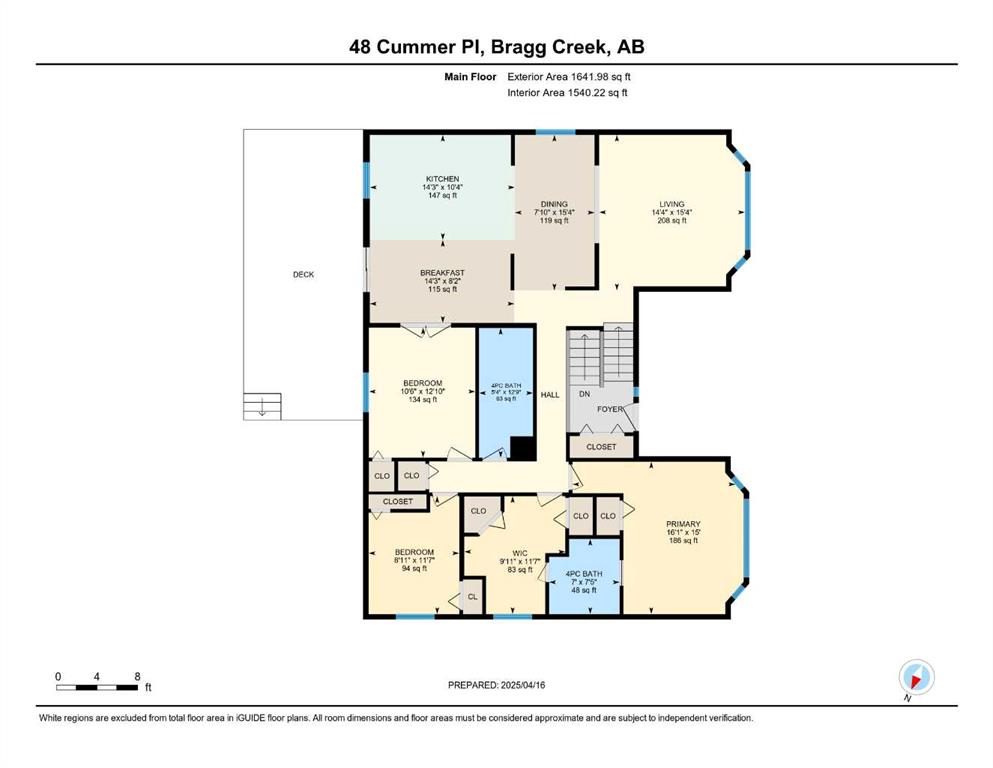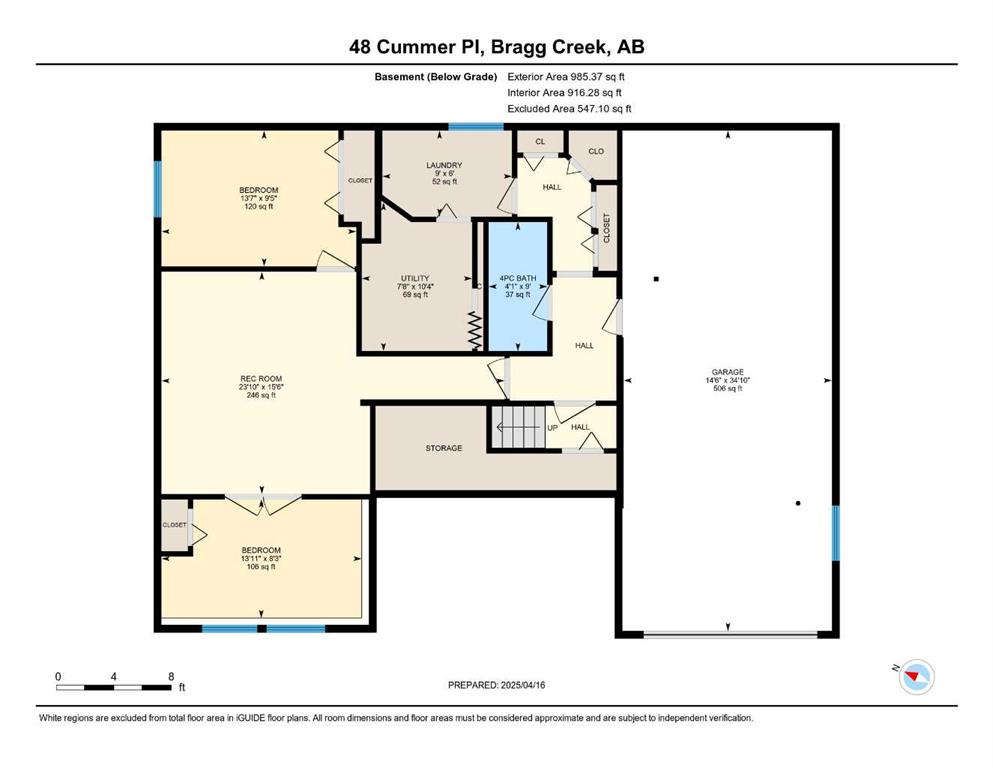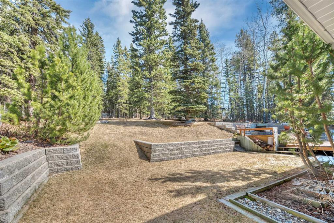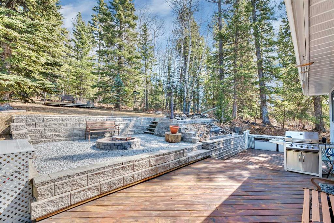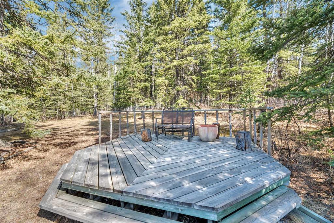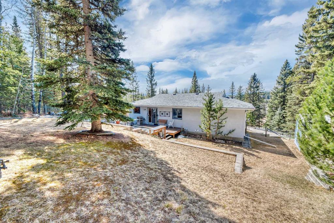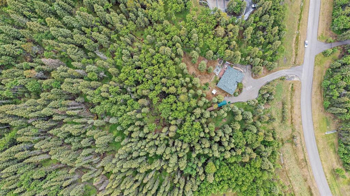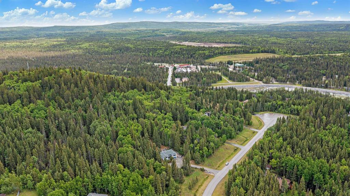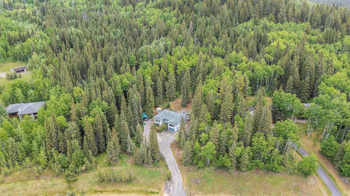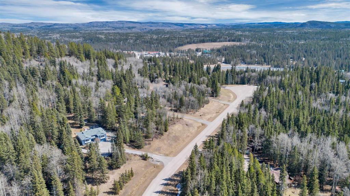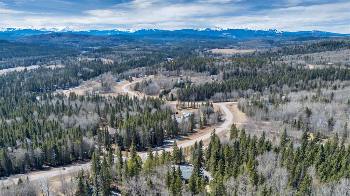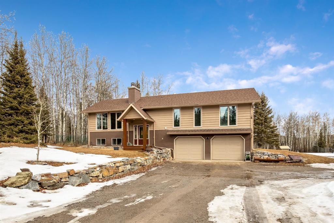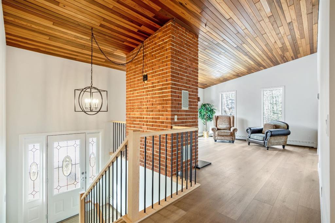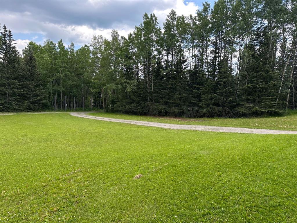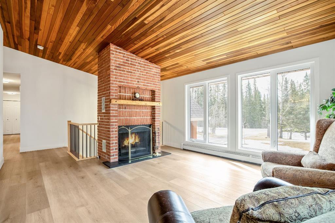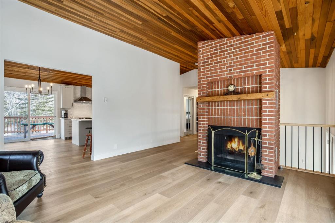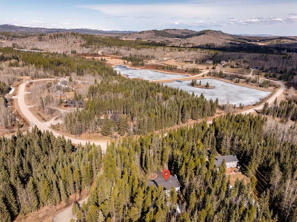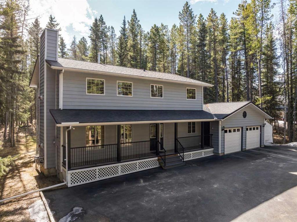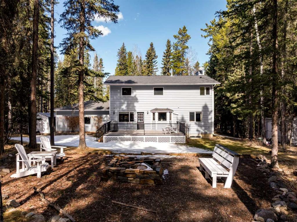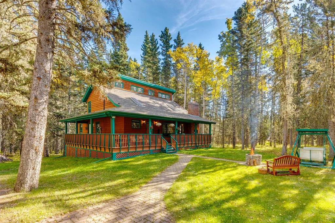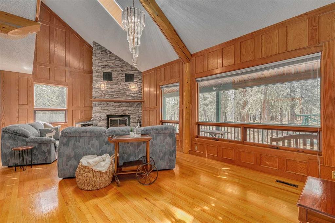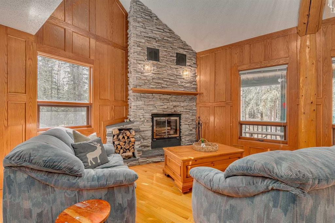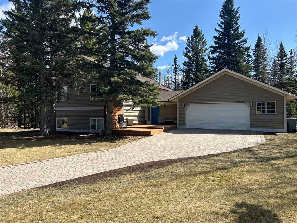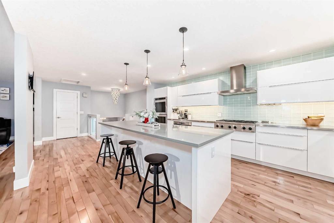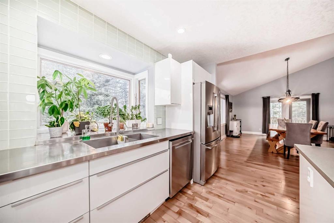48 Cummer Place
Rural Rocky View County T0L 0K0
MLS® Number: A2213818
$ 1,199,900
5
BEDROOMS
3 + 0
BATHROOMS
1,642
SQUARE FEET
1990
YEAR BUILT
Wow, what a rare find! Welcome to your new Home-Sweet-Home in Elkana Estates, Bragg Creek! This is the perfect home, in the perfect location, in a quiet cul-de-sac, surrounded by picturesque nature with extraordinary mountain views! This is an original-owner, one-of-a-kind, custom-built bi-level home with an attached two car tandem garage, carport, shed and greenhouse on a private 2.13 acre lot, backing and siding onto an expansive 40 acre environmental reserve! This sprawling home offers 5 bedrooms (3 upstairs, 2 downstairs) and 3 full bathrooms in over 2,600 square feet of fully developed living space! Upgrades and updates include: a redesigned and fully renovated ensuite bathroom and walk-in closet configuration off the primary bedroom, a remodel of the main floor bathroom, newer asphalt shingles, newer hot water tank, stainless steel appliances (including a gas stove), granite countertops, luxury vinyl plank and tile flooring, newer basement carpets, central vacuum system, and new cedar deck (with natural gas BBQ hookup)! Only a short walk to the Hamlet of Bragg Creek and the Elbow River! Don’t miss out on your opportunity to live in this prestigious private enclave! Call now!
| COMMUNITY | Elkana Estates |
| PROPERTY TYPE | Detached |
| BUILDING TYPE | House |
| STYLE | Acreage with Residence, Bi-Level |
| YEAR BUILT | 1990 |
| SQUARE FOOTAGE | 1,642 |
| BEDROOMS | 5 |
| BATHROOMS | 3.00 |
| BASEMENT | Finished, Full, Walk-Out To Grade, Walk-Up To Grade |
| AMENITIES | |
| APPLIANCES | Dishwasher, Freezer, Garage Control(s), Oven, Range Hood, Refrigerator, See Remarks, Stove(s), Washer/Dryer, Window Coverings |
| COOLING | None |
| FIREPLACE | N/A |
| FLOORING | Carpet, Tile, Vinyl Plank |
| HEATING | Central, Forced Air |
| LAUNDRY | Laundry Room, Lower Level |
| LOT FEATURES | Back Yard, Backs on to Park/Green Space, Cul-De-Sac, Environmental Reserve, Front Yard, Landscaped, Many Trees, No Neighbours Behind, Private, Secluded, See Remarks, Treed, Views, Wooded |
| PARKING | Additional Parking, Carport, Covered, Double Garage Attached, Driveway, Enclosed, Front Drive, Garage Door Opener, Garage Faces Front, Gravel Driveway, Insulated, Secured, See Remarks, Tandem |
| RESTRICTIONS | Restrictive Covenant, Utility Right Of Way |
| ROOF | Asphalt Shingle |
| TITLE | Fee Simple |
| BROKER | MaxWell Capital Realty |
| ROOMS | DIMENSIONS (m) | LEVEL |
|---|---|---|
| 4pc Bathroom | 9`0" x 4`1" | Lower |
| Bedroom | 9`5" x 13`7" | Lower |
| Bedroom | 8`3" x 13`11" | Lower |
| Laundry | 6`0" x 9`0" | Lower |
| Game Room | 15`6" x 23`10" | Lower |
| Furnace/Utility Room | 10`4" x 7`8" | Lower |
| 4pc Bathroom | 5`4" x 12`9" | Main |
| 4pc Ensuite bath | 7`0" x 7`5" | Main |
| Walk-In Closet | 9`11" x 11`7" | Main |
| Bedroom - Primary | 16`1" x 15`0" | Main |
| Bedroom | 8`11" x 11`7" | Main |
| Bedroom | 10`6" x 12`10" | Main |
| Breakfast Nook | 14`3" x 8`2" | Main |
| Dining Room | 7`10" x 15`4" | Main |
| Kitchen | 14`3" x 10`4" | Main |
| Dining Room | 14`4" x 15`4" | Main |

