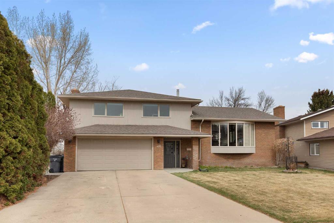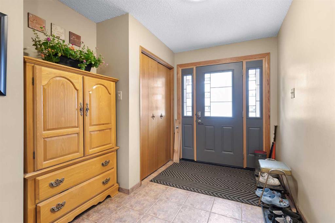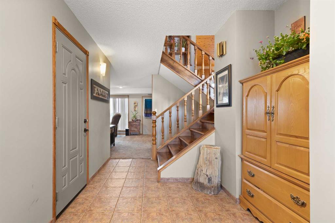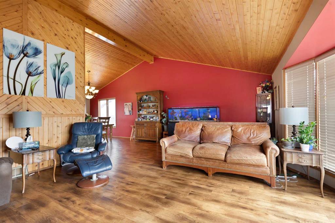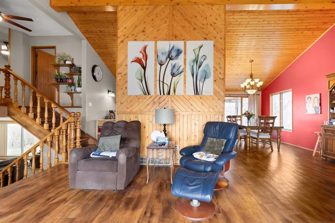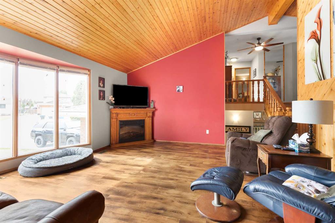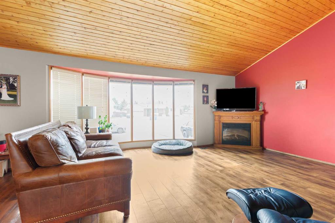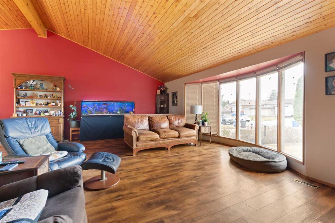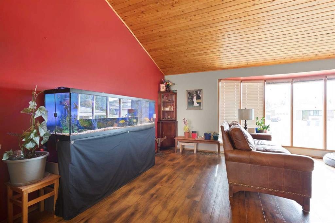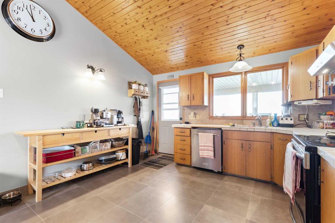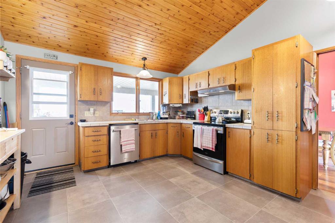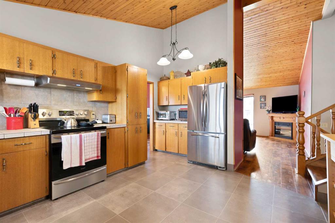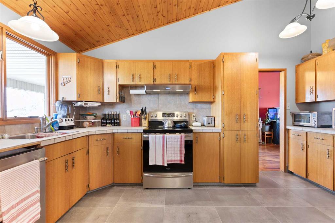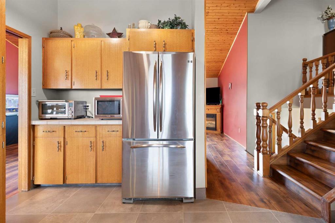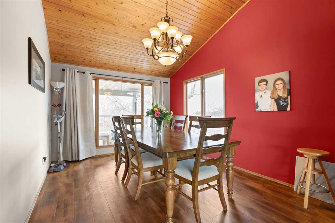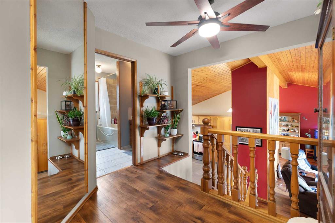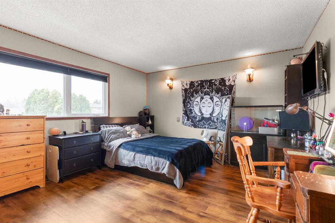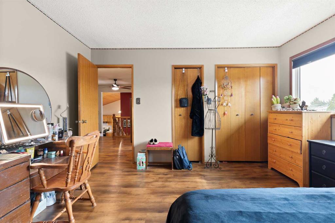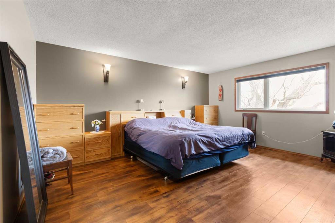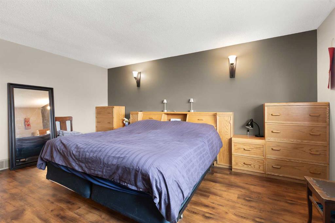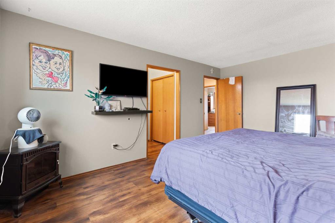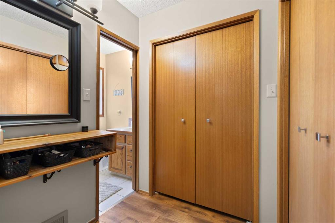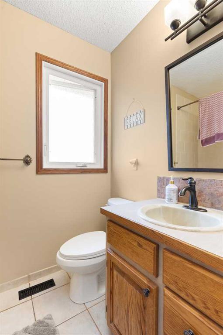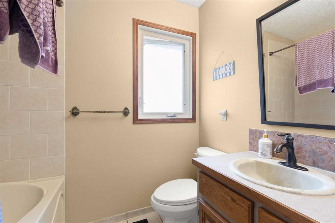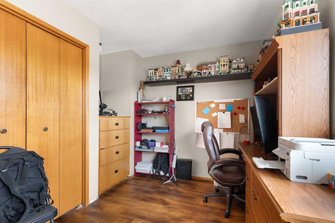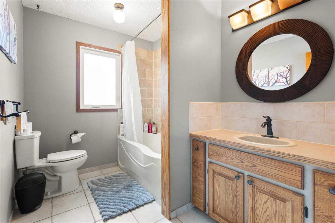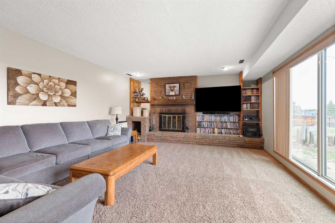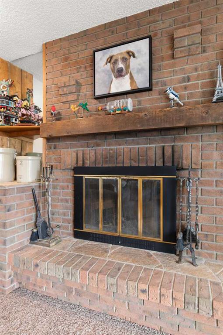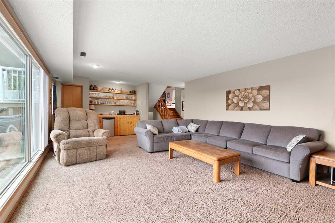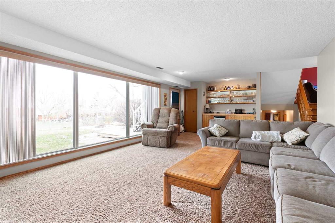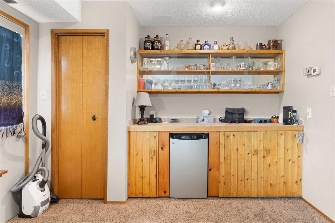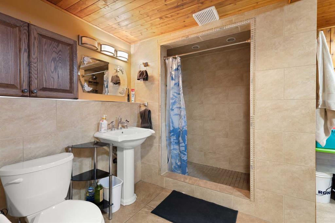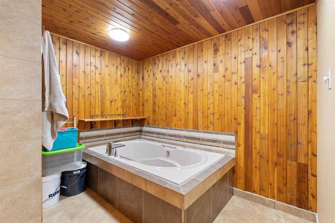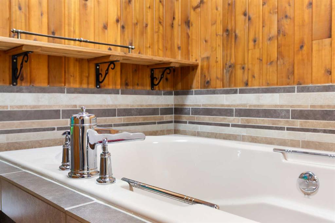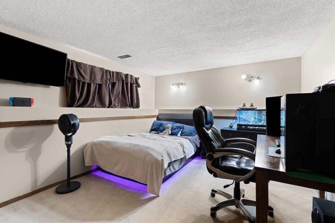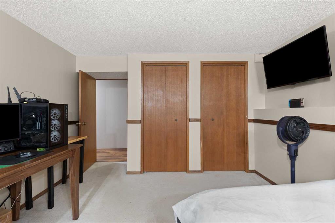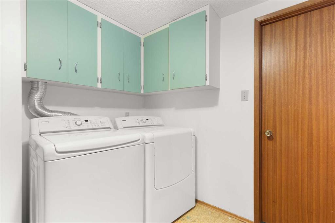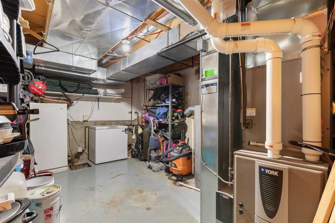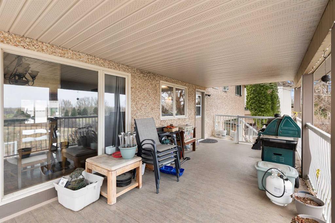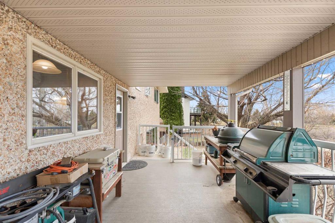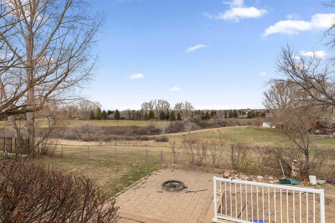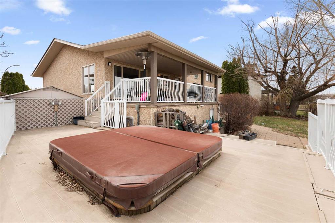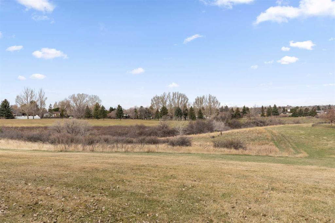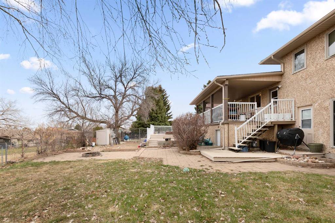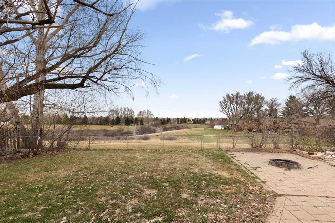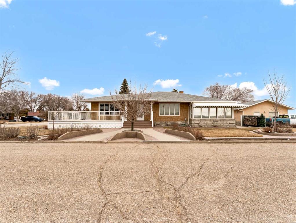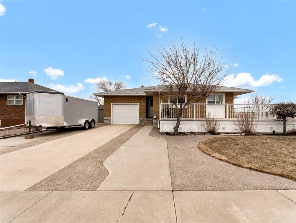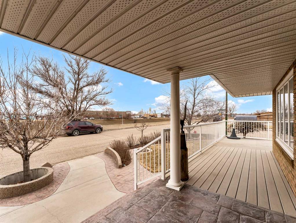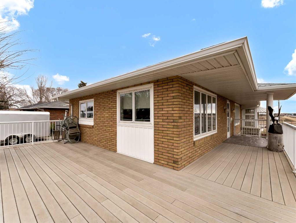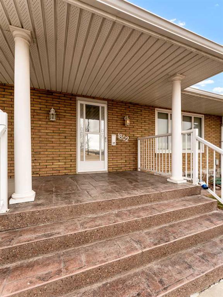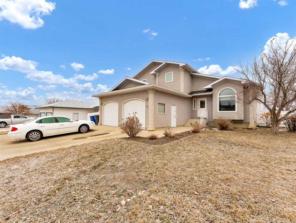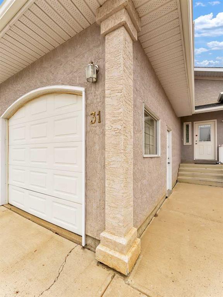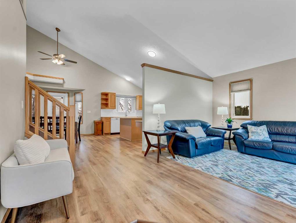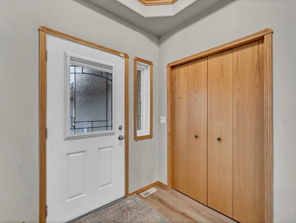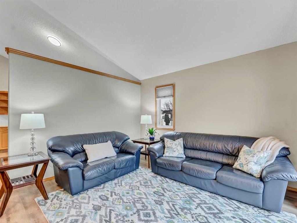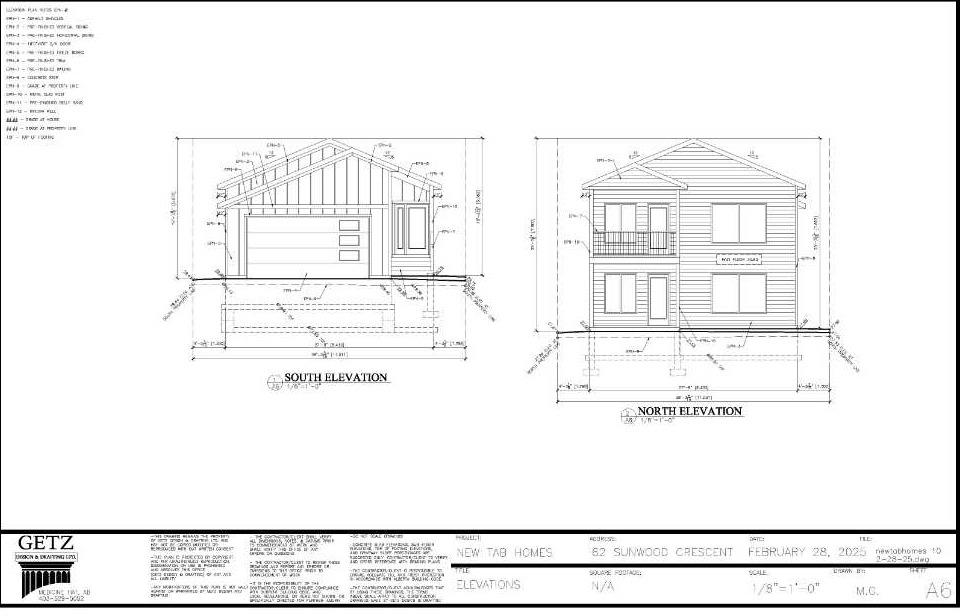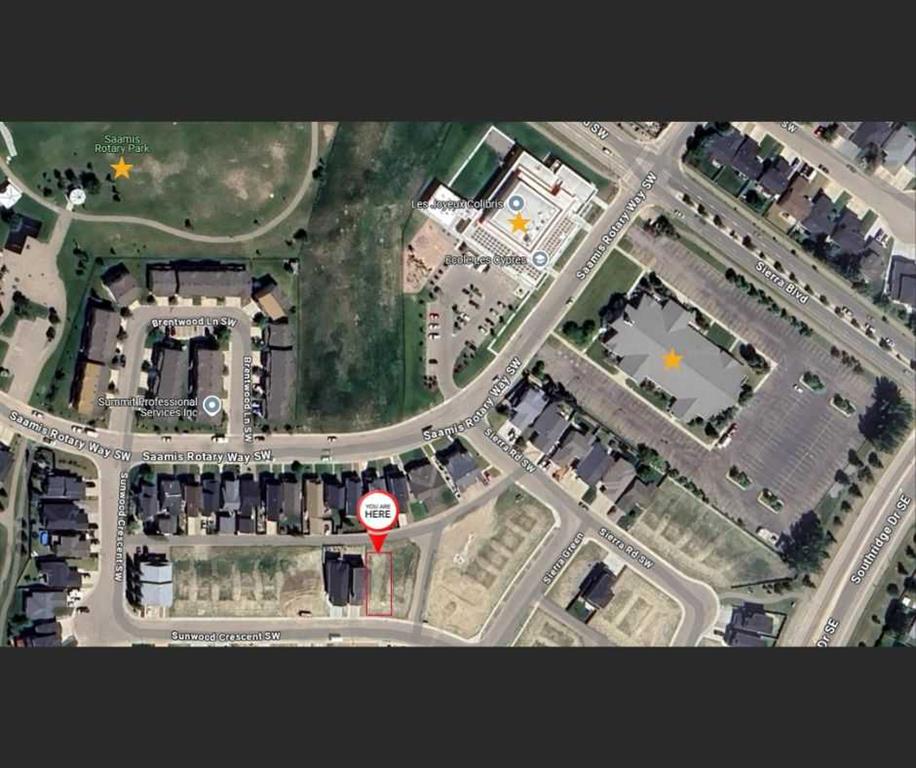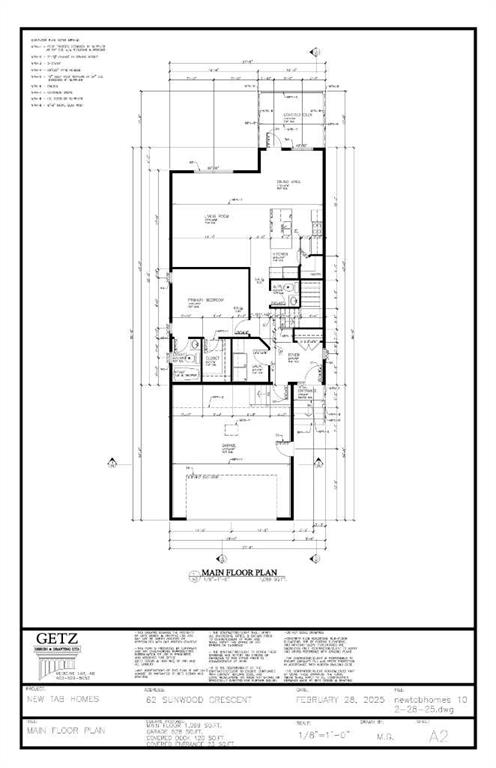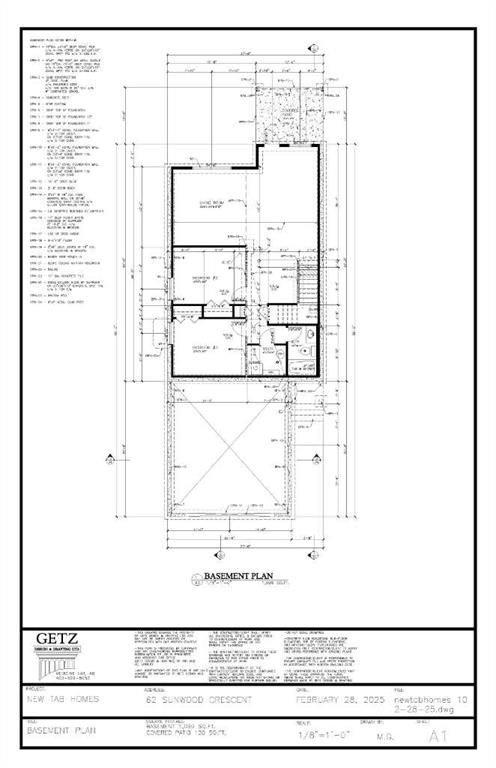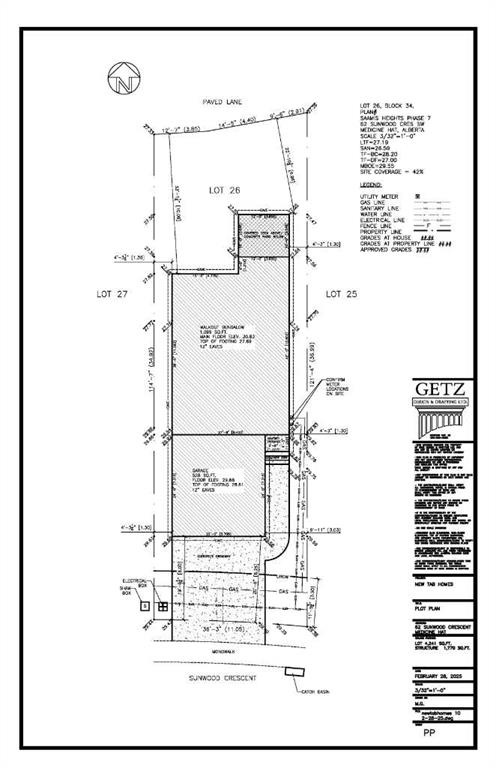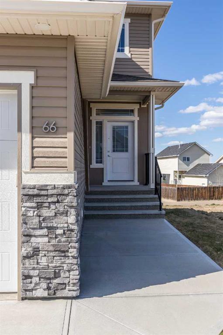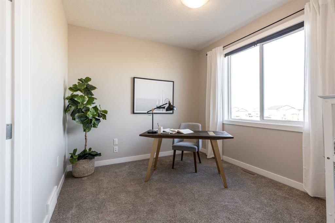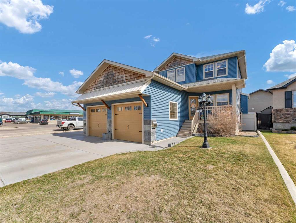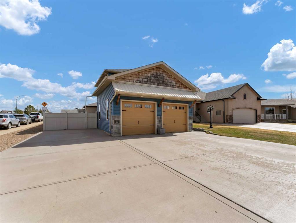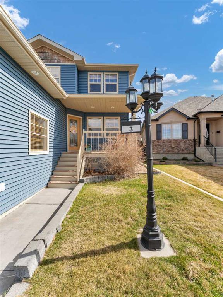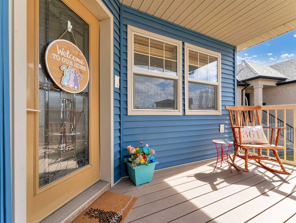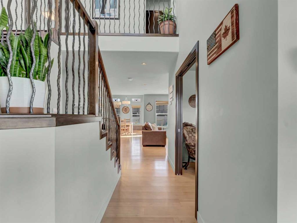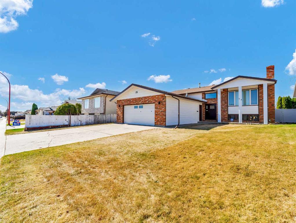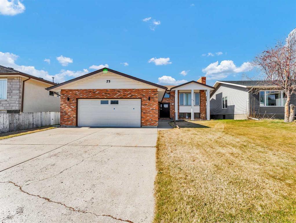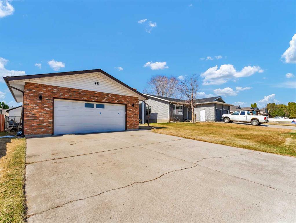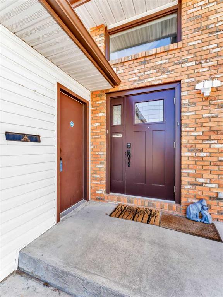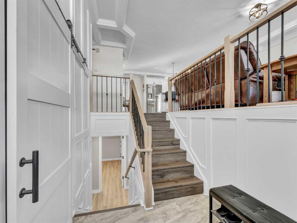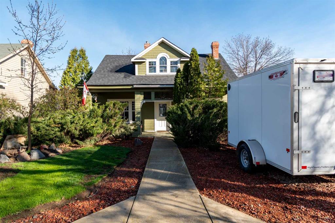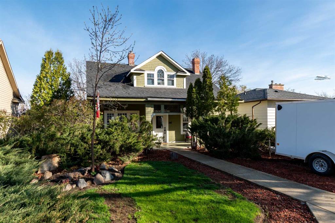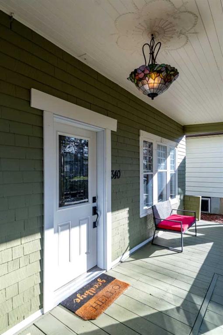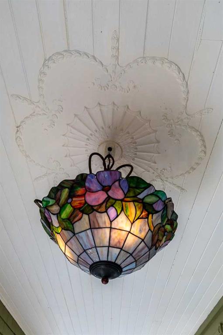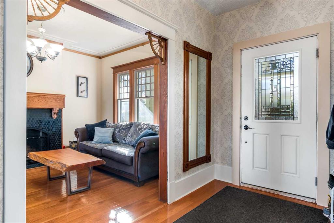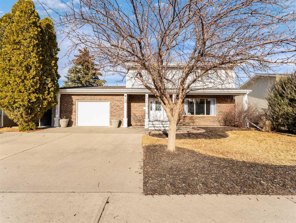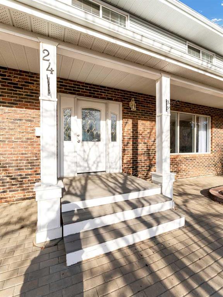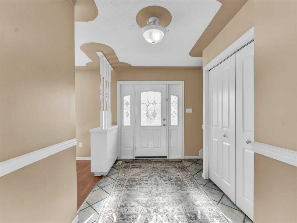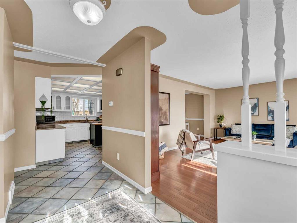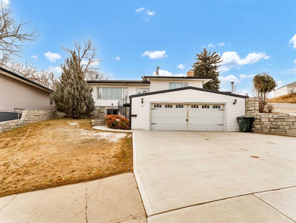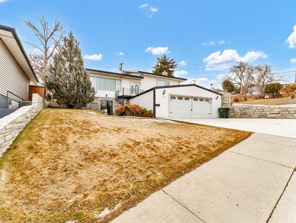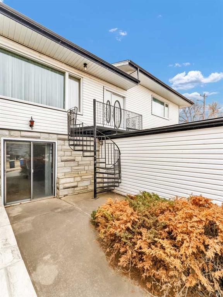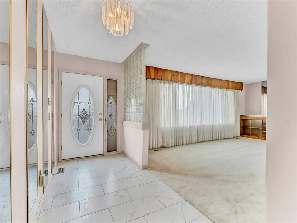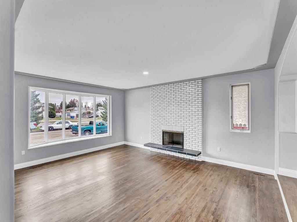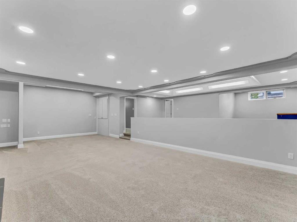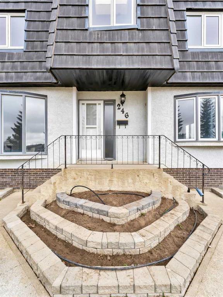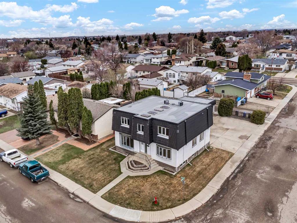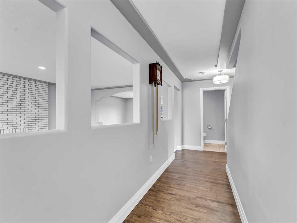48 Buttercup Court SE
Medicine Hat T1B2G9
MLS® Number: A2213827
$ 509,900
4
BEDROOMS
3 + 0
BATHROOMS
1978
YEAR BUILT
Nestled on a quiet cul-de-sac and backing onto the scenic 5th hole at Connaught Golf Club, 48 Buttercup Court offers the perfect blend of relaxation, space, and natural beauty. Enjoy breathtaking golf course views from the comfort of your private deck as the sun sets over the peaceful landscape. This tranquil setting is ideal for those seeking a quiet lifestyle with easy access to outdoor leisure. Step inside to discover a spacious 4-level split home designed for both comfort and functionality. With 4 bedrooms, 3 bathrooms, and two generous family/living rooms, there’s plenty of space for family living or entertaining. Soaring vaulted ceilings and large windows flood the home with natural light, enhancing the open and airy feel. The attached garage adds everyday convenience, while the home’s thoughtful layout provides room to grow and gather. Whether you're sipping morning coffee on the deck or hosting evening get-togethers with a view, this home delivers the serenity and charm of golf course living. Don’t miss your chance to make 48 Buttercup Court your personal retreat.
| COMMUNITY | Connaught |
| PROPERTY TYPE | Detached |
| BUILDING TYPE | House |
| STYLE | 4 Level Split |
| YEAR BUILT | 1978 |
| SQUARE FOOTAGE | 2,025 |
| BEDROOMS | 4 |
| BATHROOMS | 3.00 |
| BASEMENT | Finished, Full |
| AMENITIES | |
| APPLIANCES | Central Air Conditioner, Dishwasher, Dryer, Range Hood, Refrigerator, Stove(s), Washer, Window Coverings |
| COOLING | Central Air |
| FIREPLACE | Wood Burning |
| FLOORING | Carpet, Ceramic Tile, Vinyl Plank |
| HEATING | Forced Air |
| LAUNDRY | In Basement |
| LOT FEATURES | Back Yard, Front Yard, Landscaped |
| PARKING | Double Garage Attached |
| RESTRICTIONS | None Known |
| ROOF | Asphalt Shingle |
| TITLE | Fee Simple |
| BROKER | EXP REALTY |
| ROOMS | DIMENSIONS (m) | LEVEL |
|---|---|---|
| Bedroom | 11`10" x 15`1" | Basement |
| Laundry | 9`7" x 9`3" | Basement |
| Storage | 23`11" x 11`3" | Basement |
| 4pc Bathroom | 12`8" x 9`3" | Basement |
| Living Room | 29`0" x 30`4" | Main |
| Living Room | 27`1" x 30`5" | Second |
| Kitchen | 12`8" x 15`1" | Second |
| Bedroom | 12`7" x 10`4" | Third |
| Bedroom | 13`1" x 12`10" | Third |
| Bedroom - Primary | 13`1" x 17`1" | Third |
| 4pc Ensuite bath | 7`0" x 5`0" | Third |
| 4pc Bathroom | 6`10" x 9`4" | Third |


