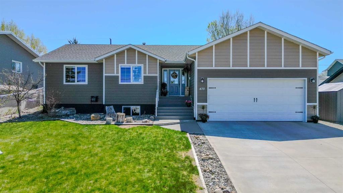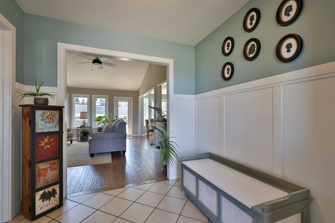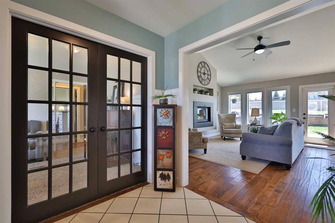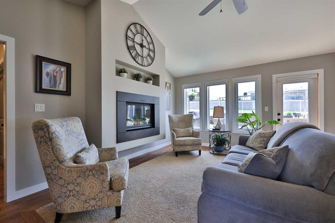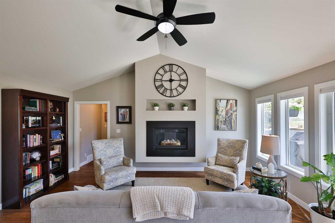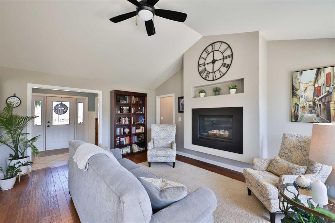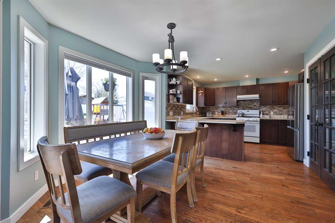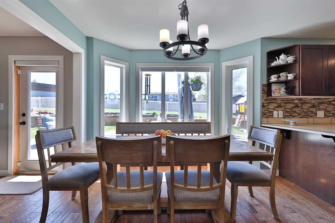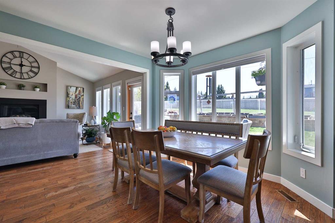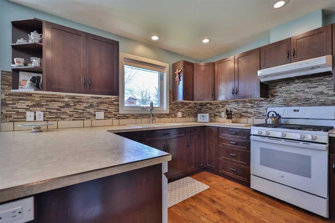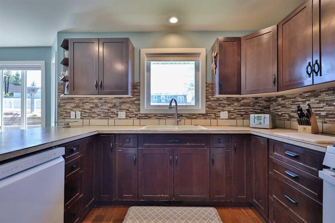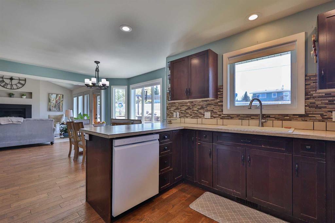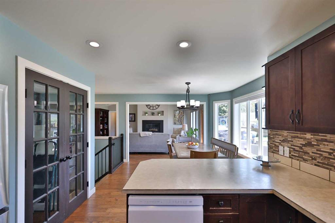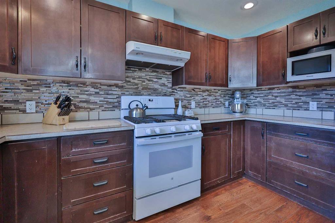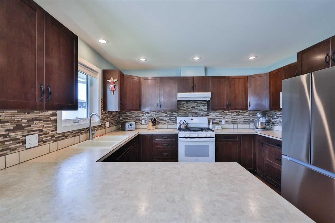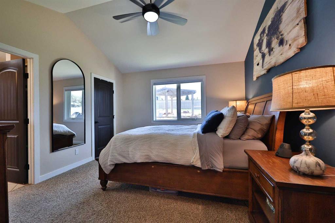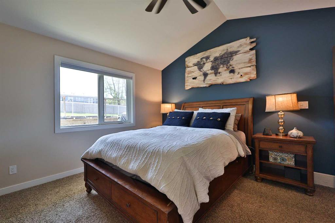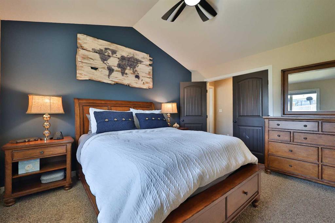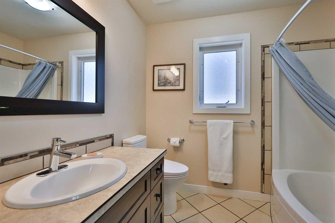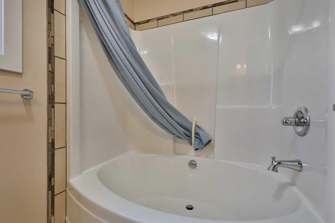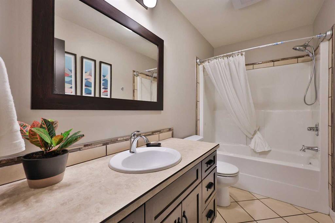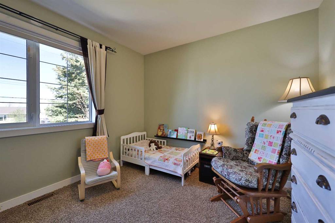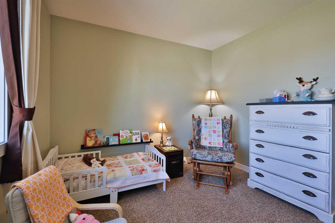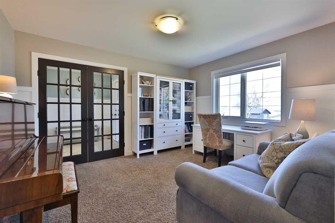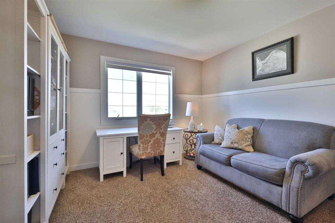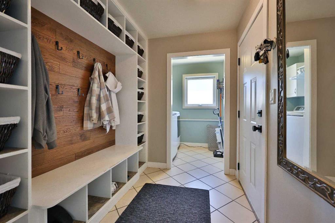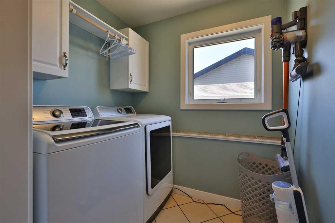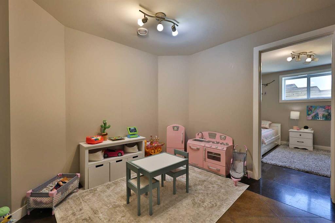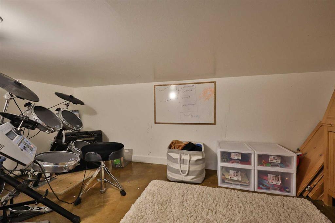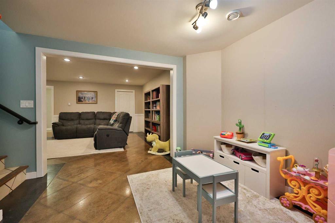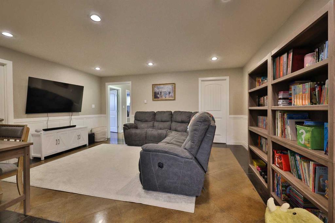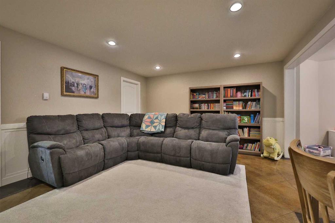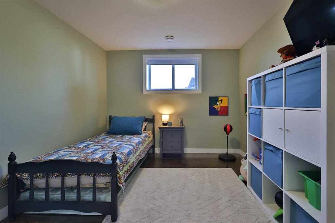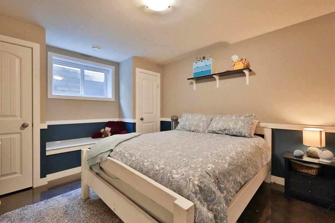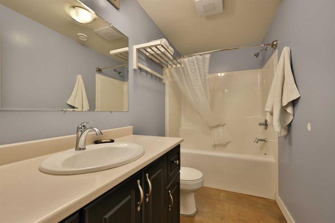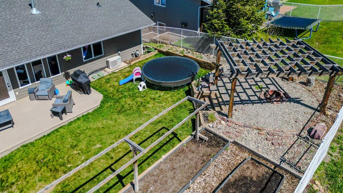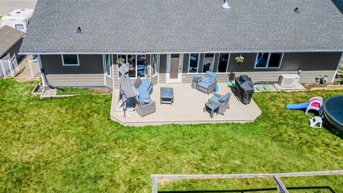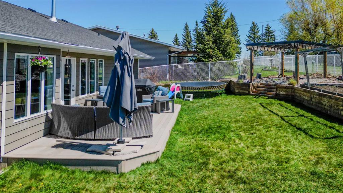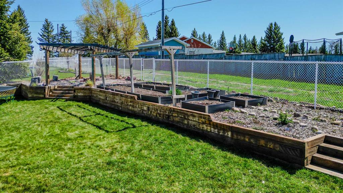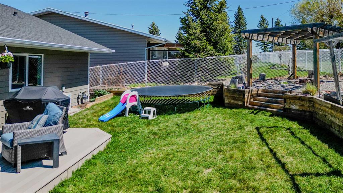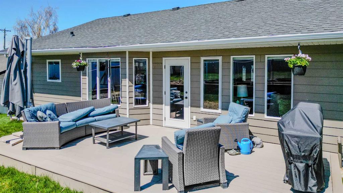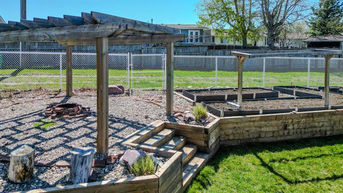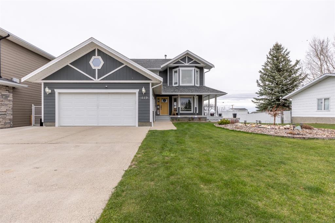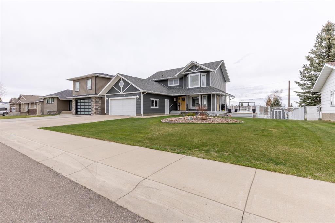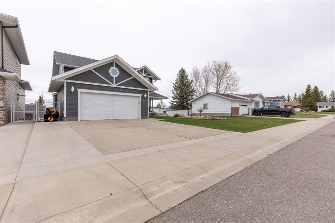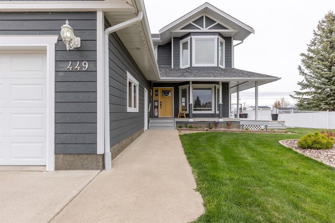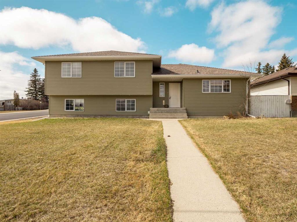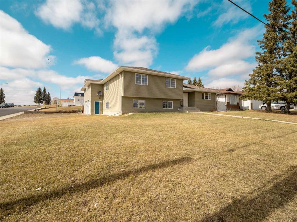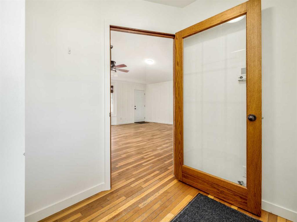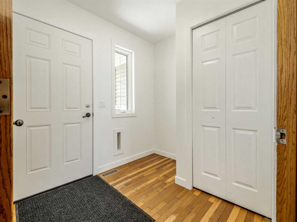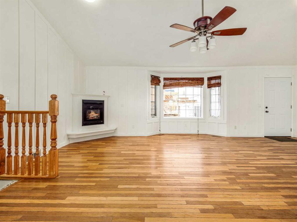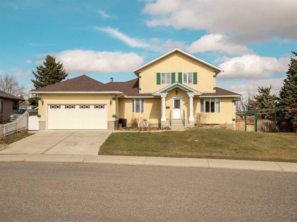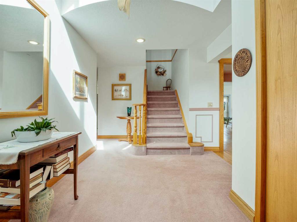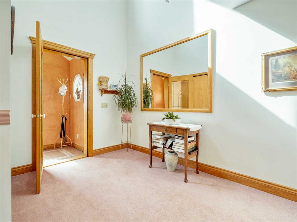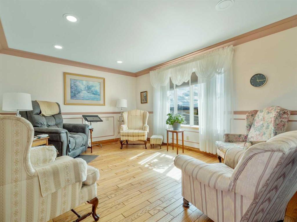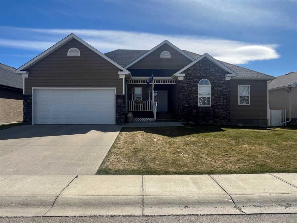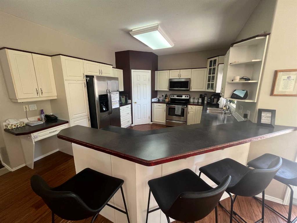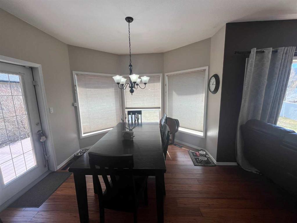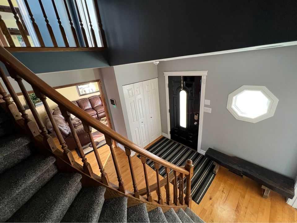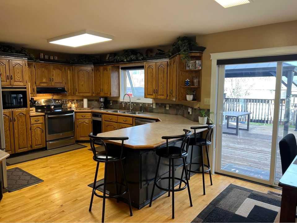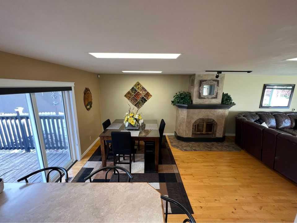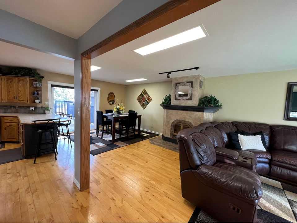$ 500,000
6
BEDROOMS
3 + 0
BATHROOMS
1,522
SQUARE FEET
2009
YEAR BUILT
This exceptional family home in the heart of Cardston, offers SIX spacious bedrooms plus a dedicated office and three full bathrooms! Boasting incredible curb appeal, a double attached garage, and an oversized driveway, this property is perfect for growing families. Located in a highly convenient neighborhood close to restaurants, shops, grocery stores, schools, parks, baseball diamonds, and even a sledding hill—everything you need is just minutes away. Inside, you’ll find a bright and airy layout filled with natural light, gorgeous hardwood floors, and a cozy natural gas fireplace to keep things warm and inviting. The kitchen is a dream with ample cabinetry, a huge pantry with hidden storage, and newer appliances including a brand new fridge, a gas stove, new dishwasher and garburator. A newer washer and dryer add to this list of fantastic appliances and provide convenience of main floor laundry! Enjoy modern upgrades such as high-end central A/C, tankless hot water on demand, in-floor heating in the basement, and an underground sprinkler system that extends into the garden! The large back entrance is thoughtfully designed with built-in lockers, ideal for coats, boots, and kids’ backpacks. Outside is where this home truly shines! The fully landscaped backyard features a wired shed/shop, power to the fire pit area, a lush garden area with garden boxes, and an abundance of fruit including an apple tree, raspberry canes, strawberries, blueberries, gooseberries, rhubarb, and fresh herbs. There’s plenty of space to entertain, relax, or cultivate your green thumb!! This move-in-ready home truly offers comfort, function, and beauty in every corner—don’t miss your chance to make it yours! Call your favourite REALTOR® and book your showing today!
| COMMUNITY | |
| PROPERTY TYPE | Detached |
| BUILDING TYPE | House |
| STYLE | Bungalow |
| YEAR BUILT | 2009 |
| SQUARE FOOTAGE | 1,522 |
| BEDROOMS | 6 |
| BATHROOMS | 3.00 |
| BASEMENT | Finished, Full |
| AMENITIES | |
| APPLIANCES | Dishwasher, Dryer, Garage Control(s), Gas Stove, Refrigerator, Washer, Window Coverings |
| COOLING | Central Air |
| FIREPLACE | Gas |
| FLOORING | Carpet, Hardwood, Tile |
| HEATING | Forced Air |
| LAUNDRY | Main Level |
| LOT FEATURES | Landscaped, Standard Shaped Lot |
| PARKING | Double Garage Attached |
| RESTRICTIONS | None Known |
| ROOF | Asphalt Shingle |
| TITLE | Fee Simple |
| BROKER | Grassroots Realty Group |
| ROOMS | DIMENSIONS (m) | LEVEL |
|---|---|---|
| 4pc Bathroom | 4`11" x 10`0" | Basement |
| Bedroom | 11`2" x 10`7" | Basement |
| Bedroom | 13`1" x 10`1" | Basement |
| Bedroom | 11`2" x 13`6" | Basement |
| Bedroom | 11`2" x 13`5" | Basement |
| Game Room | 16`6" x 13`7" | Basement |
| Storage | 7`2" x 8`6" | Basement |
| Furnace/Utility Room | 8`10" x 4`11" | Basement |
| Laundry | 6`6" x 5`1" | Lower |
| Mud Room | 6`5" x 7`8" | Lower |
| 4pc Bathroom | 4`11" x 10`2" | Main |
| 4pc Ensuite bath | 8`6" x 6`11" | Main |
| Bedroom | 10`0" x 10`2" | Main |
| Dining Room | 12`1" x 10`1" | Main |
| Foyer | 7`0" x 8`3" | Main |
| Kitchen | 12`3" x 11`1" | Main |
| Living Room | 17`8" x 14`0" | Main |
| Office | 13`0" x 11`1" | Main |
| Bedroom - Primary | 13`5" x 12`0" | Main |

