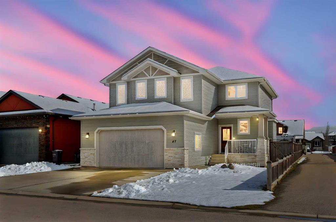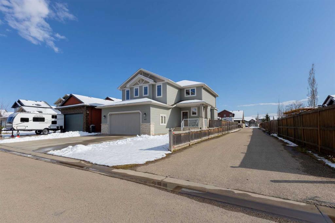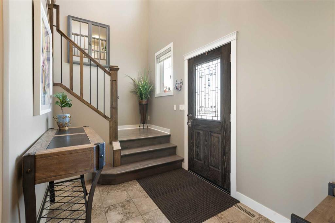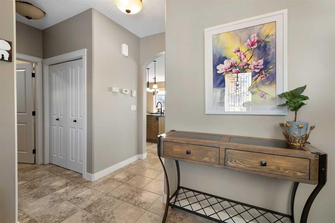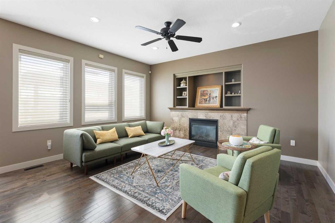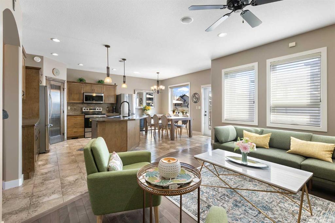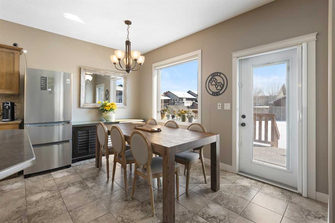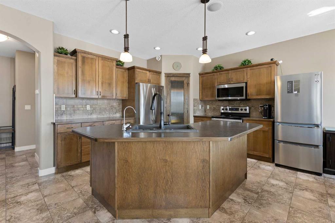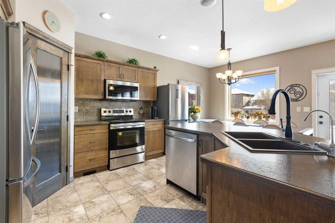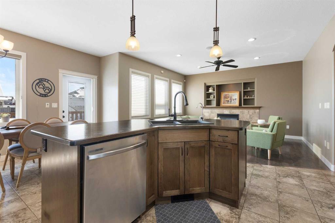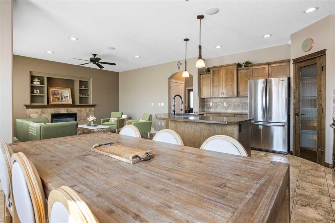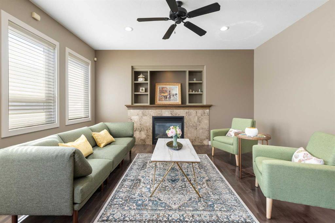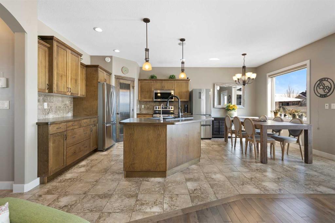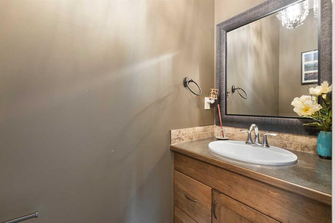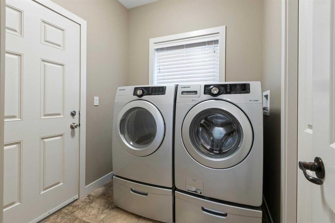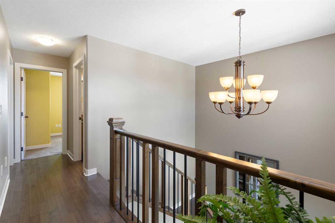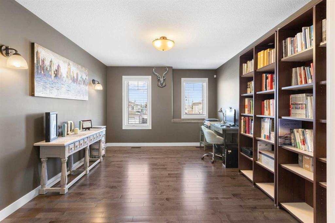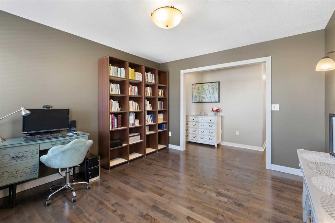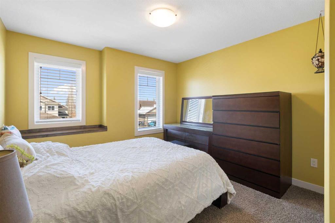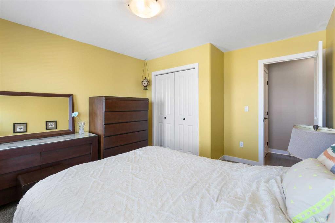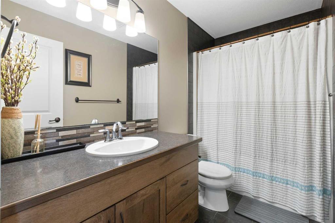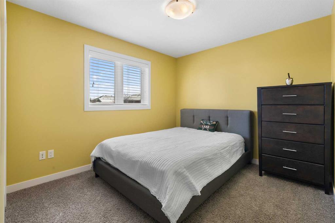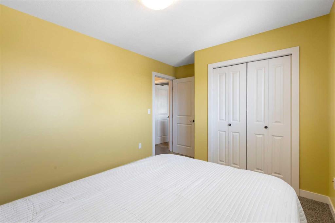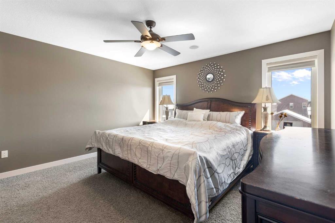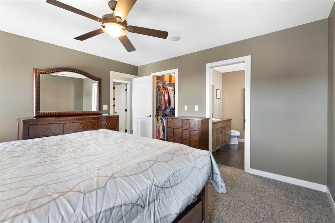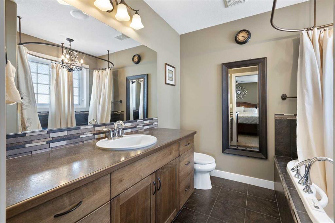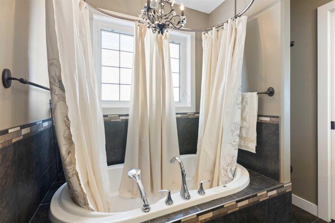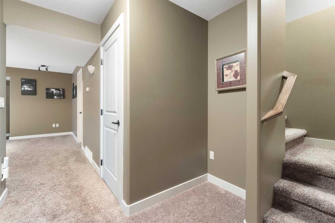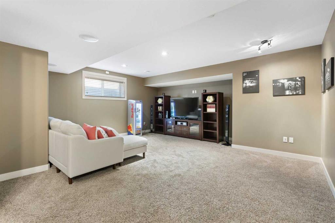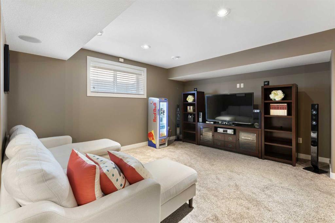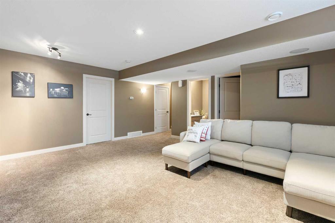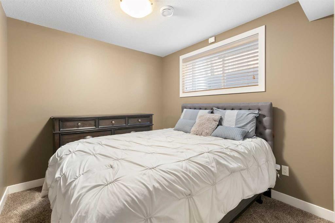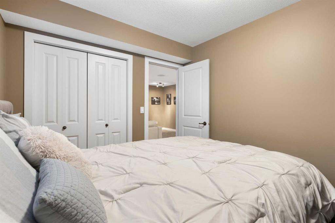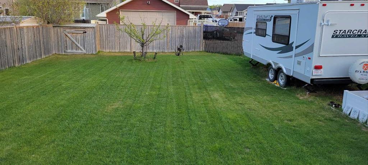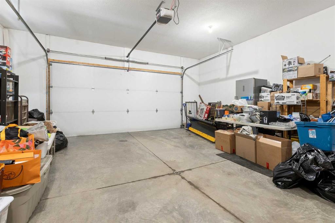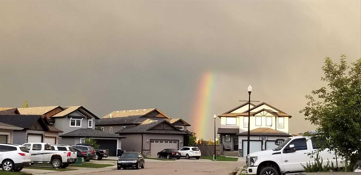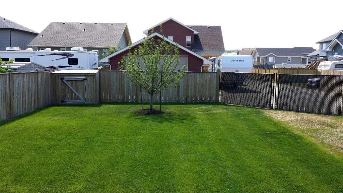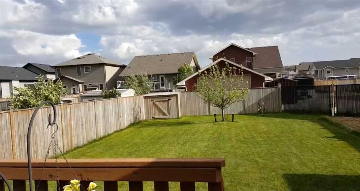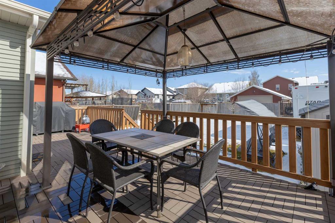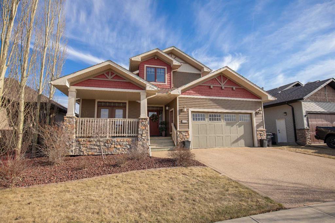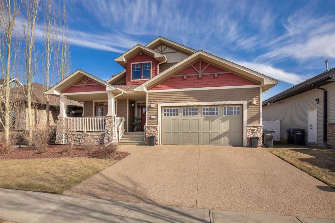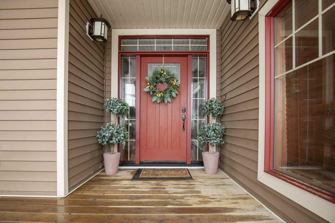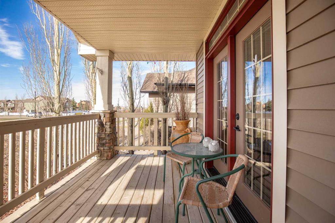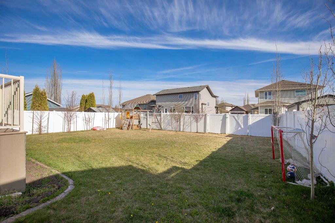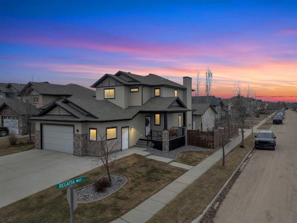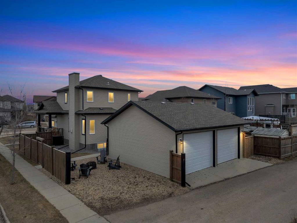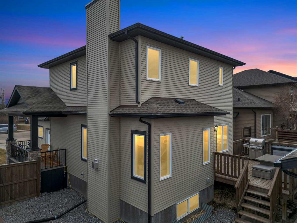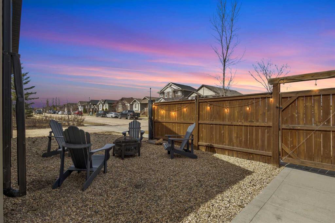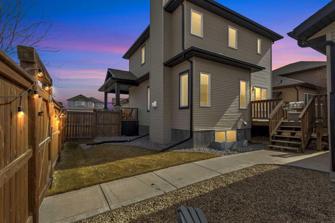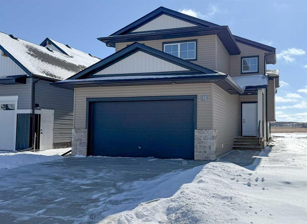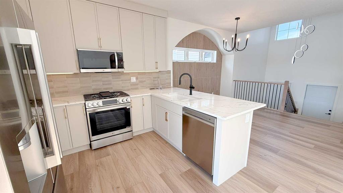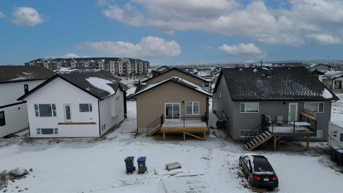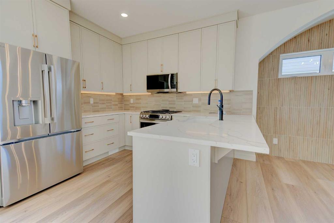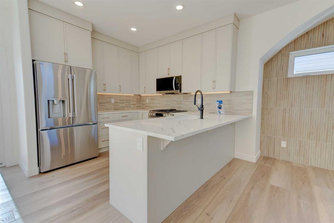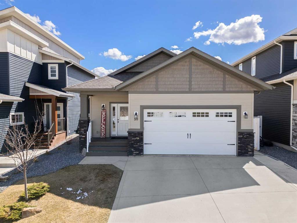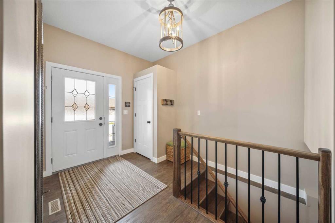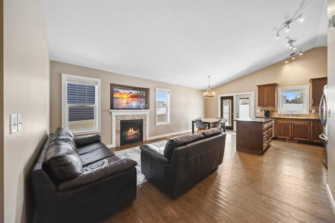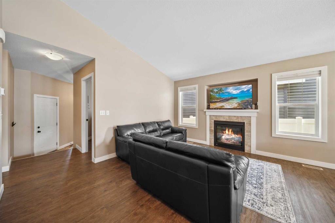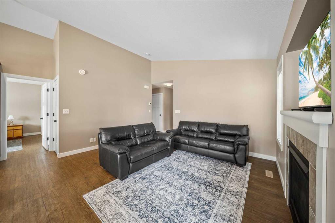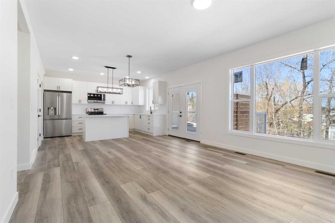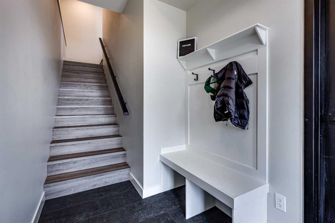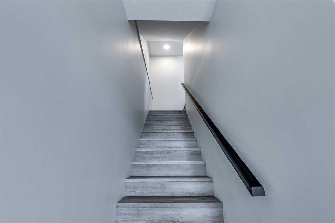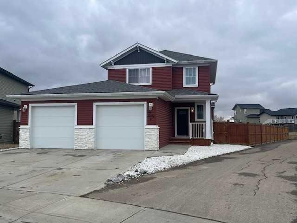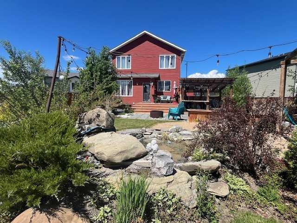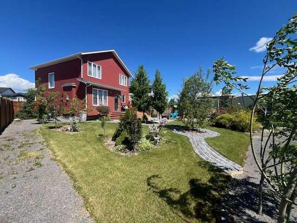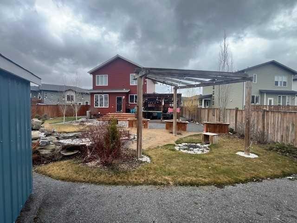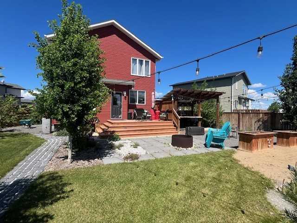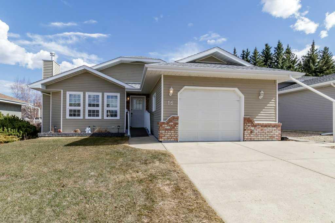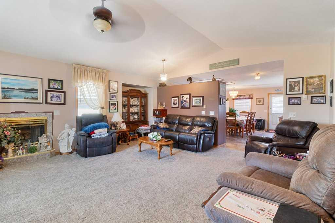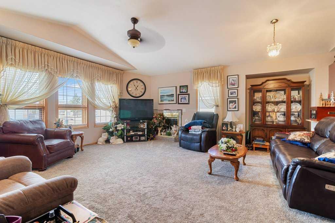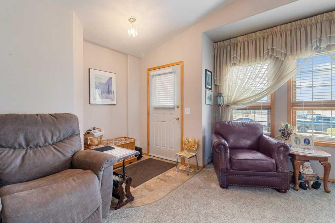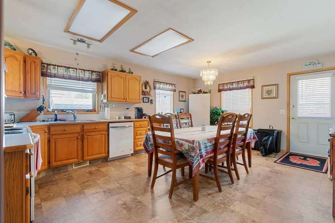47 Rozier Close
Sylvan Lake T4S 0B7
MLS® Number: A2214825
$ 589,000
4
BEDROOMS
3 + 1
BATHROOMS
2009
YEAR BUILT
This amazing home in Somerset has everything you need and more! Step into a bright and spacious front entry with stylish tile floors and upgraded railing. The main floor has an open-concept layout with a big kitchen featuring upgraded cabinets, a granite sink, full tile backsplash, corner pantry, and eating bar. The dining area fits a large table and has a garden door that opens to a sunny south-facing deck. The cozy living room has lots of windows, hardwood floors, a gas fireplace, and custom built-in shelves. Also on the main floor are a 2-piece bathroom and convenient laundry room. Upstairs you'll find a second living room, two more bedrooms, a 4-piece bathroom, and a large primary bedroom with a walk-in closet and a private ensuite with a relaxing jetted tub. The finished basement includes a fourth bedroom, another full bathroom, and a big family room – perfect for extra space or entertaining. And don’t forget the huge backyard – perfect for kids, pets, or future plans!
| COMMUNITY | Ryders Ridge |
| PROPERTY TYPE | Detached |
| BUILDING TYPE | House |
| STYLE | 2 Storey |
| YEAR BUILT | 2009 |
| SQUARE FOOTAGE | 1,833 |
| BEDROOMS | 4 |
| BATHROOMS | 4.00 |
| BASEMENT | Finished, Full |
| AMENITIES | |
| APPLIANCES | Dishwasher, Dryer, Electric Range, Electric Stove, Garage Control(s), Microwave, Refrigerator, Washer, Water Softener, Window Coverings |
| COOLING | Rough-In |
| FIREPLACE | Gas, Insert, Living Room, Mantle |
| FLOORING | Carpet, Hardwood, Tile |
| HEATING | Forced Air, Natural Gas |
| LAUNDRY | Main Level |
| LOT FEATURES | Corner Lot, Landscaped |
| PARKING | Double Garage Attached |
| RESTRICTIONS | None Known |
| ROOF | Asphalt Shingle |
| TITLE | Fee Simple |
| BROKER | RE/MAX Complete Realty |
| ROOMS | DIMENSIONS (m) | LEVEL |
|---|---|---|
| Game Room | 18`0" x 17`5" | Basement |
| Furnace/Utility Room | 9`0" x 14`6" | Basement |
| Bedroom | 8`8" x 9`9" | Basement |
| 3pc Bathroom | 4`11" x 9`8" | Basement |
| Kitchen | 13`4" x 13`3" | Main |
| 2pc Bathroom | 6`7" x 2`10" | Main |
| Living Room | 15`1" x 14`11" | Main |
| Dining Room | 13`4" x 6`2" | Main |
| Laundry | 7`3" x 6`5" | Main |
| 4pc Bathroom | 9`4" x 4`11" | Upper |
| Bedroom - Primary | 13`3" x 13`3" | Upper |
| Bedroom | 13`1" x 9`8" | Upper |
| Bedroom | 11`2" x 12`6" | Upper |
| Office | 11`2" x 12`6" | Upper |
| 4pc Ensuite bath | 7`9" x 7`10" | Upper |

