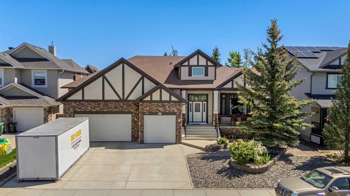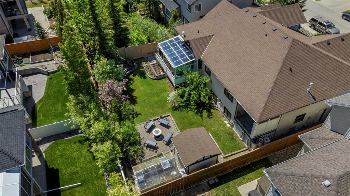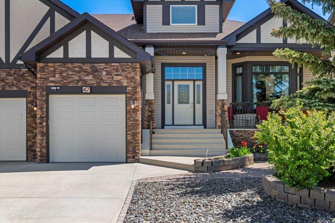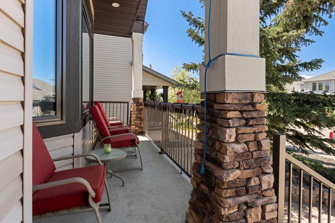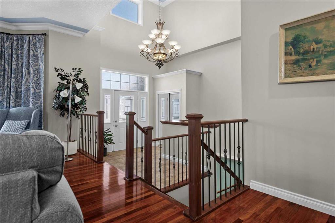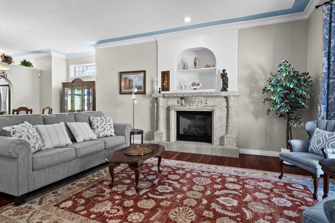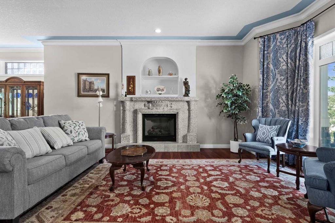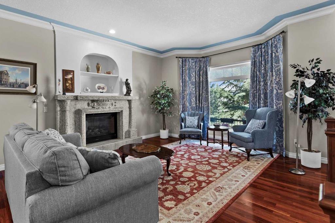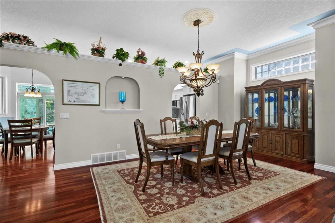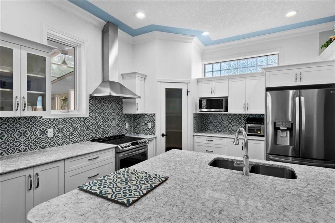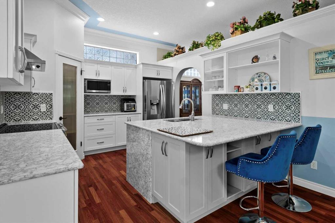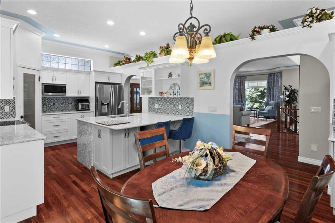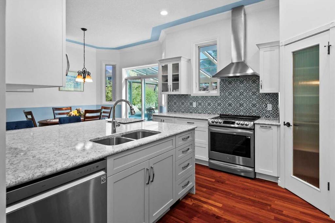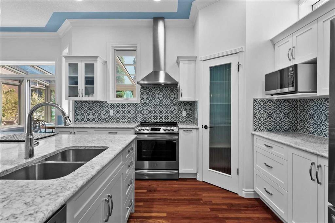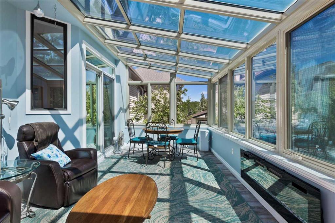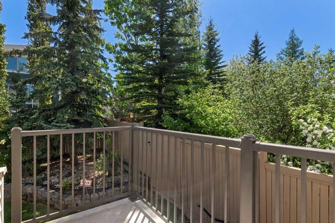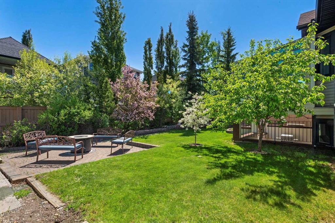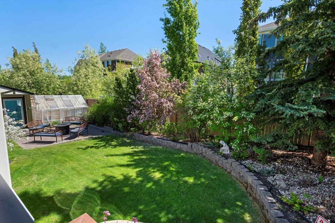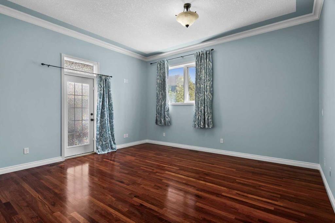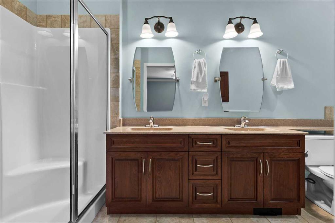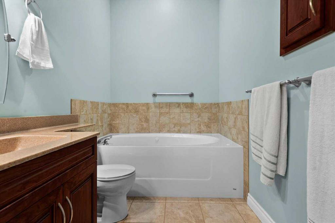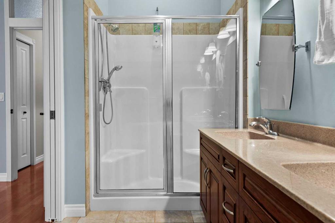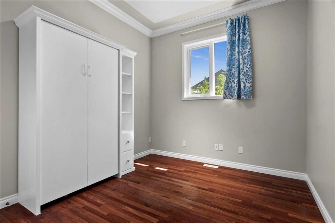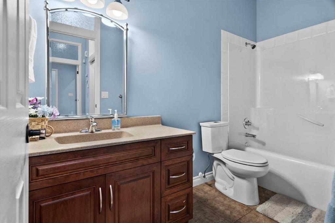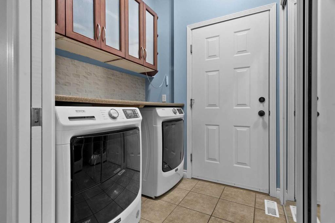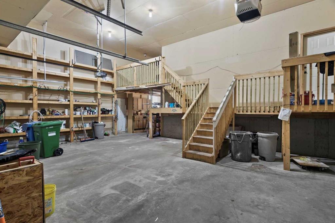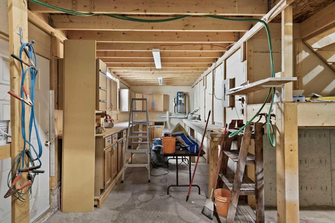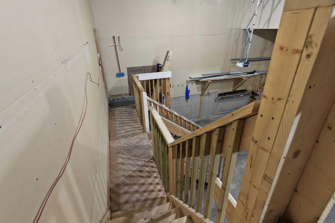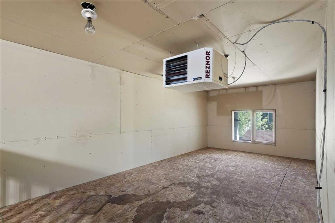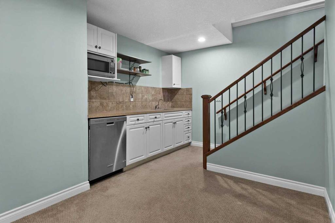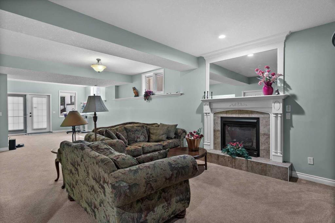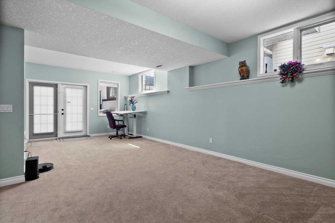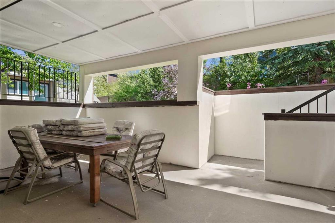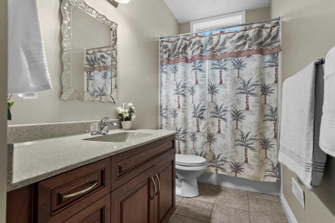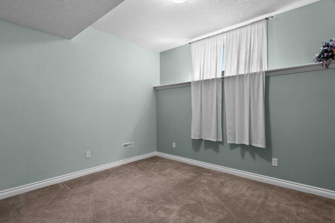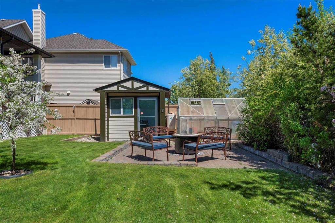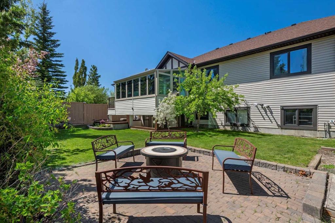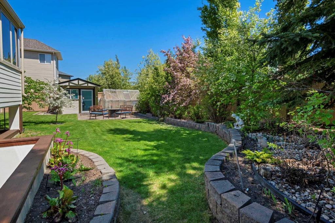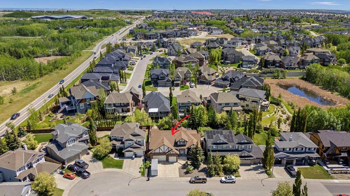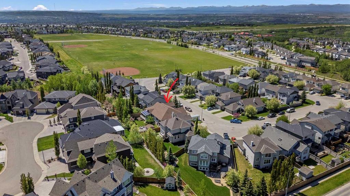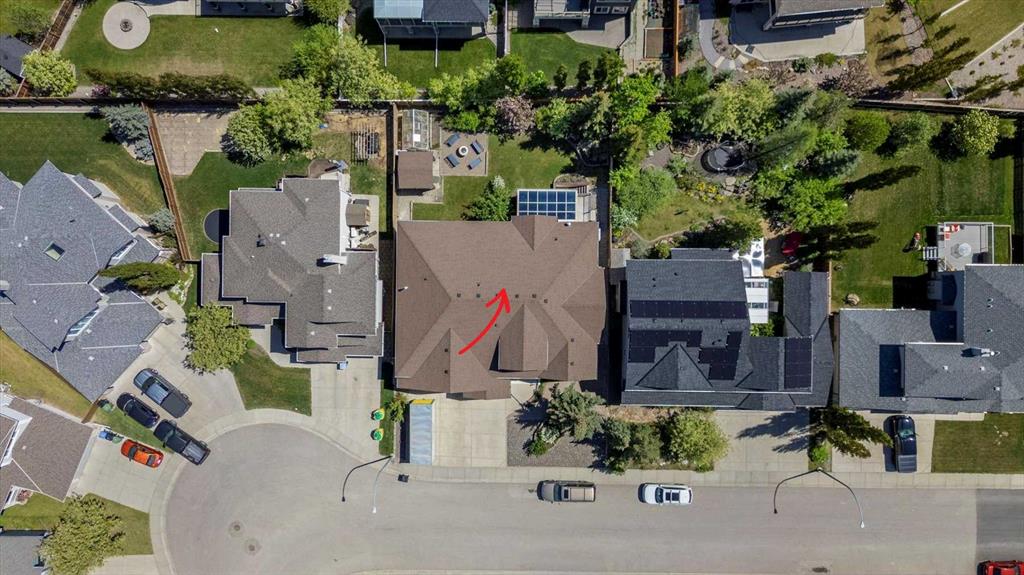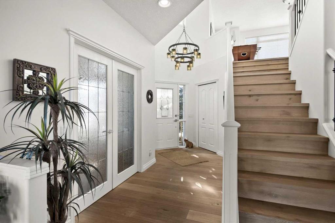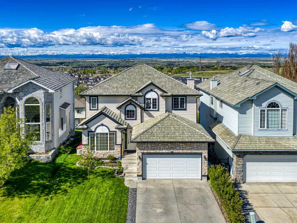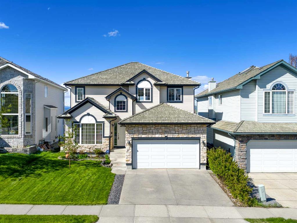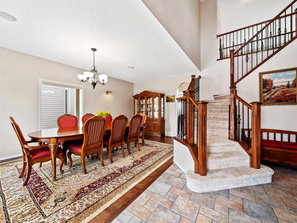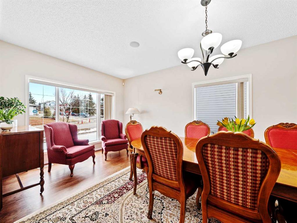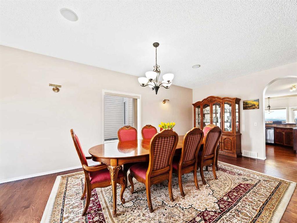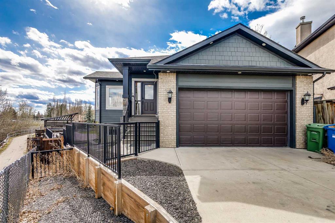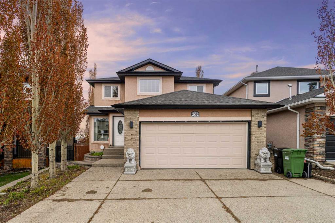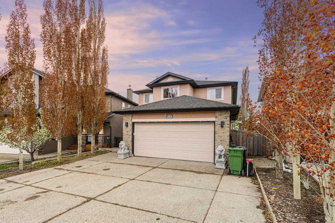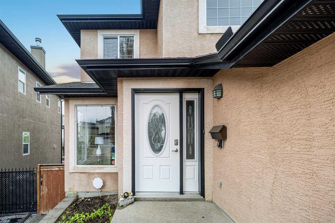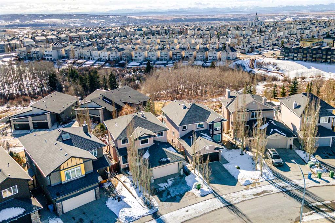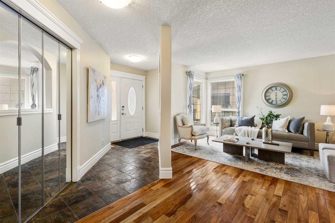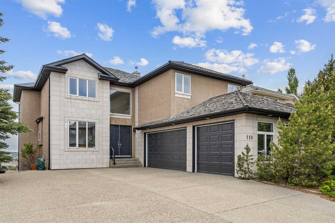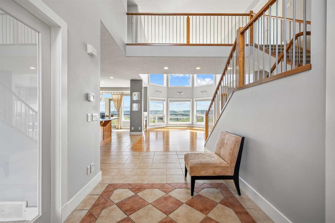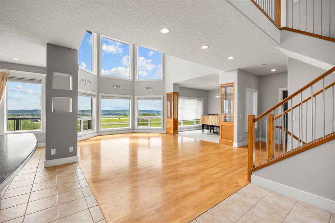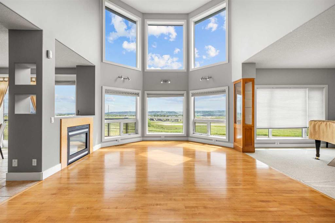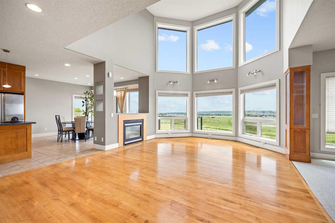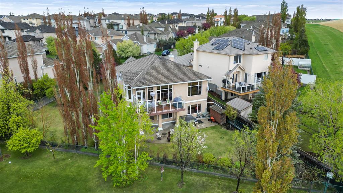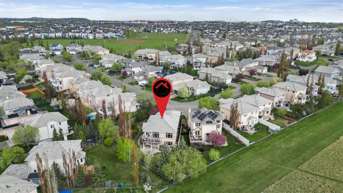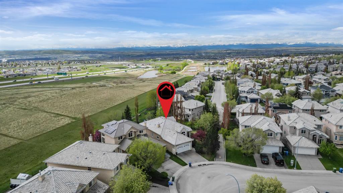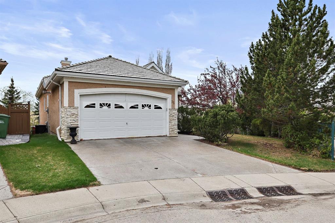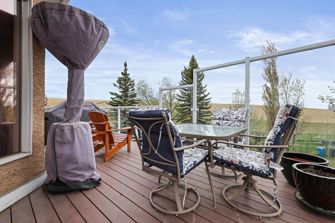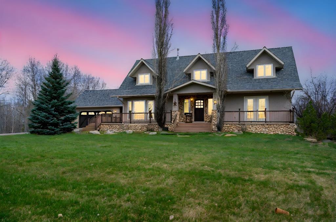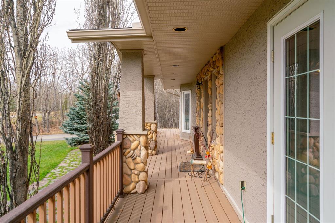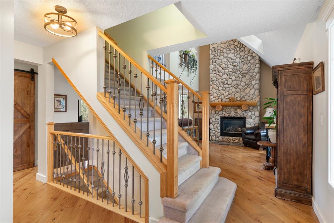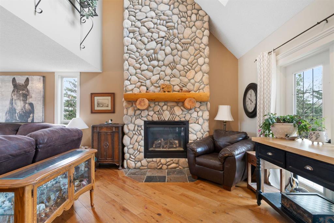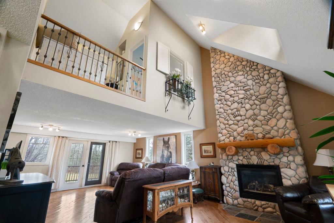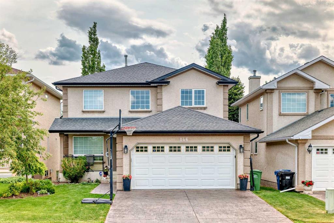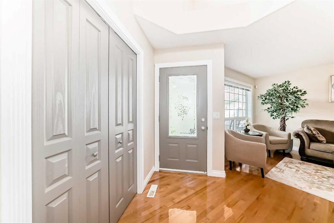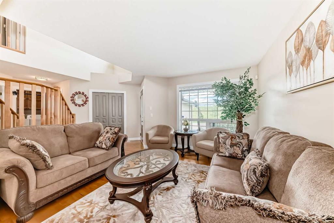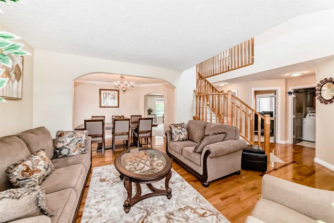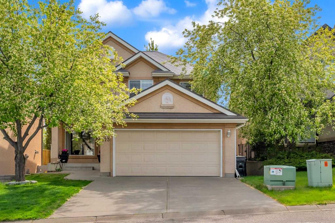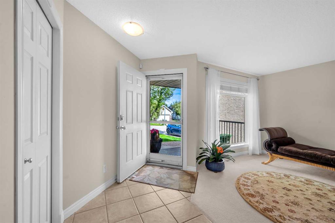47 Rockywood Circle NW
Calgary T3G5W2
MLS® Number: A2225195
$ 1,200,000
4
BEDROOMS
3 + 0
BATHROOMS
1,844
SQUARE FEET
2005
YEAR BUILT
Discover the rare combination of space, privacy, and functionality on this quiet Rocky Ridge street, where a custom-designed bilevel sits on one of the area's most substantial lots. This home delivers where it matters most — outdoor space, storage solutions, and thoughtful design elements that enhance daily living. The spacious entry welcomes you with soaring 17-foot ceilings before opening to the main level, where site-finished Brazilian mahogany hardwood floors flow throughout. The front family room centres around a custom Tindlestone fireplace featuring hand-carved details, while the adjoining formal dining area provides a natural transition to the heart of the home. The recently updated kitchen showcases classic white cabinetry, quartz countertops, and quality stainless steel appliances, including an induction stove with warming drawer. Thoughtful storage solutions extend throughout, including clever space beneath the peninsula. The adjoining dining nook leads seamlessly to the sunroom with a fireplace — a true highlight that extends your living space for much of the year while overlooking the expansive backyard. Spring and early summer transform this space into a front-row seat for the flowering trees beyond. Two main-floor bedrooms include one featuring a Murphy bed for flexible use, plus the generous primary suite with private covered deck access. The ensuite provides dual sinks, jetted tub, separate shower, and substantial walk-in closet storage. The walk-up basement takes advantage of the transitional lot design, offering easy backyard access via the lower covered deck. A large recreation room with second fireplace and wet bar equipped with dishwasher and microwave creates excellent entertaining space, complemented by two additional bedrooms (one with walk-in closet) and full bathroom. Outside, the property truly excels. The huge backyard includes a storage shed, greenhouse, and paverstone patio with propane fire pit, all surrounded by mature trees that ensure privacy. Underground irrigation maintains the expansive lawn areas effortlessly. The oversize heated triple garage stands apart from typical suburban offerings — workshop space could accommodate a fourth vehicle if desired, while the additional loft provides remarkable storage or hobby space rarely found in residential properties. Energy efficiency receives attention through double 2x4 wall construction with extra insulation, R60 attic insulation, and enhanced sunroom insulation, contributing to lower heating costs. Ten-foot ceilings throughout the main level add to the sense of space. Located on a peaceful street yet convenient to Rocky Ridge amenities, this property offers flexible living areas, expansive outdoor living and exceptional garage spaces that families rarely find - a distinctive offering that stands apart in one of Calgary's most sought-after communities.
| COMMUNITY | Rocky Ridge |
| PROPERTY TYPE | Detached |
| BUILDING TYPE | House |
| STYLE | Bi-Level |
| YEAR BUILT | 2005 |
| SQUARE FOOTAGE | 1,844 |
| BEDROOMS | 4 |
| BATHROOMS | 3.00 |
| BASEMENT | Finished, Full, Walk-Up To Grade |
| AMENITIES | |
| APPLIANCES | Dryer, Refrigerator, Stove(s), Washer, Window Coverings |
| COOLING | None |
| FIREPLACE | Electric, Family Room, Gas, Recreation Room, Sun Room |
| FLOORING | Carpet, Hardwood, Tile |
| HEATING | Forced Air, Natural Gas |
| LAUNDRY | Main Level |
| LOT FEATURES | Landscaped, See Remarks, Underground Sprinklers |
| PARKING | Heated Garage, Oversized, See Remarks, Triple Garage Attached, Workshop in Garage |
| RESTRICTIONS | Easement Registered On Title, Restrictive Covenant, Utility Right Of Way |
| ROOF | Asphalt Shingle |
| TITLE | Fee Simple |
| BROKER | Real Broker |
| ROOMS | DIMENSIONS (m) | LEVEL |
|---|---|---|
| 4pc Bathroom | 12`1" x 4`11" | Basement |
| Other | 10`0" x 12`10" | Basement |
| Bedroom | 12`0" x 12`0" | Basement |
| Bedroom | 14`4" x 10`8" | Basement |
| Game Room | 39`5" x 19`8" | Basement |
| Storage | 8`10" x 28`6" | Basement |
| Furnace/Utility Room | 17`2" x 7`9" | Basement |
| Living Room | 14`4" x 15`9" | Main |
| Kitchen | 11`9" x 12`6" | Main |
| Breakfast Nook | 13`9" x 10`6" | Main |
| Dining Room | 14`6" x 20`10" | Main |
| Sunroom/Solarium | 12`0" x 18`5" | Main |
| Bedroom - Primary | 19`10" x 15`4" | Main |
| 5pc Ensuite bath | 6`0" x 15`4" | Main |
| 4pc Bathroom | 10`4" x 5`0" | Main |
| Bedroom | 11`11" x 10`1" | Main |
| Foyer | 10`9" x 9`3" | Main |
| Laundry | 6`5" x 6`5" | Main |
| Walk-In Closet | 5`5" x 8`7" | Main |

