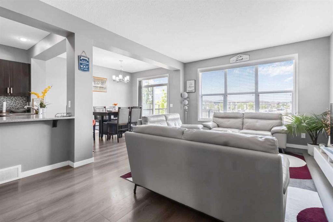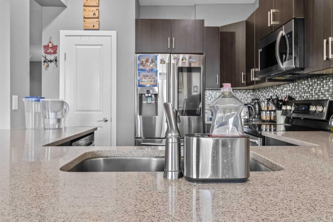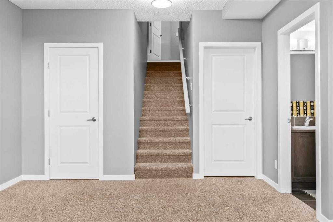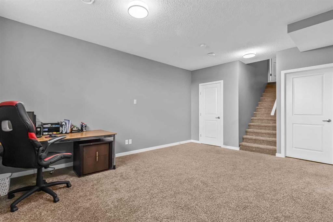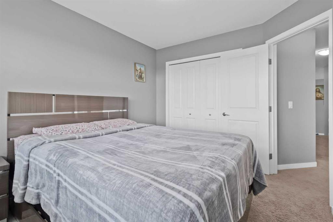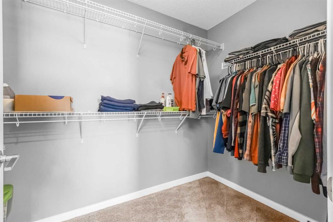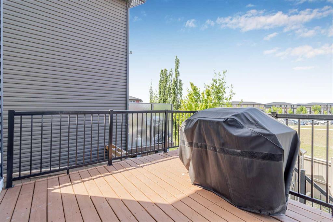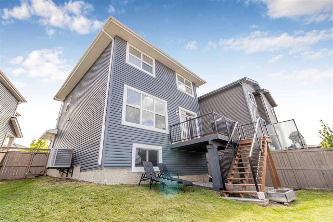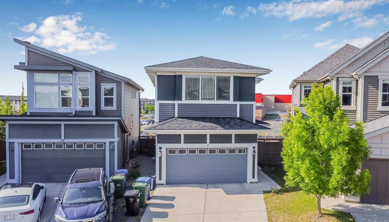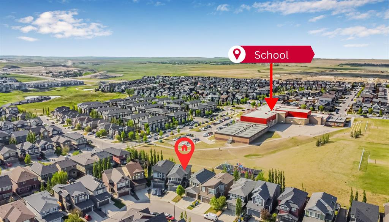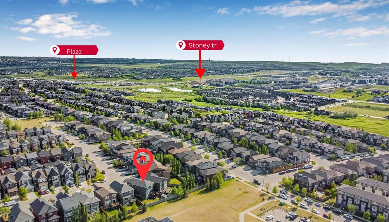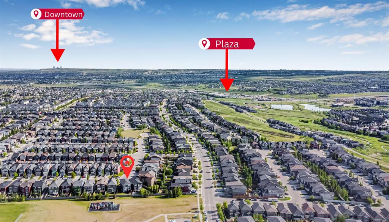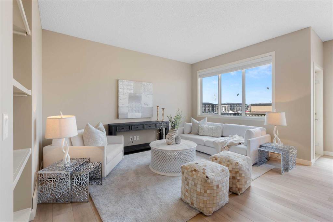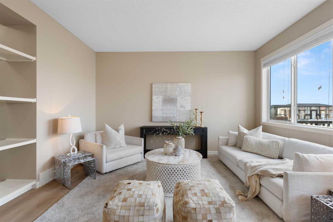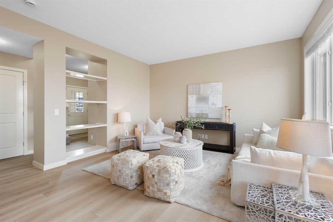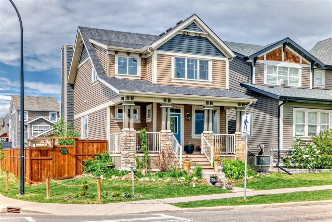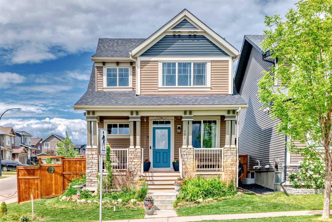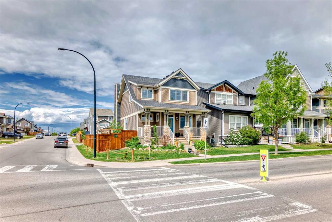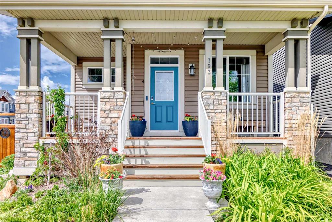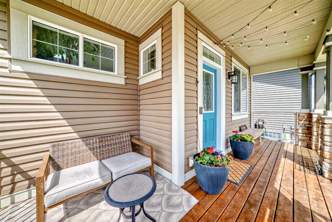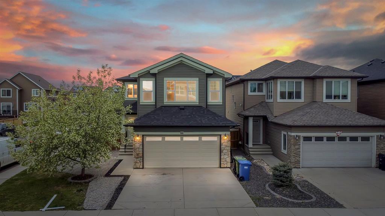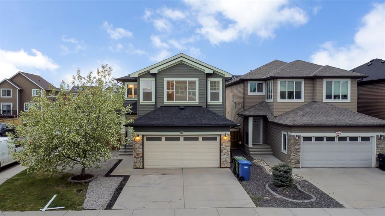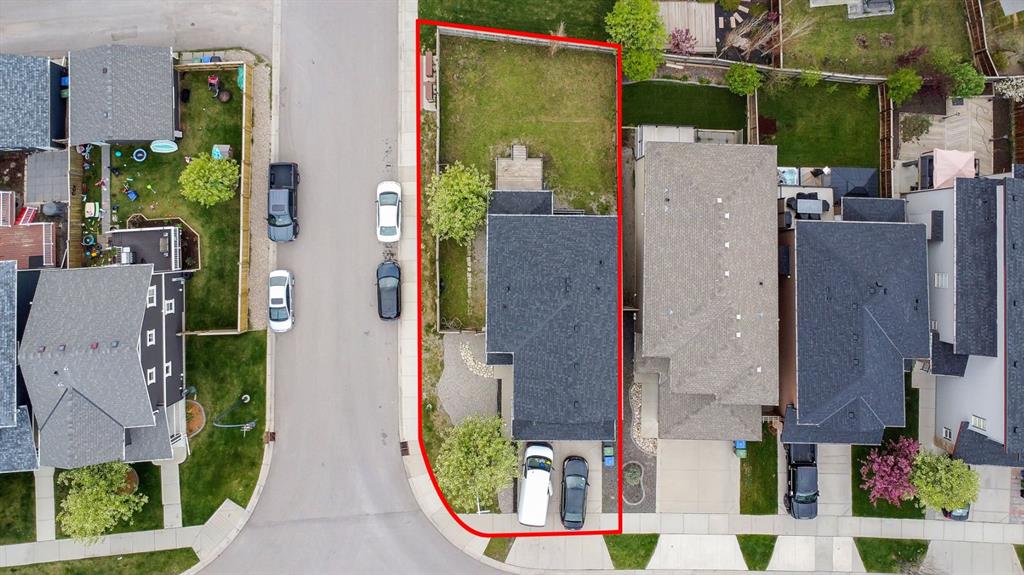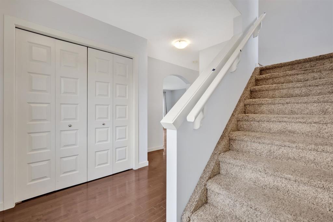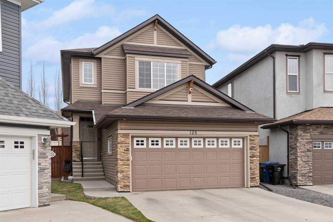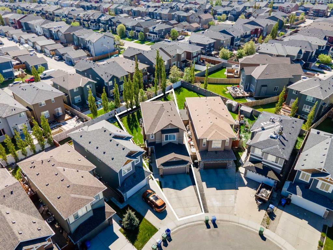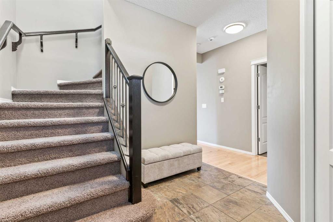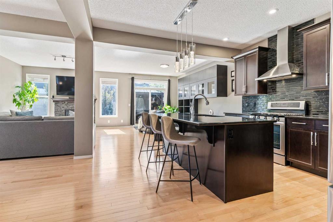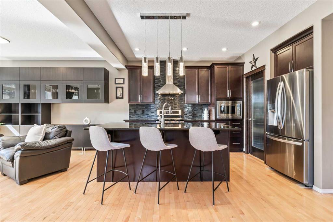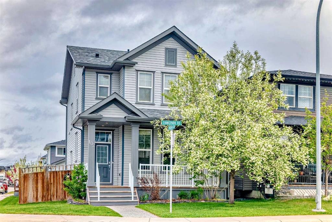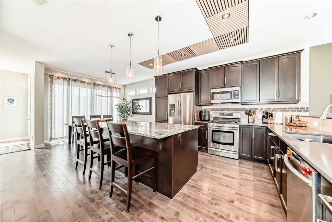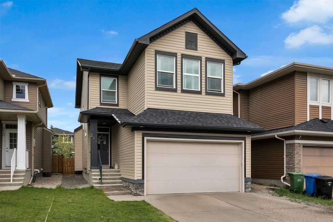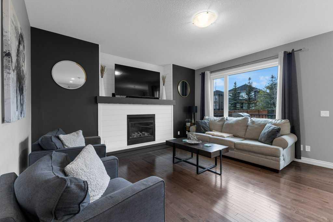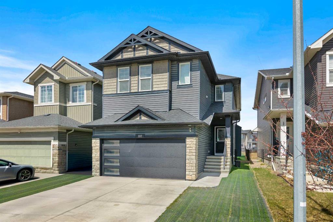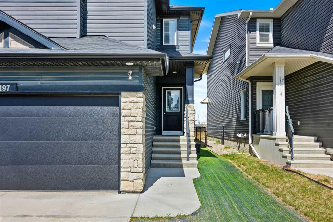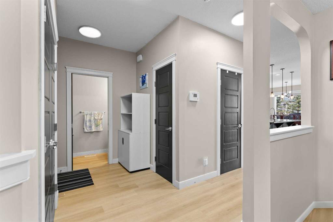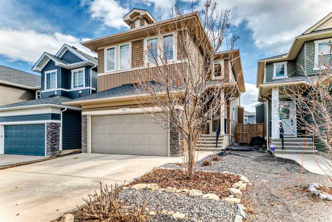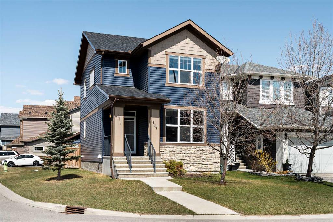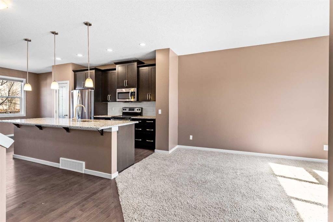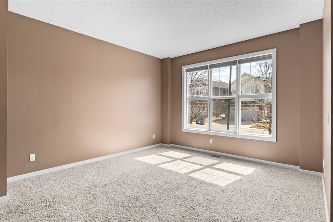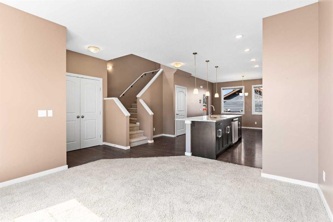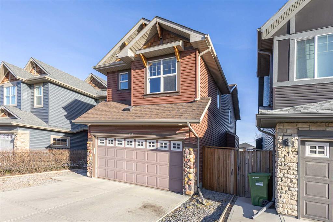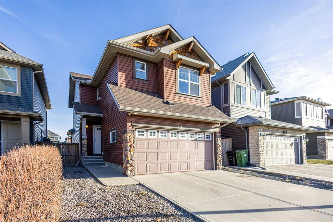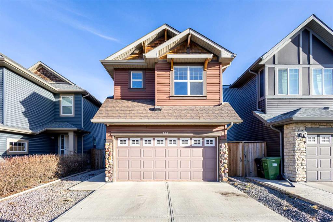47 Evansridge Crescent NW
Calgary T3P 0J2
MLS® Number: A2228603
$ 779,000
3
BEDROOMS
3 + 1
BATHROOMS
1,919
SQUARE FEET
2013
YEAR BUILT
**OPEN HOUSE** SUNDAY JUNE 8th** 2 - 4 PM** Welcome to 47 Evansridge Crescent, where you'll discover the charm of this beautifully upgraded home on an oversized pie-shaped lot, ideally situated in a quiet crescent within the highly sought-after community of Evanston. This home offers exceptional value and an unbeatable location backing onto the school and green space. This Jayman-built family home boasts over 1,900 square feet above grade and another 600 square feet in a professionally developed basement. As you enter, you will be greeted by a bright and inviting layout, featuring an open-concept main floor that effortlessly blends the dining room, living room, and spacious kitchen with a large table-top granite eating bar and an abundance of cupboard and pantry space, and stainless-steel appliances including a Samsung “smart’’ fridge. Washer & Drier (2020), Dishwasher (2023), Microwave (2025). The main flooring comes with oak antique gray laminated flooring, and the quality finishes throughout the home highlight its elegance and style. Upstairs, you will find a large bonus room with a computer niche and a laundry room. The master bedroom features an oversized walk-in closet and a spa-style ensuite. Two additional generously sized bedrooms, perfect for guests or children, along with a centrally located full bathroom. The finished lower level adds even more living space. It’s a “sunshine” basement with large windows, which brings in an abundance of natural light. A large recreational room and a game area (easily converted to a 4th bedroom), 4-piece bath, and plenty of storage – perfect for guests, teens, or extended family. The home is move-in ready and built to last. New roof (2025), repaired siding, and new gutters (2025). Enjoy the central air conditioning on these summer days. Outside, the back deck overlooks the playground and the K to 9 school, with stairs added to the deck for easy access to the fully landscaped, fenced yard with a storage shed. This smoke-free, pet-free home is situated just steps away from Our Lady of Grace K-9 School! scenic walking pathways, shopping centers, restaurants, and playgrounds, offering the perfect balance of community, comfort, and accessibility. With easy access to major roads like Stoney, Deerfoot, and 144 Avenue NW, you’ll be well-connected to go anywhere you want to explore. Schedule your viewing today!
| COMMUNITY | Evanston |
| PROPERTY TYPE | Detached |
| BUILDING TYPE | House |
| STYLE | 2 Storey |
| YEAR BUILT | 2013 |
| SQUARE FOOTAGE | 1,919 |
| BEDROOMS | 3 |
| BATHROOMS | 4.00 |
| BASEMENT | Finished, Full |
| AMENITIES | |
| APPLIANCES | Central Air Conditioner, Dishwasher, Dryer, Electric Stove, Garage Control(s), Microwave, Refrigerator, Washer, Window Coverings |
| COOLING | Central Air |
| FIREPLACE | N/A |
| FLOORING | Carpet, Laminate, Tile |
| HEATING | Forced Air |
| LAUNDRY | Laundry Room, Upper Level |
| LOT FEATURES | Back Yard, Backs on to Park/Green Space, Landscaped, No Neighbours Behind, Pie Shaped Lot |
| PARKING | Double Garage Attached |
| RESTRICTIONS | Utility Right Of Way |
| ROOF | Asphalt Shingle |
| TITLE | Fee Simple |
| BROKER | eXp Realty |
| ROOMS | DIMENSIONS (m) | LEVEL |
|---|---|---|
| 4pc Bathroom | 9`0" x 4`11" | Basement |
| Game Room | 21`9" x 16`8" | Basement |
| Storage | 5`9" x 12`11" | Basement |
| 2pc Bathroom | 6`0" x 5`4" | Main |
| Dining Room | 8`11" x 12`7" | Main |
| Foyer | 6`0" x 10`4" | Main |
| Kitchen | 9`1" x 11`7" | Main |
| Living Room | 14`0" x 25`3" | Main |
| Mud Room | 10`3" x 5`9" | Main |
| 4pc Bathroom | 9`6" x 4`11" | Second |
| 4pc Ensuite bath | 9`7" x 9`1" | Second |
| Bedroom | 18`0" x 10`8" | Second |
| Bedroom | 9`8" x 11`2" | Second |
| Bedroom - Primary | 13`2" x 12`0" | Second |
| Family Room | 18`0" x 12`7" | Second |
| Laundry | 6`0" x 6`6" | Second |






