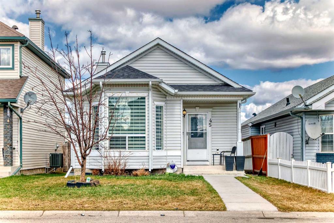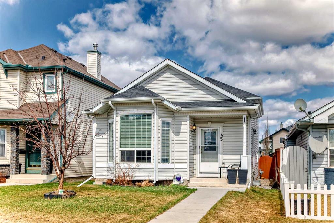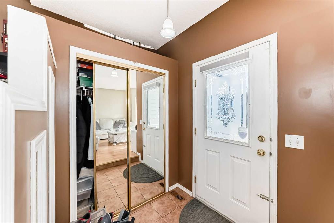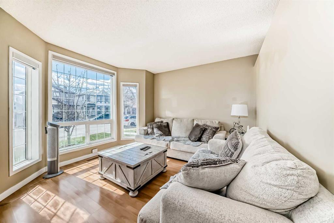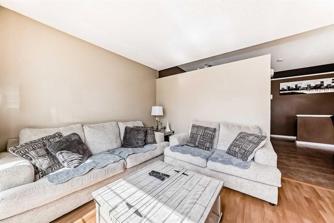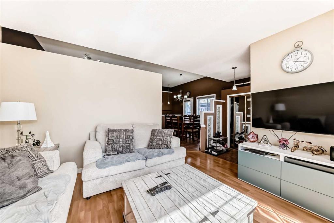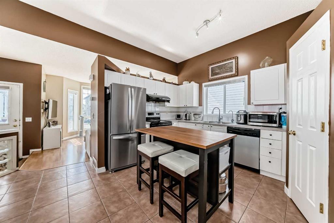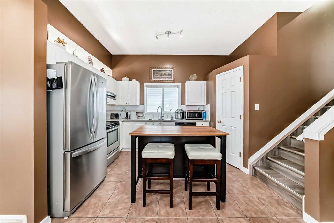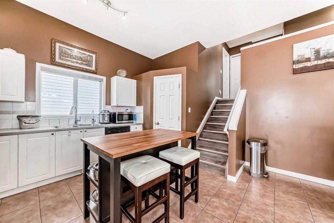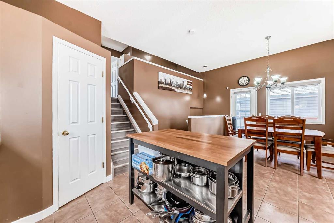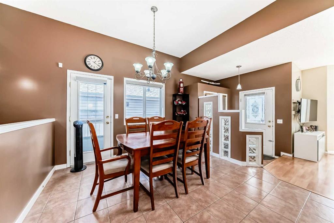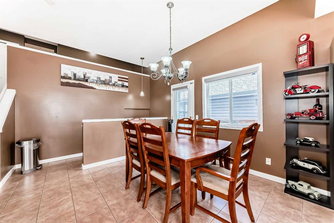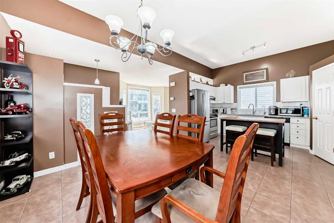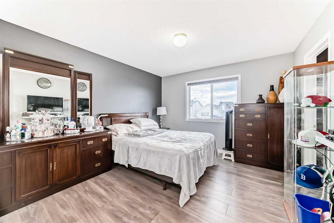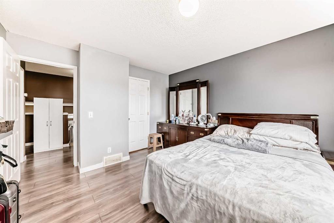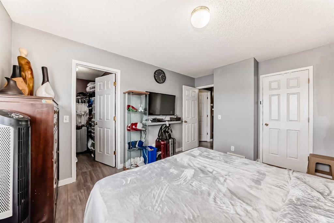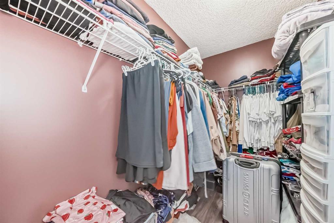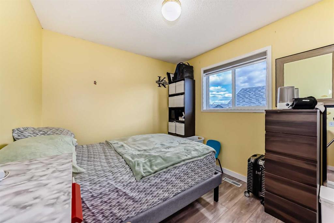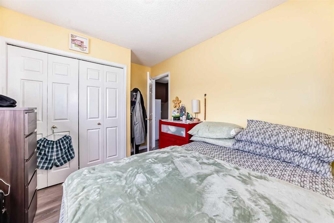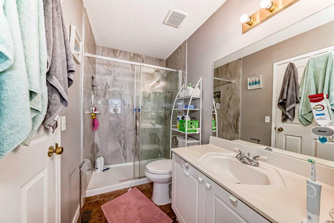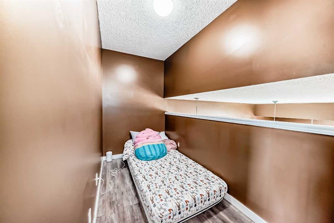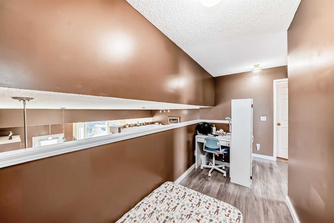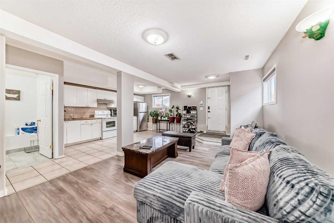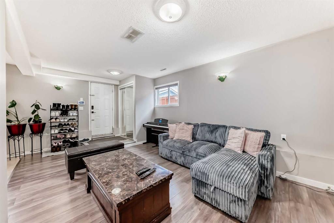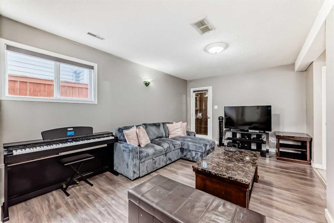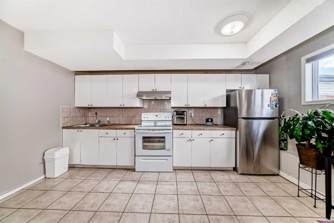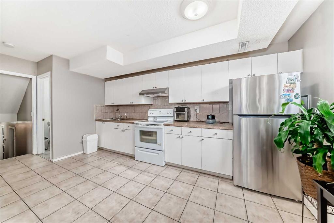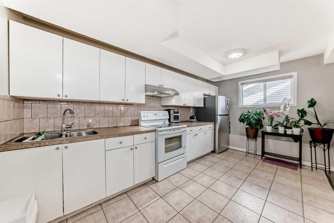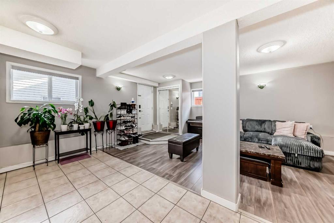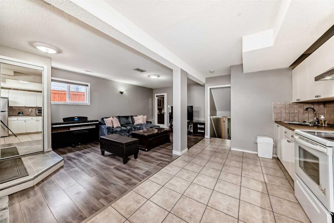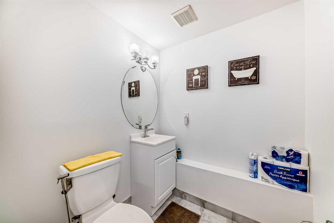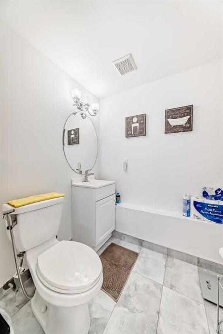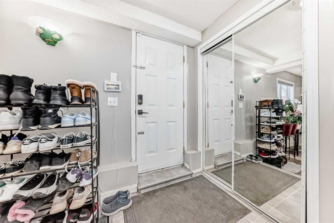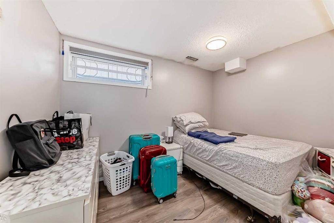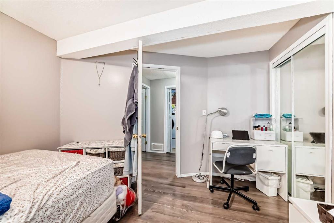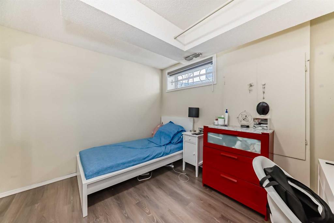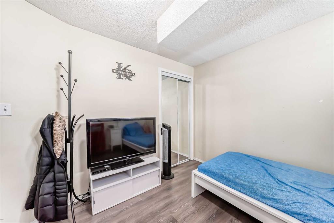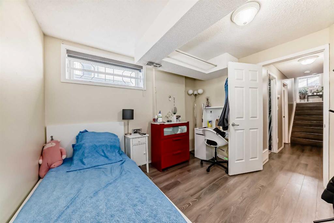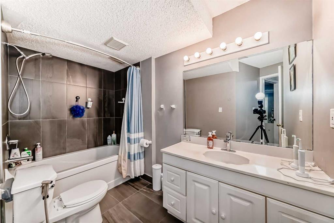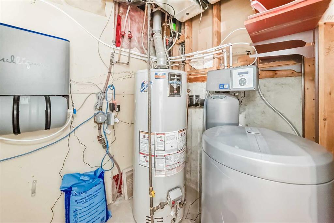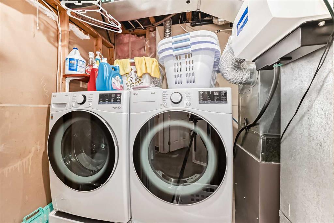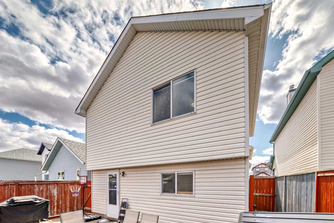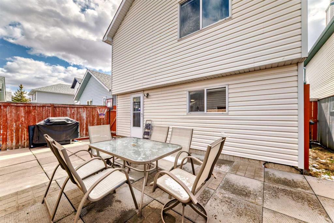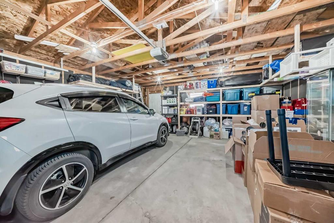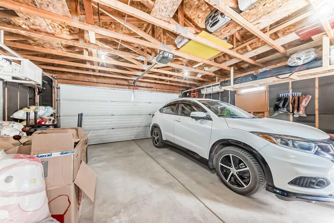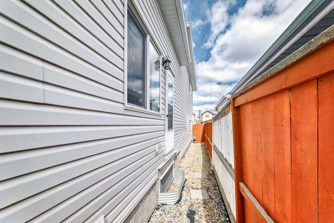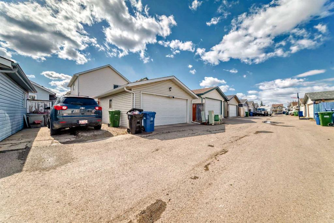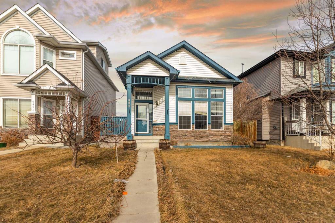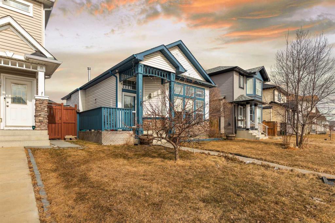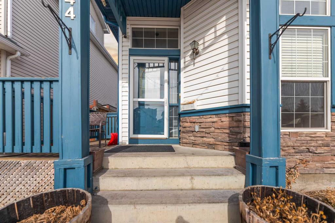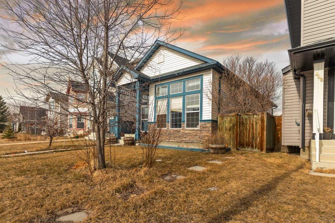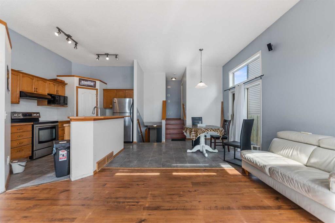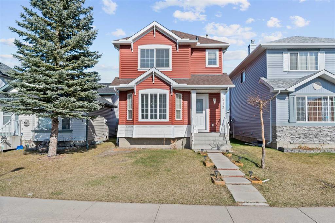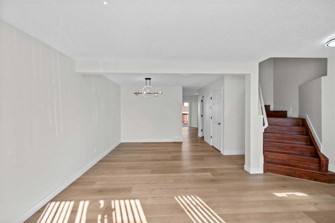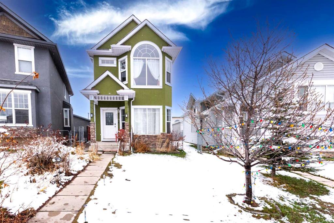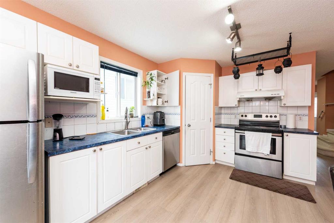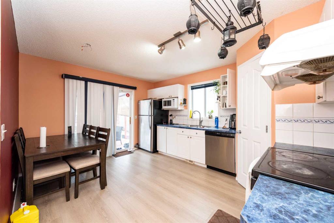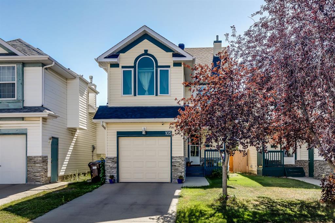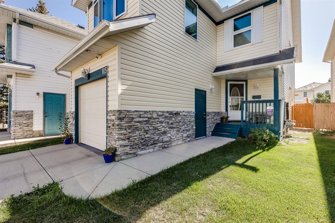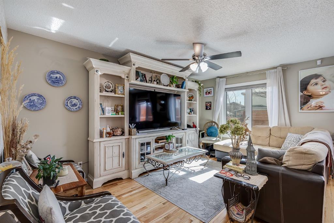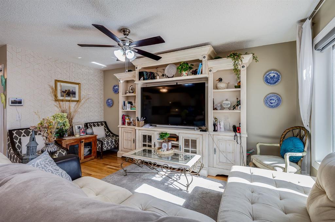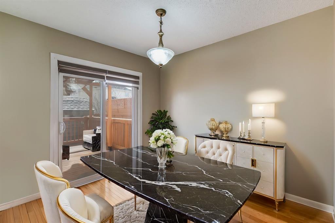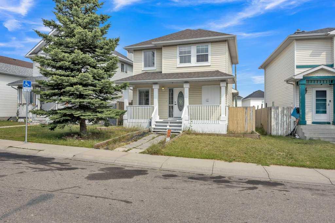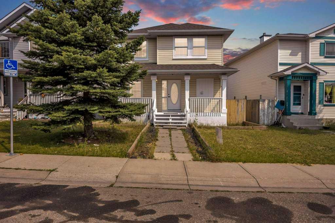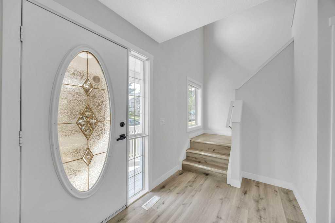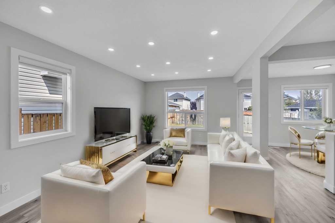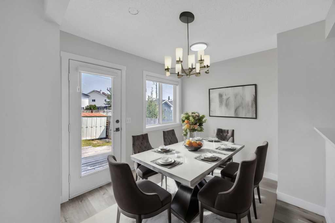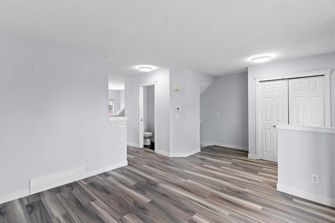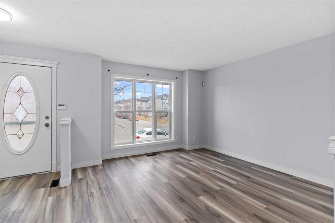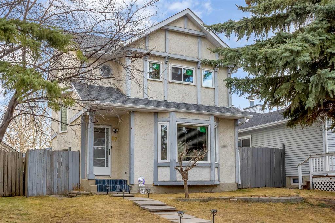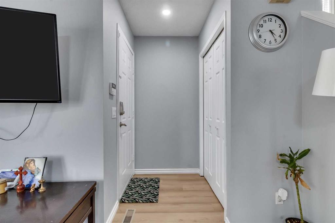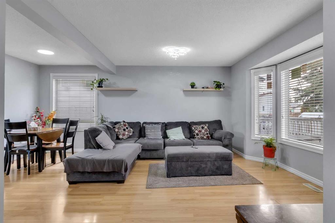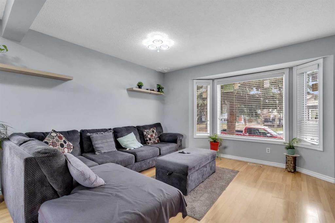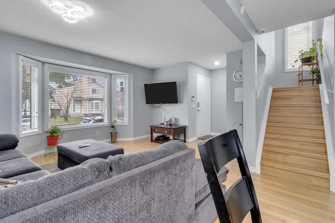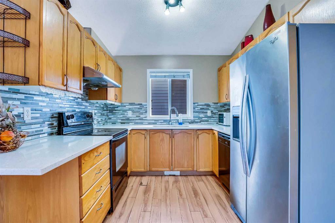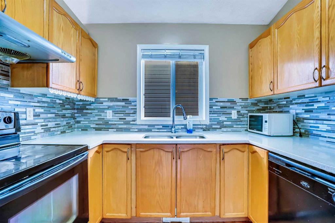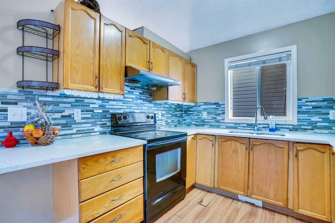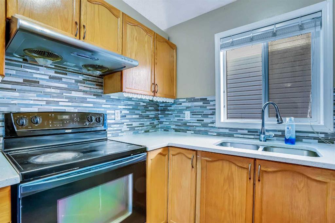45 Tarington Green NE
Calgary T3J 3X3
MLS® Number: A2210807
$ 529,900
4
BEDROOMS
2 + 1
BATHROOMS
1,061
SQUARE FEET
1999
YEAR BUILT
Lovingly maintained and cherished as a forever home, this fully developed 4-level split offers exceptional value, flexibility, and space for today’s family needs. Featuring 4 bedrooms plus a loft and 2.5 bathrooms, this home is ideal for growing or multi-generational families. The bright third level includes a walkout at grade to the backyard, offering easy outdoor access and a private entrance—an excellent setup for a possible suite which would be subject to permits and approvals. The lower levels already feature a second kitchen, 2 bedrooms, and 2 bathrooms, providing great potential for extended family living or rental income. (The roof on this home was replaced in 2020 and the furnace and hot water tank in 2016.) Nestled on a quiet street in a family-friendly neighborhood, you’re just steps from schools, playgrounds, green spaces, a dog park, and transit. Shopping, medical services, and the airport are also just minutes away. This is a must-see property that blends warmth, functionality, and unbeatable value in a fantastic location!
| COMMUNITY | Taradale |
| PROPERTY TYPE | Detached |
| BUILDING TYPE | House |
| STYLE | 4 Level Split |
| YEAR BUILT | 1999 |
| SQUARE FOOTAGE | 1,061 |
| BEDROOMS | 4 |
| BATHROOMS | 3.00 |
| BASEMENT | Separate/Exterior Entry, Finished, Full, Suite, Walk-Out To Grade |
| AMENITIES | |
| APPLIANCES | Electric Range, Garage Control(s), Range Hood, Refrigerator, Washer/Dryer |
| COOLING | None |
| FIREPLACE | N/A |
| FLOORING | Laminate |
| HEATING | Forced Air, Natural Gas |
| LAUNDRY | In Basement |
| LOT FEATURES | Back Lane, Rectangular Lot, Street Lighting |
| PARKING | Double Garage Detached, Garage Door Opener, Garage Faces Rear |
| RESTRICTIONS | Call Lister |
| ROOF | Asphalt Shingle |
| TITLE | Fee Simple |
| BROKER | Braxton Hayes Real Estate Corp. |
| ROOMS | DIMENSIONS (m) | LEVEL |
|---|---|---|
| Laundry | 43`6" x 16`5" | Basement |
| Bedroom | 36`4" x 36`1" | Basement |
| Walk-In Closet | 24`1" x 9`7" | Basement |
| 4pc Bathroom | 32`0" x 16`8" | Basement |
| Bedroom | 35`10" x 31`5" | Basement |
| Living Room | 42`8" x 39`4" | Main |
| Entrance | 17`9" x 17`0" | Main |
| Dining Room | 37`2" x 37`2" | Main |
| Kitchen With Eating Area | 32`0" x 33`11" | Main |
| Pantry | 18`1" x 8`6" | Main |
| Bedroom - Primary | 44`3" x 38`7" | Second |
| Bedroom | 31`2" x 29`3" | Second |
| Flex Space | 38`0" x 16`2" | Second |
| 3pc Bathroom | 27`4" x 15`7" | Second |
| Walk-In Closet | 29`3" x 16`2" | Second |
| 2pc Bathroom | 17`9" x 18`4" | Third |
| Kitchen With Eating Area | 49`9" x 30`4" | Third |
| Family Room | 69`9" x 38`7" | Third |

