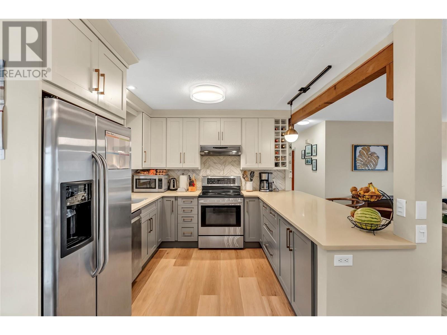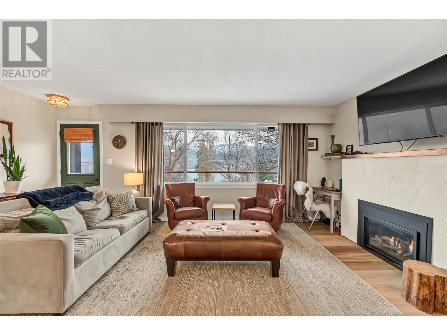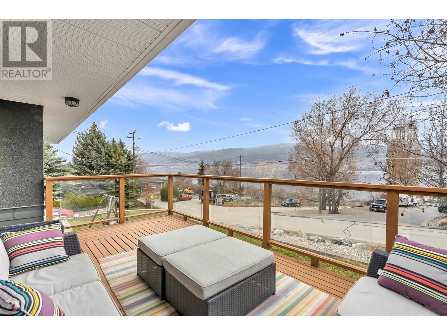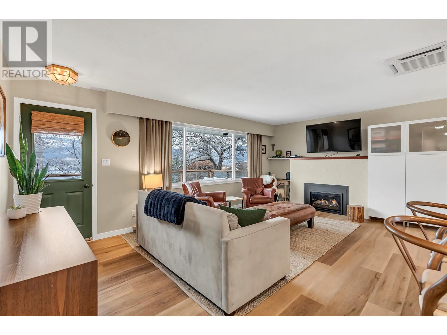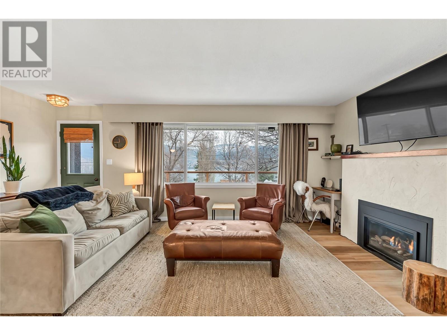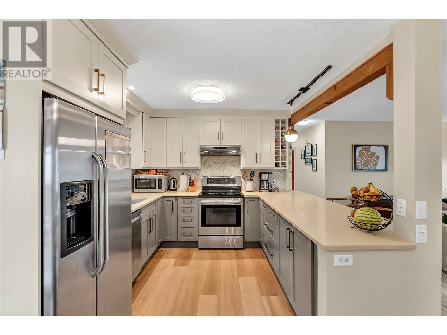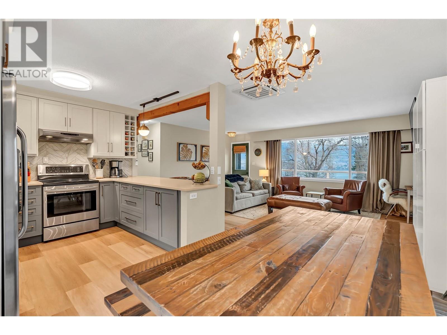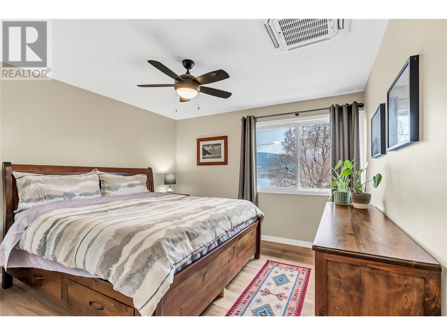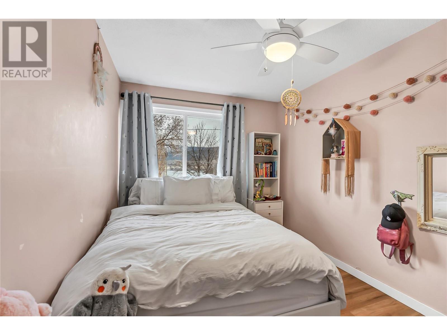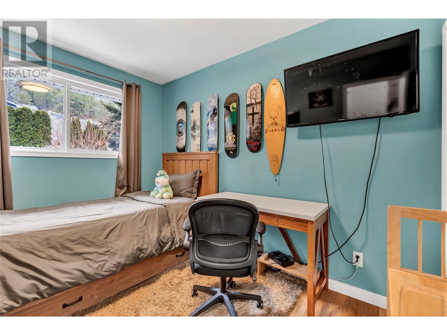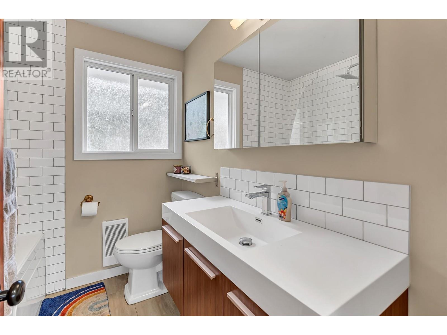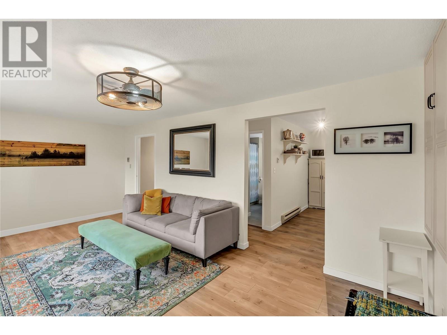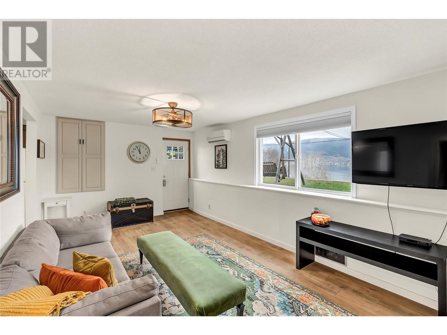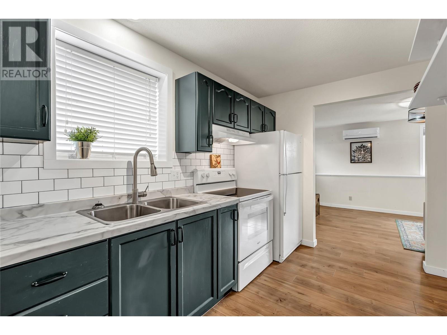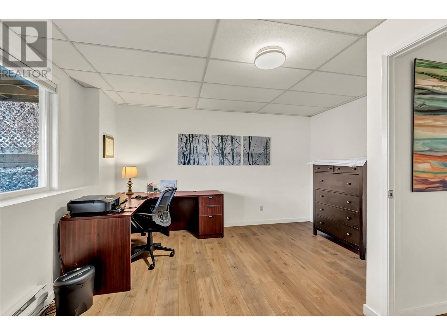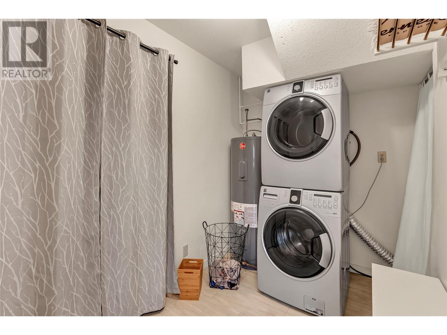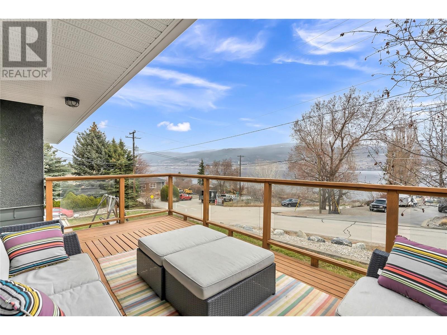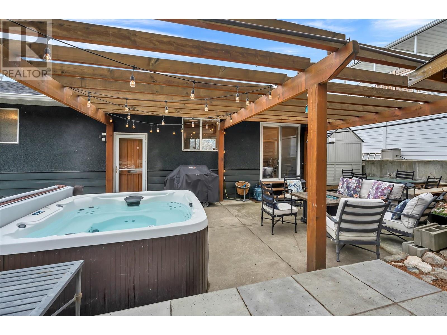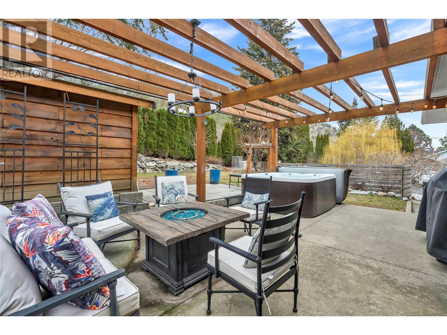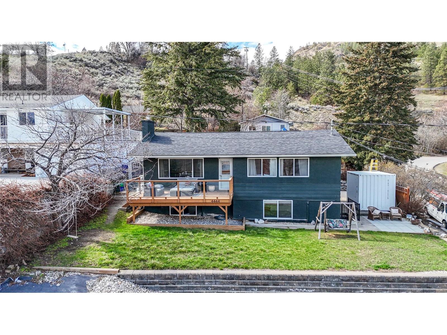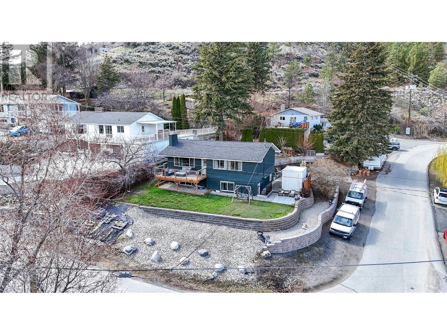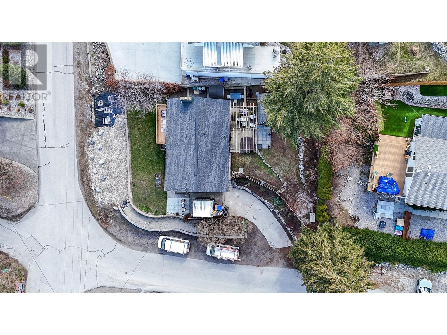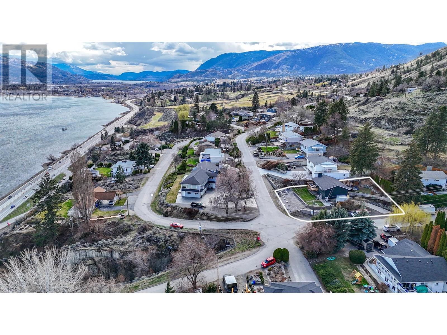4444 Sage Mesa Drive
MLS® Number: 10341292
$ 850,000
5
BEDROOMS
2 + 0
BATHROOMS
2,059
SQUARE FEET
1968
YEAR BUILT
Welcome to 4444, a bright and beautifully updated home in Penticton’s sought-after West Bench. With 5 bedrooms, 2 bathrooms, and stunning views of Lake Okanagan, this home sits on a spacious corner lot in the peaceful Sage Mesa neighborhood. The main floor is warm and welcoming with large windows, updated flooring, and an open layout that flows from the kitchen through the dining and living areas—perfect for everyday living and entertaining alike. The kitchen has been beautifully redesigned for both style and function with modern cabinetry, quality finishes, counter seating, and plenty of prep space. Downstairs, the 2-bedroom in-law suite has its own entrance and loads of natural light, offering great flexibility for family, guests, or income potential. Over the past 7 years, the home has seen major upgrades: heating and cooling systems throughout, roof, eaves, and soffits, hot water tank, and a high-end propane fireplace that not only adds ambiance but helps with heating the space in winter. The fully fenced yard includes a hot tub and pergola-covered patio as well as ample parking—even for your RV or trailer. With West Bench Elementary, Selby Park, and TWO golf courses just steps away—plus direct access to the KVR Trail and only 35 minutes to Apex—this home brings together comfort, convenience, and the best of Okanagan living!
| COMMUNITY | |
| PROPERTY TYPE | |
| BUILDING TYPE | |
| STYLE | Rancher with Basement |
| YEAR BUILT | 1968 |
| SQUARE FOOTAGE | 2,059 |
| BEDROOMS | 5 |
| BATHROOMS | 2.00 |
| BASEMENT | Finished, Separate Entrance, Walk-Out Access |
| AMENITIES | |
| APPLIANCES | |
| COOLING | Heat Pump |
| FIREPLACE | Unknown |
| FLOORING | |
| HEATING | |
| LAUNDRY | |
| LOT FEATURES | |
| PARKING | |
| RESTRICTIONS | |
| ROOF | |
| TITLE | |
| BROKER | Real Broker B.C. Ltd |
| ROOMS | DIMENSIONS (m) | LEVEL |
|---|

