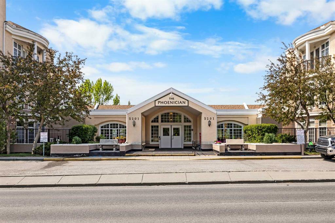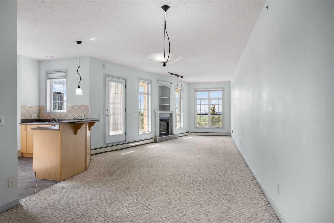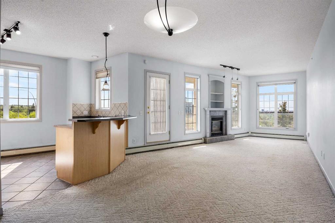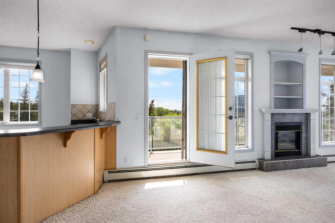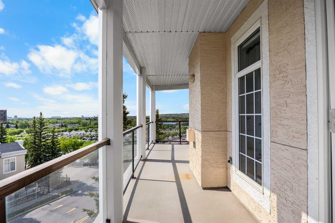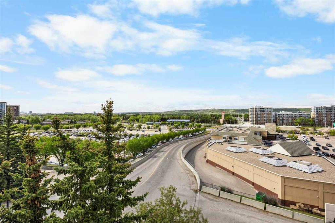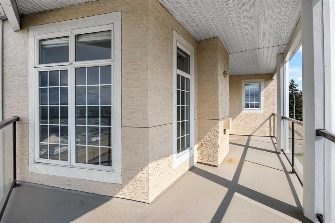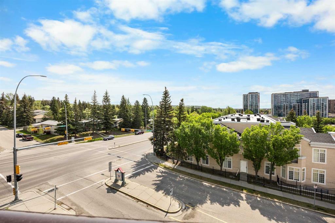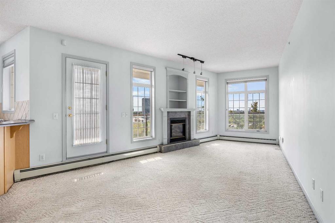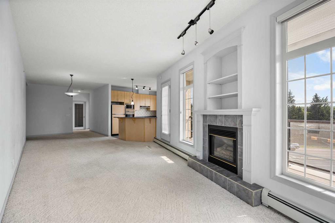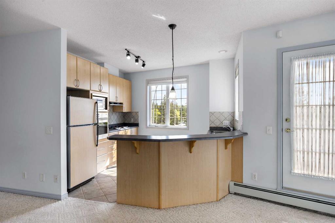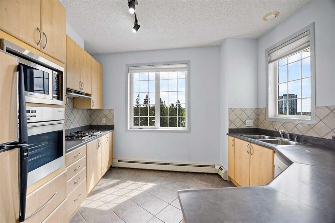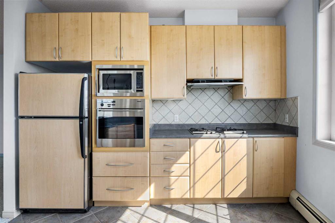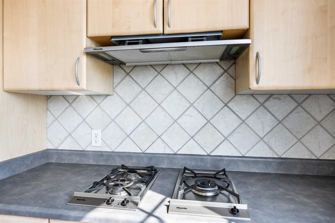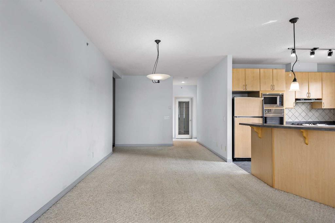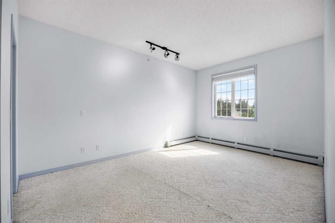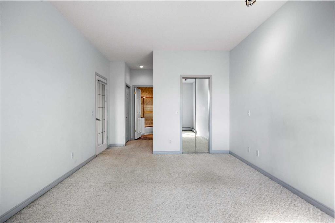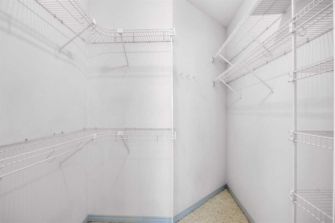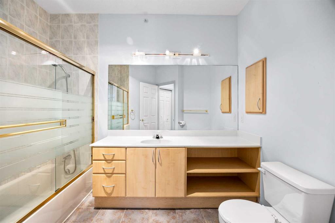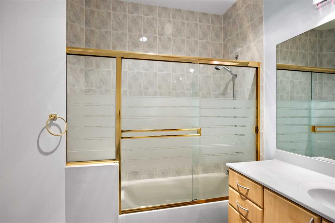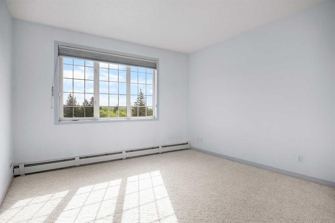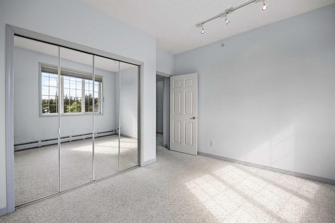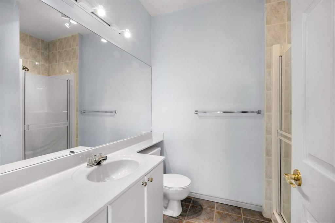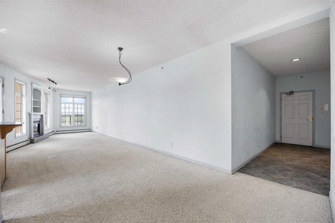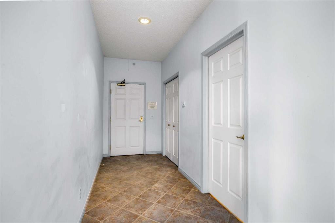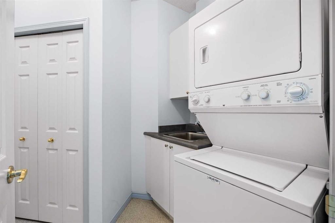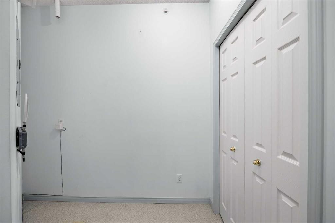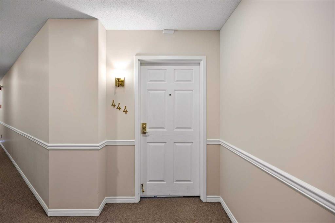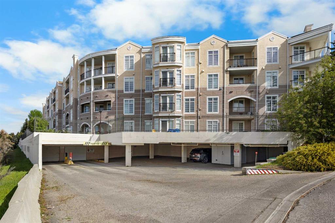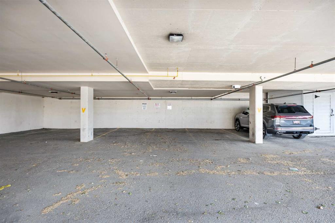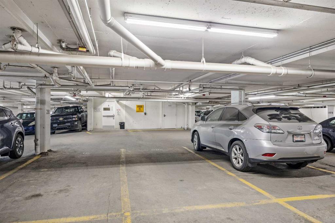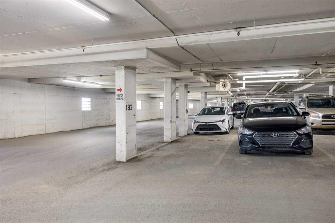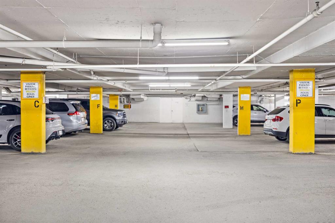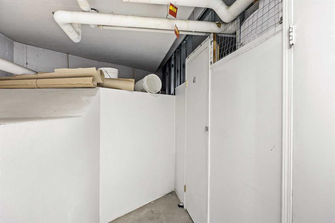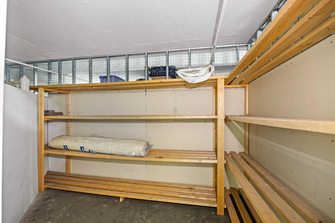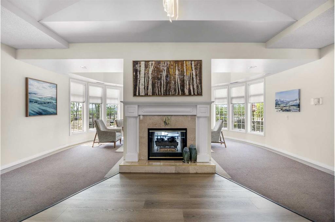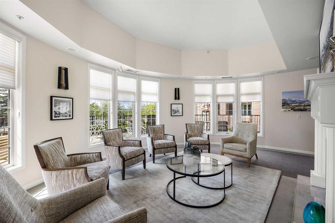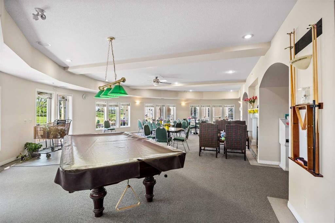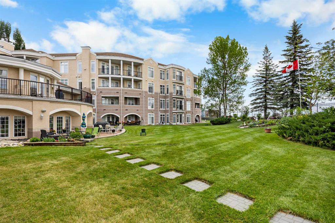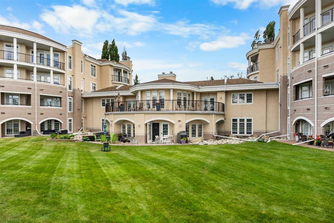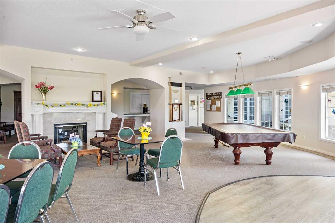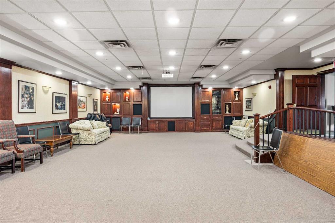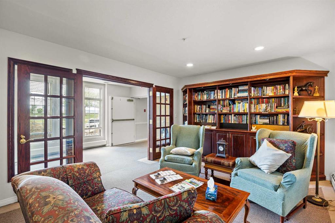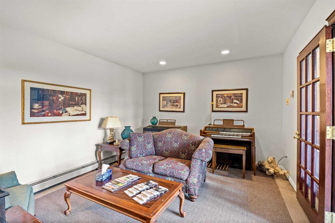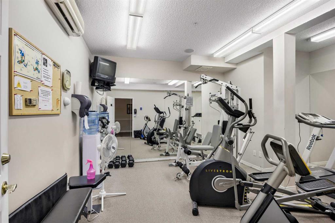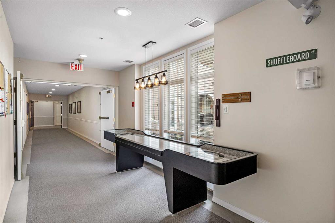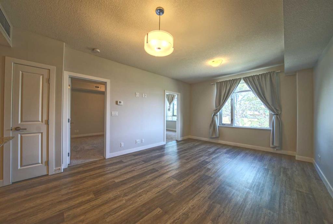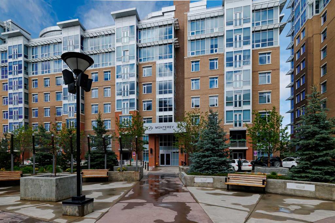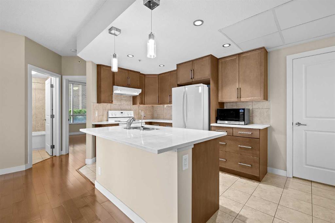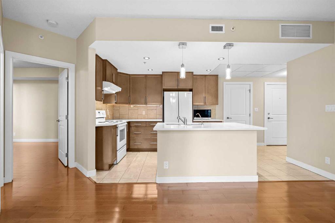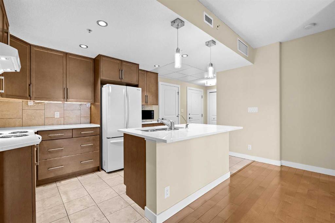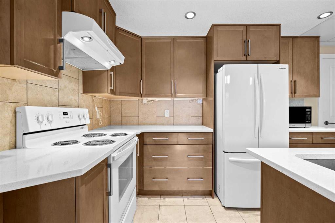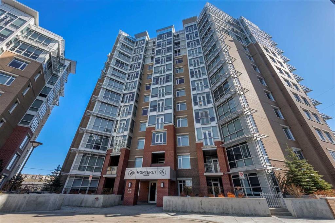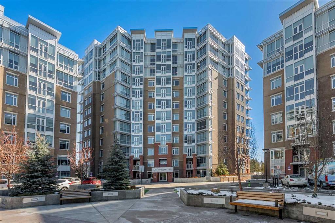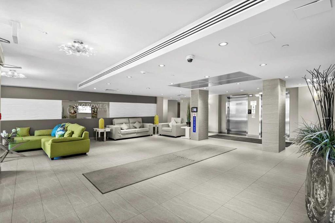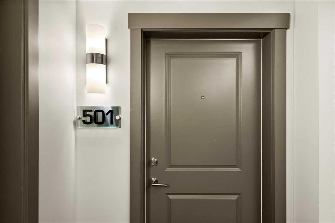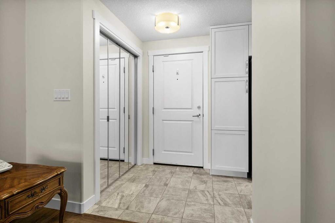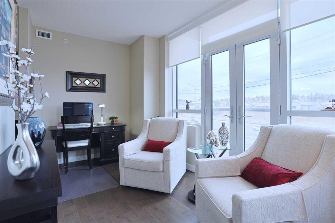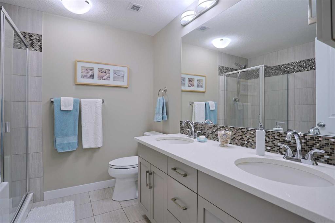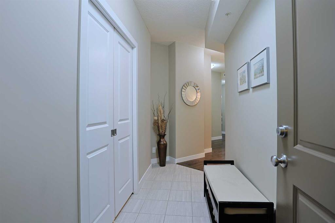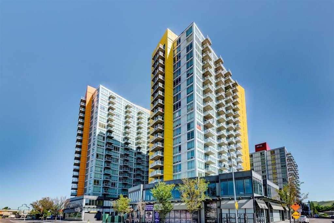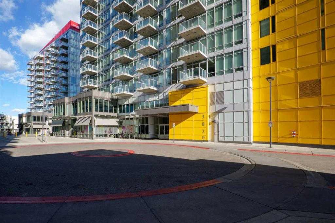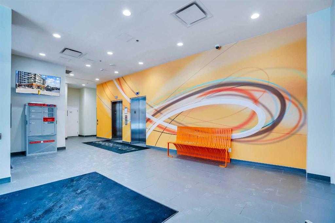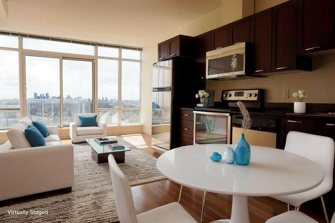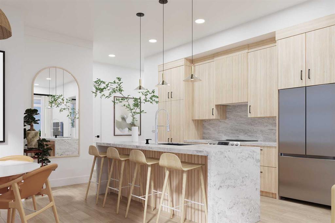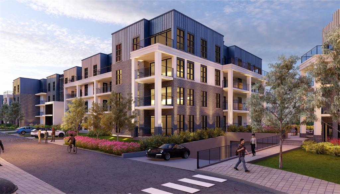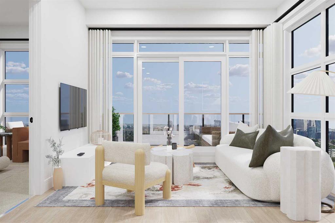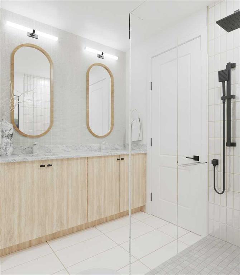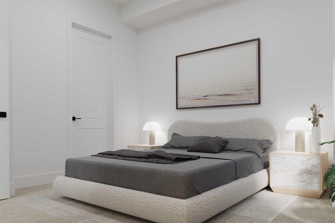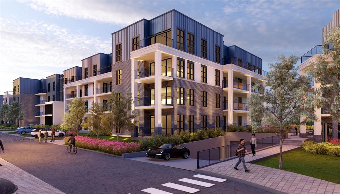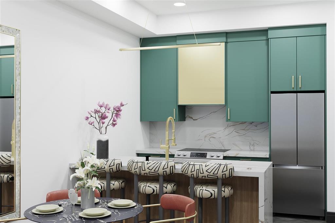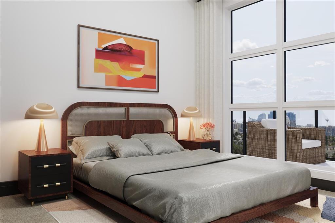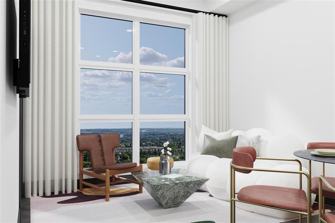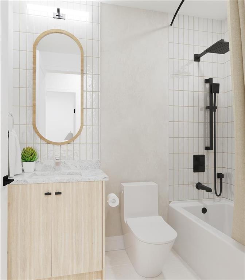444, 5201 Dalhousie Drive NW
Calgary T3A 5Y7
MLS® Number: A2227989
$ 469,900
2
BEDROOMS
2 + 0
BATHROOMS
1,293
SQUARE FEET
1998
YEAR BUILT
Welcome to this south-facing, 1,293 sq ft corner unit in the highly sought-after 18+ Phoenician, nestled in the heart of Dalhousie. Just steps from the Dalhousie C-Train Station, shopping and restaurants, this meticulously maintained home on the top floor offers the perfect blend of comfort and convenience. Enjoy the security of 2 titled, heated underground parking, an assigned storage locker and additional underground visitor stalls. Upon entering, you're greeted by 9’ ceilings that add to the open-concept floor plan that brings a warm, cohesive charm, and natural lighting throughout the unit. The Living and Dining area is perfect for gathering with family or friends. Step outside onto the wrap-around balcony to enjoy the lovely views of the beautifully landscaped gardens, COP and the Rocky Mountains. The large kitchen boasts lots of counter and storage space, gas burners, and raised eating bar. The massive Primary bedroom has large windows, a walk-in closet, and a private 4-piece en-suite Bathroom. The 2nd good-sized Bedroom can easily be used as a guest room, den, or office. The Laundry room has added space for storage, and beside it is the 3-piece Bathroom with a walk-in shower. This well-run adult building offers manicured grounds and a host of top-tier amenities including on-site management, 4 elevators, accessible entryways, a theatre room, games and shuffleboard area, library, recreation room with fireplace, workshop/hobby room, exercise room, community kitchen, car wash, and two guest suites available for a nominal fee. Come experience the comfort and community of the Phoenician today!
| COMMUNITY | Dalhousie |
| PROPERTY TYPE | Apartment |
| BUILDING TYPE | Low Rise (2-4 stories) |
| STYLE | Single Level Unit |
| YEAR BUILT | 1998 |
| SQUARE FOOTAGE | 1,293 |
| BEDROOMS | 2 |
| BATHROOMS | 2.00 |
| BASEMENT | None |
| AMENITIES | |
| APPLIANCES | Dishwasher, Dryer, Gas Cooktop, Range Hood, Refrigerator, Washer, Window Coverings |
| COOLING | None |
| FIREPLACE | Gas, Living Room |
| FLOORING | Carpet, Ceramic Tile |
| HEATING | Baseboard |
| LAUNDRY | Laundry Room, Sink |
| LOT FEATURES | |
| PARKING | Titled, Underground |
| RESTRICTIONS | Adult Living, Pet Restrictions or Board approval Required |
| ROOF | Asphalt Shingle |
| TITLE | Fee Simple |
| BROKER | Jessica Chan Real Estate & Management Inc. |
| ROOMS | DIMENSIONS (m) | LEVEL |
|---|---|---|
| Living Room | 20`10" x 10`1" | Main |
| Dining Room | 11`0" x 10`4" | Main |
| Kitchen | 10`5" x 9`8" | Main |
| Bedroom - Primary | 15`8" x 11`4" | Main |
| Bedroom | 11`10" x 11`0" | Main |
| 4pc Ensuite bath | 0`0" x 0`0" | Main |
| 4pc Bathroom | 0`0" x 0`0" | Main |

