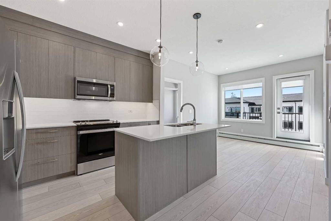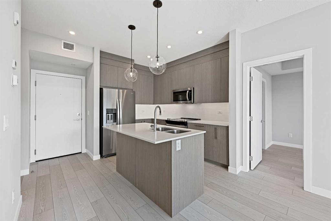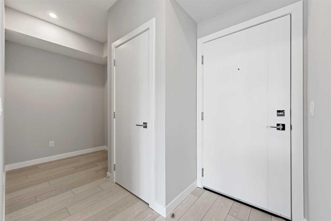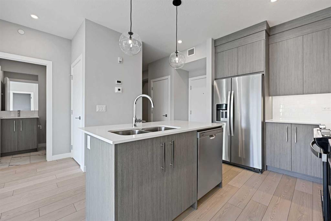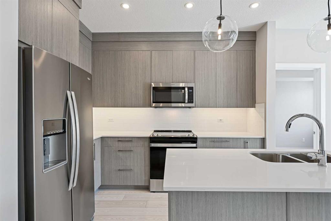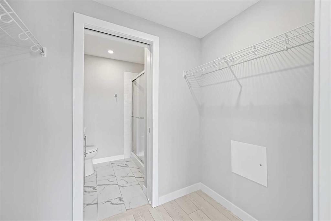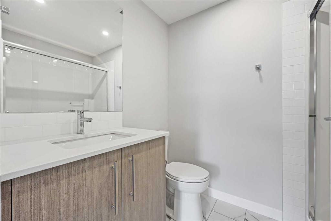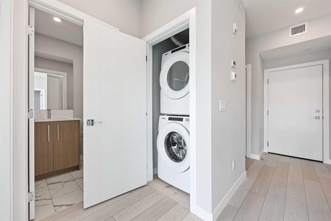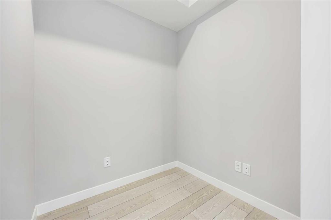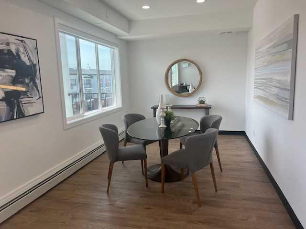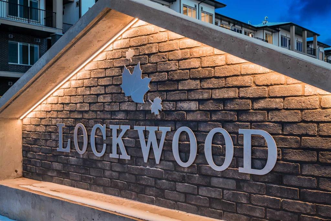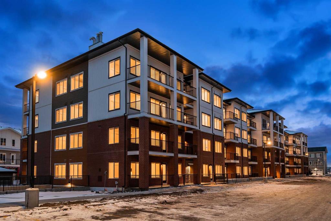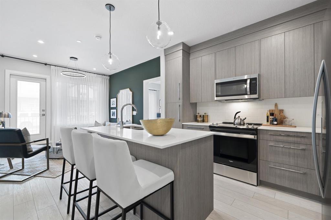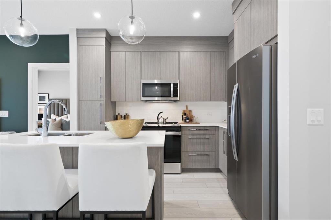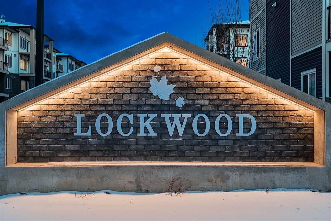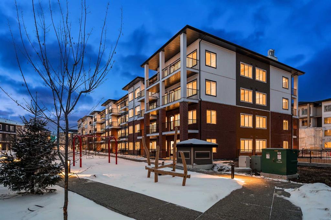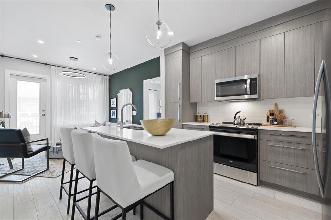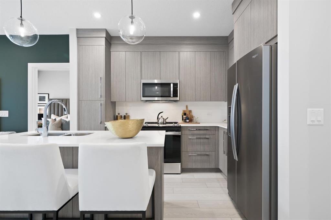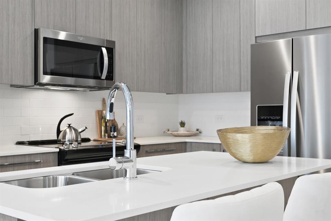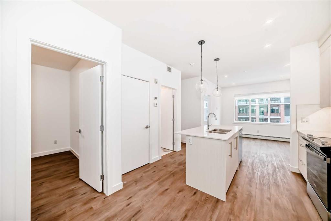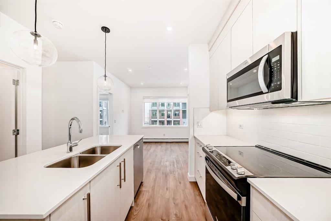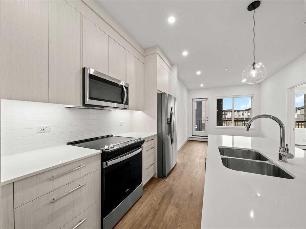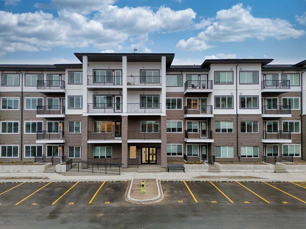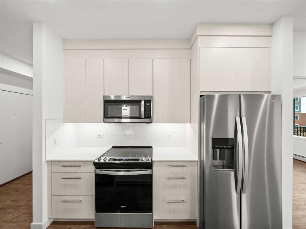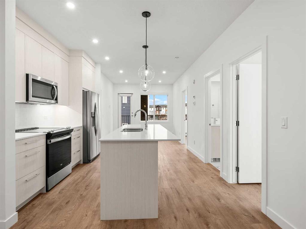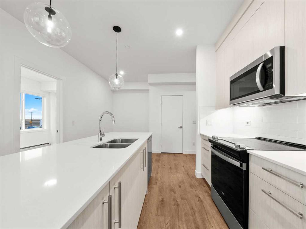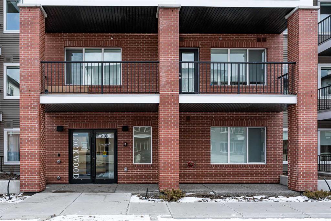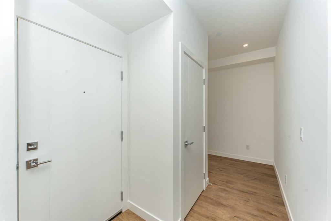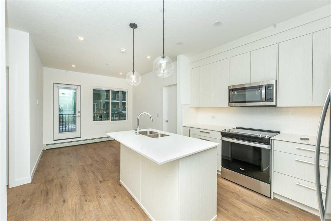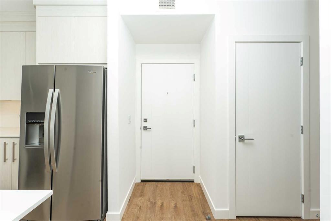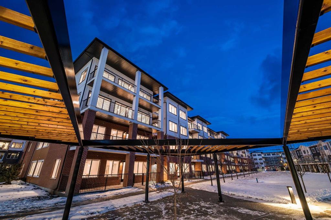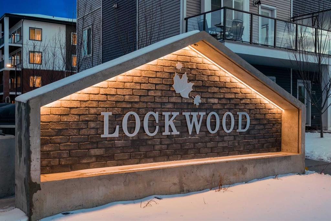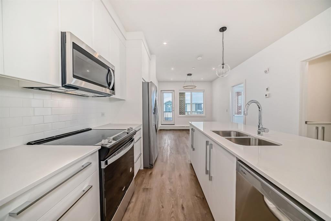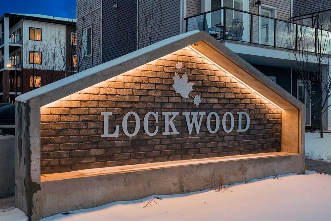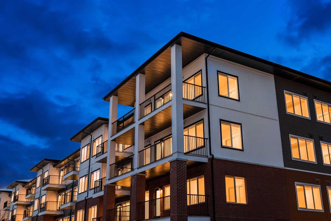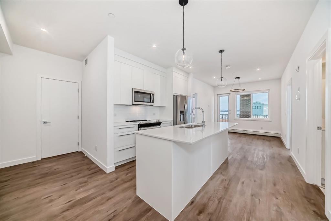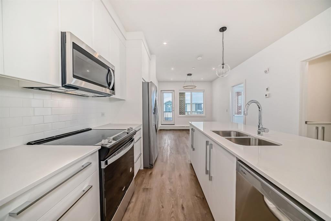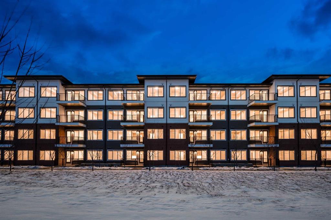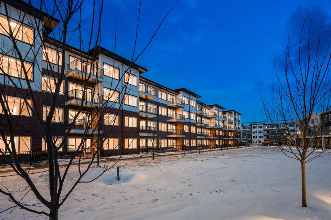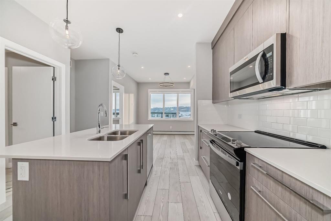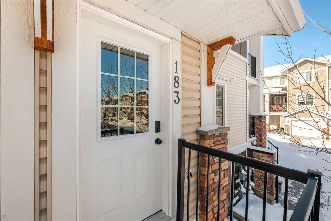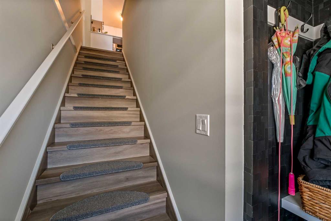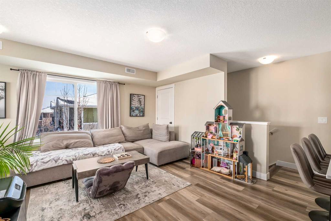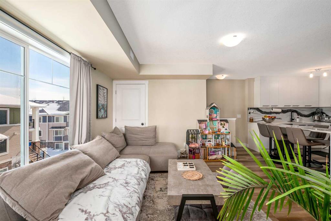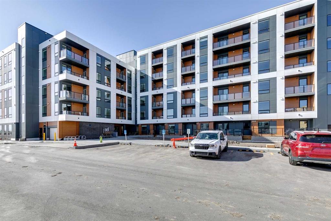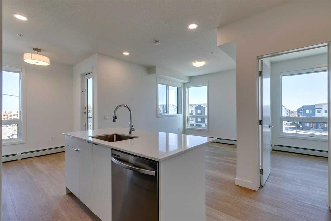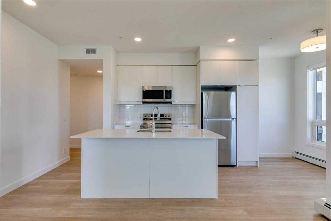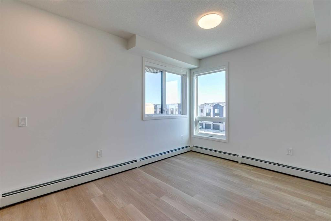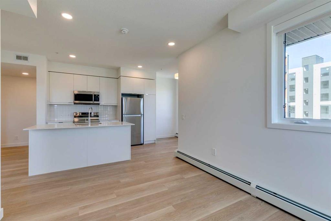4414, 6 Merganser Drive
Chestermere T1X 2Y2
MLS® Number: A2206629
$ 369,900
2
BEDROOMS
2 + 0
BATHROOMS
693
SQUARE FEET
2025
YEAR BUILT
Step into comfort and style with this BRAND NEW beautifully designed 2-bedroom, 2-bathroom + den condo in the vibrant, master-planned community of Chelsea. Nestled on the westerly edge of Chestermere, this growing neighborhood is just a quick 20-minute drive to downtown Calgary, making it perfectly positioned for work, play, and everything in between. Enjoy all the perks of this 316-acre community, destined to be home to over 5,400 residents and surrounded by parks, pathways, schools, shopping, and a unique Eco Park – making it a true destination for lifestyle and connection. Inside this sunny south-facing suite, you'll love the bright, open-concept design, complete with luxury plank flooring, quartz countertops, stainless steel appliances, and triple-pane windows for year-round comfort and energy efficiency. The kitchen is a standout with full-height cabinetry and a sleek eat-up bar — perfect for casual mornings or entertaining. The spacious den is ideal for a home office or cozy nook, while the primary suite offers a walk-through closet and elegant 3-piece ensuite. A second bedroom, full bathroom, and in-suite laundry round out this functional, stylish home. Love to stay active? No need to go far – enjoy the convenience of an on-site gym and relax or host in the owner's lounge (available for private use $). And with underground parking, bike storage, and nearby access to Chestermere Lake, parks, trails, and shopping at Chestermere Station and Crossing – everything you need is right at your fingertips. Whether you're a first-time buyer, downsizing, or looking for a lifestyle upgrade, this turn-key condo is the perfect blend of luxury and low-maintenance living. Life is better at the Lockwood – where community, convenience, and comfort come together. Welcome home!
| COMMUNITY | Chelsea_CH |
| PROPERTY TYPE | Apartment |
| BUILDING TYPE | Low Rise (2-4 stories) |
| STYLE | Single Level Unit |
| YEAR BUILT | 2025 |
| SQUARE FOOTAGE | 693 |
| BEDROOMS | 2 |
| BATHROOMS | 2.00 |
| BASEMENT | |
| AMENITIES | |
| APPLIANCES | Dishwasher, Electric Stove, Microwave Hood Fan, Washer/Dryer, Window Coverings |
| COOLING | None |
| FIREPLACE | N/A |
| FLOORING | Vinyl Plank |
| HEATING | Baseboard |
| LAUNDRY | In Unit |
| LOT FEATURES | |
| PARKING | Titled, Underground |
| RESTRICTIONS | Pet Restrictions or Board approval Required |
| ROOF | |
| TITLE | Fee Simple |
| BROKER | RE/MAX First |
| ROOMS | DIMENSIONS (m) | LEVEL |
|---|---|---|
| Living Room | 11`0" x 10`2" | Main |
| Eat in Kitchen | 11`8" x 11`2" | Main |
| Bedroom - Primary | 11`0" x 9`0" | Main |
| Walk-In Closet | 6`10" x 4`7" | Main |
| 3pc Ensuite bath | 7`3" x 5`5" | Main |
| Bedroom | 10`1" x 9`1" | Main |
| Foyer | 5`11" x 3`7" | Main |
| Office | 5`11" x 5`6" | Main |
| Laundry | 3`3" x 3`1" | Main |
| 4pc Bathroom | 7`9" x 4`11" | Main |



