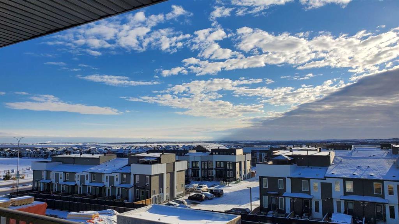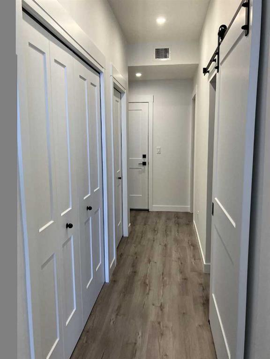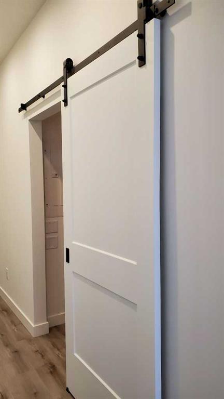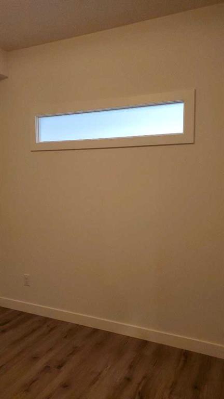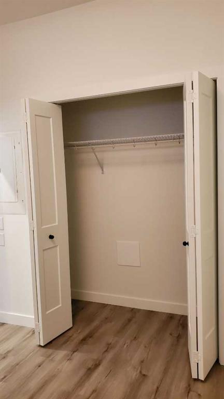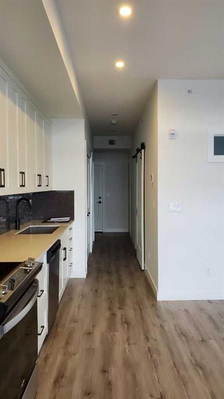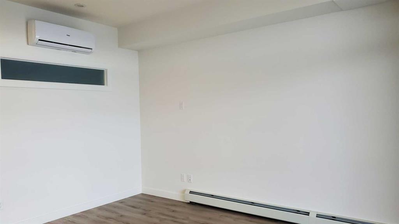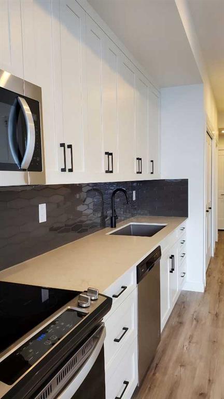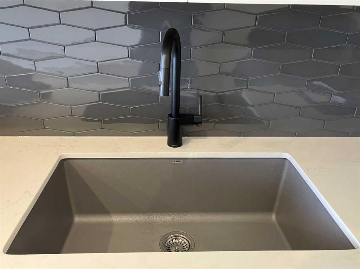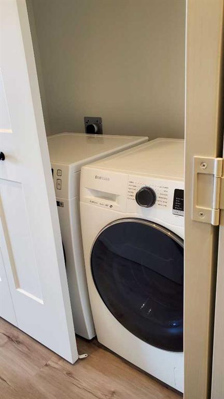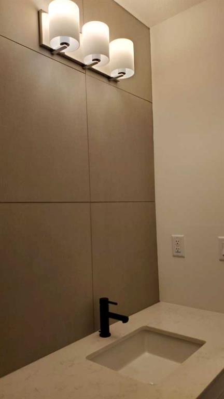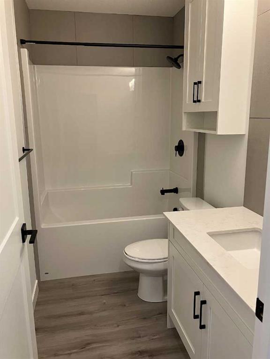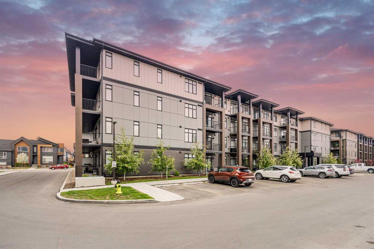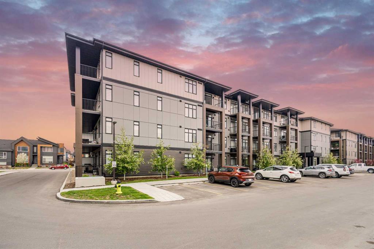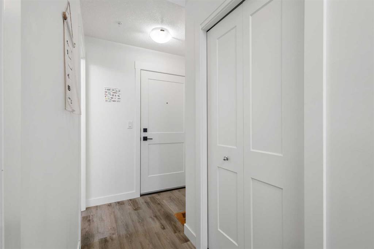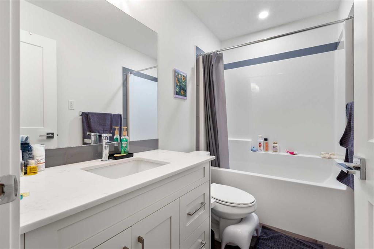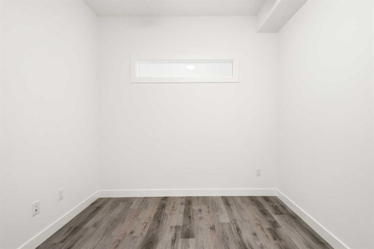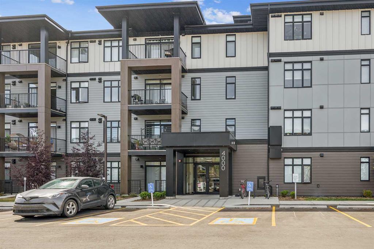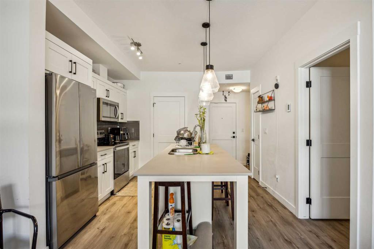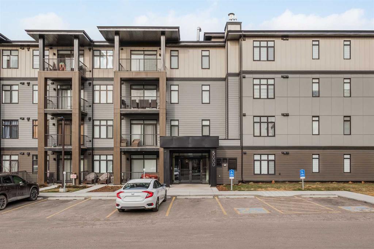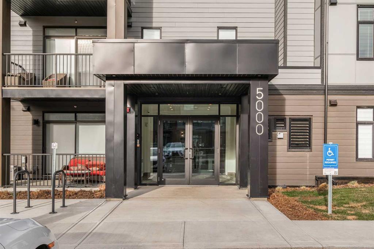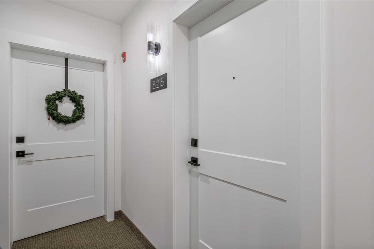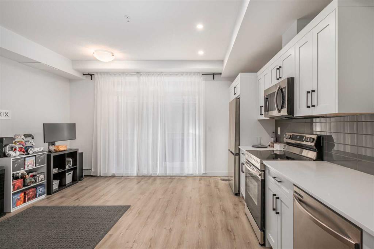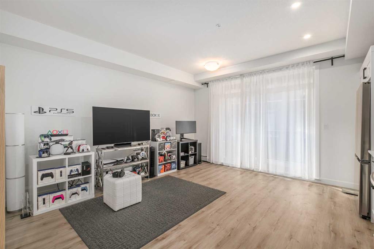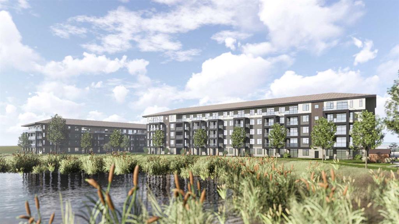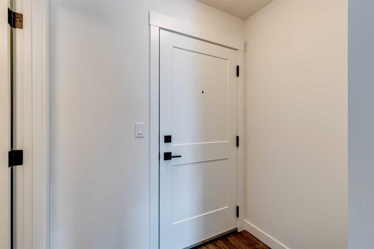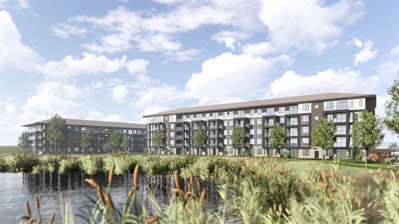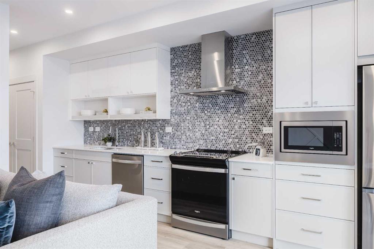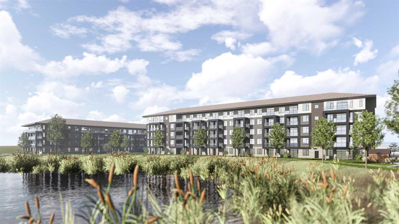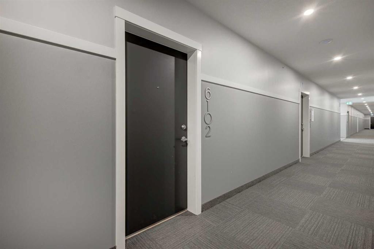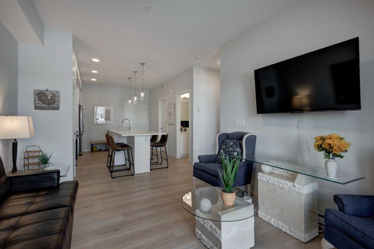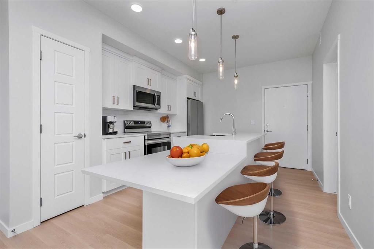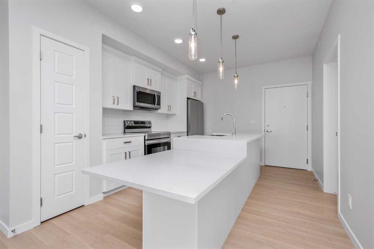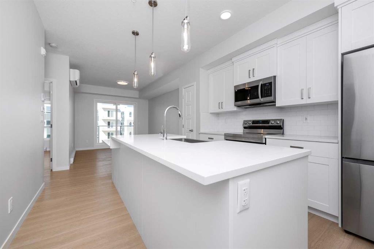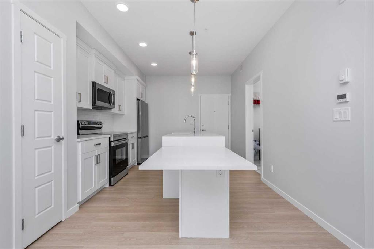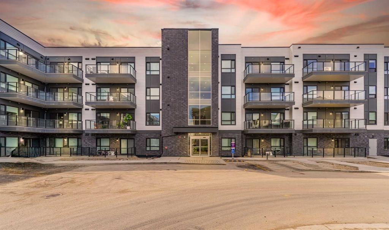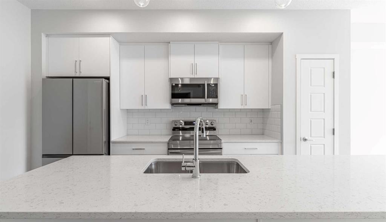4413, 200 Seton Circle SE
Calgary T3M3N8
MLS® Number: A2192817
$ 265,000
1
BEDROOMS
1 + 0
BATHROOMS
501
SQUARE FEET
2022
YEAR BUILT
Welcome to Seton West. This beautiful 1 BR 1 Bath open floor plan is perfect for your FTHB's or investors. Enjoy a free flowing space between your living and kitchen area or cozy up in your generous sized bedroom. The modern kitchen boasts upgrades with stainless steel appliances, extended kitchen cabinet heights (41"), pot drawers, a pantry, pot lights, large undermount sink and a beautiful backsplash. Other upgrades include quartz countertops throughout, LVP flooring, ample storage and an A/C unit for those hot summer nights. Lets not forget the spacious balcony with a gas hookup for your BBQ. This home truly has it all and being conveniently located you have quick access to public transit, schools, shopping, restaurants, the YMCA, South Health Campus and major roads/highways. Don’t miss the opportunity to call this home, schedule your private viewing today!
| COMMUNITY | Seton |
| PROPERTY TYPE | Apartment |
| BUILDING TYPE | Low Rise (2-4 stories) |
| STYLE | Low-Rise(1-4) |
| YEAR BUILT | 2022 |
| SQUARE FOOTAGE | 501 |
| BEDROOMS | 1 |
| BATHROOMS | 1.00 |
| BASEMENT | None |
| AMENITIES | |
| APPLIANCES | Dishwasher, Microwave, Range, Refrigerator, Wall/Window Air Conditioner, Washer/Dryer |
| COOLING | Wall Unit(s) |
| FIREPLACE | N/A |
| FLOORING | Vinyl Plank |
| HEATING | Baseboard |
| LAUNDRY | In Unit |
| LOT FEATURES | |
| PARKING | Outside, Stall, Titled |
| RESTRICTIONS | Board Approval, Condo/Strata Approval, Pet Restrictions or Board approval Required |
| ROOF | |
| TITLE | Fee Simple |
| BROKER | Royal LePage Benchmark |
| ROOMS | DIMENSIONS (m) | LEVEL |
|---|---|---|
| Living Room | 14`9" x 9`3" | Main |
| Kitchen | 18`0" x 5`11" | Main |
| Bedroom - Primary | 10`1" x 8`10" | Main |
| Laundry | 5`7" x 2`4" | Main |
| 4pc Bathroom | 6`4" x 4`11" | Main |
| Balcony | 15`2" x 6`1" | Main |

