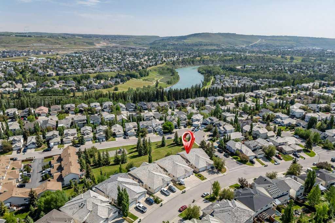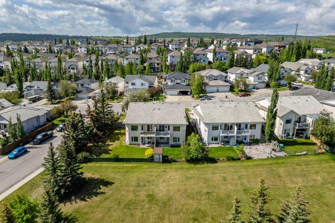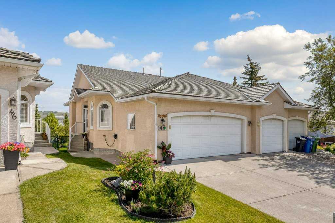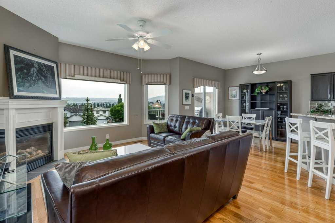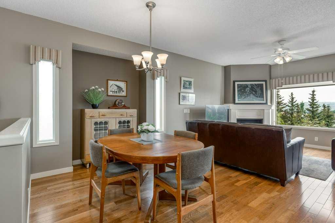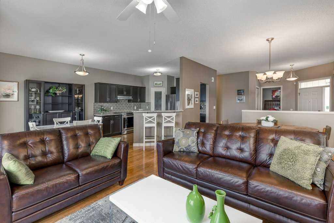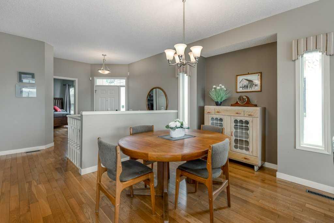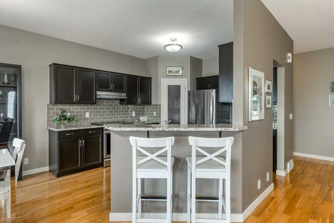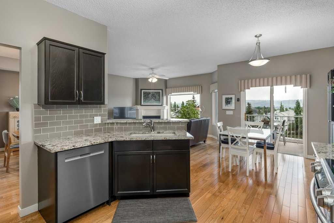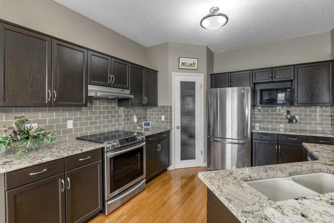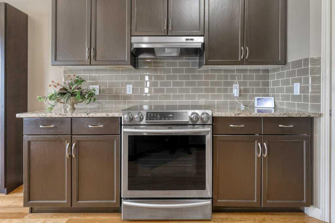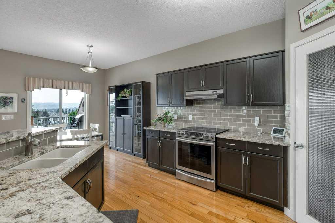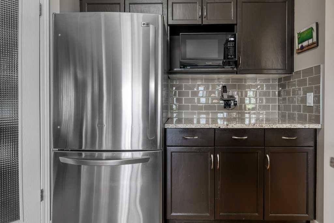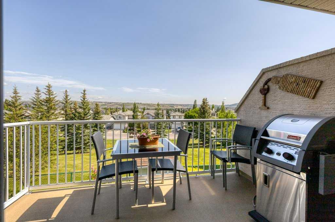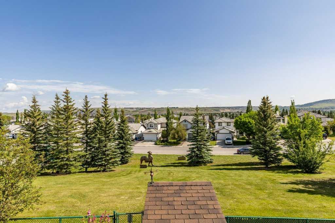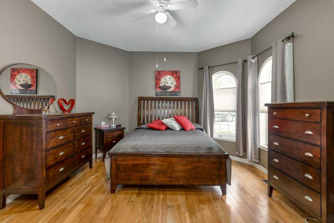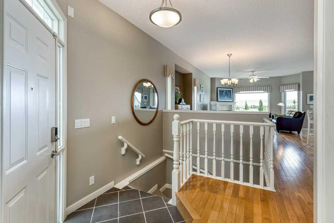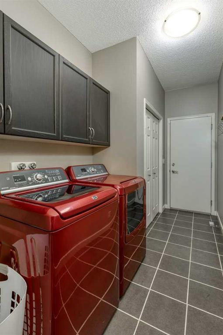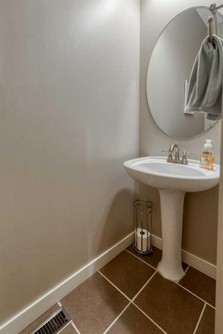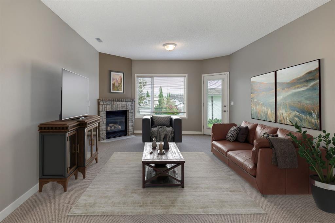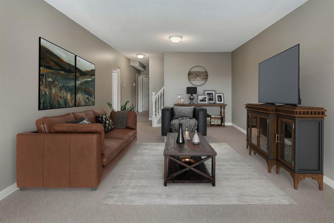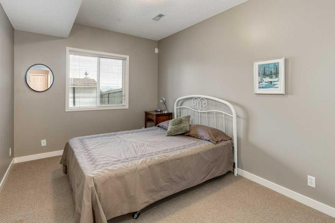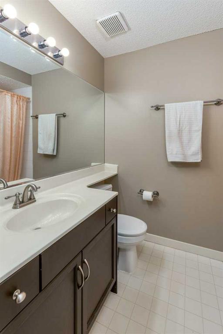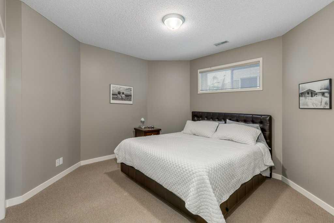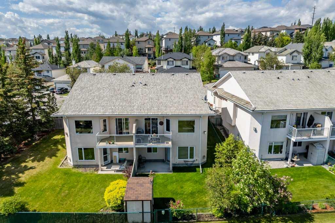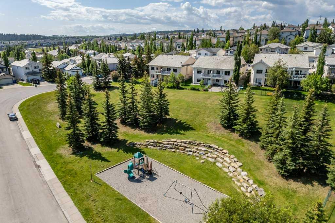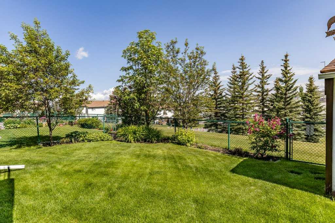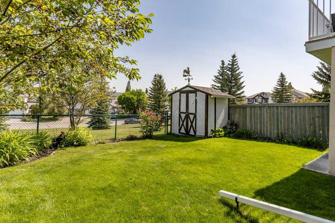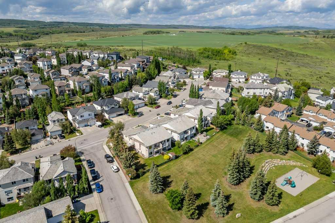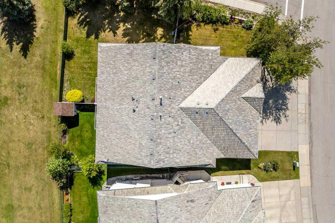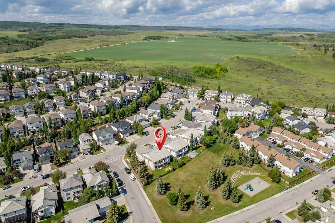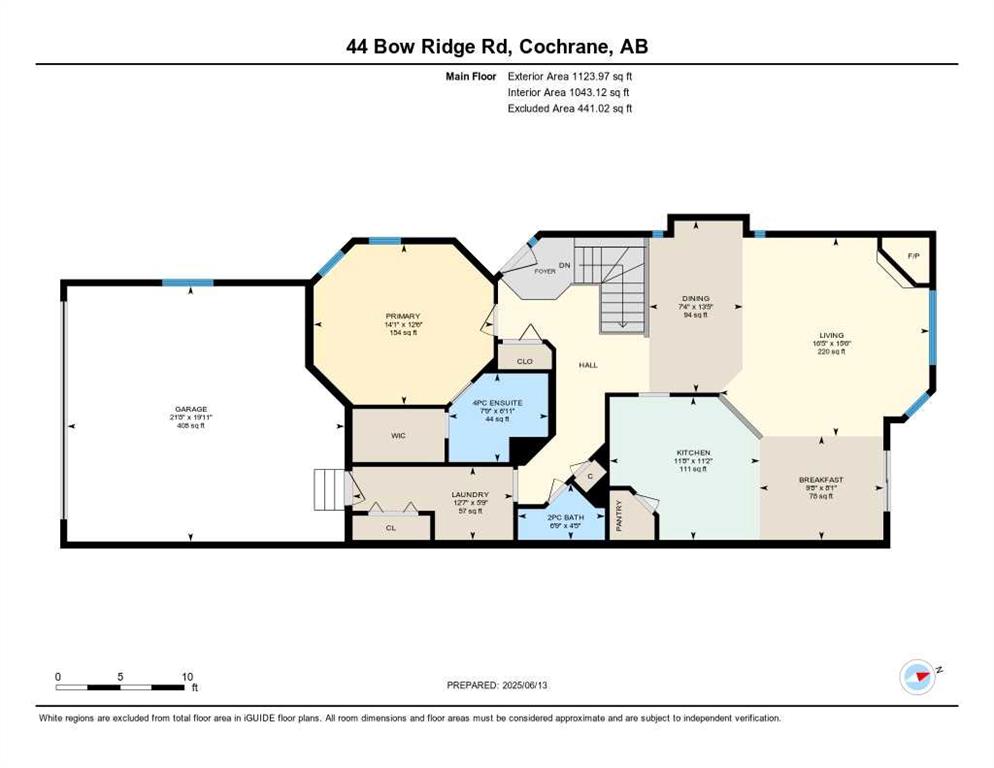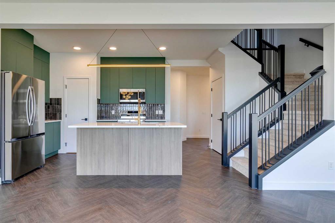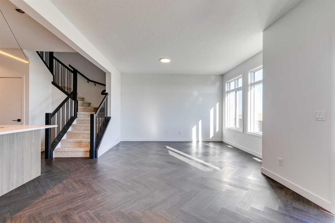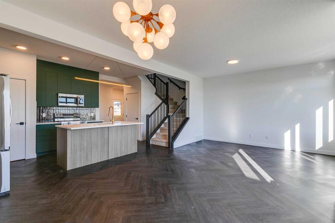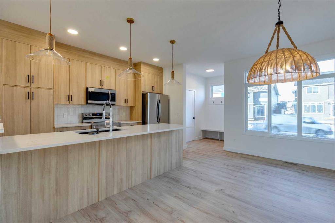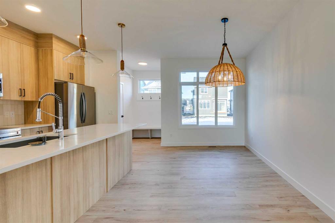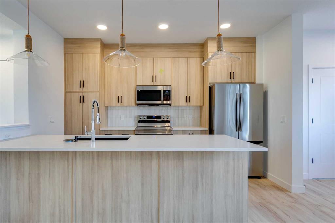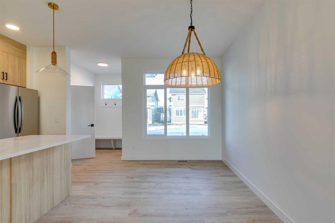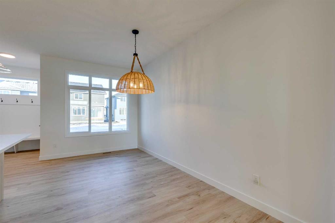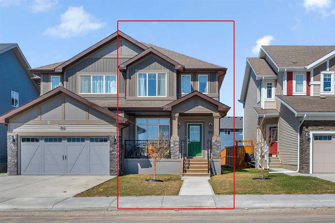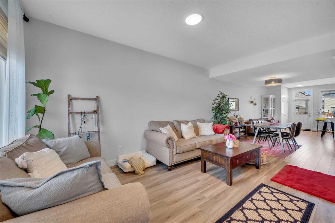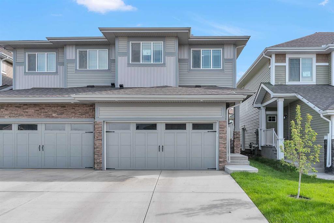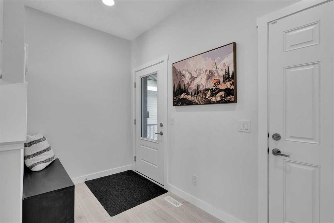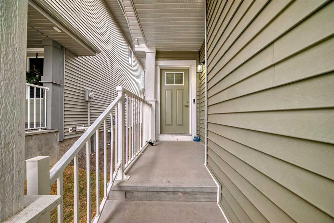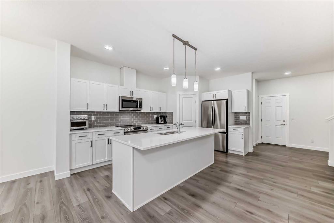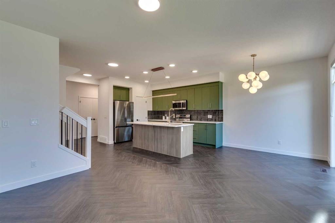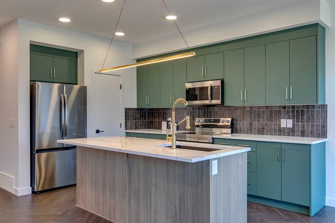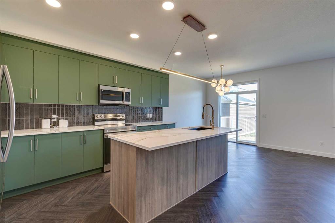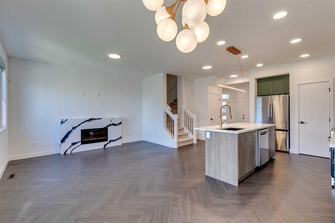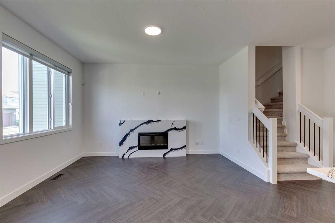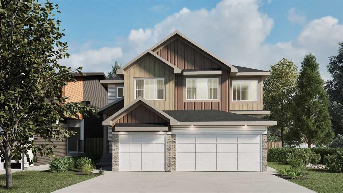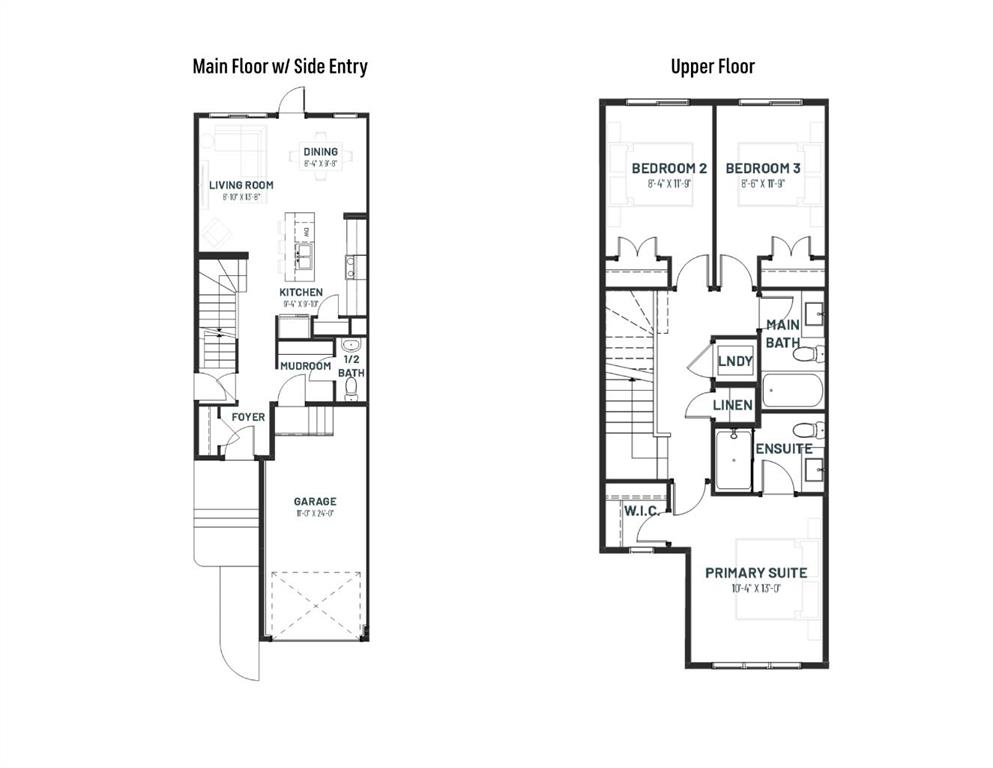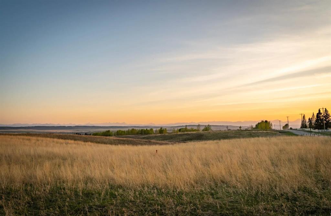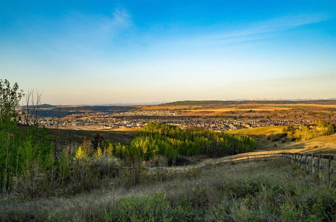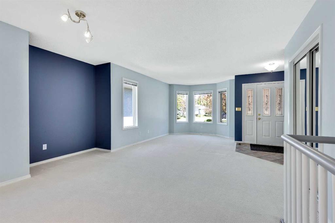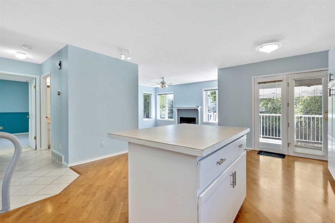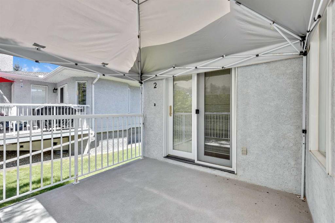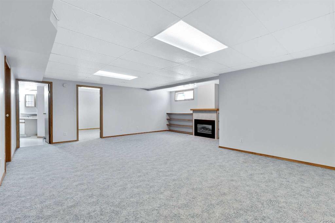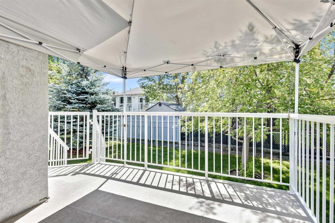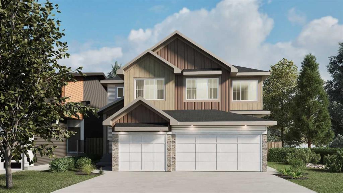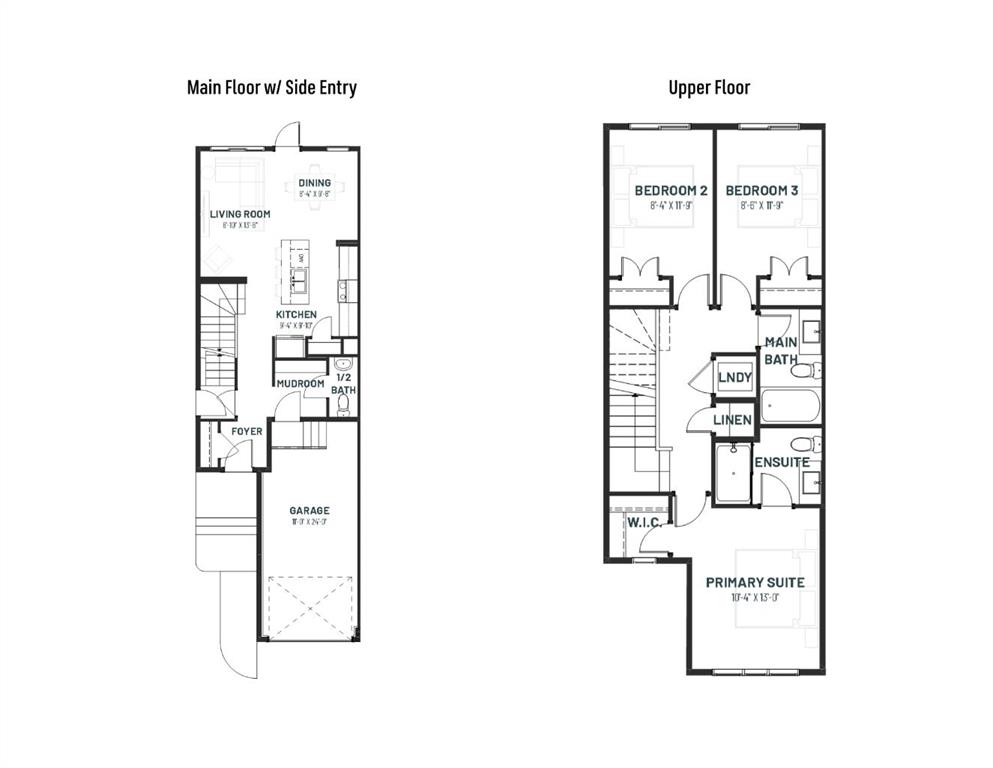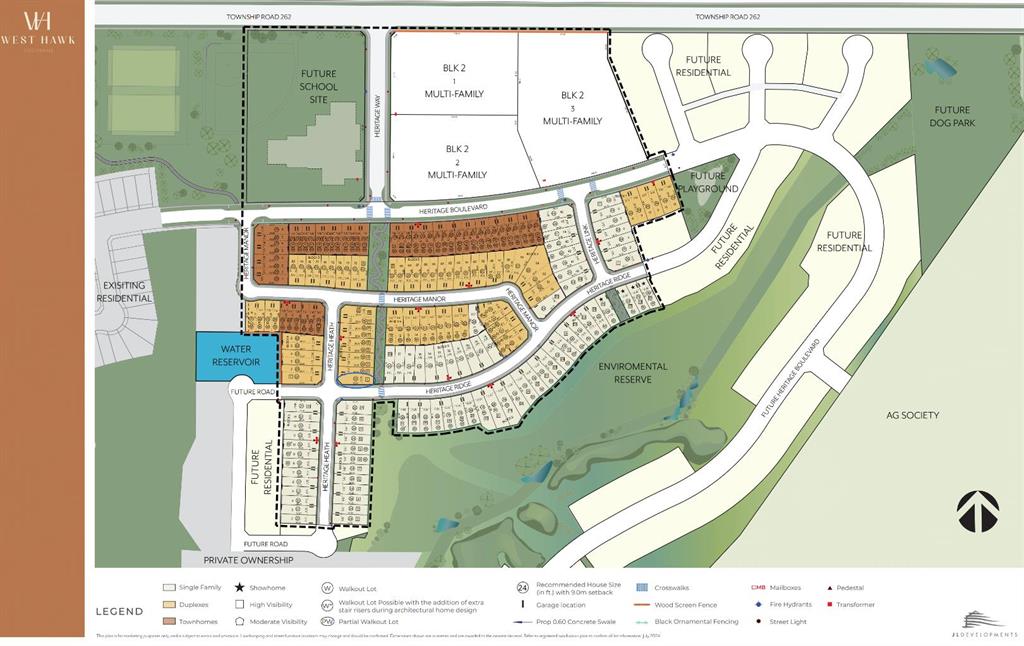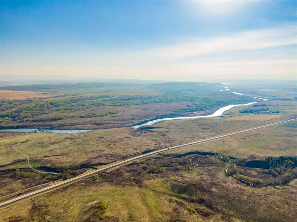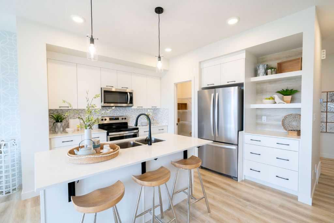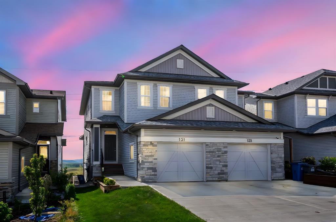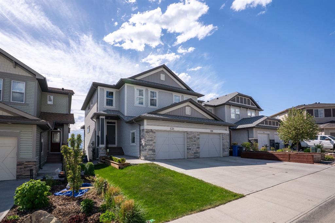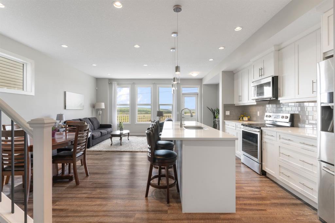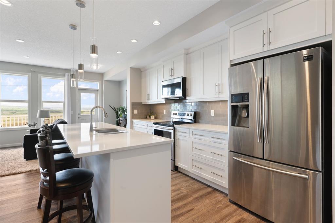44 Bow Ridge Road
Cochrane T4C 1T7
MLS® Number: A2231123
$ 580,000
3
BEDROOMS
2 + 1
BATHROOMS
1998
YEAR BUILT
Welcome to this impeccably maintained bungalow-style villa with no condo fees, nestled in a prime location backing onto a park with sweeping views of the Town of Cochrane. Offering a move-in ready lifestyle, this home combines thoughtful updates with a functional and airy open-concept layout. The main floor features a bright and inviting living room with a cozy natural gas fireplace, seamlessly flowing into the kitchen and dining area—perfect for everyday living and entertaining. The updated kitchen shines with granite countertops, glass subway tile backsplash, stainless steel appliances including induction stove, and ample cabinetry. Gleaming hardwood floors span the main level, including the main floor master bedroom, which boasts a 4-piece ensuite and walk-in closet. Step out from the breakfast nook onto a private deck with a natural gas BBQ line, and enjoy your morning coffee while soaking in the peaceful views. Additional main floor features include a powder room and convenient laundry area with Maytag washer & dryer. The fully finished walkout basement offers even more living space with a spacious rec room anchored by a charming brick-surround gas fireplace, two additional bedrooms, and another full bathroom. There's also ample storage throughout and a rough-in for in-floor heat (previously operational, currently disconnected due to the new furnace and hot water tank installed in 2017). The fenced backyard offers privacy and direct gate access to the park and playground—perfect for visiting grandchildren or simply enjoying the outdoors. This property is ideal for empty nesters or grandparents seeking a low-maintenance lifestyle without compromising space or comfort. The double attached garage and full driveway pad ensure plenty of room for vehicles and guest parking. A rare opportunity in one of Cochrane’s most scenic and welcoming neighborhoods. Quick possession available!
| COMMUNITY | Bow Ridge |
| PROPERTY TYPE | Semi Detached (Half Duplex) |
| BUILDING TYPE | Duplex |
| STYLE | Side by Side, Bungalow |
| YEAR BUILT | 1998 |
| SQUARE FOOTAGE | 1,123 |
| BEDROOMS | 3 |
| BATHROOMS | 3.00 |
| BASEMENT | Finished, Full, Walk-Out To Grade |
| AMENITIES | |
| APPLIANCES | Dishwasher, Electric Stove, Microwave, Range Hood, Refrigerator, Washer/Dryer |
| COOLING | None |
| FIREPLACE | Gas |
| FLOORING | Carpet, Hardwood, Linoleum |
| HEATING | Forced Air |
| LAUNDRY | Main Level |
| LOT FEATURES | Back Yard, Backs on to Park/Green Space, Views |
| PARKING | Double Garage Attached |
| RESTRICTIONS | Restrictive Covenant |
| ROOF | Shake |
| TITLE | Fee Simple |
| BROKER | CIR Realty |
| ROOMS | DIMENSIONS (m) | LEVEL |
|---|---|---|
| 4pc Bathroom | 5`9" x 7`5" | Basement |
| Bedroom | 12`11" x 13`0" | Basement |
| Bedroom | 9`3" x 13`7" | Basement |
| Game Room | 13`4" x 21`10" | Basement |
| Storage | 9`11" x 8`3" | Basement |
| Furnace/Utility Room | 9`2" x 9`9" | Basement |
| 2pc Bathroom | 4`5" x 6`9" | Main |
| 4pc Ensuite bath | 6`11" x 7`9" | Main |
| Breakfast Nook | 8`1" x 9`8" | Main |
| Dining Room | 13`5" x 7`4" | Main |
| Kitchen | 11`2" x 11`8" | Main |
| Living Room | 15`6" x 16`5" | Main |
| Bedroom - Primary | 12`6" x 14`1" | Main |

