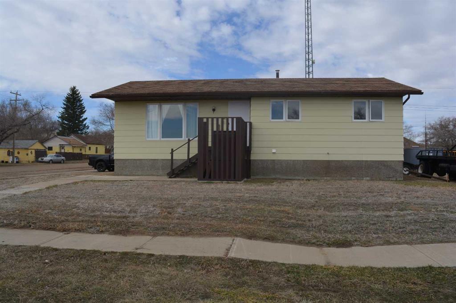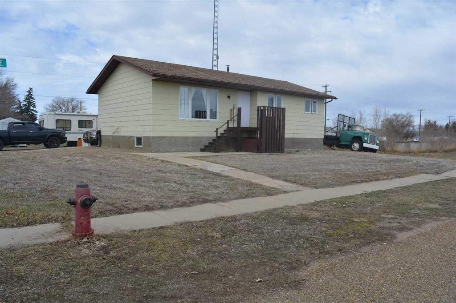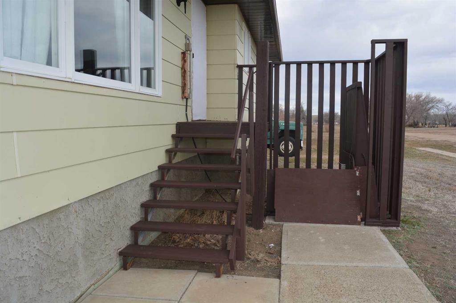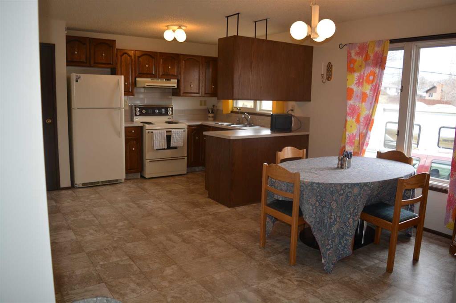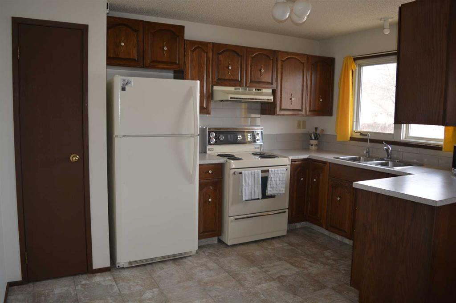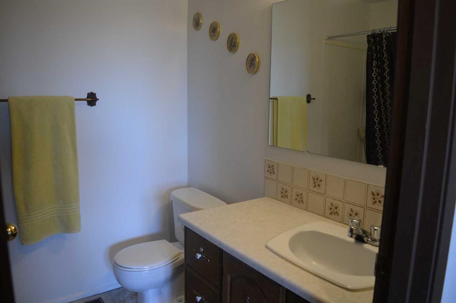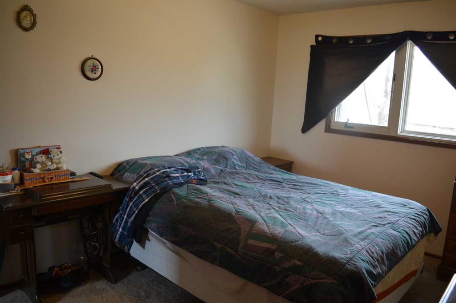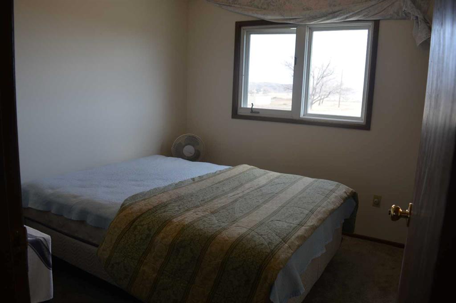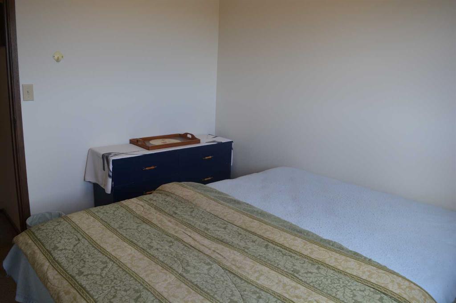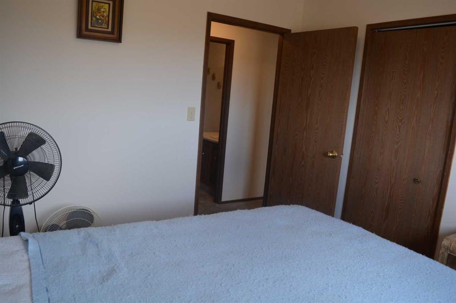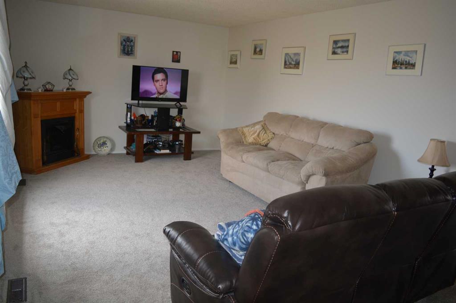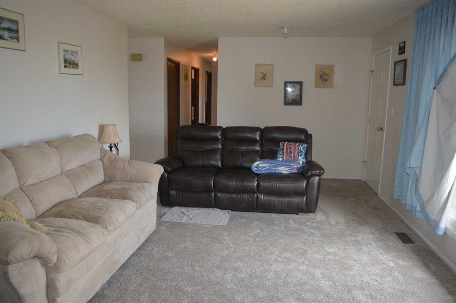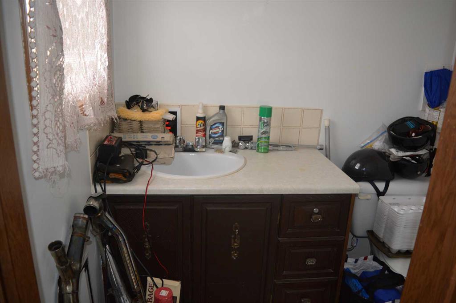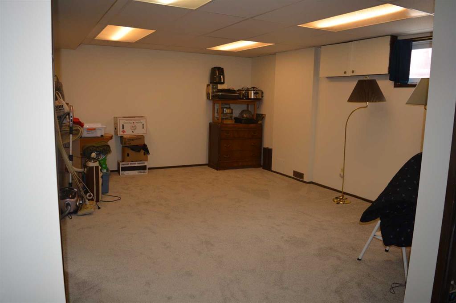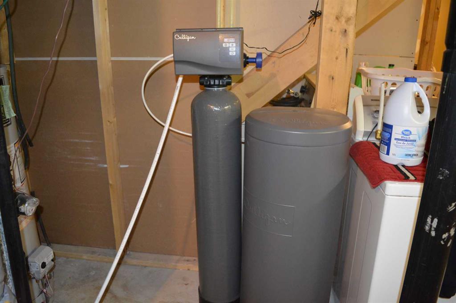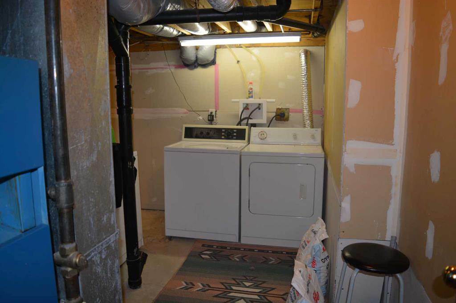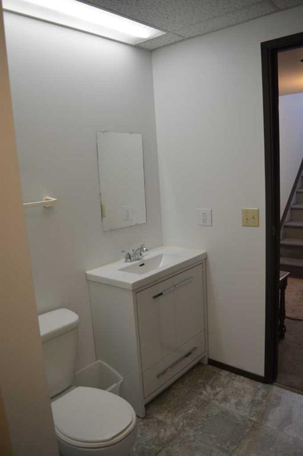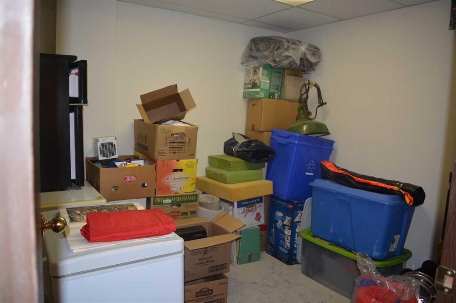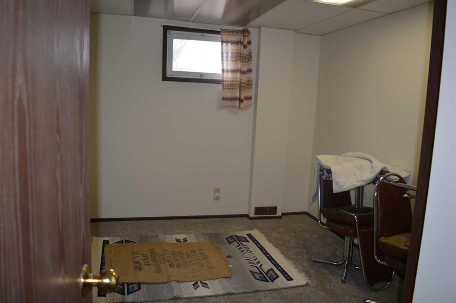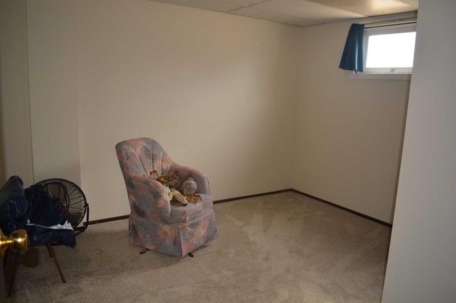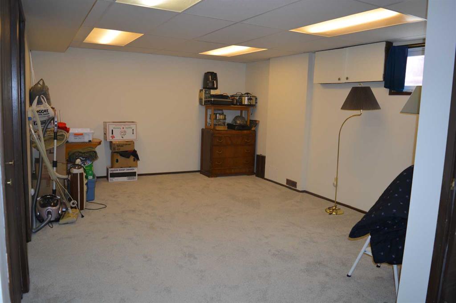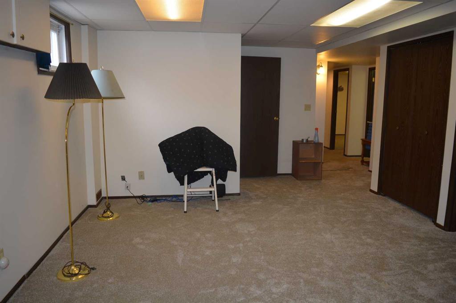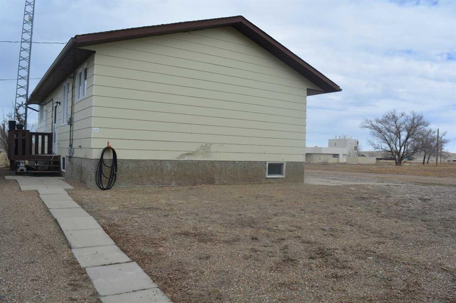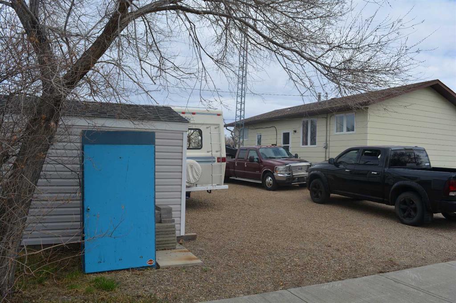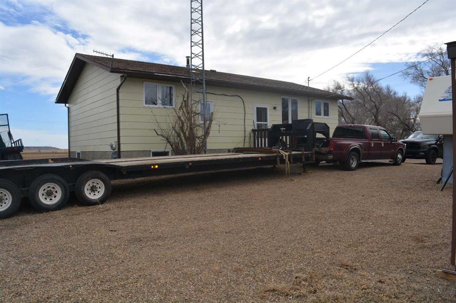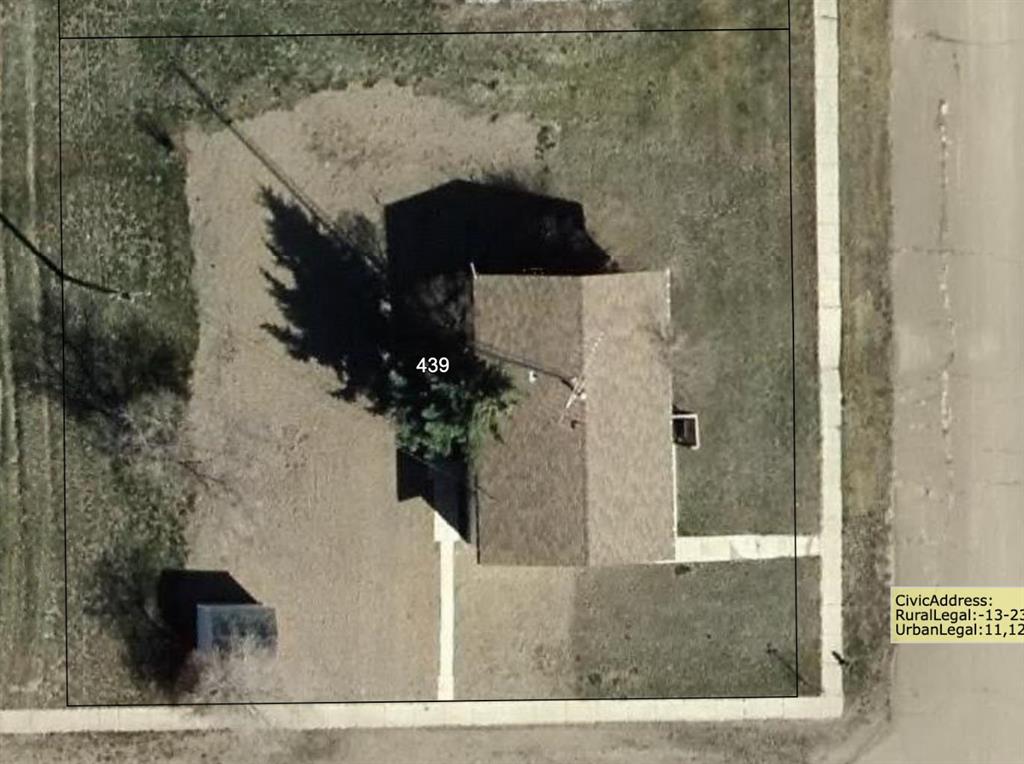439 1 Street SE
Empress T0J 1E0
MLS® Number: A2210985
$ 172,000
6
BEDROOMS
2 + 1
BATHROOMS
1,050
SQUARE FEET
1983
YEAR BUILT
If your family is growing or you simply need more space, this beautifully updated home is the perfect fit! With 6 bedrooms, there’s plenty of room for kids, guests, home offices, or hobby spaces—whatever your family needs, this home can accommodate it. Upstairs features a bright, spacious living room, while downstairs offers a large family room—ideal for movie nights, play areas, or a cozy retreat. Freshly updated with all new flooring and paint throughout, this home is move-in ready and full of warmth. Sitting on 4 expansive lots, the outdoor space is a dream! There’s ample room to garden, build a garage or shop, and still have space for kids to run and play. Whether you're settling in for the long haul or looking for a smart revenue property, this home offers incredible value and flexibility. Don’t miss your chance—call today to book a private tour!
| COMMUNITY | |
| PROPERTY TYPE | Detached |
| BUILDING TYPE | House |
| STYLE | Bi-Level |
| YEAR BUILT | 1983 |
| SQUARE FOOTAGE | 1,050 |
| BEDROOMS | 6 |
| BATHROOMS | 3.00 |
| BASEMENT | Finished, Full |
| AMENITIES | |
| APPLIANCES | Refrigerator, Stove(s), Washer/Dryer, Water Softener |
| COOLING | Central Air |
| FIREPLACE | N/A |
| FLOORING | Carpet, Linoleum |
| HEATING | Forced Air |
| LAUNDRY | In Basement |
| LOT FEATURES | Back Lane, Level, Square Shaped Lot |
| PARKING | Off Street, RV Access/Parking |
| RESTRICTIONS | None Known |
| ROOF | Asphalt |
| TITLE | Fee Simple |
| BROKER | ROYAL LEPAGE COMMUNITY REALTY |
| ROOMS | DIMENSIONS (m) | LEVEL |
|---|---|---|
| Bedroom | 12`11" x 9`1" | Basement |
| Family Room | 12`11" x 21`0" | Basement |
| Office | 8`7" x 8`11" | Basement |
| 3pc Bathroom | 8`2" x 5`4" | Basement |
| Bedroom | 11`0" x 11`10" | Basement |
| Bedroom | 9`6" x 14`7" | Main |
| Bedroom - Primary | 9`6" x 12`10" | Main |
| Bedroom | 9`10" x 8`10" | Main |
| Bedroom | 9`10" x 9`1" | Main |
| 4pc Bathroom | 7`5" x 6`5" | Main |
| 2pc Bathroom | 4`3" x 6`0" | Main |
| Living Room | 21`4" x 11`11" | Main |
| Kitchen | 12`2" x 21`2" | Main |

