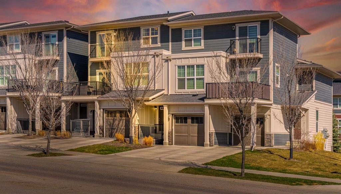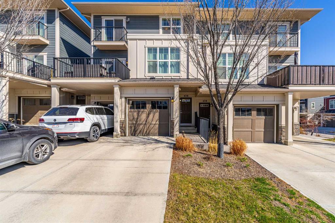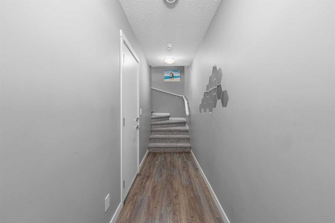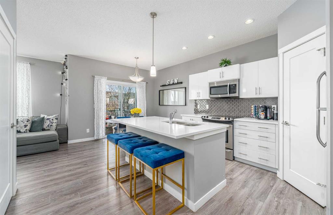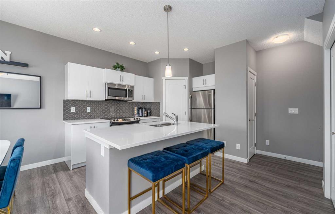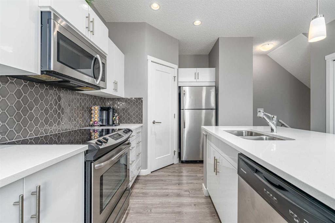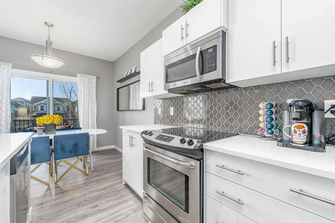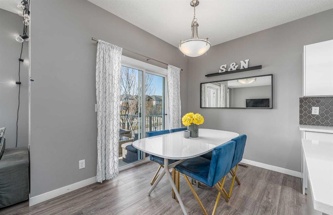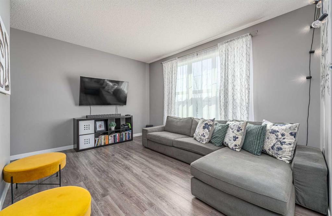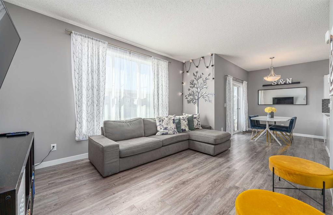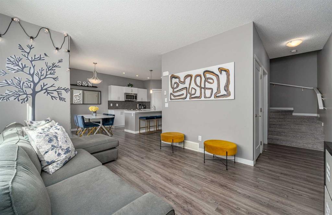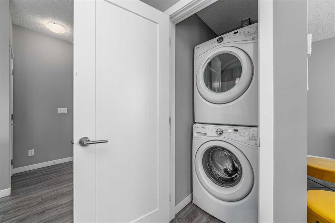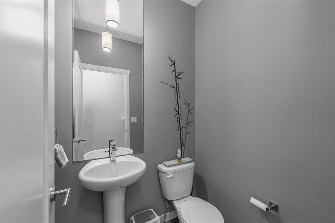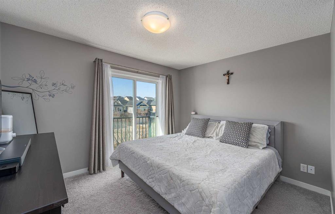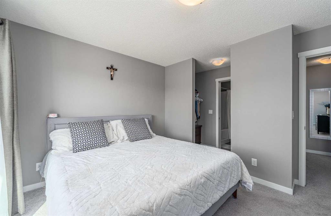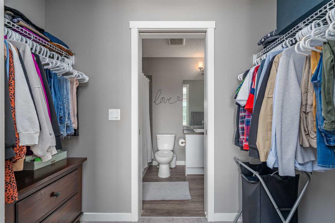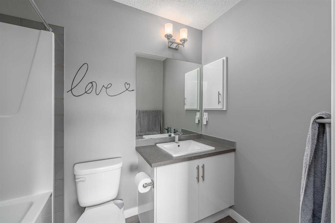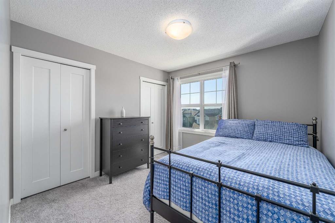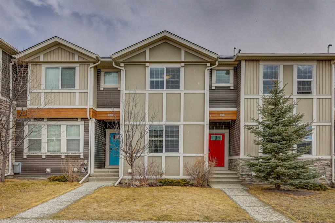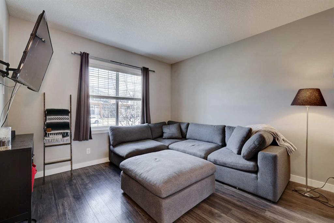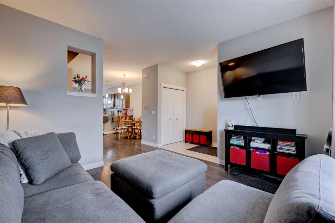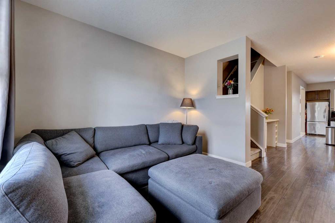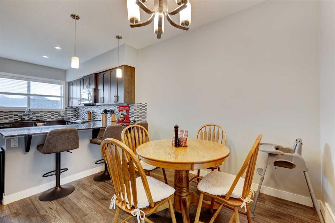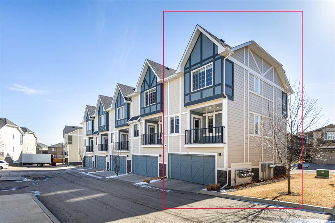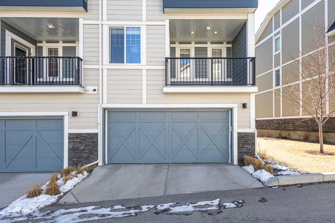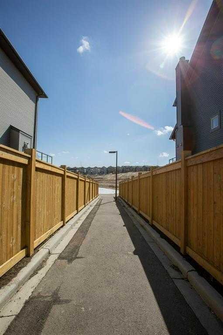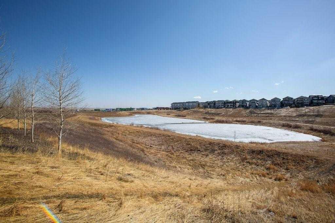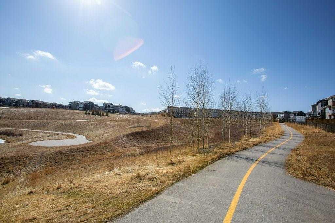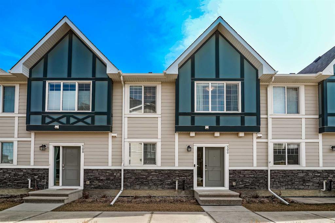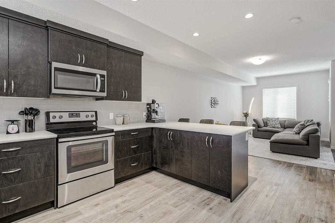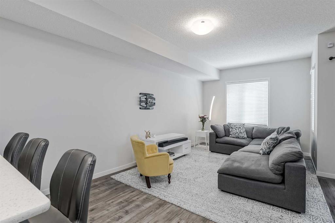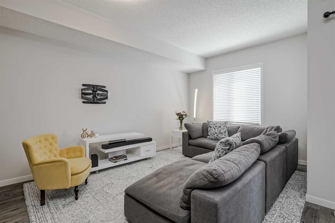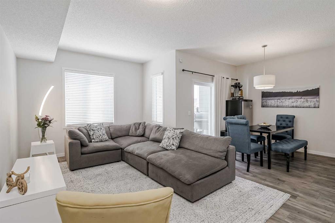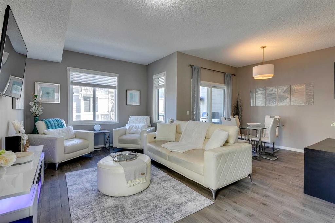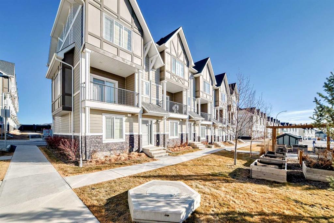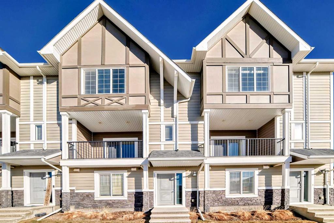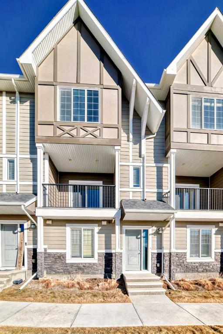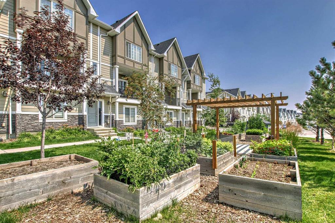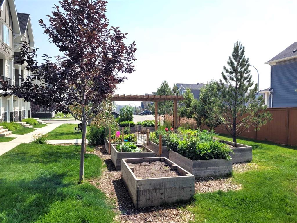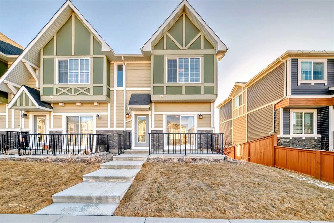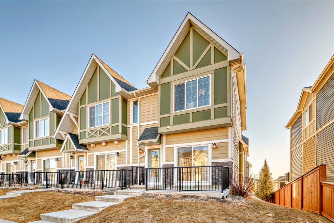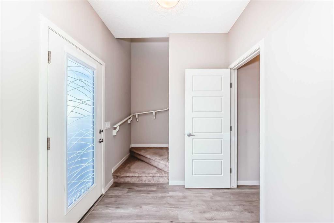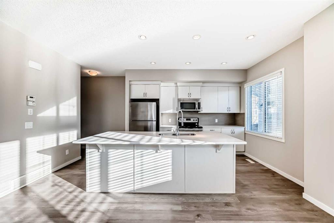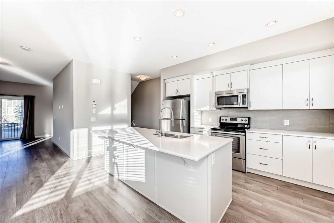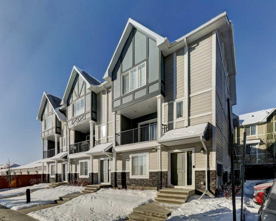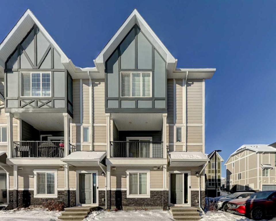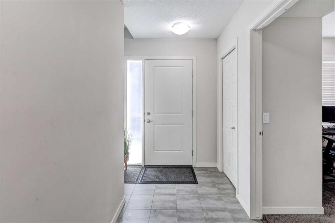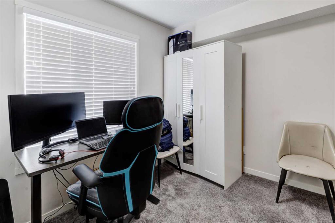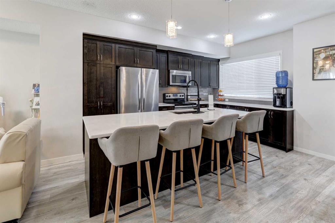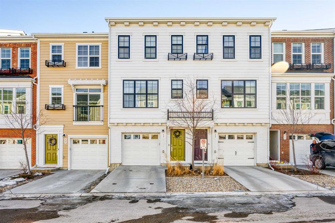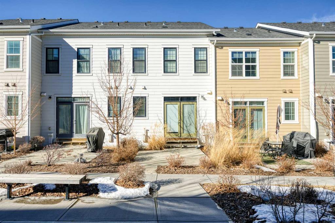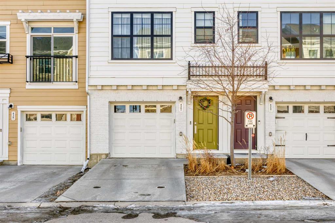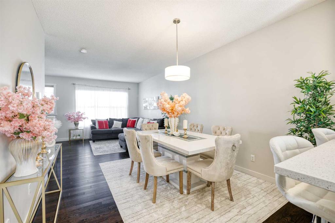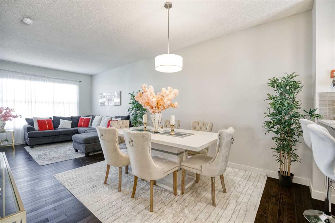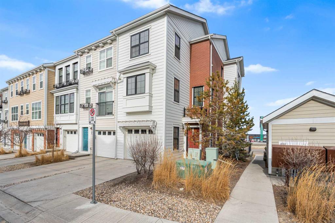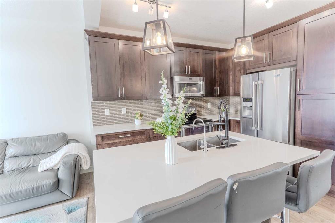438 Nolan Hill Dr Drive NW
Calgary T3R 0V4
MLS® Number: A2214607
$ 489,900
2
BEDROOMS
2 + 1
BATHROOMS
1,213
SQUARE FEET
2017
YEAR BUILT
OPEN HOUSE Saturday May 3rd 11-1pm and Sunday May 4th 2-4pm. Welcome to your new home in the popular community of Nolan Hill! This bright and stylish townhouse offers the perfect blend of comfort and convenience. Enjoy a south-facing orientation that floods the home with natural sunlight throughout the day. The main floor features an open-concept layout with modern laminate flooring and a sleek kitchen complete with quartz countertops and a corner pantry for added storage. Step out onto two well-sized patios, one off the dining area which is ideal for entertaining, and another off the primary bedroom, perfect for relaxing mornings. With 2 spacious bedrooms, 2 full bathrooms, and a main floor powder room, this home is thoughtfully designed for modern living. You'll appreciate the generous attached garage, great curb appeal, and a low-maintenance yard. All this, including walkable access to schools, green spaces, parks, and scenic ponds. Plus, enjoy quick access to Shaganappi Trail and major shopping, restaurants, and Costco just down the road. This home has plenty to offer. Book your showing today!
| COMMUNITY | Nolan Hill |
| PROPERTY TYPE | Row/Townhouse |
| BUILDING TYPE | Four Plex |
| STYLE | 2 Storey |
| YEAR BUILT | 2017 |
| SQUARE FOOTAGE | 1,213 |
| BEDROOMS | 2 |
| BATHROOMS | 3.00 |
| BASEMENT | None |
| AMENITIES | |
| APPLIANCES | Dishwasher, Electric Oven, Garage Control(s), Range Hood, Washer/Dryer, Window Coverings |
| COOLING | None |
| FIREPLACE | N/A |
| FLOORING | Carpet, Laminate |
| HEATING | Forced Air |
| LAUNDRY | In Unit |
| LOT FEATURES | Low Maintenance Landscape |
| PARKING | Single Garage Attached |
| RESTRICTIONS | Pet Restrictions or Board approval Required |
| ROOF | Shingle |
| TITLE | Fee Simple |
| BROKER | Real Broker |
| ROOMS | DIMENSIONS (m) | LEVEL |
|---|---|---|
| Foyer | 14`2" x 3`10" | Main |
| Kitchen | 9`5" x 12`2" | Main |
| Pantry | 4`2" x 3`10" | Main |
| Dining Room | 7`4" x 10`5" | Main |
| Laundry | 3`11" x 2`11" | Main |
| 2pc Bathroom | 4`5" x 4`11" | Main |
| 3pc Bathroom | 8`4" x 4`11" | Second |
| Bedroom - Primary | 11`11" x 11`4" | Second |
| Bedroom | 15`4" x 10`2" | Second |
| 3pc Ensuite bath | 8`4" x 4`10" | Second |

