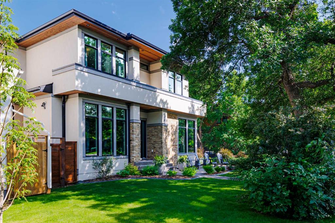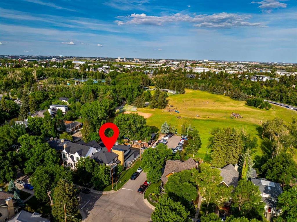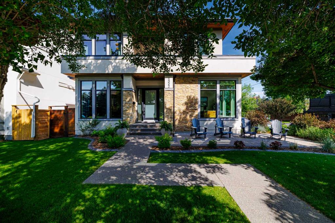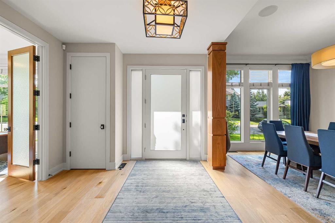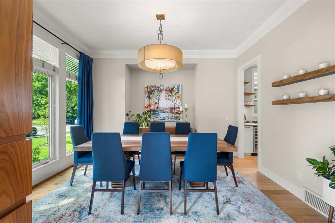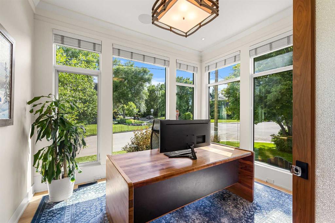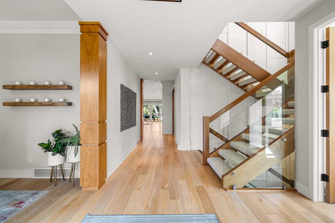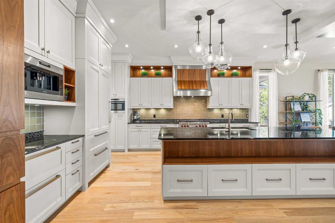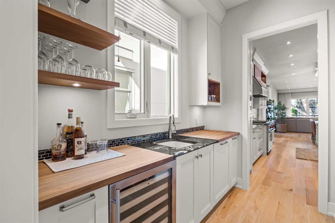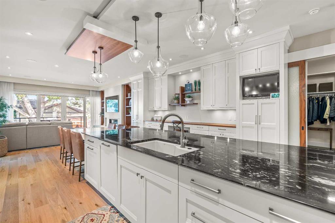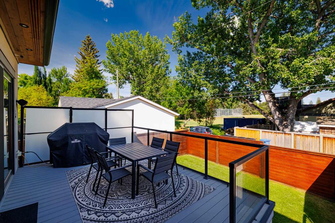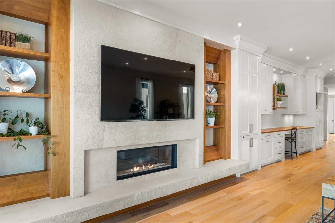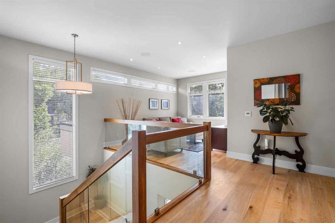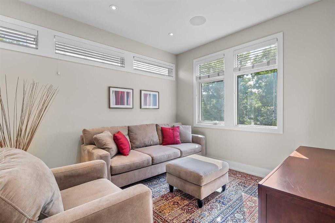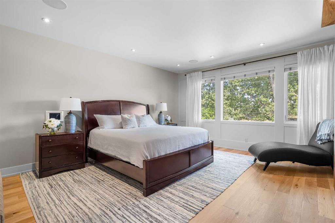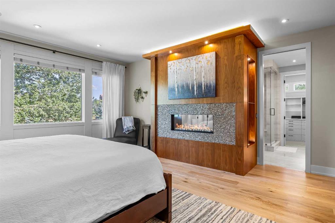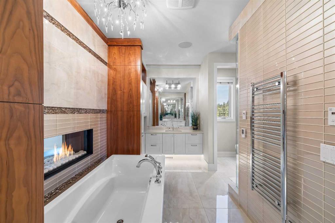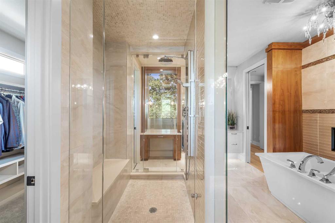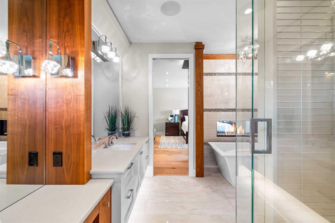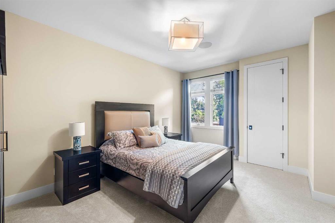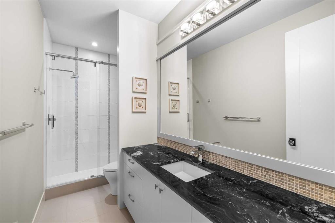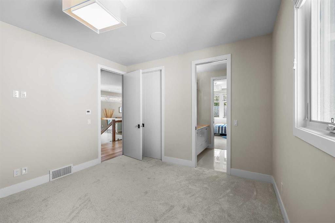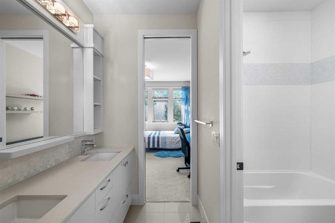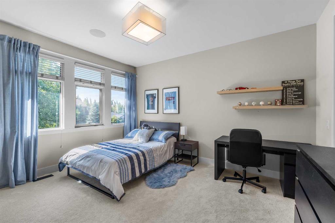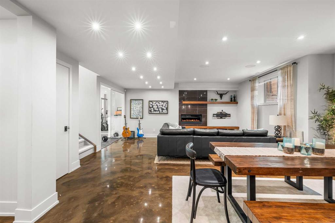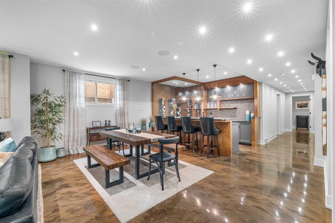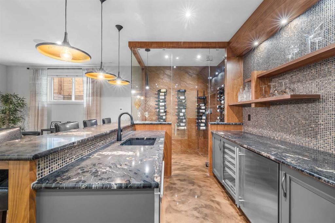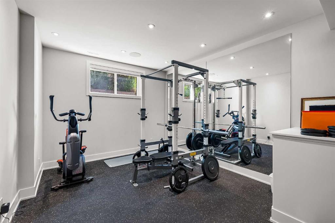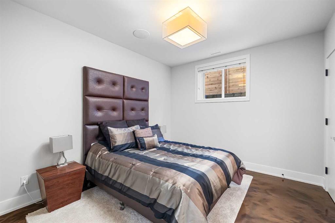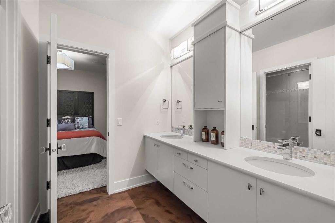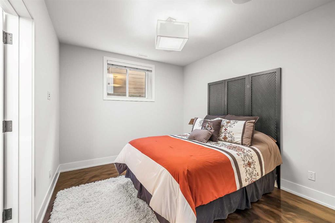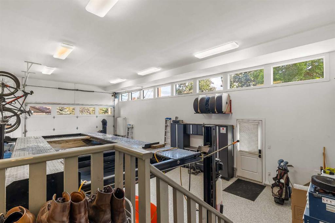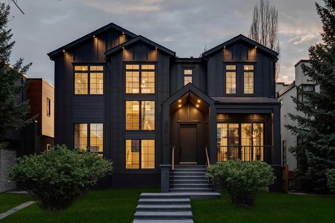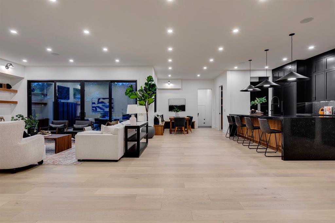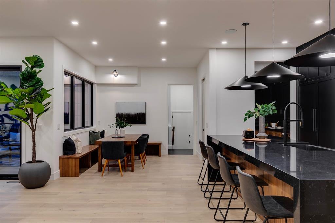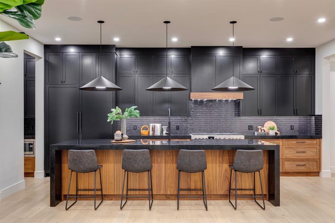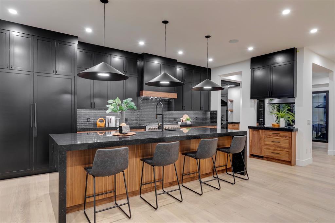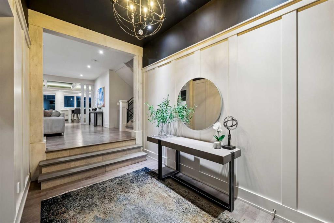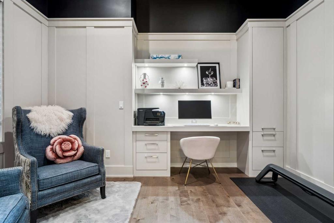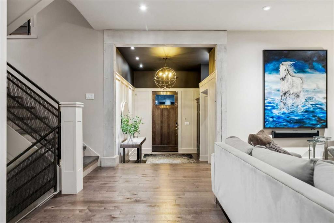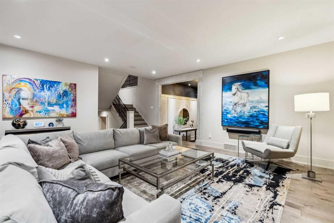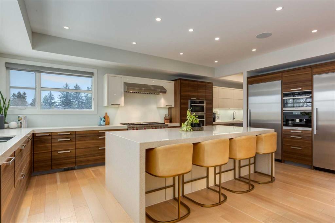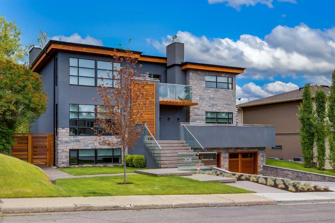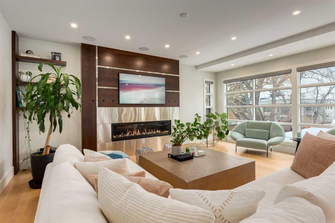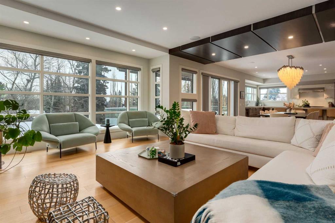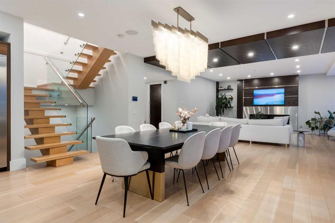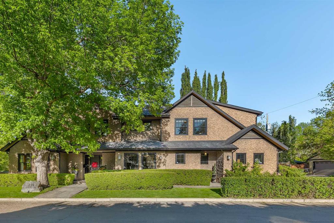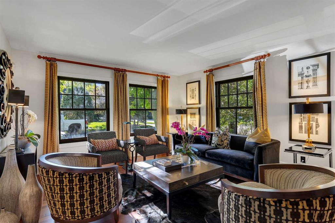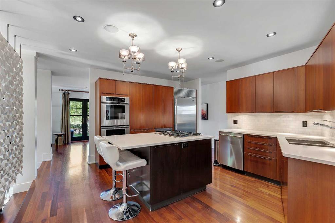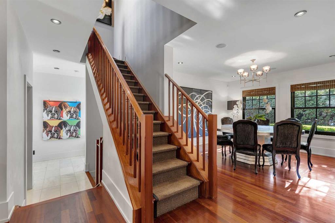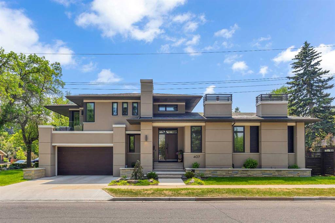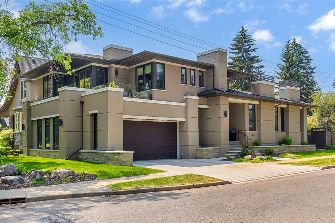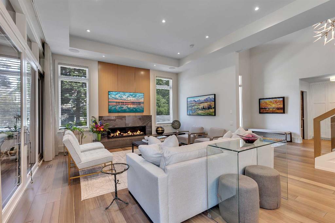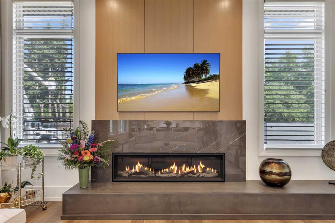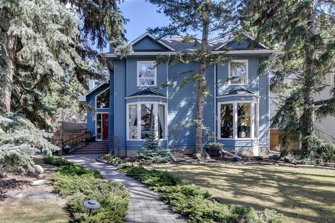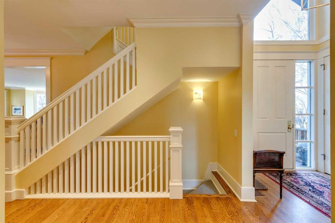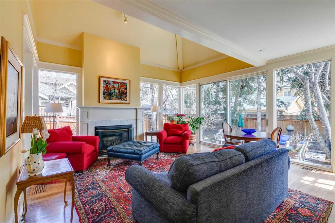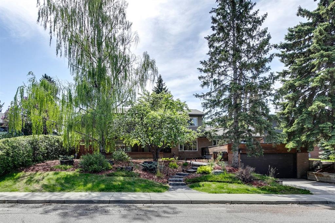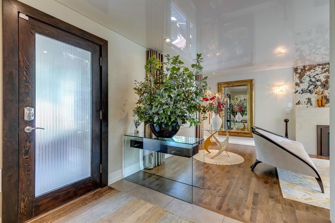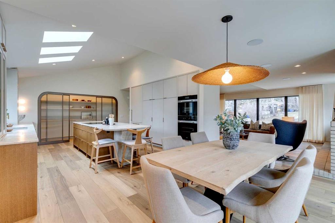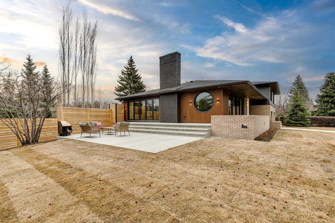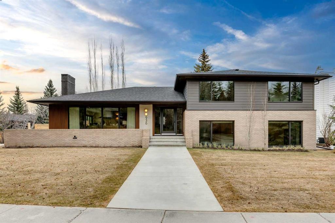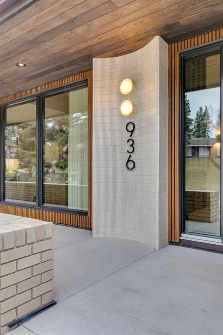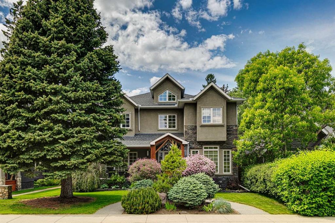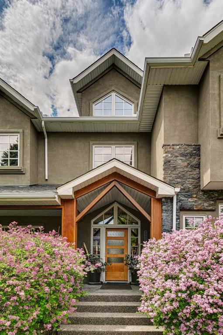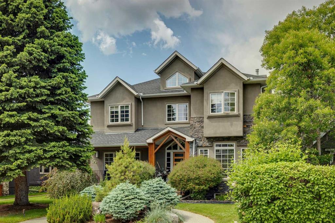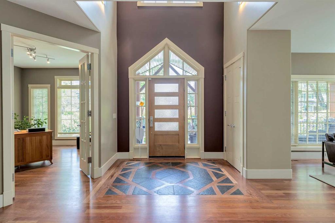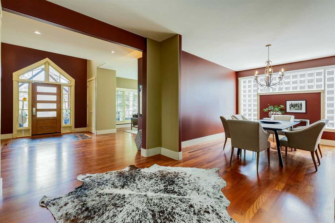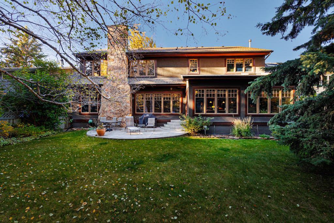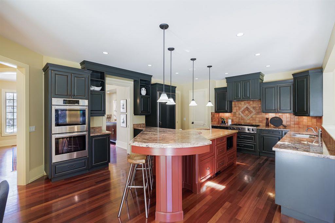4322 4A Street SW
Calgary T2S1Z9
MLS® Number: A2222099
$ 3,300,000
6
BEDROOMS
4 + 2
BATHROOMS
3,874
SQUARE FEET
2014
YEAR BUILT
4322 4A Street SW offers a rare opportunity to live in a home that truly connects with its surroundings. Nestled on a 50' x 120' corner lot in the heart of Elboya, this 6-bedroom custom-built home backs onto Stanley Park—steps from the Elbow River, tennis courts, pool, and pathway system. It's inner-city living with space, privacy, and nature at your back door. With over 3,800 sq ft above grade and a fully developed basement, the home is designed with both everyday family life and entertaining in mind. A front office, formal dining room, and open-concept living space create a natural flow. The kitchen is equipped with granite countertops, a large island, high end appliances including Sub-Zero, Miele, and Wolf, a built-in espresso machine, custom cabinetry, and a walk-through butler’s pantry connecting to the dining room. Upstairs, you’ll find four generous bedrooms, a central loft, and a laundry room. The primary suite is a private retreat with a walk-in closet, a double-sided fireplace, and a spacious 5-piece ensuite featuring heated floors, a towel warmer, and a steam shower. The lower level offers more room to gather and unwind—with stained concrete floors, a rec room, wet bar, wine room, fitness area, two additional bedrooms, and two bathrooms. Practical features include triple-pane windows, solid core doors, a 12-zone smart audio and lighting system, brand new carpet, and Hunter Douglas blinds. The oversized 4-car garage is finished with heated floors, offering ample space for vehicles and storage. While the home is not in the floodway or fringe, it was designed with peace of mind in mind: three sump pumps and raised mechanical systems are in place. A rare combination of location, space, and thoughtful construction—this home offers a long-term opportunity in one of Calgary’s most sought-after communities.
| COMMUNITY | Elboya |
| PROPERTY TYPE | Detached |
| BUILDING TYPE | House |
| STYLE | 2 Storey |
| YEAR BUILT | 2014 |
| SQUARE FOOTAGE | 3,874 |
| BEDROOMS | 6 |
| BATHROOMS | 6.00 |
| BASEMENT | Finished, Full |
| AMENITIES | |
| APPLIANCES | Built-In Oven, Dishwasher, Dryer, Garage Control(s), Gas Cooktop, Refrigerator, Washer, Wine Refrigerator |
| COOLING | Central Air |
| FIREPLACE | Gas |
| FLOORING | Carpet, Hardwood, Tile |
| HEATING | In Floor, Forced Air |
| LAUNDRY | Laundry Room, Upper Level |
| LOT FEATURES | Back Lane, Back Yard, Backs on to Park/Green Space, City Lot, Corner Lot, Front Yard, Low Maintenance Landscape, No Neighbours Behind |
| PARKING | Garage Faces Rear, Heated Garage, Insulated, Oversized, Quad or More Attached |
| RESTRICTIONS | Restrictive Covenant |
| ROOF | Asphalt Shingle |
| TITLE | Fee Simple |
| BROKER | Century 21 Masters |
| ROOMS | DIMENSIONS (m) | LEVEL |
|---|---|---|
| 2pc Bathroom | 5`2" x 4`10" | Basement |
| 4pc Bathroom | 12`1" x 7`6" | Basement |
| Other | 7`6" x 7`2" | Basement |
| Bedroom | 17`4" x 12`11" | Basement |
| Bedroom | 12`1" x 10`9" | Basement |
| Exercise Room | 13`9" x 11`3" | Basement |
| Game Room | 20`4" x 26`1" | Basement |
| Furnace/Utility Room | 12`2" x 9`7" | Basement |
| 2pc Bathroom | 5`6" x 4`11" | Main |
| Dining Room | 13`2" x 13`10" | Main |
| Breakfast Nook | 18`4" x 11`7" | Main |
| Foyer | 10`11" x 9`6" | Main |
| Kitchen | 18`4" x 16`1" | Main |
| Living Room | 18`4" x 15`5" | Main |
| Mud Room | 10`2" x 10`4" | Main |
| Office | 11`4" x 11`9" | Main |
| Pantry | 6`11" x 8`8" | Main |
| Pantry | 5`7" x 8`6" | Main |
| 3pc Bathroom | 12`0" x 4`9" | Second |
| 5pc Ensuite bath | 9`11" x 5`9" | Second |
| 5pc Ensuite bath | 12`4" x 17`7" | Second |
| Bedroom | 12`0" x 14`0" | Second |
| Bedroom | 12`0" x 14`4" | Second |
| Bedroom | 16`0" x 11`8" | Second |
| Bonus Room | 10`8" x 12`4" | Second |
| Laundry | 12`0" x 8`0" | Second |
| Bedroom - Primary | 17`2" x 20`5" | Second |
| Walk-In Closet | 15`11" x 22`10" | Second |

