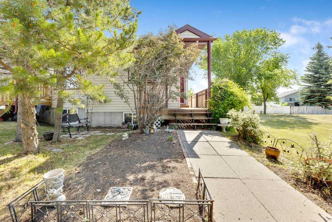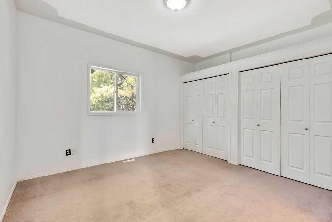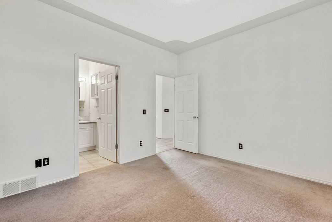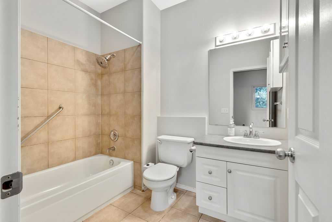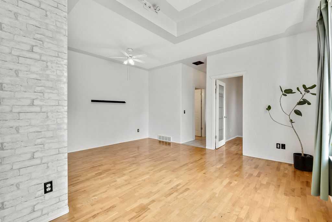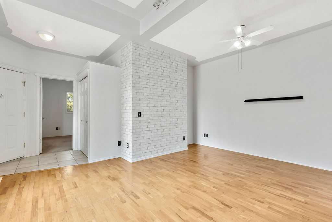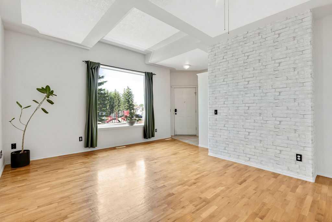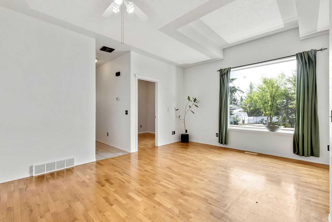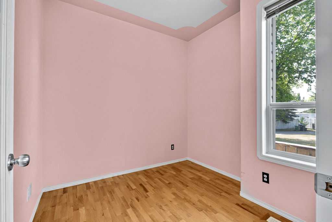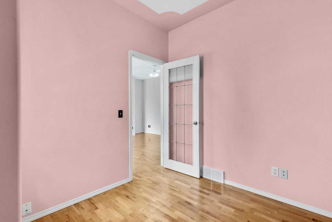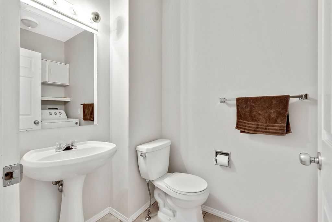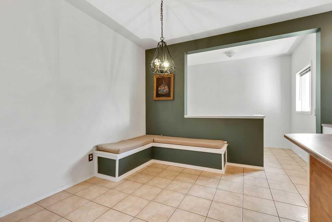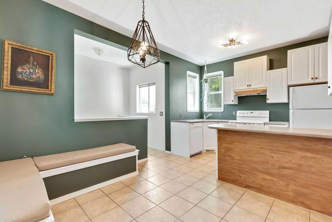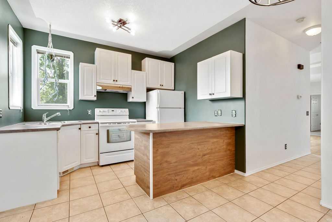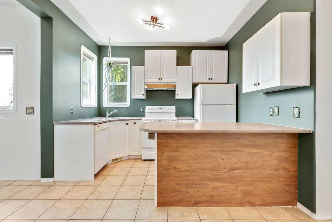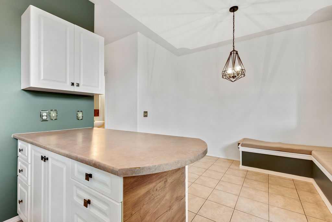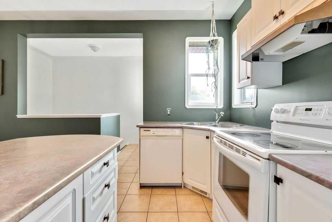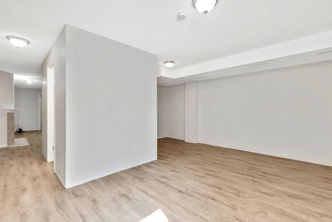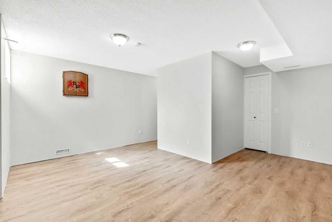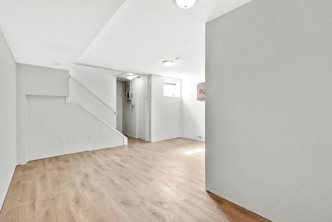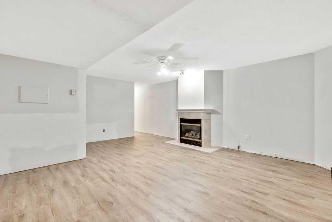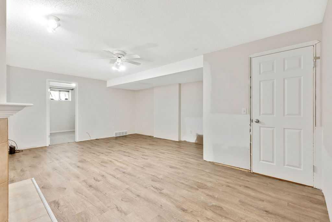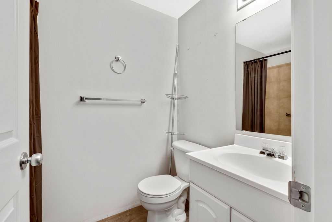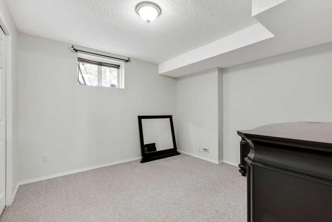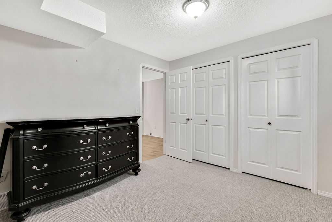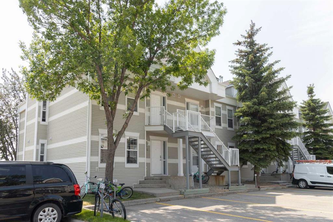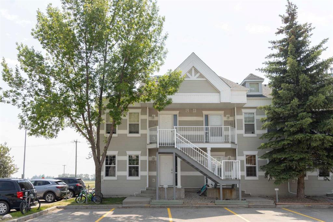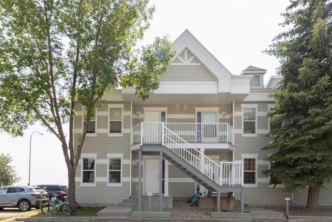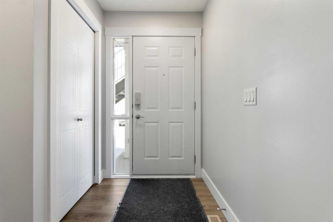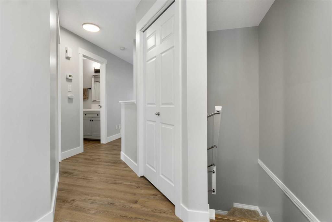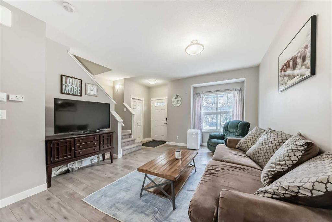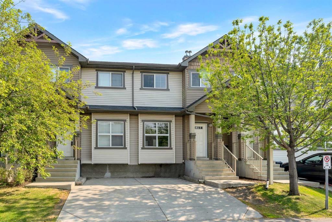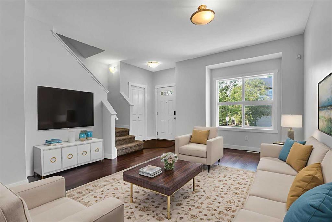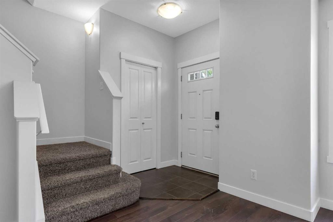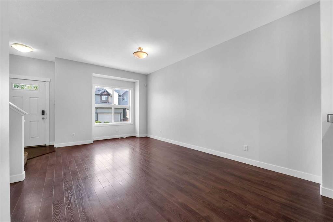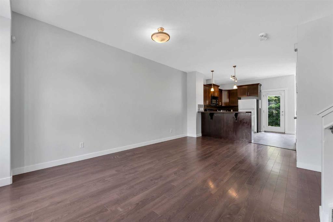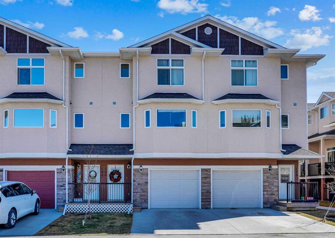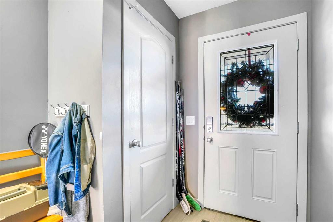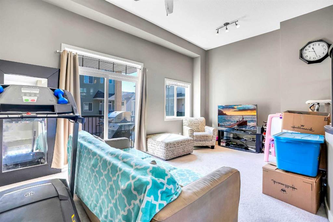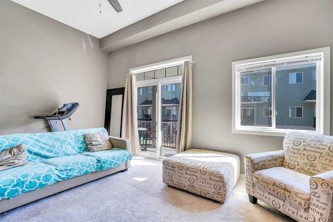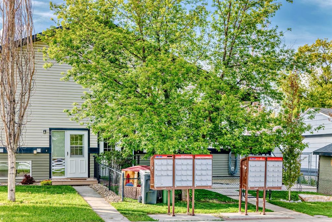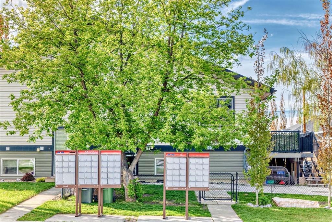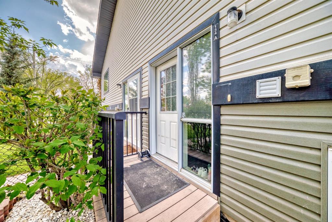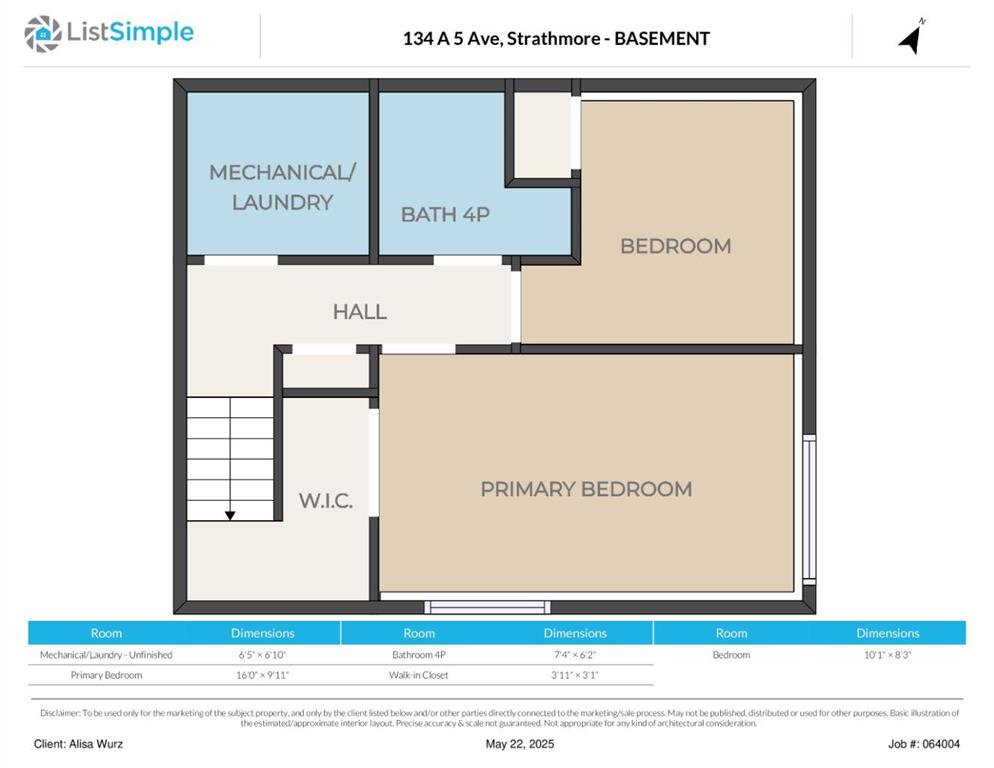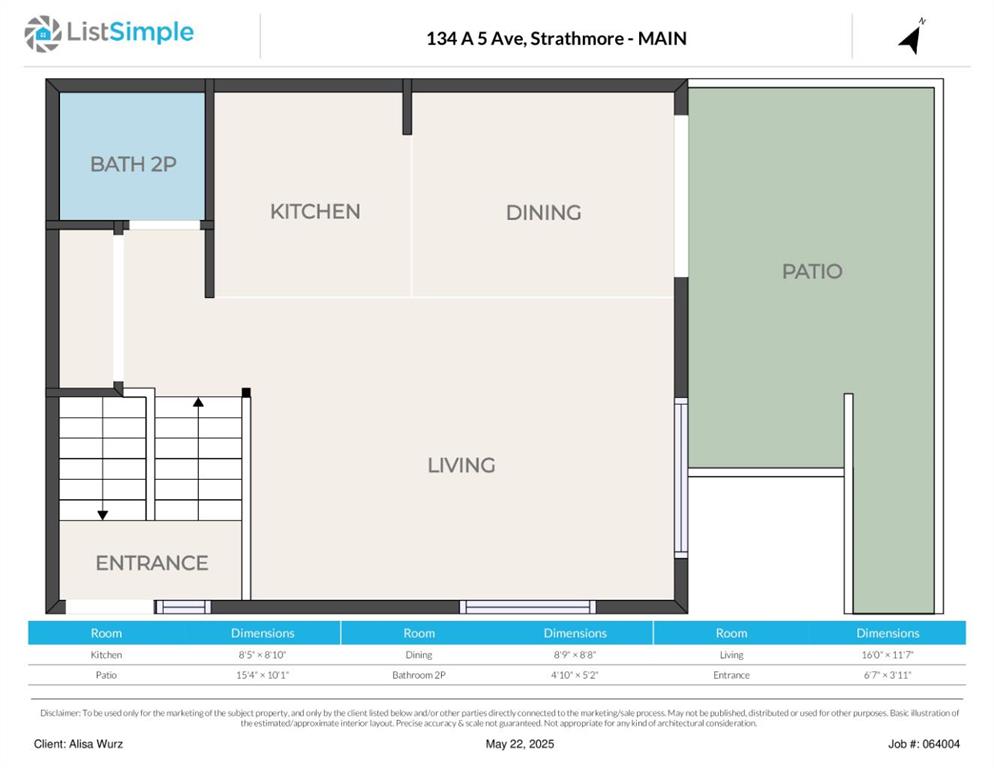42L Green Meadow Crescent
Strathmore T1P 1H4
MLS® Number: A2231090
$ 309,000
1
BEDROOMS
2 + 1
BATHROOMS
936
SQUARE FEET
1999
YEAR BUILT
Welcome home to this Bungalow, bareland condo, with low fees((50.00 month), no pet restrictions. This end unit overlooks the park and playground in Green Meadows. This unit would be perfect if you are just starting out or looking to downsize. The primary Bedroom has a full ensuite with ceramic tile and his and her closets. Hardwood floors in the Living room and Den with high ceilings, the two piece bath/main floor laundry is handy off the kitchen. Kitchen has a breakfast bar as well as an eating area. The lower level has upgraded flooring (Dubai series composite flooring)only a couple years old, just needs a few finishing touches (paint and baseboards) to be complete. The family room is complete with a gas fireplace for those cozy winter nights., a 4 piece bath in the lower level, flex area(games room/playroom) and office/computer room. Shingles were replaced 3 years ago, no hail damage.
| COMMUNITY | Green Meadow |
| PROPERTY TYPE | Row/Townhouse |
| BUILDING TYPE | Five Plus |
| STYLE | Bungalow |
| YEAR BUILT | 1999 |
| SQUARE FOOTAGE | 936 |
| BEDROOMS | 1 |
| BATHROOMS | 3.00 |
| BASEMENT | Finished, Full |
| AMENITIES | |
| APPLIANCES | Dishwasher, Dryer, Electric Range, Range Hood, Refrigerator, Stove(s), Washer, Window Coverings |
| COOLING | None |
| FIREPLACE | Gas |
| FLOORING | Ceramic Tile, Hardwood, Other |
| HEATING | Forced Air, Natural Gas |
| LAUNDRY | Main Level |
| LOT FEATURES | Back Lane, Front Yard, Landscaped |
| PARKING | Off Street |
| RESTRICTIONS | Easement Registered On Title, Utility Right Of Way |
| ROOF | Asphalt Shingle |
| TITLE | Fee Simple |
| BROKER | MaxWell Canyon Creek |
| ROOMS | DIMENSIONS (m) | LEVEL |
|---|---|---|
| Family Room | 14`1" x 15`8" | Lower |
| Flex Space | 15`7" x 16`2" | Lower |
| Office | 10`7" x 11`2" | Lower |
| 4pc Bathroom | 4`11" x 7`6" | Lower |
| Dining Room | 8`6" x 10`7" | Main |
| Bedroom - Primary | 11`10" x 11`2" | Main |
| Laundry | 5`0" x 8`6" | Main |
| 4pc Ensuite bath | 6`4" x 8`3" | Main |
| 2pc Bathroom | 5`0" x 8`6" | Main |
| Entrance | 4`6" x 5`2" | Main |
| Living Room | 13`4" x 16`1" | Main |
| Kitchen | 7`8" x 10`7" | Main |
| Den | 8`4" x 8`8" | Main |

