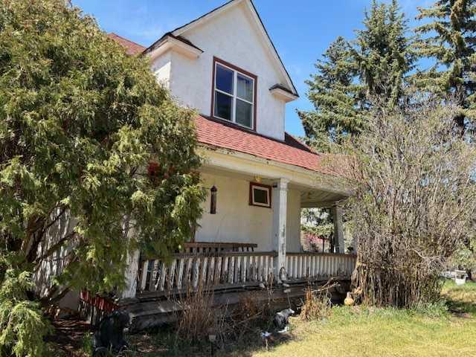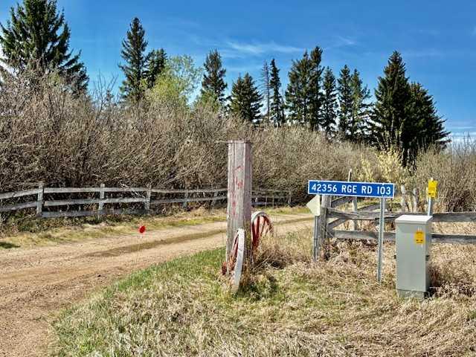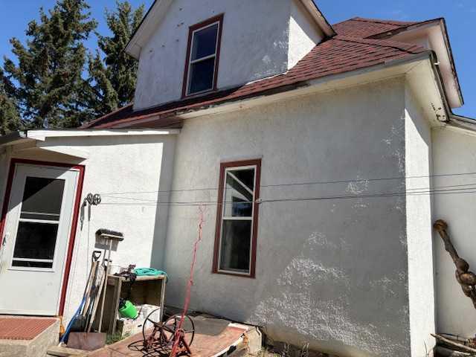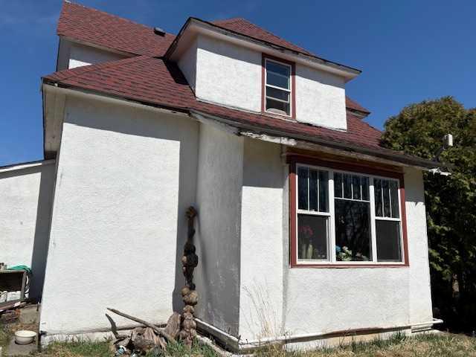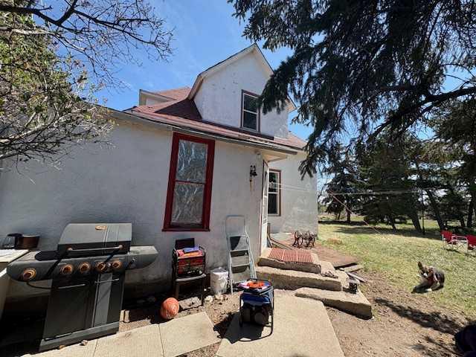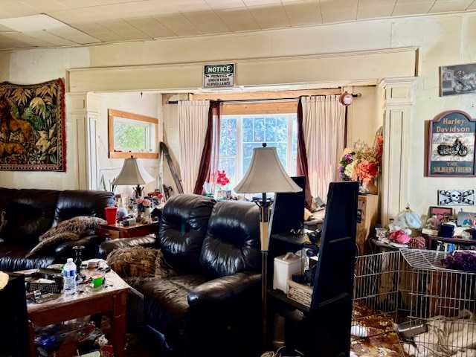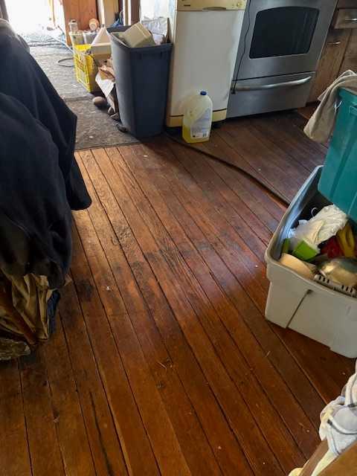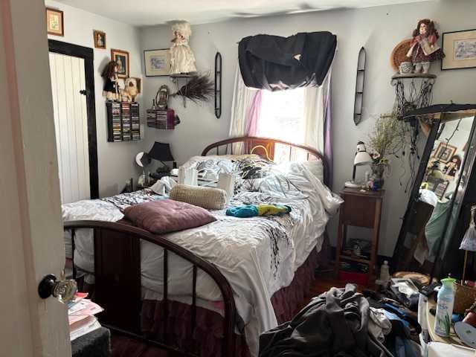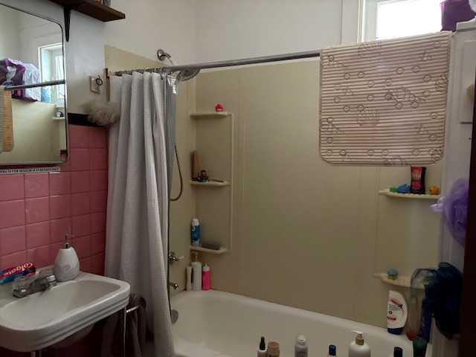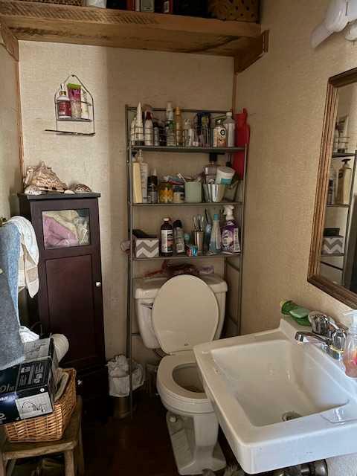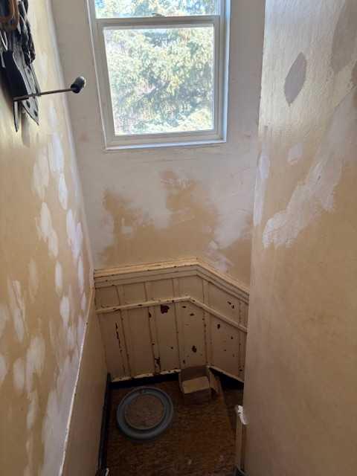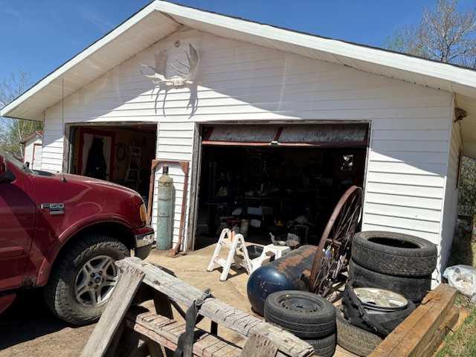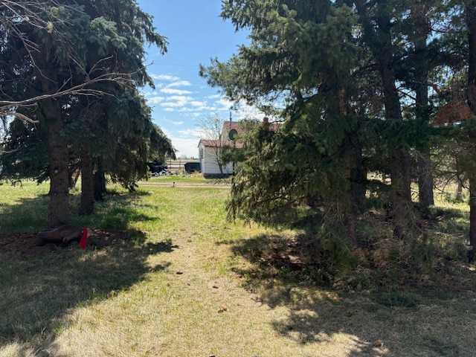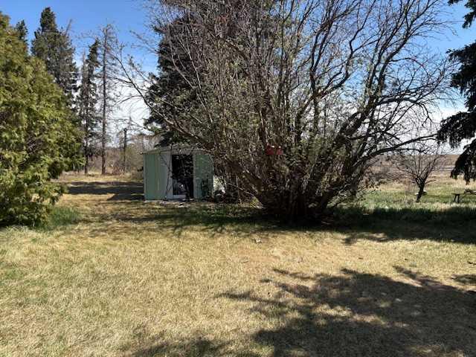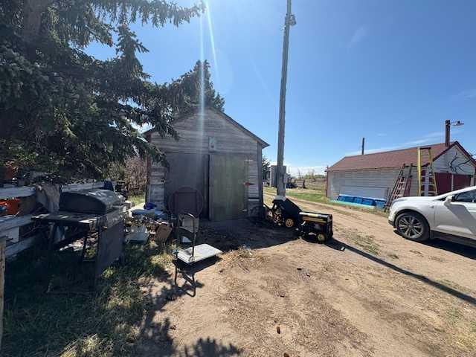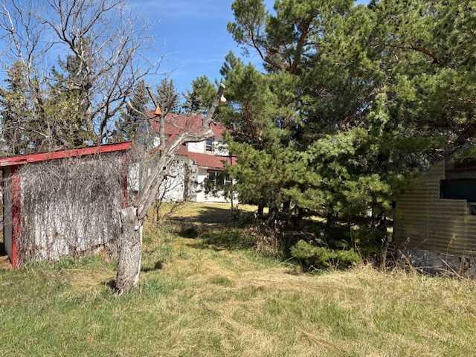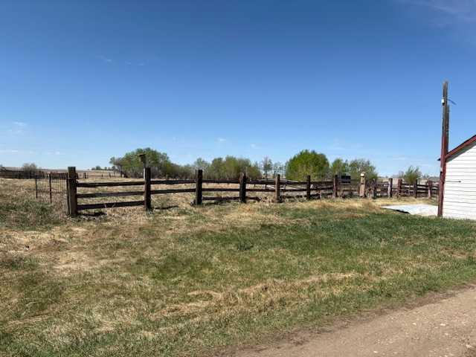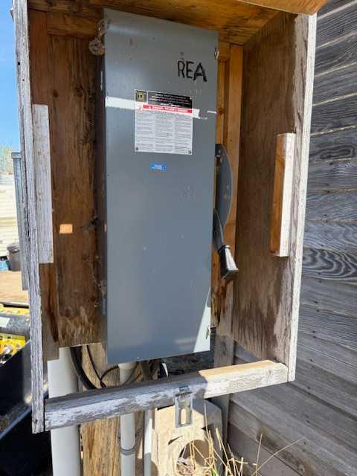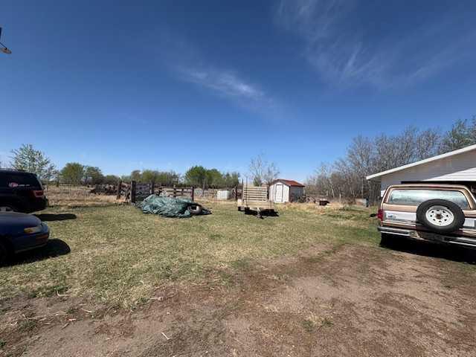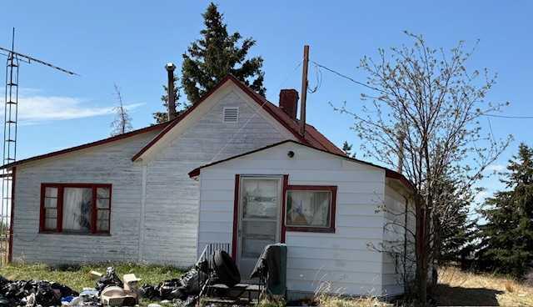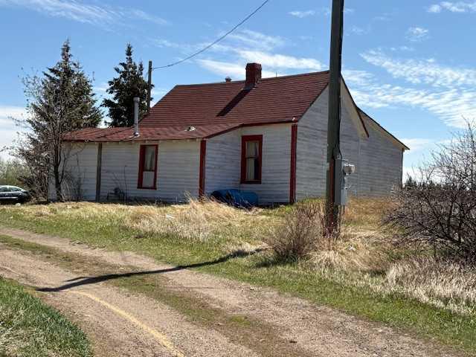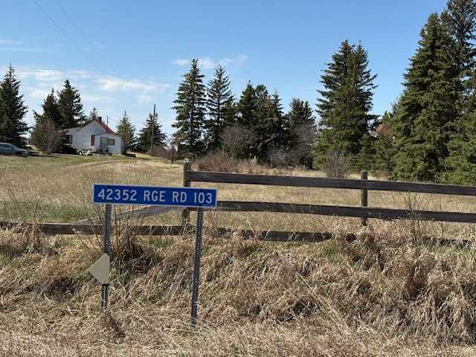42356 RGE RD 103
Rural Flagstaff County T0B 1V0
MLS® Number: A2218268
$ 250,000
3
BEDROOMS
1 + 1
BATHROOMS
1925
YEAR BUILT
Looking for your own little piece of paradise? Look no further as the possibilities are endless with this property if you are willing and able to put some work into this amazing place. Enjoy 8.23 acres surrounded by trees and farm land. A 1920's 3 bedroom, 1.5 bathroom two story charecter home. This home is needing some TLC but new shingles and windows have been replaced a few yrs ago. They saved the original stained glass window in the living room and some of the rom have been stripped down to the original hardwood. Main floor laundry and a large pantry. Outside, the private yard is surrounded by lots of spruce trees and the front yard has a mini orchard with many fruit trees. A detached 28x26 garage with electrical, a 25x13 shed as well as 12x20 shed. There is some pasture area with corrals that would require some work to house livestock. There is also a second home on this property. 2 wells on the property. Location of this property is ideal as its only a short drive to the Town of Hardisty with pavement right to your laneway.
| COMMUNITY | |
| PROPERTY TYPE | Detached |
| BUILDING TYPE | House |
| STYLE | 1 and Half Storey, Acreage with Residence |
| YEAR BUILT | 1925 |
| SQUARE FOOTAGE | 1,357 |
| BEDROOMS | 3 |
| BATHROOMS | 2.00 |
| BASEMENT | None |
| AMENITIES | |
| APPLIANCES | Electric Stove, Refrigerator, Washer/Dryer |
| COOLING | None |
| FIREPLACE | N/A |
| FLOORING | Carpet, Hardwood |
| HEATING | Forced Air, Natural Gas |
| LAUNDRY | Laundry Room, Main Level |
| LOT FEATURES | Back Yard, Farm, Front Yard, Fruit Trees/Shrub(s), Landscaped, Lawn, Level, Many Trees, Native Plants, Pasture, Private, Yard Lights |
| PARKING | 220 Volt Wiring, Double Garage Detached, Drive Through, Driveway |
| RESTRICTIONS | None Known |
| ROOF | Asphalt Shingle |
| TITLE | Fee Simple |
| BROKER | Clear Choice Realty |
| ROOMS | DIMENSIONS (m) | LEVEL |
|---|---|---|
| Laundry | 9`3" x 7`7" | Main |
| Kitchen With Eating Area | 15`8" x 10`0" | Main |
| Pantry | 4`7" x 9`3" | Main |
| Living Room | 17`9" x 24`0" | Main |
| 4pc Bathroom | 0`0" x 0`0" | Main |
| 2pc Bathroom | 0`0" x 0`0" | Second |
| Bedroom - Primary | 12`4" x 11`4" | Second |
| Bedroom | 6`5" x 11`6" | Second |
| Bedroom | 6`9" x 10`6" | Second |

