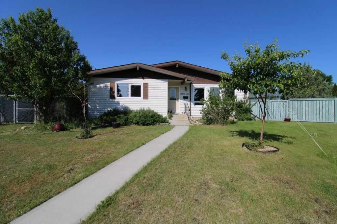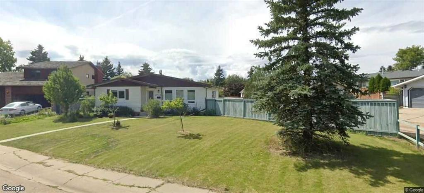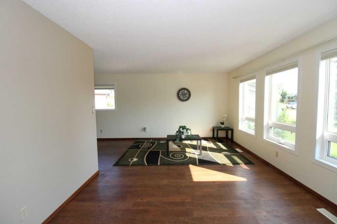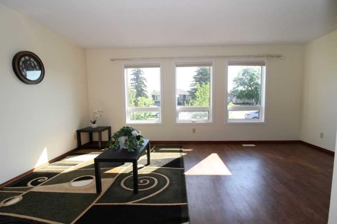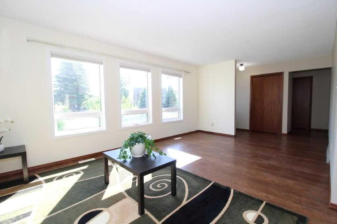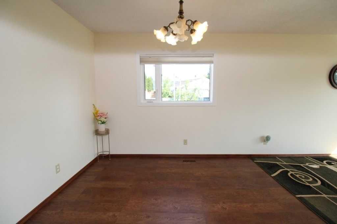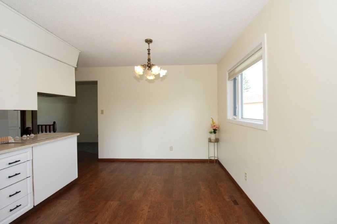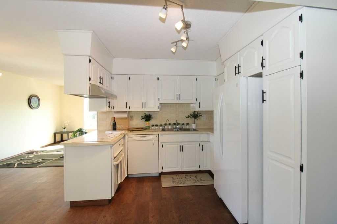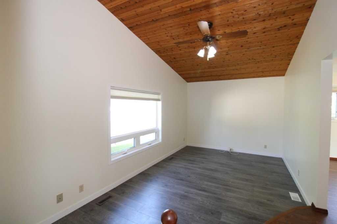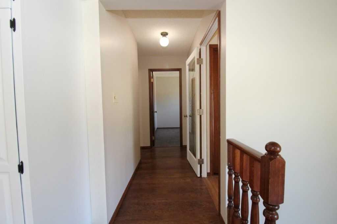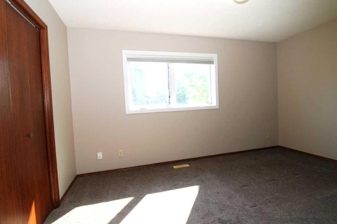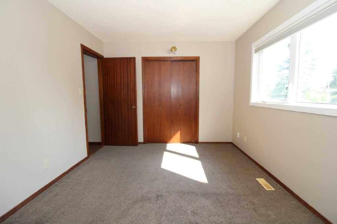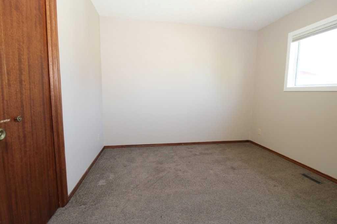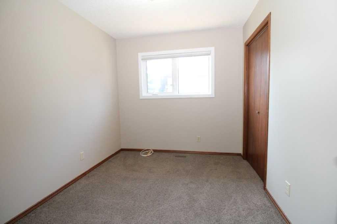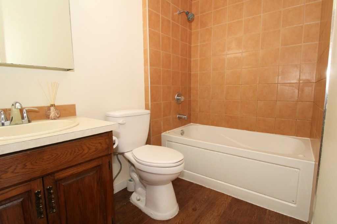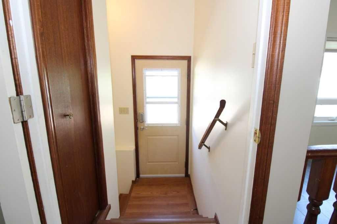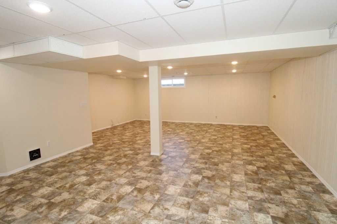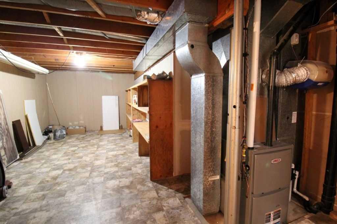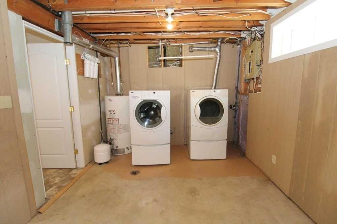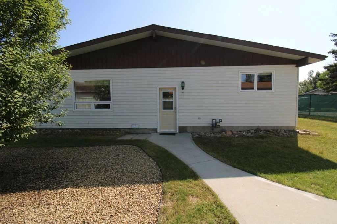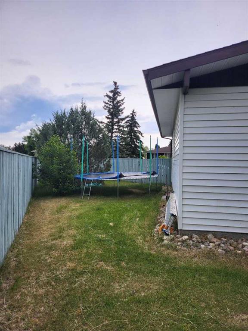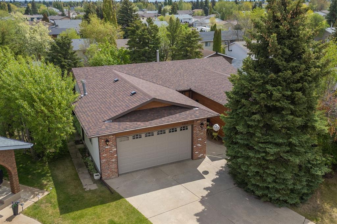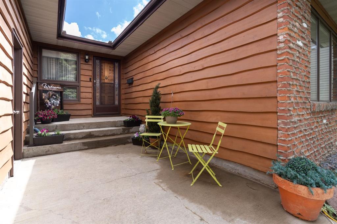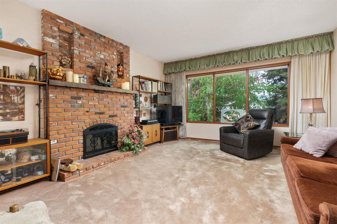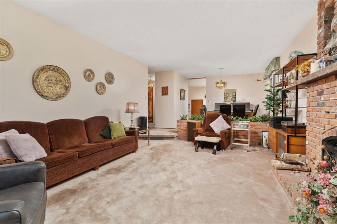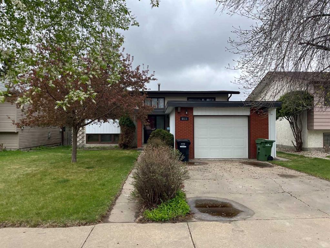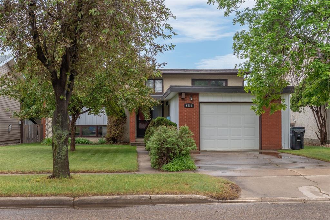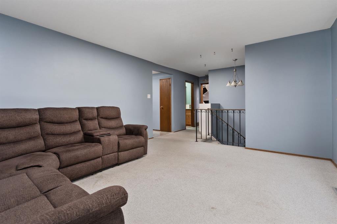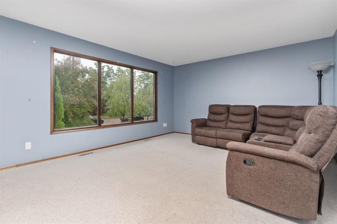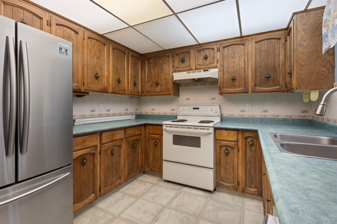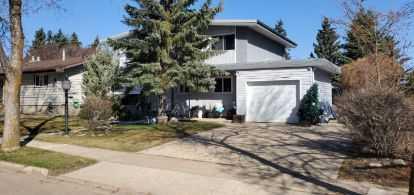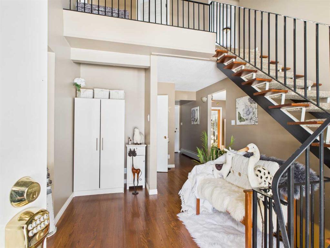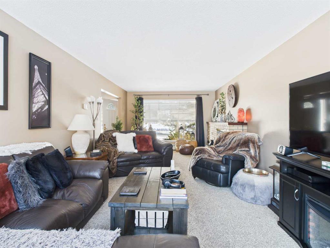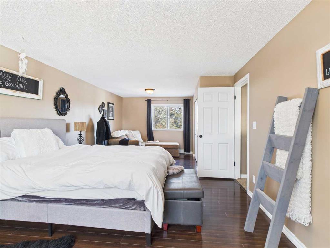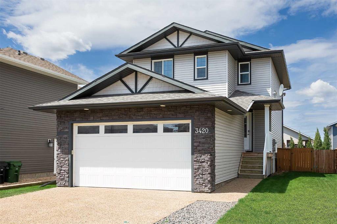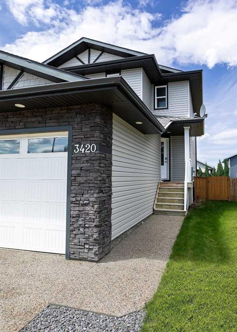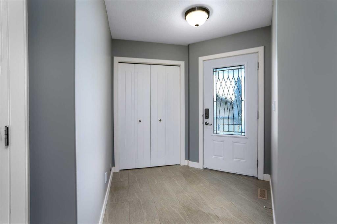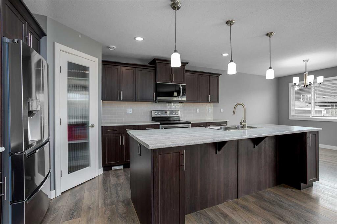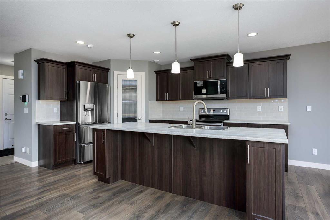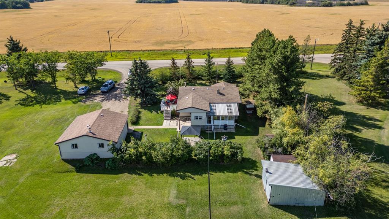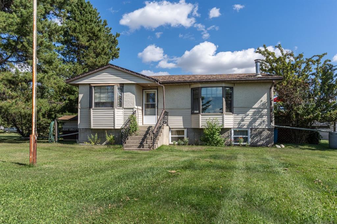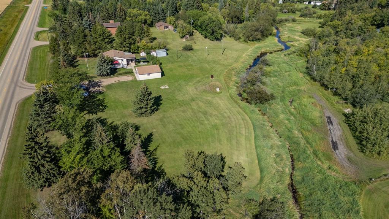$ 424,000
4
BEDROOMS
2 + 1
BATHROOMS
1,386
SQUARE FEET
1983
YEAR BUILT
A beautiful 1386 sqft bungalow situated in a tranquil cul-de-sac in Duggan Park, Camrose. Located close to shopping centers and a playground. This home offers 4 bedrooms and 2.5 baths. The large bright triple-pane windows in the front living room provide an excellent view of the cul-de-sac. The rear living room offers vaulted ceilings that make the room feel bigger and brighter. The main floor also features 3 spacious bedrooms, including the primary bedroom with its own 2-piece ensuite, and a separate full bath with a jetted tub. The finished basement adds versatile space with a fourth bedroom, a full bathroom and a spacious living room that is wired for a home theatre system. The basement also offers a large storage area accommodating all family storage requirements. This home features built-in closet organizers that keep everything neatly in place, plus a dedicated exercise room - perfect for staying active without stepping outside. Set on a treed lot, the fully fenced yard includes a dog-run and RV storage that adds both convenience and flexibility. It's a functional outdoor setup that gives you room to enjoy the outdoors your way.
| COMMUNITY | |
| PROPERTY TYPE | Detached |
| BUILDING TYPE | House |
| STYLE | Bungalow |
| YEAR BUILT | 1983 |
| SQUARE FOOTAGE | 1,386 |
| BEDROOMS | 4 |
| BATHROOMS | 3.00 |
| BASEMENT | Finished, Full |
| AMENITIES | |
| APPLIANCES | Dishwasher, Electric Stove, Refrigerator, Washer/Dryer |
| COOLING | None |
| FIREPLACE | N/A |
| FLOORING | Carpet, Laminate, Vinyl Plank |
| HEATING | Forced Air, Natural Gas |
| LAUNDRY | In Basement |
| LOT FEATURES | Cul-De-Sac, Dog Run Fenced In, Treed |
| PARKING | Double Garage Detached, RV Access/Parking |
| RESTRICTIONS | Call Lister |
| ROOF | Asphalt Shingle |
| TITLE | Fee Simple |
| BROKER | Honestdoor Inc. |
| ROOMS | DIMENSIONS (m) | LEVEL |
|---|---|---|
| Family Room | 24`3" x 21`0" | Basement |
| Laundry | 15`5" x 9`10" | Basement |
| Bedroom | 12`6" x 12`2" | Basement |
| 4pc Bathroom | 13`5" x 5`11" | Basement |
| Living Room | 17`9" x 11`10" | Main |
| Living Room | 19`0" x 10`6" | Main |
| Dining Room | 9`2" x 9`2" | Main |
| Kitchen | 9`10" x 9`2" | Main |
| 4pc Bathroom | 9`2" x 5`3" | Main |
| Bedroom - Primary | 13`9" x 10`2" | Main |
| 2pc Ensuite bath | 8`2" x 3`3" | Main |
| Bedroom | 10`6" x 10`2" | Main |
| Bedroom | 10`6" x 8`2" | Main |

