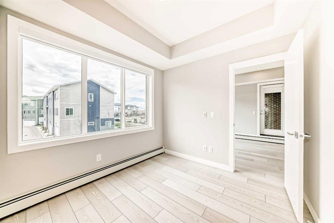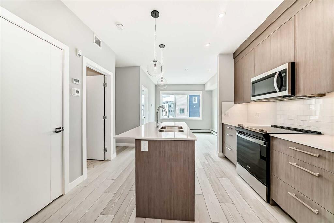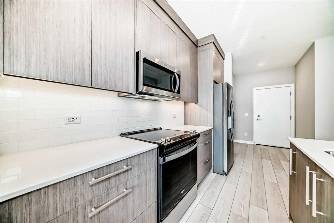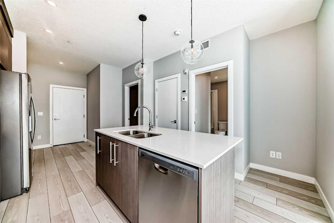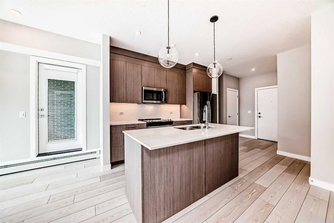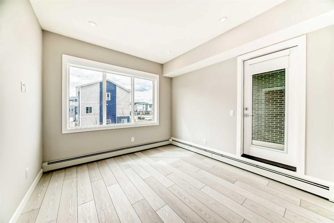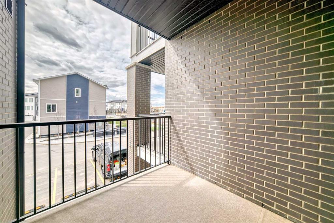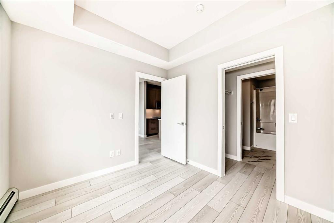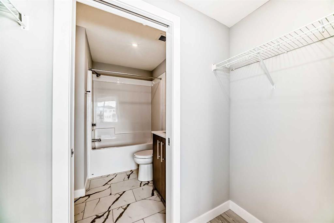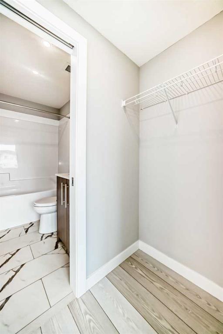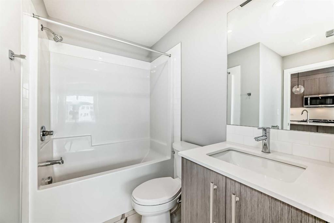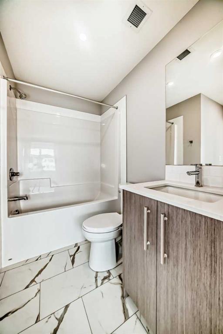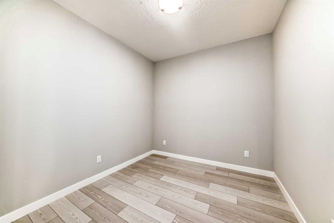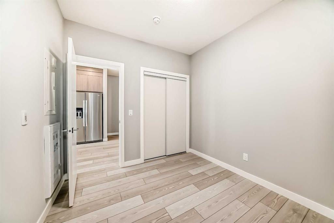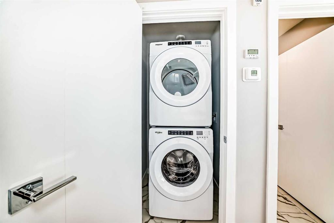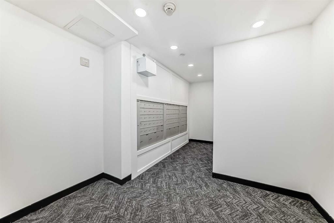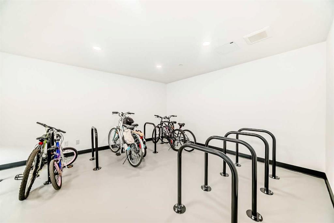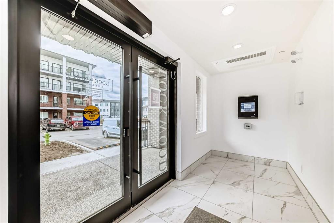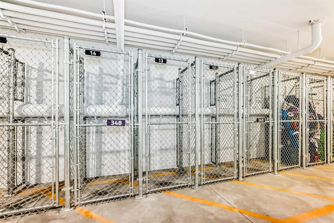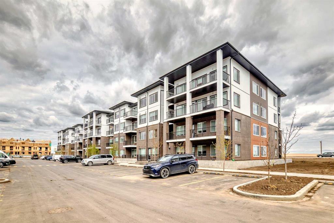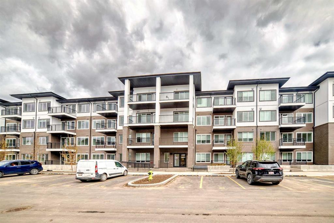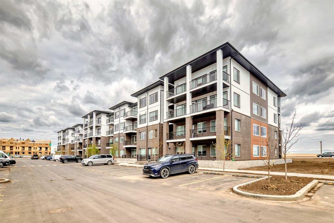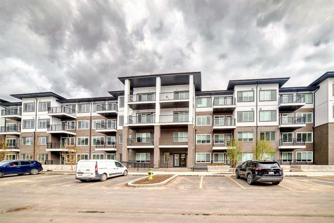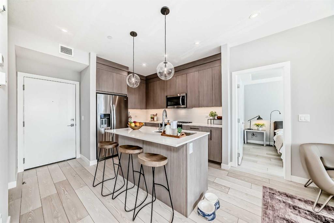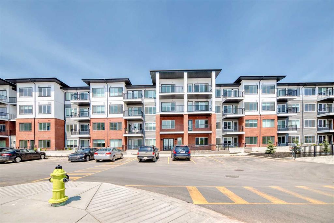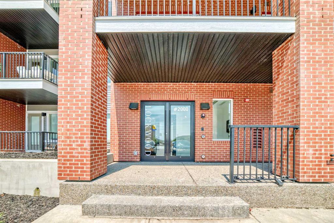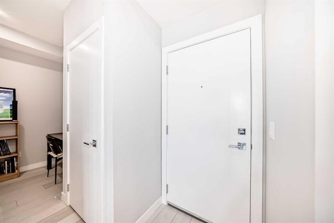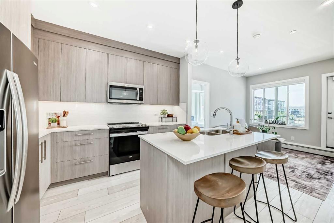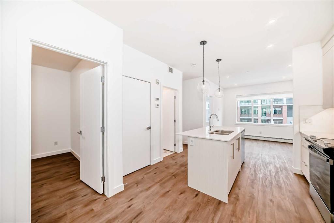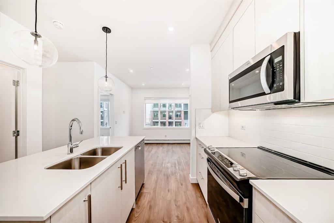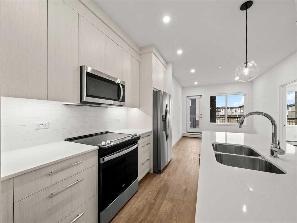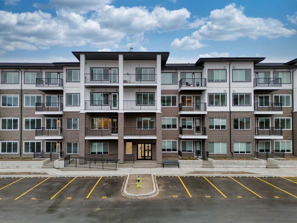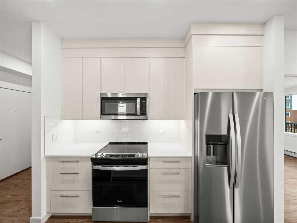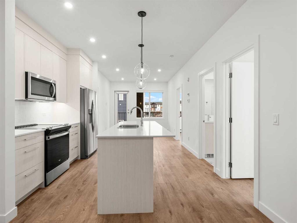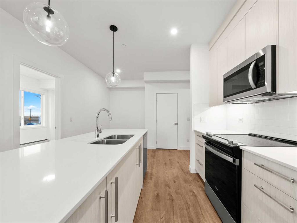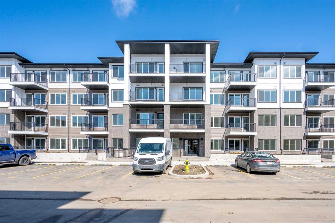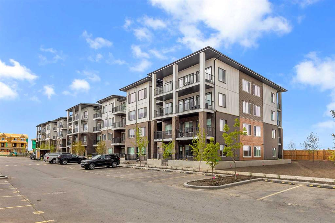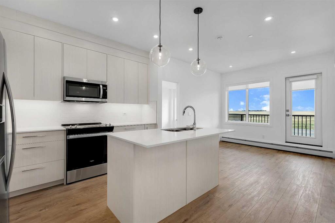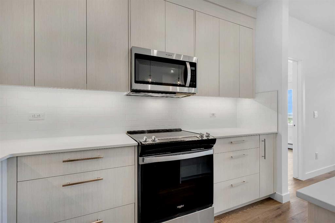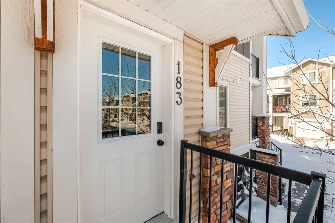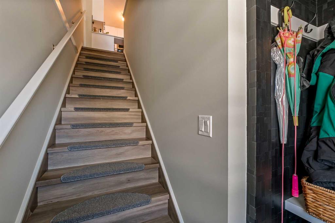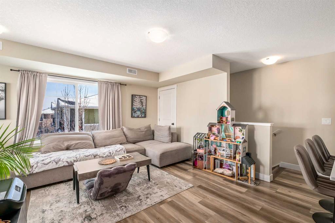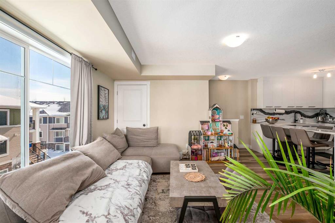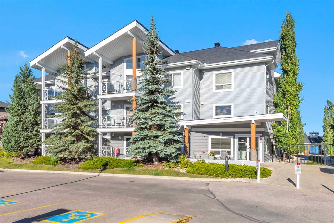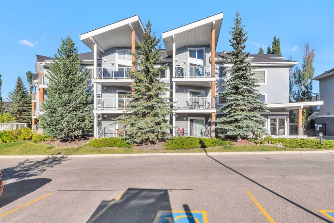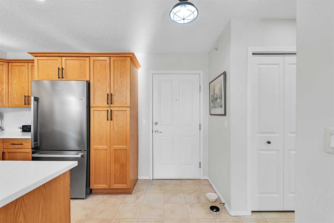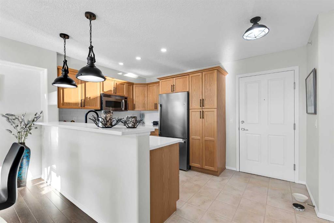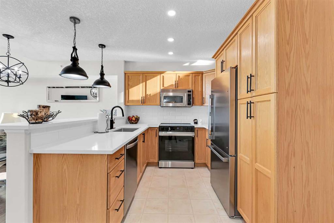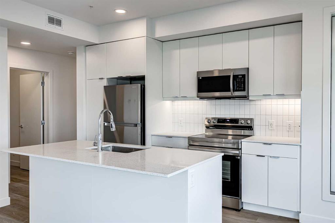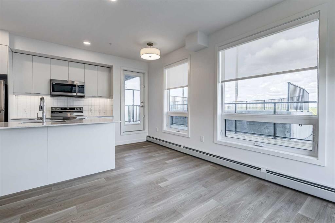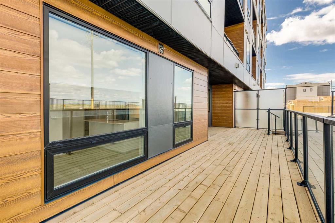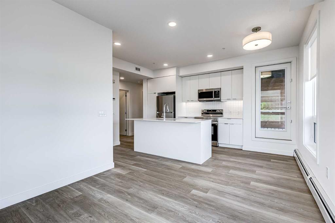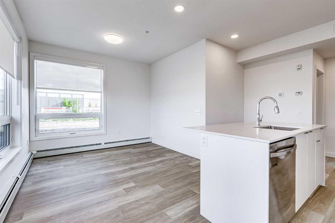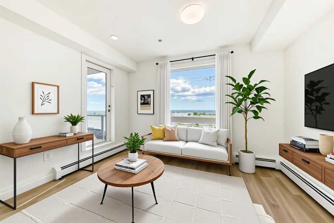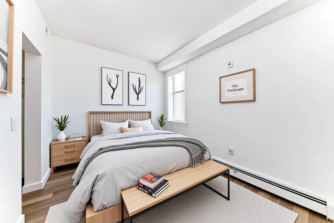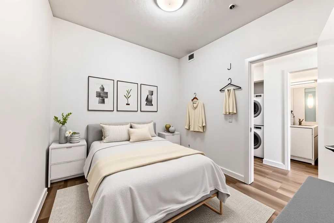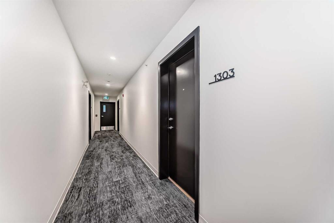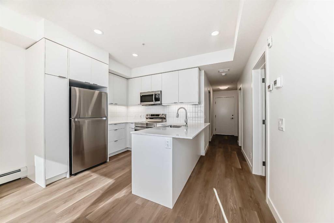4204, 6 MERGANSER Drive W
Chestermere T1X2Y2
MLS® Number: A2215938
$ 329,000
2
BEDROOMS
1 + 0
BATHROOMS
628
SQUARE FEET
2025
YEAR BUILT
Welcome to this SUNNY south-facing 2 bedroom, 1 bathroom, in the sought after community of Chelsea! What’s better than buying a home? A brand new home! This unit is brand new and move in ready, with a private balcony, and an ADDITIONAL storage locker, for all your lifestyle needs! From the moment you walk in, the impeccable craftsmanship speaks for itself. Every inch of this home has been thoughtfully designed and beautifully finished, like the beautiful Quartz countertops and high ceilings. The close proximity to shopping such as Walmart, Costco & restaurants, mixed with the walking trails, schools, and playgrounds, make this the ultimate place for someone to begin the next chapter of their life Whether you're sipping morning coffee bathed in sunshine, having a BBQ on the private balcony, entertaining in the open-concept living space, unwinding in your peaceful bedroom oasis, or living the Chestermere/Calgary lifestyle — this home is perfect for you!
| COMMUNITY | Chelsea_CH |
| PROPERTY TYPE | Apartment |
| BUILDING TYPE | Low Rise (2-4 stories) |
| STYLE | Single Level Unit |
| YEAR BUILT | 2025 |
| SQUARE FOOTAGE | 628 |
| BEDROOMS | 2 |
| BATHROOMS | 1.00 |
| BASEMENT | |
| AMENITIES | |
| APPLIANCES | Dishwasher, Range Hood, Refrigerator, Stove(s), Washer/Dryer Stacked |
| COOLING | None |
| FIREPLACE | N/A |
| FLOORING | Vinyl |
| HEATING | Baseboard |
| LAUNDRY | In Unit |
| LOT FEATURES | |
| PARKING | Stall |
| RESTRICTIONS | Board Approval |
| ROOF | |
| TITLE | Fee Simple |
| BROKER | CIR Realty |
| ROOMS | DIMENSIONS (m) | LEVEL |
|---|---|---|
| Entrance | 5`9" x 6`7" | Main |
| Kitchen | 12`2" x 11`3" | Main |
| Bedroom | 10`3" x 9`0" | Main |
| Laundry | 3`4" x 3`9" | Main |
| 4pc Bathroom | 7`6" x 4`11" | Main |
| Walk-In Closet | 6`10" x 3`0" | Main |
| Bedroom - Primary | 10`3" x 9`1" | Main |
| Living Room | 11`10" x 10`6" | Main |
| Balcony | 7`6" x 8`1" | Main |

