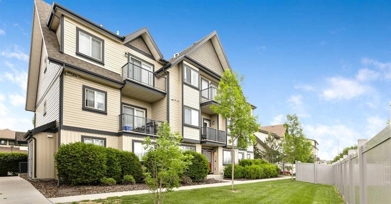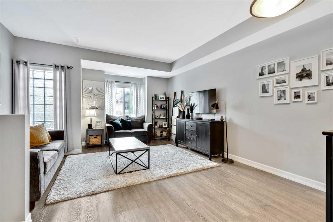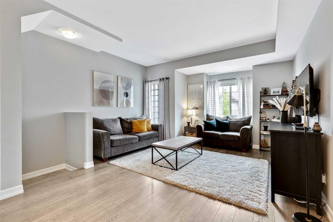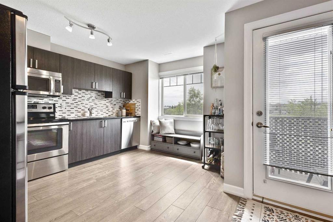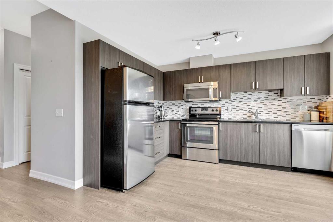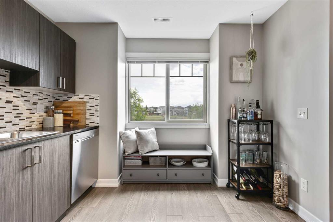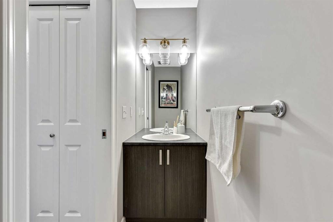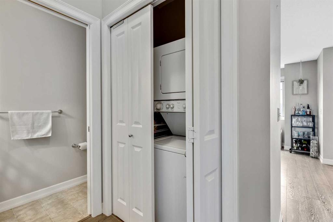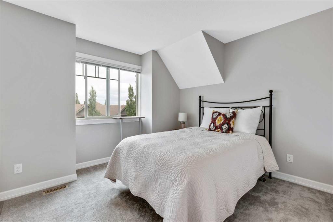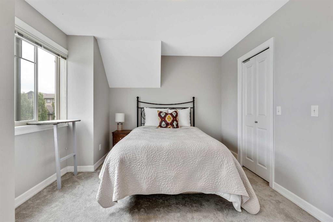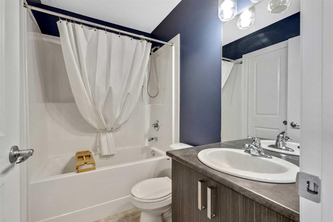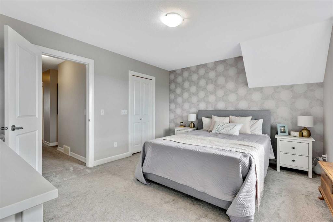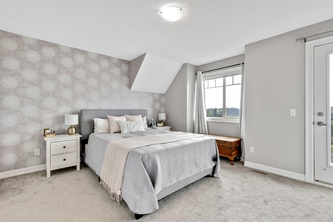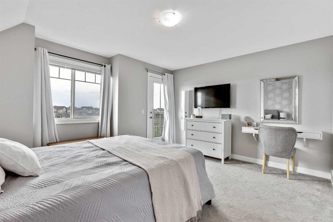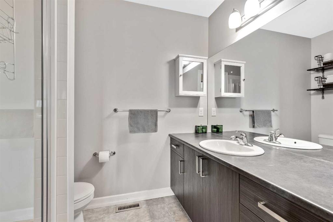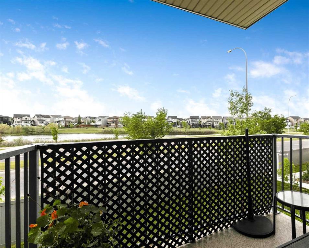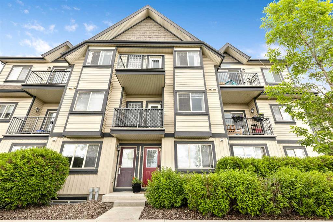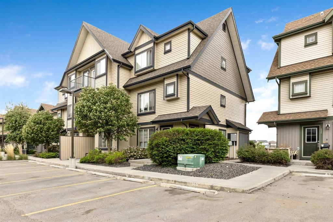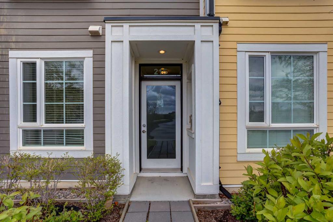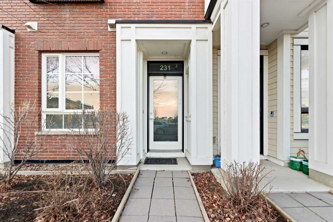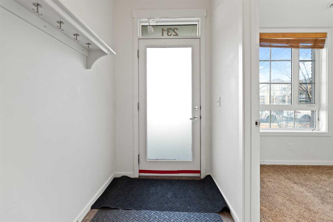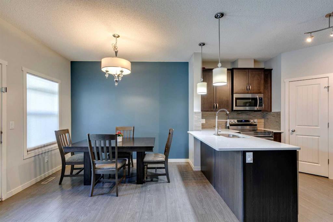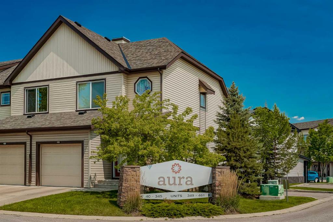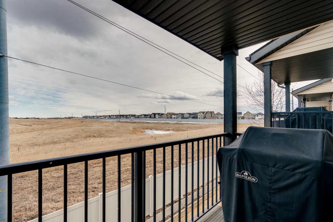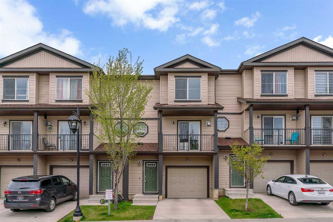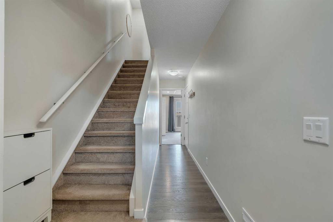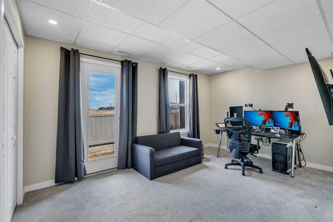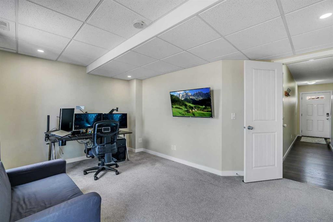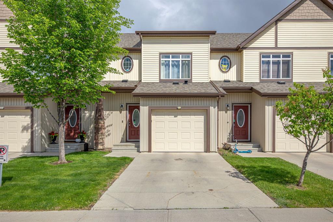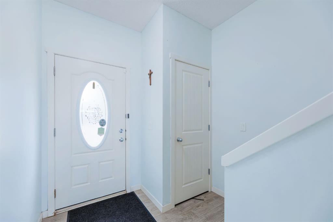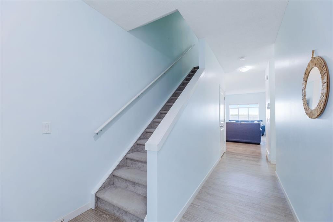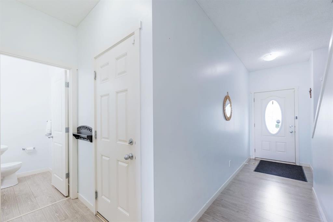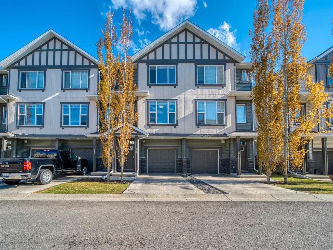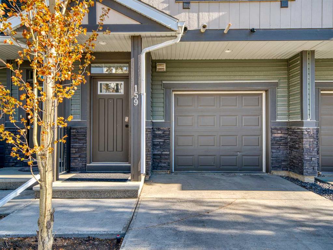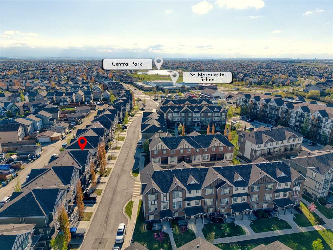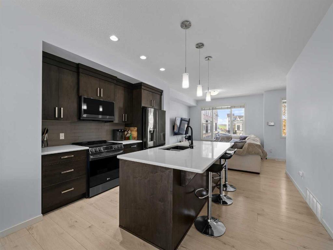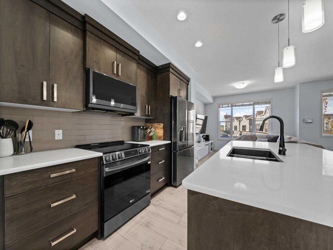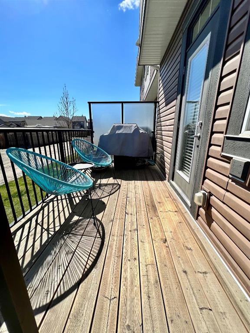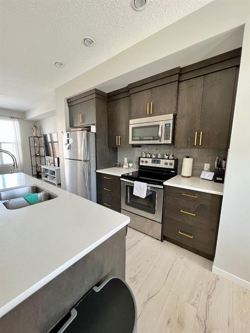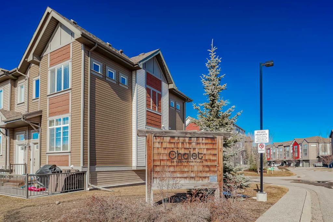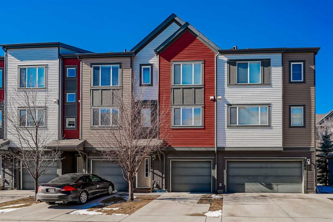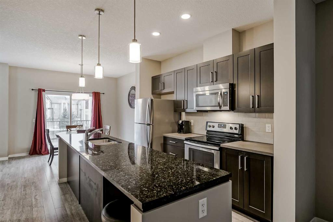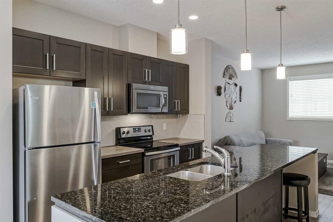418, 121 Copperpond Common SE
Calgary T2Z 5B6
MLS® Number: A2227527
$ 395,000
2
BEDROOMS
2 + 1
BATHROOMS
1,158
SQUARE FEET
2014
YEAR BUILT
Incredible Value in Copperfield – Townhome with 2 Parking Stalls, Storage, and Pond Views! Welcome to this exceptionally priced townhome in the vibrant community of Copperfield! Offering a rare combination of value and functionality, this home includes two parking stalls and an assigned storage locker, making it ideal for first-time buyers, downsizers, or investors. Tucked away in a private rear location, you’ll enjoy added peace and quiet as you enter the home. Head upstairs to find a spacious and open living area, complete with a flexible dining space—perfect for entertaining or relaxing. A discreetly located powder room, in-suite laundry, and a well-appointed kitchen add to the convenience of the main level. The kitchen features stainless steel appliances and opens onto a balcony with gas line and pond views—a perfect spot for your morning coffee or evening wind-down. Upstairs, you’ll find two generously sized bedrooms, including a primary suite with its own 3-piece ensuite bathroom, plus a second full bathroom for added comfort. A second private balcony on this level offers even more outdoor space to enjoy. With thoughtful design, ample space, and unbeatable value, this home truly has it all.
| COMMUNITY | Copperfield |
| PROPERTY TYPE | Row/Townhouse |
| BUILDING TYPE | Five Plus |
| STYLE | 2 Storey |
| YEAR BUILT | 2014 |
| SQUARE FOOTAGE | 1,158 |
| BEDROOMS | 2 |
| BATHROOMS | 3.00 |
| BASEMENT | None |
| AMENITIES | |
| APPLIANCES | Dishwasher, Electric Oven, Electric Stove, Microwave, Refrigerator, Washer/Dryer Stacked |
| COOLING | None |
| FIREPLACE | N/A |
| FLOORING | Carpet, Laminate |
| HEATING | Forced Air, Natural Gas |
| LAUNDRY | In Hall, In Unit |
| LOT FEATURES | Conservation, Creek/River/Stream/Pond, Landscaped, Low Maintenance Landscape |
| PARKING | Assigned, Side By Side, Stall |
| RESTRICTIONS | None Known |
| ROOF | Asphalt Shingle |
| TITLE | Fee Simple |
| BROKER | CIR Realty |
| ROOMS | DIMENSIONS (m) | LEVEL |
|---|---|---|
| Entrance | 11`11" x 3`0" | Lower |
| Dining Room | 8`0" x 6`5" | Main |
| Living Room | 11`4" x 14`2" | Main |
| Kitchen With Eating Area | 14`2" x 11`3" | Main |
| 2pc Bathroom | 8`5" x 2`7" | Main |
| 4pc Bathroom | 5`0" x 7`7" | Second |
| 3pc Ensuite bath | 5`6" x 6`11" | Second |
| Bedroom - Primary | 11`8" x 14`2" | Second |
| Bedroom | 9`1" x 14`2" | Second |

