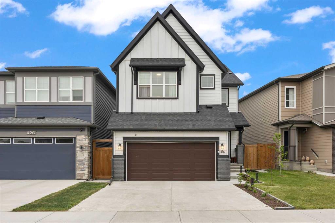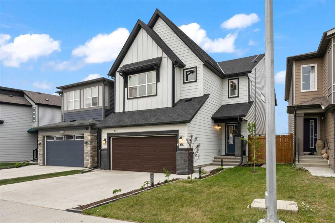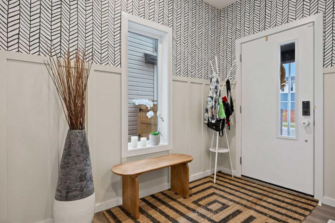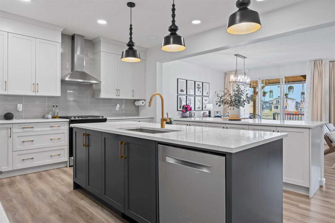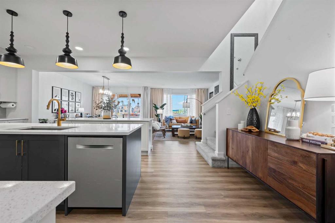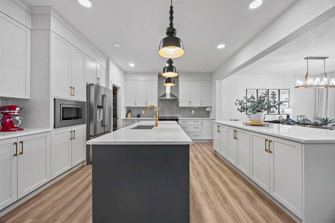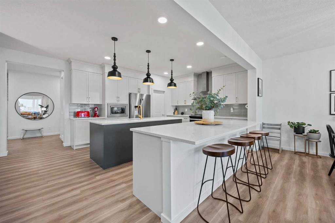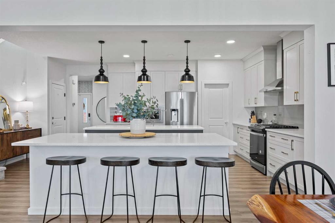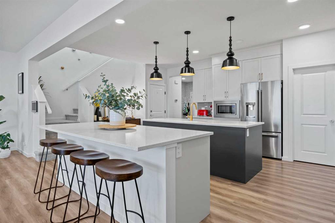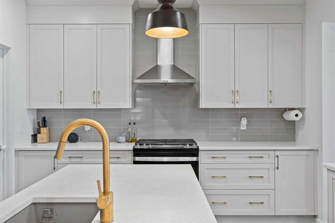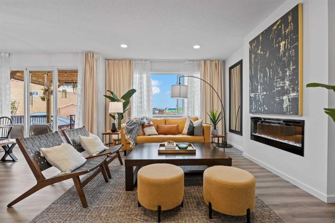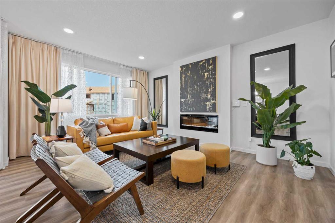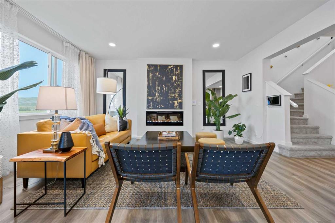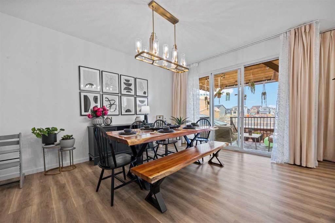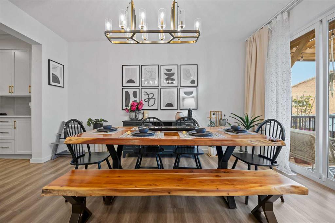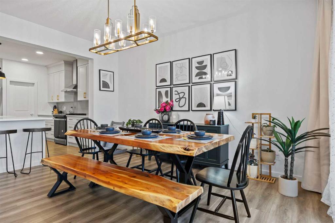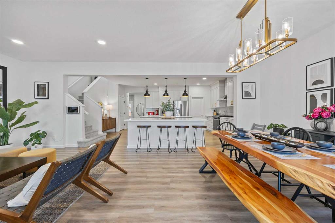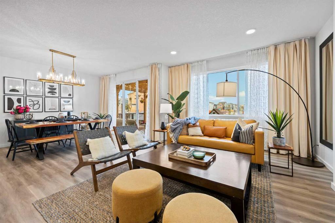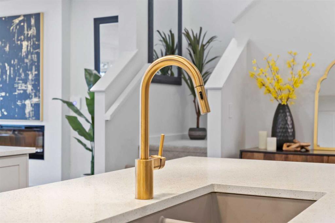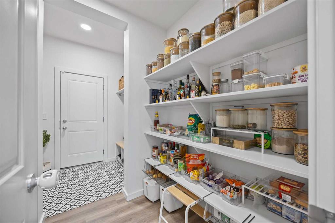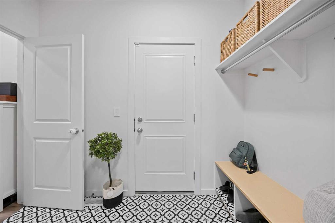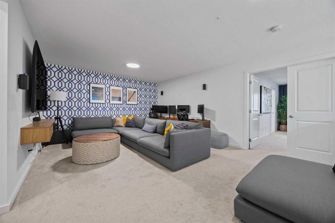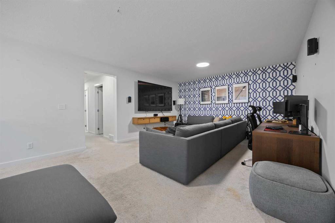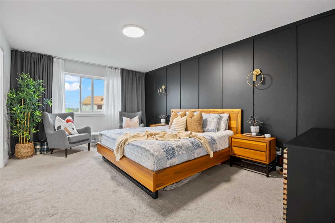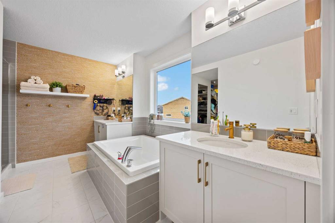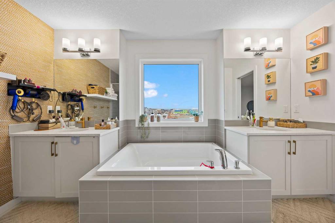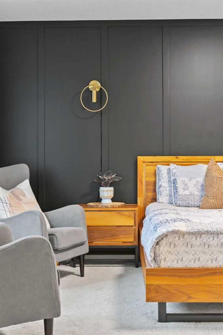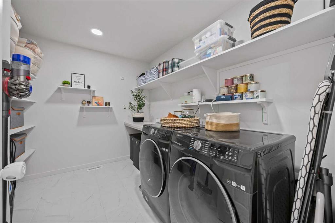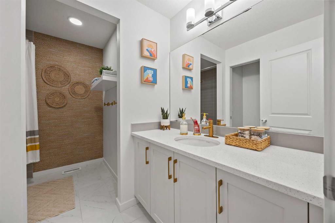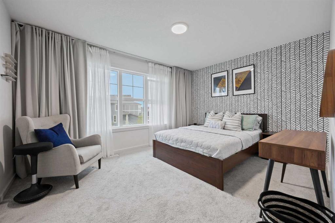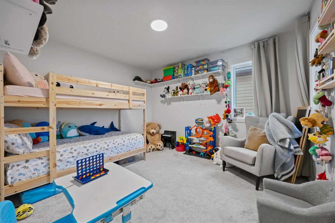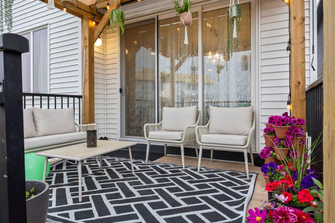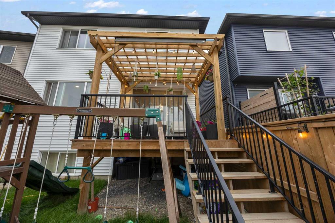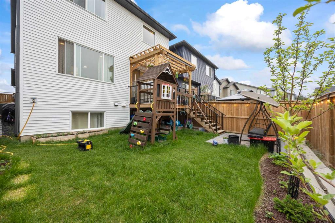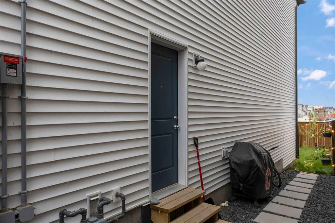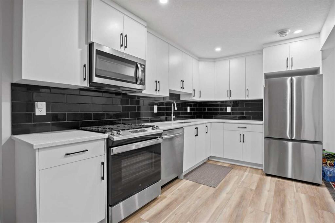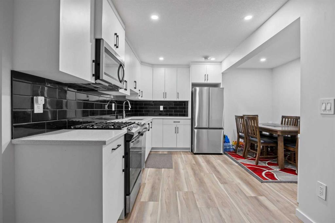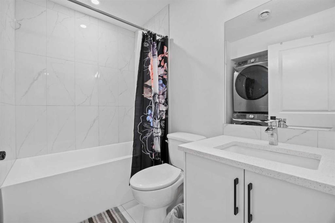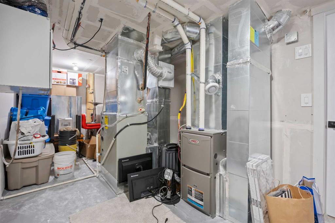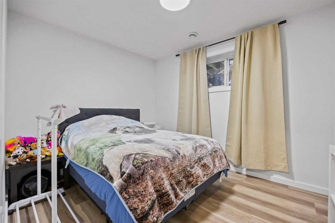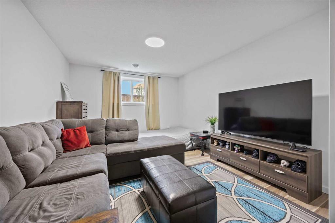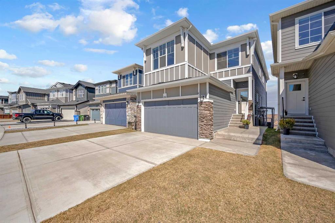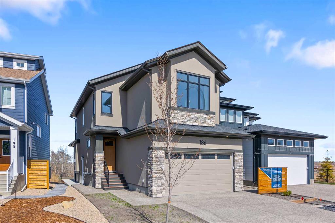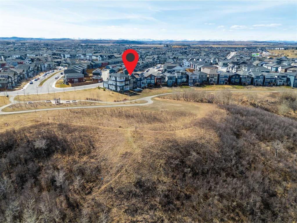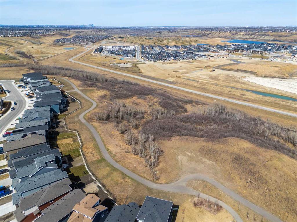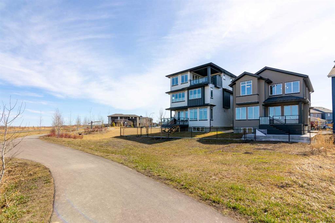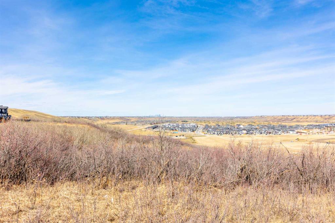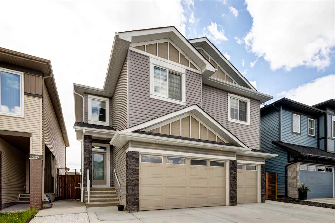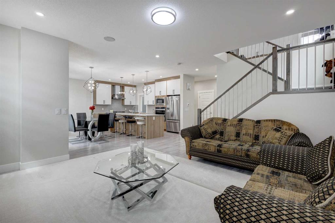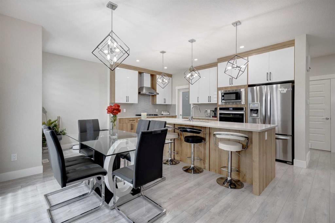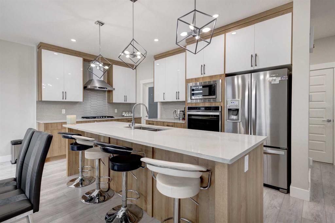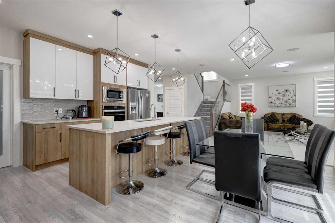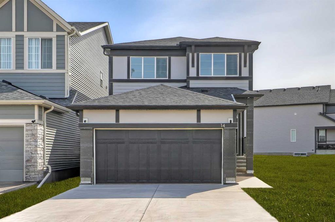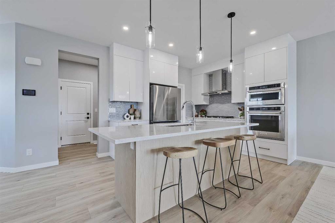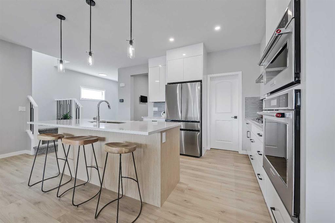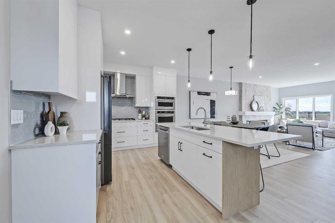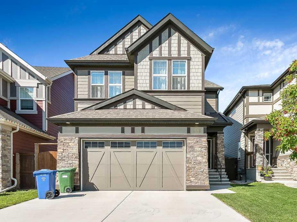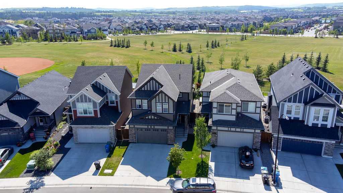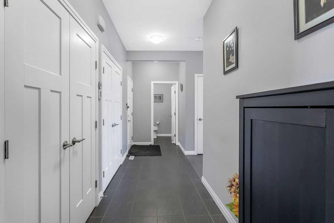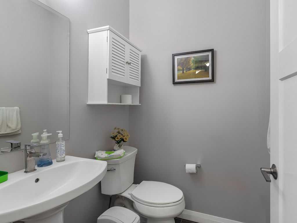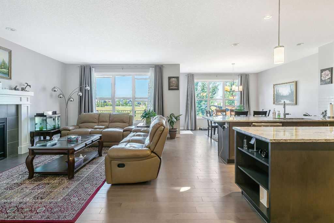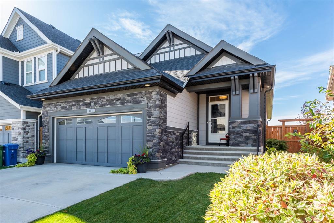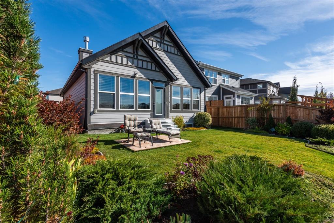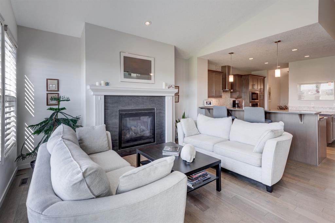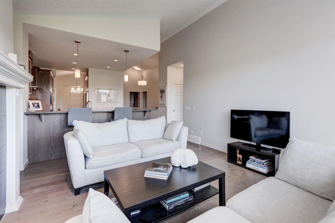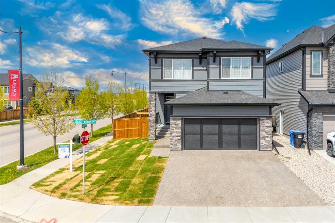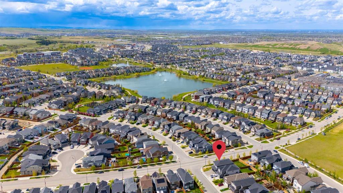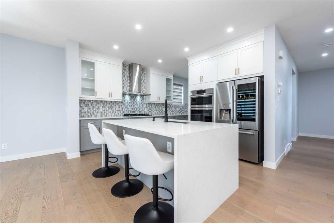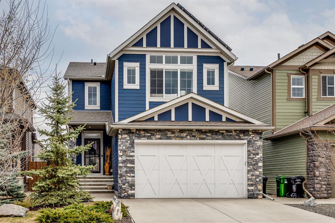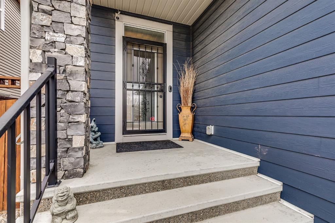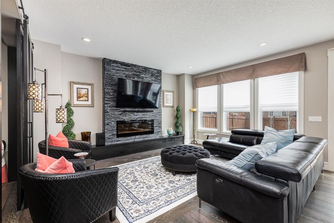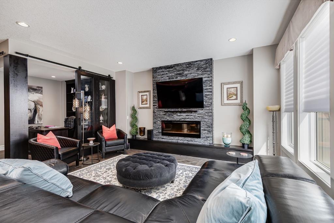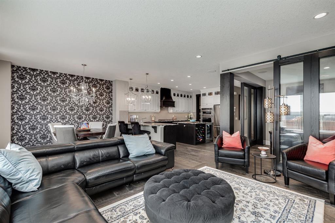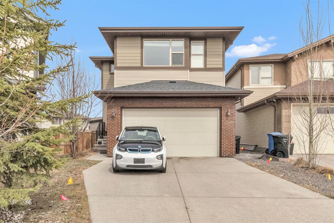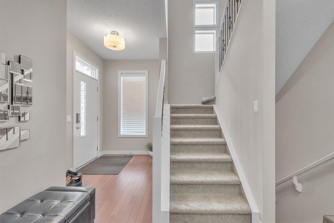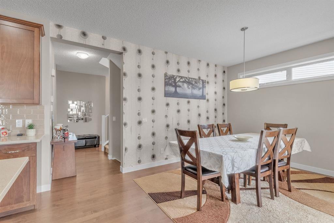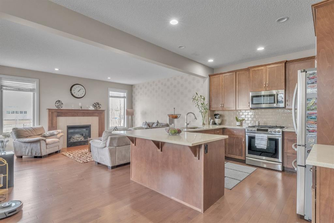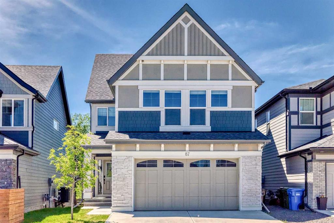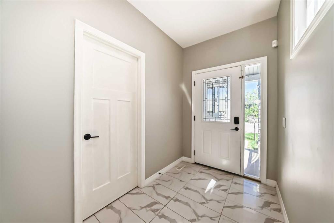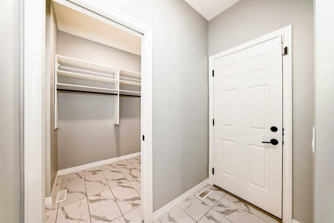416 Walcrest View SE
Calgary T2X 4V8
MLS® Number: A2231070
$ 989,000
5
BEDROOMS
3 + 1
BATHROOMS
2,539
SQUARE FEET
2021
YEAR BUILT
Welcome to your dream home in the vibrant and sought after community of Walden SE, where thoughtful design meets modern living. Situated just steps away from a tranquil green space, this stunning 5 bedroom, 3.5 bathroom home offers the perfect blend of luxury, functionality, and sustainability. With an east-facing front, the home is filled with morning light that sets the tone for a bright and welcoming interior. From the moment you step inside, you're greeted with elegant upgrades, warm finishes, and a spacious layout designed for today’s lifestyle. The open concept main floor is anchored by a show stopping chef’s kitchen featuring double islands, sleek quartz countertops, premium stainless steel appliances, a built-in microwave, and plenty of cabinetry to keep everything organized. It also features an upgraded fridge. The living room flows seamlessly from the kitchen, offering a cozy fireplace and oversized windows that frame the beautifully landscaped yard. A generous dining area easily accommodates family meals and gatherings with friends. Upstairs, you'll find larger than average bedrooms that offer flexibility for growing families, work from home setups, or guests. All bedrooms feature walk in closets for that extra storage space! The highlight is the expansive primary retreat, accessible through grand double doors, where you’ll find a spa like ensuite with a tiled shower, soaker tub, dual sinks, and a walk-in closet built for two. The upper level also includes a well appointed main bathroom and a convenient laundry room that has enough room for all of your linens. Throughout the home, you will find upgraded wooden shelving instead of the typical wire shelves. The fully legal basement suite (City of Calgary Legal Suite Sticker # 11790) is a standout feature, offering two spacious bedrooms, a full kitchen, separate laundry, a comfortable living area, and its own private entrance—perfect for multi-generational living or a mortgage helper with excellent income potential. Every detail in the suite has been designed with care and comfort in mind while preserving the overall theme of the home throughout. This home is packed with upgrades that reflect a modern and eco-conscious lifestyle. It includes solar panels to help reduce energy costs and your carbon footprint, an EV charger rough-in in the double attached garage, and dual high efficiency furnaces that provide optimal temperature control throughout the home. The backyard is fully landscaped and fenced, all you have to do is move in! Located in a family friendly neighbourhood known for its parks, walking paths, schools, and quick access to major routes and shopping, this home delivers the complete package. It’s not just a place to live, it’s a lifestyle choice designed for comfort, convenience, and long-term value.
| COMMUNITY | Walden |
| PROPERTY TYPE | Detached |
| BUILDING TYPE | House |
| STYLE | 2 Storey |
| YEAR BUILT | 2021 |
| SQUARE FOOTAGE | 2,539 |
| BEDROOMS | 5 |
| BATHROOMS | 4.00 |
| BASEMENT | Separate/Exterior Entry, Finished, Full, Suite, Walk-Out To Grade |
| AMENITIES | |
| APPLIANCES | Central Air Conditioner, Dishwasher, Gas Range, Microwave, Range Hood, Washer/Dryer |
| COOLING | Central Air |
| FIREPLACE | Electric |
| FLOORING | Carpet, Vinyl Plank |
| HEATING | Forced Air |
| LAUNDRY | Laundry Room, Upper Level |
| LOT FEATURES | City Lot, Cleared, Few Trees, Front Yard, Interior Lot, Landscaped, Lawn, Level, Street Lighting, Views, Zero Lot Line |
| PARKING | Double Garage Attached |
| RESTRICTIONS | Easement Registered On Title, Utility Right Of Way |
| ROOF | Asphalt Shingle |
| TITLE | Fee Simple |
| BROKER | Brilliant Realty |
| ROOMS | DIMENSIONS (m) | LEVEL |
|---|---|---|
| Bedroom | 11`8" x 8`11" | Basement |
| Bedroom | 11`7" x 16`7" | Basement |
| Dining Room | 11`7" x 5`2" | Basement |
| Kitchen | 18`8" x 8`0" | Basement |
| 4pc Bathroom | 8`0" x 5`5" | Basement |
| Furnace/Utility Room | 23`7" x 12`0" | Basement |
| Mud Room | 9`3" x 4`11" | Main |
| 2pc Bathroom | 5`0" x 4`10" | Main |
| Kitchen | 20`10" x 14`2" | Main |
| Dining Room | 11`11" x 15`3" | Main |
| Living Room | 13`0" x 17`1" | Main |
| 5pc Ensuite bath | 12`6" x 10`7" | Upper |
| Bedroom - Primary | 11`11" x 17`3" | Upper |
| Walk-In Closet | 12`6" x 6`8" | Upper |
| Family Room | 19`7" x 13`11" | Upper |
| Laundry | 10`1" x 8`4" | Upper |
| Bedroom | 10`6" x 11`11" | Upper |
| 4pc Bathroom | 6`7" x 11`2" | Upper |
| Bedroom | 13`11" x 14`4" | Upper |

