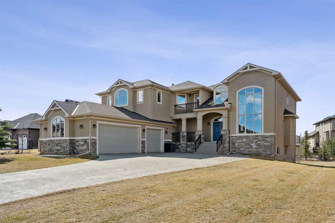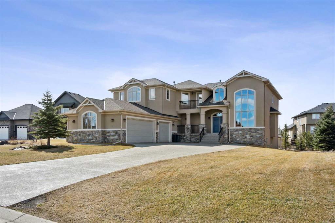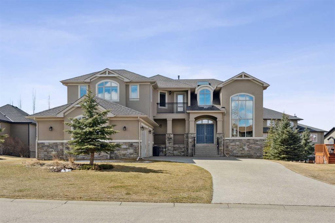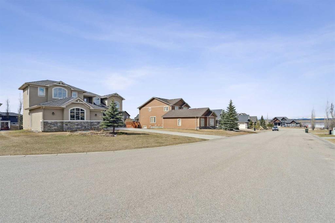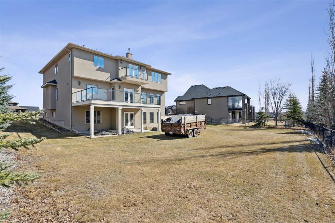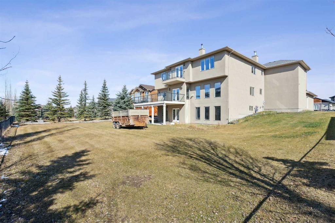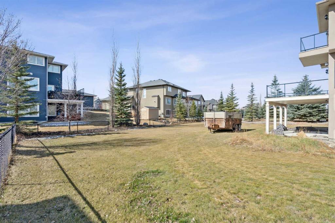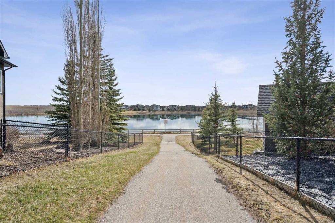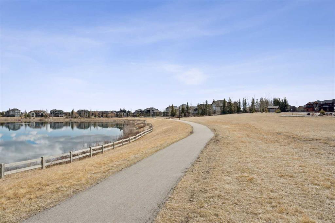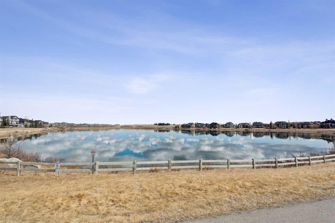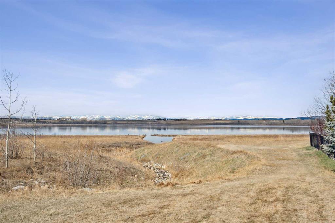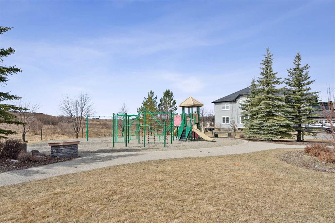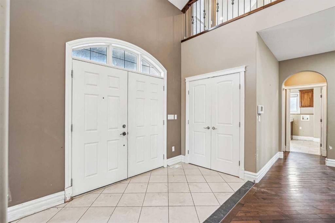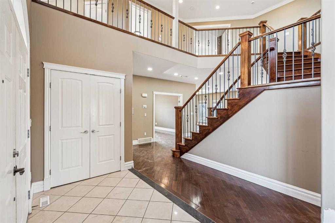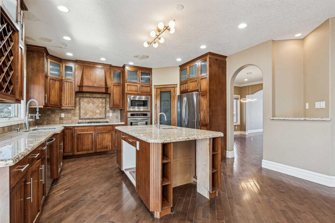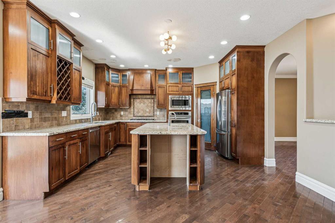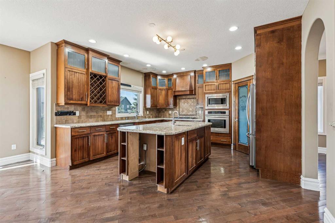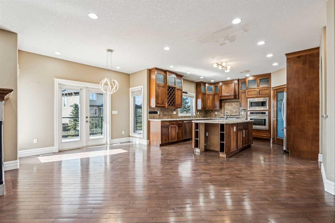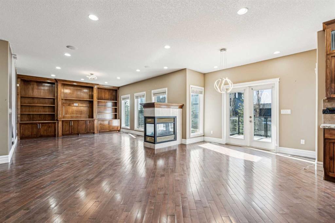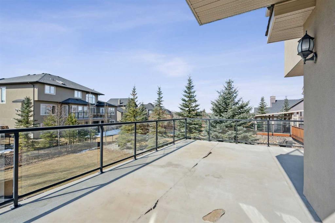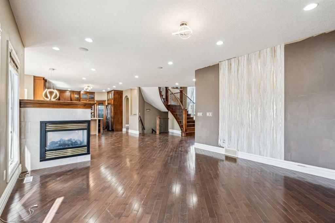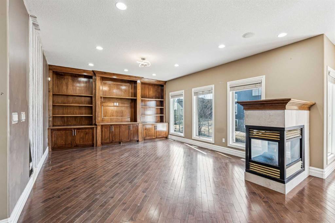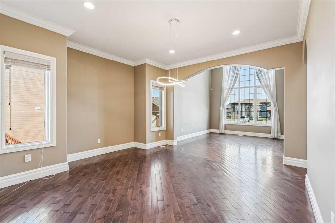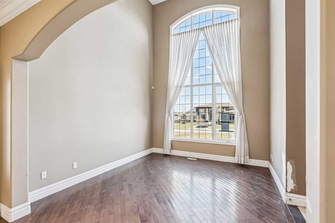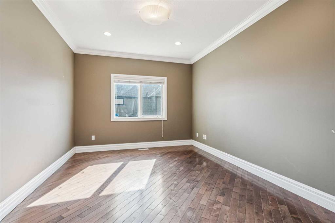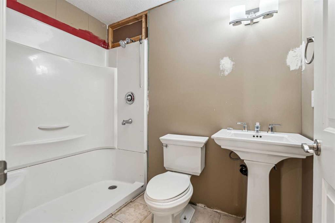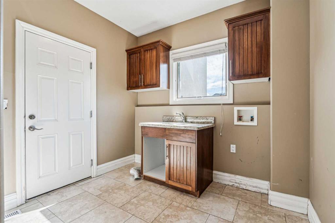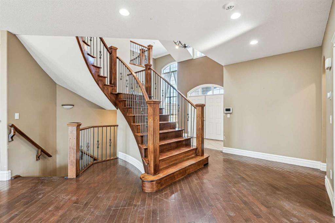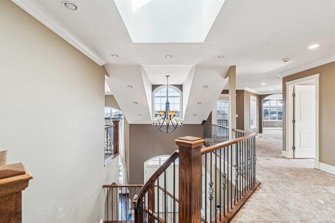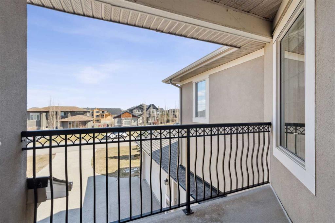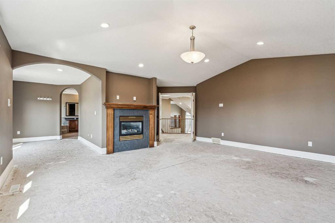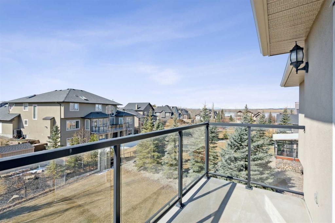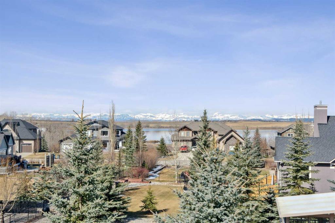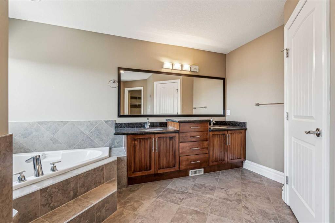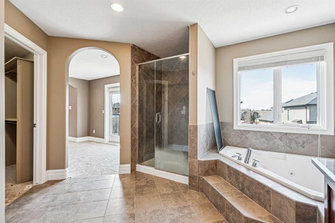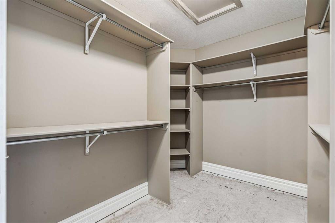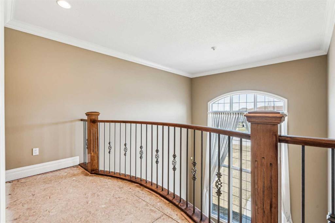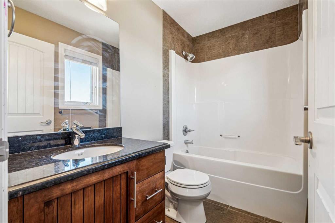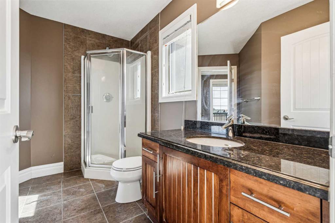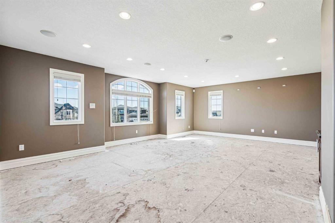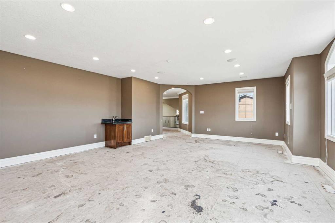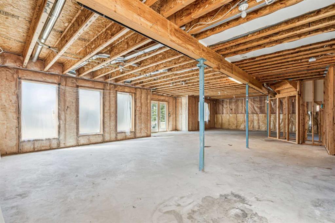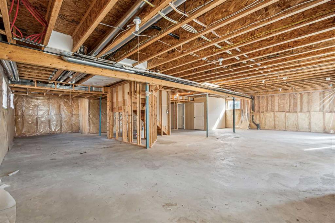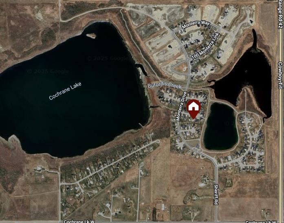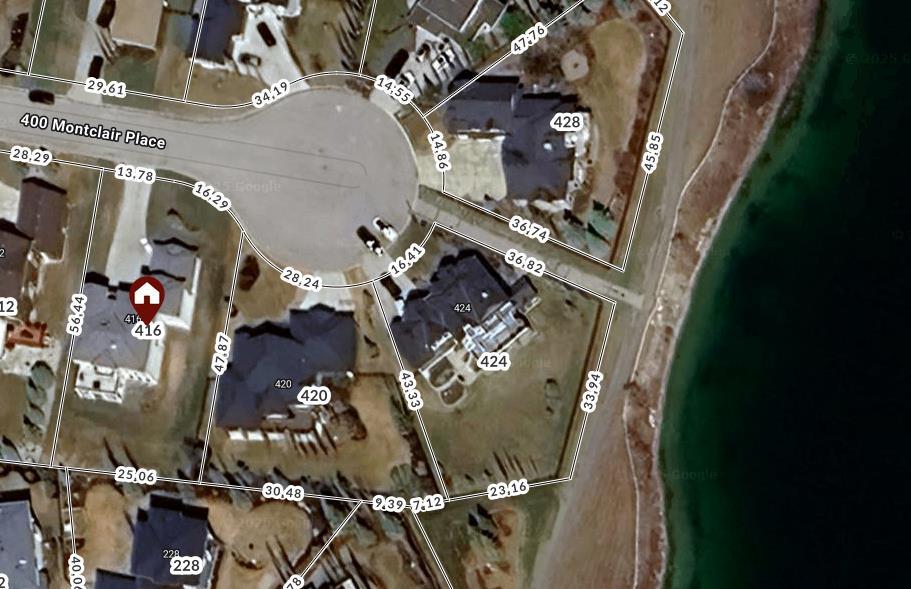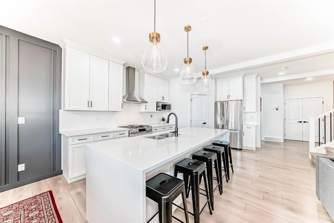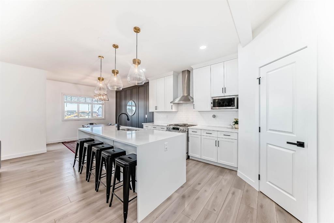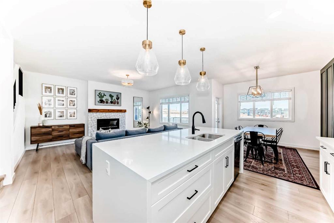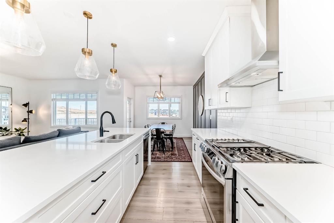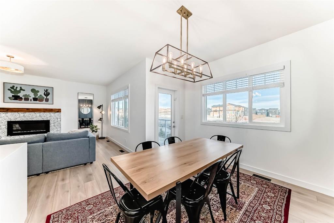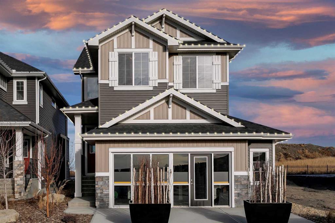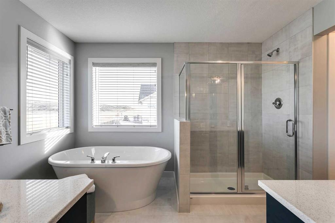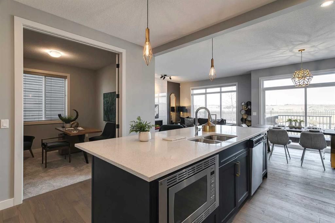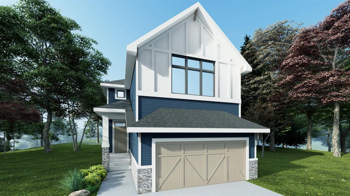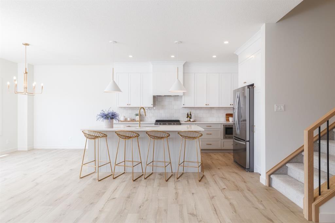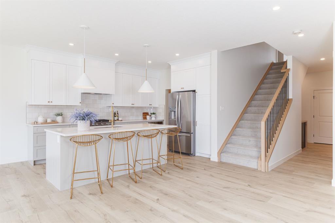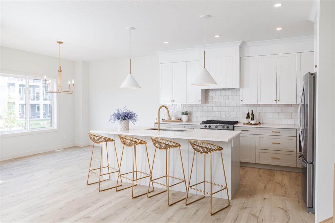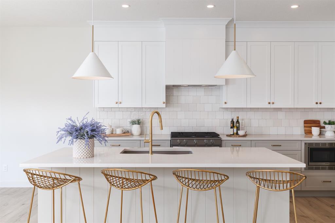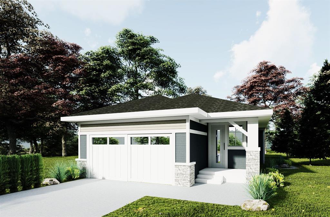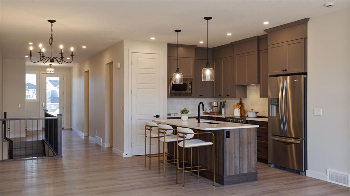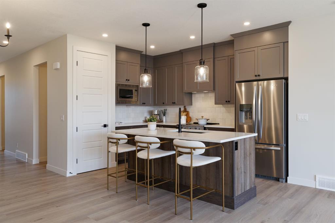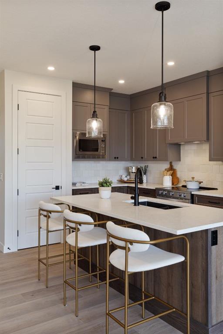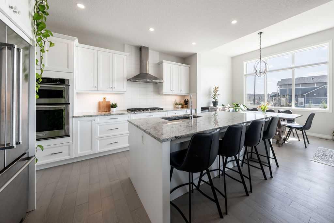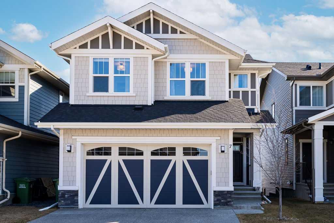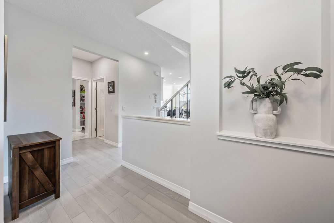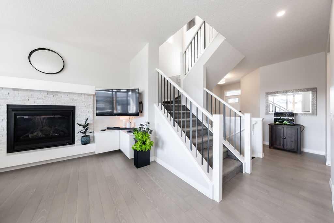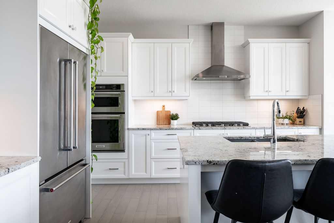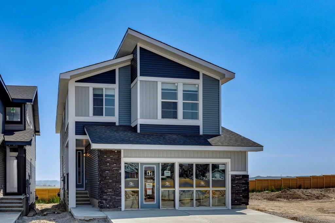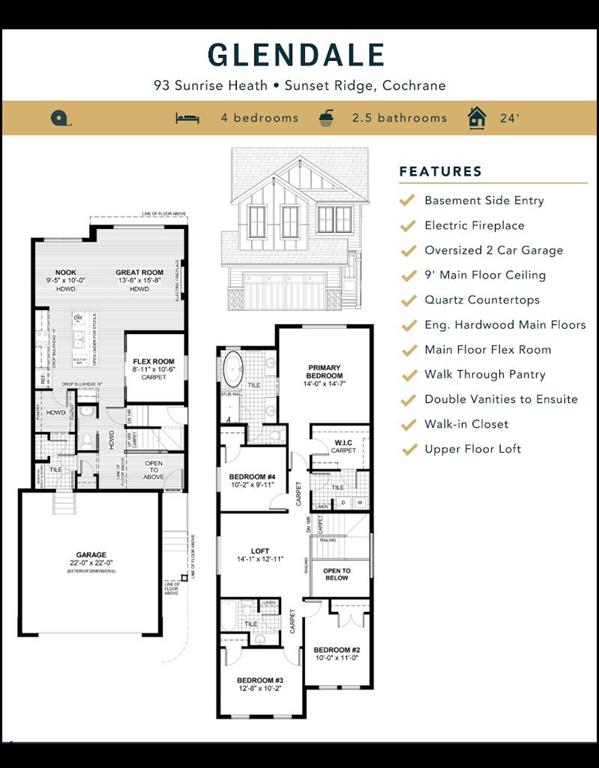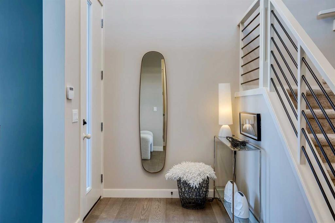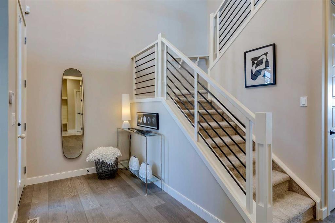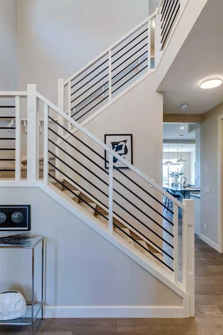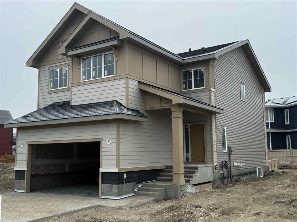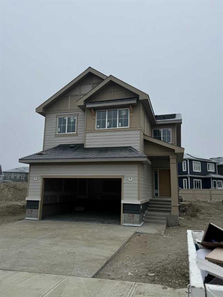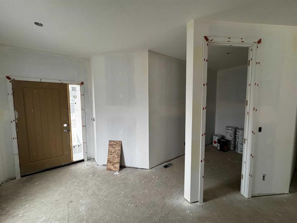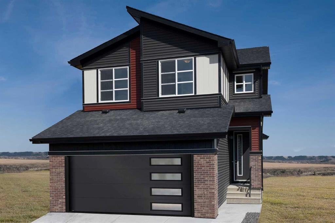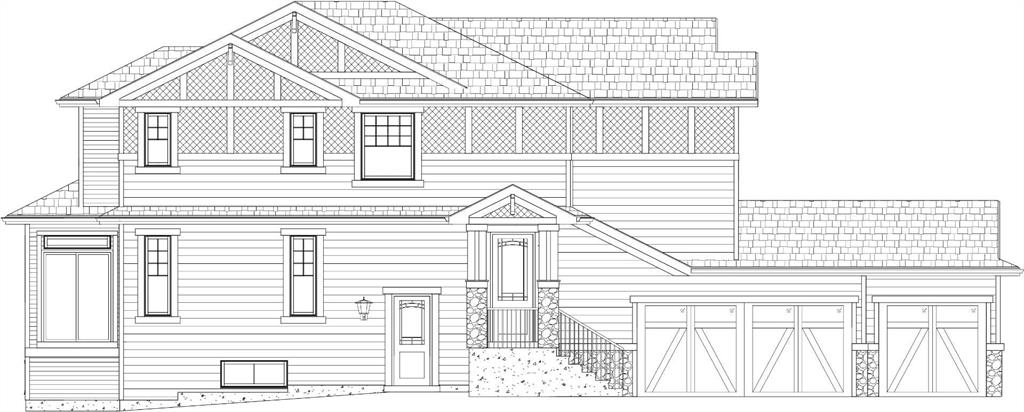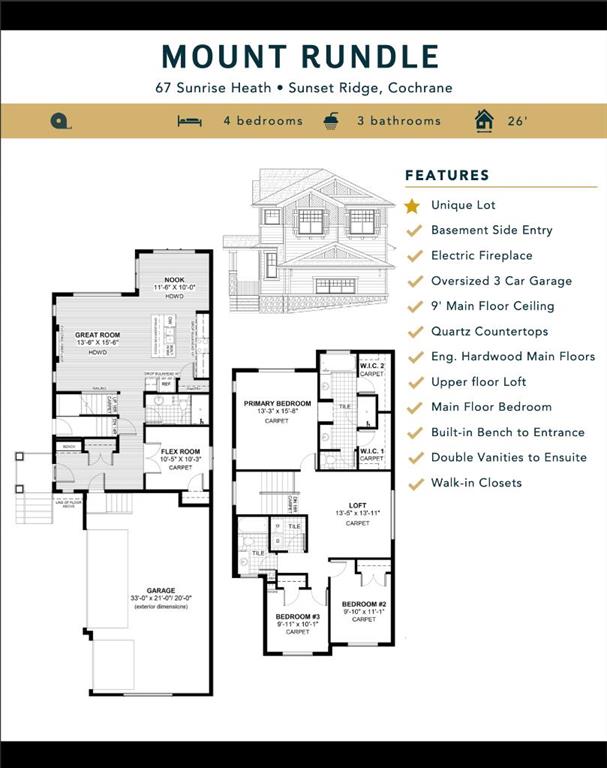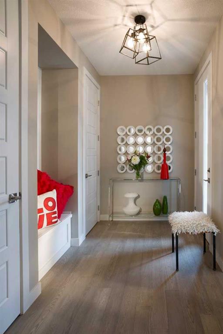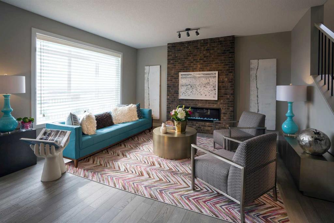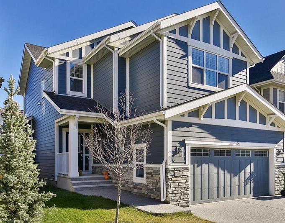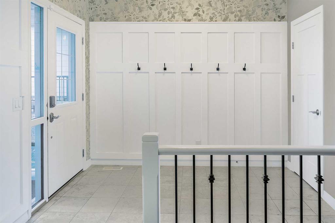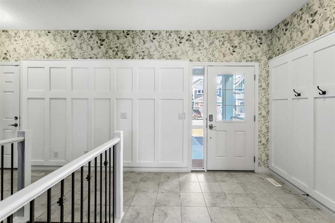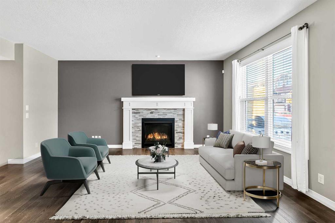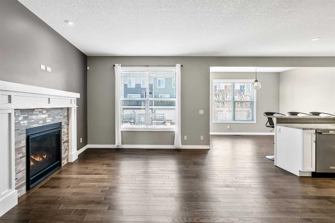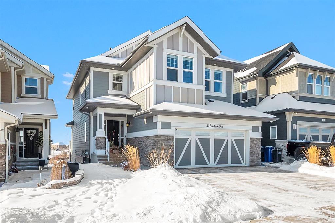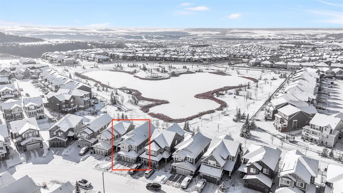416 Montclair Place
Rural Rocky View County T4C 0A8
MLS® Number: A2213960
$ 925,000
3
BEDROOMS
4 + 0
BATHROOMS
3,837
SQUARE FEET
2007
YEAR BUILT
Welcome to “Monterra on Cochrane Lakes”! Discover the opportunity to own in the exclusive and peaceful community of Monterra, just minutes from Cochrane and a short drive to Calgary. Surrounded by stunning mountain views, Cochrane Lake, ponds, parks, and green space, this property offers a quiet retreat from the city. Ideally located on a tranquil cul-de-sac, just two doors from pathway access and serene ponds—and only steps from Cochrane Lake—this spacious 0.38-acre south-facing lot offers beautiful natural surroundings. The home’s exterior features stucco and stone, with a large aggregate driveway leading to a triple-car garage, creating excellent curb appeal. This large estate property presents endless potential. With 3,837 sq. ft. above grade and a 1,621 sq. ft. unfinished walkout basement, this home is ready for your vision and personal touch to restore it to its full potential. The main floor offers a functional layout with a kitchen open to the breakfast nook and living room, a formal dining area open to a family room, a home office, and a full bathroom. Upstairs, you'll find 3 bedrooms, 3 bathrooms, and a spacious bonus room. The generously sized primary suite includes a walk-in closet, a 5-piece ensuite, and a private balcony with lake and mountain views. Enjoy the natural beauty and recreational lifestyle that Monterra offers, with scenic ponds, winding trails, and year-round outdoor activities. This is your chance to invest in and unlock the potential of a spacious estate home in a desirable community. Please note this is a Judicial Sale—property is being sold as is.
| COMMUNITY | Monterra |
| PROPERTY TYPE | Detached |
| BUILDING TYPE | House |
| STYLE | 2 Storey |
| YEAR BUILT | 2007 |
| SQUARE FOOTAGE | 3,837 |
| BEDROOMS | 3 |
| BATHROOMS | 4.00 |
| BASEMENT | Separate/Exterior Entry, Full, Unfinished, Walk-Out To Grade |
| AMENITIES | |
| APPLIANCES | None |
| COOLING | None |
| FIREPLACE | Gas |
| FLOORING | Ceramic Tile, Hardwood |
| HEATING | Forced Air |
| LAUNDRY | Electric Dryer Hookup, Sink, Washer Hookup |
| LOT FEATURES | Cul-De-Sac, Landscaped, Views |
| PARKING | Triple Garage Attached |
| RESTRICTIONS | Restrictive Covenant |
| ROOF | Asphalt Shingle |
| TITLE | Fee Simple |
| BROKER | Century 21 Bamber Realty LTD. |
| ROOMS | DIMENSIONS (m) | LEVEL |
|---|---|---|
| Kitchen | 14`10" x 13`8" | Main |
| Dining Room | 13`8" x 13`8" | Main |
| Living Room | 13`0" x 11`10" | Main |
| Breakfast Nook | 18`4" x 10`11" | Main |
| Family Room | 18`4" x 14`9" | Main |
| Den | 13`11" x 11`1" | Main |
| 3pc Bathroom | Main | |
| 3pc Bathroom | Second | |
| 4pc Ensuite bath | Second | |
| 5pc Ensuite bath | Second | |
| Bonus Room | 23`0" x 18`5" | Second |
| Bedroom - Primary | 18`11" x 16`4" | Second |
| Bedroom | 13`11" x 12`0" | Second |
| Bedroom | 14`10" x 10`6" | Second |

