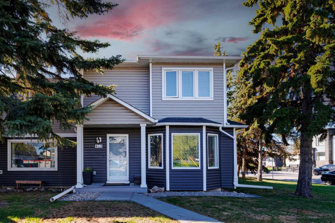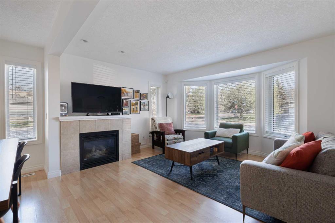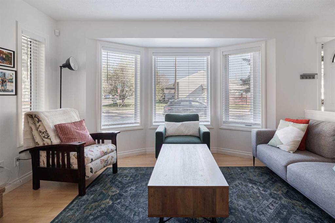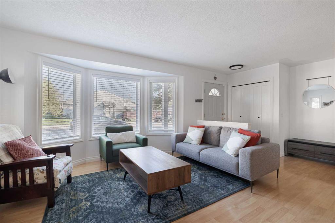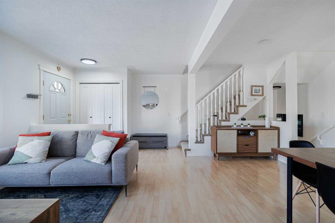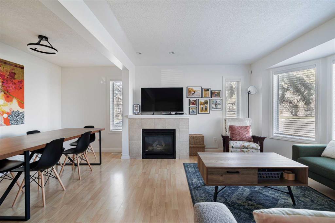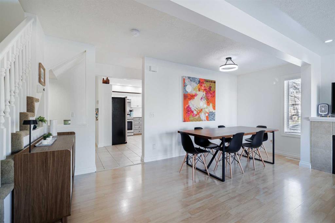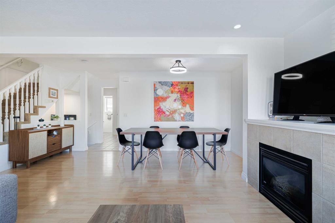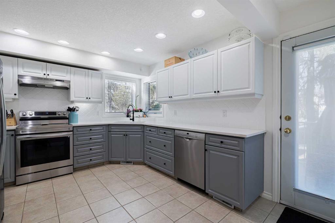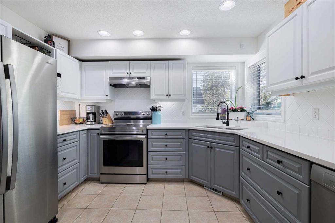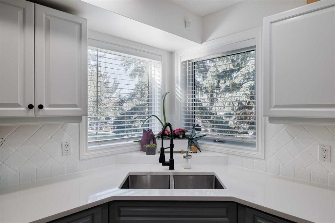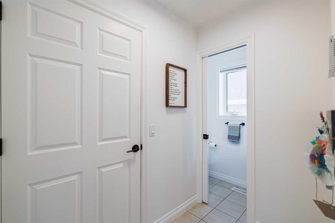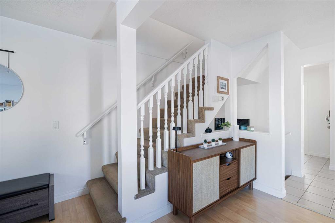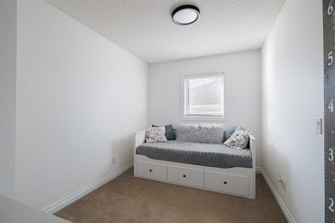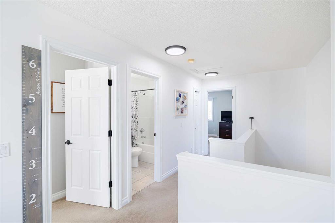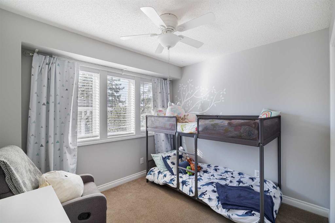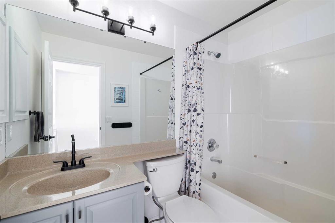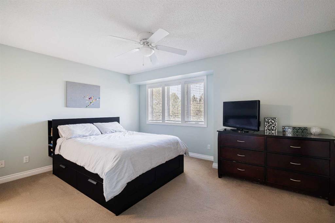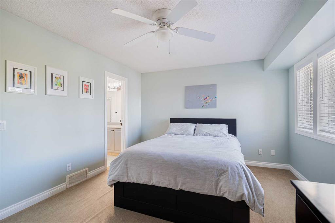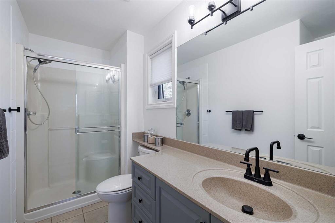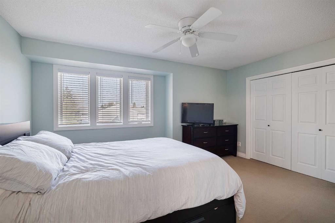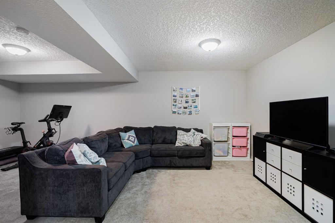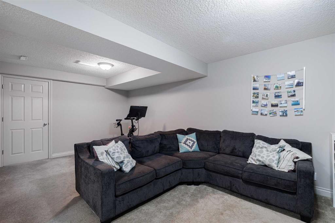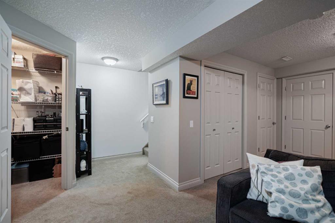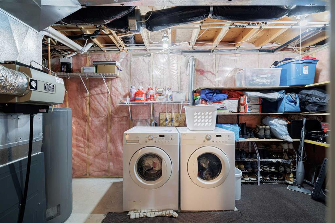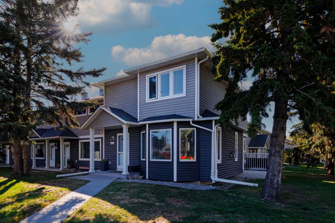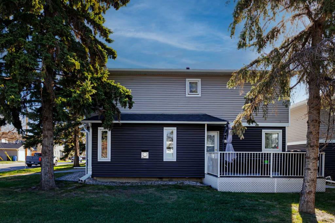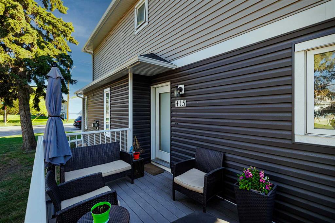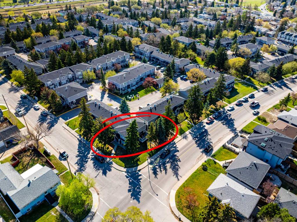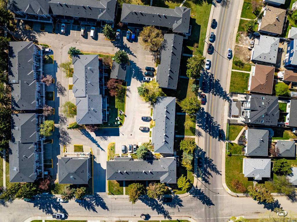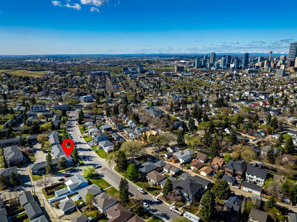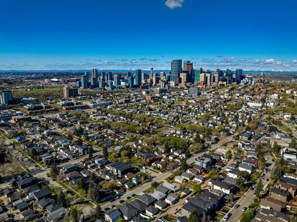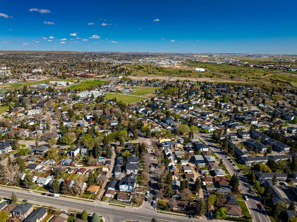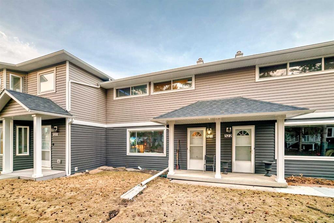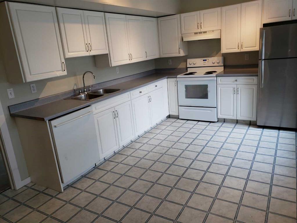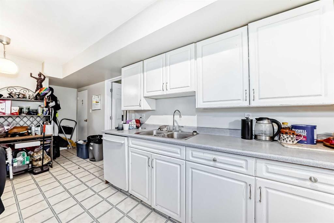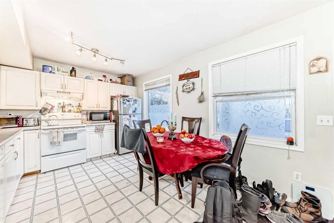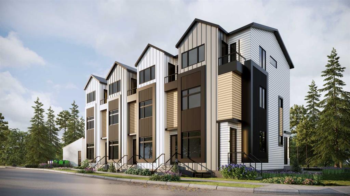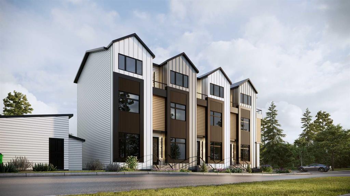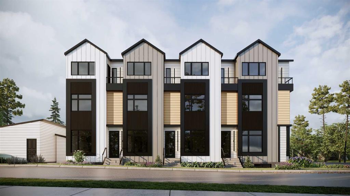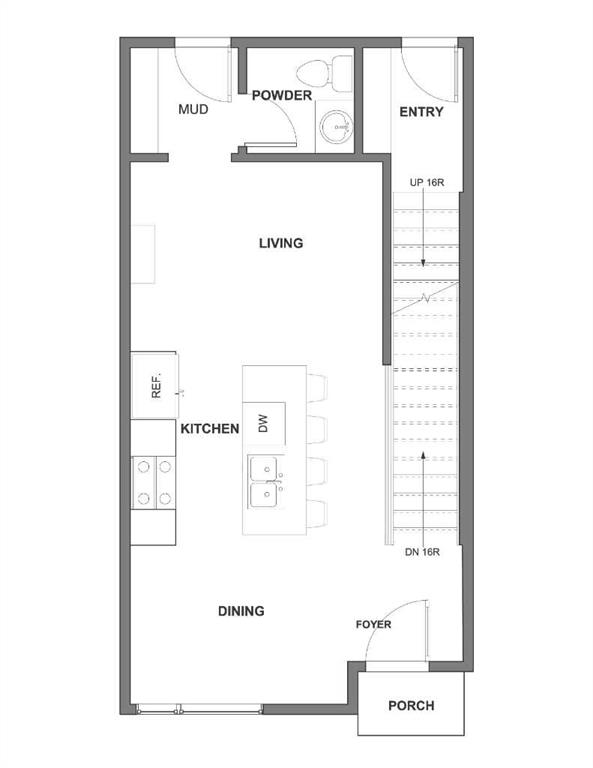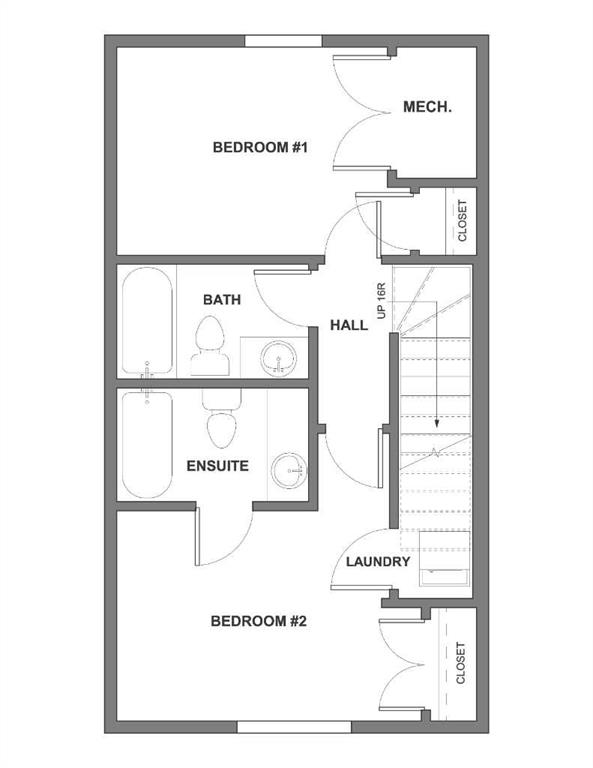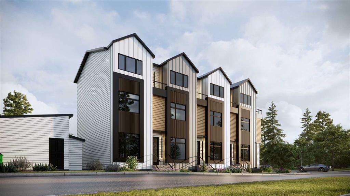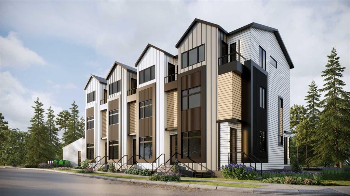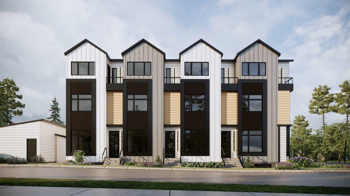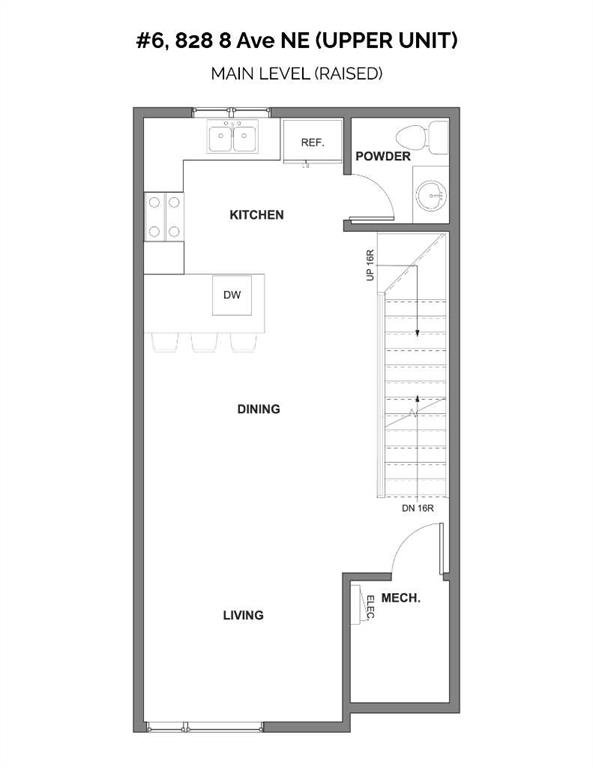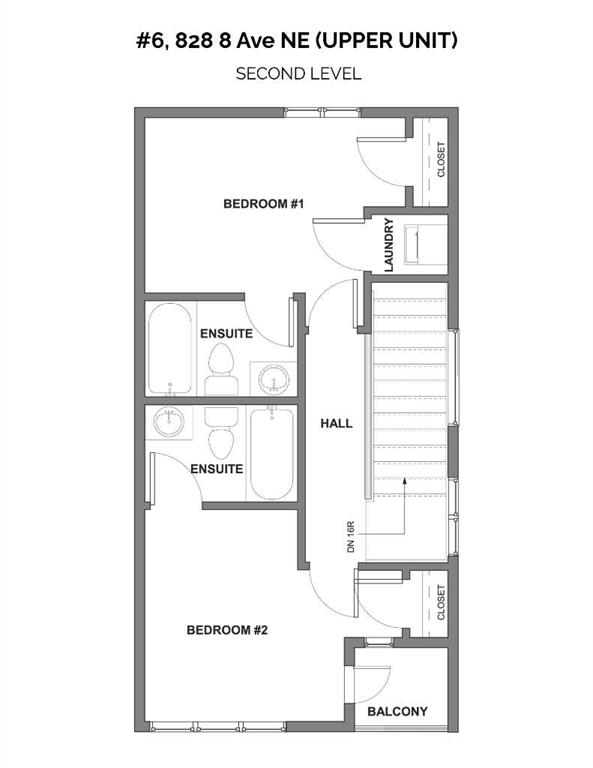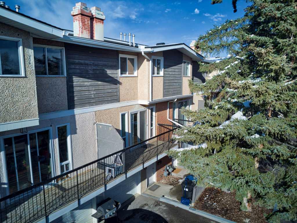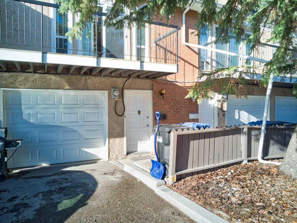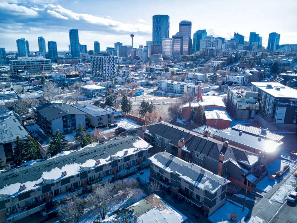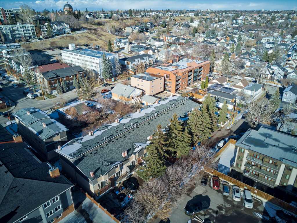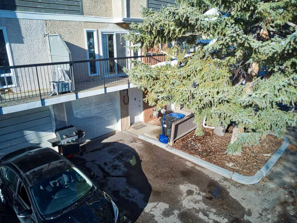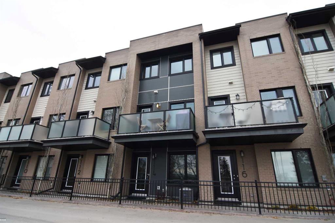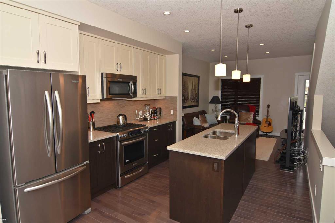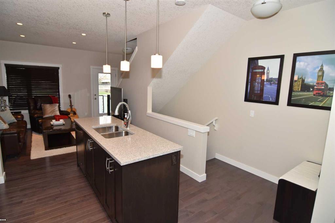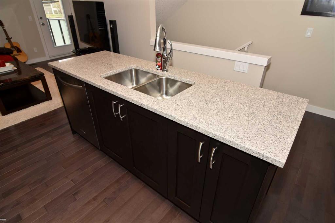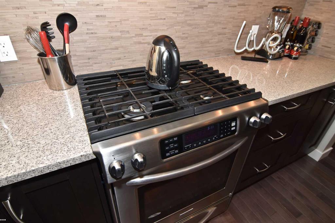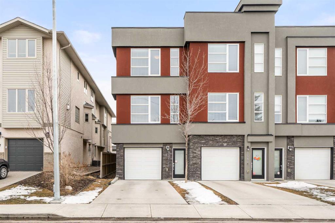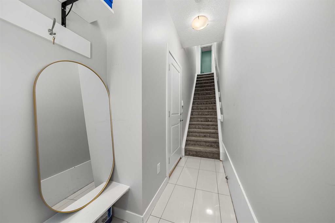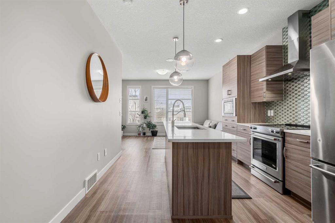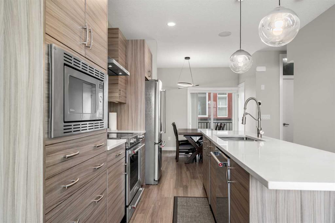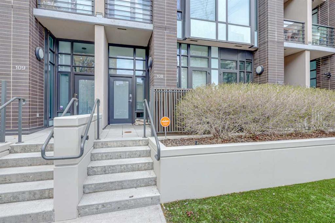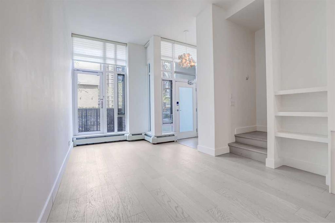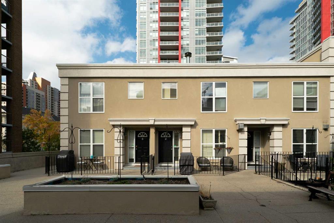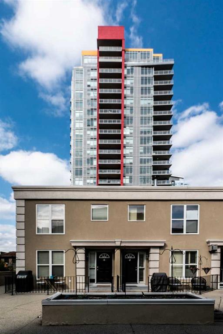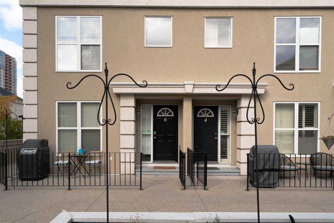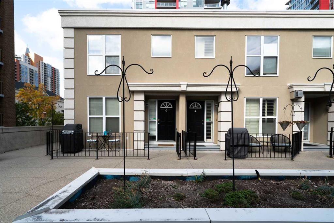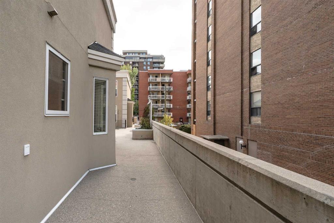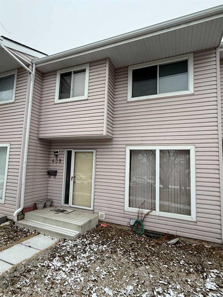415 Regal Park NE
Calgary T2E 0S6
MLS® Number: A2217069
$ 465,000
2
BEDROOMS
2 + 1
BATHROOMS
1,404
SQUARE FEET
2000
YEAR BUILT
Welcome to 415 Regal Park Crescent NE — A Beautifully Updated End-Unit Townhouse in Desirable Renfrew! This stylish and spacious home offers the perfect combination of modern updates, functional space, and an unbeatable location. With 1,400 sq. ft. above grade and over 1,800 sq. ft. of fully developed living space, it’s ideal for families, professionals, or anyone looking to enjoy inner-city living without compromise. Step inside to a bright and welcoming main floor, where fresh neutral paint and light-toned floors create an airy and inviting atmosphere. The open-concept living and dining areas are perfect for hosting, while the well-appointed kitchen shines with quartz countertops and stainless steel appliances. Upstairs, you’ll find a generous primary bedroom complete with a large walk-in closet and private ensuite. A second spacious bedroom, plus a versatile bonus room (easily converted to a third bedroom), offer flexibility for families or home offices. The fully finished basement provides even more living space — ideal for family movie nights, a workout zone, or a kids' play area — and features abundant storage to keep things tidy. Outside, enjoy your own private deck nestled among mature trees — a peaceful, shaded retreat perfect for morning coffee or summer BBQs. Your assigned parking stall is conveniently located just steps away. Situated in sought-after Renfrew, you’re minutes from downtown Calgary, with easy access to Bridgeland’s trendy cafes, restaurants, parks, and major traffic routes. Whether commuting or exploring, everything you need is right at your doorstep. Don’t miss your chance to own this move-in-ready townhouse in one of Calgary’s favourite inner-city neighbourhoods!
| COMMUNITY | Renfrew |
| PROPERTY TYPE | Row/Townhouse |
| BUILDING TYPE | Five Plus |
| STYLE | 2 Storey |
| YEAR BUILT | 2000 |
| SQUARE FOOTAGE | 1,404 |
| BEDROOMS | 2 |
| BATHROOMS | 3.00 |
| BASEMENT | Finished, Full |
| AMENITIES | |
| APPLIANCES | Dishwasher, Electric Range, Range Hood, Refrigerator, Washer/Dryer, Window Coverings |
| COOLING | None |
| FIREPLACE | Gas |
| FLOORING | Carpet, Laminate, Tile |
| HEATING | Forced Air |
| LAUNDRY | In Basement |
| LOT FEATURES | Corner Lot, Treed |
| PARKING | Assigned, Stall |
| RESTRICTIONS | Board Approval |
| ROOF | Asphalt Shingle |
| TITLE | Fee Simple |
| BROKER | CIR Realty |
| ROOMS | DIMENSIONS (m) | LEVEL |
|---|---|---|
| Game Room | 14`11" x 20`7" | Basement |
| Storage | 5`9" x 5`2" | Basement |
| Furnace/Utility Room | 8`3" x 9`0" | Basement |
| 2pc Bathroom | 22`2" x 2`6" | Main |
| Dining Room | 17`1" x 7`3" | Main |
| Kitchen | 13`1" x 14`6" | Main |
| Living Room | 20`11" x 12`8" | Main |
| 3pc Ensuite bath | 7`6" x 10`1" | Upper |
| 4pc Bathroom | 4`10" x 7`5" | Upper |
| Bedroom | 10`3" x 11`4" | Upper |
| Bonus Room | 8`3" x 10`8" | Upper |
| Bedroom - Primary | 15`2" x 12`1" | Upper |

