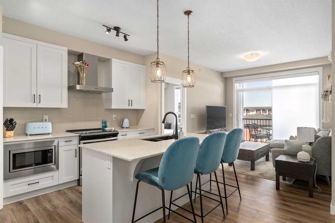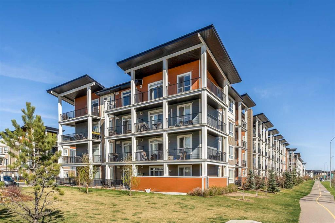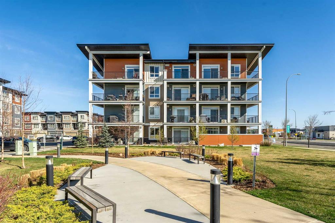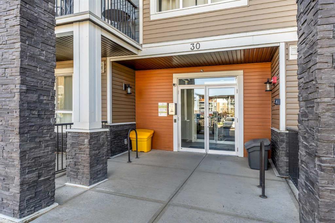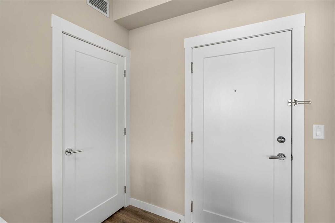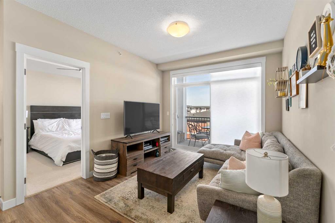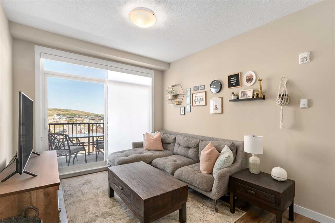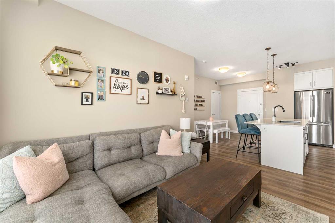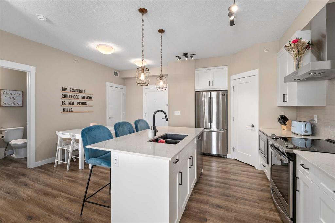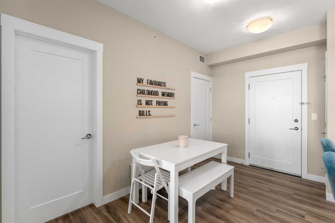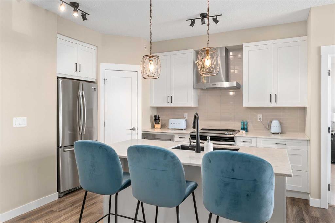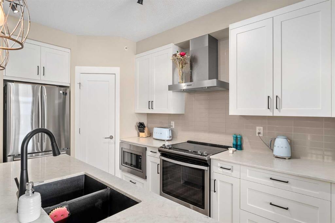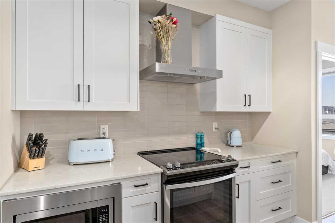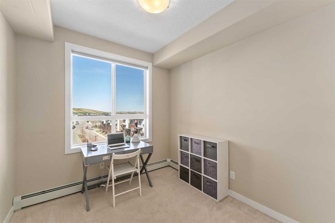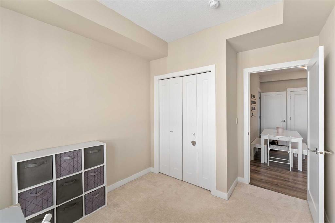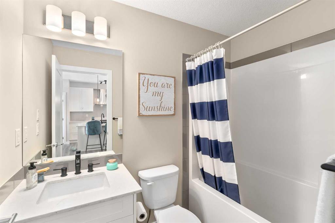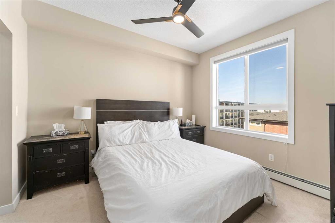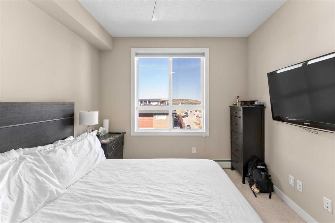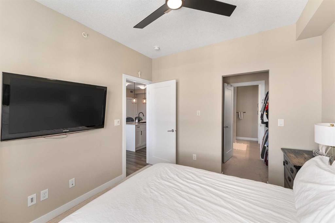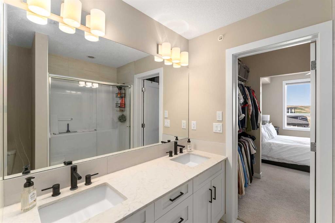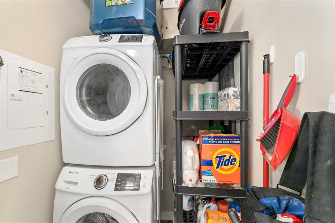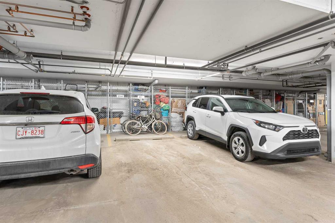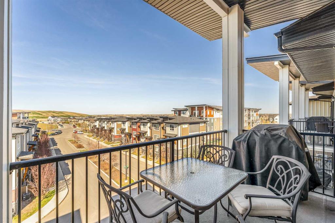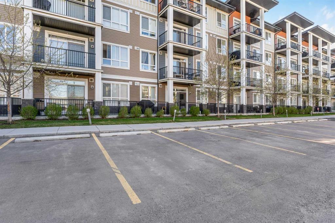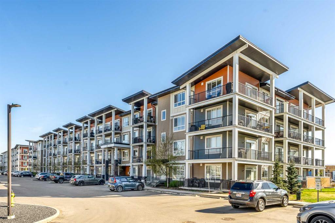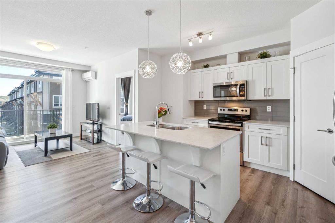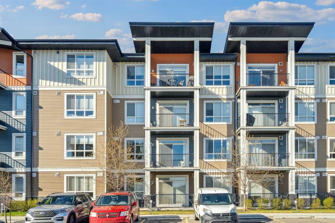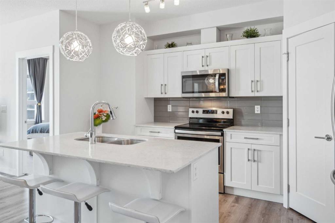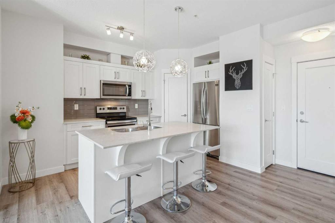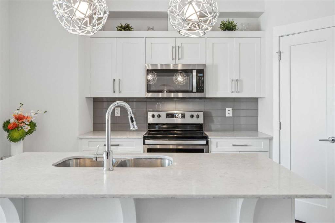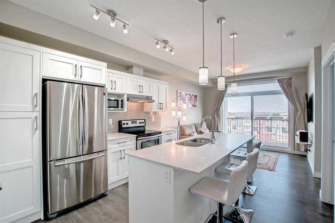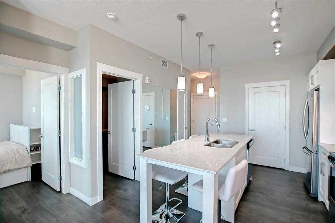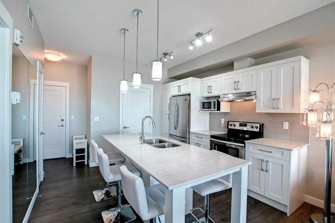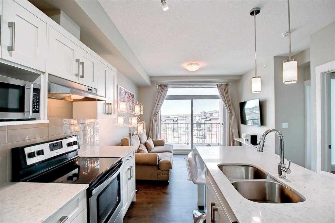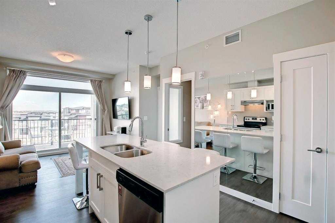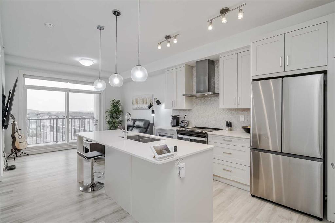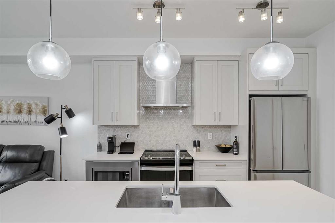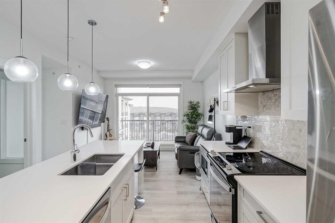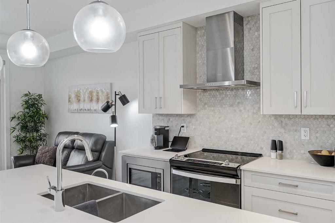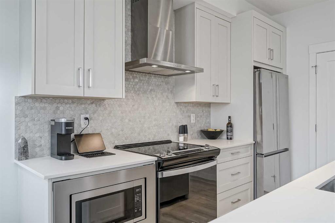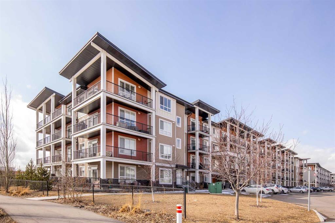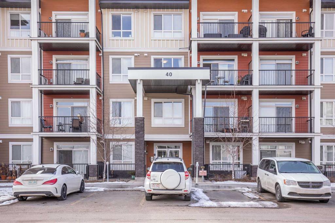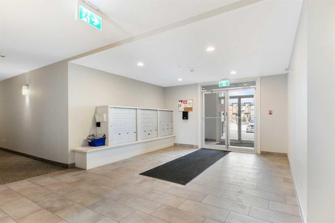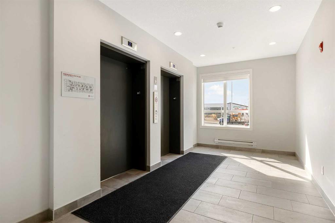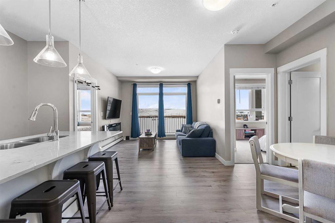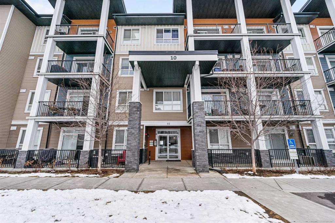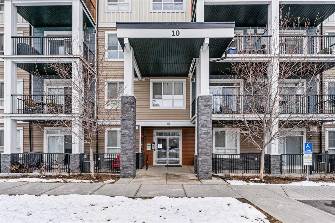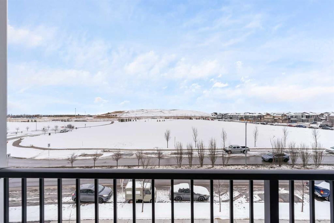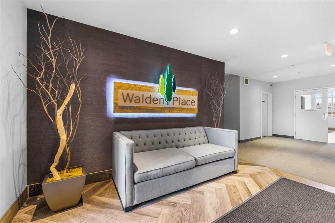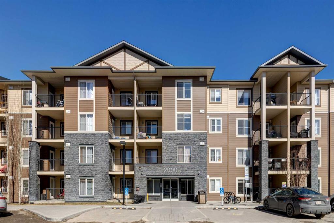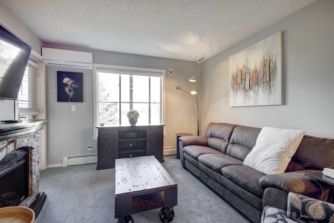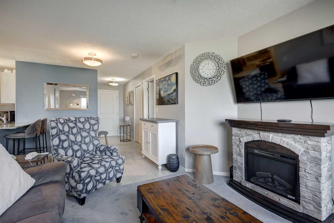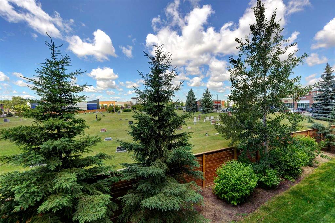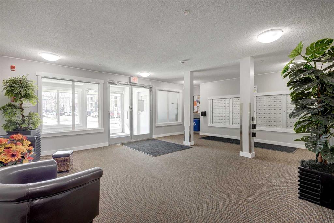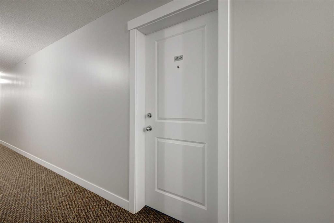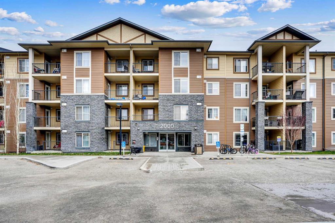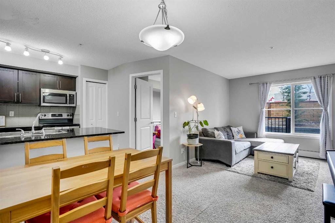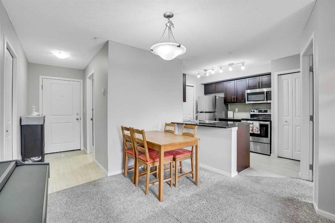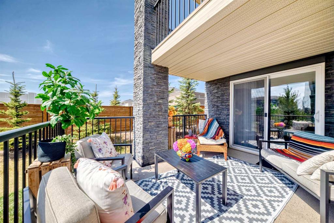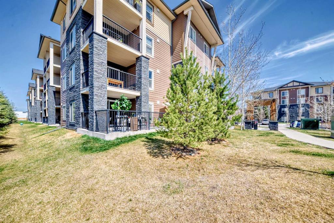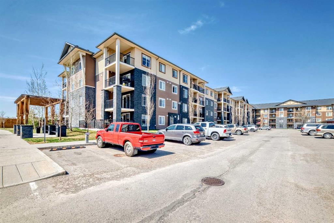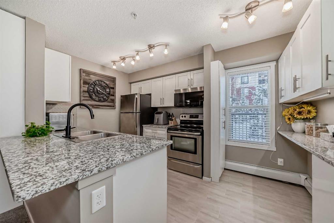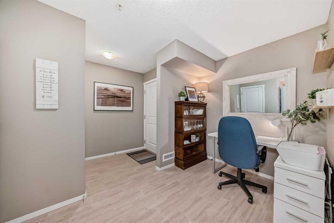412, 30 Walgrove SE
Calgary T2X 4N9
MLS® Number: A2217277
$ 369,900
2
BEDROOMS
2 + 0
BATHROOMS
753
SQUARE FEET
2019
YEAR BUILT
Stylish 2 bed, 2 bath condo with 2 parking spots! Experience modern condo living in this beautifully upgraded 2-bedroom, 2-bathroom unit located in the vibrant SE community of Walden. With 9 ft ceilings and a bright open-concept layout, this home is both functional and inviting. The kitchen boasts quartz countertops, stainless steel appliances, and full-height upper cabinets, while the entire unit is finished with Hunter Douglas blinds and features in-suite laundry. The private balcony includes a gas hookup, perfect for summer BBQs or evening lounging. Enjoy peace and quiet thanks to excellent soundproofing between units. This condo includes two titled parking stalls, one underground/heated and the other outside—a rare bonus! Located steps from major shopping (grocery, restaurants, cafes, shops, bars), brand-new schools, and transit options with easy access to Stoney and Macleod Trail—commuting and convenience are at your doorstep. Whether you're a first-time buyer, downsizer, or investor, this condo offers unbeatable value in a great community.
| COMMUNITY | Walden |
| PROPERTY TYPE | Apartment |
| BUILDING TYPE | Low Rise (2-4 stories) |
| STYLE | Single Level Unit |
| YEAR BUILT | 2019 |
| SQUARE FOOTAGE | 753 |
| BEDROOMS | 2 |
| BATHROOMS | 2.00 |
| BASEMENT | |
| AMENITIES | |
| APPLIANCES | Electric Stove, Microwave, Range Hood, Refrigerator, Washer/Dryer, Window Coverings |
| COOLING | None |
| FIREPLACE | N/A |
| FLOORING | Carpet, Ceramic Tile, Vinyl Plank |
| HEATING | Baseboard |
| LAUNDRY | In Unit |
| LOT FEATURES | |
| PARKING | Heated Garage, Parkade, Stall, Underground |
| RESTRICTIONS | Pet Restrictions or Board approval Required |
| ROOF | |
| TITLE | Fee Simple |
| BROKER | Century 21 Bravo Realty |
| ROOMS | DIMENSIONS (m) | LEVEL |
|---|---|---|
| 4pc Bathroom | 7`8" x 4`11" | Main |
| 4pc Ensuite bath | 7`10" x 7`3" | Main |
| Bedroom | 11`6" x 8`11" | Main |
| Dining Room | 13`1" x 7`2" | Main |
| Kitchen | 13`3" x 9`9" | Main |
| Living Room | 11`9" x 10`4" | Main |
| Bedroom - Primary | 11`5" x 10`1" | Main |

