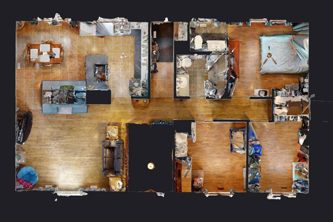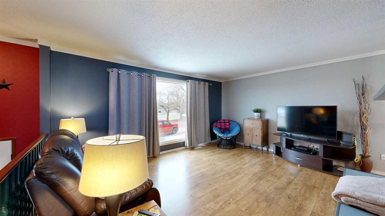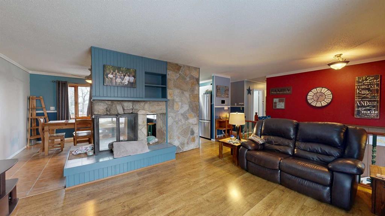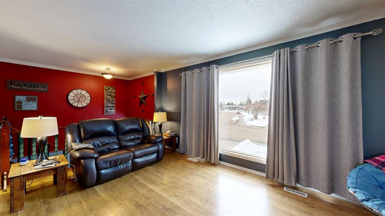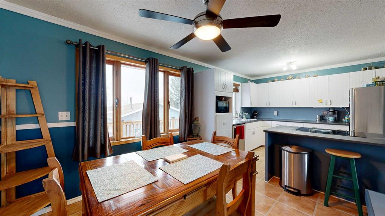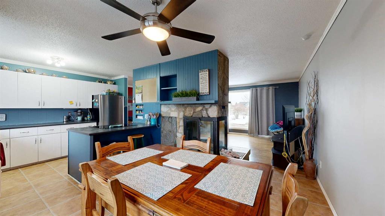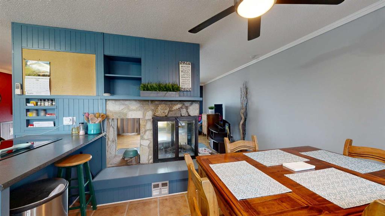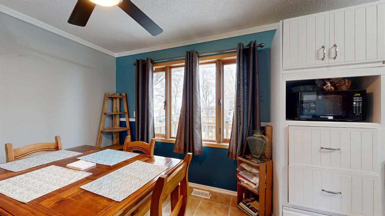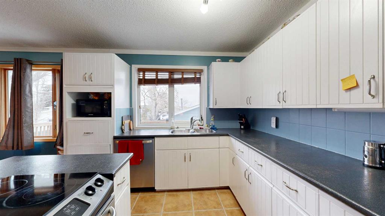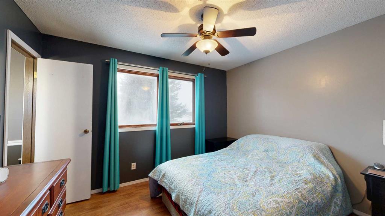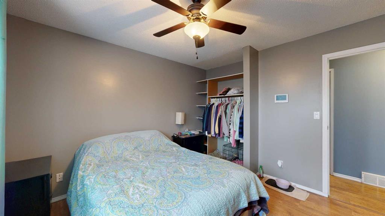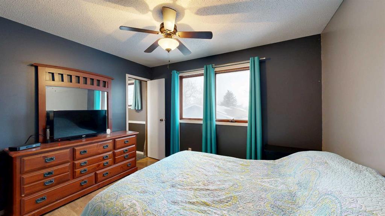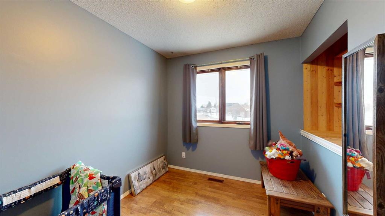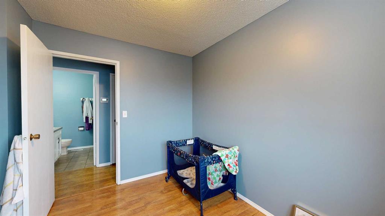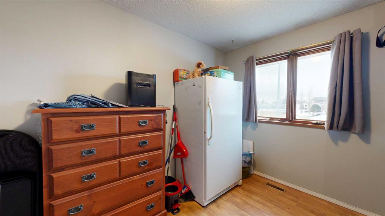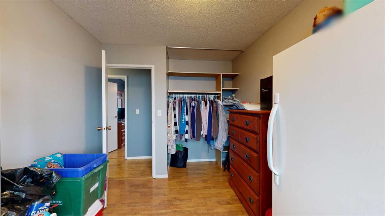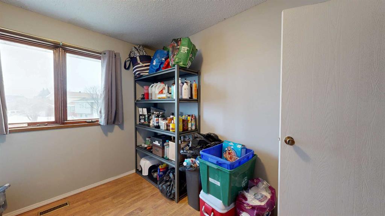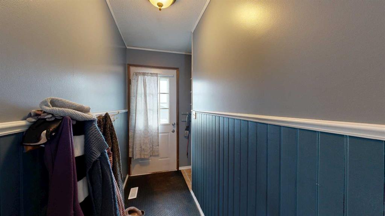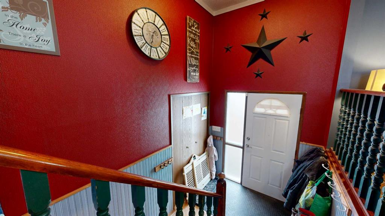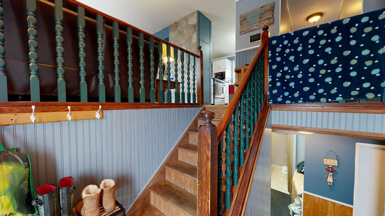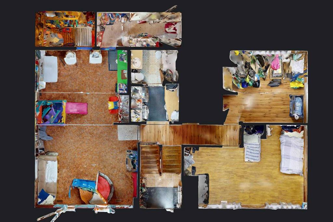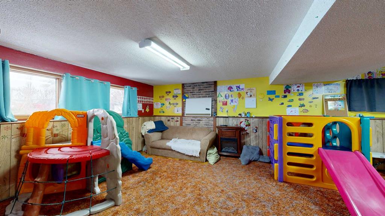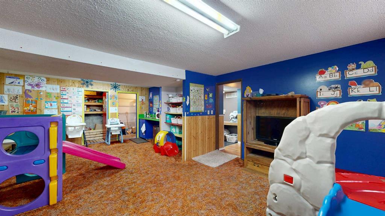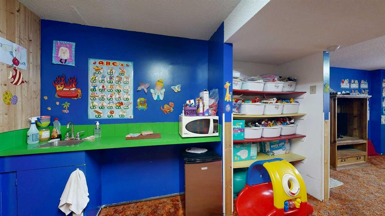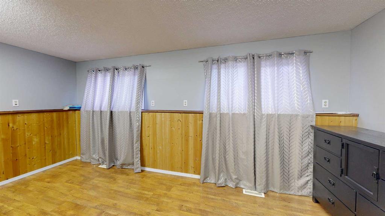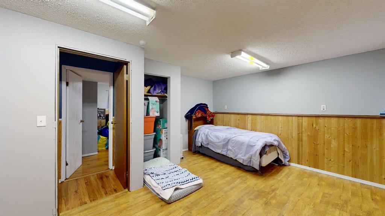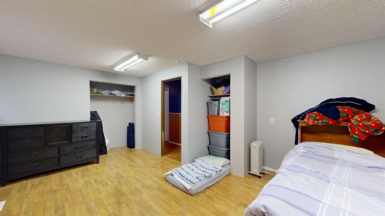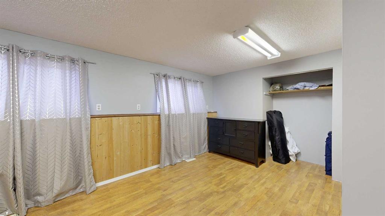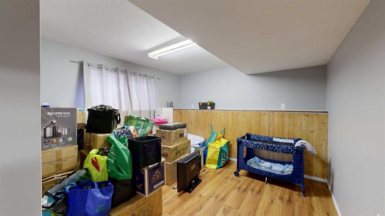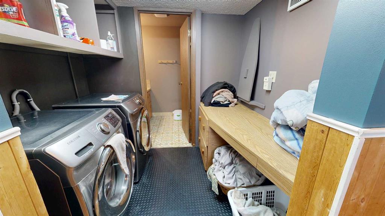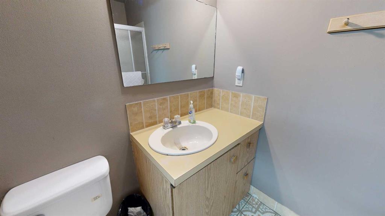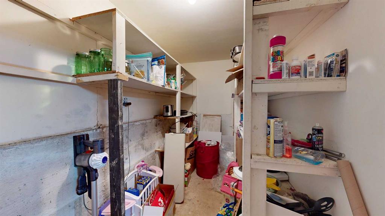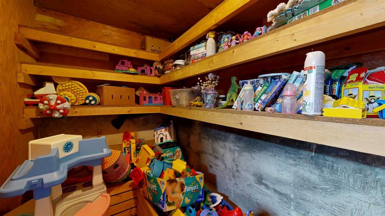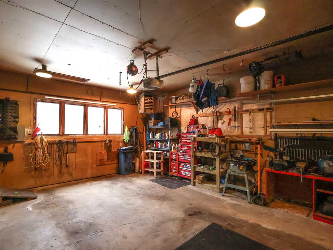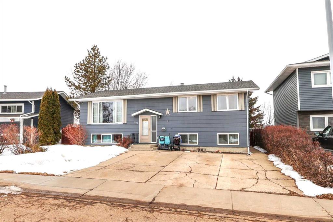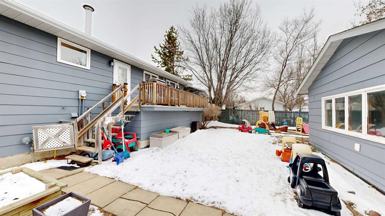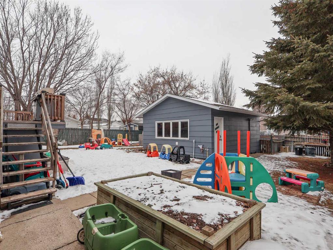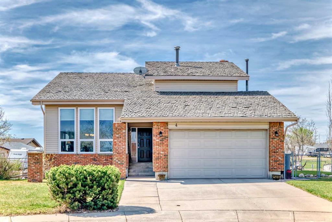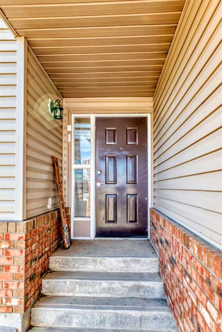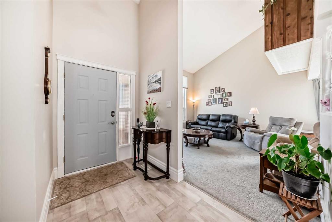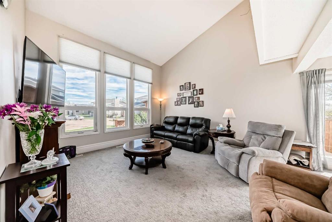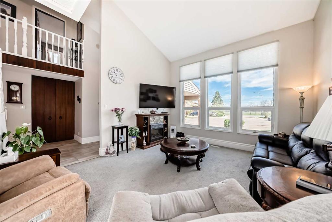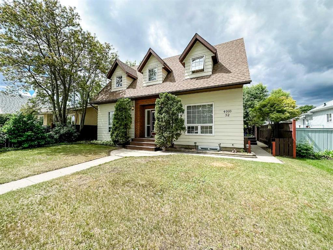4110 64 Street
Stettler T0C 2L1
MLS® Number: A2202356
$ 349,900
5
BEDROOMS
2 + 1
BATHROOMS
1,144
SQUARE FEET
1978
YEAR BUILT
This 5 bedroom, bilevel residence offers a blend of functionality and comfort across two floors. The spacious living room on the main floor showcases a 3-sided fire place with stone, display shelving, and space for firewood. A well-equipped kitchen has stainless steel appliances, ample counter space, white cabinets, and a peninsula with space for stools. A dining area adjoins the kitchen. Down the hall, there are three bedrooms including a primary bedroom with a 2-pc ensuite. The main floor bathroom is done in soothing colors and is a 4-pc. The front and back entrances and the stairwell are done in durable wainscoting. The basement offers flexibility for a variety of activities for every family member. There is a large family room with sink and counter as well as 2 cold storage rooms. The two bed rooms down here are a generous size. The laundry area has front load washer and dryer, built in cabinets, and built in ironing board. Beside this is the 3-pc bathroom with shower. Outside, there is a large parking pad in the front yard and a large green space across the street. This property has a huge back yard, with ample space on either side of the 2 car garage. The back deck has plenty of room for your barbecue and patio furniture. The back yard is completely fenced and has mature shade trees, a planter box, storage shed, and gravel play area. This home presents a comfortable and adaptable living environment, suitable for a range of lifestyles.
| COMMUNITY | Grandview |
| PROPERTY TYPE | Detached |
| BUILDING TYPE | House |
| STYLE | Bi-Level |
| YEAR BUILT | 1978 |
| SQUARE FOOTAGE | 1,144 |
| BEDROOMS | 5 |
| BATHROOMS | 3.00 |
| BASEMENT | Finished, Full |
| AMENITIES | |
| APPLIANCES | Electric Stove, Microwave, Refrigerator, Washer/Dryer |
| COOLING | Central Air |
| FIREPLACE | Wood Burning |
| FLOORING | Carpet, Laminate |
| HEATING | Forced Air |
| LAUNDRY | In Basement |
| LOT FEATURES | Landscaped |
| PARKING | Double Garage Detached |
| RESTRICTIONS | None Known |
| ROOF | Asphalt |
| TITLE | Fee Simple |
| BROKER | RE/MAX 1st Choice Realty |
| ROOMS | DIMENSIONS (m) | LEVEL |
|---|---|---|
| Cold Room/Cellar | 9`1" x 5`4" | Basement |
| Storage | 13`3" x 5`4" | Basement |
| Family Room | 24`4" x 16`2" | Basement |
| 4pc Bathroom | 7`6" x 5`4" | Basement |
| Bedroom | 16`7" x 12`8" | Basement |
| Bedroom | 12`2" x 10`10" | Basement |
| Furnace/Utility Room | 11`2" x 6`4" | Basement |
| Kitchen With Eating Area | 19`5" x 11`10" | Main |
| Living Room | 16`2" x 12`10" | Main |
| 4pc Bathroom | 7`3" x 6`1" | Main |
| Bedroom | 10`1" x 8`0" | Main |
| Bedroom | 10`3" x 8`9" | Main |
| Bedroom - Primary | 11`9" x 10`11" | Main |
| 2pc Ensuite bath | 5`3" x 4`3" | Main |



