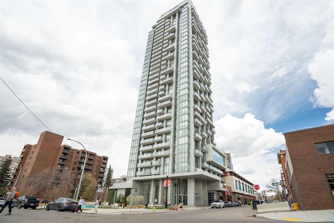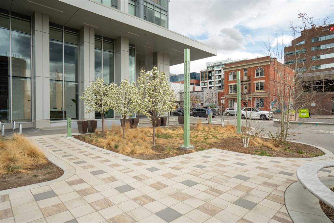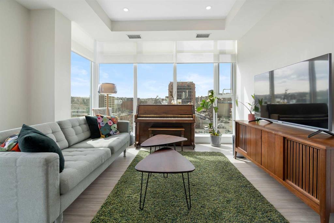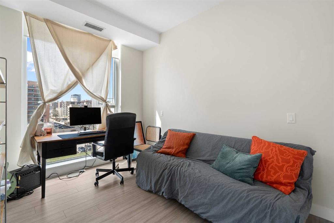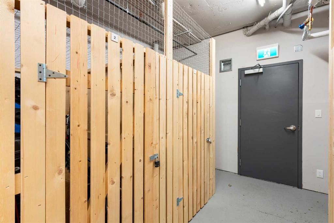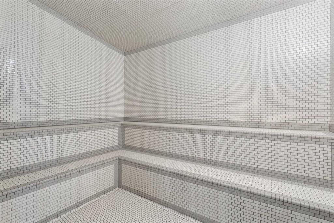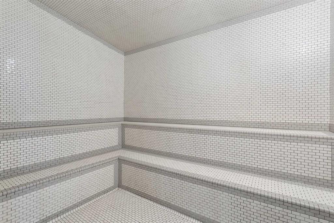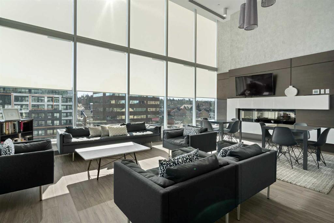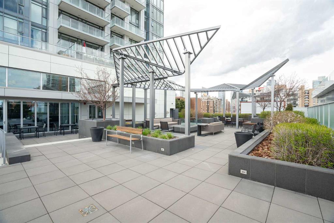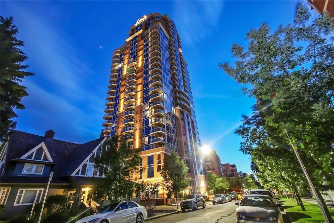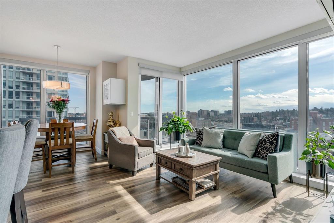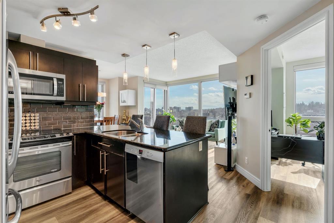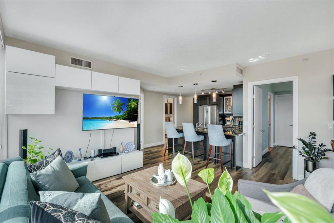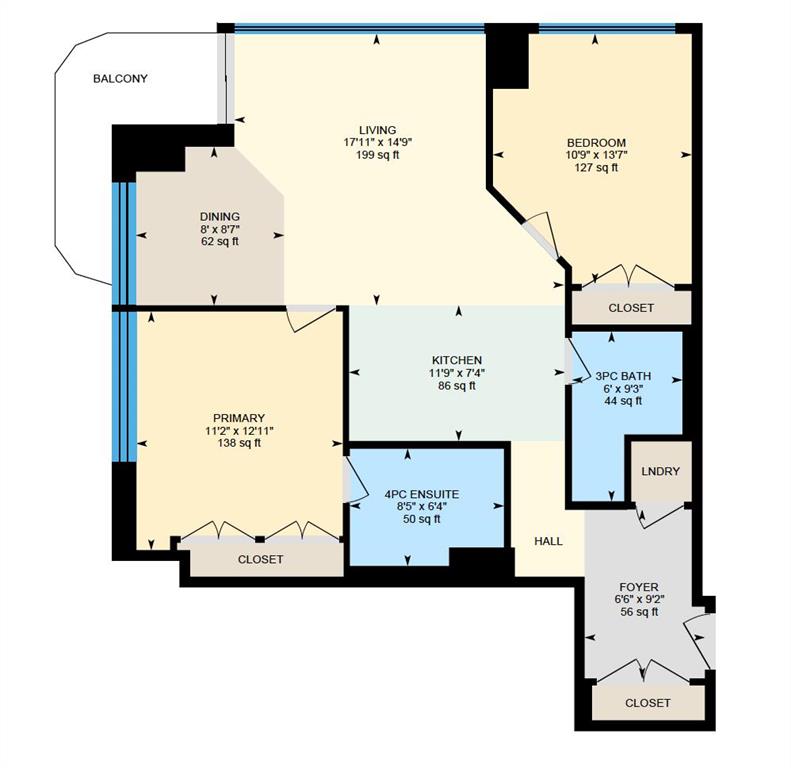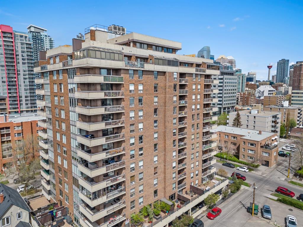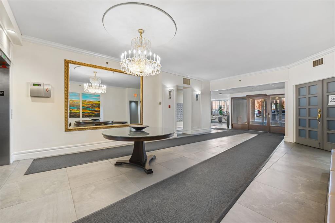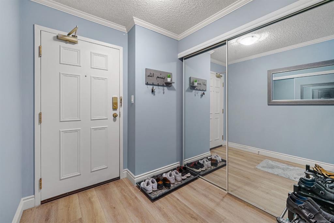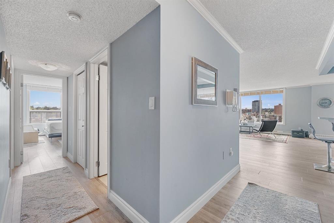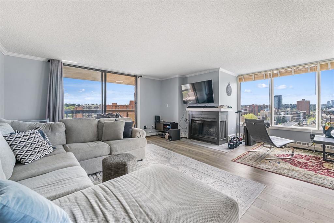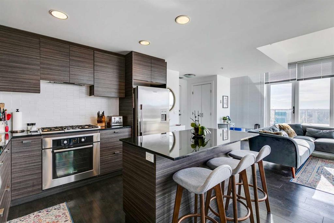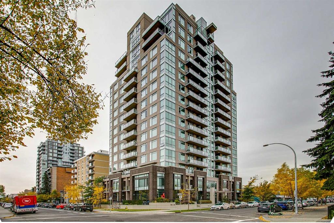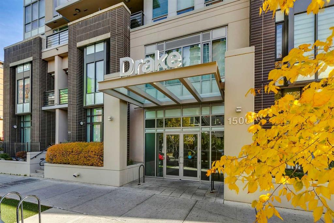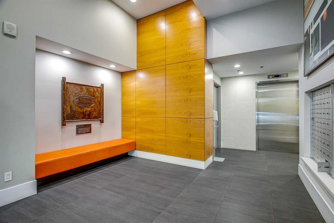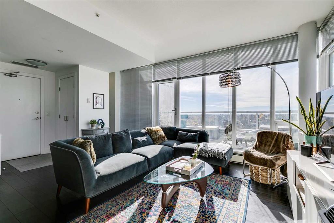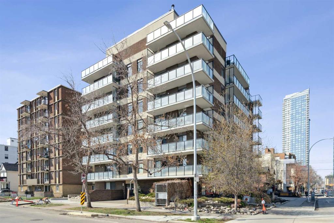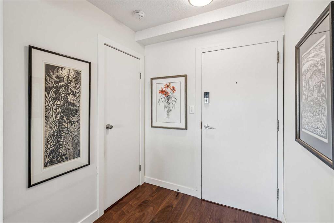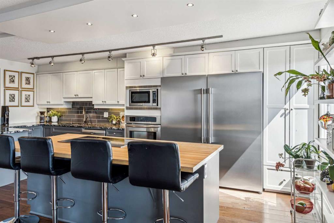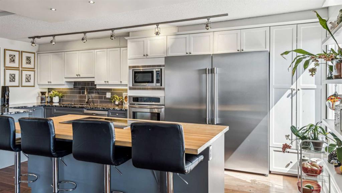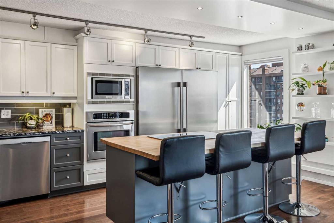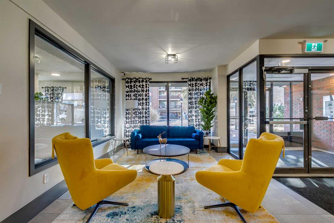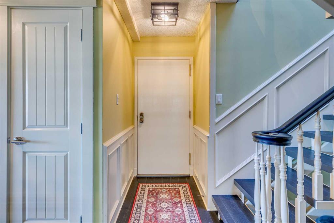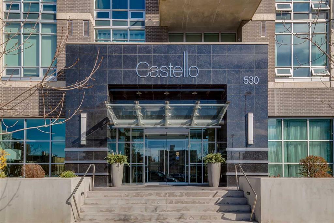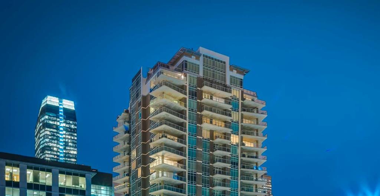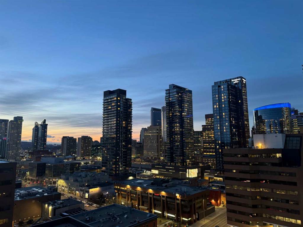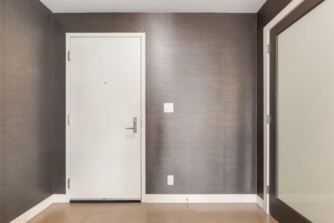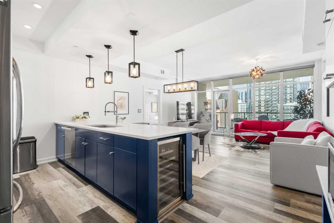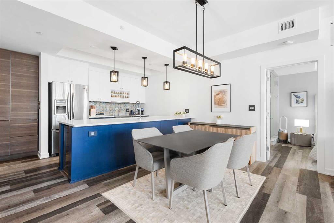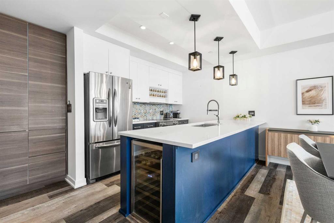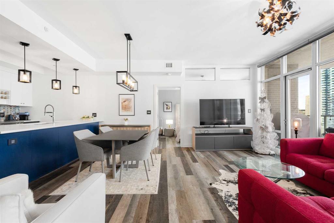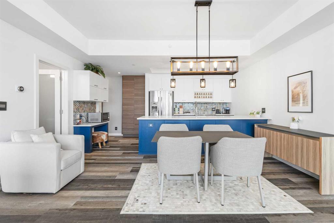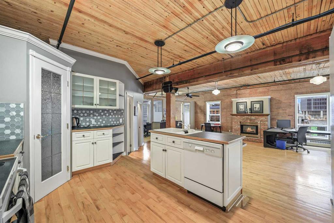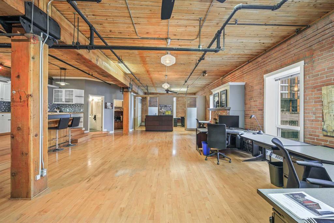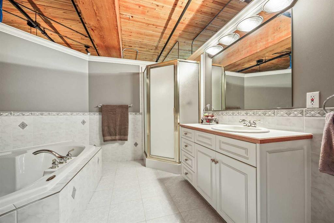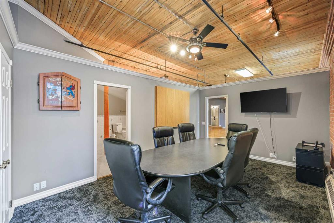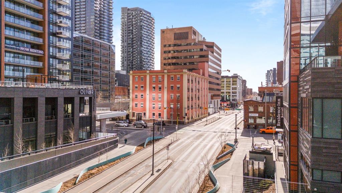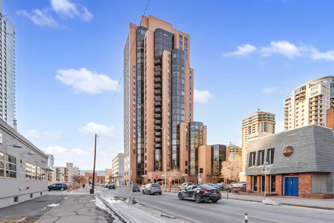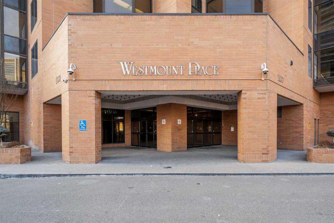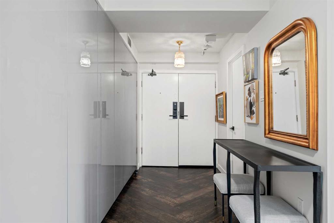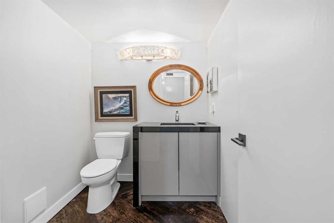410, 930 16 Avenue SW
Calgary T2R 1C2
MLS® Number: A2215917
$ 649,000
2
BEDROOMS
2 + 0
BATHROOMS
922
SQUARE FEET
2019
YEAR BUILT
Welcome to this amazing 2-bedroom 2-bathroom condo in Calgary’s iconic Royal building, elevated above historic Mount Royal Village West and one block from the local shops, cafes and culinary delights along 17th Avenue district. With sophisticated craftsmanship and carefully curated finishings, the space exudes a feeling of modern contemporary living complemented by vinyl plank wood floors and high 9 foot ceilings. Enjoy your dream kitchen with gleaming quartz countertops, custom built-ins, a gas range, and a sleek kitchen island ideal for everyday living and entertaining. Both the refrigerator and dishwasher are integrated into the cabinetry for an ultra minimalist look. Natural light floods the dining and living area from south facing floor-to-ceiling windows. Take a moment outside on your sunny balcony to enjoy the beautiful view of lower Mount Royal and beyond! Enter your cozy primary bedroom complete with walk-in closet and luxurious ensuite, designed with ultimate comfort in mind featuring in-floor heating, double vanities, and a glass shower. A second generously sized bedroom and second 4-piece bathroom complete the space. The unit comes equipped with in-suite laundry, central A/C, one assigned storage locker conveniently located on the same floor, one assigned underground parking spot, and full access to the Royal’s incomparable building amenities. A state-of-the-art 24/7 fitness centre, squash court, steam room & sauna, rooftop terrace, and social room are located on the 5th floor allowing for true luxury living! The Royal is an exceptionally well-managed building with an inviting 24/7 concierge, secure parking, secure bike storage, and is pet-friendly. Schedule your private viewing today to see this property in person.
| COMMUNITY | Beltline |
| PROPERTY TYPE | Apartment |
| BUILDING TYPE | High Rise (5+ stories) |
| STYLE | Single Level Unit |
| YEAR BUILT | 2019 |
| SQUARE FOOTAGE | 922 |
| BEDROOMS | 2 |
| BATHROOMS | 2.00 |
| BASEMENT | |
| AMENITIES | |
| APPLIANCES | Built-In Refrigerator, Dishwasher, Gas Range, Microwave, Oven, Range Hood, Washer/Dryer Stacked |
| COOLING | Central Air |
| FIREPLACE | N/A |
| FLOORING | Ceramic Tile, Vinyl Plank |
| HEATING | Forced Air |
| LAUNDRY | In Unit |
| LOT FEATURES | |
| PARKING | Assigned, Underground |
| RESTRICTIONS | Board Approval |
| ROOF | |
| TITLE | Fee Simple |
| BROKER | Rentch Real Estate |
| ROOMS | DIMENSIONS (m) | LEVEL |
|---|---|---|
| Bedroom - Primary | 14`7" x 12`4" | Main |
| 3pc Ensuite bath | 11`3" x 4`11" | Main |
| Bedroom | 8`11" x 12`0" | Main |
| 4pc Bathroom | 8`0" x 5`5" | Main |
| Dining Room | 14`8" x 7`0" | Main |
| Kitchen | 14`8" x 11`5" | Main |
| Living Room | 13`7" x 11`7" | Main |





